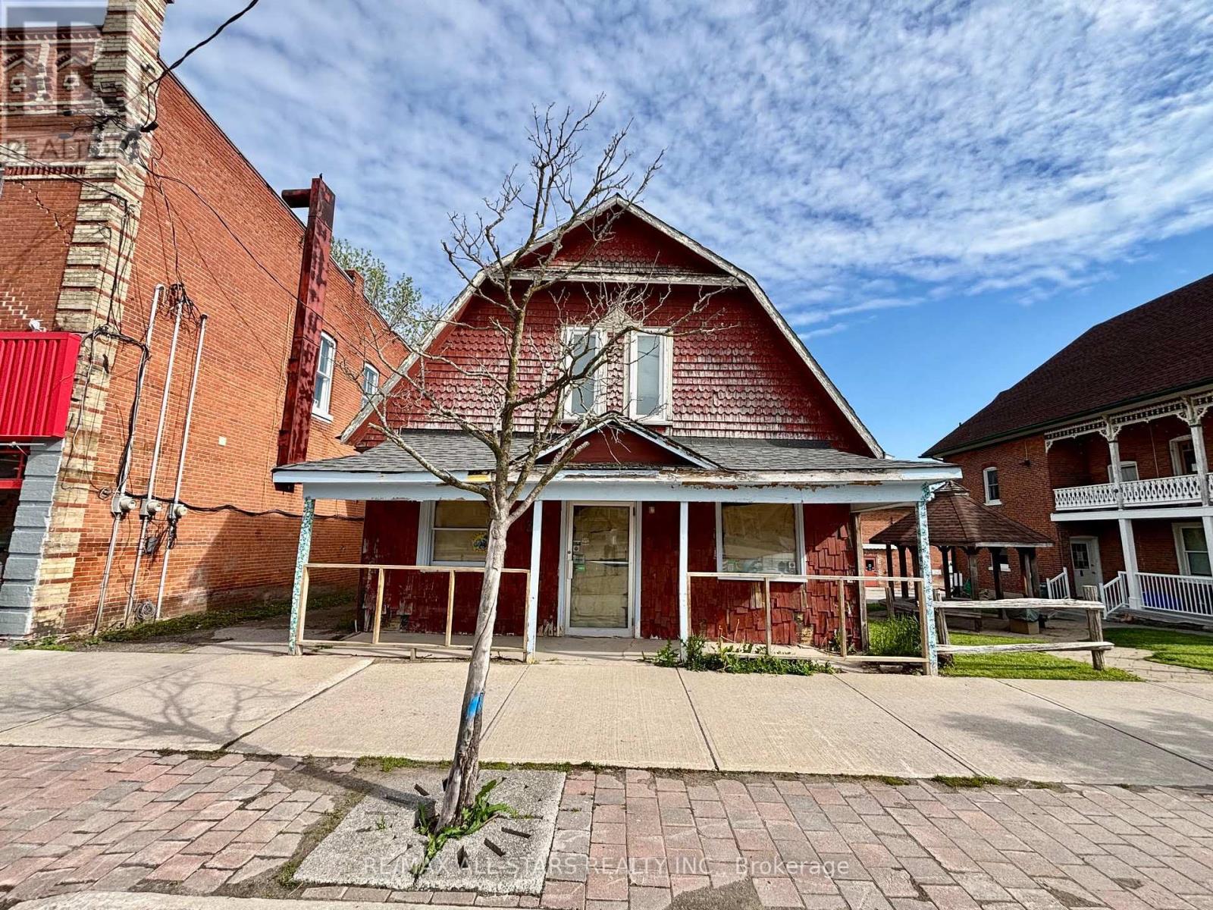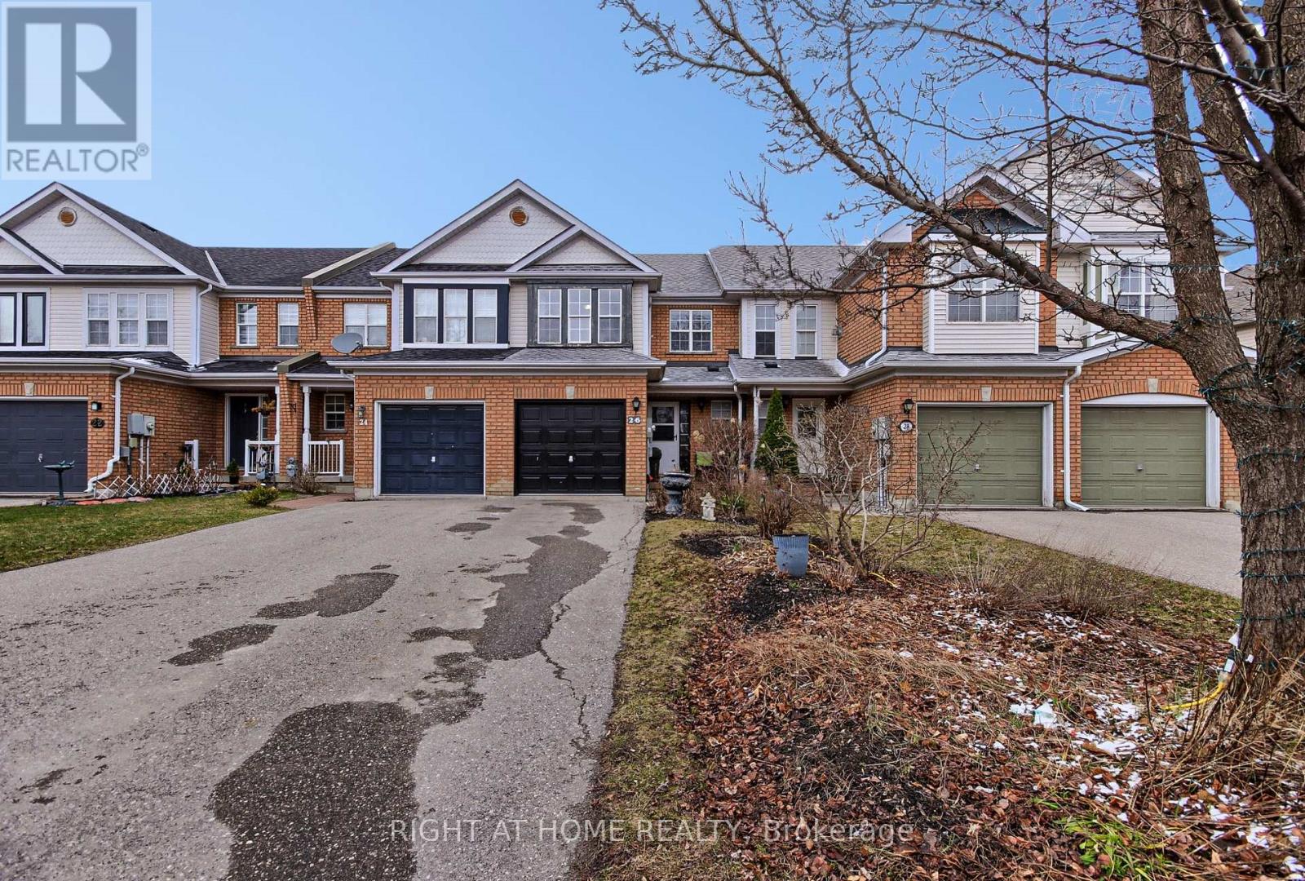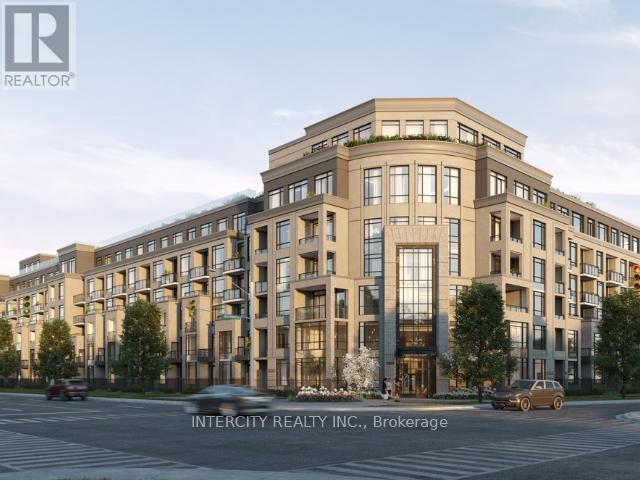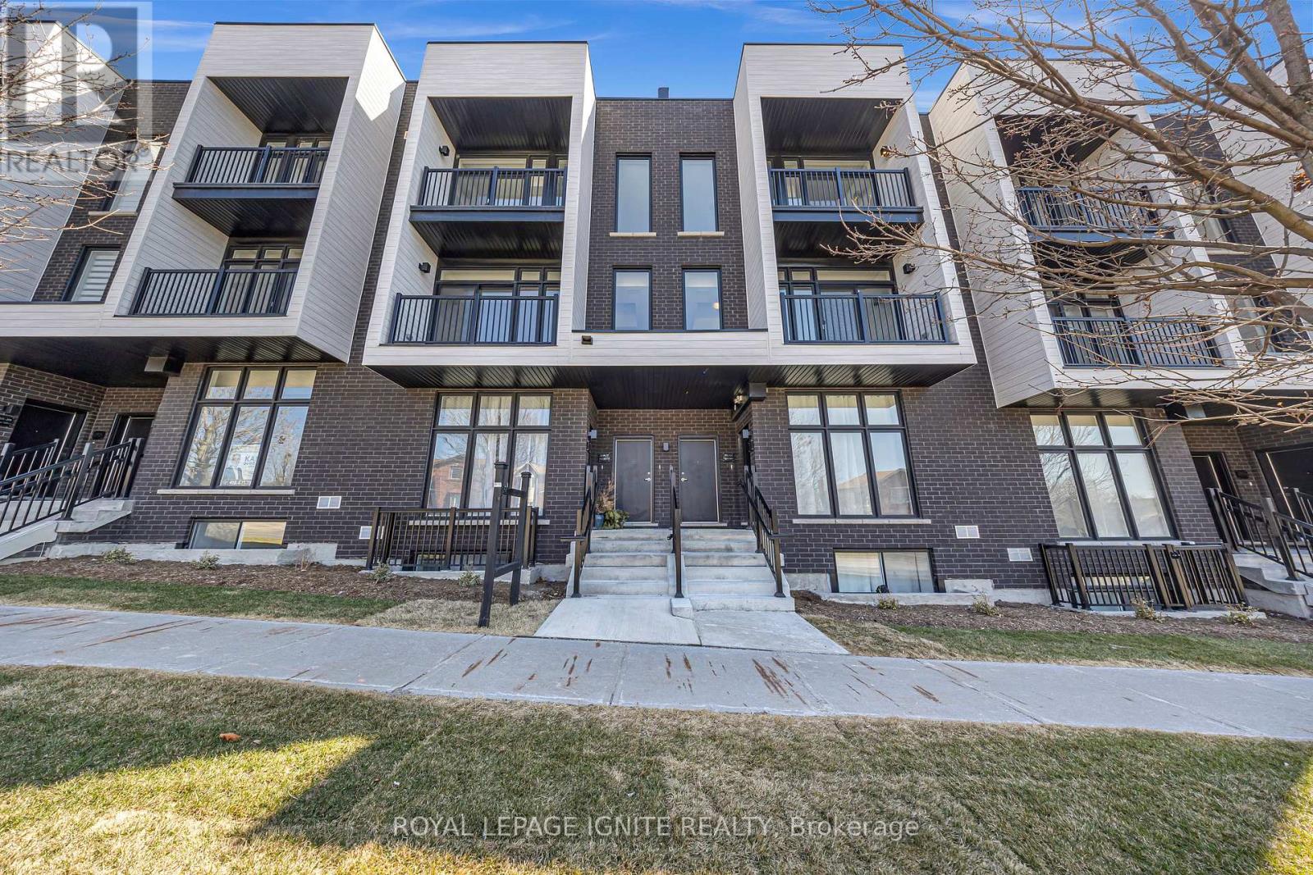34 Cameron Street E
Brock, Ontario
MOTIVATED SELLER! Excellent opportunity to own a commercial building in the heart of beautiful Cannington. Building is zoned C1 allowing for many possibilities. The main floor is a prime retail location and used to be a convenience store. The second floor contains a residential unit that is currently tenanted. Live and work from the same location. (id:60365)
101 Lime Drive
Vaughan, Ontario
well-designed family home and peaceful neighborhood of East Woodbridge. a double garage with access to the main floor laundry room and a separate entrance to 2 bedroom basement. 5 mins to Costco, Homedepot, Canadian tires, Asian Supermarket, Fortinos, Shopper Drugs Mart. Mins to Highway 407, 400, 401, and 427, subway stations on highway 7, hospital, 15 mins to airport. Roof 2020, Fence: 2023. (id:60365)
26 Crittenden Drive
Georgina, Ontario
Explore this fantastic real estate opportunity located in the popular Simcoe Landing. Whether you're a first-time buyer, a family looking for a new home, or an investor seeking rental properties, this listing checks all the boxes. The open-concept living room features large windows that flood the space with natural light, creating a warm and inviting atmosphere. The kitchen has plenty of counter space and a built-in seating area perfect for enjoying meals with family and friends. Retreat to your spacious master bedroom featuring 2 large closets and an en-suite bathroom with a walk-in shower.Step outside to your private backyard, ideal for summer barbecues or relaxing with a good book. This home is ideal for families and commuters alike, as it is close to schools, parks, shopping, and easy access to the highway. This is an excellent chance to invest in a growing market. Don't let this opportunity pass you by! (id:60365)
4 Greenwood Drive
Essa, Ontario
CURB APPEAL, SPACE & STYLE - THIS END UNIT TOWNHOME HAS IT ALL! Get ready to fall in love with this stylish, sun-filled end unit that delivers a serious wow factor from the moment you arrive! Featuring a stone and siding exterior with soffit lighting, a covered front porch and a striking double-door entry, this home is anything but ordinary. The attached garage with convenient entry adds everyday ease, while the fully fenced backyard offers privacy with mature trees, beautiful landscaping, a composite deck and a gazebo, perfect for relaxing or entertaining. Boasting over 1,800 square feet of above-grade living space, the main floor showcases 9-foot ceilings and a modernized interior that radiates calm and elegance. The upgraded kitchen features sleek cabinetry, granite countertops, stainless steel appliances and a centre island, flowing into a light-filled dining area with a walkout to the backyard. Upstairs, the spacious primary suite impresses with a double closet, electric fireplace and a luxurious 5-piece ensuite with dual vanity, glass-enclosed shower and soaker tub. The ensuite and main bathroom on the second-floor feature marble-topped vanities, adding a touch of luxury. The full basement offers a blank canvas ready for your personal touch. Located close to schools, parks, Base Borden, shops and restaurants - this is a #HomeToStay you dont want to miss! (id:60365)
548 - 2075 King Road
King, Ontario
King Terraces by Zancor Homes offers everything you've been looking for and more. This elegant west-facing 1-bedroom + den, 2-bathroom suite blends style, comfort, and functionality. Featuring soaring 10-foot ceilings and 8-foot doors, this suite boasts a sleek, modern interior with premium decor upgrades. Expansive windows fill the space with natural light, enhancing the open floor plan designed to maximize every square foot. The versatile den offers flexibility as a home office. The gourmet kitchen is a chefs dream, complete with an extended kitchen island, stainless steel stove, panel-ready fridge and dishwasher, quartz slab backsplash, and under-cabinet lighting. The luxurious primary suite feels like a private retreat, featuring a frameless glass shower. Nestled in the highly desirable neighbourhood of King City, this home offers impressive curb appeal, modern finishes, and thoughtful touches. With top-rated schools, parks, shopping, and dining just minutes away, everything you need is right at your doorstep. The welcoming community is perfect for families, young professionals, or anyone seeking a peaceful yet vibrant atmosphere.** OPEN HOUSE **- Zancor Sales Centre - 1700 King Rd, King City ** (id:60365)
439 - 2075 King Road
King, Ontario
King Terraces by Zancor Homes, offers everything you've been looking for an more. Whether it's the spacious floor plan or the stunning natural light that fills each room. This stunning north-facing 2-bedroom, 2-bathroom suite features a spacious layout, soaring 9-foot ceilings, and sleek modern finishes. Destined for both style and functionality, it boasts premium decor upgrades which include appliances, panel ready fridge and dishwasher, quartz countertop with matching slab backsplash, frameless glass shower in the Primary Ensuite, and battery powered blinds, elevating every detail for a refined, move-in-ready experience. Expansive windows fill the space with natural light, enhancing the open, airy ambiance, while high-end touches create a perfect blend of elegance and comfort. Located in a highly desirable neighbourhood of King City, this home not only boasts impressive curb appeal, but it also features modern finishes and thoughtful touches that make it truly special. The gourmet kitchen is a chef's dream, and the luxurious primary suite feels like a private retreat. With top-rated schools, parks, shopping, and dining just minutes away, you'll have everything you need right at your doorstep. Plus, the community is welcoming and perfect for families, young professionals, or anyone seeking a peaceful yet vibrant atmosphere. King Terraces is a place where you can create memories, build your future, and truly live your best life. Schedule a tour today.** OPEN HOUSE **- Zancor Sales Centre - 1700 King Rd, King City ** (id:60365)
33 - 400 Finch Avenue
Pickering, Ontario
Luxury legal basement apartment with a separate entrance, independent heat controls, and ensuite laundry. Features a fully equipped kitchen with stainless steel appliances, an island, and ample counter space. Bright and spacious with high ceilings and large egress windows throughout. Includes a large living and dining area, plenty of closet space for storage, and one parking spot. The bedroom is large enough for a king sized bed.Tenant responsible for 30% of all utilities. (id:60365)
32 - 44 Chester Le Boulevard
Toronto, Ontario
Newly Upgraded 3Br Townhome, Cozy & Well Maintained. Spacious Living Room W/High Cathedral Ceiling & W/O To Backyard. Open Concept Dining Rm, Eat-In Kitchen W/Granite Counters & S/S Appliances, Wood Floor T/O. Lots Of Natural Light In All Bedrooms, Lots Of Room For Storage. Steps To Ttc, Parks & Schools. Close To Both Hwy 401 & 404, Seneca College, Supermarkets, Restaurants & Plazas. Professionally Clean & Ready for Move-in. (id:60365)
Main - 44 Loradeen Crescent
Toronto, Ontario
Welcome To This Charming 3 Bedroom Bungalow Offering The Perfect Blend Of Comfort And Convenience. Nestled In A PeacefulNeighborhood, This Home Provides Ample Room For Families Or Individuals Looking For Extra Space. Step Inside To Discover A WelcomingInterior Featuring A Cozy Living Area, Perfect For Relaxation Or Hosting Gatherings With Loved Ones. With Three Generously Sized Bedrooms,There's Plenty Of Room For Everyone To Unwind And Recharge. Outside, You'll Find A Tranquil Backyard, Perfect For Enjoying Your MorningCoffee Or Evening Barbecues With Friends And Family. You'll Have Easy Access To Highway 401, Nearby Schools, TTC, Parks, And MultipleAmenities Ensuring That All Your Needs Are Met Within Reach. Don't Miss Out On The Opportunity To Make This Lovely Bungalow Your NewHome. (id:60365)
14 - 188 Angus Drive
Ajax, Ontario
Brand new, modern, bright, and spacious townhome built by Golden Falcon Homes in an unbeatable location! This large 3-bedroom plus, 2-bathroom home features a functional layout with luxury finishes throughout, including engineered hardwood floors, stainless steel appliances, an open-concept kitchen, an oak staircase, and smooth ceilings. Enjoy outdoor living with two private balconies and a large rooftop terrace offering stunning city views. Located just steps from supermarkets, Costco, shopping centres, fitness amenities, the library, and the hospital. Commuter-friendly with quick access to the GO Train, public transit, and Highway 401. Low maintenance fees include waste removal, snow clearing, road maintenance, grass cutting, and landscaping of common areas. Don't miss this exceptional opportunity to own a modern townhome in a highly sought-after neighborhood! (id:60365)
103 Zachary Place
Whitby, Ontario
The perfect place to start! This stunning 3 bedroom, 3 bath freehold townhome offers upgrades throughout including laminate floors, pot lighting & a manicured maintenance free backyard with privacy hedges & artificial grass - No weeds, no watering & no grass cutting, just relax & enjoy! Sun filled open concept main floor plan with the living & dining room complete with cozy gas fireplace. Family sized kitchen boasting quartz counters, backsplash, stainless steel appliances including new stove in 2025 & spacious breakfast area with sliding glass walk-out to the backyard oasis. Upstairs offers 3 generous bedrooms, the primary bedroom with 3pc ensuite & walk-in closet. The unspoiled basement with above grade windows awaits your finishing touches! Situated steps to sought after schools, parks, downtown Brooklin shops, golf & easy hwy access for commuters! Updates include - Roof 2015, high eff furnace 2021, 7 upper windows replaced with triple glaze, new front vinyl siding 2023, fridge & dishwasher 2022, washer & dryer 2021, staircase runner 2024, upper 4pc reno'd 2024 & more! (id:60365)
10 Grassmere Court
Oshawa, Ontario
Welcome Home To 10 Grassmere Court Where Style Meets Comfort! Discover This Beautifully Renovated 3+1 Bedroom, 2-Bath Semi-Detached Gem Nestled On A Quiet, Family-Friendly Court In One Of Oshawa's Sought-After Neighbourhoods. From Top To Bottom, This Home Impresses With Modern Finishes And Thoughtful Design. Step Into The Spacious, Custom Eat-In Kitchen Featuring Crisp White Cabinetry With Matte Black Hardware, Sleek Quartz Counters, A Striking Backsplash, And Stainless Steel Appliances Perfect For Family Meals And Entertaining. The Open-Concept Dining Area Boasts A Trendy Accent Wall And Seamless Walkout To A Private Backyard, Ideal For Summer BBQ's And Gatherings. Sleek Vinyl Floors Flow Throughout The Main And Upper Levels, Complementing 3 Generous Bedrooms Upstairs Providing Plenty Of Space For Growing Families. Finished Basement! Situated Close To Schools, Parks, Shopping, And Just Minutes To Transit, GO, And The 401 This Home Offers Convenience For Commuters And Families Alike. Enjoy Nearby Amenities Like The Oshawa Centre, Lakeview Park, And A Variety Of Local Shops And Restaurants. Don't Miss The Chance To Make This Stunning Move-In-Ready Home Yours Book Your Private Showing Today And Fall In Love With Everything 10 Grassmere Court Has To Offer! (id:60365)













