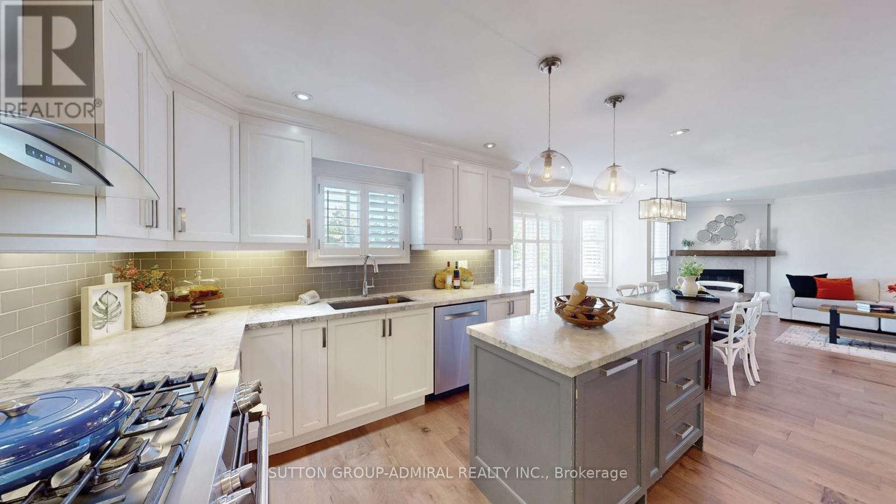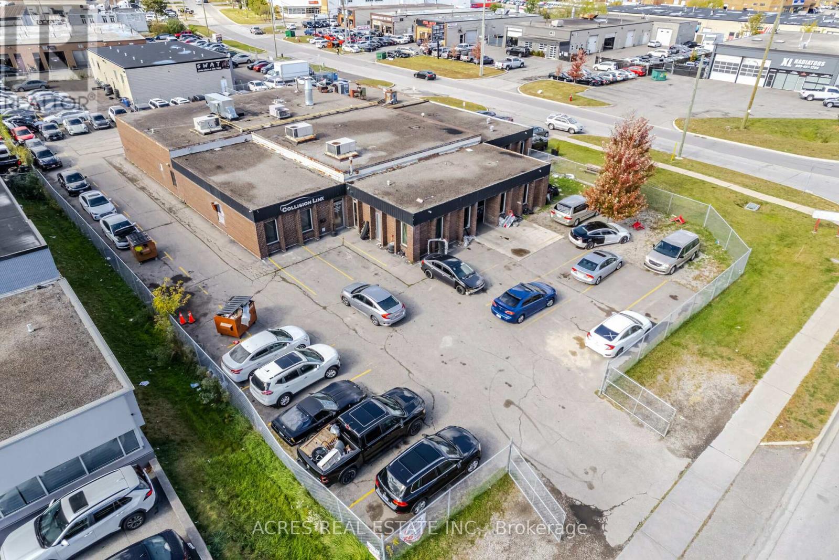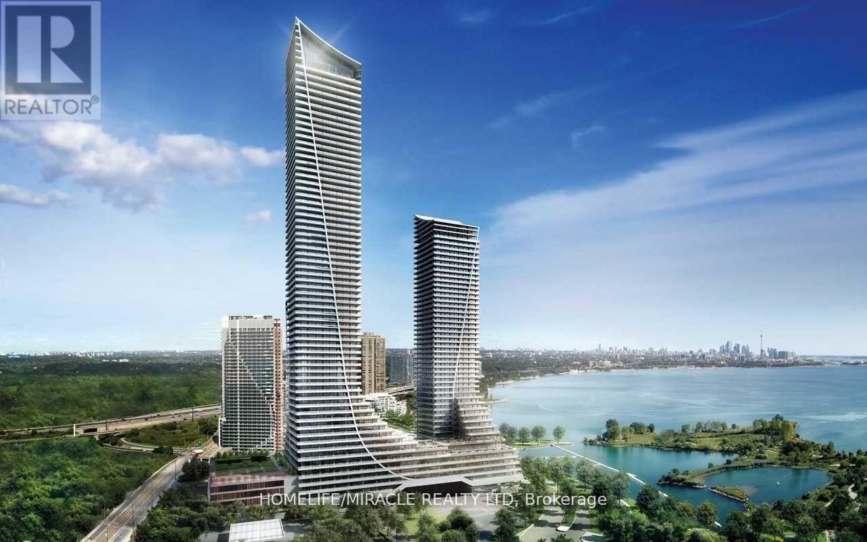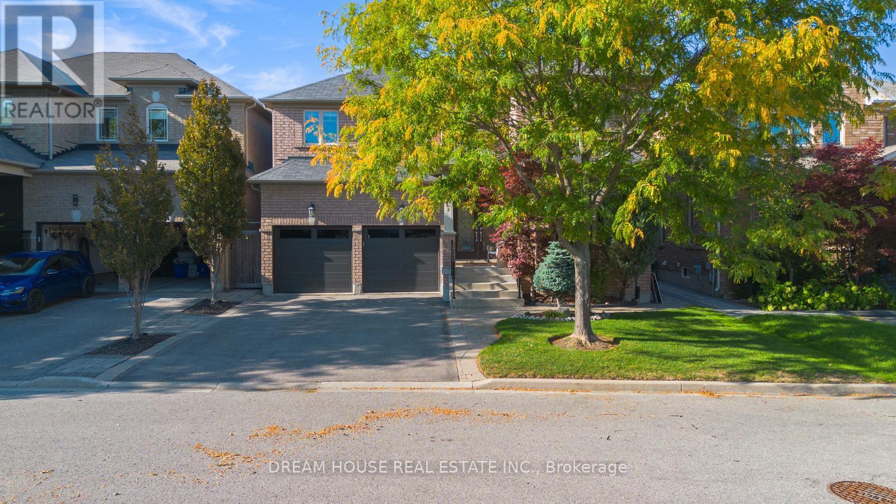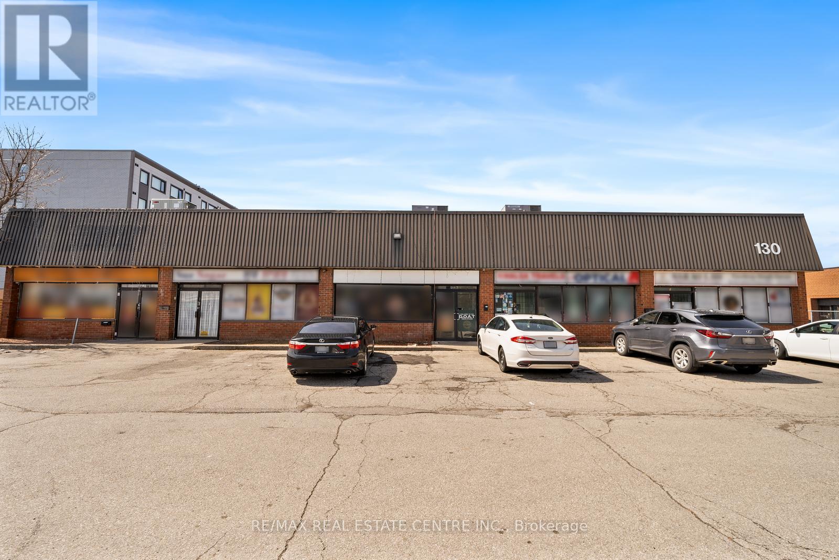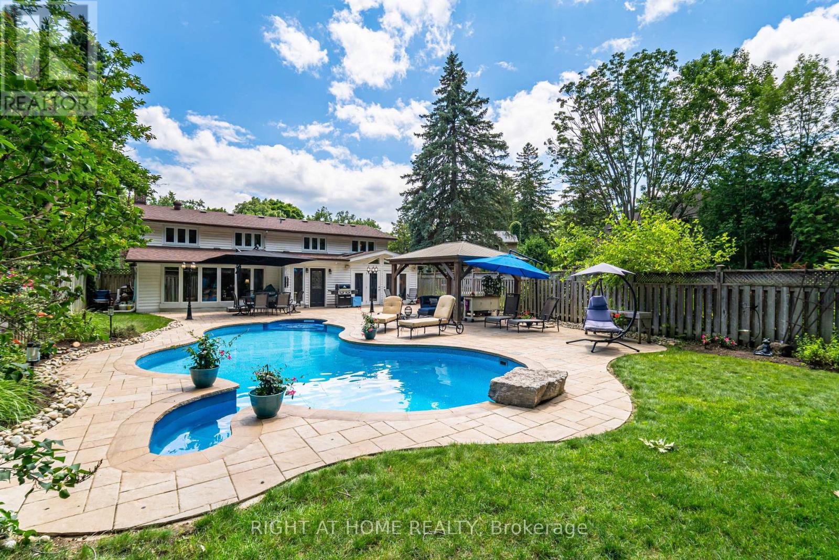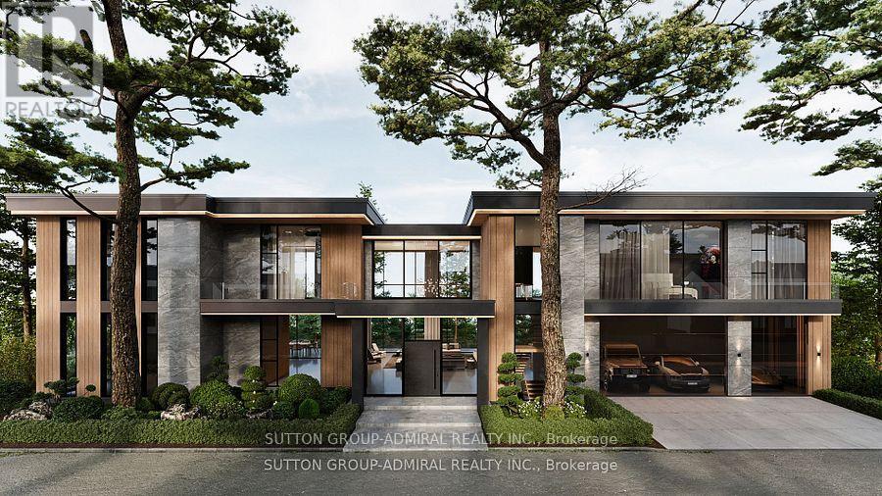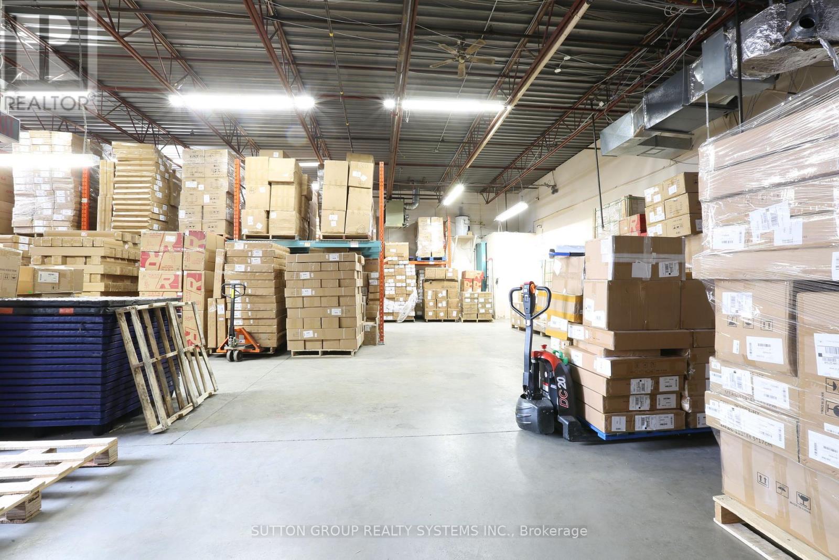16 - 235 Dixon Road
Toronto, Ontario
1909 SF Retail Unit Available At Westown Plaza Surrounded By High Rise Buildings And Major Retailers. High Traffic Area With Pylon Signage Available. Shadow Anchored By No Frills. Ample Parking And Close To The Go Station/Ttc Bus Stop At Corner. T.M.I. Is $14.50 per SF. Sublease unit January 31, 2027. Longer-term lease available with the Landlord directly. (id:60365)
502 - 320 Plains Road E
Burlington, Ontario
Stunning one bedroom + den suite at Affinity in Aldershot! Custom kitchen with quartz, stainless steel appliances, breakfast bar and glass subway tile backsplash. Open concept living with 9' ceilings, in-suite laundry, 4-piece bathroom and spacious private balcony. Steps to the GO station, RBG, marina, library, schools and Burlington Golf & Country Club. One underground parking space and one storage locker on unit level. Building amenities include loads of visitor parking, electric car charging station, rooftop terrace with BBQs, gym, yoga room and party room! (id:60365)
113 Janesville Road
Vaughan, Ontario
Rare Opportunity in Prime Flamingo Area! Discover this bright, spacious, and beautifully maintained 5-bedroom family home situated on a premium south-facing lot in one of Thornhill's most sought-after neighborhoods. With 3,003 sq ft above grade plus a professionally finished basement, this home offers 4,516 sq ft of total living space, perfect for growing families or multigenerational living. Step into your backyard oasis, a true showstopper! Completed in 2021, the outdoor retreat features a gorgeous built-in pool with waterfall, elegant patio stonework, and cedar hedges offering total tranquility. Inside, the thoughtful layout is both functional and elegant. The main floor was completely upgraded in 2019 with an open-concept kitchen-family room featuring a sleek modern gas fireplace. The upgraded kitchen is a chefs dream boasting a generous eat-in area, premium finishes, and walk-out to a balcony overlooking your backyard paradise. A spacious combined living/dining area is ideal for entertaining, while the main floor office provides the perfect work-from-home setup. You'll also find a fully renovated laundry/mudroom with new appliances and convenient garage access. Upstairs, the massive primary suite spans the full depth of the home and includes a renovated 5-piece ensuite (2018) with oversized glass shower, soaker tub, custom vanity with double sinks, and walk-in closet with built-ins. The sitting area adds an extra touch of luxury. Four additional large bedrooms, each with Large windows provide natural light and plenty of space for kids or guests. The basement includes a large rec room, bright bedroom, and play area with large, above-ground windows, perfect for an in-law suite, home business, or teen retreat. Zoned for top-rated schools, and walking distance to Promenade Mall, TTC, T&T, Olive Branch, shopping, theatre, arena, and more. Easy access to 407, Hwy 7, and major transit routes. This is the family home you've been waiting for don't miss it! (id:60365)
7 Hansen Road S
Brampton, Ontario
Location! Location! Location! With excellent exposure, free standing building, high traffic area, fenced yard, ample of parking, good visibility, Opportunity in Brampton- operating as a used car dealership and auto garage with 4 bays. Please do not go direct all showing/ tours thru listing broker only. VTB Possible to the qualified buyer. Recently done Clear ESA Phase 1 available. (id:60365)
26 Bramsteele Road
Brampton, Ontario
M2 Zoned, Industrial Freestanding building, Functional corner lot, Prime location with exposure, Easy access from two streets, Close to Highways 410, 407 & Steeles, Secured Yard. Vacant possession on closing. Zoning permits a wide variety of uses including Outside storage, Used car dealership, Auto garage, Auto body shop & auto detailing Etc... Desirable area of Brampton. 9900 sq ft building on 0.747 acres of land. Recent Clear ESA Phase 1 is available, VTB is possible for a qualified buyer. (id:60365)
4 - 51 Craydon Avenue
Toronto, Ontario
Less than 1 year old 1 Bedroom Bsmt Unit in the sought after Modern Fourplex, located in Mount Dennis. 410 Sqft of Comfortable Living Space. Never Livedin! S/S Appliances & Backsplash in Kitchen. 1 Bedroom & 3 Pc Bathroom. Close Distance to Restaurants & Grocery Stores. Walking Distance fromWeston Rd. Basement Has Separate Entrance. Street Parking Available on City Permit. (id:60365)
5901 - 30 Shore Breeze Dr Drive
Toronto, Ontario
Offering For Sale In "Eau Du Soleil" SKY TOWER, Built By Reputable Builder Empire Communities. Bright, Spacious & Functional Lay out, Open Concept, 1 Bed + Den , 625 Sf Interior With Unobstructed North West Exposure From 59th Floor. Hardwood Flooring Throughout, Stainless Steel Appliances & Built in Dishwasher, Built in Microwave, Extended Cabinets In Kitchen. Formal Office/Den, EnSuite Laundry, 24 Hours Concierge, Access to Sky Lounge / Rooftop Terrace. Luxury Amenities To Include: Car Wash, Indoor Pool, Exercise Rm, Yoga/Pilates Rm, Party Rm, Games Rm & Rooftop Deck Overlooking The City & Lake Ontario. Available with 30-60 days. flexible closing **EXTRAS** Indoor Pool, Gym, Yoga/Pilates Rm, Party Rm, Games Rm & Rooftop Deck Overlooking The City & Lake. (id:60365)
20 Heather Drive
Richmond Hill, Ontario
Welcome to 20 Heather Drive! This lovely, well-maintained home sits on an almost 45 x 89 lot in a quiet, family-friendly neighborhood. It features 4 spacious bedrooms and 2.5 bathrooms, with a functional layout designed for comfortable family living. The open-concept kitchen with granite countertops overlooks bright living and dining areas perfect for hosting or everyday enjoyment. Step into a beautifully landscaped, fully fenced backyard with a charming gazebo, ideal for relaxing or entertaining. Recent upgrades include a new garage door, front porch railings, washer and dryer, whole-house trim, and a refreshed powder room. With no sidewalk in front, the driveway offers extra parking space. Located just a short walk from public transit and minutes from parks, walking trails, and the Gold Golf Club, this home offers the perfect blend of space, style, and convenience-20 Heather Drive is ready to welcome you home! (id:60365)
2 - 130 Westmore Drive
Toronto, Ontario
Seize This Fantastic Opportunity To Own A 2,602 Sqft Industrial Condo Unit With Highly Sought-After Employment Industrial (E1) Zoning. Perfectly Positioned Near Highway 27 And Finch Ave West With Maximum Convenience And Accessibility, This Unit Is Ideal For A Variety Of Business Uses And Offers Endless Potential! The Property Features Ample Parking To Accommodate Both Staff And Customers, Ensuring Ease Of Access At All Times. Unbeatable Central Location Offers Quick And Easy Access To Hwy 427, 407, 409, 401 And Steps To The New Finch West LRT, Ensuring Seamless Commuting For Your Business. The Unit Boasts Excellent Exposure In A High-Traffic Area, With Prominent Signage Opportunities To Showcase Your Company Name. Currently Operating As A Radio Station, The Space Features A Well-Designed Layout With Seven Offices, A Welcoming Waiting Area, A Full Kitchen, And A Full Washroom. This Well-Maintained Property Is A Smart Investment In An Up-And-Coming Area. The Main Floor Spans 1,450 Sqft, While The Second Floor Offers 1,152 Sqft, Totalling 2,602 Sqft. At An Attractive Price Of $576 Per Sqft. The Unit Includes A Dedicated Full-Fibre Optic Line, Ensuring Top-Tier Connectivity. Vacant Possession Is Available Anytime Don't Miss This Prime Opportunity To Establish Or Expand Your Business In A Thriving Location! (id:60365)
1117 Springhill Drive
Mississauga, Ontario
Welcome to 1117 Springhill Drive! Spectacular Ravine Lot situated on one of Lorne Park's most desireable streets. Highly sought-after location. Stunning Backyard Oasis (150ft deep lot) offers complete privacy and tranquility. A newer double kidney shaped pool (2019) welcomes you. Enjoy your outdoor 12 x 16 Cedar Gazebo. Perfect backyard for entertaining or simply relaxing. Muskoka in the City. This 2-storey, 4 (+1) Bedroom home has a comfortable and flowing layout. Upgrades throughout. French doors open into an expansive main floor Family Room (25 x 18) with a Muskoka Stone Gas F/P overlooking the patio, pool and ravine. Lovely Sitting Room addition with walkouts to back patio and pool. Upstairs Playroom could easily be used as large bedroom/in-law suite/office space. Hardwood under broadloom in most rooms. Close to top-notch Lorne Park Schools. This unique home is a perfect blend of style and comfort offering unlimited potential. (id:60365)
18 Mill Street
Vaughan, Ontario
Escape the city to this architecturally stunning ranch bungalow, a rare offering on an incredibly private ravine lot overlooking the East Don River, nestled between Thornhill Park and the distinguished Thornhill Golf and Country Club. Boasting over 5,800 sq. ft. of living space across two levels, the main floor features a spacious layout with four bedrooms, an office, a grand great room with soaring cathedral ceilings and wall-to-wall windows, a modern kitchen, a laundry room, and a library, all accented by traditional masonry and unexpected modern design elements. Additionally, this unique property includes an inviting indoor pool and multiple walk-outs to a multi-tiered deck and hot tub, making it a serene retreat in one of the area's most exclusive settings, with over 350 ft. of frontage backing onto the picturesque Don River and golf course views. Visualize the potential of this double lot property with rendered photos that showcase the possibilities for maximizing the breathtaking views and tranquil surroundings. ***Some photos are rendering images, while others show the property as it was furnished prior to the current tenants occupancy*** (id:60365)
11 & 12 - 2266 Drew Road
Mississauga, Ontario
PRIME AIRPORT LOCATION, DIRECT FRONTAGE FROM DREW ROAD, CLOSE TO MAJOR HIGHWAY 401, 403, 410, 427, BEAUTIFUL END UNITS, IDEAL FOR LIGHT MANUFACTURING AND WAREHOUSING, ZONING CODE E2. WELL-MAINTAINED COMPLEX. BUYER AGENT TO VERIFY ALL MEASUREMENTS AND REGULATIONS. (id:60365)



