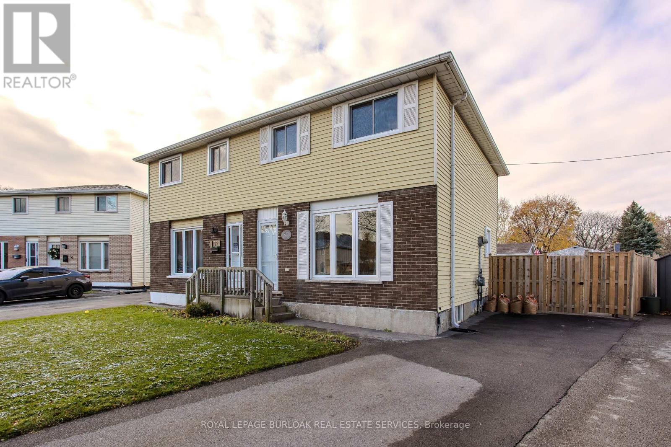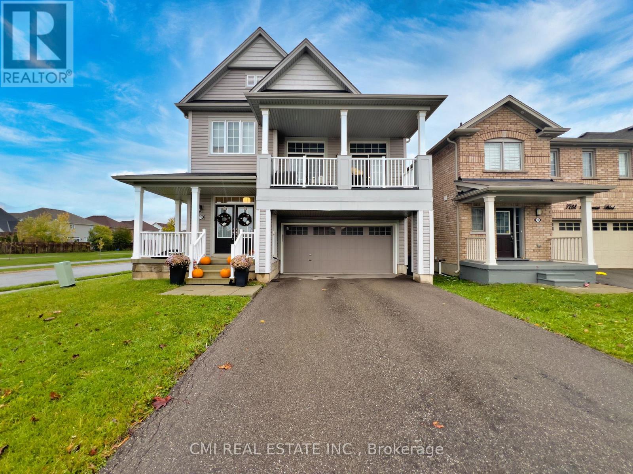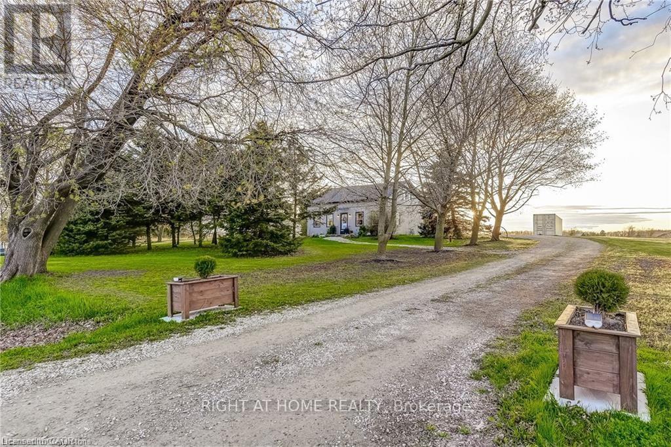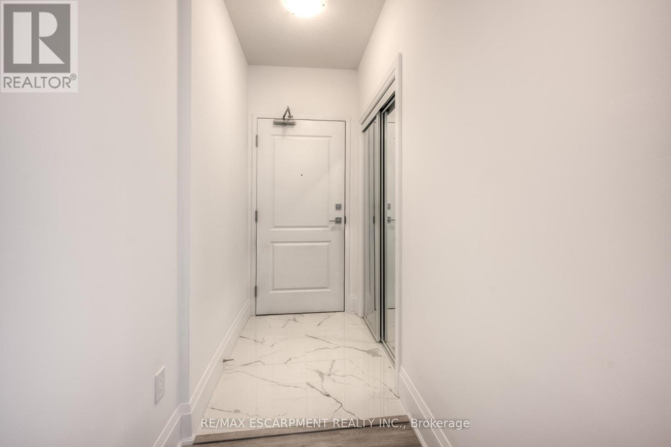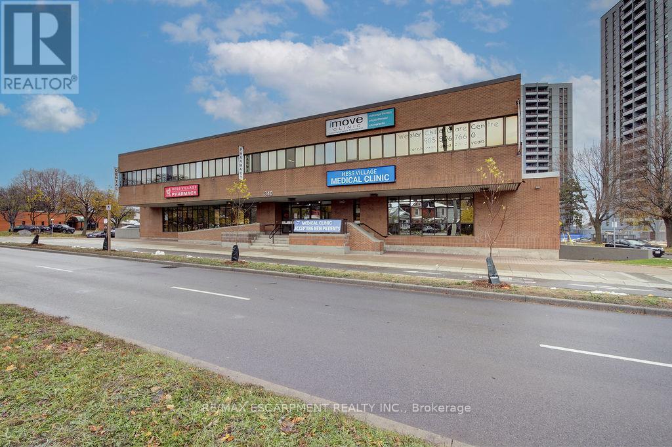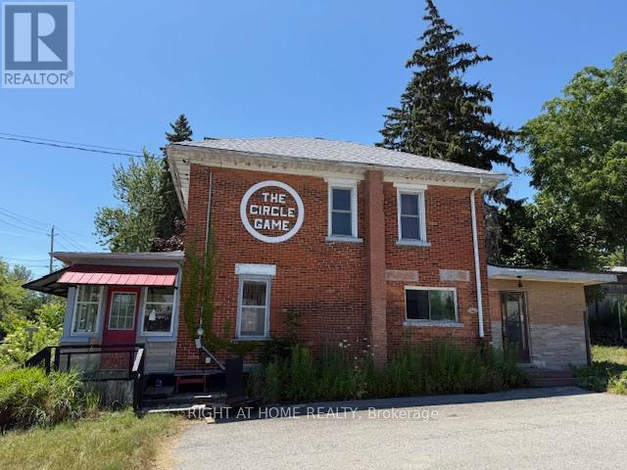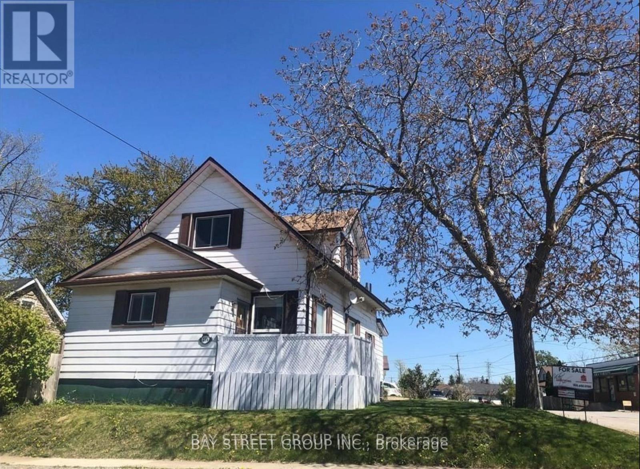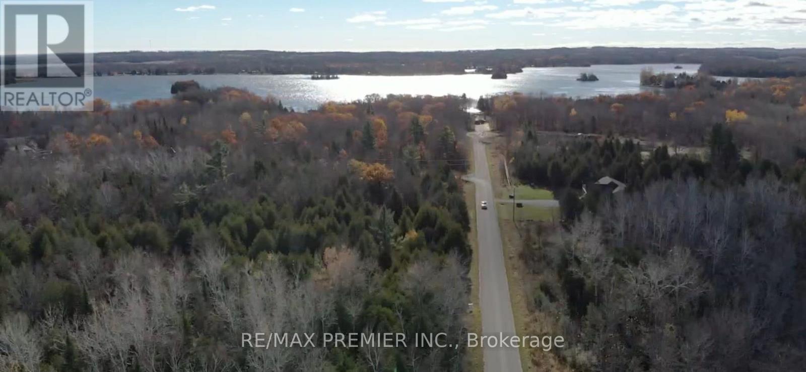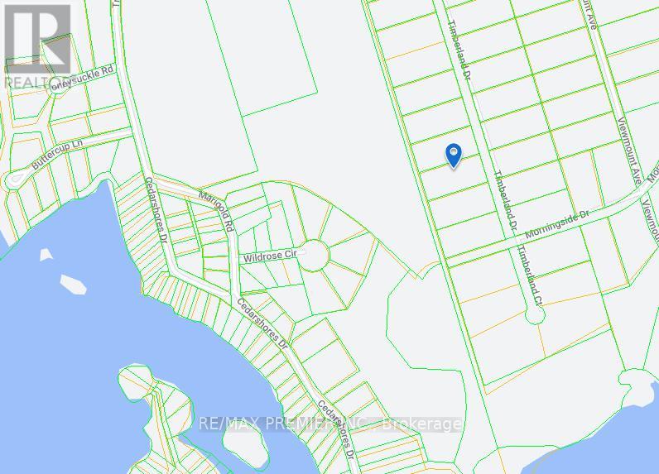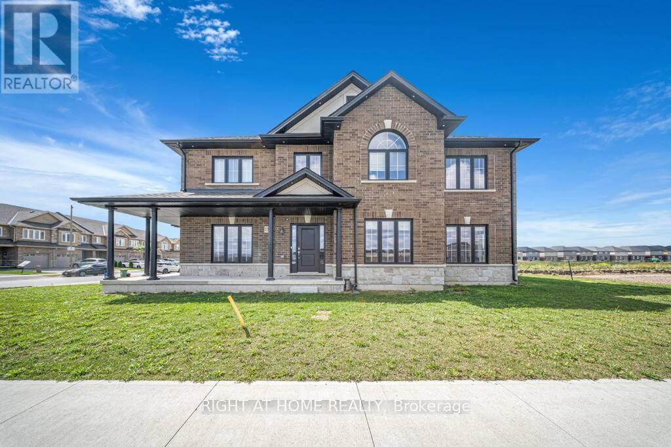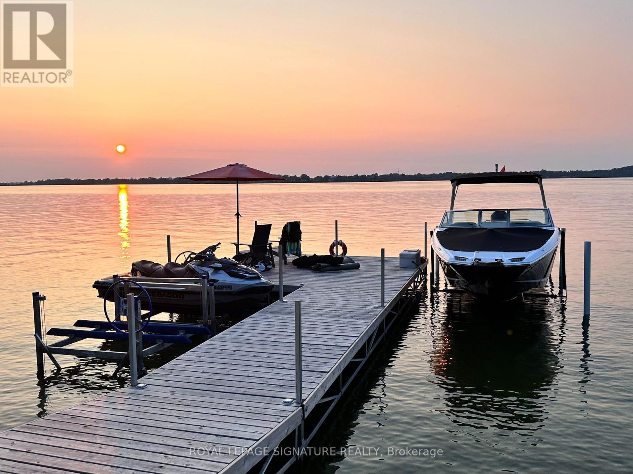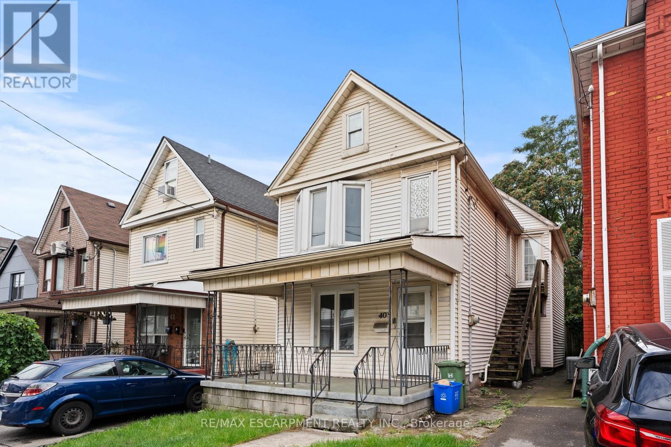30 Graywood Road
Hamilton, Ontario
Welcome to a warm and welcoming semi-detached home set in a prime West Mountain location-an area known for its great schools and unbeatable everyday convenience. Perfect for families on the go, this home places you steps from parks, shopping, transit, and all daily essentials. Inside, the main floor offers a bright and airy layout designed for comfortable family living. Wide plank light laminate flooring flows throughout, creating a modern and cohesive feel. The open-concept living room is filled with natural light from a large front window and offers plenty of space for movie nights, playtime, or hosting friends. The expansive eat-in kitchen is a standout feature-modern and functional with granite countertops, stainless steel appliances, tile backsplash, ample cabinetry, and a walkout to the backyard for effortless indoor-outdoor flow. The second floor is thoughtfully laid out with three well-sized bedrooms, each featuring generous windows to let in abundant natural light. These versatile rooms can easily serve as kid's bedrooms, a nursery, homework zone, or a peaceful office. A 4pc main bath completes this level. The lower level adds valuable versatility with an additional bedroom and a convenient 3pc bathroom-ideal for teens, overnight guests, or extended family. This bonus space enhances the home's ability to grow and adapt with your family's needs. Outside, the fully fenced backyard (2024) offers a spacious retreat for kids and pets, complete with green space, a concrete patio, a new outdoor shed (2024), and a gas BBQ hook-up for weekend grilling. Sprinkler systems in both the front and back yards add extra convenience, while the extended driveway provides parking for up to four cars. A wonderful opportunity to settle into a move-in-ready home in one of Hamilton's most sought-after family neighbourhoods. (id:60365)
7732 Butternut Blvd Boulevard
Niagara Falls, Ontario
Welcome to 7732 Butternut Blvd - a beautifully built 2018, 2,254 sq. ft. home sitting proudly on a premium corner lot. Step into a grand foyer with a convenient 2-pc bath, leading into a bright and spacious main floor featuring: Formal dining room Open-concept eat-in kitchen with quartz counters & stainless steel appliances Large living room with big windows and plenty of natural light Walkout to a fully fenced backyard On the second level, enjoy a show-stopping loft with 12 ft ceilings and double doors opening to a private balcony. The upper level includes: Laundry room 2 bedrooms + 4-pc bath Oversized primary suite with walk-in closet & 4-pc ensuite The high-ceiling (10 ft) unfinished basement provides future potential with large windows and a bathroom rough-in. Plus - a double-car garage with inside entry! Located minutes from Costco, Walmart, top schools, banks, the QEW, and all major amenities. Don't miss this one - book your private showing today! (id:60365)
3759 Hwy 3 Road
Haldimand, Ontario
Welcome home! Renovated Century Farmhouse, where character and charm meets modern living! Nestled in a quiet and desirable area on 0.92AC in rural outskirts of Hagersville surrounded by farmland and mature treed setting. Step inside and be greeted by the warmth of the abundance of natural light and desirable open concept floor plan. With approx. 1800sqft of living space there's ample room for everyone to unwind, entertain, and spend time together. The heart of the home lies in the spacious kitchen complete with stone counter tops, a large island, and stainless-steel appliances. Main floor also features a renovated 3pc bathroom, spacious living room, dining space and convenient laundry/mud room. Second levels offers 3 bedrooms and a renovated 4pc bathroom Once you walk out to the expansive yard, you'll not only enjoy the peace and tranquility but great entertainment amenities such as fire pit, lovely large gazebo perfect to relax and sip your morning coffee or gather in the evening to watch some outdoor movies. This property also features a detached garage, parking for up to 10 vehicles, unfinished partial basement with dirt floor that could be used for storage, hydro one updated from road to house, custom blinds in bedrooms/bathrooms and living room, laminate flooring throughout water pump and updated 200amp. Don't miss this amazing opportunity to live in this beautiful community approx. 30mins to Hamilton/Dunnville/Simcoe, 15mins to Lake Erie/Grand River. BASEMENT IS FOR STORAGE PURPOSES ONLY. (id:60365)
909 - 450 Dundas Street E
Hamilton, Ontario
Brand new 769 sqft unit in the sought after Trend condo complex in Waterdown East. This modern, stylish, 2 bedroom unit has an exceptional layout that will appeal to many. Bright and airy with massive windows offering natural light in every room. Features laminate flooring, gorgeous 24x24 inch tiles, upgraded light fixtures in-unit laundry and elegantly finished 4 pc bathroom. The kitchen boasts a large breakfast bar, stainless steel appliances, granite countertops, and under mount sink. The generous master bedroom includes floor to ceiling windows, and huge walk-in closet. The spacious second bedroom with floor to ceiling windows and double sliding door closet can be used for many purposes (bedroom, home office, lounging or dining space). Feast your eyes on the PHENOMENAL !!!!!!!!! 922 sqft balcony that offers spectacular views from the 9th floor and more than doubles your living space! The premium unit also includes 2 parking spaces, 1 storage locker and storage space for 1 bike. Exceptional building amenities including party room, fitness facility, rooftop patio with BBQ area, and more. Located Minutes Away From Hwy 403 & Hwy 407, Aldershot GO Station. Steps away from excellent restaurants, shops, schools, parks and trails. This spectacular unit is a must see and will not last long! (id:60365)
201 - 340 York Boulevard
Hamilton, Ontario
Prime 1,736 sq. ft. main-floor commercial space in Strathcona. Includes reception, Kitchenette, 6 offices, and shared washroom. Surrounded complementary businesses (dental, pharmacy, Pilates, Physio) with plenty of parking. Close to amenities and the new TD Coliseum. (id:60365)
7 Clinton Street
Norfolk, Ontario
*This UNIQUE brick building is for SALE Under Power of Sale As is and Where is Basis*1,108SF footprint with 1,758SF of finished space*A great investment opportunity awaits you in this well kept brick century home/business located in downtown of Port Dover which is just a short walk to the sandy beach and all of Port Dover's downtown amenities, pier, Lynn Valley Trail, fishing and canoeing on Lynn river*Port Dover locates in the area of Norfolk County, Ontario*First floor can be used for business and second floor as a 3Br+2Wr apartment or just prime residence according to zoning designation by Law Norfolk county*Previously being used as a retail business*The list of permitted uses is Attached*This property is zoned a CBD Central Business District*A partial lake view from second floor* (id:60365)
236 Beaver Street
Thorold, Ontario
This charming 3-bedroom, 2-bathroom home sits on a desirable corner lot, offering 1,300 sq ft of bright, inviting living space with large windows throughout. The main floor features a spacious living room, raised dining area, bright kitchen, and a full bathroom with laundry rough-in. Upstairs, you will find three well-sized bedrooms and an updated bathroom with a beautiful clawfoot tub. The partially finished basement includes a rec room, den, laundry room, and storage space. Outside, the rear yard is partially fenced for privacy or pets, with a deck and plenty of space to enjoy. A 20 x 20 detached garage offers both parking and a workspace, complemented by two separate gravel driveways for additional parking. Located in a quiet residential neighbourhood, this home is close to a variety store, bus route, Ontario public elementary school, McAdam Park & splash pad, with quick highway access and just minutes from Thorold, Niagara Falls, Welland, and Fonthill. Looking for AAA family tenants, reference check, credit check, job letter, pay stubs, and bank statements required. Don't miss this fantastic rental opportunity schedule a viewing today! (id:60365)
Lot 10 Timberland Drive
Trent Hills, Ontario
Investment opportunity. Vacant Residential Land with many of potential. Aprox 2 Acres, 200 feet frontage X 429 feet Depth on Timberland Drive. Close to Trent River and Burnt Point Bay. Lot 11 Also for sale on MLS. Can be purchased together or separate. (id:60365)
Lot 11 Timberland Drive
Trent Hills, Ontario
Investment opportunity. Vacant Residential Land with many of potential. Aprox 2 Acres, 200 feet frontage X 429 feet Depth on Timberland Drive. Close to Trent River and Burnt Point Bay. Lot 10 Also for sale on MLS. Can be purchased together or separate. (id:60365)
170 Dalgleish Trail
Hamilton, Ontario
Available For Lease. Fully Furnished Detached Home In Hamilton's Stoney Creek Mountain/ Hanon Neighborhood. Absolutely Stunning 4 Bedroom 2.5 Bathroom Corner Home, Sitting On A Large Premium Lot. Grand Ceiling Foyer & Double Height Ceiling Family Room With A Beautiful 18ft High Marble Fireplace. Over 2800 Sqft Of Living Space. Separate Living, Dining, Breakfast & Family. Large Kitchen With Stainless Steel Appliances. Main Level Laundry. Second Floor Offers Spacious 4 Bedrooms With Closets, Lots Of Windows Bringing In Tons Of Natural Light. Each Corner Of The Home Is Meticulously Furnished With Modern Furniture & Decor. Centrally Located Minutes To Big Box Stores, Restaurants, Highways, Schools & Parks. (id:60365)
318 Island Road
Prince Edward County, Ontario
New price! Here is your chance to enjoy a four season property in one of the premier areas of Prince Edward County on West Lake! Truly appreciate the Sandbanks Provincial Park, breathtaking sunsets, boating, swimming and great fishing and bird watching on West Lake. Child friendly community. This charming 3 bedroom, 1 bath open concept home/cottage has an open concept living/kitchen with large windows and patio doors overlooking West Lake. With approximately 80 feet of waterfront, the opportunities are endless. Lots of room for your water toys to fit on the 55 foot dock! Get cozy in the evenings around the fire watching the incredible sunsets over the sand dunes. 'Sheba's Island' is like living in paradise! Say hello to your friendly neighbours as you go for walks, cycling and running. Amazing building plans are available for a custom home if you desire! Walking distance to two restaurants. Prince Edward County has a great vibe and culture. Over 40 wineries, miles and miles of sand beach. West Lake has a channel open to Lake Ontario so travel away. Only two hours from Toronto, three hours from Ottawa. 12 minutes to Picton for shopping, amazing restaurants and concert venue at Base 31. Upgrades: Deck & Glass Railing overlooking water (approx $100,000 value in 2022), 55 foot long dock($45,000 value in 2023) (id:60365)
40 Rosemont Avenue
Hamilton, Ontario
This huge six-bedroom, 2 story detached home is just a two-minute walk from Tim Hortons Field and is packed with potential! It features covered front and back porches, a very large eat-in kitchen, and a fully fenced backyard with plenty of space to enjoy. The structure is solid with great bones, and while the home needs cosmetic restoration, it stands out as one of the most affordable detached opportunities in the city. Previously used as a two-family with a separate entrance to the second floor, it offers incredible flexibility for first-time buyers or investors ready to build equity and see an excellent return. (id:60365)

