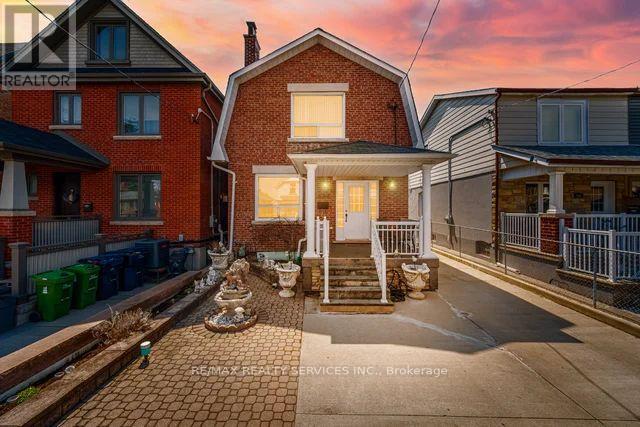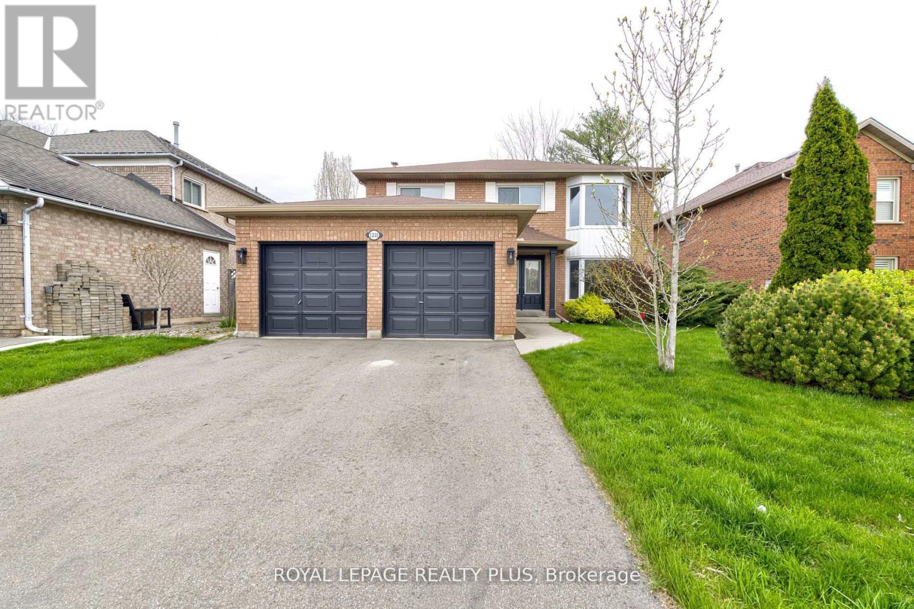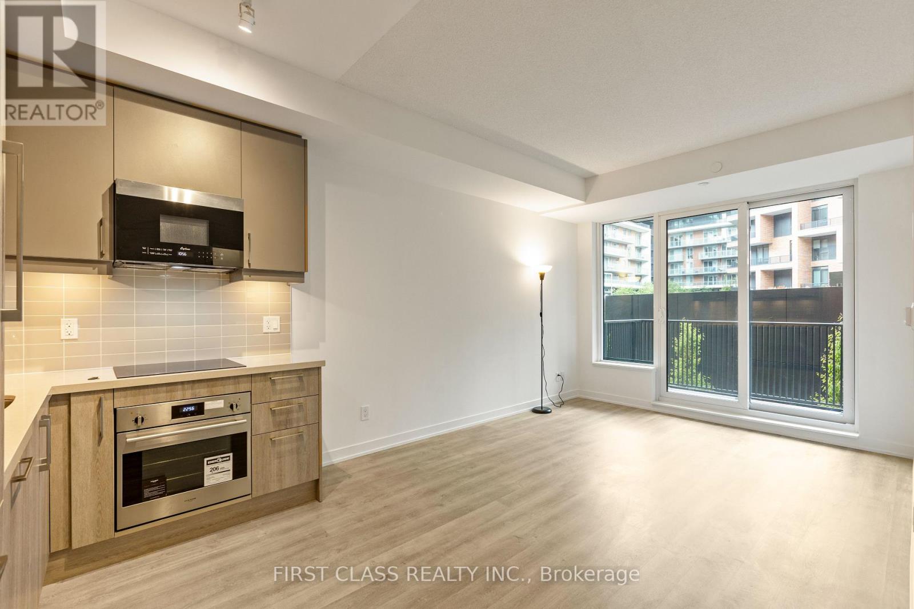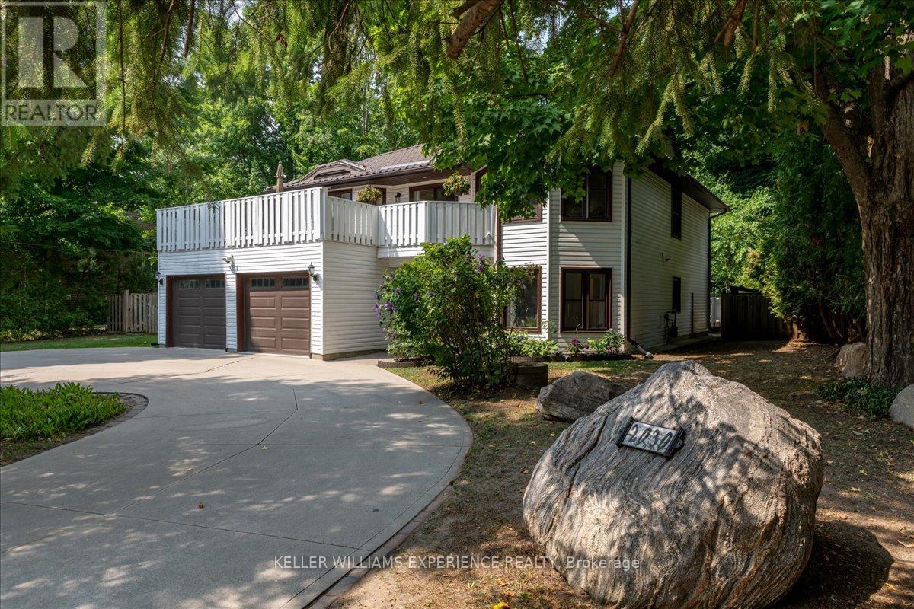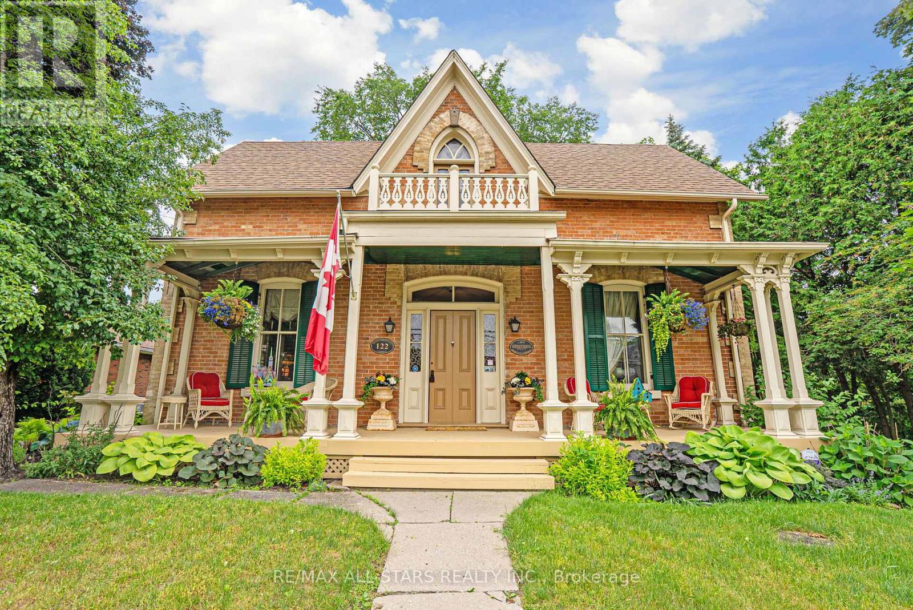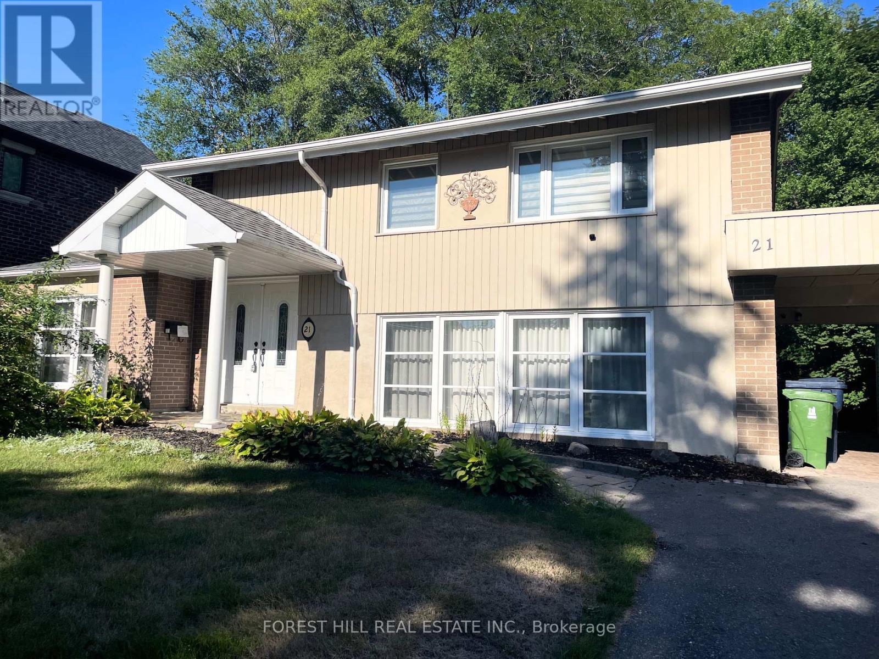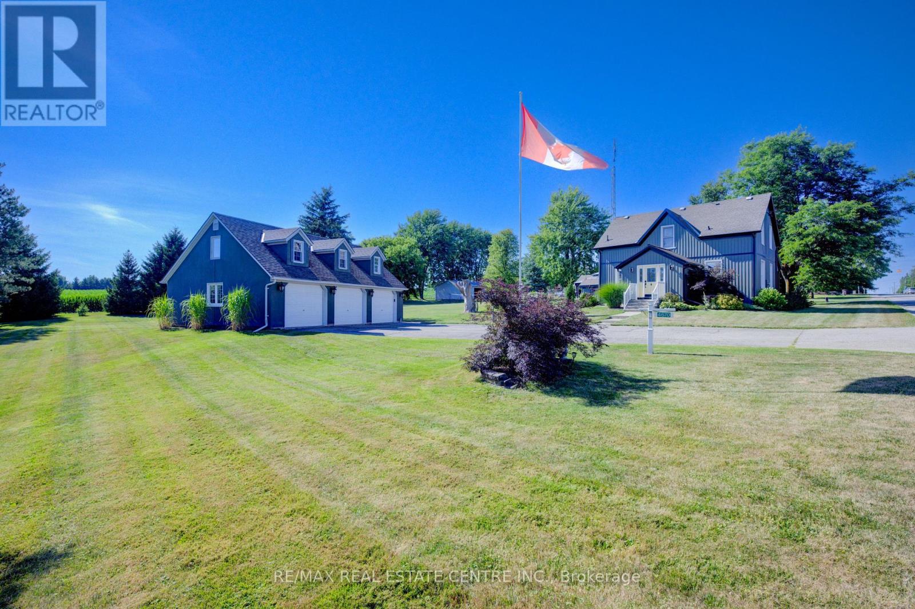19 Valleypark Crescent
Brampton, Ontario
Immaculate Upgraded 4-Bedroom Detached Home on a Premium 40ft Lot!Pride of ownership shines in this beautifully upgraded home, ideally located on a quiet, child-friendly street with no sidewalk and exceptional curb appeal. Step into a spacious layout featuring a large combined living/dining area and a separate family room with a cozy gas fireplace perfect for entertaining and everyday living.The brand-new chefs kitchen is a true showstopper, boasting white soft-close cabinets and drawers, quartz countertops, modern two feet tiles, and top-of-the-line stainless steel appliances, including a 5-burner gas stove, over-the-range microwave, and double ice-maker fridge.Upstairs, youll find 4 generously sized bedrooms. The luxurious primary suite offers a spa-like ensuite with a freestanding tub, glass shower, quartz-counters large vanity, LED pot lights, and elegant looking tiles. The main bath is equally upgraded with matching finishes and a sleek glass shower door.This carpet-free home features hardwood and laminate floors throughout, is move-in ready, and has been exceptionally maintained. Close to schools, parks, plazas, and the Mount Pleasant GO Station. Too many upgrades to list a must see! (id:60365)
444 Maybank Avenue
Toronto, Ontario
Welcome to the Toronto's Desirable Junction Area This 2-storey detached Home Client Remarks Love to Host? THIS IS YOUR HOME! Chef's Kitchen with a Spacious open concept main floor loaded with natural light and a cozy family room with a charming fireplace, perfect for gatherings and relaxation. outdoor views from the solarium, a lovely space to unwind or entertain. This Unique Property has a Private Separate Basement with separate Entrance potential offering multiple streams of income opportunities from the ease of your home - making living in Toronto super affordable! Conveniently situated in the Junction. The backyard also features a Portuguese-style handmade oven. steps away from the Stockyards Village & near the Future Smart track Go Station this stunning property has it all! Located On A Quiet Tree-Lined Street, Short Drive to High Park, near all Amenities, Shops and Eateries this Beautiful Home is a Must See! **EXTRAS** Outdoor Pizza Oven, 2 Garage +Driveway at the front (id:60365)
Ph119 - 349 Rathburn Road W
Mississauga, Ontario
Luxurious Urban Living In PH Level In Mississauga's City Centre! Large Windows, Laminate Flooring, Cabinet, Granite Countertops, S/S Kitchen, Sink & W/O To Balcony. Walk To Square One Shopping Centre, Sheridan College, Mississauga Transit, Cineplex. Go Bus Station & Hwy 401 And 403, Restaurants And Entertainment Venues, Close Proximity To Schools And Much More (id:60365)
1213 Glencairn Avenue
Toronto, Ontario
Welcome to 1213 Glencairn Ave a beautifully renovated, turn-key detached home in one of Toronto's most vibrant and growing neighbourhoods! Just over 2000 sq.ft. of total living space. This stylish 3-bedroom, 4-bath home features a bright open-concept layout with large windows, sleek finishes, and generous living space throughout. The modern chefs kitchen boasts a large centre island, perfect for entertaining, and flows seamlessly into a sun-filled living area with walkout to a private deck and backyard. Enjoy a finished basement with ample storage and flexible space for a rec room, home office, or play area! Ideal for young professionals and families, this home is move-in ready with nothing to do but enjoy. Large detached garage with ample parking area located at the rear of the house as well! Neighbourhood highlights include outdoor skating rink, public pool in walking distance. Steps from the Castlefield Design District and minutes to Yorkdale Mall, top-rated schools, parks, Beltline Trail, major highways, downtown, shops, and dining. Dont miss this exceptional opportunity! (id:60365)
1478 Day Terrace
Milton, Ontario
Welcome to one of Green Parks most coveted corner-lot master pieces an exquisite detached residence offering over 4,300 sqft of refined living space, with 4+1 bedrooms and 6 luxurious bathrooms. Nestled on a premium lot, this home radiates curb appeal with its modern exposed aggregate and professional landscaping with complimentary in-ground electrical up-lighting to further enhance the landscaping. With over 150k worth of upgrades both inside and out this house is a must see. Grand Entrance & Airy Interiors The double-door entry welcomes you into a sun-drenched, open-concept layout with soaring 9-foot ceilings and oversized windows that flood the space with natural light. Every corner of this home is thoughtfully designed to feel both expansive and inviting. Chefs Kitchen At the heart of the home lies a gourmet kitchen with upgraded cabinetry, premium tile flooring, quartz countertops, under-cabinet lighting, and high-end stainless steel appliances. The oversized island offers extra storage and serves as a stylish centerpiece for casual dining and conversation. Warm & Inviting Living Spaces The family room features a cozy gas fireplace, coffered ceiling, and panoramic views of the landscaped backyard creating the perfect ambiance for relaxation and connection. Luxurious Bedrooms & Spa-Inspired Bathrooms Upstairs, the primary suite is a true sanctuary with double-door entry, crown molding and up-lighting, a spacious walk-in closet, and a lavish 5-piece ensuite with frameless glass shower, deep soaker tub, and double vanity. A second master suite with its own 3-piece ensuite and walk-in closet adds flexibility, while two additional bedrooms share a Jack-and-Jill bathroom with pond views through oversized windows. A dedicated laundry room on this level adds everyday convenience. Step into a beautifully designed backyard retreat featuring exposed concrete patio, a stylish pergola with room to entertain, wrap-around fencing that creates a private, serene setting. (id:60365)
1231 Sable Drive
Burlington, Ontario
Welcome to this beautifully updated home on Sable Drive, a serene, tree-lined street in desirable South Burlington. Surrounded by mature trees and elegant homes, this property offers both charm and modern comfort. Inside, you'll find wide plank vinyl flooring throughout and a fully renovated kitchen featuring quartz countertops, a matching backsplash, an undermount sink, and a bright, inviting breakfast area. A convenient main-floor laundry room with direct access to the backyard enhances the home's practicality. All bathrooms have been stylishly upgraded with contemporary vanities, modern fixtures, and sleek bathtubs. Fresh paint in neutral tones and new light fixtures throughout the home create a bright, sophisticated ambiance. The professionally finished basement includes a spacious recreation room, a fifth bedroom, a roughed-in 3-piece bathroom, and a cold storage room, Ideal for growing families or hosting guests. Elegant French doors open to a welcoming foyer, offering a grand first impression. Step outside into a private backyard oasis, complete with established perennial gardens, perfect for relaxing or entertaining. This home is ideally located within walking distance of the lakeshore, Burlington Central High, Primary School complex and provides easy access to the QEW , Highway 403, and popular destinations like Mapleview Mall. (id:60365)
405 - 38 Simcoe Promenade W
Markham, Ontario
NEWLY COMPLETED FALL '24 Move-In Ready!Tower C at Gallery Square offers boutique-style living in a more intimate setting, with fewer residents and reduced foot traffic; perfect for those seeking privacy, comfort, and a quieter lifestyle in a prime location. 7 Reasons This Condo Stands Out: 1. 9 ceilings for a bright, airy feel. 2. Gourmet kitchen with stainless steel appliances. 3. Sleek quartz countertops. 4. Primary bedroom with built-in closet. 5. Flexible denperfect office or guest room. 6. Open-concept living/dining with balcony walkout. 7. Underground parking + storage locker.Bonus Perks: Steps to VIVA Transit & York University Markham Campus. Walk to Cineplex VIP, YMCA, and First Markham Place. Quick access to 404 & 407. Surrounded by parks and green space. Your urban lifestyle starts herebook a private tour today! (id:60365)
2030 Lilac Drive
Innisfil, Ontario
Set on an oversized 0.29-acre lot (approx. 95.94 x 139.09 ft), this property offers privacy, natural beauty, and room to grow. For a modest annual fee of $125, you can become a member of the Alcona Beach Club, which provides membership access to the private beach club along with two beaches. Enjoy a serene lake setting with pristine shoreline and sparkling waters, along with access to private events and exclusive membership perks. Towering trees create a tranquil, park-like setting for this residence, while the expansive, circular concrete driveway provides excellent curb appeal and ample parking for family and guests. The home's thoughtful raised bungalow layout is both functional and inviting, and the bright main level, situated on a slab foundation, features four walkouts. This floor features a family room with a wood-burning airtight stove, dining area, two full bathrooms, a kitchenette, a bedroom, and a spacious laundry/utility room. Set up for weekend guests, multi-generational living, or a future in-law suite. Upstairs is the heart of the home, with an open-concept living and dining area, a well-equipped kitchen, and multiple walkouts to a serene, tree-top deck, for dining or entertaining. This level offers three bedrooms and a beautifully tiled 6-piece bath. Large windows throughout the home fill the space with natural light throughout the day, creating a warm and uplifting atmosphere. Additional highlights include a durable metal roof, gutter guards, a heated double-car garage, and two garden sheds with hydro ideal for storage, hobbies, or workshop space. The fully fenced backyard offers mature trees, a fire pit area, and a double-wide gate for easy access and seasonal storage. There's even room for a future pool or custom deck to suit your lifestyle. Whether you're looking for a full-time residence or a peaceful weekend getaway, this home offers the best of lakeside living just 45 minutes from the GTA, and near the lake parks, schools, and amenities. (id:60365)
122 Brock Street E
Uxbridge, Ontario
Step into timeless charm at 122 Brock St E, a captivating 2,366 SqFt 1.5-storey century home steeped in Uxbridge history and lovingly maintained over the decades. Known as the 'Robert Mooney Residence' (c.1874), this one-of-a-kind property offers rich character, craftsmanship, and a lifestyle full of warmth and authenticity. Set on a mature, treed lot in the heart of town, the home welcomes you with a lovely front verandah, and upper balcony restored in 2022 with custom millwork, plus ornate period-style wrought iron fencing and gate which compliments the home's heritage aesthetic. A standout feature is the Garage (2013) approx. 40' x 24' with 19' cathedral ceilings, designed to compliment the period of the home with reclaimed doors, stained glass windows, and vintage hardware - it also showcases soffit lighting, a propane heater, 60-amp panel, 3-pc bath rough-in; An incredibly versatile space for a workshop, studio or storage area for cars or a boat. Inside the home you'll find the open-concept kitchen featuring a breakfast area and KitchenAid stainless steel appliances (2019), flowing into a charming sunroom ideal for your morning coffee. Formal living and dining rooms offer large windows and original trim, preserving the home's historic soul. Upstairs, the spacious primary bedroom features a 3-piece ensuite and two closets, including a walk-in. Two additional bedrooms plus a 4-piece bath with clawfoot tub, double sinks, and california shutters. Upper-level laundry includes washer, gas dryer, and laundry sink. The backyard is a quiet retreat with a very private back deck and covered side porch with access to exterior storage, perfect for tools or seasonal décor. This home is perfect for buyers who appreciate heritage, quality, and character - all just steps to shops, dining, and trails! (id:60365)
21 Rialto Drive
Toronto, Ontario
A Well Maintained Home Sitting on a Wide Lot-Very Bright and Spacious*Open Concept Living Area With Plenty Of Natural Light*Hardwood Floors Main and Upper Floor*Updated Modern Kitchen With Stainless Steel Appliances, Fridge, Stove, Range hood and Dishwasher*W/O To Large Deck*Upper Two Bathrooms Include 4-Pc Ensuite W/ Htd Fl *The Main Floor Also Features A Laundry Room And Ample Storage*Large Backyard**Walking Distance To Schools, Parks, Skating Rink & Pool, Baseball, Tennis Courts, Playgrounds*Nearby Attractions And Conveniences, Nature Trails, & TTC.. (id:60365)
1208 - 15 Fort York Boulevard E
Toronto, Ontario
Live in the heart of it all!! This spacious 1 bed + large den condo offers stunning facing views of the CN Tower, Rogers Centre, Lake, and Skyline. Enjoy a newly-renovated, modern kitchen and bath, open-concept layout, floor-to-ceiling windows, and a sunrise-view balcony.Steps to the CN Tower, Rogers Centre, Scotiabank Arena, The Well, great dining, nightlife, and transit. Low maintenance fees + top-tier amenities: indoor pool, gyms, rooftop lounge, basketball court, sauna, BBQs, party room , and more. Includes access to next-door community centre, schools, park, dog park, and daily rec programs. Stylish. Spacious. Move-in Ready.Welcome Home!! (id:60365)
4670 Perth Road 107, Rr #1 Road
Perth East, Ontario
AAAA+ gem in the hamlet of Amulree! Searching for an absolutely stunning country property that offers space, charm, and stylethis is the one you've been waiting for. Set on one of the largest lots in the area, this 1.189-acre property backs onto open farmland, offering total privacy and breathtaking sunset views over the countryside. The updated 2,800 sq ft home is picture-perfect, starting with a welcoming stone foyer that opens into a beautifully renovated interior filled with warmth and natural light. The spacious kitchen w/island is open to a grand great room featuring a stone propane fireplace and walkouts to both a covered front porch and a gorgeous four-season sunroom surrounded by glassperfect for taking in the peaceful views in every season. The main floor also features a convenient laundry/mudroom off the kitchen, a stunning updated 3-piece bathroom, and a formal dining room that could easily serve as a main floor bedroom if desired. Upstairs, youll find three generous bedrooms and a luxurious 4-piece bath with clawfoot tub and separate shower. The oversized primary suite is a true retreat, offering its own sitting area, skylights, a second stone fireplace, and a large walk-in closet. This home also boasts incredible garage space, including a heated triple-car garage with a mezzanine loft and a separate single-car garage that serves as a fourth bayperfect for hobbyists, storage, or a workshop. The home has been thoughtfully upgraded with propane furnace and A/C, new hot water tank, central vac, reverse osmosis, serviced fireplaces, and new board and batten siding. The gardens are beautifully landscaped with perennial beds that provide colour character all season long.zoning has these Permitted Uses,single-detached dwelling; semi-detached dwelling; duplex dwelling; converted dwelling containing not more than 2 dwelling units; group home dwelling; home occupation in accordance with Section 3; bed and breakfast establishment in accordance with Section (id:60365)


