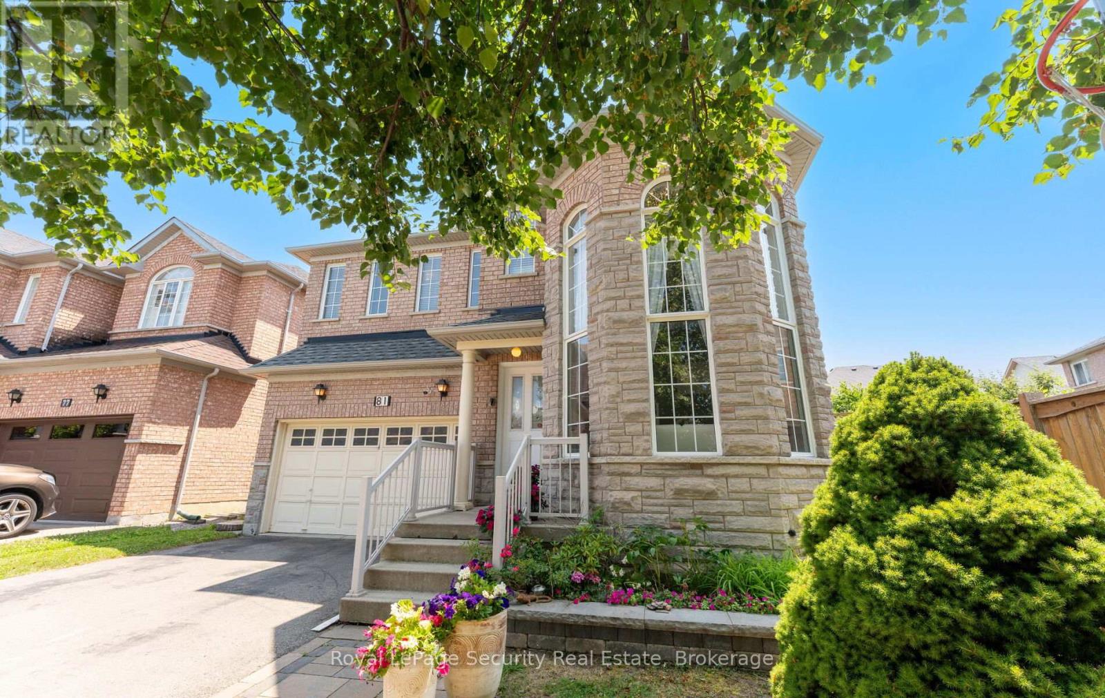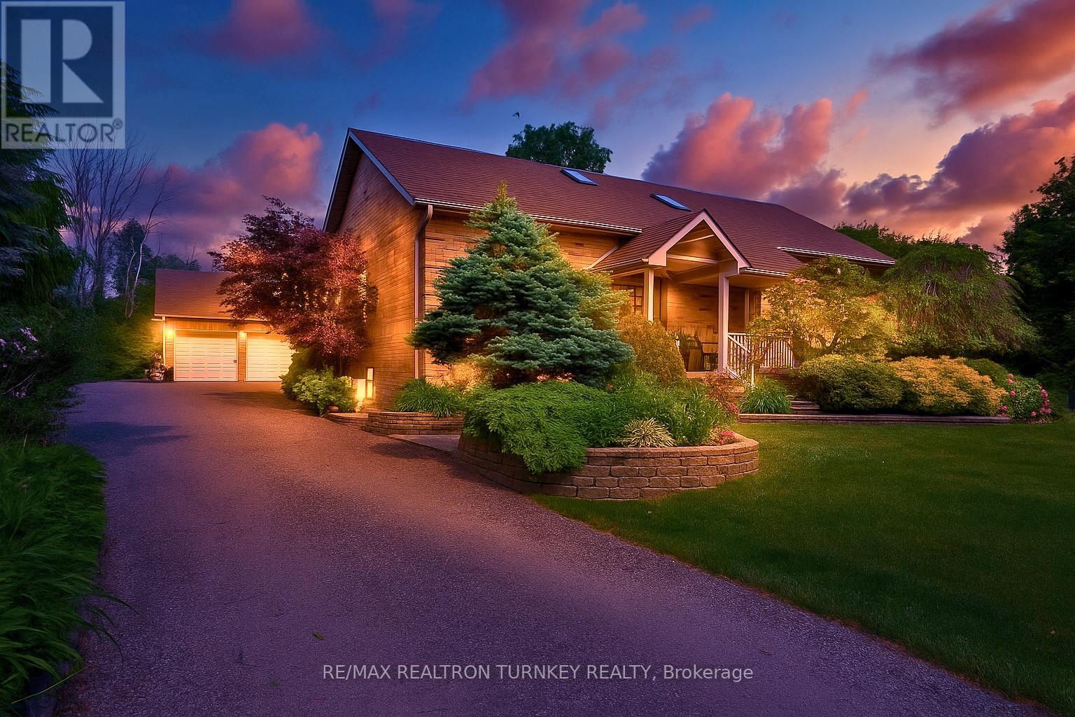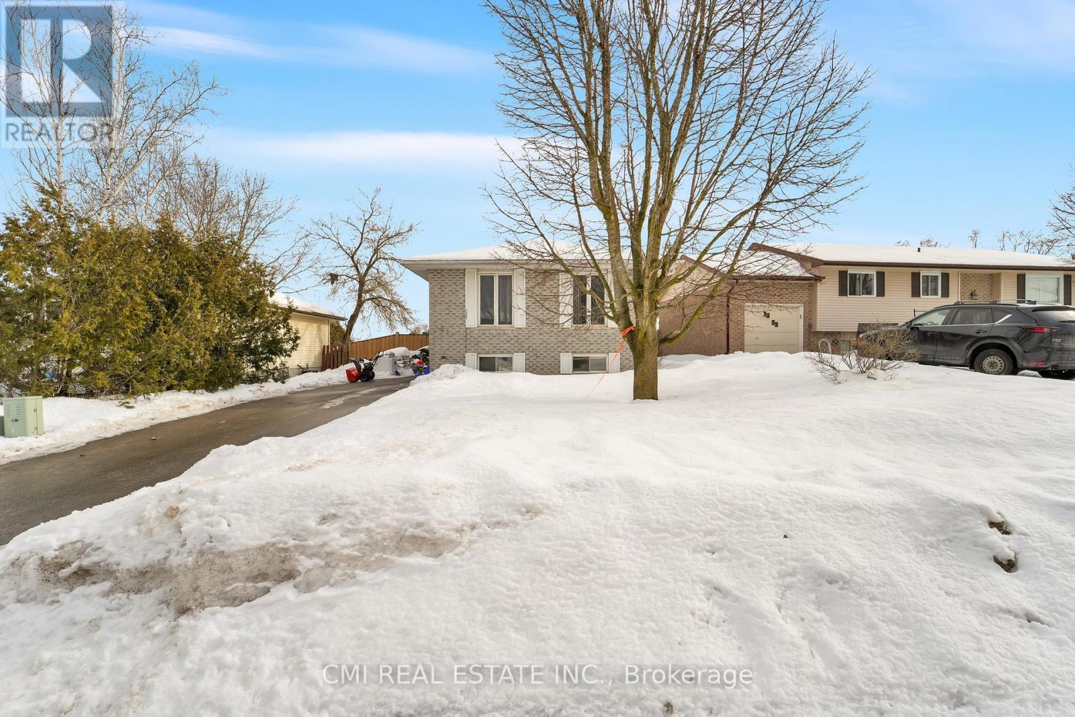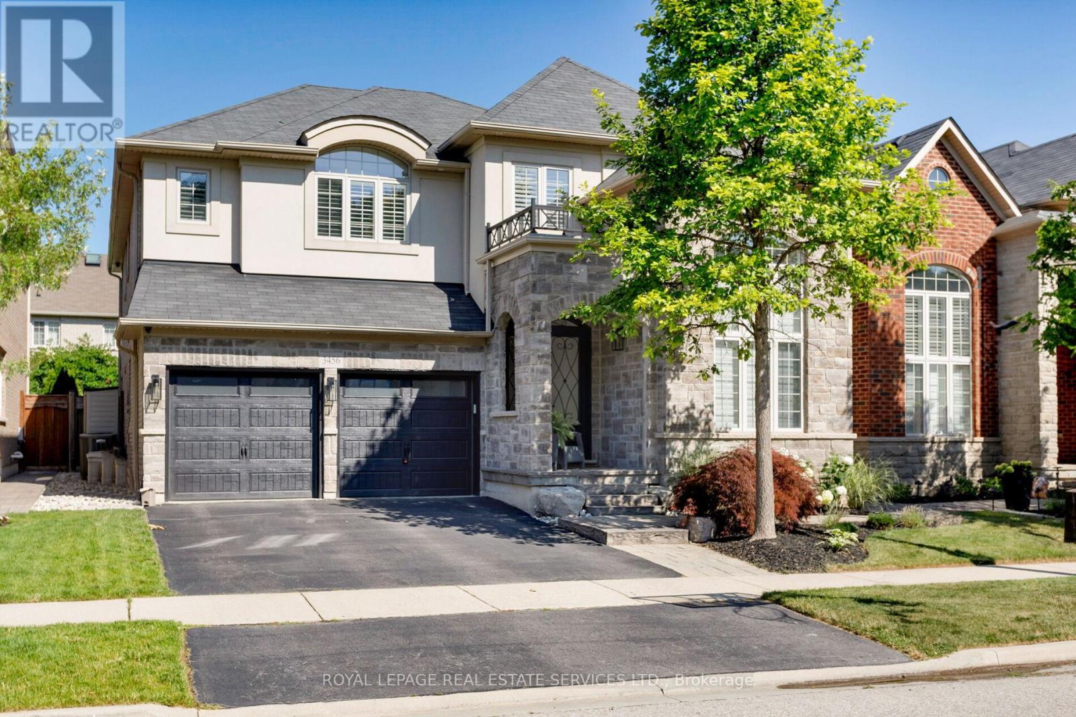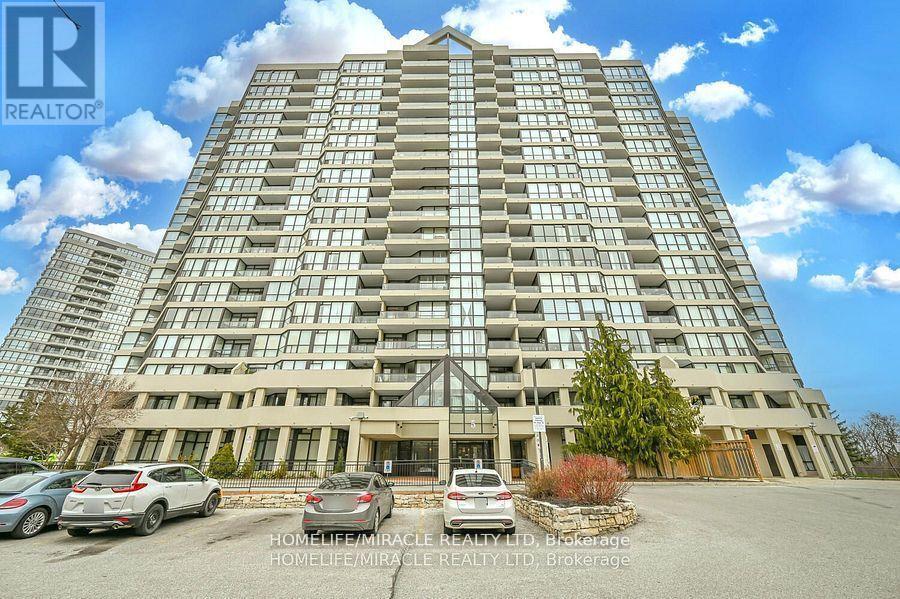81 Ten Oaks Boulevard
Vaughan, Ontario
Welcome to 81 Ten Oaks Blvd A Beautifully Maintained 4-Bedroom Home on a Premium Pie-Shaped Lot This exceptional residence showcases a thoughtfully designed, functional layout with quality upgrades throughout. Step into the bright, inviting living room featuring soaring 20-footcathedral ceilings and a charming bay window that fills the space with natural light. Host elegant dinners in the formal dining room or relax in the open-concept family room, where a cozy gas fireplace adds warmth and character. The space flows seamlessly into a spacious eat-in kitchen, highlighted by granite countertops and a walk-out to the backyard. Gleaming new hardwood floors run throughout the home, complemented by a striking wrought iron staircase that brings a touch of sophistication. The exterior boasts stylish stone facing, while the extra-wide driveway and garage provide parking for up to 6 vehicles perfect for families and entertaining guests. Situated on a premium pie-shaped lot, the fully fenced backyard offers a peaceful retreat with mature fruit trees and plenty of room for outdoor enjoyment. Upstairs, you'll find four generously sized bedrooms, each with ample closet space, and an extra-wide hallway that enhances the open, airy feel of the second floor. The full-size unfinished basement provides endless potential and awaits your personal touch whether its a home gym, recreation area, or additional living space. Conveniently located near top-rated schools, parks, the GO Train, and major highways including Hwy 7, 407, and 400 commuting is effortless. This move-in ready home combines comfort, elegance, and exceptional convenience in one of the area's most desirable neighborhoods. (id:60365)
20173 Bathurst Street
East Gwillimbury, Ontario
Country Charm/Modern Home- Truly Unique Raised Bungalow with Self Contained 1-Bedrm In-Law Suite! Bursting with Character and Charm - Step into this one-of-a-kind home where timeless charm meets modern living. Nestled in a beautifully landscaped front yard, the home is framed by interlocking walkways and lush shrubbery, creating an inviting first impression. Designed with an open concept flow, the heart of the home features a dramatic Great Room with soaring vaulted ceilings and a cozy wood-burning fireplace insert. The beautifully renovated modern kitchen is a chef's dream, offering abundant cabinetry, sleek stone countertops, and a custom built-in stone top Breakfast Bar area ideal for a quick meal. The adjacent dining room boasts a large built-in pantry, combining elegance with practicality and the main-floor office provides a quiet retreat for work or study. Enjoy year-round comfort in the fully enclosed sunroom with walk-out access to a spacious deck, ideal for morning coffee or sunset gatherings. The primary bedroom offers a private retreat with its own walk-out to the deck, a generous walk-in closet, and a 4-piece ensuite. Two additional bedrooms feature large windows & ample closet space. Downstairs, the fully finished basement expands your living space with a massive rec room w/Gas Fireplace, perfect for extra guests or games nights, R/I Bathrm PLUS a separate RENOVATED In-Law suite includes its own ground-level entrance, a stunning custom kitchen with wood top built-in table, a bright living room with Electric f/p, and a full 4-pc bath, making it ideal for extended family or guests. Outside, enjoy the expansive deck overlooking the grounds, and take advantage of the detached Heated & Insulated 3-car garage with R/I Plumbing for all your vehicles, tools, or hobbies. Located just minutes from both Newmarket and Bradford, this home offers easy access to transit, shopping, the Go Station, and major highways 404 and 400, making it a commuter's dream. (id:60365)
1337 Tudor Crescent
Peterborough East, Ontario
Charming raised bungalow offering 2+2bed, 2 baths, approx 2000sqft of total living space located in desirable South East Peterborough mins to parks, schools, shopping, restaurants, Liftlock Golf Course, & Hwys. Upper living presents open-concept living comb w/ dining space. Eat-in family sized kitchen w/ pantry. *Convenient separate laundry* Two spacious bedrooms & 4-pc bath perfect for growing families. Primary bedroom W/O to rear deck. Bsmt in-law suite finished w/ 2 additional bedrooms, open concept living comb w/ dining, galley kitchen, 3-pc bath & separate laundry. Perfect home for buyers looking for a finished bsmt in-law suite. Live upstairs while renting the bsmt. Ideal for buyers looking for single-level living. Fully fenced backyard for summer entertainment & all pet lovers. (id:60365)
6709 - 88 Harbour Street
Toronto, Ontario
A MUST SEE UNIT! Walk into this tastefully decorated and fully furnished south facing 67th floor unit with a stunning waterfront view both from inside the unit as well as the balcony. Enjoy waking up in this serene unit and having your morning coffee as the sun rises over Lake Ontario. A lovely beach house/cottage vibe unit overlooking Lake Ontario and close to all the action. This unit is a showstopper! Perfect for a professional or couple who appreciate the finer things in life. Lots of storage including a custom built walk-in closet, two bedside units and vanity units in the washroom. The building is a short walk to the Jack Layton Ferry Terminal and water taxis (to get to the Toronto Islands), Love Park, Harbourfront Center, HTO Park, Scotiabank Arena, Financial District, Union Station, Rogers Center/Skydome, CN Tower, Steamwhistle Brewery and top restaurants including Harbour 60, Casa 73, Miku, Kinton Ramen, Queens Harbour, Amsterdam Brewery, Aria and Don Alfonso. The unit is also a short commute to Billy Bishop airport. Grocery stores including Longos, Nature's Emporium and Farm Boy are also very close for your convenience. The unit comes with 1 pass to the nearby Pure Fitness gym; a 30,000 sqft modern fitness facility. Step out of your building and hop onto the harbourfront path to bike, jog, rollerblade or take a stroll along the water. Winter time and cold? Building is connected to the underground PATH system which allows you to get to the Financial District, Scotiabank Arena, Eaton Center, Union Station, etc without ever going outside; extremely convenient and beneficial to residents. Book your showing today; you will fall in LOVE with this unit! (id:60365)
805 - 15 James Finlay Way
Toronto, Ontario
Spacious 2 Bedroom, 2 Washroom Corner Suite. Modern Open Concept Living Room And Kitchen With Floor To Ceiling Windows. Spacious 125 Sqft Balcony To Enjoy The View Of The City. Laminate Floor Throughout. Master Bedroom With 3 Pc Ensuite And Walk-In Closet. Great Location. Easy Access To Hwy 401, Yorkdale Mall, Humber River Hospital, Transit, Shopping & Much More. Yours To Enjoy! (id:60365)
1011 - 285 Dufferin Street
Toronto, Ontario
Brand New, Never-Lived-In Corner Suite at XO2 Residences! This Bright & Spacious 3-Bedroom,2-Bath Unit Features a Stunning Wrap-Around Terrace With Walk-Outs From Every Bedroom Perfect for Seamless Indoor-Outdoor Living. Enjoy an Open-Concept Layout With Sleek Finishes and Floor-to-Ceiling Windows That Flood the Space With Natural Light. Includes 1 Parking Spot. A Rare Opportunity in a Prime Location Steps to TTC, Parks, Shops & More! (id:60365)
1106 - 270 Dufferin Street
Toronto, Ontario
Luxury Living at XO Condominiums Brand New & Move-In Ready! Discover the pinnacle of urban living in this brand-new, **1-bedroom + den, 2-bathroom** suite at XO Condominiums by Lifetime Developments. This **spacious south-facing unit** offers stunning park views, flooding the open-concept living and dining area with natural light. The sleek, modern **linear kitchen** boasts integrated appliances and a stylish design, perfect for contemporary living. The **primary bedroom features large windows and a private ensuite**, ensuring comfort and privacy. Enjoy **top-tier building amenities**, including a 24-hour concierge, state-of-the-art gym, media room, and more. With the **TTC at your doorstep**, your minutes from Liberty Village, the GO Station, CNE, and the vibrant shops and restaurants along King Street. A rare opportunity to own in one of Toronto's most desirable locations **schedule your viewing today!** (id:60365)
3456 Liptay Avenue
Oakville, Ontario
Discover luxury living in this Monarch-built executive home in Oakvilles prestigious Bronte Creek neighbourhood, just steps from trails, Colonel William Woods Park, & Bronte Creek Provincial Park ideal for hiking, biking, & family adventures. This exceptional Bronte Creek real estate gem sits on a re-landscaped lot with a stone & stucco façade, stone tile walkways, manicured gardens, soffit lighting, & a private backyard oasis featuring a saltwater pool, sheer descent waterfall, & extensive stone patio for outdoor entertaining. Inside, exceptional upgraded living space includes 4+1 bedrooms, 4.5 bathrooms, & a professionally finished basement (2020) with a recreation room, wet bar, glass-enclosed gym, a fifth bedroom, & a modern 3-piece bath. Elegant finishes, wide-plank hardwood floors, crown mouldings, designer tiles, custom cabinetry, custom blinds, California shutters, & stone countertops are complemented by 9-foot ceilings & expansive windows. The main level offers formal living & dining rooms, a custom kitchen with premium appliances, a dramatic two-storey family room with fireplace, a private office, a dream laundry room & chic powder room. Upstairs features 4 spacious bedrooms & 3 spa-like bathrooms, including a primary retreat with a 5-piece ensuite boasting a lavish soaker tub & separate glass shower. Recent upgrades include 2 updated upstairs bathrooms, new second level laminate floors & baseboards, 100 new pot lights, updated fire stones in the electric fireplace, integrated wall vents, designer feature wall in the dining room, fresh paint, new door hardware, & a Tesla charger added to the garage. Located minutes from top-rated schools, shopping, restaurants, Oakville Trafalgar Hospital, & major highways, this showpiece family home in Bronte Creek offers luxurious living in a prime Oakville location. (id:60365)
511 - 5 Rowntree Road
Toronto, Ontario
This Spectacular 1287 Sq Ft 2+1 Bedroom, 2 Full Baths, 2 Parking Spaces & Locker In This Beautifully Landscaped Platinum On The Humber Has 24-Hour Security Gated Complex. Enjoy The Huge Savings As Your Cable and Internet Service, Heat, Hydro, Water, and Central Air Is All Included In Your Maintenance Fee! This Unit Overlooks The Humber River & Rowntree Mills Park. Enjoy Your Morning Coffee From Your Kitchen, Dining Room, Or Balcony While Taking In This Unobstructed, Breathtaking View. The Park Is Your Backyard. Use The Gym For Your Exercise, Or Walk, Jog, Run, Or Bike Ride The Humber Trail To Lake Ontario. Other Amenities Intl: Indoor & Outdoor Pools, Hot Tub, 4 Tennis Courts, Squash Court, Games Room, Party Room, And Of course, Visitors Parking. Easy Access to Finch LRT (Almost Complete), York U, Guelph-Humber U, Humber College, Pearson Intl, Hwys 407, 400, 401, 427, 27 & All Major Shopping. (id:60365)
972 Queensbridge Drive
Mississauga, Ontario
Welcome to 972 Queensbridge Dr- A Rare Gem in the Heart of Mississauga! Offered for the very first time by its original owners, this lovingly maintained 4-bedroom detached home sits in an unbeatable City Centre location just minutes to Square One, Celebration Square, top-rated schools, restaurants, parks, and everyday essentials. With walkability and commuter convenience in mind, you're only a 5-minute drive to Highways 403 & 401. Step inside to discover a bright and functional layout, perfect for growing families. The main level features two separate living areas, ideal for both entertaining and quiet family nights. A cozy fireplace adds warmth and charm, with a walkout to a spacious entertainers deck and beautiful backyard oasis. Upstairs, you'll find four generous bedrooms, including a spacious primary suite complete with a custom built-in wardrobe and a modernized ensuite. The upper level boasts brand-new flooring, making this space move-in ready. The open-concept basement offers a full second kitchen and a 3-piece bathroom, providing endless possibilities whether you're considering an in-law suite, a home office, or a potential income-generating unit. This is your chance to own a well-cared-for family home in the heart of Mississauga. With space, comfort, and location on your side you wont want to miss it! (id:60365)
D18 - 95 Inspire Boulevard
Brampton, Ontario
Presenting BRAND NEW** Dixie Inspire modern industrial unit located in prime of Brampton near Dixie Rd & Mayfield Rd. Corner unit offers 28' Ft Clear Ceiling Height, Perfect for maximizing vertical storage. 1 Truck-Level to support 53' ft Trailer Accessibility. Excellent unit for Sports/ Recreational use. Ideal for logistics, warehousing, and distribution operations with excellent accessibility to HWY 410. Generous parking capacity ensures convenience for staff & clients. Unit suitable for Food Take out, Food Processing, Recreational Sports, Warehousing, Light manufacturing, Logistics, & Distribution. *** USES NOT PERMITTED : Place of Worship, Dine In Restaurant, Any Auto Shop Related Uses. On track for occupancy in Oct 2025 (id:60365)
412 - 2495 Eglinton Avenue W
Mississauga, Ontario
Be the first to live in this brand new, never-before-occupied 1-bedroom suite with one parking and locker. Designed for modern urban living, this thoughtfully laid-out unit features a sleek open-concept design, premium built-in panelled appliances, stone countertops, and stylish laminate flooring throughout. Step out onto your private balcony and take in the stunning, unobstructed city views. A true must-see! (id:60365)

