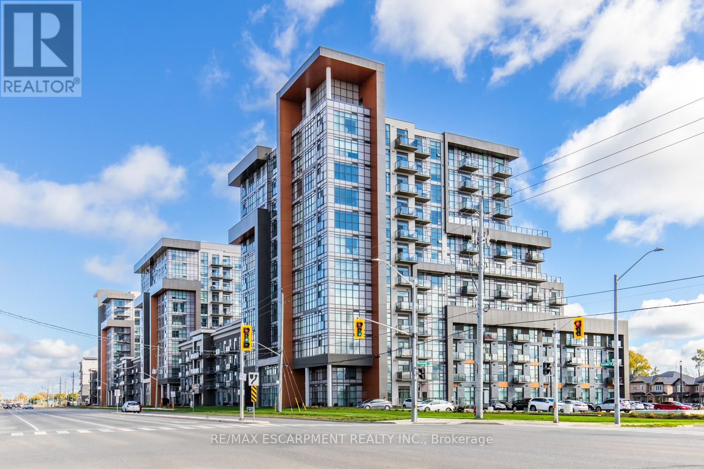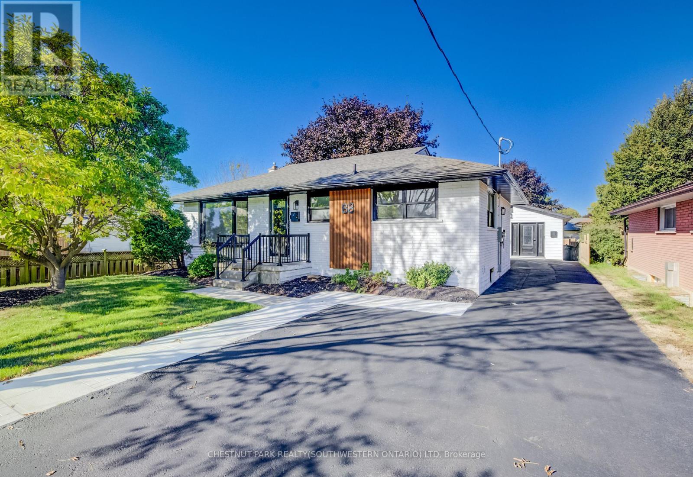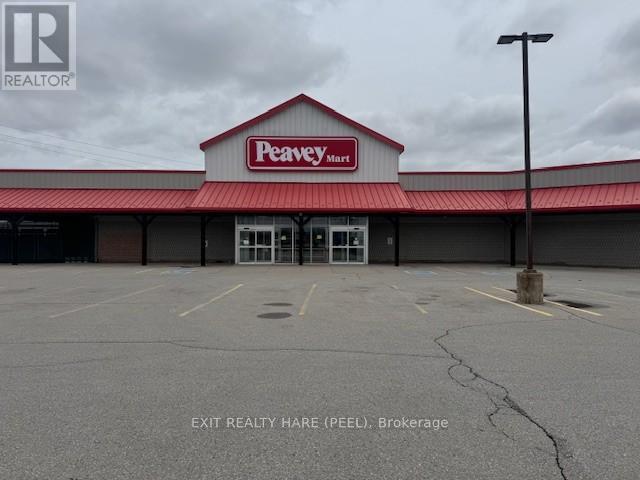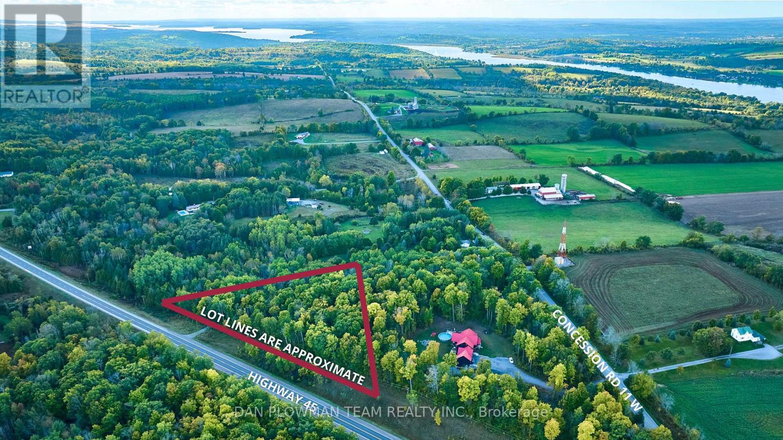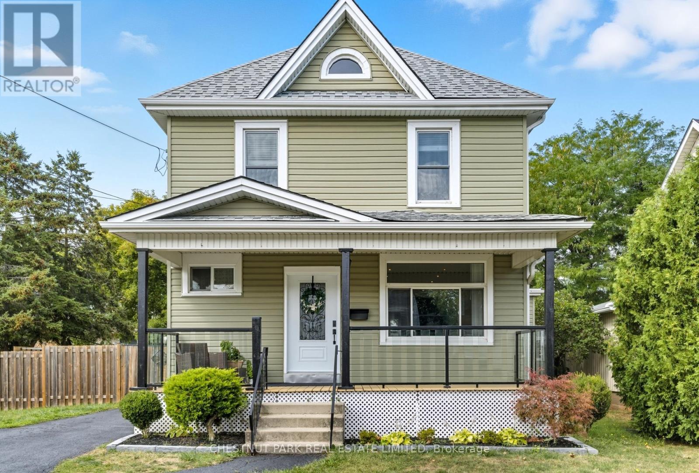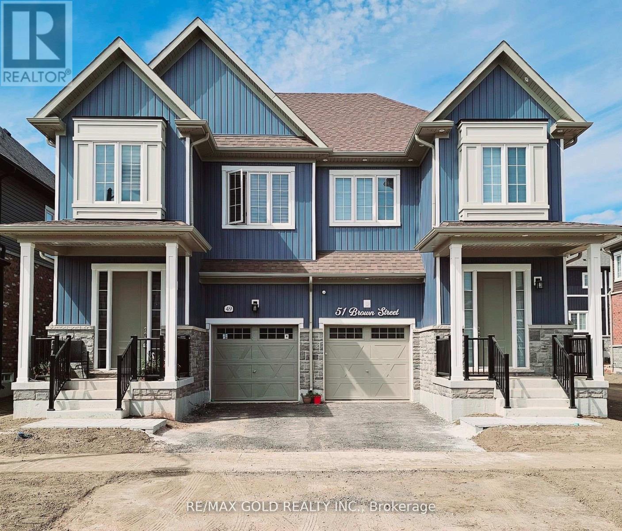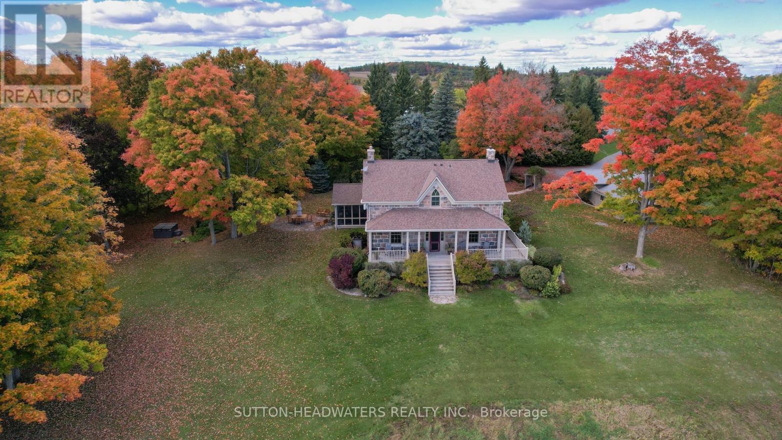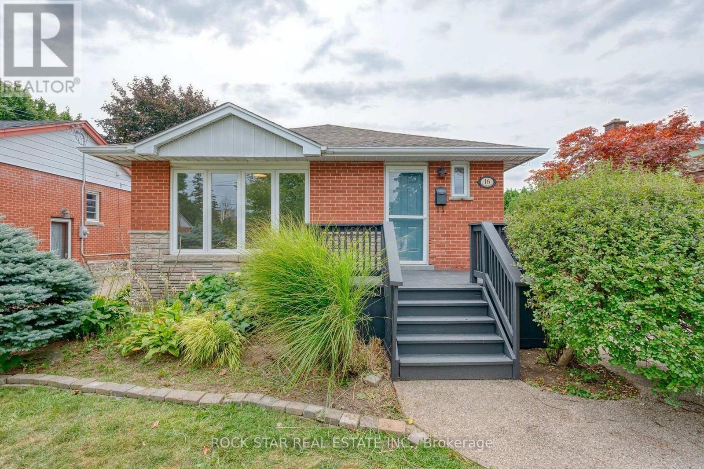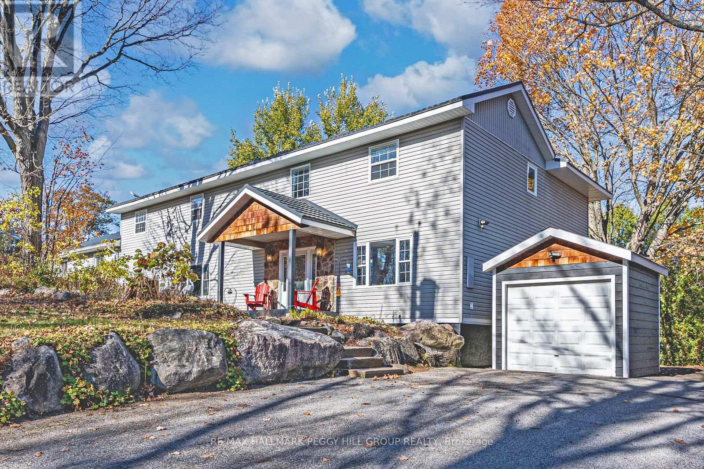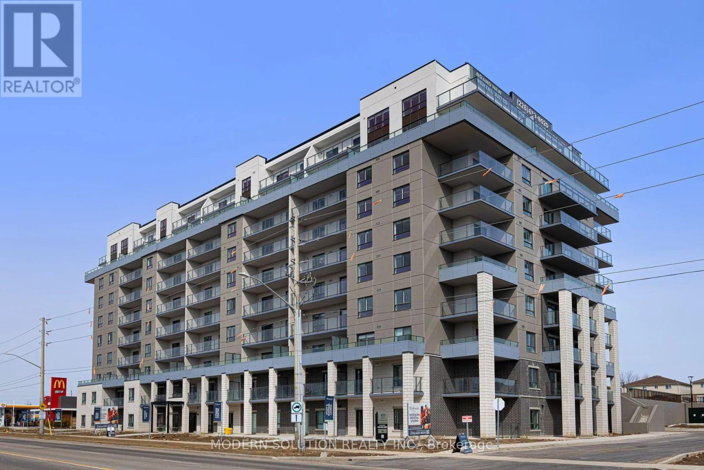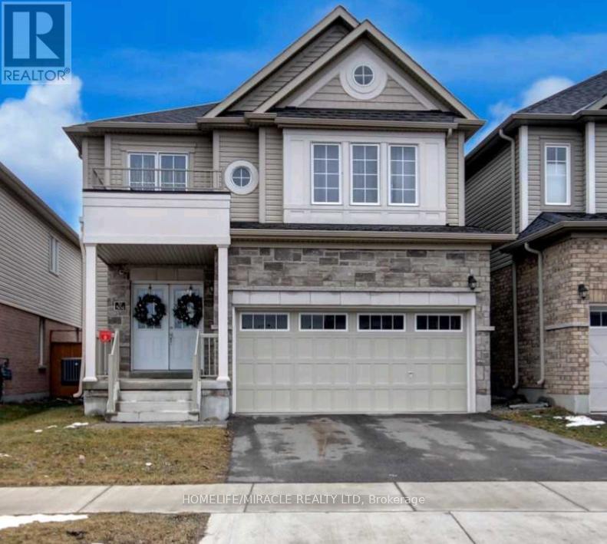319 - 450 Dundas Street
Hamilton, Ontario
Recently built one bedroom condo comes with one parking spot, one storage locker, and features a state of the art Geothermal Heating and Cooling system which keeps the hydro bills low!!! Professionally cleaned and painted, ready for its new owners. Includes upgraded flooring throughout, open concept kitchen and living room with stainless steel appliances. The condo is complete with in-suite laundry, a 4-pc bathroom, and a spacious private balcony. Enjoy all of the fabulous amenities that this building has to offer; including party rooms, modern fitness facilities, rooftop patios and bike storage. Situated in the desirable Waterdown community with fabulous dining, shopping, schools and parks. 5 minute drive to downtown Burlington or the Aldershot GO Station, 20 minute commute to Mississauga. (id:60365)
88 Woodhaven Road
Kitchener, Ontario
Welcome to 88 Woodhaven Road, a fantastic opportunity for families and investors alike! Situated in a family-friendly neighbourhood, this charming bungalow offers the perfect blend of comfort, convenience, and flexibility with three separate living spaces-ideal for multi-generational living or rental income. The main level features 3 spacious bedrooms and full bathroom, with an open-concept living and dining area. The finished basement provides a fully equipped 2-bedroom unit with its own kitchen, offering a private space for extended family or tenants. Additionally, a detached 1-bedroom accessory dwelling unit (ADU) includes a full kitchen, bathroom, and laundry, making it a fantastic self-contained living option. Located in a quiet and welcoming community, this home is just minutes from schools, parks, shopping, and transit options. The large fenced backyard-one of the biggest in the neighbourhood with an impressive depth of approximately 109 feet-provides ample space for children to play, gardening, or entertaining. Recent updates include new flooring throughout, custom built-in cabinetry in bedrooms and kitchens, a 200-amp electrical panel, and an on-demand water heater (2021). Commuters will love the easy access to public transit, including the LRT, and quick connections to major highways. A storage shed at the back of the property offers additional convenience. Don't miss your chance to own this incredible home in a safe, vibrant, and family-oriented neighbourhood. Whether you're looking for a spacious home for extended family or a great investment opportunity, this property has it all! (id:60365)
1780 Wharncliffe Road S
London South, Ontario
Prime South London commercial property offering outstanding exposure with two road frontages on approx. 1.9 acres. Features ma freestanding 18,000 sq ft building with ample parking and approx. 14,500 sq ft of outdoor display and storage space. Located across from a proposed mixed-use development with 1,100+ residential units. Easy access to Hwy 402 and surrounded by major retailers and restaurants including Costco, Home Depot, Canadian Tire, Loblaws, and Tim Hortons. Currently tenanted with a 5 year lease + 5 year renewal option - an excellent income producing investment property! (id:60365)
Part 2 County Rd 45
Trent Hills, Ontario
Build Your Dream Home On This Picturesque Treed Lot, Newly Severed And Just Over 2 Acres In Size. Located Just Outside The Charming Town Of Hastings, This Stunning Property Offers The Perfect Blend Of Privacy And Convenience. Surrounded By Lush Trees And Natural Beauty, It Provides A Tranquil Setting For Your Custom Home. Enjoy The Peace And Serenity Of Country Living While Still Being Minutes Away From All The Amenities Hastings Has To Offer, Including Shops, Restaurants, And Recreational Activities. Whether You Envision A Cozy Retreat Or A Spacious Family Home, This Beautiful Lot Offers Endless Possibilities To Create Your Own Personal Oasis. Vendor Take Back Mortgage Is Available. Don't Miss The Chance To Secure This Exceptional Property And Start Building Your Dream Lifestyle! (id:60365)
11 Fairview Road
Grimsby, Ontario
Lakeside Living in Grimsby - Perfectly positioned on the sought-after lakeside of town, 11 Fairview Road blends modern renovation with timeless family comfort. This beautifully updated 5-bedroom, 2-bath, 2-storey home sits on a generous 70.5' x 115' lot, offering a large, private backyard adorned with mature fruit trees. A welcoming covered front porch with sleek glass railings sets the tone for the stylish interior. Inside, natural light fills the bright, open spaces, enhanced by gleaming floors, upgraded lighting, and elegant crown moulding. The inviting living room features a decorative stone accent wall and an oversized transom window, flowing seamlessly into the dining room, perfect for family gatherings. At the heart of the home, the updated kitchen showcases stone countertops, porcelain tile floors, a designer backsplash, and abundant cabinetry. The main floor also offers a versatile primary bedroom - ideal as a bedroom, office, or games room - along with a chic 4-piece bath and a laundry room with outdoor access. Upstairs, find four additional bedrooms and a beautifully renovated 3-piece bath with a glass shower. One bedroom opens to a mostly finished bonus 3-season sunroom, overlooking the fully fenced private backyard. This dry basement provides excellent storage, while the double driveway accommodates up to three vehicles, or space for additional vehicles/equipment. Located close to excellent schools, parks, shopping, and just two minutes to the QEW, this home delivers both convenience and lifestyle. A turnkey property in a prime location-move in and enjoy! (id:60365)
49 Brown Street
Erin, Ontario
Enjoy living in this new semi-detached home in Erin. Four Generous Sized Bedrooms, Bathrooms With Upgraded Finishes. The Open Concept Main Level Features 9 Feet High Ceilings, Upgraded Hardwood Flooring. Modern Eat-in-Kitchen with stainless appliances, Quartz countertops, Quartz Island Breakfast Bar. The Unfinished Basement Awaits Your Personal Touch, Offering Endless Possibilities For Customization And Expansion. Close to Erin's historic downtown which features cool boutique shops, antique stores, and cafes. It's a great spot to enjoy the small-town charm Erin has to offer. If you're looking to be close to hiking trails, parks. (id:60365)
240 Leach Road
Alnwick/haldimand, Ontario
Welcome to Leachcroft, a timeless 38-acre country estate in Northumberland County. This fully restored 1856 Century Stone Home with a board & batten addition blends historic charm with modern comfort. Offering 4 bedrooms, 3 baths, and over 3,170 sq. ft., highlights include original hardwood, a bright eat-in kitchen with fireplace, elegant dining room, great room with beams & stone fireplace, and a screened porch leading to a stone patio with hot tub. Main floor guest suite plus spacious primary with ensuite upstairs. The property boasts perennial gardens, private trails, a pond, and panoramic views. An equestrian dream with a heated 6-stall barn with hay loft, wash stall, washroom, tack & feed rooms, 60x120 indoor arena, outdoor sand ring, run-in, paddocks, hayfield and riding trails. Outbuildings include a garage, drive shed, and ample storage for hobbies or collections. Equipped with industrial Generac generator. Located just 90 mins from Toronto, this estate offers tranquility, recreation, peace of mind and refined rural living. You are invited on Saturday November 8th, from 12-2 Pm to tour this property with the listing agents or your Realtor. Please RSVP to Lori Copeland to reserve your spot at 416-576-3434. Light refreshments will be served. (id:60365)
16 Wildewood Avenue
Hamilton, Ontario
Beautifully updated 3-bedroom upper unit in a legal duplex. Features a spacious kitchen with granite counters, stainless steel appliances, and ample cabinetry. Updated flooring, refreshed bathroom, and freshly painted throughout. In-suite laundry for added convenience. Shared use of backyard and driveway parking. Located in a family-friendly neighbourhood close to schools, parks, Huntington Park Community Centre, public transit, and shopping. Move-in ready and available for immediate occupancy. (id:60365)
280 Private Street
Gravenhurst, Ontario
CUSTOM-BUILT RETREAT WITH 3,100+ SQ FT, DUAL GARAGES, SIGNIFICANT UPDATES & STEPS TO LAKE MUSKOKA! Tucked away on a quiet corner lot surrounded by towering trees, this custom-built home delivers the kind of lifestyle people dream about. Imagine mornings by the water, just a short stroll to Lake Muskoka or Muskoka Bay Park for a swim, a game of tennis, or a lakeside picnic, and afternoons spent exploring the Wharf, touring the Discovery Centre, cruising aboard a steamship, or playing a round at Muskoka Bay Resort. Set on a half-acre with over 3,100 sq ft above grade, this home offers a flexible layout that works beautifully for multigenerational living, a home-based business, or a large family. The exterior features a covered entry, an attached garage with inside entry, a detached garage, and two driveways. The kitchen presents granite countertops, an island, a gas stove, timeless white cabinetry, pot lights, and a wall of pantry storage. Flowing naturally into the breakfast area and formal dining room, it creates a warm, social space made for gathering. The adjoining living room steals the spotlight with its dramatic floor-to-ceiling feature wall framing a fireplace and large windows. The main level also provides a private office that can easily serve as an additional bedroom, along with a convenient laundry room. The primary suite is a true retreat, with a sitting area, a walk-in closet, and a spa-like 5-piece ensuite with heated floors. Another bedroom enjoys its own 3-piece ensuite, while two others share a stylish 5-piece bath. Multiple walkouts connect you to the outdoors, inviting you to unwind in the quiet of nature. With a whole-house water filtration system, gas BBQ hookup, newer, oversized septic system, an updated steel tile roof, and an unbeatable location just five minutes from downtown Gravenhurst for restaurants, shopping, parks, trails, and everyday essentials, this #HomeToStay isn't just a place to live - it's a place to love. (id:60365)
88 Beverly Road
North Bay, Ontario
Discover your next family home or investment opportunity in this all-brick, 5-bedroom,2-bathroom bungalow with a single-car garage. Situated in a prime central location, this property is close to shopping, schools, and the Ski Hill. The home features gleaming hardwood floors throughout most of the main level, a large semi-open concept kitchen with stunning granite and quartz countertops, and a spacious main level laundry room. Additional highlights include upgraded insulation in the attic and rec-room, modern lighting fixtures, and a fully fenced yard with a large deck and mature crabapple tree. The property also offers a lower-level entrance to the garage, a walk-up entrance from the basement to the backyard, and granny suite potential. With a bright and inviting interior and a beautifully landscaped 50x104 foot lot, this charming bungalow is a true gem. (id:60365)
1007 - 425 Watson Parkway N
Guelph, Ontario
Welcome to this beautifully designed 2-bedroom, 2-bath PLUS Den condo offering 1,115 square feet of stylish and functional living space in one of Guelphs most desirable communities. From the moment you enter through the welcoming foyer and hallway, you'll feel the comfort and flow of this thoughtfully laid-out home. The open-concept living and dining area is filled with natural light and offers a perfect space for both relaxing and entertaining. Step out onto your private balcony to enjoy peaceful views of surrounding greenery your own personal oasis in the city. Home chefs will appreciate the generous kitchen layout with ample counter space, perfect for cooking and hosting. The spacious primary suite features a large walk-in closet and a modern ensuite bath, while the second bedroom is ideal for guests, a home office, or family, with a full second bath conveniently nearby. Enjoy the privacy and practicality of your own in-suite laundry room, tucked away for quiet convenience. Located just minutes from Guelphs charming downtown, local shops, cafes, scenic trails, and public transit, this condo offers a rare blend of urban living and natural beauty. Whether you're upsizing, downsizing, or just looking for the perfect home base this is a must-see. (id:60365)
Main - 504 Linden Drive
Cambridge, Ontario
A beautifully maintained detached home with 3 Bedroom and a Loft area upstairs. This stunning property instantly impresses with its amazing location with 180 Degree view, ample parking for 3 vehicles (2 car garage and 1 car driveway. Step inside to a welcoming foyer with soaring high ceilings of 9 Feet. The home is fully carpet-free, featuring Engineered hardwood flooring and 9-ft ceilings. Just a few steps down, a 2pc powder room adds convenience for guests. The bright and airy living room is highlighted by a gas fireplace that adds charm and cozy ambiance. The fully upgraded kitchen boasts stainless steel appliances, a gas stove, chic backsplash and a large center island. Adjacent to the kitchen, a sun-filled breakfast area flows seamlessly into a designated dining space, perfect for family meals and gatherings. Upstairs, a separate family room provides additional living space for movie nights or quiet moments. The home offers 3 spacious bedrooms and 2 full bathrooms. The primary suite is a true retreat, complete with a walk-in closet and luxurious ensuite bathroom. Step outside to a fully fenced and concrete, expansive backyard perfect for summer fun. This property is ideally located just 2 minutes from Highway 401, with quick access to Conestoga College, top-rated schools, parks, public transit, shopping, Costco, Walmart and all amenities, making commuting and daily life convenient and effortless. (id:60365)

