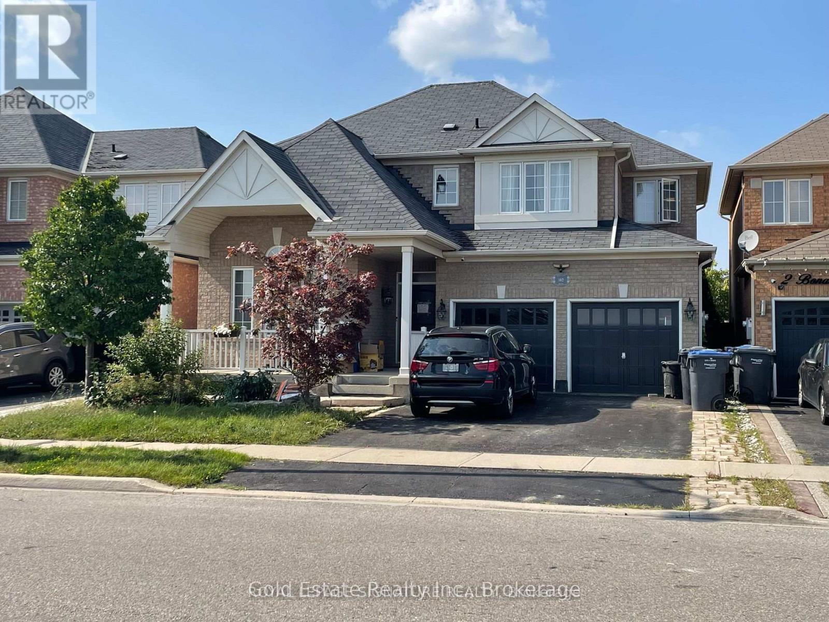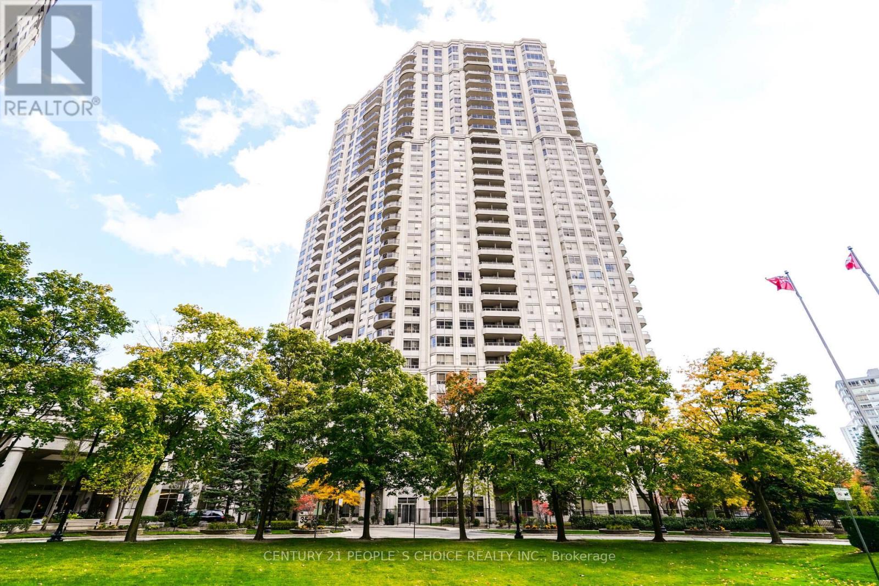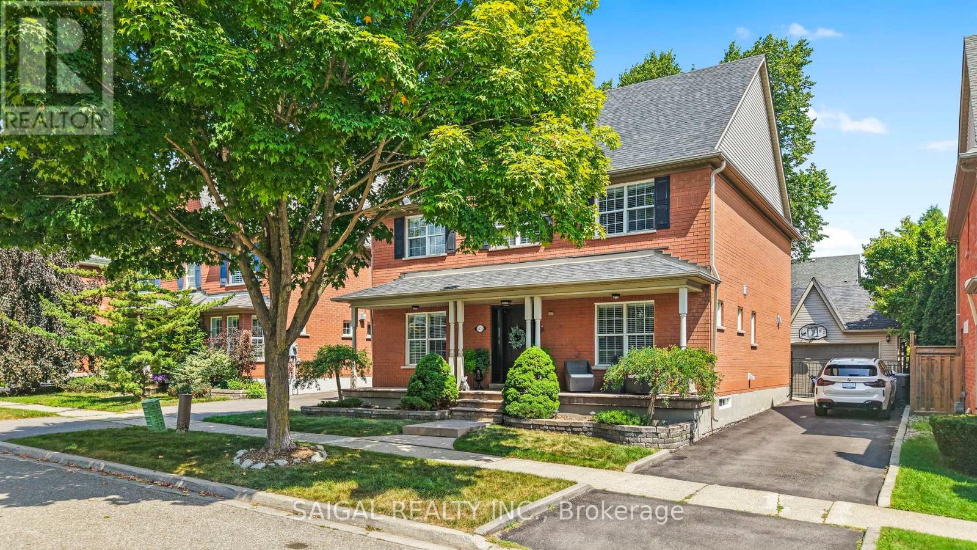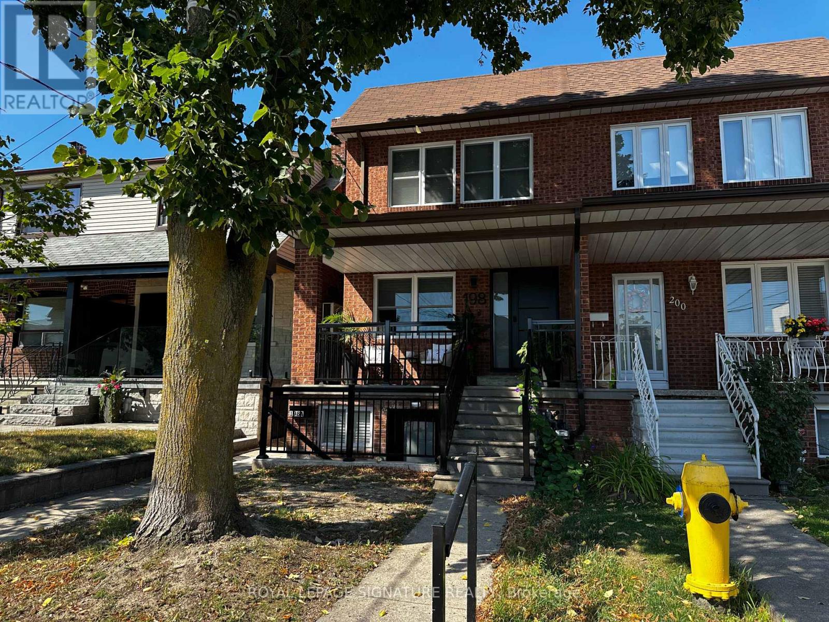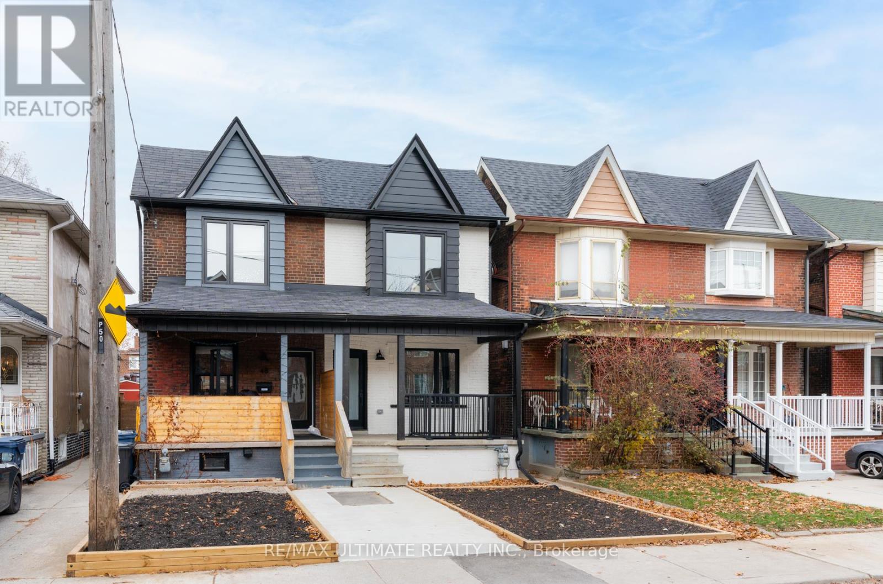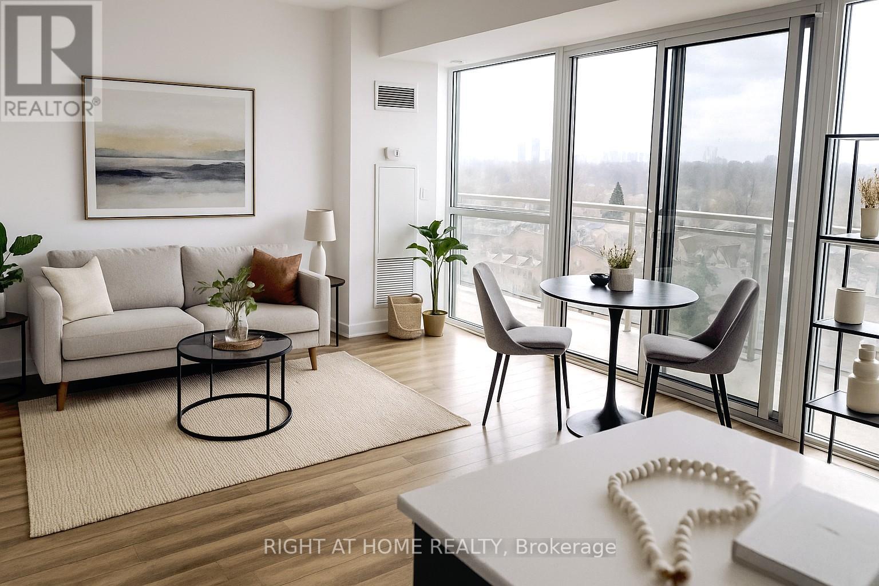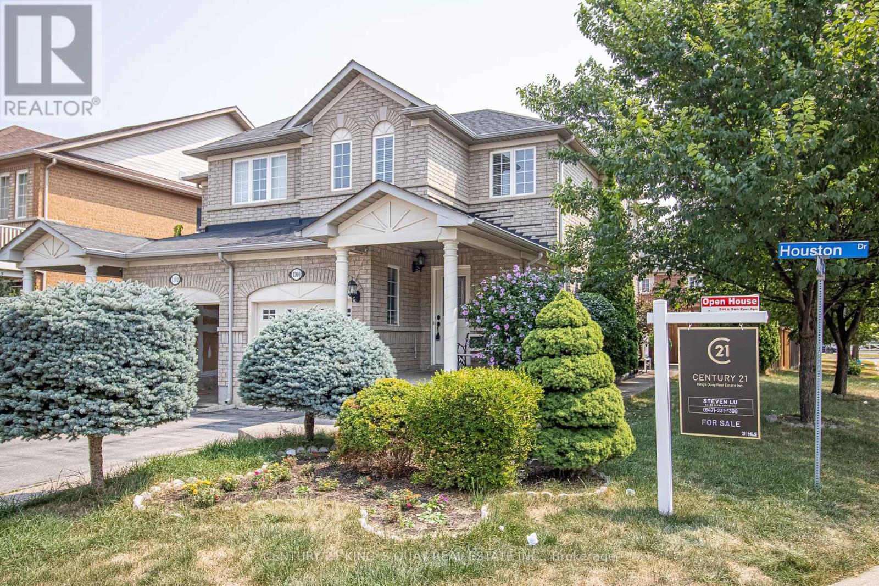#bsmt - 162 Valleyway Drive
Brampton, Ontario
New legal 2-bedroom basement apartment! Bright and spacious with a private entrance and one parking space. Features a luxurious kitchen with granite countertops and brand-new stainless steel appliances including Dishwasher. Every room has windows, and there are pot lights throughout. The bedroom includes a walk-in storage closet, and the unit has its own ensuite laundry no sharing with upstairs residents. Conveniently located within walking distance to transit, grocery stores, schools, and parks. Includes an egress window in the living room for added safety. (id:60365)
Ph08 - 25 Kingsbridge Garden Circle
Mississauga, Ontario
Must see gorgeous 2 Bed+Den Penthouse In One Of The Most Luxurious And Well-Maintained CondoBuilding In Mississauga. Den Has Been Converted To The Formal Dining Room. Featuring 9 FootCeilings, Hardwood Flooring, Granite Kitchen Counter Top, Upgraded Base Boards, Crown Moldings.2 Premium Parking Spots. Apartment is available with furniture. (id:60365)
250 - 3025 The Credit Woodlands
Mississauga, Ontario
PRIME LOCATION. Amazing ready to move in condominium in prime Mississauga location. This condominium features 4 great size bedrooms with 2 bathrooms, 2 large balconies, private locker and 1 underground paring included in the monthly rent. Very close to all amenities, grocery stores, easily accessible public transport, close to Erindale GO station. Short drive to Square One shopping center and University of Toronto. Common elements include swimming pool, sauna, gym, part room and sports room. This home has a guaranteed potential of making it your home. DO NOT MISS THIS GEM!!!! (id:60365)
7174 Upton Crescent
Mississauga, Ontario
Over 3,600 Square Feet Of Functional, Finished Living Space In One Of Mississauga's Most Desirable Neighbourhoods. Featuring A Beautiful Saltwater Pool, Premium Finishes, Smooth Ceilings, And Hardwood Flooring Throughout. This Is A Fully Detached, 4-Bedroom, 4-Bathroom Home. Ideal For Large Families, Multi-Generational Living, Or Anyone Who Needs Space To Work, Host, And Live Without Compromise. Original Owners Since Day One This Property Has Been Meticulously Maintained And Upgraded With Master Craftsmanship Throughout. Every Renovation Has Been Thoughtfully Done For Long-Term Use, Not Just For Looks. The Kitchen Features Granite Countertops, Ample Cabinetry, And Flows Seamlessly Into The Main Living Areas. A Large Separate Office/Room On The Main Floor Is Perfect For Working From Home. Fully Finished Basement With A Full Bath And Additional Living Area That Can Be Used As A Gym, Theatre, Or Guest Suite. Private Backyard Includes A Saltwater Pool With A Newer Liner, Pump, And Heater Low-Maintenance, High-Enjoyment. Double Garage And Parking For 6 Cars Total. Walking Distance To Several Schools Including French Immersion. Quick Access To The 401 And 407. (id:60365)
Upper - 198 Earlscourt Avenue
Toronto, Ontario
Welcome to this tastefully fully renovated 2-storey home in the heart of St Clair West Village. High end finishes through and walking distance to many amenities and transportation. The home comes fully furnished and decorated. Private backyard with access to a detached 2 car garage and lane way. Private Laundry room in the basement. Tenant pays 70% of utilities. (id:60365)
Lower - 46 Rutland Street
Toronto, Ontario
STYLISHLY RENOVATED semi in the heart of the Junction! Perfect for anyone looking to be right by parks (Earlscourt), transit (Keele), restaurants, and MORE. All appliances, floors, top of the line finishes! No expense spared on this reno. Frigidaire appliances, hickory plank floors, corrugated exterior finish look no further. Plenty of street parking available! This spacious suite has tons of natural light and built ins to allow for a wonderful entertaining space. This is a lower unit like you have never seen before, luxury at its finest! (id:60365)
611 - 2489 Taunton Road
Oakville, Ontario
Finally a 2bed/2bath Corner unit in the Oak and Co buildings, known for the unbeatable walk-to-everything location, which brings me to the top 7 reasons to buy 611: 1. Once you go corner unit, you never go back! The corner unit ensures adequate light year-round and is essential for every condo, but buildings only have so many corners to go around! 2. Genuine 2 bed, 2 bath suite with proper windows and closets for each bedroom located on opposites sides of the suite for maximum privacy. 3. Open concept/pragmatic layout includes a living room and dining area, and surprising amount of hallway closet storage. 4. This barely 3 year old condo is 100% move-in-ready with modern paint tones, flooring, baseboards, doors and hardware. Featuring the trendy white kitchen with matching backsplash, quartz counters, island, and built-in s/s appliances. 5. Underground parking means security from theft, and no shovelling snow in the winter. The accompanying owned locker is a great size too! 6. Amazing amenities: Top floor gym with multiple treadmills and ellipticals with a skyline views, plus multiple benches with free-weight rack, pulley systems, rowing machine etc, outdoor-terrace pool with lounge area, sauna, outdoor BBQ terrace, games room, kids play room, Chefs Table & Wine Tasting area, Pilates Room, Theatre, Karaoke Room, Party room, and EV chargers. 7. Near-everything location! Steps from the Superstore, Walmart, Dollarama, Beer Store, lots of restaurants, and Uptown Core Bus Terminal. Also a short drive to the Multi-Billion dollar Oakville Hospital, GO Train station, 403 and QEW. Book your showing today as these corner units are hard to find! (id:60365)
802 Yates Drive
Milton, Ontario
Allow 48 Hours Irrevocable. Sellers Overseas. Attach Form 801 & Sch B. Stunning Mattamy-built detached home featuring a double car garage and double driveway, situated on a premium extra-wide corner lot in Miltons highly sought-after Coates community. This beautifully upgraded home offers 2,791 sq ft of luxury living space across all three finished levels, including a fully finished legal basement apartment with separate entrance perfect for multigenerational living or rental income.Enjoy exceptional curb appeal, with professional landscaping and fully fenced front and rear yards divided into 2 sections for rental purpose that provide privacy and charm. Designed with quality craftsmanship, this residence combines comfort, functionality, and elegant finishes in every corner. (id:60365)
902 - 5101 Dundas Street W
Toronto, Ontario
Location, Location, Location, Close to Islington Subway Station!!! The heart of Etobicoke Islington and Bloor vibrant area. This bright and spacious open-concept unit offers breathtaking north-facing views from an oversized private terrace, perfect for relaxing or entertaining. Featuring soaring 9 feet ceilings and expansive floor-to-ceiling windows, the space is filled with natural light throughout the day. The kitchen boasts granite countertops, stainless steel appliances, and a modern layout ideal for both cooking and entertaining. Move-in ready, Clean this luxurious suite combines style and comfort in one of Etobicoke most desirable locations. Oversized Balcony, with amazing views. Located in the sought-after Islington Village, you are steps away from boutique shopping, top-rated restaurants, cafes, and all the charm of a walkable community. Just minutes to the TTC subway and major highways, commuting downtown or exploring the city is quick and convenient. This professionally managed building offers peace of mind and a quality lifestyle, perfect for a working professional or a couple seeking modern living close to the core. (id:60365)
1100 Houston Drive
Milton, Ontario
Beautifully maintained and upgraded semi-detached home nestled on a premium corner lot in one of Milton's most sought-after neighborhoods. This home features hardwood flooring throughout, freshly painted, open-concept living room filled with potlights. There are 3 generously sized bedrooms upstairs with recently renovated bathrooms to add a modern touch. The basement is fully finished offering a large recreation space with a 4th bedroom and another 3 piece washroom - perfect for extended family or guests. The Kitchen boasts stainless steel appliances, quartz countertops, and ample storage. Major updates include new asphalt roof, new fence, new A/C unit, new fridge, and new owned hot water tank. Tranquil backyard water fountain, and outdoor concrete flooring elevate the outdoor experience. Located just steps from Derry/Thompson plaza, parks, top-rated schools, grocery stores, banks, and just minutes away to Highway 401 - this home offers the perfect blend of comfort, convenience, and charm. Do not miss this incredible opportunity! (id:60365)
6015 - 3883 Quartz Road
Mississauga, Ontario
Beautiful & Bright 3 Bedroom & 3 Bath 2-Level Penthouse Suite at the New Luxury M City 2 in the Heart of Downtown Mississauga! Open Concept Kitchen & Combined Dining & Living Room Area with W/O to Balcony with Stunning Views! Convenient 3rd Bedroom, Full 3pc Bath & Office/Media Nook on Main Level. Upper Level Boasts Primary Bdrm with 4pc Ensuite, Huge Walk-in Closet & W/O to Upper Level Balcony, Plus 2nd Bdrm with W/I Closet & W/O to Balcony, 3pc Bath & Ensuite Laundry! Convenient M City Amenities - 4 Season Outdoor Space - for the Summer, Enjoy the Salt Water Pool, Playground & Kids' Splash Pad Plus Outdoor Terrace w/BBQ Stations & Lounge Seating with F/P... for the Winter, the Outdoor Terrace Boasts a Rooftop Skating Rink... Plus 2-Storey Lobby with 24Hr Concierge & Lounge Seating, Fitness Facility, D/R w/Chef's Kitchen & Games Room with Dedicated Kids' Play Zone! Total 1,270 Sq.Ft. + 236 Sq.Ft. Balcony Space! 10' Ceilings & Wide-Plank Laminate Thruout. Includes 2 Underground Parking Spaces! Conveniently Located W/I Walking Distance to Many Parks & Trails, Square One, Celebration Square, YMCA, GO Transit, Living Arts Centre, Sheridan College Campus & More... Plus Easy Hwy Access! ** Some Photos Virtually Staged ** (id:60365)
196 Duncan Lane E
Milton, Ontario
Discover The Perfect Blend Of Comfort & Style In This Inviting 3 Bedrooms + 4 Bath With Finished Basement Ideal For Multi-Generational Living *Sitting On A Deep lot* Designed With Modern Living In Mind, this home features an open-concept layout Featuring Lots Of Windows Covered W/ maintenance Free blinds/curtains that floods the space with Lots of Natural light. Enjoy Quality finishes including freshly redone hardwood floors & Stairs, & fresh paint through Out , Massive Deck W/ Huge Fenced Backyard for Privacy , Gas BBQ Line,**All Brick Model W/Stone Front Covered Porch ** Sun-Filled Foyer W/ tile work & Double Mirrored Closet ** Upon Entering You're greeted By Great Room Boasting Lots of windows All Around ** Spacious kitchen with Quartz Countertop, Built-In Stainless-Steel Appliances & With an Open concept dining area accommodates more than six, Walk-out Through Glass Doors to Fully Fenced Backyard & Onto A Massive Deck with a seating area and room for BBQ *H/W Staircase Leads to nook/den/office space, Master BR Features 2 Large Windows, Spacious W/I Closet with B/I organizers & A 4-PCEnsuite ** 2 Other Generous Sized BR share Another 4pc Ensuite & Closets with B/I organizers**Allure of this Home Extends to the Finished Basement With A Recreational Area With A 3pc Bath W/ Glass Stand-Up Showers ** For added convenience, this Unit includes an inside Entry Garage ensuring Ease & comfort in your daily routine ** Centrally located in Milton's Scott area W/walking distance to stores & public transit. 5 minutes walk to Top Rated School, All essential amenities including Milton Hospital ** No sidewalk ** means room for 2 cars on the driveway as well as one in the garage ** (id:60365)

