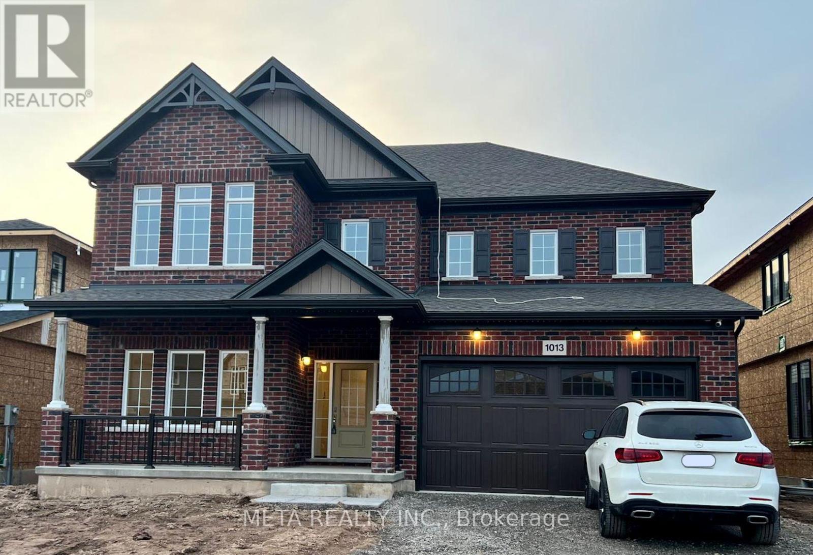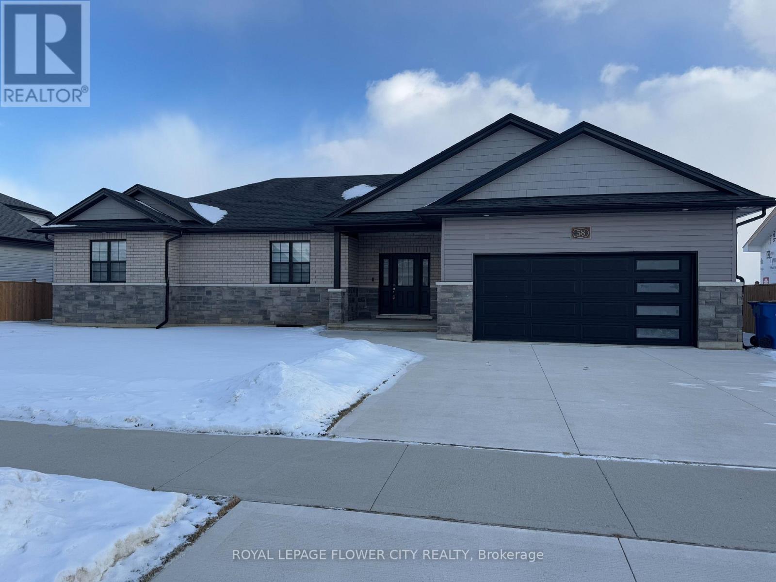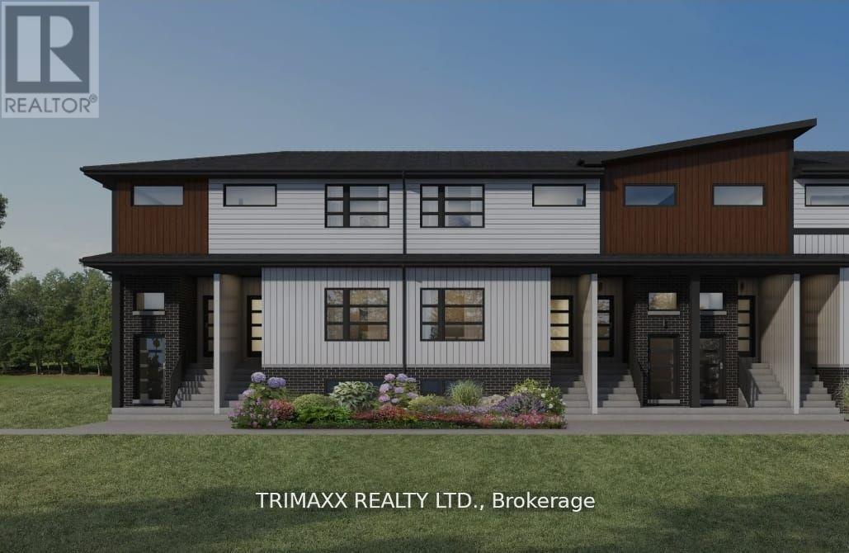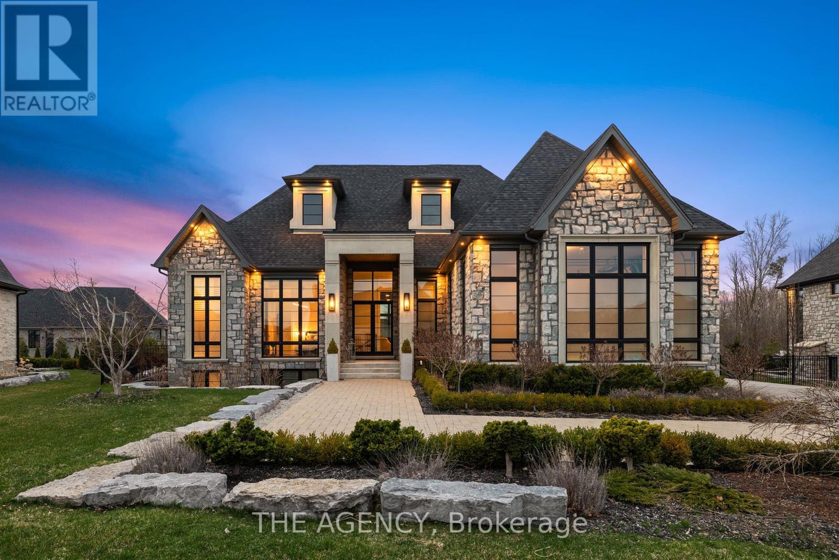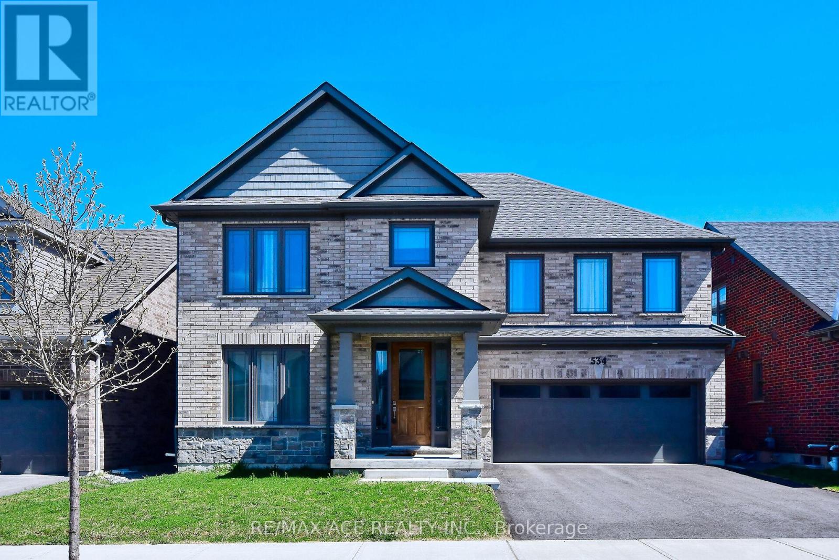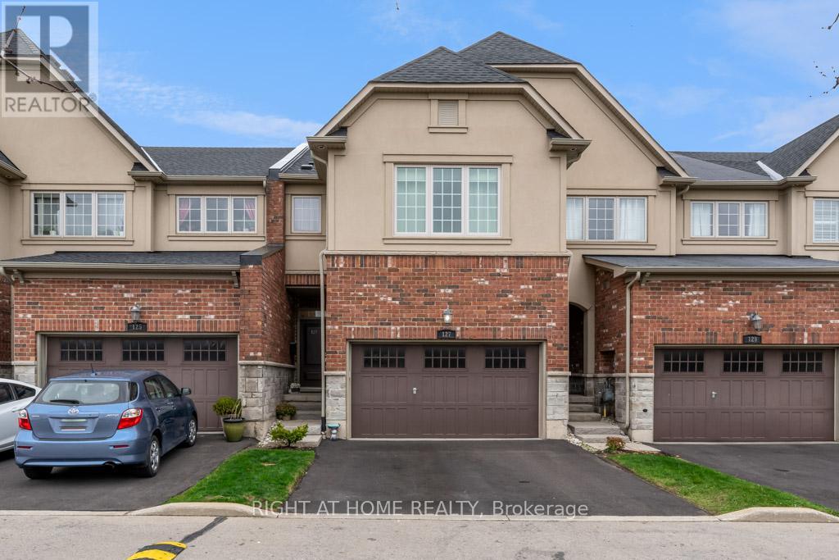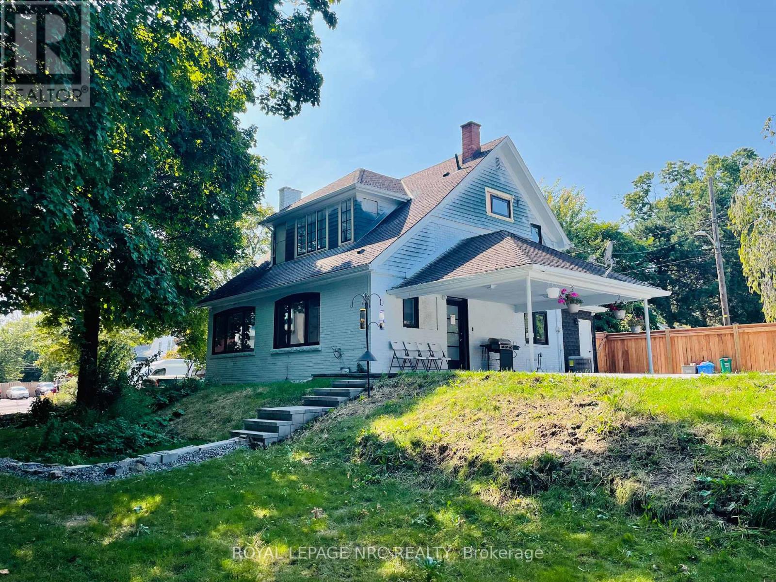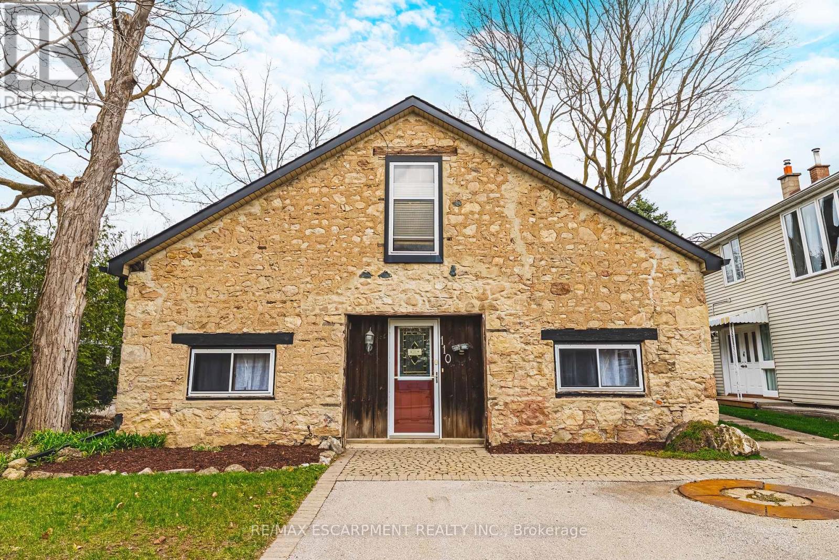1013 Kraft Road N
Fort Erie, Ontario
Spacious 6BR Detached Home for Lease in Alliston Woods, Fort Erie. Discover this brand-new 2-storey detached home with the community's largest living space, in the heart of Fort Erie's Alliston Woods. With 3377 sq. ft. above grade, this stunning residence offers 6 bedrooms, 5 bathrooms, and a versatile loft ideal for large families, professionals, or multi-generational living. The main floor features a home office, two separate living areas, and a modern kitchen with stainless steel Samsung smart appliances, a walk-in pantry, and a spacious dinette opening to the backyard. A spiral staircase leads to the upper level, where each bedroom has a walk-in closet. The primary suite includes a sitting area, two walk-in closets, and a luxurious 5-piece ensuite. The second bedroom has a private ensuite, while the third and fourth bedrooms share a Jack and Jill bath. Additional highlights: Double-car garage + 4-car driveway; Main-floor laundry; Prime location near top schools, walking distance to Garrison Road Public School, shopping, parks, Walmart, grocery stores and trails; 5 minutes from Peace Bridge to Buffalo, NY & Lakeshore Rd on Lake Erie, Old Fort Erie, Waverly Beach and Crescent Beach. Don't miss this exceptional leasing opportunity - Make this new build your new home today! (id:60365)
58 Sleepy Meadow Drive
Chatham-Kent, Ontario
Stunning Detached Bungalow Pictures don't justify the beauty of this home a must see gem...here are the reasons to buy this house:1)Detached Bungalow with 3 bedrooms and 2 bathrooms 9' ceilings throughout with big windows welcoming natural light. 2) Extra-wide 77 feet lot offering plenty of space and privacy 3) Open-concept living and dining areas for a bright, airy feel. 4)Kitchen with quartz countertops, adding a touch of luxury and durability 5) Backs onto a peaceful field, with no houses at the rear for enhanced privacy, fully fenced backyard. 6)Carpet free home with hardwood flooring throughout for easy maintenance and elegance. 7)Large backyard deck (40ft by 15ft) zero maintenance year round composite wood. 8)Two sheds in the backyard for additional storage space 9)Conveniently located near shopping, grocery stores, and restaurants. 10)Close to the lake, offering beautiful views and outdoor recreational opportunities. (id:60365)
423 - 4263 Fourth Avenue
Niagara Falls, Ontario
Offer Any Time !!!!! Welcome,!!!!! First Time Home Buyer/Investor. Look no further! This freshly painted townhome, featuring 2 bedrooms and 2 bathrooms, offers a perfect blend of comfort and style. Located in an amazing neighborhood surrounded by prestigious homes, you'll enjoy the convenience of being just minutes from Niagara Falls, shopping, schools, and transit. Don't miss out-act now and make this exceptional property your new home! (id:60365)
1098 Wurster Place S
Breslau, Ontario
Open to offers anytime Welcome to your dream home, an expansive estate offering over 12,000 square feet of luxurious living space. This stunning residence features 11 spacious bedrooms, including a separate two-story in-law suite, perfect for guests or multi-generational living. Nestled on over 7 acres of beautifully landscaped land, the property provides both privacy and tranquility on a quiet dead-end road. Enjoy outdoor living at its finest with a sparkling pool and a cozy enclosed hot tub, ideal for relaxation year-round. The home also boasts a generous four-car garage, ensuring ample space for vehicles and storage. With elegant finishes and abundant natural light, this estate is designed for comfort and style, making it the perfect haven for family gatherings and entertaining. Don't miss the chance to make this remarkable property your own!REALTOR: (id:60365)
535 Niagara Boulevard
Fort Erie, Ontario
Four bedroom home ALONG WITH 1165 SQFT Quonset has a great character overlooks the Niagara River provides you a comfort of luxury water view at such an affordable price.>>>>>> The main floor boasts traditional separate living, dining, and oversized family room over looking water. The family sized kitchen holds growing family needs. Four good sized bedrooms upstairs. One of the bedrooms has a walkout balcony overlooking the rear yard. The front two bedrooms provided you a resort type feeling with water / river view. Very unique property with unmatched features and advantages. The third floor includes a large 34' x 20' attic space, untouched awaiting endless possibilities to covert into a living space. Also, the property includes an enormous1165sqft ' heated ( gas furnace) Quonset hut with kitchenette and bathroom along with a detached garage(AS IS) in the backyard**** MUST SEE***. The property offers parking for multiple cars. Most of the rooms have million dollar water view makes it a unique property for living/ retirement setting and investment. Parks, Sheridan campus, schools, shops, restaurants, and cafes within easy reach, along with quick access to QEW & Buffalo. Come enjoy life on the Niagara River! Opportunity to own a premium waterfront overlooking the Niagara River. Boasting a prime location, central to the Peace Bridge and the attractions of Niagara. The basement is unfinished and holds laundry and utility area besides open space and one room. **EXTRAS** The property is located on the other side of the road with views of water/ Niagara river. (id:60365)
161 Heritage Lake Drive
Puslinch, Ontario
Nestled behind the gates of one of Ontario's most prestigious communities, this home reimagines lakeside living. Its strategic location near Guelph, Cambridge & HW401 provides an exceptional blend of privacy & accessibility. The community is enriched with lakeside trails, meticulously curated landscaping & shared commitment to quiet luxury & meaningful connections. As you enter, the heart of the home draws you in, featuring impressive 14-ft coffered ceilings, elegant chevron hardwood floors & abundant natural light streaming through expansive wall-to-wall windows. Every aspect of this residence exudes sophistication, highlighted by Murano glass details, stunning sculptural fireplace & immersive sound from built-in Bowers & Wilkins speakers. The kitchen is a culinary masterpiece, showcasing custom-sourced granite extending across countertops & backsplash. An oversized island invites social gatherings, complemented by high-end Miele appliances & built-in bar that emphasizes functionality. The bathrooms are designed as spa-like retreats, featuring exquisite Italian porcelain, European floating vanities & a Kalista Argile freestanding tub that redefines relaxation. The principal suite serves as a sanctuary of quiet luxury, bathed in natural light from floor-to-ceiling windows. The basement adds to the homes allure, boasting oversized windows, surround sound, landscape fireplace & plenty of space for entertaining, unwinding, or memorable gatherings. The thoughtfully designed garage includes heated floors, sauna, epoxy finishes & double-height layout ideal for showcasing a prized car collection. Step outside to discover a secluded, tree-lined oasis, backing onto greenspace, where spruce & maple trees provide a tranquil backdrop. Built-in outdoor speakers set the perfect ambiance, while premium landscaping seamlessly extends the living area outdoors. This is 161 Heritage Lakea home with purpose, situated in a community where expectations are surpassed at every turn. (id:60365)
534 Macintosh Grove
Peterborough, Ontario
Gorgeous, bright and spacious 3200 sq ft Detached Home with 5BR 4WR in a nice neighbourhood. The hardwood floors on the main level throughout the family room, living/dining room, & eat-in kitchen. Kitchen has large centre island, upper cabinets, stainless steel appliances, pantry broom closet & walkout to backyard, fireplace in the Family room includes fireplace. The primary bedroom has 5-PC Ensuite, with shower, soaker tub, double sink, & spacious and walk-in closets. Spacious bedrooms with large windows & closets. Laundry room & storage in the upper level. (id:60365)
20 Chesswood Trail
Hamilton, Ontario
Welcome to this stunning 3000-square-foot home, with the potential to finish an additional 3000-square-feet on the lower level, perfectly situated on a peaceful dead-end street and surrounded by equally exquisite homes. Step into the impressive foyer where the quality of craftsmanship is immediately evident. To your left, a generous formal dining room sets the tone for elegant entertaining, while straight ahead, a sprawling living room centered around a cozy propane fireplace flows seamlessly into the show-stopping open-concept kitchen. On the south side of the home are two bedrooms, including a guest bedroom with access to a private 3-piece bathroom and the luxurious primary suite featuring a spa-inspired 5-piece ensuite and a spacious walk-in closet. The north wing of the home offers thoughtful convenience with a secondary entrance, a walk-in pantry and a well-equipped main floor laundry room with direct access to the oversized 3-car garage. Further along, you'll find two generously sized bedrooms and a beautifully finished 5-piece bathroom. The finished staircase leads to a completed landing that opens into an expansive, unfinished basement. Here, you'll notice the impressive features already in place, including a state-of-the-art geothermal heating and cooling system, a water filtration system and large windows that flood the space with natural light. Stepping outside, you'll find a gravel driveway and a welcoming walkway that enhance the homes curb appeal, while the expansive 3.554-acre lot is ready for your personal touch. This incredible bungalow is sure to impress! RSA. (id:60365)
80 Glennie Avenue
Hamilton, Ontario
Calling all first-time buyers, growing families, downsizers, and savvy investors this ones for you! Welcome to your dream home in the heart of Normanhurst, where charm meets modern convenience in this freshly renovated 3-bedroom bungalow. Close to Highways and amenities. (id:60365)
127 - 127 Oakhaven Place
Hamilton, Ontario
Welcome to Forest Hills. Discover the epitome of elegance and comfort in this newly listed townhouse, beautifully nestled among lush trees and serene naturalized ponds in sought-after Ancaster. Offering a harmonious blend of luxury and convenience, this home is ideal for those who appreciate fine living and nature. Step inside to find a spacious, carpet-free environment featuring enhanced hardwood and ceramic flooring that adds a touch of sophistication to every step.. With three extra-large bedrooms and 2.5 bathrooms, space is plentiful and privacy is assured. The primary bedroom serves as a tranquil retreat after a busy day. Designed with functionality in mind, the townhouse includes an upper-level laundry area, adding ease to daily routines. The main floor boasts an office space perfect for work-from-home professionals or creative minds. Downstairs, the spacious basement family room provides versatile living space, perfect for movie nights, hobby pursuits, or energetic playtime when the weather isn't cooperating. Entertainment and relaxation are just a step away onto the expansive 18 x 16-foot composite deck, featuring tempered glass railings that offer unobstructed views of the picturesque surroundings. A new roof installed in 2024, ensuring peace of mind for years to come. Easy access to Linc and Hwy 403 and a short stroll leads you to the lively Meadowlands Power Centre, while the proximity to Meadowlands Terminal Platform 1 and Meadowlands Community Park invites you to explore the outdoors and convenient transit options. This remarkable home is a true sanctuary, blending modern amenities with unparalleled natural beauty. Welcome to a place where every day feels like a splendid getaway! (id:60365)
5341 River Road
Niagara Falls, Ontario
Only a 10-minute walk from the world-renowned Niagara Falls and top tourist attractions, this newly renovated gem (2023) sits on nearly half an acre of premium land. Recent upgrades include modern HVAC systems (new furnace and AC), new modern appliances, kitchen & baths, making it turnkey. The generous lot size and unbeatable location present exciting potential for future development, including the possibility of adding additional units. Notably, the Seller is currently in active discussions with the City of Niagara Falls regarding potential development opportunities, adding even more value to this already exceptional property. Whether you're looking for rental income, a home with a view or long-term growth, this is an opportunity you won't want to miss! (id:60365)
110 Freelton Road
Hamilton, Ontario
Welcome to 110 Freelton Road. This 3 bedroom, 2 bathroom home is sure to impress! It is currently being used as an office/commercial space but historically was a blacksmith shop and then a residential home. The property is completely set up to become someones unique home, and for a new family to move in. Tons of the original charm and character are still intact! Boasting over 2700 square feet of finished living space, there are 3 spacious bedrooms and 2 bathrooms. The loft area is ideal for an additional family room or den. The skylight makes it a bright and beautiful space to enjoy. Very spacious bedrooms, and an open concept main floor. The stone fireplace is an absolutely gorgeous focal point right in the centre of the main floor. The double staircases create a unique floor plan with the original wood beams throughout. The backyard is nice and spacious with alley access, ideal for access, parking extra vehicles or building a workshop. Only minutes to Waterdown or Puslinch and steps away from the Freelton Community Park. Very well cared for with many updates. LET'S GET MOVING! (id:60365)

