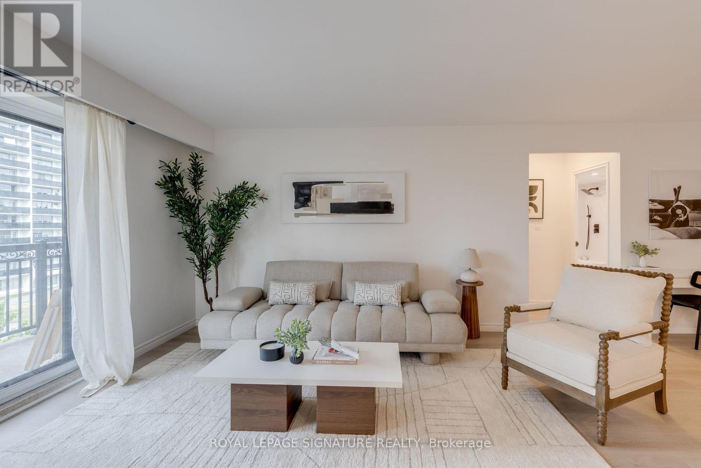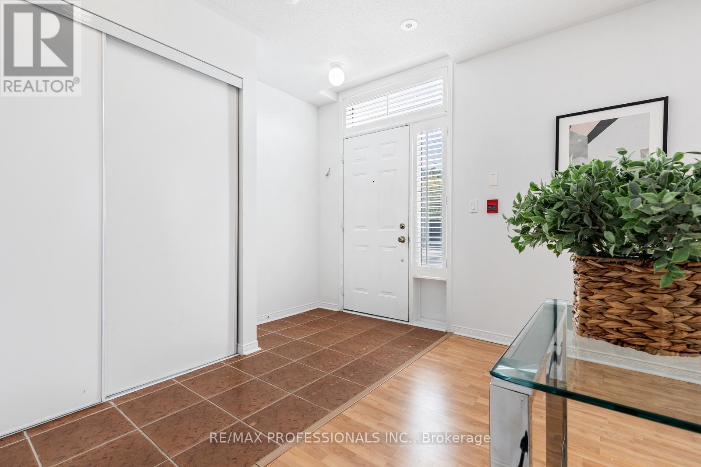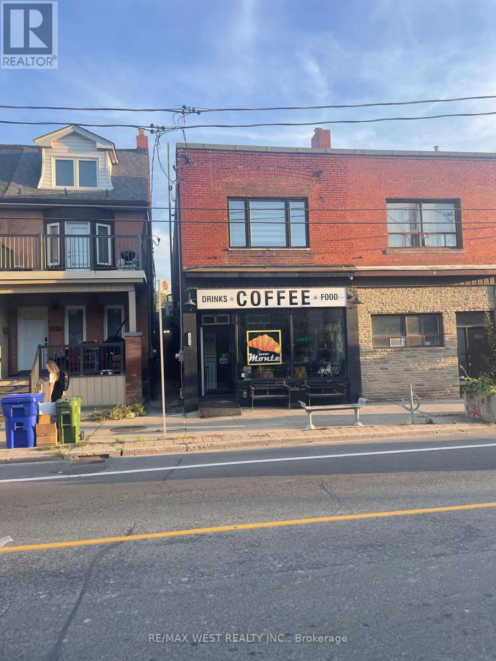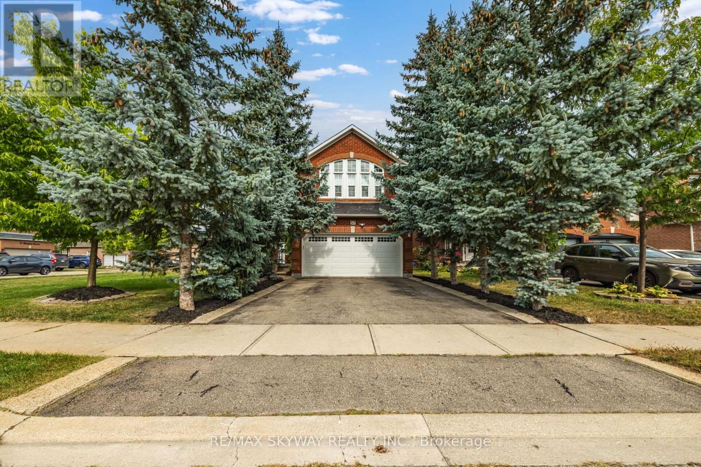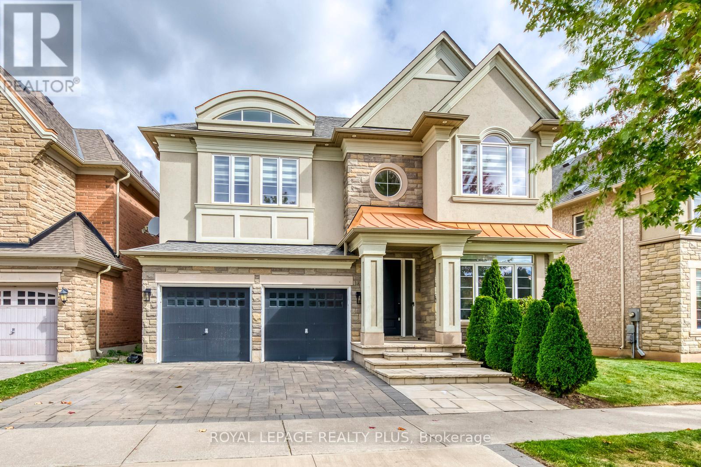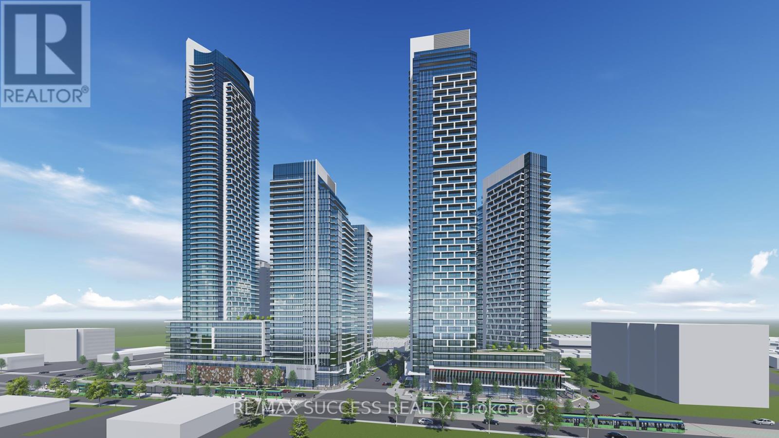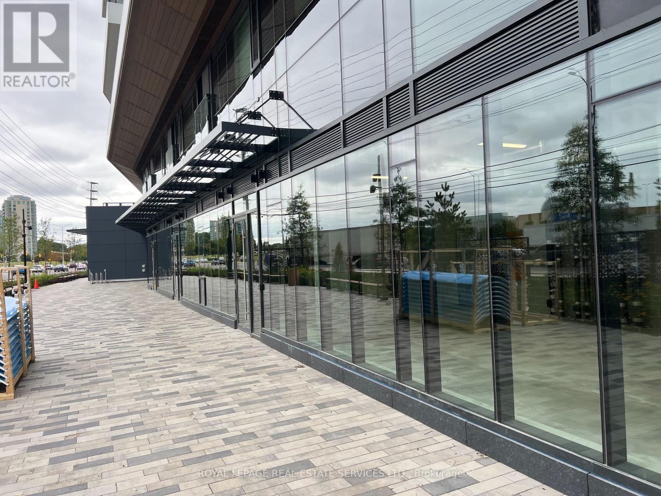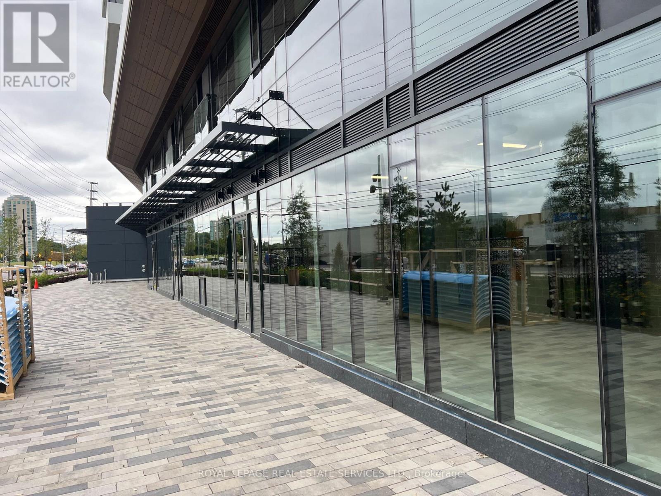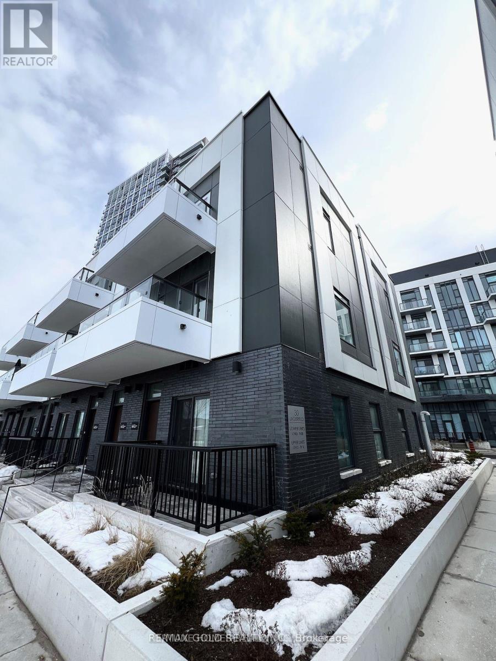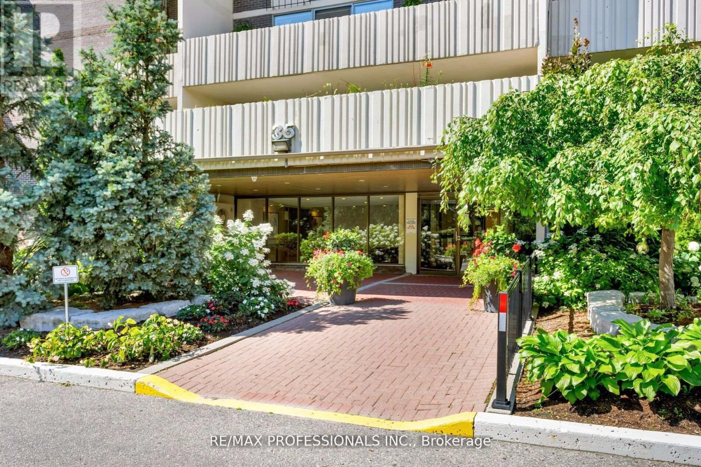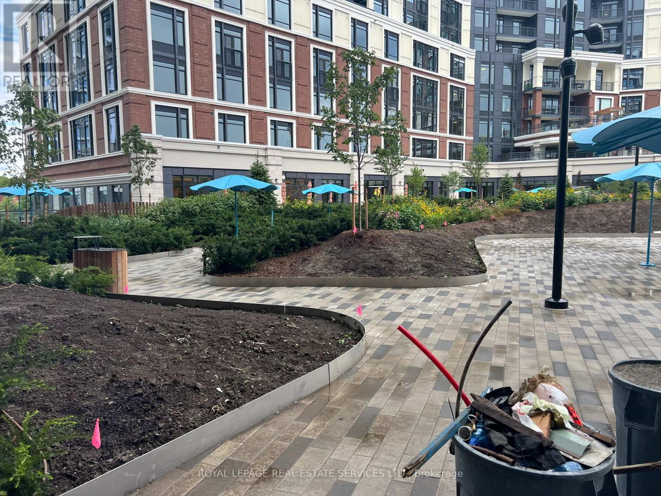506 - 557 The East Mall
Toronto, Ontario
Welcome to 557 The East Mall. Step into over 900 square feet of completely renovated living space in this bright and modern 1-bedroom suite. Located in a quiet, well-maintained building with only 45 units, this condo offers comfort, style, and unbeatable value. This unit features a brand new custom kitchen with quartz countertops, stainless steel appliances, and sleek finishes. New flooring throughout. Fully renovated bathroom featuring a massive vanity and an elegant LED mirror. Generously sized living and dining areas, filled with natural light. Expansive balcony running nearly the full length of the unit perfect for relaxing or entertaining. Your maintenance fees of $493/month include all utilities and property taxes a rare and valuable perk! Whether you're a first-time buyer, smart sizer, or savvy investor, this is a fantastic opportunity in a well-run building in a convenient location. (id:60365)
104 - 3400 Lake Shore Boulevard W
Toronto, Ontario
Welcome to the Lofts on 29th, a boutique 40 unit townhouse complex in the heart of Long Branch offering a rare ground floor suite with versatile live/work potential. This spacious 2 bedroom 1 bath home features a flexible front room that can serve as an office, studio or professional space with direct street access OR the seller is willing to enclose the space to provide a true second bedroom if prefered. The open concept kitchen features a large centre island, double sink and breakfast bar flowing seamlessly into the dining and living areas with laminate floors, pot lights and flat finished ceilings. A walkout leads to a private patio with exclusive direct entry into the underground parking garage and bike storage - a unique & convenient feature enjoyed by only a handful of units! Upgrades include California shutters and recently replaced windows and sliding doors. The primary bedroom is generous in size and the unit also includes ensuite laundry. Perfectly located in a vibrant and fast developing neighbourhood with TTC at your doorstep and close to Longbranch GO station, parks, the lake, restaurants, schools and easy access to highways, this home offers the ideal blend of convenience, lifestyle and value in one of Toronto's most desirable lakeside communities. ** Seller is willing to enclose the front room to a 2nd bedroom upon request** (id:60365)
2nd Flr - 1571 Dupont Street
Toronto, Ontario
Prime Location Located In Vibrant Junction Neighbourhood. Fully Renovated Two Bedroom In The Heart Of The Junction. Features An Open Concept Living/Dining & Kitchen, Two Large Bedrooms With Loads Of Closet Space, Kitchen With Walk Out To Large 210 Sq Foot Terrace Perfect For Entertaining. Kitchen Features Quartz Countertops, Dishwasher, S/s Fridge & Stove, As Well As A Washer & Dryer, You're Just Steps From Restaurants, Boutique Shops, Grocery Stores, And All Amenities. Shows 10++ A Must See! Too Many Features To Mention. (id:60365)
876 Browns Line
Toronto, Ontario
This exceptional turnkey restaurant offers maximum exposure and steady customer potential, conveniently located just minutes from CF Sherway Gardens with quick access to QEW and Hwy 427. Ample front parking makes it highly accessible for dine-in guests and takeout traffic, while its prime position in the bustling Alderwood South Etobicoke community ensures a consistent flow of customers from surrounding retail, schools, and dense residential neighborhoods. Fully renovated throughout, the 1240 sq.ft. dining space is bright and spacious, with seating for 35 indoors and an additional 30 on the patio. The professionally designed kitchen is equipped with fully functional equipment, a 12-ft exhaust hood, and extensive prep areas, making it suitable for any cuisine concept, whether continuing as a quick-service restaurant or rebranding into a new specialty. The large basement, equal in area to the main floor, provides ample storage, a walk-in cooler, three washrooms, and functional space for staff or cleaning needs. This versatile opportunity is ideal for seasoned restaurateurs looking to expand their brand or investors seeking a high-traffic, ready-to-go business. Offering excellent value with low upfront investment and strong future income potential, this property delivers a compelling advantage for both operators and investors alike. (id:60365)
57 Banington Crescent
Brampton, Ontario
Welcome to 57 Banington Crescenta beautifully maintained, fully detached 4+3 bedroom home on a prime corner lot in Bramptons highly desirable Snelgrove In the heat of Brampton, Perfect for growing families or multigenerational living, this home offers spacious living areas, upgrades, & an entertainers backyard. Inside, enjoy high ceilings with an open-to-above design, a formal living room, separate dining room, and a family room with cozy fireplace & above to above/high ceilings. The fully upgraded kitchen features quartz countertops, stainless steel appliances, and ample cabinetry, ideal for everyday living and entertaining. Hardwood floors throughout the main and upper levels, along with an oak staircase,create an elegant and warm atmosphere.The primary bedroom retreat includes large windows, a 5-piece ensuite, and walk-in closet. Three additional upstairs bedrooms are spacious and bright. The fully finished basement adds a large recreational room,3 additional bedrooms, and laundry area, providing flexibility for guests or family living.Step outside to your private backyard oasis with a heated swimming pool, stamped concrete patio, covered sitting area, and storage shed perfect for summer entertaining or relaxation. The double car garage, corner lot, and generous lot size add even more value and convenience.This fully finished basement features a spacious recreational/living room, perfect for entertaining and hosting family gatherings. It also offers three additional bedrooms and a full bathroom, providing ample space for extended family, guests, or friends during large get-togethers. With its generous layout, there is potential to convert this finished basement into a self-contained basement apartment. This home combines style, comfort, and functionality in one of Brampton's most sought-after neighborhoods.Dont miss this move-in ready home with plenty of room for a growing family, space, and endless possibilities. A must-see property that wont last on the market (id:60365)
3121 Trailside Drive
Oakville, Ontario
Welcome to 3121 Trailside Dr, Oakville a luxurious Rosehaven Suffolk model offering over3,570 sq.ft of living space on a premium 54 lot backing onto Shannon's Creek ravine with no rear neighbours. This executive 4-bedroom, 4-bathroom home features 10 ceilings on the main floor, a grand circular oak staircase, formal living & dining rooms with a double-sided fireplace, and a vaulted family room with stunning ravine views. The upgraded chefs kitchen includes a large center island, waffle ceiling, stainless steel appliances, and a bright breakfast area with walkout to the private yard. Upstairs boasts 9 ceilings, a primary suite with his & her walk-in closets and spa-like 5-piece ensuite, a second bedroom with private ensuite, plus two additional bedrooms sharing a 5-piece Jack & Jill bath. Located in a quiet, family-friendly neighbourhood, close to parks, hospital, top-rated schools, shopping, and major highways this is an exceptional lease opportunity in one of Oakville's most desirable communities. (id:60365)
708 - 15 Watergarden Drive
Mississauga, Ontario
Brand-New Pinnacle Uptown Condo 2 Bedrooms + Den, 2 Baths Available Now! Available for lease immediately! Modern, bright, and turnkey, this 2-bedroom + den, 2-bath suite offers everything todays renter wants: Open-concept living with floor-to-ceiling windows Chefs kitchen with quartz countertops, backsplash, and stainless steel appliances Primary bedroom with walk-in closet and 4-piece ensuite Den perfect for home office or guest room Private balcony to relax or entertain In-suite laundry, 1 underground parking spot, 1 locker Located in the heart of Mississauga, steps from Square One, Heartland, transit, schools, parks, and future LRT, with easy highway access (401/403/407).This move-in ready, luxury condo wont last! This property is in one of the most prime locations and absolutely great layout plan, the only condo with almost 1,000 sq. ft., balcony direct access to a green area with a play area, and open, majestic mesmerizing views it truly feels like a home and a resort. It features a backyard and side yard with lush greenery, lawn, plants, flowers, and a play area. (id:60365)
8 - 2485 Eglinton Avenue W
Mississauga, Ontario
Golden Opportunity to start your new medical clinic next door to Credit Valley Hospital, very Busy Erin Mills Location Surrounded By Condos And Erin Mills Mall! Lots Of Potential Client Traffic In This Location! This is a Shell unit with Large Bright Windows Throughout Brings In Natural Light To The Space! A Must See! *APPOINTMENTS REQUIRED- DO NOT GO DIRECTLY (id:60365)
10 - 2485 Eglinton Avenue W
Mississauga, Ontario
Golden Opportunity to start your new medical clinic next door to Credit Valley Hospital, very Busy Erin Mills Location Surrounded By Condos And Erin Mills Mall! Lots Of Potential Client Traffic In This Location! This is a Shell unit with Large Bright Windows Throughout Brings In Natural Light To The Space! A Must See! *APPOINTMENTS REQUIRED- DO NOT GO DIRECTLY (id:60365)
8 - 30 Lagerfeld Drive
Brampton, Ontario
This contemporary one-bedroom, one-washroom townhouse, less than a year old, offers a perfect balance of style, privacy, and convenience. Designed with modern living in mind, it features a private entrance, allowing for a true sense of home, and a generously sized terrace ideal for relaxing, entertaining, or enjoying the fresh air. Situated in a prime location, with GO and bus transit stations directly across the street, commuting is effortless. Additionally, the included parking space provides the ultimate convenience, eliminating the need to wait for an elevator and making daily travel seamless and stress-free. Outfitted with brand-new, state-of the-art appliances, this home offers a seamless blend of style and functionality, enhancing your daily living experience. From sleek kitchen essentials designed for effortless meal preparation to high-efficiency laundry appliances that add convenience to your routine, every detail has been carefully selected to provide a touch of luxury and modern sophistication. Ideally located just moments away from shopping centers, lush parks, and convenient public transit options, this stylish townhouse offers the perfect blend of comfort and accessibility for those seeking an effortless urban lifestyle. Thoughtfully designed with modern living in mind, this home provides a welcoming and functional space to call your own. Please note that, to maintain a clean and serene environment, pets and smoking are not permitted. (id:60365)
510 - 35 Ormskirk Avenue
Toronto, Ontario
Refined Swansea Living. A spacious, open-concept condo spanning two bright, airy floors, featuring a private balcony overlooking the beautifully maintained grounds of 35 Ormskirk Ave. Recently renovated with both style and function in mind, the main floor showcases a modern kitchen, seamlessly connected to an inviting living and dining areaperfect for entertaining and family gatherings. A notable highlight is the main floor bedroom with an ensuite, which also makes an ideal home office.Upstairs, you'll find two generously sized bedrooms, a four-piece bathroom with a custom vanity, and highly sought-after upper-level laundry for added convenience. The primary suite boasts a large walk-in closet and tranquil views, while a versatile bonus space offers endless potential as a den, home studio, or storage area. Additional upgrades include a central air conditioning system, a contemporary kitchen with stainless steel appliances, updated bathrooms, flooring, doors, and trim. All-inclusive maintenance fees cover cable and high-speed internet. Amenities include a pool, sauna, gym, private park, tennis courts, security guard, and visitor parking.Located in a prime area close to High Park, Cheese Boutique, Grenadier Pond, and Lake Shore Waterfront Trails. Within the Swansea and Humberside CI school districts, with easy access to TTC, Lake Shore, Queensway, and the Gardiner Expressway. (id:60365)
4 - 2485 Eglinton Avenue W
Mississauga, Ontario
Golden Opportunity to start your new medical clinic next door to Credit Valley Hospital, very Busy Erin Mills Location Surrounded By Condos And Erin Mills Mall! Lots Of Potential Client Traffic In This Location! This is a Shell unit with Large Bright Windows Throughout Brings In Natural Light To The Space! A Must See! *APPOINTMENTS REQUIRED- DO NOT GO DIRECTLY (id:60365)

