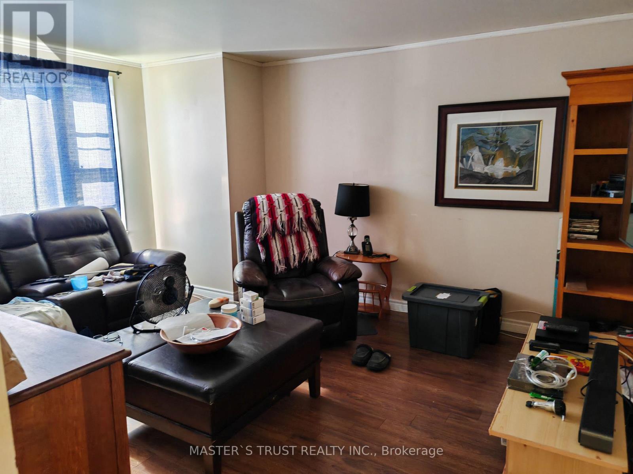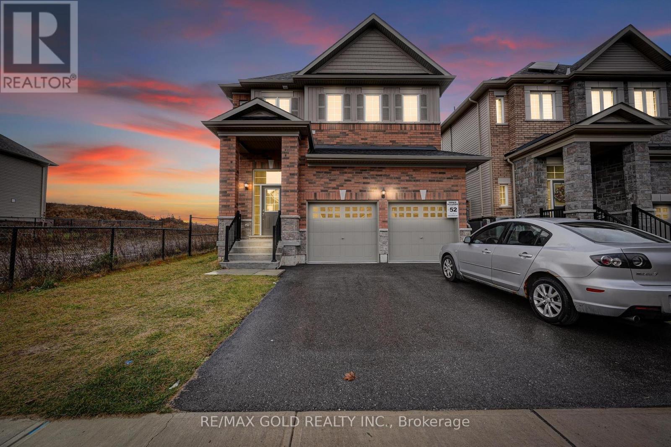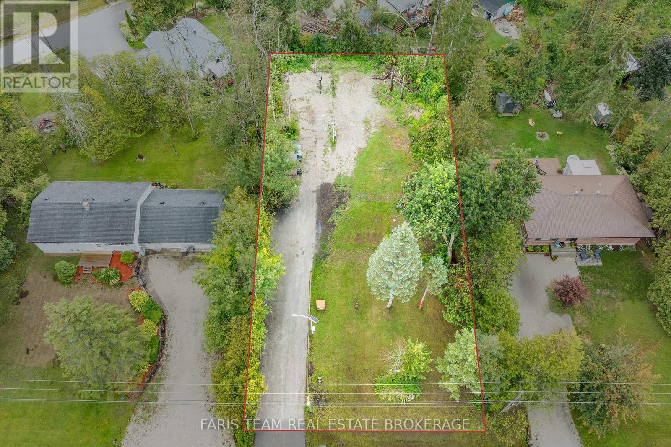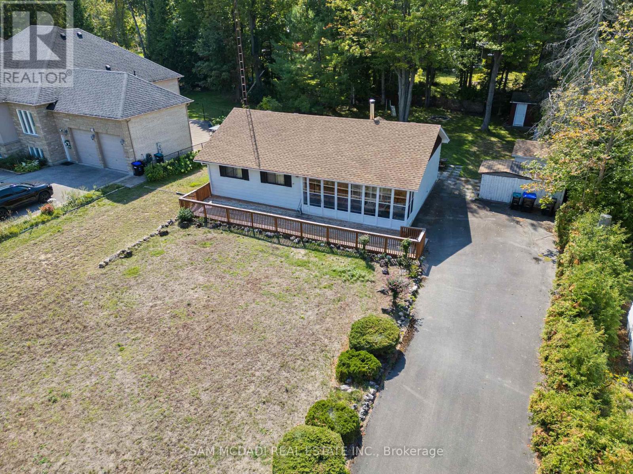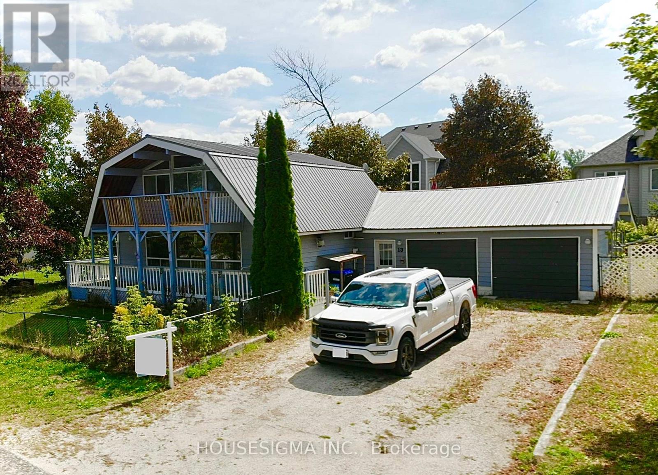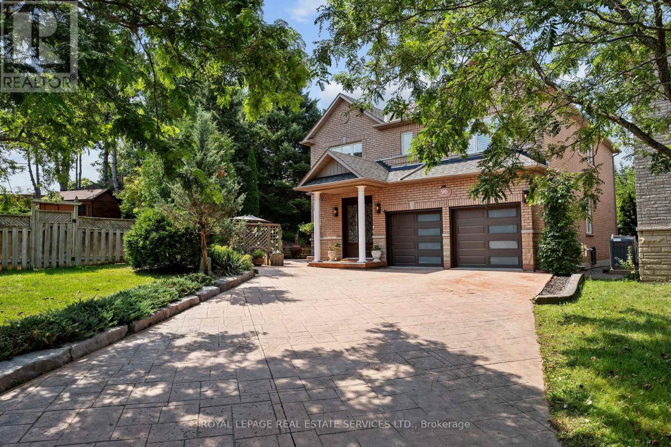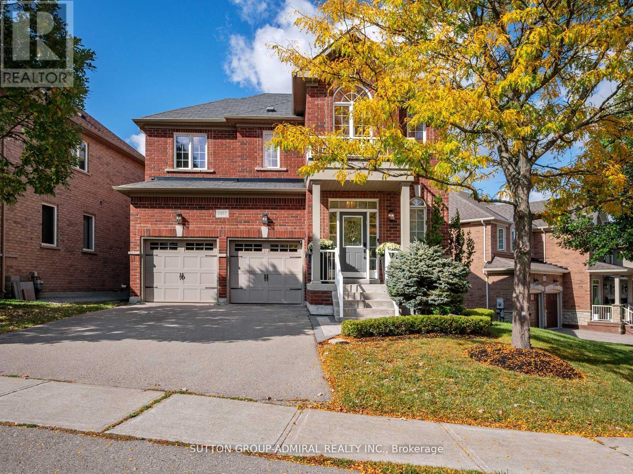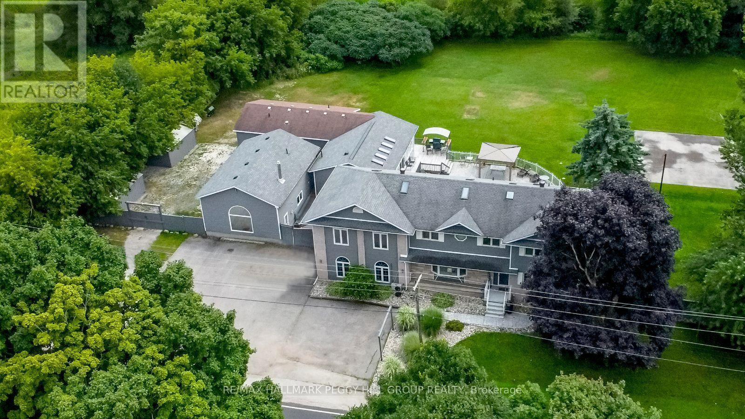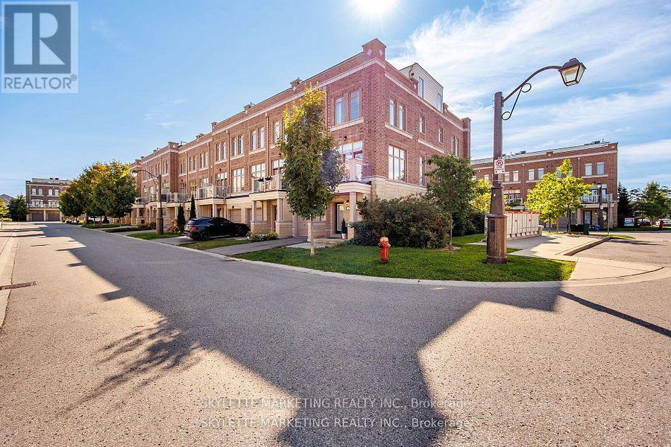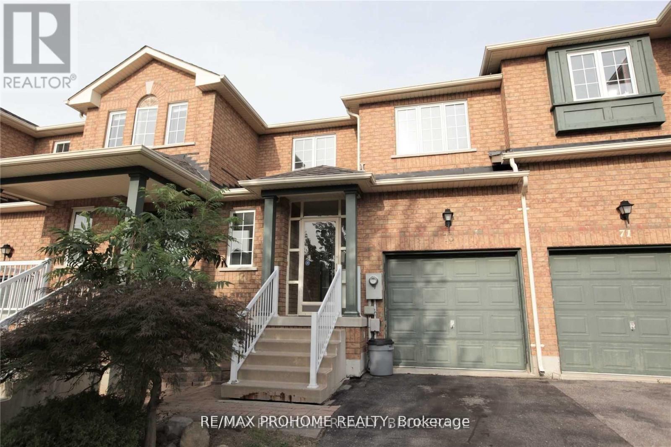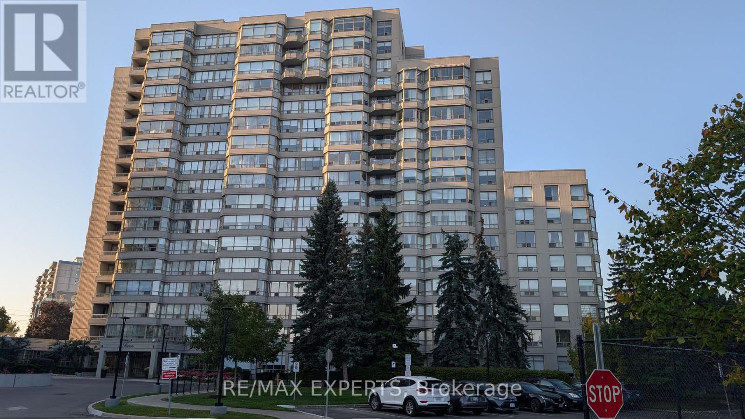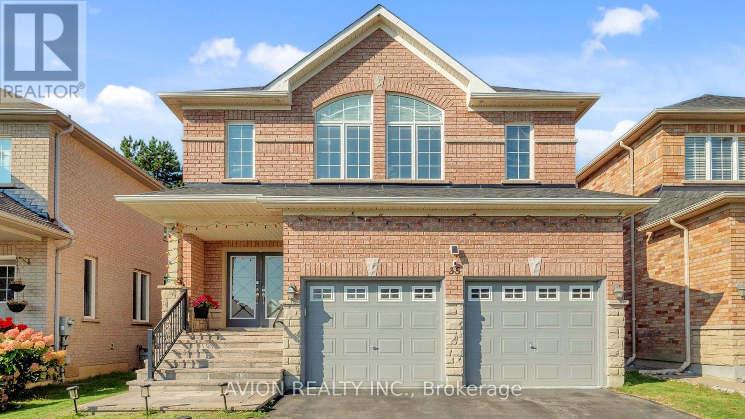4 - 89 Westmount Drive S
Orillia, Ontario
Sizeable One Bedroom Apartment in Orillia. Hydro + Water + Heat All Inclusive! One Parking Included! Additional Parking is available! Very Bright and Spacious! Sun filled Kitchen with Dining, Spacious Living Room with Large Window, 4PCs Bathroom and Sizeable Bedroom. Laminate flooring throughout the apartment! Excellent Location: Walk to Bus Stop and school, Mins Drive to HWY11&12, lake, restaurants, shopping, hospital, gas station. It's your dream home! (id:60365)
84 Atlantis Drive W
Orillia, Ontario
**NO CARPET IN HOUSE** New Flooring Installed in July 2025. Welcome To 84 Atlantis Dr. A Home That Truly Checks All The Right Boxes. This Elegant, Modern Residence, Just 3 Years Young, Offers A Perfect Blend Of Style And Comfort. Featuring 4 Spacious Bedrooms And 3 Pristine Washrooms, It Boasts An Open-concept Layout Designed For Effortless Living. The Gourmet Kitchen, Equipped With High-end Appliances, Seamlessly Connects To A Warm And Inviting Living Area ideal For Family Gatherings. The Master Suite Is A Sanctuary Of Relaxation, Complete With A Luxurious Ensuite And A Walk-in Closet. Step Outside To Enjoy The Beautifully Landscaped Yard And The Privacy Of Having No House Behind You. With A Two-car Garage And Additional Driveway Parking For Up To Three Vehicles, Convenience Is At Your Doorstep. Situated In A Sought-after Neighborhood, This Home Is Just Minutes From Hwy 11/12 And Within Close Proximity To Costco, Home Depot, And Lakehead University. Schools, Parks, And Shopping Are All Within Easy Reach (id:60365)
197 Kennedy Avenue
Oro-Medonte, Ontario
Top 5 Reasons You'll Love This Property: 1) Nestled in the heart of desirable Oro-Medonte, this stunning 80'x187' cleared lot offers an unbeatable location just steps from the sparkling shores of Lake Simcoe and two breathtaking beaches 2) Endless potential to bring your dream home or cottage to life, the property already features a solid 20'x40' foundation and a private driveway, making it easy to get started on your vision 3) Key services are ready and waiting to support your build, including a well, a holding tank, an electrical line right on the property, and a convenient gas hookup at the lot line 4) A rare chance to own a generous parcel in a sought-after lakeside community where you'll have all the space you need to craft the perfect year-round escape or seasonal retreat 5) Just minutes from Highway 11, this location offers the best of both worlds with the tranquility of lake life paired with quick access to local shops, dining, Burl's Creek Event Grounds and other everyday essentials. (id:60365)
68 41st Street S
Wasaga Beach, Ontario
This Lovely 3 Bedroom Bungalow Home Resides on Picturesque 86 x 180 Expansive Double Lot with all Municipal Services in Prime Waterfront Community along the Sandy Beaches of Georgia Bay in Wasaga Beach. Truly Great Value & Opportunity for Cottage Life or Year-Round Living. Walk Down the Road to Various Prestige Beaches (Beach 5 & 6), Schools, YMCA, Provincial Park, Major Shopping, Restaurants, Various Trails & Short Drive to Collingwood & Blue Mountain Village and only 40 mins to Downtown Barrie making it ideal for living, weekend getaways and an investment that could be used and enjoyed for years to come in this growing region. The Home Delivers a Great Bungalow Design & Contemporary Interior Feel Featuring 3 Bedrooms, 1 Bathroom, Open Concept Living & Dining Area, Kitchen & Main Floor Laundry/Mud Room. Large Windows Offers Great Natural Light, Cozy Wood Burning Fireplace, Great Sized Rooms + Long Driveway, Deck to Enjoy the Peach & Quite Looking onto Towering Mature Trees. Truly a Great Feel and tons of Potential with this Property. Ideal for First Time Buyers, Downsizers, Retirees, Cottage Goers or Investors & Builders, this Property Offers Various Options for Consideration. Community Continues to Grow with More People Calling Wasaga Beach Home!! Increasing Developments in the Area Combining all the Beautiful Outdoor Activities & Attractions, Proximity to Employment, Schooling & Institutional Areas Creating an Active Lifestyle Family Friendly Region. (id:60365)
13 Bayview Avenue
Wasaga Beach, Ontario
Dont Miss This Incredible Opportunity! Own two spacious lots with an existing home in a prime location, just steps from the stunning shores of Georgian Bay and only minutes to Collingwood and Wasaga Beach. Experience the best of four-season living: The Blue Mountains nearby for world-class skiing, hiking, and outdoor adventures; Wasaga Beach, home to the longest freshwater beach in the world; Collingwood, offering every amenity you need, from dining and shopping to healthcare and recreation. This 3+1 bedroom, 2 full bathroom home features: 2-car garage, private backyard, Plenty of potential to renovate, expand, or build your dream home. This unique offering combines location, lifestyle, and valueperfect for a weekend retreat, future build, or investment property. (id:60365)
96 Bradgate Drive
Markham, Ontario
Stunning luxury, 3400 sq. ft. plus finished basement, with double door walk out and full kitchen ideal as In-law suite. Double entry doors to marble foyer.Hardwood thru ground and second floors. French doors to formal dining room and office/study.Kitchen has w/i pantry, island and large breakfast area.Too many builders upgrades to mention. Just come and take a look. (id:60365)
1057 Warby Trail
Newmarket, Ontario
Welcome to Your Turn-Key Dream Home in High-Demand Copper Hills!This beautifully renovated residence offers over 2,200 sq. ft. above grade, plus a professionally finished walkout basement with a private in-law suite and separate entrance, perfect for extended family or multi-generational living. With an impressive frontage and curb appeal, this home has been thoughtfully upgraded inside and out, leaving nothing to do but move in.The main floor features 9 ft ceilings, pot lights, smooth ceilings, hardwood flooring, and an open-concept living and dining area. The fully custom kitchen is a showpiece with quartz countertops, marble backsplash, premium KitchenAid appliances, custom cabinetry with wine rack and pantry, and double doors with built-in window coverings that open to a 26 x 10 ft deck. The bright breakfast area is ideal for everyday living, while a redesigned fireplace wall adds a sophisticated focal point.Upstairs you will find four spacious bedrooms including a primary retreat with walk-in closet, custom organizer, and a four-piece ensuite. The finished walkout basement provides exceptional versatility with a private living area, additional bedroom, full bath, and direct access to the landscaped backyard.Exterior upgrades include stone interlock, stamped concrete patio, custom deck privacy screen, new exterior lighting, and extensive professional landscaping. Additional highlights are garage organizers, upgraded fixtures, custom blinds, and a convenient entry from the double garage.Located minutes from Hwy 404, GO Station, Upper Canada Mall, Magna Sports Complex, Costco, shopping, dining, and top-ranked schools including Stonehaven PS and Newmarket HS. This family-friendly community sits on the border of Aurora and Newmarket, offering convenience and lifestyle.A truly move-in ready home where every detail has been meticulously curated.Brokerage Remarks (id:60365)
1923 10th Line
Innisfil, Ontario
MULTI-GENERATIONAL ESTATE ON 1.3 ACRES WITH OVER 8,400 SQ FT, SEPARATE LIVING QUARTERS & RESORT-STYLE AMENITIES! This exceptional property, located just outside the charming community of Stroud, offers serene country living and city convenience. This property features over 8,400 sq. ft. of finished living space, including a fully finished main house, a pool house, and separate studio space, each complete with its own kitchen. The main house features a warm and elegant interior with 5 bedrooms, 4 bathrooms, updated flooring, and a desirable layout with multiple walkouts, perfect for entertaining. The kitchen boasts butcher block counters, white cabinets, and stainless steel appliances. The second floor primary suite impresses with a private entertainment area, sitting area with a fireplace, private balcony, office area, and ensuite with walk-in closet and in-suite laundry. The lower level is highlighted by a traditional wooden wet bar and spacious recreation room. Ideal for extended family, the pool house features exotic tigerwood flooring, skylights, a wall of windows overlooking the pool, a spacious living room with vaulted ceilings and a wet bar, a full kitchen, 2 bedrooms, and 2 bathrooms. The pool house also has a 690 sq. ft. basement with plenty of storage and its own gas HVAC and HWT. The bonus studio space welcomes your creativity and offers an open-concept design. Enjoy an in-ground pool, expansive stamped concrete patio, multiple decks, and plenty of green space for family events and activities. Additional amenities include a paved area for a basketball court and an ice rink, exterior lighting, a sprinkler system, and 2 storage sheds. The property has 800 Amp service and a side gate offering access to drive to the backyard, which is the perfect spot to park the boats or toys. This multi-residential #HomeToStay is perfect for those seeking privacy and endless entertainment possibilities. (id:60365)
2 Cornerbank Crescent
Whitchurch-Stouffville, Ontario
OFFER WELCOMES ANYTIME!!! Uptownes at Cardinal Point, a bright and stylish corner-lot home with designer upgrades throughout. Soaring 10 foot ceilings with picture window equipped modern upgraded motorized blinds at living/dining level. The 9 foot ceiling fully customized office complete with built-in cabinets, shelves, and desk a perfect space for work and/or study. Main floor Laundry direct access to garage. In the living and dining area, also equipped with designer custom build storages cabinets & window bench which adds both function and charm, while the modern kitchen impresses with sleek cabinetry and striking waterfall quartz counters & backsplash. Living area access to open balcony providing a perfect place for chilling out after dinner or breakfast. Thoughtful details such as motorized blinds, designer chandeliers, pot lights, and crown mouldings bring a refined touch to every room. A spacious rooftop terrace provides the ideal setting for entertaining or quiet evenings at home. Set in a safe, family-oriented community, this home offers unmatched convenience. Schools, parks, and the Whitchurch-Stouffville Leisure Centre are nearby, along with Smart Centres Stouffville for shopping essentials and Historic Downtown for cafes, dining, and year-round events. Easy access to YRT and GO transit makes commuting effortless. Seeing is believing!!! Can't Miss!!! (id:60365)
73 Briarcrest Drive
Markham, Ontario
Well Maintained, Charming 3 Bedroom Townhome, Open And Spacious, Hardwood Flr Throughout, Bright White Eat-In Kitchen, Stone Countertop, Ceramic Flr & Backsplash, Pot Lights. Finished Basement W/Additional Bathroom, Direct Access From Garage. Stonebridge P.S. & Pierre E. Trudeau H.S. District. Close To Supermarket And Clinic. (id:60365)
1603 - 7 Townsgate Drive
Vaughan, Ontario
Luxury Condo Living for Rent - Spacious 2 Bedroom + Den with Private Rooftop Terrace Experience upscale condo living in this beautifully designed 2-bedroom + den, 2-bathroom suite(approx. 1,400 sq. ft.) located in a prestigious community at Bathurst & Steeles. Perfect for those seeking comfort, space, and style, this bright corner unit offers everything you need to live and entertain in luxury. Key Features: Private roof top terrace with panoramic scenic views - perfect for relaxing or entertaining. Spacious, open-concept layout with oversized windows filling the suite with natural light. Newly remodeled kitchen with stainless steel appliances, quartz countertops, and modern backsplash. Two updated bathrooms featuring glass showers and elegant finishes. Newer laminate hardwood flooring throughout. Large primary bedroom (~200 sq. ft.)with a walk-in closet and spa-like ensuite. Separate laundry room with full-size washer and dryer. Two parking spots included. Building Amenities: Enjoy resort-style amenities including: Indoor swimming pool, jacuzzi, and saunas Fitness area, squash/tennis/pickleball courts, and indoor basketball half-court Library room, media/party room, and large sundeck Ample visitor parking and 24-hour concierge service Prime Location: Conveniently located near Steeles & Bathurst, with: Quick access to TTC, major highways, parks, and schools Steps to restaurants, coffee shops, boutiques, and shopping (id:60365)
35 Old Orchard Crescent
Richmond Hill, Ontario
Gorgeous 4+1 Bedroom Home with Walk Out Basement & Premium Ravine Lot in Rouge Woods!! Beautifully designed with open-concept layouts and 9' smooth ceilings on the main floor, this home boasts $$$ in upgrades: Double Iron-Art Door/Crown Moulding /Pot Lights/Hardwood Floor/Oak Stairs; HWT & AC(2024) ;Washer&Dryer(2024) Backyard interlocking(2022)The fully finished walk-out basement features a spacious bedroom, full washroom, and open living area -- ideal for rental income or multigenerational living. Close to top-rated schools, highway404, parks, Costco, and more! (id:60365)

