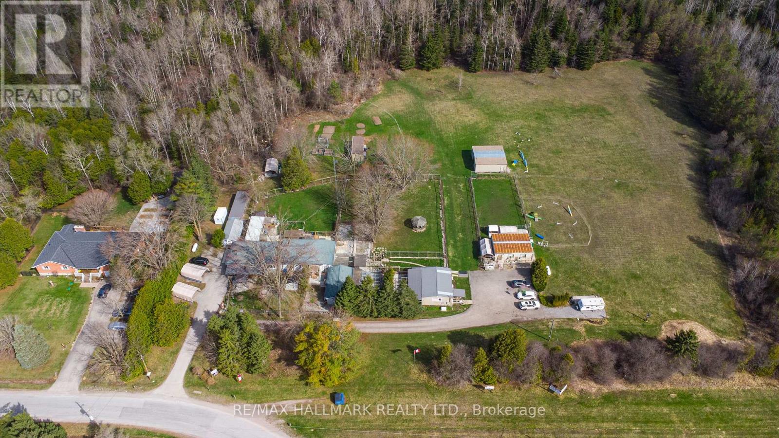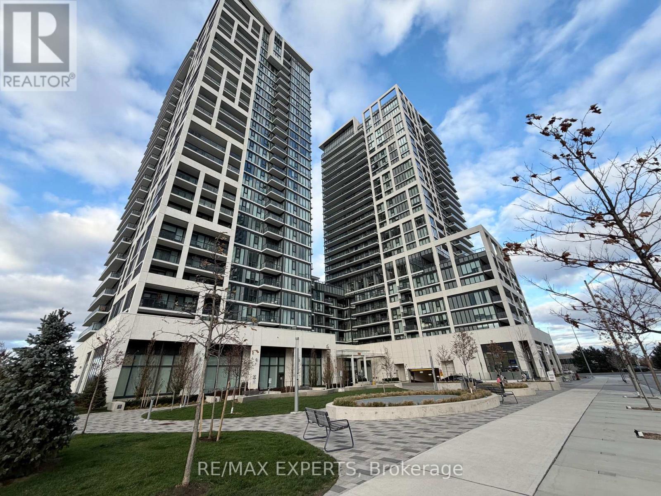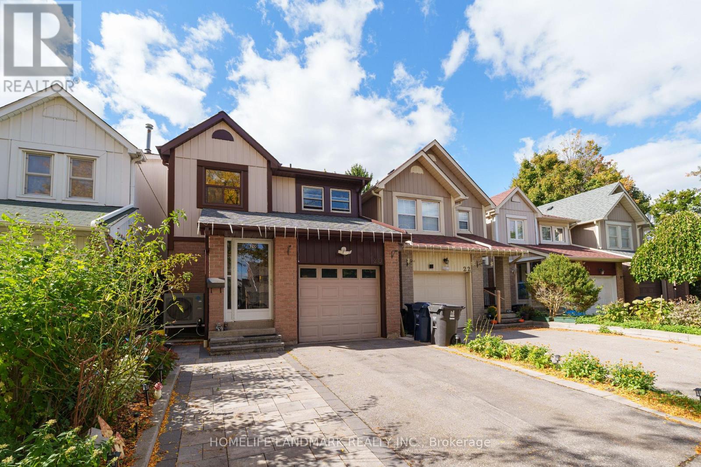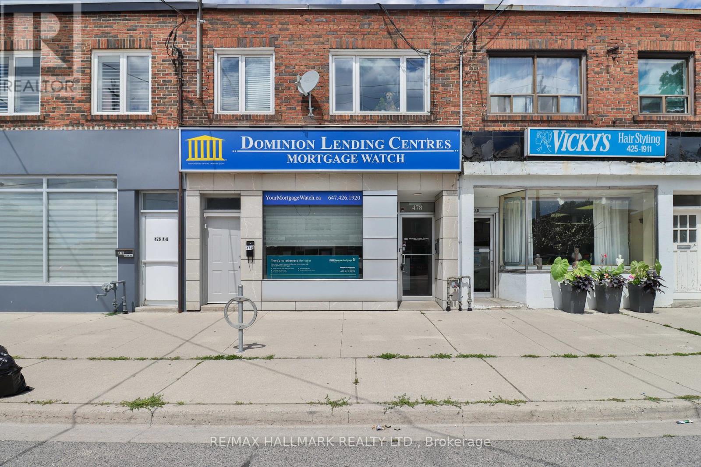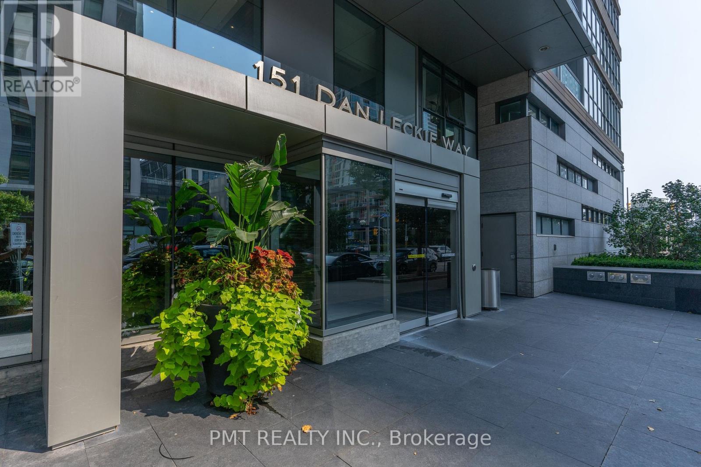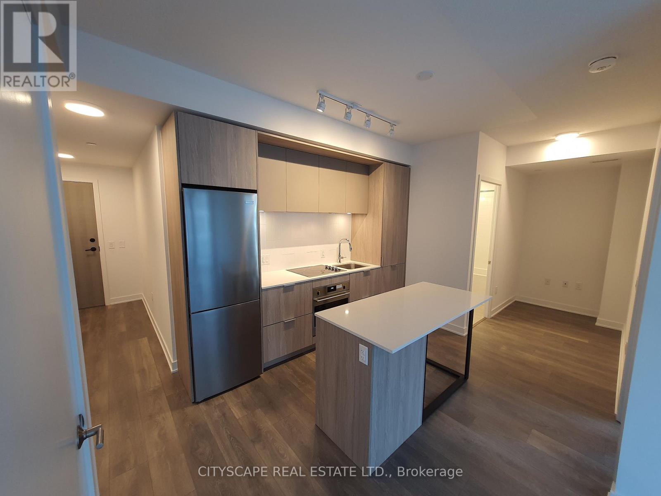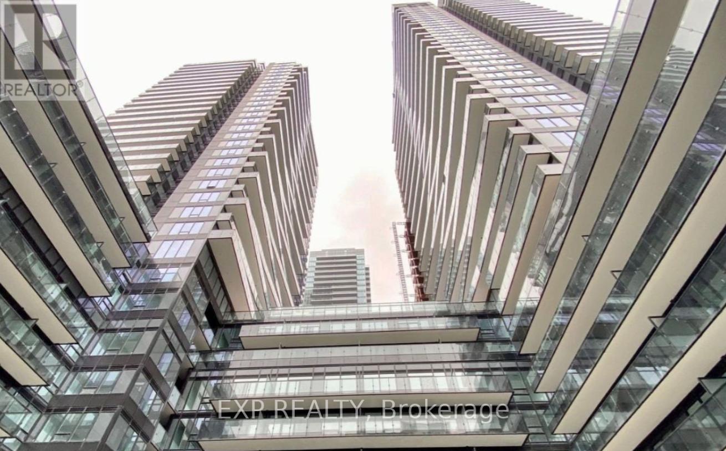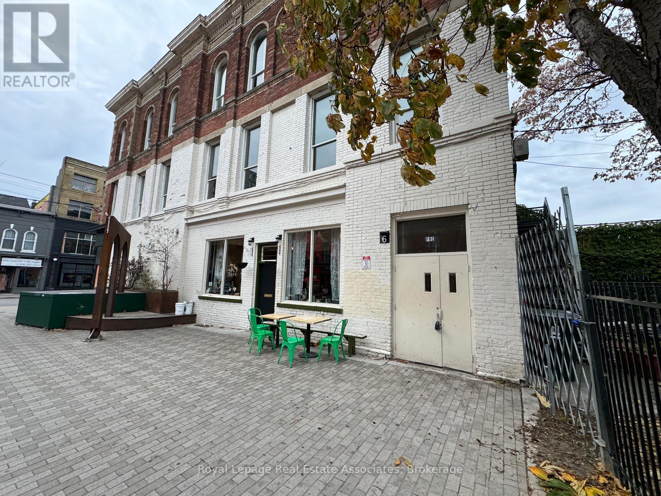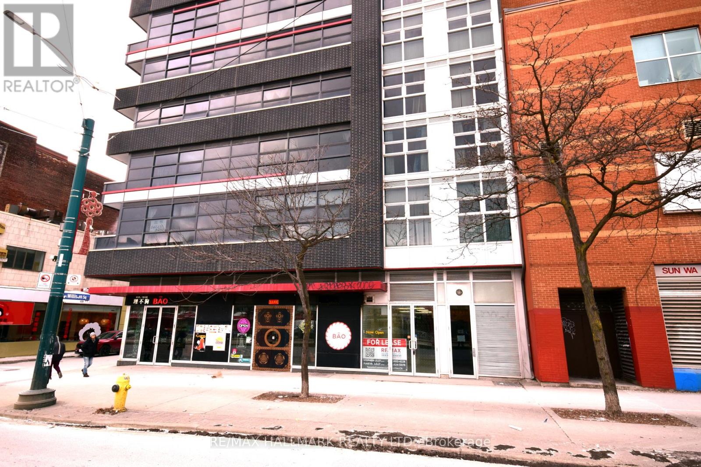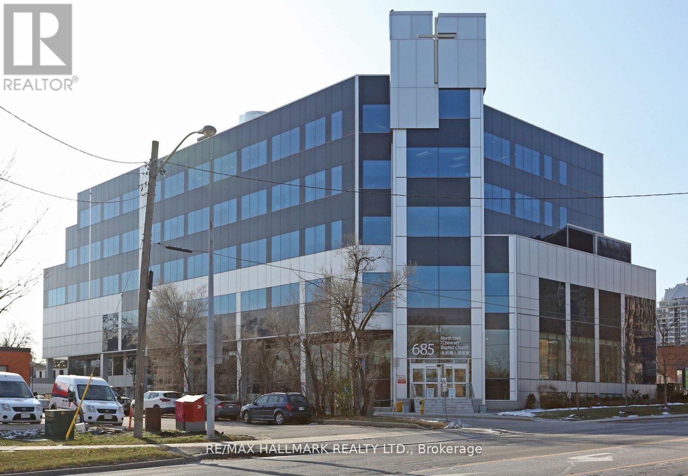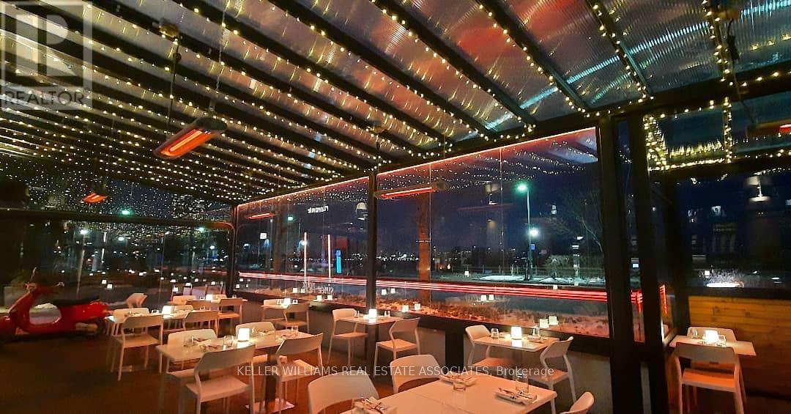10246 Old Shiloh Road
Georgina, Ontario
Property with Business For Sale! Calling all dog lovers! This turn-key home & business opportunity on 20.56 acres in Georgina is a dream come true. Featuring a well-established dog grooming & boarding business, this profitable venture can help pay for itself while offering a peaceful country lifestyle just an hour from the GTA.The charming 4-bedroom, 2-bath bungalow is thoughtfully designed, with hardwood flooring, a spacious kitchen, and walkouts to outdoor dog runs. A whirlpool tub in the main bath provides a touch of luxury. The property includes 7 dedicated outbuildings for grooming, boarding, and office space, along with high-fenced dog play areas. Business Highlights: 24 years in operation Loyal, over 300 repeat clientele - Employees willing to stay Seamless transition Stable revenue & growth potential Peak seasons boost earnings No special certification required. Owners willing to train. Rural yet accessible. Close to urban amenities. Live where you work & do what you love! Ideal for families, pet professionals, or entrepreneurs looking for an established business with built-in revenue. All that's needed is a kennel license, and the property is already zoned for it. Don't miss this unique chance to own a home, business, and a lifestyle in one! (id:60365)
2424 - 9000 Jane Street
Vaughan, Ontario
Welcome to this stunning corner unit at the Charisma Condos, where elegance and convenience meet in the heart of Vaughan! This bright 2-bedroom, 2-bath suite offers a spacious open-concept layout with floor-to-ceiling windows and panoramic city views. The modern kitchen features full-size stainless steel appliances, extended cabinetry, and a large island perfect for dining or entertaining. The primary suite includes a double closet with built-in shelving and a stylish 4-piece ensuite. Enjoy your private balcony, ideal for relaxing or taking in the skyline. Just steps from Vaughan Mills Shopping Centre, VMC Subway, GO Transit, and Cortellucci Vaughan Hospital, with shops, dining, and everyday conveniences right at your doorstep. Enjoy hotel-inspired amenities including a 24/7 concierge, lobby, fitness centre, rooftop terrace, outdoor pool, theatre room, pet wash, party room, guest suites, and visitor parking. One underground parking space and one locker included. (id:60365)
20 Croach Crescent
Toronto, Ontario
Step into this beautifully maintained and thoughtfully upgraded home in the heart of Scarborough where comfort, style, and convenience come together effortlessly. Sun-filled and inviting, this charming residence features 3 spacious bedrooms plus a cozy second-floor family room with a fireplace, offering the perfect retreat for relaxing evenings and family gatherings. This home has been truly cared for, with premium upgrades that make everyday living worry free: new roof (2022), brand-new owned furnace (2022), elegant front & backyard interlock (2023), high efficiency heat pump with EcoSmart thermostat (2024), upgraded electrical panel with EV charger plug (2024), and a fully updated venting system (2025). Located in a quiet, family oriented neighbourhood just minutes to Hwy 401, TTC, schools, parks, banks, and Woodside Square. Whether you're looking for a move in ready home for your family or a solid long term investment, this is a rare opportunity that combines lifestyle, convenience, and incredible future value. ** This is a linked property.** (id:60365)
478 Cosburn Avenue N
Toronto, Ontario
Great Office Layout, Landlord Willing To Allow Tenant Convert Space Back To More Traditional Retail Uses. High Traffic Street In East York. Full Basement With A Bank Vault. Close To Danforth. (id:60365)
478 Cosburn Avenue N
Toronto, Ontario
Great Office Layout, Landlord Willing To Allow Tenant Convert Space Back To More Traditional Retail Uses. High Traffic Street In East York. Full Basement With A Bank Vault. Close To Danforth. (id:60365)
948 - 151 Dan Leckie Way
Toronto, Ontario
Welcome to Suite 948 at 151 Dan Leckie Way - a bright and spacious 2-bedroom, 1-bath condo in the heart of CityPlace, offered for lease with 1 parking spot and 1 locker included. Enjoy an open-concept layout with a modern kitchen that flows into a generous living/dining area-ideal for relaxing or entertaining. Stylish finishes include laminate flooring, custom window coverings, and elegant lighting fixtures throughout. Step outside to parks, the waterfront, and everyday conveniences, with quick access to transit, grocery stores, restaurants, and Toronto's top attractions including the CN Tower and Rogers Centre. Residents enjoy a full suite of award-winning amenities, including a fitness centre, indoor pool, theatre, party room, pet spa, and visitor parking. A fantastic opportunity to lease a well-appointed condo in one of downtown Toronto's most connected communities. (id:60365)
916 - 35 Tubman Avenue W
Toronto, Ontario
Excellent Well Kept Clean 1 + Den Condo At Artsy Boutique In Downtown Toronto. Very Close to Dundas Square and in the New Regent Park Area. Seconds From The Mlse Athletic Grounds, Steps To Ttc, Pam McConnell Aquatic Centre And Only A Block Away To The Don Valley Parkway. Many Grocery & Retail Stores In The Vicinity. Step Away From Tim Hortons and Other Dining Options. - An Incredible Opportunity & Ideal For A Couple Or Working Class Professionals Looking For Downtown Modern Living Residents Access To Luxurious Amenities Of Fitness Centre, Rooftop Terrace With BBQ, Party Room, Meeting Room, Kids' Zone & Children's Play Area. (id:60365)
802 - 117 Broadway Avenue
Toronto, Ontario
elcome to Line5 Condo in the vibrant Yonge & Eglinton area. New studio unit is filled with natural light from floor-to-ceiling windows and features a modern kitchen with stainless steel appliances, a sleek bathroom. Steps from restaurants, shopping, parks, and entertainment, the location offers unmatched convenience with easy access to the Eglinton Crosstown LRT and subway. Residents can enjoy premium amenities, including a gym, spa, outdoor pool, landscaped courtyard, and 24-hour concierge.Perfect for professionals or anyone seeking a modern, comfortable home in a prime location! (id:60365)
Ground Floor - 6 Denison Avenue
Toronto, Ontario
Tenants at 6 Denison will enjoy convenient access to on-site washroom facilities, with the added potential for expanded LCBO-related usage pending approval. Recently renovated commercial space featuring high ceilings and a private oversized front patio. Excellent exposure directly across from Wendy's and Queen St. West. Option to install signage along Queen St. West for maximum visibility and brand exposure. Ideal for retail, service, or café use in a high-traffic area. (id:60365)
3 - 270 Spadina Avenue
Toronto, Ontario
Rare opportunity to own a prime 1,315 sq. ft. ground-floor retail unit in the heart of Torontos bustling Chinatown. Located in the modern Dragon Condos, this space boasts direct frontage on high-traffic Spadina Avenue, just steps from Dundas St W and the vibrant Kensington Market. Surrounded by renowned eateries, cultural landmarks, and dense residential development, the unit benefits from exceptional foot traffic and exposure. Featuring soaring ceilings, sprinkler system, and one exclusive underground parking space (P1R8), this unit is ideal for a wide range of retail or service uses. Walk Score and Transit Score of 100. Extras: Net Area 1,315 SF + 150 SF common area (with access to rear loading corridor & shared garbage storage). Under condo management with maintenance fees of approx. $769/month. Zoned CR. Seller open to VTB for qualified buyers. (id:60365)
B01 - 685 Sheppard Avenue E
Toronto, Ontario
Welcome to 685 Sheppard Ave East, Unit B01 a rare and flexible commercial offering located in a professionally managed building at Bayview & Sheppard. Previously occupied by the Toronto District School Board, this unit is uniquely suited for daycare, tutoring, educational services, or a wide range of medical and professional uses. Spanning approximately 13,922 square feet, the space offers a versatile layout that can remain as-is or be subdivided into smaller units of approximately 2,000 sqft or larger. It features multiple rooms, generous ceiling height, and access to dedicated outdoor space an ideal asset for child-focused programs, educational services, or wellness-oriented uses. (id:60365)
(Rear) - 6 Markham Street
Toronto, Ontario
Bathroom access included along with extension of liquor licence. Landlord offering incentives for build-out! This unique commercial property includes a 250 sq/ft rear standalone structure with utilities roughed in, full access to the entire lot and rear structure for food prep or kitchen use, and the option to build out a private patio (not currently in place). Bathroom access will be provided. A rare opportunity in Toronto at a fraction of the cost! (id:60365)

