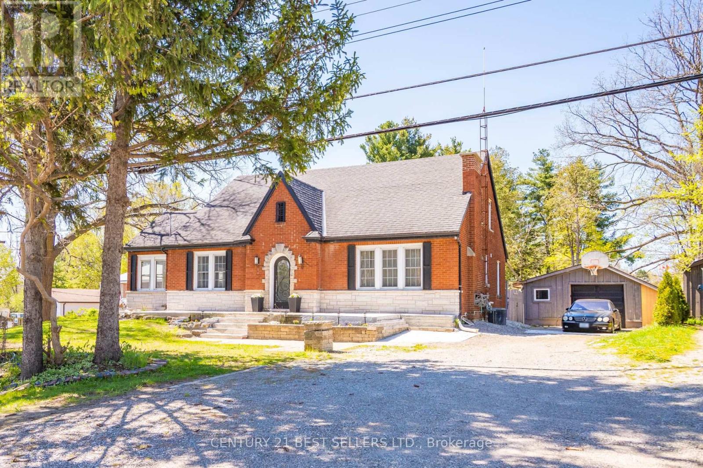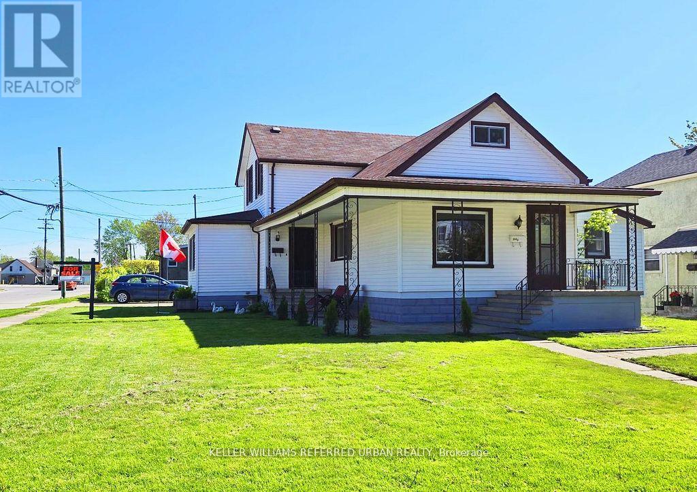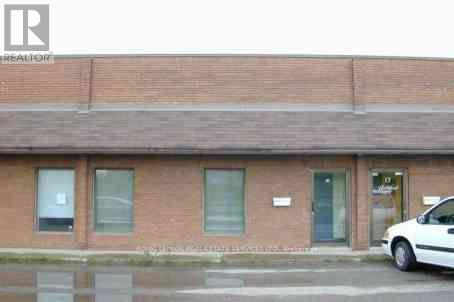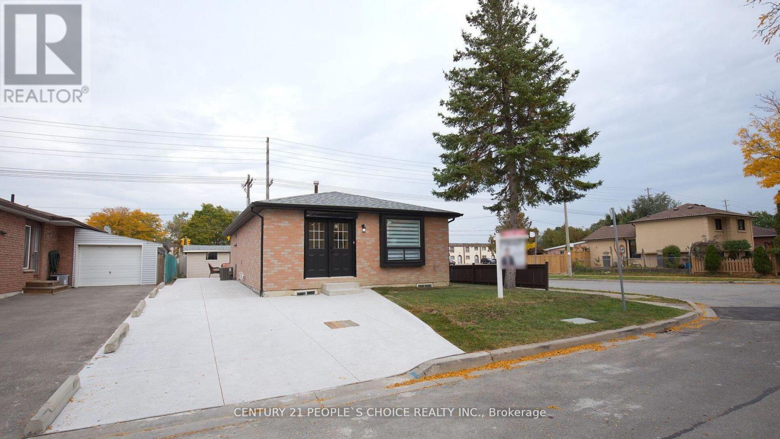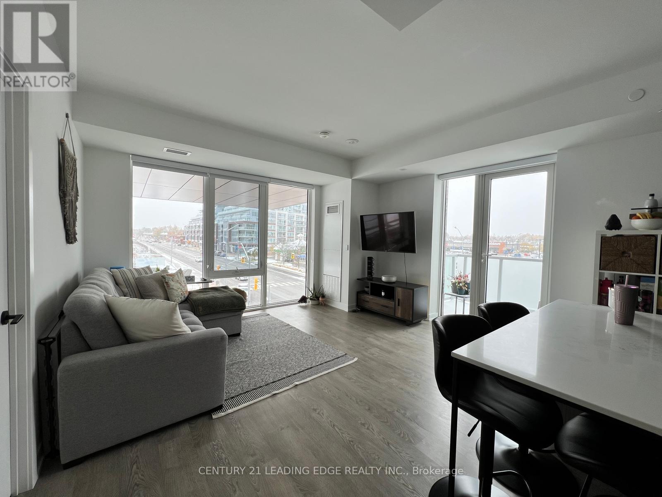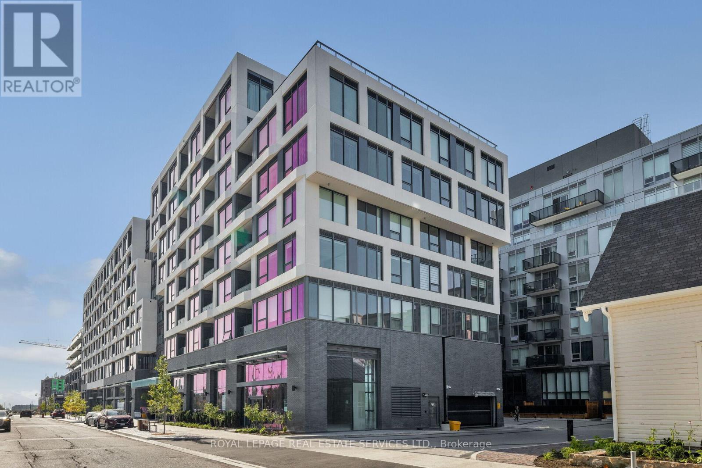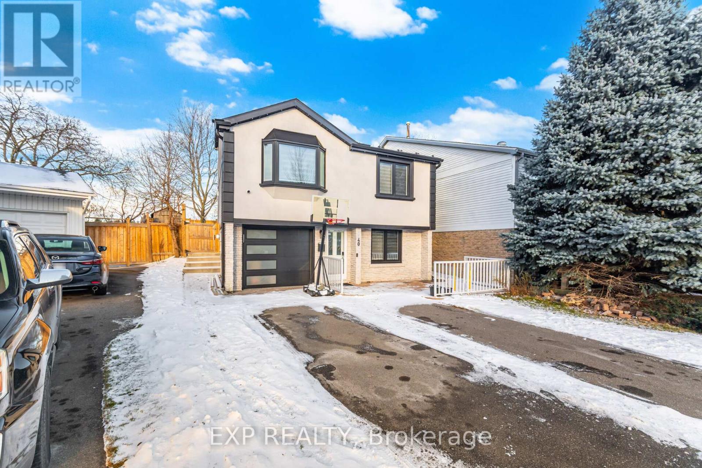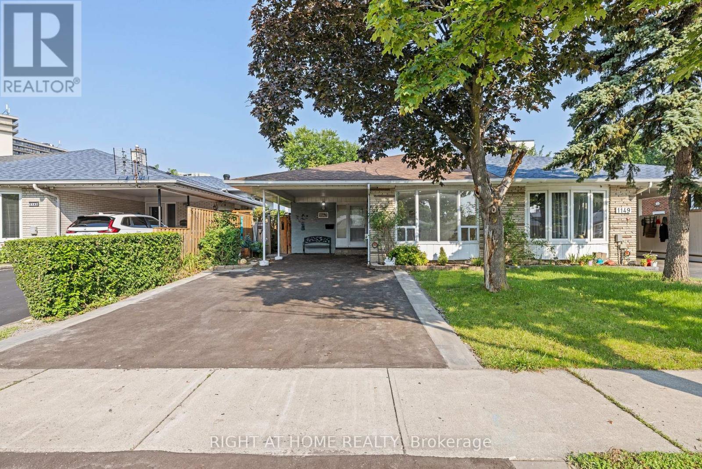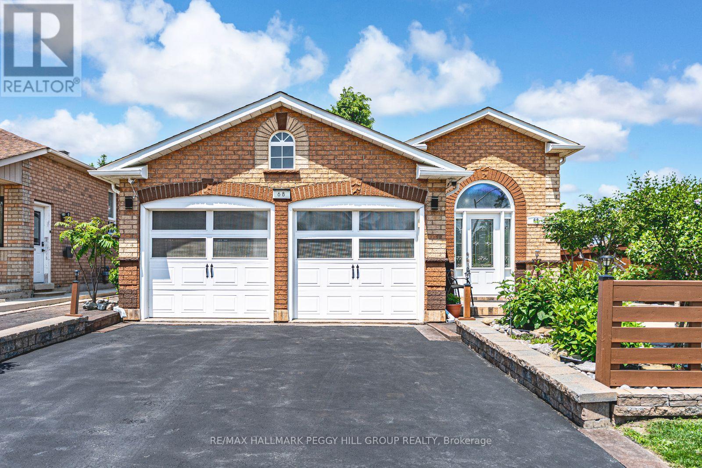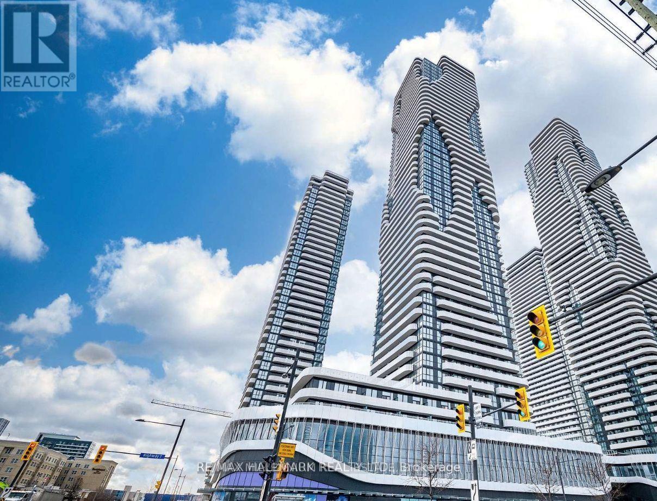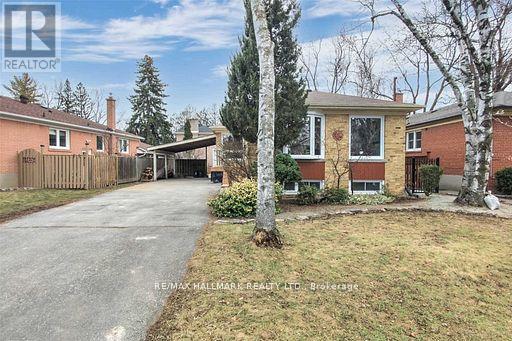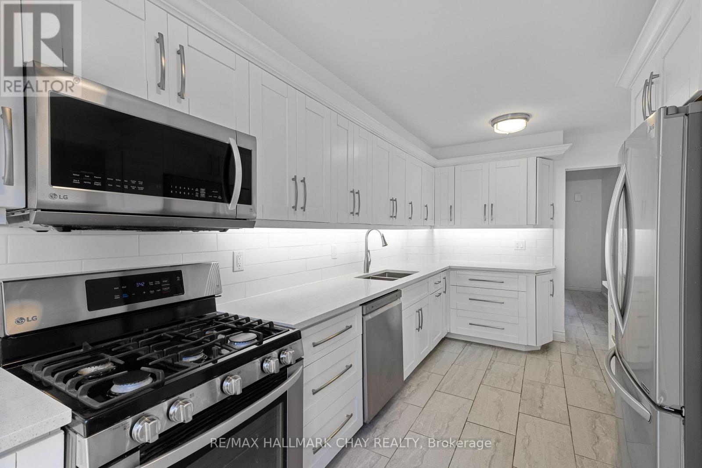Main - 933 6 Highway N
Hamilton, Ontario
Beautifully Updated Main and Basement Level Home for Lease on a Spacious Flamborough Property. Discover comfort, convenience, and countryside charm at 933 Highway 6, Hamilton, where this beautifully maintained fully furnished 1.5-storey detached home-offering the main level and basement-presents an exceptional leasing opportunity in one of Flamborough's most desirable rural settings. Set on an expansive 100 x 124 ft lot, this residence provides a blend of privacy and practicality, enhanced by the ease of direct access to Highway 6 and proximity to surrounding natural landscapes. Thoughtfully designed for everyday living, the main level includes 3 well-appointed bedrooms and 2 bathrooms, highlighted by a comfortable primary suite with a private ensuite. A bright living room, separate dining area, and a functional, fully equipped kitchen offer a warm and inviting atmosphere ideal for families or professionals seeking quality and convenience. Walk out to a large deck overlooking the fully fenced backyard-perfect for outdoor dining, relaxation, or enjoying the peaceful rural surroundings. The property also offers generous parking, making it ideal for tenants with multiple vehicles or additional storage needs. With its flexible living spaces, furnished convenience, and prime location near major routes, this home offers a rare chance to enjoy the serenity of rural Flamborough living without sacrificing accessibility. Whether you're seeking a comfortable family residence or a peaceful countryside retreat, this beautifully maintained home delivers outstanding value. (id:60365)
344 Fares Street
Port Colborne, Ontario
CASH-FLOWING LEGAL DUPLEX WITH GARAGE, UPGRADES & PRIME LOCATION! A rare opportunity to own a fully separated, side-by-side legal duplex in a great Port Colborne neighbourhood- ideal for investors or live-in landlords seeking steady income and long-term upside. -Unit A (rented at $1,998.75/month + utilities): A spacious 2-storey, 2 bed, 2 bath unit featuring a bright eat-in kitchen, oversized living room, attached double-car garage, two-car drive way, private basement with laundry, central air, central vacuum, and a 4-piece bath.-Unit B (vacant market rent $1,500/month):A 1-bedroom bungalow with an open-concept kitchen/living area, 3-piece bath, large bedroom, private basement with laundry hookups, separate driveway off Alma, central vacuum, dedicated A/C unit, and newly added electric baseboard heating for fully independent climate control. The dry, oversized basement holds potential to create an additional living space in both units. -Extensive cosmetic renovations completed post-purchase, enhancing the enhancing the layout, finishing's, and overall appeal throughout.-Separate hydro meters already in place. After purchase, Unit B's heating was upgraded to electric baseboards, eliminating landlord-paid gas bills and making utilities fully tenant-controlled. -Newer roof, furnace, windows, and A/C - big-ticket items are already handled. Current tenants in Unit A have never missed a payment, are wonderful people, and wish to stay.-Tenants take care of exterior maintenance a hands-off setup for the new owner. Investor ROI sheet available upon request. Located in Port Colborne's desirable Killaly St E area, close to everything that matters: Nearby amenities include: De Witt Carter Public School & Lakeshore Catholic High School Nickel Beach, Friendship Trail, and HH Knoll Lakeview Park Port Colborne Historical & Marine Museum, Vale Centre, and Canal Days Festival. Downtown shops, cafes, and restaurants just minutes away (id:60365)
18 - 55 Sinclair Avenue N
Halton Hills, Ontario
Located just off Mountainview Road. Ideal for small business (id:60365)
2 Betteridge Lane W
Toronto, Ontario
Your Chance To Live In A Newly Finished Home Starts Here. This Stunning 3 Bedroom 2 Washroom Home Provides A New Home Feel With Extensively Upgraded Finishes Throughout With New Floors, Kitchen, Appliances, Washroom, And Lighting. This Home Was Pridefully Upgraded To House The Perfect Family With Multiple Upgrades Actively Underway. Home Is Conveniently Walking Distance To All Your Essentials Like Public Transit, Shopping, Hospital And So Much More.Extras: No Pets, No Smokers (id:60365)
331 - 215 Lakeshore Road W
Mississauga, Ontario
Stunning corner unit-one of the largest 2-bedroom + den layouts in the building! This bright, spacious suite features a gourmet chef's kitchen with stainless steel appliances, a built-in oven, and a generous island. A long entry hallway with a large closet leads to the guest bathroom with a tub. The home is upgraded with smart light switches and brand-new blinds throughout. The primary bedroom offers a private walk-out balcony with an unobstructed view of the plaza, including ensuite. Parking and locker are conveniently located on the same level, with visitor parking and EV charging available behind the building. Enjoy unbeatable convenience: direct indoor access to Farm Boy, the gym, and the reception area, plus on-site BMO and the popular D Spot dessert café. Steps to Port Credit Marina, the library, plazas, Starbucks, and so much more-everything you need at your doorstep. (id:60365)
720 - 2450 Old Bronte Road
Oakville, Ontario
The stunning Cedar model, a 2-bedroom, 2-bathroom residence, spans 802 sq. ft. of contemporary living space with an additional 200 sq. ft. terrace equipped for barbequing & alfresco dining. Only 7th floor suites allow for BBQ. This posh suite features nine-foot ceilings, wide-plank laminate flooring, custom-designed cabinetry, quartz countertops, island, chic lighting, custom blinds & high-end kitchen appliances. The open-concept kitchen & living areas flow seamlessly to the terrace, offering exciting courtyard views and offers freestanding fireplace. The primary bedroom boasts a luxurious 3-piece ensuite with an oversized shower, while the second bedroom enjoys access to a lavish 4-piece bath with a deep soaker tub/shower combination. This suite promises a fabulous lifestyle in every detail, complete with in-suite laundry & underground parking, even for visitors. Ideally located near Oakville Hospital & major highways, with easy access to Bronte GO Station, The Branch ensures convenience is always within reach. Immerse yourself in the sophisticated, cosmopolitan lifestyle offered by Branch Condominiums, a modern architectural gem nestled in the very desirable community of Palermo. This newly built development, consisting of two eight-story towers connected by a walking bridge, epitomizes refined living with stellar amenities designed for relaxation & well-being. At its core is a visually stunning courtyard & a grand three-story lobby leading to luxurious spaces like a state-of-the-art gym, yoga studio, rain room, steam room, media lounge, cocktail bar & a resort-style pool with a captivating linear gas fireplace. Credit check & references. No pets and no smoking. Landlord will consider leasing furnished. (id:60365)
40 Monterey Avenue
Brampton, Ontario
Welcome to this beautifully renovated 3+2 bedroom, 3-bath detached home tucked away on a quiet cul-de-sac in one of Heart Lake's most sought-after neighbourhoods. Backing onto the ravine with access to parks and the Etobicoke Creek trails that lead to Loafer's Lake, this home offers everyday privacy, nature, and a calm family setting.Bright chalet-style layout featuring soaring 16' ceilings and large windows that bring in natural light. The upgraded kitchen includes a gas stove, stylish backsplash, plenty of cabinet space, and a comfortable breakfast bar-ideal for cooking, hosting, or enjoying family meals.The primary bedroom has its own 4-pc ensuite, walk-in closet, and a private walk-out deck with peaceful views. The ground-floor family room adds extra living flexibility for work, entertainment, or cozy evenings in. With 3 good-sized bedrooms upstairs and 2 additional rooms in the lower level, there's space for family, guests, or an office setup.Updated with a metal roof, upgraded aluminum shingles, paid-off tankless water heater and furnace, exterior pot lights, and a recently redone driveway that fits up to 6 cars. Enjoy outdoor time on the wooden deck overlooking the ravine, plus direct access to nature trails right behind your home.A rare opportunity in a quiet, family-friendly location-fully renovated, well-maintained, and ready for its next chapter. (id:60365)
1147 Saturnia Crescent
Mississauga, Ontario
Welcome to this newly renovated 3-level backsplit located in Applewood, one of Mississauga's most sought-after neighborhoods. This modern semi-detached home features 3 spacious bedrooms, brand new hardwood flooring, and fully updated bathrooms and kitchens perfectly blending comfort and contemporary style. Enjoy the bright, open-concept living and dining areas that flow effortlessly into a sleek, updated kitchen. A Washroom on each level and Pot lights throughout with upper and lower laundry perfect for separating living quarters if desired. The home also boasts a newly paved driveway and a convenient carport for ample parking. One of the standout features is the separate entrance to a fully finished basement, offering excellent income potential or a private space for extended family living. Whether you're looking to generate rental income or accommodate multi-generational living, this versatile layout has you covered. Situated on quiet and mature street, you're just minutes away from top schools, parks, shopping, public transit, and major highways. This move-in ready gem is a rare find, don't miss your chance to own a modern home with built-in flexibility and value! (id:60365)
68 Coughlin Road
Barrie, Ontario
STUNNING FIVE-BEDROOM RAISED BUNGALOW OFFERING OUTDOOR ENTERTAINING PERFECTION & FAMILY FRIENDLY LUXURY! Welcome to this corner-lot gem in Barrie's sought-after Holly neighbourhood! This impressive family home offers unmatched convenience and privacy just steps from top-rated schools, shopping, transit, parks, sports fields, a community centre, and Ardagh Bluffs. Just a quick drive to Hwy 400 and Barrie's vibrant waterfront, including Centennial Beach. This beautifully landscaped haven is highlighted by manicured gardens and tasteful partial fencing that set the tone from the moment you approach. The fenced backyard offers a private retreat, backing onto an open field with no direct rear neighbours. Entertain on the expansive back deck, complemented by a detached outdoor kitchen pavilion equipped with a built-in BBQ and covered dining area, plus a handy nearby shed. The elegant interior features a sophisticated living room with a gas fireplace, flowing into a sunlit eat-in kitchen with a sliding glass walkout to the deck. The kitchen is nothing short of astonishing, with an expanse of cabinetry, upper and lower storage surrounding the space, and enough room to stow every gadget and appliance you can imagine. Three spacious main-level bedrooms include a primary retreat with a walk-in closet and spa-like ensuite featuring a deep soaker tub and a separate shower. The finished lower level adds two additional bedrooms with walk-in closets, a 3-piece bath, a rec room, and a large laundry room with a utility sink. With wall-to-wall kitchen cabinetry, a built-in desk, tons of closets (including multiple bedrooms with two!), and storage rooms equipped with built-in shelving and storage solutions, this home offers an abundance of thoughtfully designed space to keep life organized. With stylish carpet-free flooring and a warm neutral palette, this well-maintained #HomeToStay doesn't just check every box - it delivers a lifestyle upgrade you didn't know you were waiting for! (id:60365)
1615 - 8 Interchange Way
Vaughan, Ontario
Brand New! Bright Mid-High-Level Facing One Plus One Bedroom Unit In The Luxurious Grand Festival Tower C, Den is With Door and Can Be Used As A Second Bedroom. Located In The Heart Of Vaughan Metropolitan Centre. Just Steps To TTC VMC Subway Station, Highway 407 Station, VIVA, And ZUM Transit. This Open-Concept Unit Features Floor-To-Ceiling Windows, A Modern Kitchen With Stainless Steel Appliances And Quartz Countertops, A 4-Piece Bathroom, And A Private Balcony. Enjoy Exceptional Convenience With Nearby Amenities Such As Costco, IKEA, Walmart Pickup, Cineplex, YMCA, Vaughan Mills, Wonderland, Restaurants, And Cafes. Minutes Away From Hwy 400/407 And York University! Perfect For Professionals And Students Seeking Luxury, Comfort, And Transit-Friendly Urban Living. (id:60365)
Basement A - 214 Altamira Road
Richmond Hill, Ontario
Modern & Bright Renovated Basement Apartment Located In The Heart Of Desirable Mill Pond Area, Just a few steps from Yonge Street, public transit, top-ranked schools, Mill Pond Park, Mackenzie Health Hospital, and local shops, Private Side Entrance, Modern Kitchen S/S Appliances, Laminate Flooring& Pot Lights Throughout * Exclusive Ensuite Laundry * Utilities & WIFI Included * Don't miss out on this Opportunity! (id:60365)
492 Britannia Avenue
Bradford West Gwillimbury, Ontario
Charming Detached 4-Bed Family Home with Private Backyard and Walk-Out Apartment!** Welcome to your dream home! This stunning detached 4-bedroom residence offers the perfect blend of comfort and versatility, ideal for families or savvy investors. Step inside to discover a bright, airy living space, featuring a well appointed layout that seamlessly connects the living room, dining area, and modern custom renovated kitchen complete with stainless steel appliances and ample storage. Retreat to your spacious master suite with ensuite bath and walk in closet, complemented by three additional generously-sized bedrooms, perfect for kids, guests, or a home office. Rounding out this level is the main 4pc washroom with spectacular skylight - flooding in natural light to the entire room - very unique! But the true gem of this property is the private backyard oasis, oversized walkout deck from the kitchen, perfect for entertaining and enjoying summer barbecues. The walk-out 1-bedroom apartment provides an excellent opportunity for rental income, in-law suite, or guest accommodation, complete with its own kitchen, 3pc bathroom, spacious living room and separate entrance. Additional highlights include a two-car garage, brand new hardwood flooring, and a prime location close to parks, schools, commuter routes and shopping. Don't miss out on this rare opportunity schedule your private tour today and experience the perfect blend of family living and investment potential! * Walkable to Go Station, (Future) Bradford Bi-Pass, Lions Park & Splash Pad, Groceries Renos in Last 5 Years - Custom Kitchen, Hardwood Flooring, Carpet Runner, Bathroom updates, Deck, Garage Drywall, Main & Upper painted, Furnace and Air Conditioner ** This is a linked property.** (id:60365)

