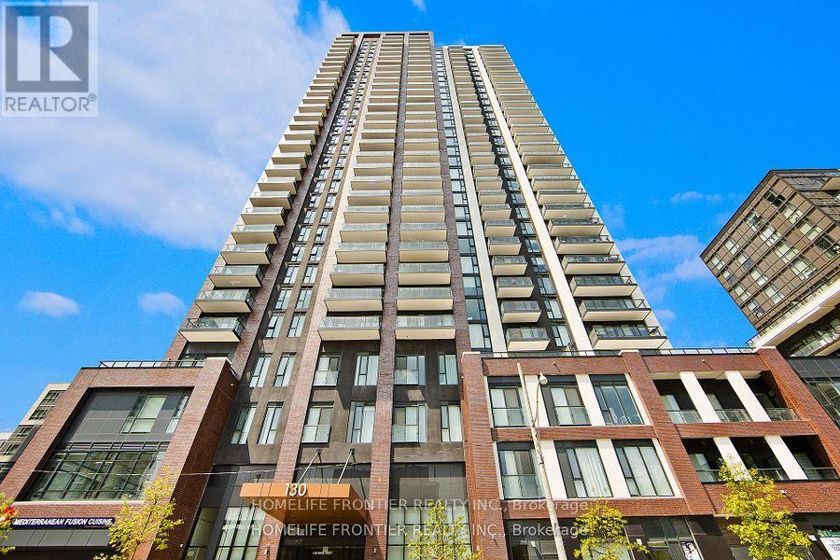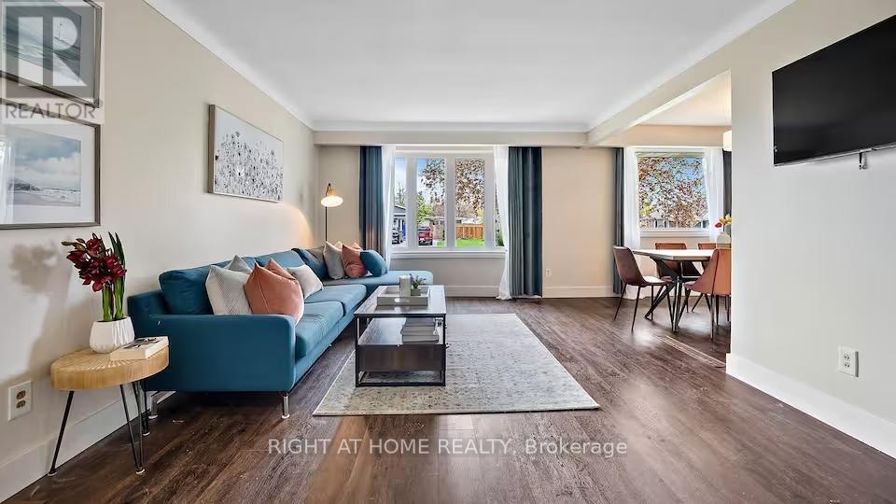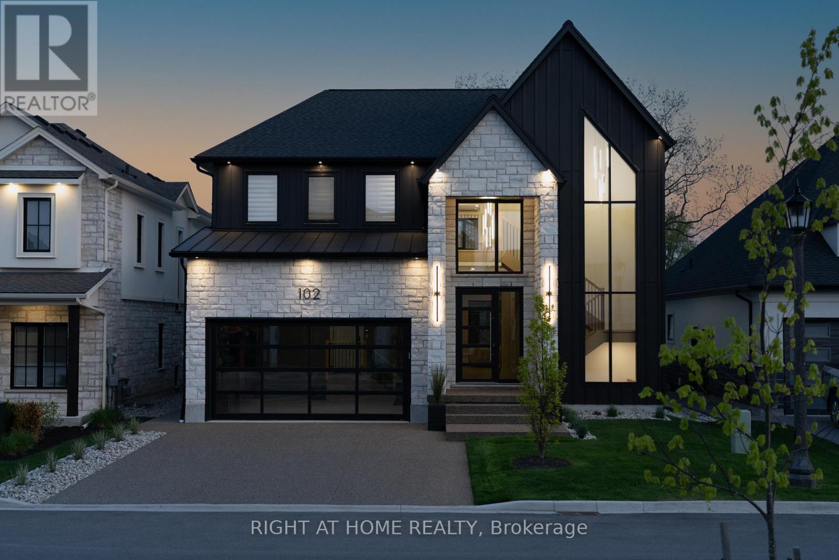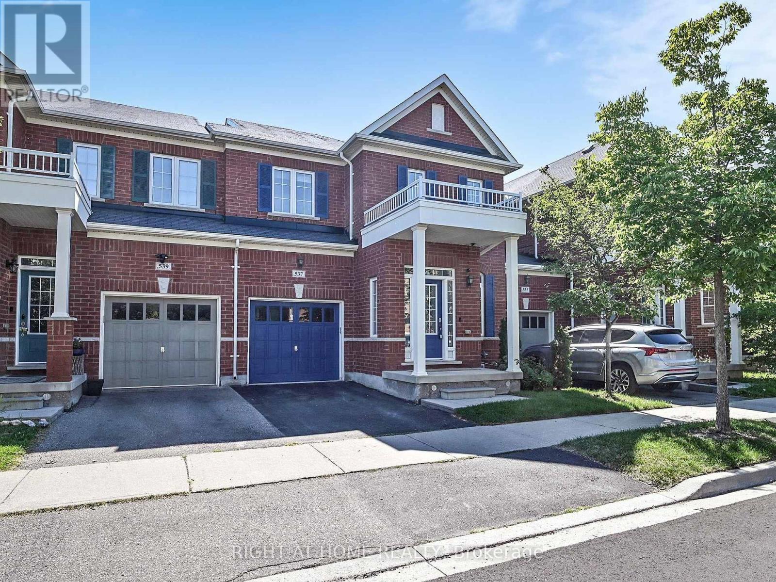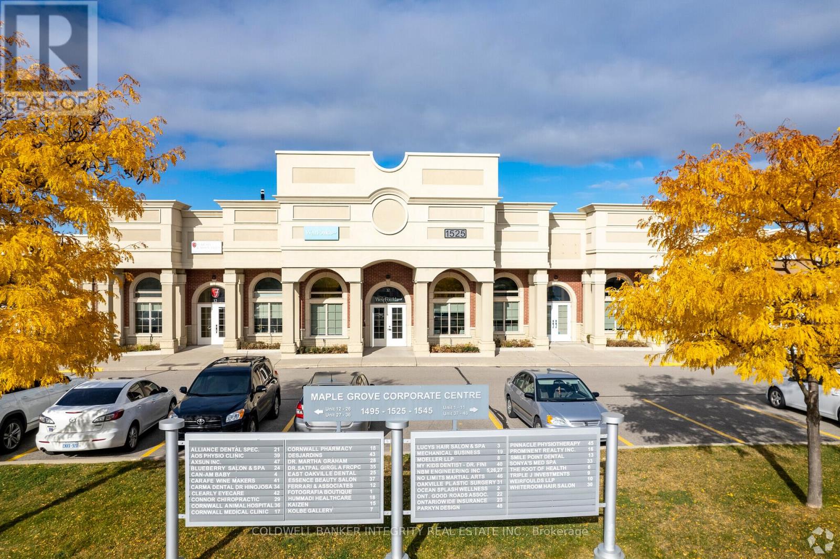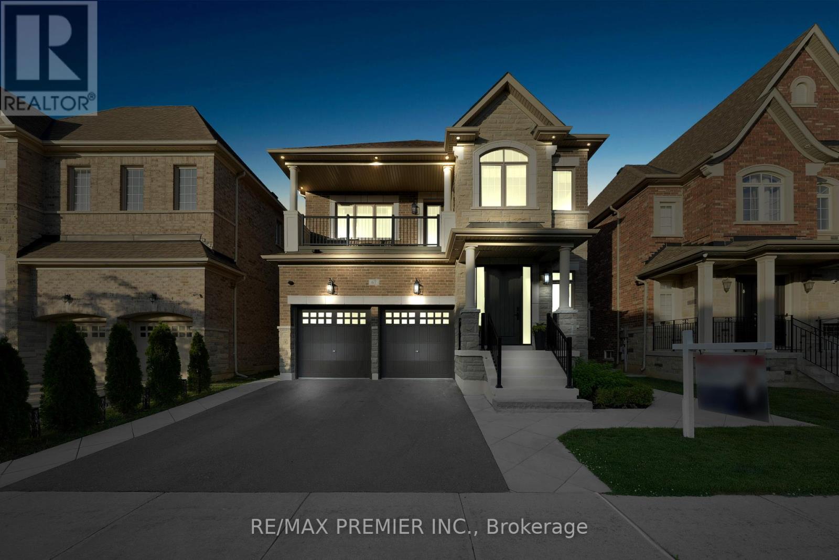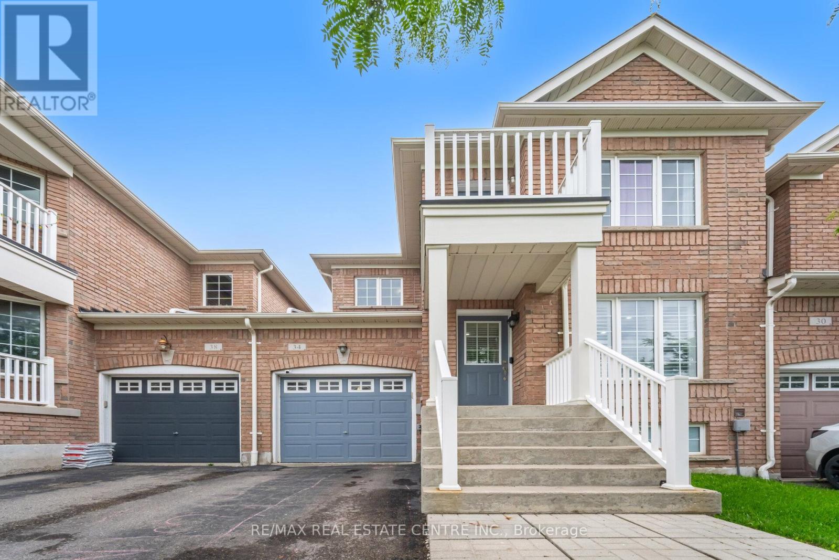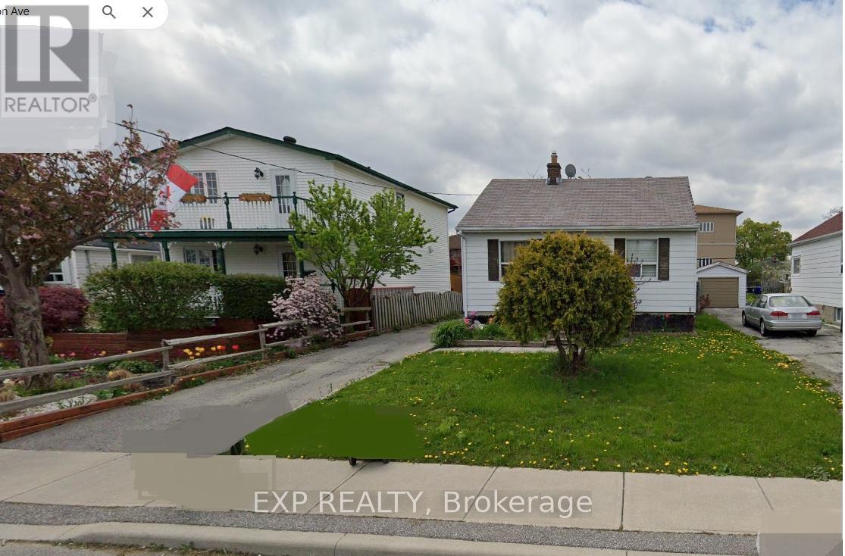911 - 130 River Street
Toronto, Ontario
Welcome to Artworks Tower, the latest boutique condo in Regent Park! Spacious Open Concept Living Space w/ 9Ft Ceilings, Laminate Flooring, Bright Floor-to-Ceiling Windows & Modern Finishes throughout. Large Balcony fit for Entertaining with Gorgeous East City Views. Modern Chef's Kitchen with B/I Appliances & Island. Enjoy the Fantastic World Class Amenities from the Best in the Business! Outdoor Terrace, Fitness Center, Kids Arcade Zone, Concierge, Co-Working Space, Work Shop, Party Room & more. Conveniently located with Easy Access to Transit, Restaurants, Highways, & more.. Urban living at its finest! (id:60365)
3 Governor Simcoe Drive
St. Catharines, Ontario
Bright and spacious backsplit on a quiet, family-friendly street, just a short walk to Lake Ontario, parks, schools, and shopping. The main and lower levels feature new laminate flooring, and the renovated basement bathroom adds comfort and functionality. The home offers three bedrooms on the upper level, plus a large fourth bedroom on the ground floor with plenty of natural light perfect as an office, guest suite, or gym. A generous family room with walk-out to the backyard and a separate rear entrance offers excellent in-law suite potential. Upgrades include new windows, a no-maintenance deck, hot tub (sold as-is), and a new pavilion all overlooking an idyllic garden that comes to life in spring and summer. A wonderful opportunity for a young family or those looking to downsize, with flexibility, charm, and future potential. (id:60365)
102 Millpond Road
Niagara-On-The-Lake, Ontario
Welcome to 102 Millpond Rd, a stunning custom built home offering over 4,300 sq ft of luxurious living in the heart of prestigious St. Davids. The striking exterior blends stone, sleek glass, hardie board, stucco & a concrete driveway with exposed aggregate - all creating a clean, upscale authentic with lasting durability. Step inside to discover a modern open-tread staircase, 10-ft ceilings, wide-plank engineered hardwood flooring & European style tilt-and-turn windows. The designer kitchen is the showpiece with premium built-in appliances, a 10-ft quartz waterfall island, seamless slab backsplash, & a walk-in pantry with built-in cabinetry. An oversized sliding door opens to a large covered composite deck with spectacular vineyard views, a lower patio, in-ground irrigation & a fully fenced, professionally landscaped yard - perfect for entertaining or serene relaxation. Main floor highlights include a bright dining & living area with a chic, minimalist gas fireplace, private office enclosed by a floor-to-ceiling glass wall, a laundry room with integrated storage & convenient access to the double car garage. Upstairs, the primary suite offers a spa-like retreat with a soaker tub, oversized walk-in rainfall shower, dual vanity & a walk-through closet complete with custom shelving. Three additional bedrooms each feature their own ensuite access, providing comfort and privacy for family or guests. The fully finished basement boasts a sprawling rec room with show stopping 100-inch electric fireplace with a granite stucco surround, luxury vinyl flooring, a 5th bedroom & a stylish full bathroom. Ideally located just minutes from local coffee shops, award-winning wineries, top-rated golf courses & the charm of Old Town Niagara-on-the-Lake. (id:60365)
25 - 350 River Road
Cambridge, Ontario
Welcome to 25-350 River Road! This charming townhouse, by award winning builder Reid's Heritage Homes, is located in the highly coveted Old Hespeler neighbourhood in Cambridge! The bright, open concept main floor layout features a spacious living room, gorgeous kitchen with large centre island, practical dining room, convenient powder room, bonus bar area and 2 separate outdoor spaces. This home is ideal for entertaining. Upstairs you will find your generous primary bedroom, boasting a large walk-in closet and ensuite featuring a contemporary glass-enclosed shower. Two more spacious bedrooms and a separate 4-piece bathroom complete this level. The unfinished portion of the ground floor provides plenty of storage and options for even more finished space in the future. Located steps away from downtown Hespeler where you can enjoy bakeries, shops, craft breweries and more, all while being just minutes away from the 401. Book your showing today, an opportunity like this does not come around often! Upgrades include kitchen island, flat ceilings, backsplash, potlights, quartz countertops & MORE! (id:60365)
537 Vaughan Court
Milton, Ontario
Beautiful Freehold Townhome In Family-Oriented Scott Community! Designed With Comfort In Mind. Bright And Spacious Layout With 3 Bedrooms And 3 Bathrooms, Giving Plenty Of Space For The Whole Family. Modern Kitchen Showcases Quartz Island/Backsplash, S/S Appliances Incl. Overhead Range, Extended Cabinetry, With Breakfast Area That Opens To The Backyard. Freshly Painted With Smooth Ceilings, Pot Lights, New Carpet, Updated Bath Counters, New Hot Water Tank. Hardwood Floors, Iron Picket Stairs. Second Floor Laundry. Basement Living Space Ready For Your Personal Touch. Landscaped Front/Back. Can Also Access Backyard Through Garage. Ideally Situated Near Hwy 401, GO, Milton District Hospital, Shopping, Parks, Trails, Escarpment, Conservation, Top Schools & New Laurier/Conestoga Campuses. A Must-See! (id:60365)
4150 Bianca Forest Drive
Burlington, Ontario
This 3+bedroom family home offers a traditional main floor design with a formal living dining room combination, family sized eat-in kitchen with ample cupboard and counter space, kitchen island and pantry and walkout to the deck and landscaped yard, adjoined open concept family room with bay window. Updated 2-piece bath, hardwood floors on main. The second floor with has 2 spacious bedroom both with double closets, an updated 4-piece bath and front loading washer and dryer, primary bedroom overlooks rear yard and has a 4-piece ensuite bath. The fully finished basement with 4th bedroom, office space, gas fireplace, 3-piece bath and additional storage space. Lease is plus all utilities and insurance. Pets welcome. (id:60365)
12 - 1525 Cornwall Road
Oakville, Ontario
Rare opportunity to own office in Oakville. Ideally suited to a proffessional office and/or medical use. This unit is in one of South East Oakville's most prestigious office complexes. Unit 12 is comprised of a mix of private and open open office area. The office furniture may be available. Location permits medical and retail use. Condominium fees are considered reasonable. (id:60365)
38 Foxberry Road
East Gwillimbury, Ontario
Welcome To This Gorgeous And Spacious 4-Bedroom Detached Home For Lease, Perfectly Nestled In The Heart Of East Gwillimbury - An Ideal Spot For Growing Families! Upgraded Main Floor Hardwood, 9 Feet Ceiling, Bright And Airy Layout With Generous Living Space. Main Floor Office, Main Floor Laundry. Open Concept Kitchen With S/S Appliances And Center Island. Single Car Garage + One Exclusive Parking Spot On The Private Drive Way. Walking Distance To Schools, Parks. Close To Go Transit, Hwy 404, Shopping Centre And Other Amenities. (id:60365)
67 Garyscholl Road
Vaughan, Ontario
Welcome to this stunning 5-bedroom (Upstairs), 4-bathroom 3300 Sq Ft. executive home in Cold Creek Estates, perfectly situated on a premium lot backing directly onto Chatfield District Park offering privacy, open views, and no rear neighbours. The stone and brick exterior is accented by soffit lighting and a fully landscaped yard featuring interlock pathways, mature low-maintenance gardens with full irrigation, built-in BBQ with Stainless Steel cabinetry and beverage fridge perfect for outdoor entertaining.Step inside to a custom door with 3 point locking system, discover luxury finishes throughout, including 10-ft ceilings on the main floor and 9-ft on the second, hardwood flooring, pot lights, upgraded designer light fixtures, and a built-in Sonos surround sound system on the main level. Custom wall paneling, crown moulding, and a coffered waffle ceiling in the living room elevate the homes aesthetic.The upgraded Level 2 kitchen is a chefs dream with all Thermador appliances including a 6-burner gas stove, quartzite waterfall island with built-in electrical and vac pan, integrated bins for recycling, and spices large pantry, servery with beverage fridge. Mostly Walk-in closets with organizers, built-in bookcases in the office and family room, and a spacious upper-level laundry with custom cabinetry and quartz counters offer convenience and elegance.The primary retreat features a spa-like 6-pc ensuite and walk-in closet. Jack-and-Jill bathrooms connect the secondary bedrooms for easy family living. A separate side entrance with service stairs provides potential for a future in-law suite or income property. The double-car garage includes built-in organizers, tire racks, and ceiling-mounted storage.This home is the complete package thoughtful design, luxury upgrades, and a location that cant be beat. (id:60365)
34 Firbank Lane
Whitchurch-Stouffville, Ontario
Absolutely Stunning & Move-In Ready Home--->>>Welcome to this beautifully maintained 1,762 sq. ft.+ FINSHED BASEMENT home --->>> offering the perfect blend of comfort, style, and functionality. Situated in one of the most desirable neighborhoods, this property is filled with natural light and designed for modern family living. --->>> Bright & Spacious layout with separate living and family rooms ideal for entertaining or quiet family time --->>>>Upgraded LED lighting throughout--->>Gorgeous kitchen with quartz countertops, matching backsplash, and modern stainless steel appliances-->> Hardwood Flooring on Main level with Oak stair case -->> GAS fire place in the Family room -->> 2nd Floor is upgraded with Laminate Flooring -->> NO CARPET -->> Professionally finished basement with full washroom perfect for guests, recreation, or a home office-->>Private, fully fenced backyard great for kids, pets, or summer BBQs with STORAGE SHED-->>New roof shingles (2024) NEW AC (2025) -->>24-hour street parking available as no home directly faces the property--->>Link home connected only by the garage giving the feel of a detached home with three separate exterior walls-->>This is truly a home that feels warm and inviting from the moment you step inside. Dont miss the chance to own this gorgeous property just move in and start creating memories! This property also features a separate side entrance from the garage, providing convenient access to the backyard. (id:60365)
80 Huntington Avenue
Toronto, Ontario
BEING SOLD "AS IS WHERE IS" (id:60365)
31 Chapman Drive
Ajax, Ontario
Welcome 4 Bedroom & 3 Bathroom Detached home in Sorted Neighbourhood of Ajax. Hardwood floors on the Main & Laminate on the Second *Crown Moulding on the Main Floor * Private Laundry on Main level *Lots of Natural Light *Hardwood stairs with Wooden Pickets *Master Bedroom with 4 pc ensuite with extra space for reading area *Family Room walks out to stand-out Deck and private fenced backyard * Spacious Kitchen with breakfast area *Close to Applecroft Public School, Millers Creek Community Park & Applecroft Park, Shopping Plaza, Banks (TD, Scotia & BMO) , HWY 401 & 407, Ajax Go Station & More. (id:60365)

