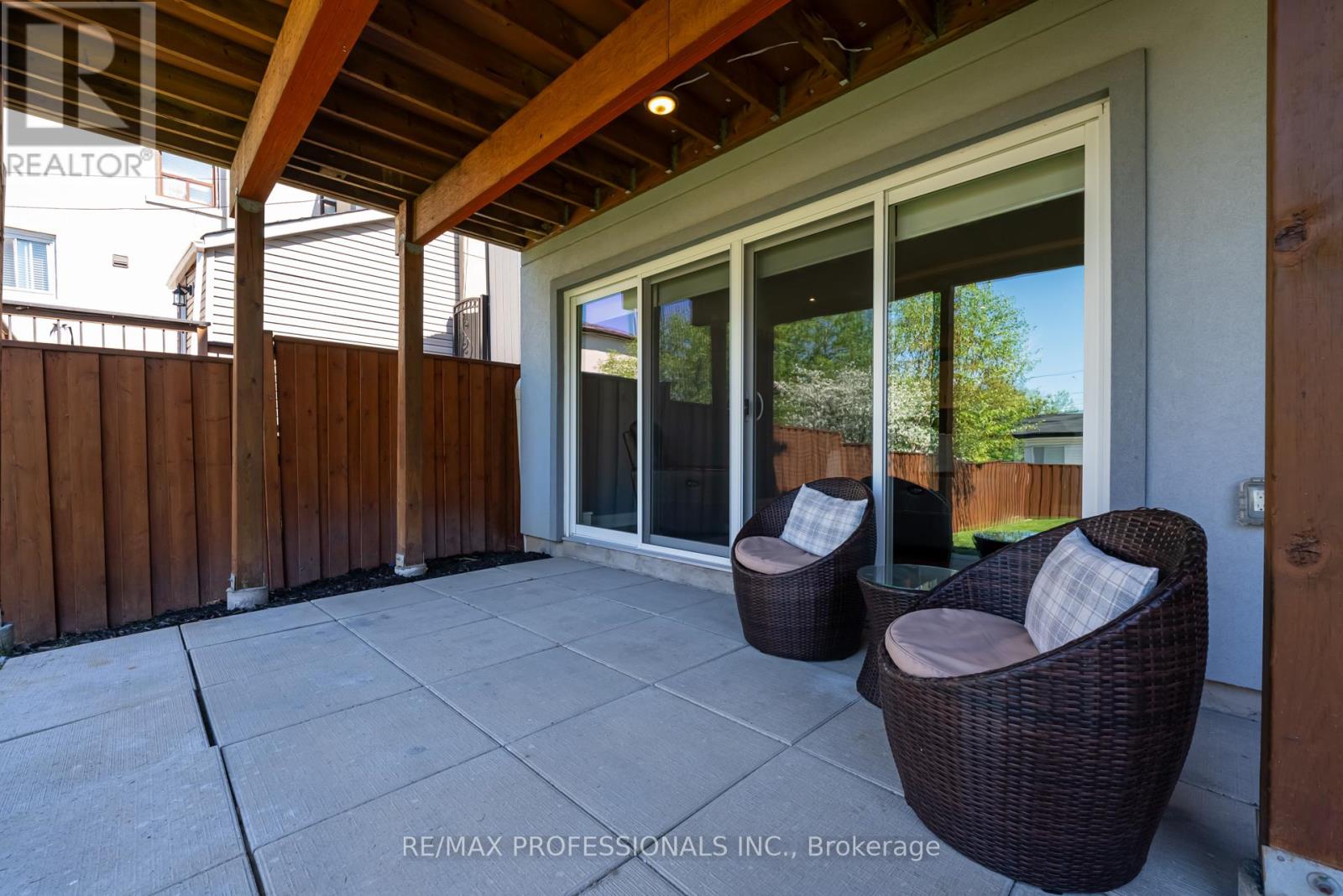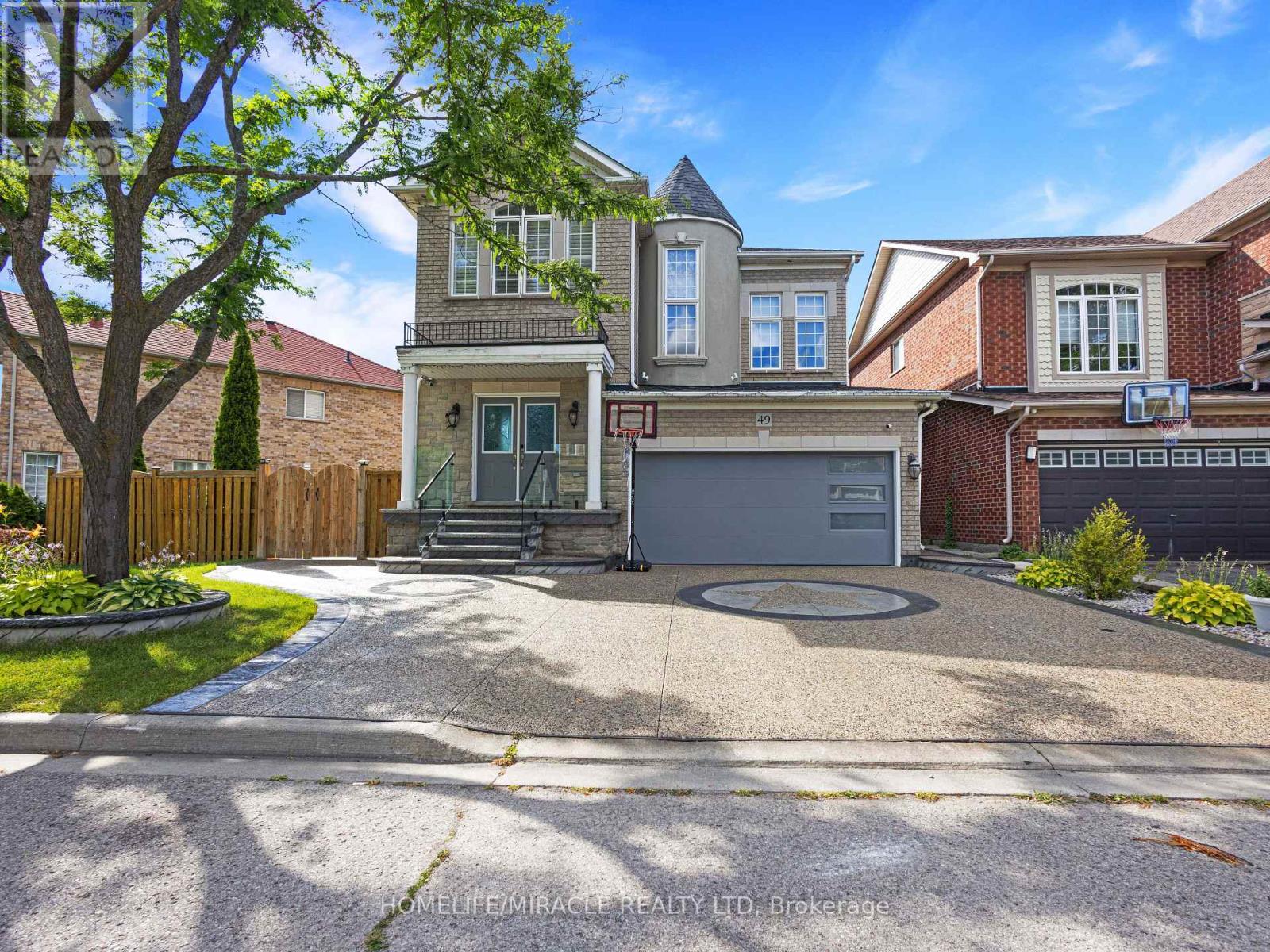1170 Carnegie Drive
Mississauga, Ontario
Chic semi-detached in a small enclave of upscale homes. Prime south Mississauga location, less than 10 mins to the vibrant village of Port Credit with its boutique shops and restaurants. With over 2500 sq. ft. of finished living space and no neighbours on one side, it feels like a home rather than a rental. Tonnes of room for an executive couple or family to spread out with four generously sized bedrooms, five bathrooms, a fully finished basement with a full bathroom, storage, and a massive third-floor multifunctioning space that could be either the fourth bedroom, an office, or family flex space. Other features include quartz and granite counters, hardwood floors, a cozy gas fireplace, window coverings, stainless steel appliances, bedroom-level full-size laundry, 2 parking spots, private garage with room for storage and a two-bike pulley storage system, a large sunny backyard with a recently completed interlocking patio. A1 location with quick access to schools, Marie Curtis Park and Beach, trails, playgrounds, QEW, Pearson Airport, Longbranch GO Station, TTC, Sherway Gardens Mall. Looking for a long-term tenant who wants to put down roots and will care for the house as well as the homeowner has. Tenant pays hydro, water, and gas in addition to the rent and is responsible for shovelling snow on driveway & entrance, and grass cutting (battery-powered lawn mower provided for use). Please include Schedule B and C, along with a completed rental application, references, an employment letter, and a recent credit report, with all offers. (id:60365)
27 Klondike Drive
Toronto, Ontario
Rarely available industrial unit with truck-level shipping, offering easy access to major highways 400, 407, and 401, as well as key transit routes. Ideal for businesses looking for convenience, visibility, and efficient logistics. (id:60365)
8 - 2362 New Street
Burlington, Ontario
This stunning 3-bedroom, 3.5-bathroom townhome is just a short walk to downtown, the lake, bike path, and a multitude of parks and recreational amenities. Step inside and experience a sense of calm and sophistication, with high-end finishes and elegant decor throughout. The main living area is thoughtfully designed for both everyday living and entertaining, featuring a custom fireplace with built-in cabinetry, shutters on all windows, and a 2-piece powder room. The kitchen is a true showstopper, complete with a large island with seating, top-of-the-line stainless steel appliances, under-cabinet lighting, and a spacious dining area with bonus built-in storage. From here, step out to your private patio, enjoy full-day sun or relax under the retractable awning. Each of the three bedrooms features its own ensuite, and upper-level laundry adds everyday convenience. The lower level includes an unfinished basement with custom wood shelving for additional storage. This home also offers a rare 2-car garage with interior entry plus a private driveway, plenty of space for parking and storage. Only six years old and meticulously kept, this townhome offers low-maintenance luxury living in a welcoming and quiet community that blends indoor comfort with an active outdoor lifestyle. (id:60365)
Bsmt - 372 Silverthorn Avenue
Toronto, Ontario
Welcome to this stunning, bright, and spacious 2-bedroom basement apartment in a custom-built home. This rare above-grade unit boasts large windows, flooding the space with natural light that is often hard to find in a basement suite. The walkout feature adds even more appeal, with sliding glass patio doors leading directly to your own private outdoor patio, perfect for relaxing or enjoying a morning coffee. The apartment features an updated kitchen with sleek stainless steel appliances, ideal for cooking and entertaining. The bathroom has also been nicely renovated, offering modern finishes for your convenience. Plus, enjoy the luxury of your own laundry room no need to share! Both bedrooms are generously sized, complete with large closets and plenty of natural light. The unit is beautifully finished with engineered hardwood floors throughout, no carpet, and an abundance of pot lights, creating a bright and inviting atmosphere. Best of all, this apartment is all-inclusive, covering all utilities except internet, making budgeting a breeze. With excellent ceiling height and a well-maintained space, this is a must see for anyone seeking a comfortable and convenient living arrangement. (id:60365)
Th22 - 95 Brookfield Road
Oakville, Ontario
Discover TH22 at Harbour Place a rare 4-bedroom, 2,933 sq.ft. south-east corner executive townhome offering unmatched privacy and refined luxury. This premium corner residence overlooks a quiet, tree-lined neighbourhood and is filled with natural light from expansive windows on multiple sides. The open-concept main level flows seamlessly to a ground-floor terrace off the living room, ideal for sophisticated entertaining. Private elevator access connects all levels, culminating in a rooftop corner terrace with peek-through lake views, perfect for evening gatherings or quiet retreats. The chefs kitchen features quartz countertops, waterfall island, and premium appliances, while the second-floor Master Retreat offers a spa-like ensuite with soaker tub, frameless shower, and walk-in closet. Nestled in South Oakville, moments from Kerr Village, Downtown Oakville, and waterfront trails, this home blends timeless design, privacy, and modern elegance. (id:60365)
1806 - 4130 Parkside Village Drive
Mississauga, Ontario
Stunning, new condo 2-bedroom, 2-bathroom corner condo in the heart of downtown Mississauga! This spacious 860+ sq ft unit features a large balcony with clear, unobstructed views and is just a short walk to Square One Shopping Centre. With an open-concept layout and floor-to-ceiling windows, the space is bright and airy, offering a modern and expansive feel. The sleek kitchen boasts granite countertops and contemporary cabinetry, ideal for cooking and entertaining. The primary bedroom includes closets (his & hers) for added convenience. Located near major highways (401, 403, QEW), Mississauga Bus Terminal, Sheridan College, and surrounded by restaurants, bars, and Celebration Square. Enjoy in-suite laundry, internet included, and access to premium amenities including a fitness gym, party room, 24-hour concierge, and more. Includes one parking space. A perfect rental opportunity in an unbeatable location! (id:60365)
12 Ledgerock Road
Brampton, Ontario
*Comes with a Legal-2 Bedroom Basement Apartment, 2 Master Ensuites, 2 Kitchens, 5 Bathrooms* Welcome to this stunning 5-bedroom, 4-bathroom detached home located in the highly desirable Castlemore area of Brampton. The home features hardwood floors throughout, elegant oak staircase, and 9-foot ceilings that create an open and airy feel. Loaded with upgrades, it boasts *pot lights* throughout the interior and exterior, creating a bright and welcoming ambiance. The main level offers a thoughtful layout with separate living, dining, and family rooms, ideal for both entertaining and family living. The spacious kitchen is combined with a breakfast area and features *waterfall quartz countertops*, stainless steel appliances, and ample cabinetry, making it the perfect space for everyday meals and gatherings. A cozy gas fireplace adds warmth and charm to the family room. Upstairs, you'll find *two master ensuites*, each with its own ensuite bathroom and closet, providing luxurious privacy. All additional bedrooms are generously sized, include ample closet space, with a shared bath. To top it off, the *legal basement apartment* includes two bedrooms, a full kitchen, a bathroom, and a separate entrance, making it move-in ready for guests or extended family. Additional highlights include direct garage access to the home, *5 total parking spots*, and a low-maintenance backyard with exposed concrete perfect for outdoor entertaining. This home truly combines comfort, style, and investment opportunity in one of Brampton's most sought-after neighborhoods. (id:60365)
1812 - 5105 Hurontario Street S
Mississauga, Ontario
Don't miss out on this amazing opportunity! Experience luxury living in this spacious 1 Bedroom + Den, condo perfectly situated in a prime location. This stunning residence boasts high windows, offering breathtaking panoramic views and an abundance of natural light. The open-concept living and dining area seamlessly extends to a private balcony, creating an inviting space for relaxation and entertaining. Designed for ultimate convenience, this condo features an ensuite laundry, one designated parking space. With public transit at your door steps commuting is effortless. (id:60365)
49 Sedgewick Circle
Brampton, Ontario
Welcome To This Stunning One Of A Kind Detached Fern brook Home on a Quiet, Child Friendly Circle Street That Offers 4 Spacious Bedrooms, 3 Washrooms, Separate Family, Great And Living Rooms And A Huge Dine In Kitchen. This House Also Offers A Finished 2 Bedroom Basement With Legal Entrance, Separate Laundry and Open Concept Rec Room. This House Has Plenty of Upgrades Such As Enormous Exposed Aggregate Driveway (built 2024), Lawn Sprinkler System, Newly Renovated Washrooms with Rare 2nd Floor Laundry, Frameless 42" Glass Railings, Huge Storage Shed, Gazebo, Star-Glazed Ceiling in Living Room, Crown Moldings, Freshly Painted Through Out, Pot Lights Etc. Close to Plaza, School, Tim's, Cassie Campbell Community Centre, Bus Stop and a tons of Amenities. Convenient Showings with Lockbox Access. Must NOT to miss (id:60365)
Bsmt - 1045 Windbrook Grove
Mississauga, Ontario
Brand New Legal Basement One Bedroom Apartment With Separate Entrance in Prime Mississauga Heartland Location. One Parking. Brand New Stainless Steel Appliances. Lively Neighbourhood. (id:60365)
36 Bruce Beer Drive
Brampton, Ontario
Available September 1st. Updated Spacious Upper. Great location. Quiet neighborhood. 3 bed 1 bath with spacious kitchen and breakfast area on main level. A large living and dining room with pot lights and walk to Terrace.2 Parking spaces. Close to all amenities, schools, Hwy 410, Brampton Transit. Community center and shopping mall including Food Basics. Basement not included. (id:60365)
253 Wetenhall Landing
Milton, Ontario
In the heart of Milton this Mattamy built home has been lovingly cared for for almost one decade by the same owner. As you approach the home you will immediately see the long freshly sealed driveway (2025) for two cars, interlocked garden area and covered front veranda. Step inside via the front door or through the one-car-garage with tons of built in shelving and come through the interior garage door into the mud room with double closet, main floor laundry (with sink) and tons of storage space. On the next bright level gleaming hardwood flooring, an open concept living, dining space and bright kitchen open to the dining room with eat-at-counter perfect for catching up with friends while you prepare dinner. The tiled backsplash and stainless-steel fridge blend smoothly with the space as you head out onto the 2nd level balcony with gas bbq hook up. A 2-piece bathroom completes the space before you head up to the bedrooms. Upstairs there are two bright bedrooms both with hardwood flooring and the primary bedroom with a huge walk-in closet. An easy walk to take your little one to school or the park, or right along the paved path to walk your pooch 30 seconds away. Close to Kelso Conservation Area, Glen Eden ski hills, Milton District Hopspital, public transit, shopping galore and perched perfectly between the 401 and the 407 this home is calling you. Dining light fixture 2024, ac 2017, microwave 2024, Exterior painted 2024 (id:60365)













