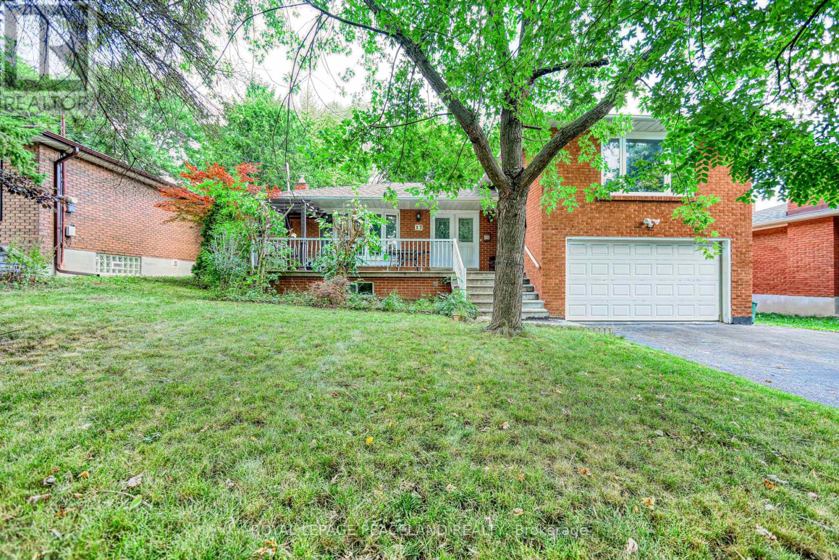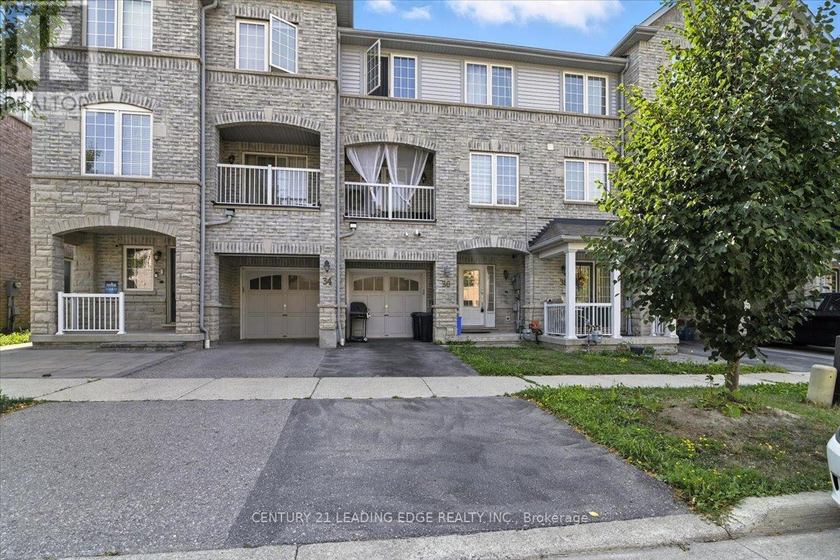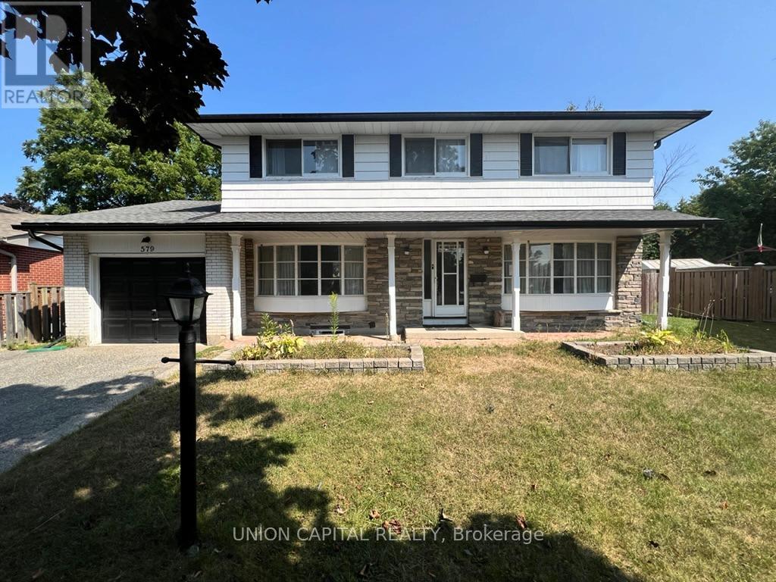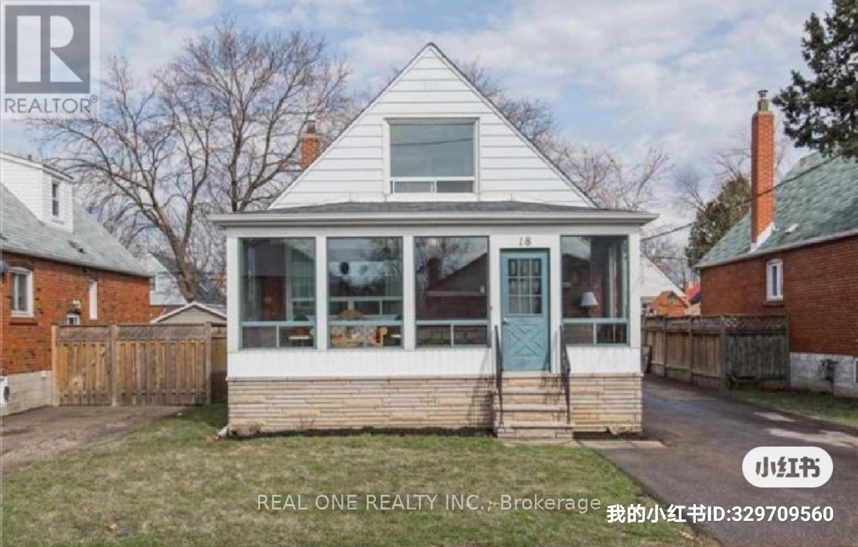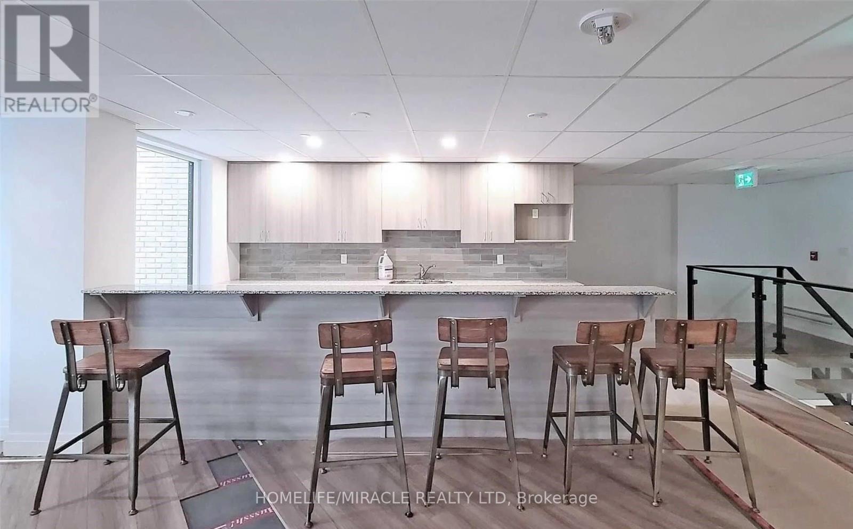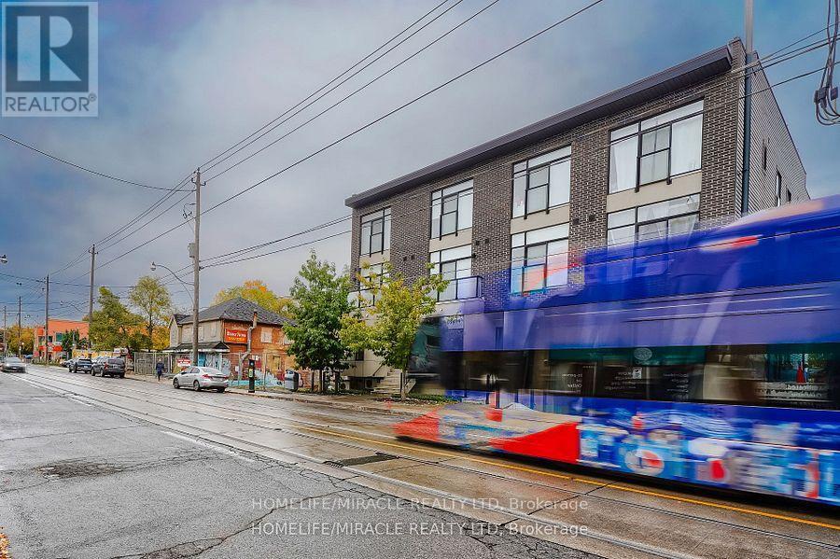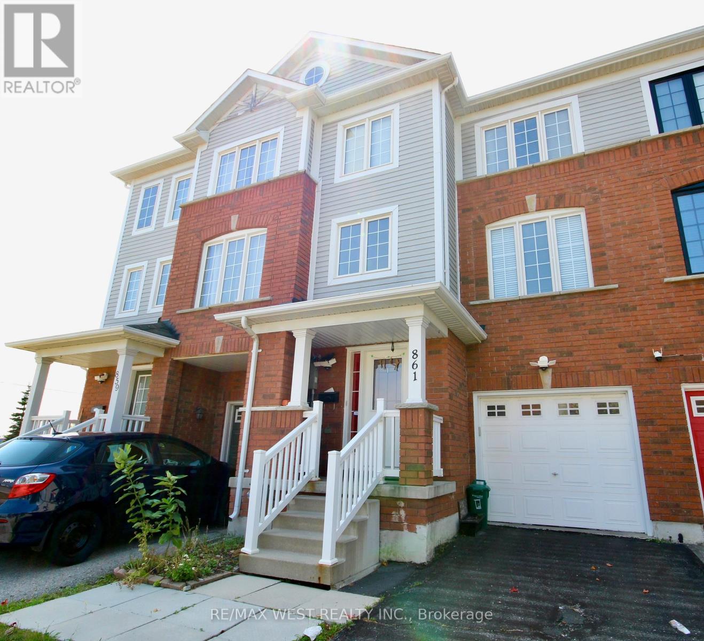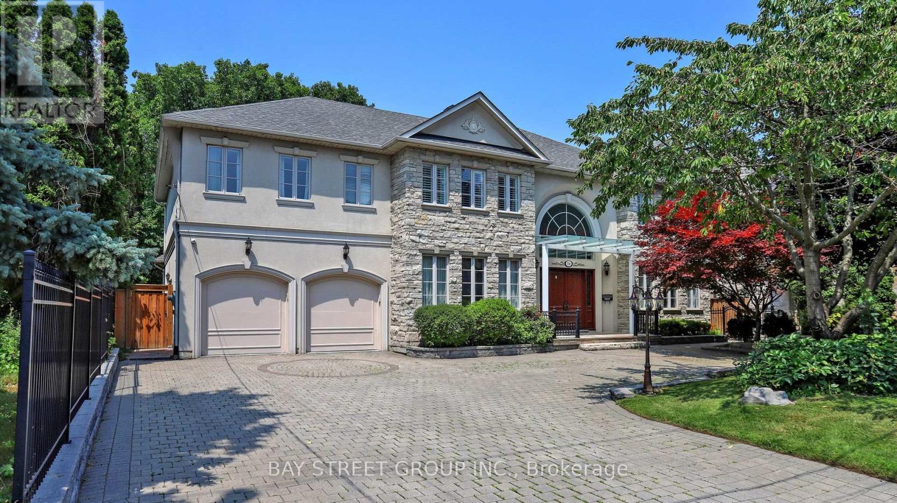17 Willowgate Drive
Markham, Ontario
Welcome to this beautiful 3-bedroom Sidesplit 4 Detached House, Sun-Filled Living Areas, A Modern Kitchen, And Generous-Sized Bedrooms. Steps To Milne Dam Conservation Park W/Fishing Pond & Nature Trails. Top Ranking Schools, Close To Markville Mall, Foody Mart, Loblaws, Go Train, Hospital and 407 etcs. (id:60365)
36 Silvester Street
Ajax, Ontario
Welcome to your next project in the sought-after Mulberry Meadows community in Northeast Ajax - freehold townhome no POTL or maintenance fees!! This 2+1 bedroom, 3-bathroom townhome offers 1,339 sq ft of well-laid-out living space ideal for first-time buyers, investors, or DIY enthusiasts looking to build equity. The open-concept main floor features a bright living/dining area, a modern kitchen with brand new stainless steel appliances, and a walkout to a private balcony perfect for outdoor relaxation. A spacious den off the main living area can easily function as a third bedroom, office, or flex space. The upper level includes two generous bedrooms, including a primary with ensuite and walk-in closet. Enjoy year-round comfort with a new green energy heat pump. The unfinished basement offers additional potential ideal for a small rec area, home gym, or storage. Located in a top-ranked school district, with two parks within a 1-minute walk and situated in an extremely family-friendly neighbourhood. Conveniently close to shopping, transit, and just minutes to Highways 401, 407, and toll-free 412 for easy commuting. Also located down the road from the future Ajax Fairgrounds at the Audley Recreation Centre. This home is simply waiting for your personal touch dont miss this opportunity to customize and make it your own. (id:60365)
579 Braemor Court
Oshawa, Ontario
Welcome To 579 Braemor Court A Spacious 4-Bedroom Family Home Situated On A Large Pie-Shaped Lot. The Open And Airy Main Floor Features Large Bay Windows, Creating A Bright And Inviting Living Room And A Cozy Family Room. The Master Bedroom Includes An Ensuite Bathroom For Added Convenience And Privacy. Located In A Family-Friendly Neighborhood On A Quiet Court, This Home Is Just Minutes Away From All Essential Amenities, Including Shopping, Restaurants, The GO Train, And Highway 401. The Partially Finished Basement Boasts A Cozy Rec Room With A Fireplace, Offering The Perfect Space For Relaxation, Along With Plenty Of Storage. Additional Features Include A Single-Car Garage And Two Sheds In The Backyard For Extra Space. (id:60365)
77 Peace Drive
Toronto, Ontario
Looking For A Home You Can Truly Make Your Own? Welcome To 77 Peace Dr, A Solid Detached Brick Bungalow In Scarborough's Sought-After Woburn Neighbourhood Full Of Potential & Ready For Your Vision. Offered As-Is, Where-Is, This Property Is Ideal For First-Time Buyers Breaking Into The Market, Investors Seeking Strong Rental Income, Or Renovators Planning A Custom Project. Set On A Large 6,609 Sq. Ft. Lot, This Home Features Rare Parking For Six Vehicles, Including An Oversized Brick Two-Car Garage, A True Standout In The Area (Where Car-Ports or No Garages Are the Norm) & A Spacious Backyard That Has Endless Possibilities. The Main Floor Offers A Bright Open-Concept Living & Dining Area, A Large Eat-In Kitchen, Three Generous Bedrooms, & A Full Bathroom. Original Hardwood And Vinyl Flooring Give You The Choice To Have It Refinished Or Start Fresh With Your Own Style. A Side Entrance Leads To A Finished Basement With A Secondary Kitchen, A Large Recreation Room, An Additional Bedroom, Laundry & A Utility Area Make It Perfect For The Possibility Of Either An In-Law Suite Or An Income-Generating Rental Unit. Updates Include: Roof (2021), Garage Roof (2024), Garage Door (2023), New ELFs (Main Lvl), Newer Windows. Hot Water Tank Is Owned. A New Reinforced Fence (2025) Frames The Backyard, Offering Privacy & Plenty Of Space To Entertain, Garden, Or Create Your Dream Outdoor Retreat. Anyone With A Green-Thumb Will Enjoy The Vast Space To Plant Perennials, Or A Vegetable Garden. Unbeatable Location. Steps To TTC, Minutes To GO Transit, Hwy 401, Scarborough Town Centre, Centennial College, University Of Toronto (Scarborough), Top-Rated Schools, Parks, & Hospitals. Whether You Are Planning To Move In And Update Gradually, Rent It Out For Cash Flow, Or Renovate Into Your Forever Home, This Is A Rare Opportunity To Create Lasting Value In A Family-Friendly Neighbourhood. 77 Peace Dr Has The Lot, The Space & The Location. Now It Just Needs Your Personal Touch. Do Not Miss Out! (id:60365)
Lower - 18 Gardens Crescent
Toronto, Ontario
Separate Entrance , Great Location, Large Living Space, Full Size Kitchen With Appliances,Lots Of Kitchen Cupboards And Good Counter Space Spacious Bathroom And Queen Sized Bedroom. Shared Laundry.Close To Victoria Park Subway Station, And Future Lrt Eglinton Line. Close To Dvp, Schools, Shopping Center, 1/3 Of The Utility (id:60365)
154 Tower Drive
Toronto, Ontario
Welcome to 154 Tower Dr, a home cherished by the same family for nearly 45 years - now ready to begin its next story. This isn't just a house; its a place where warmth, comfort, and community have thrived for decades. Inside, sunlight pours through expansive picture windows, filling the rooms with a golden glow. Hardwood floors carry you through a thoughtfully laid-out main level, where a cozy kitchen opens into the dining space - perfect for slow Sunday breakfasts or lively family dinners. Three generous bedrooms, each with large windows and ample storage, make the main floor as practical as it is inviting. Downstairs, discover a fully finished basement with its own entrance, a kitchen, bedroom (with potential for a second), and a spacious family room anchored by a fireplace. Updated with new flooring, windows, doors, and fresh paint, this space is ready for multi-generational living, or a rental suite. Step outside and find a rare treasure: a backyard that doesn't face more houses, but opens to lush green space - your own private slice of nature. Two mature pear trees stand proudly, offering juicy fruit all summer long. Set on the desirable side of the street, the location is unbeatable: close to top schools, parks, shopping, places of worship, Hwy 401, the DVP, and just steps to Warden & Lawrence public transit. Here, neighbours know each other by name, children play on quiet streets, and retirees share stories on front porches. Whether you're searching for a forever family home or a smart investment, 154 Tower Dr is a place to create memories, share stories, and begin a new chapter of your own. (id:60365)
417 - 1 Falaise Road
Toronto, Ontario
Less than 5 year old 2 bed rooms condo unit with two full bathrooms. At perfect location, close to Centennial College and U of T Scarborough campus, Primary bedroom with 3 piece ensuite (with standing shower). Easy access to amenities such as Grocery, restaurants, Bank, Park, trails, shopping center and Go station and lot more. Few minutes drive to 401. Pet allowed with restriction. Unit offer Two lockers included in price. (id:60365)
2 - 1331 Gerrard Street E
Toronto, Ontario
Sun filled, charming open concept boutique condo in East Leslieville. Walking distance to all amenities, Woodbine beach, farmers market, restaurants, live music venues, parks, recreation center, library and easy travel by the TTC to downtown Toronto. Low monthly costs for building upkeep and amenities. (id:60365)
Bsmt 1 Bauty Place
Toronto, Ontario
This spacious and bright 3-bedroom, 2-washroom basement unit features a brand-new floor and fresh paint throughout. Enjoy a private separate entrance for added convenience.Located in a prime neighborhood, close to parks, schools, and the library, with easy access to TTC transit. Minutes to Kennedy Station, Eglinton Metrolinx, and the Scarborough RT Line. Conveniently close to Costco, Walmart, and many other shopping options. Shared washer & dryer with the upper-level tenants. (id:60365)
861 Bourne Crescent
Oshawa, Ontario
Beautifully Maintained East-Facing Entrance Freehold Townhome (No Fees) in Prime Location! This modern, east-facing freehold townhome is filled with natural light and features low-maintenance wood-style floors, large windows, and a cozy den with walk-out access to a private yard ideal for relaxing or entertaining. Upstairs includes a spacious living room, family-sized kitchen, and two primary bedrooms with ensuites -- a rare, highly sought-after layout. Additional Highlights: Appliances: dishwasher (2021), stove (2021), dryer (2021)Roof (2020) & furnace (2021)Steps from the lake, Oshawa Centre, parks, public transit, and amenities (Costco, Walmart, Best Buy, Lowes, Dollarama, Restaurants and more) Don' t miss this opportunity to live in a prime location with a home that combines style, comfort, and convenience! We kindly ask that only the prospective buyers attend, ideally with a maximum of 2-3 people per showing. (id:60365)
36 Benshire Drive
Toronto, Ontario
Charming & Well-Appointed Detached Home on a Premium 50 x 96 ft Lot! Step into this bright and spacious 3-bedroom, 2-bathroom home, thoughtfully maintained and ready for its next chapter. Situated on a wide, private lot with no neighbours on one side, this detached gem features a detached garage and a finished basement complete with a modern bathroom and heated floors. Inside, you'll find hardwood floors throughout, a cozy fireplace in the open-concept living/dining area, and a large eat-in kitchen with a walkout to a secluded backyard perfect for relaxing or entertaining. Ideally located in a sought-after neighborhood with quick access to schools, parks, hospitals, shopping, TTC, Scarborough Town Centre, and Hwy 401. Move-in ready, full of warmth and functionality this is one youll want to see in person! (id:60365)
78 York Road
Toronto, Ontario
Custom Built Home On Rarely Available 80X145 Ft Private Treed Lot. Close To Desired Schools & Amenities. 7100 Sq Ft Of Luxury Living Space.Steps To Renowned Schools, Granite Club, Parks And Shops At York Mills/Bayview..Classic Exterior Design Of Stone And Stucco, Canopy over main entrance, Huge Sunroom with Motorized Exterior Shades Curtains. Elegant Cherry Hardwood Flooring, New bathrooms on 2nd floor.4 Fireplaces, Gourmet Kitchen W/Large Granite Island & Built In Stainless Steel Appliances, Expansive Lower Level W/Nanny Rm/2nd Kitchen/Workout Area,/Media Room 3 Car Tandem Garage (id:60365)

