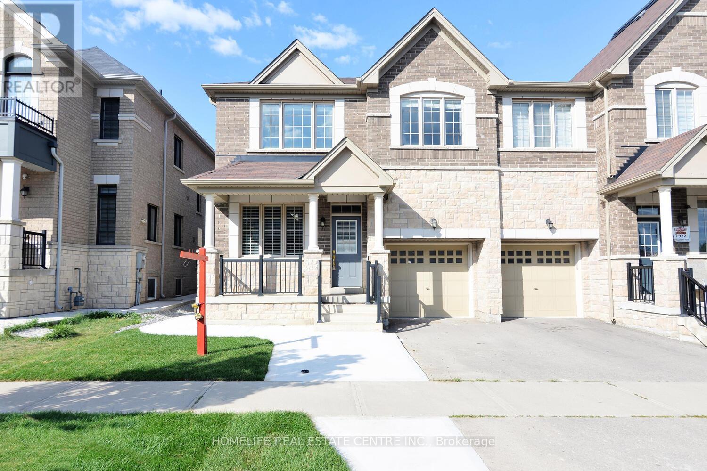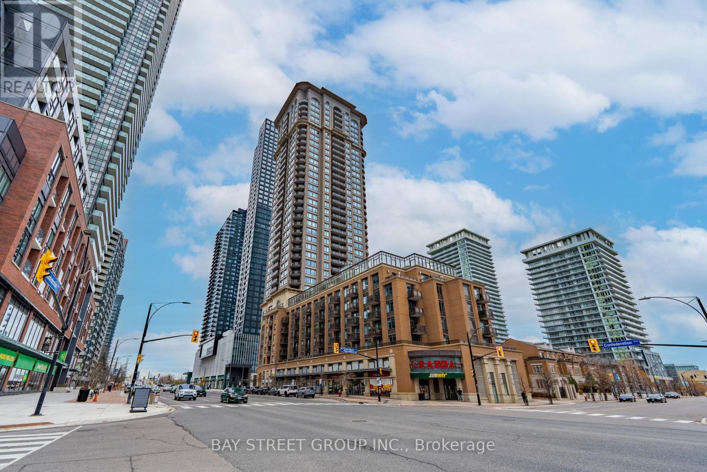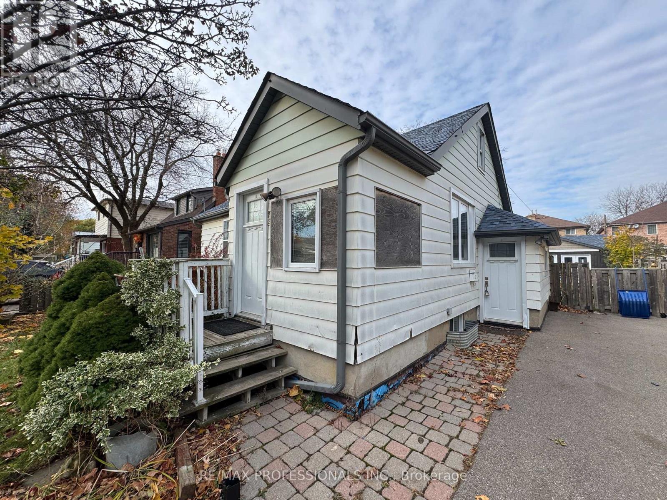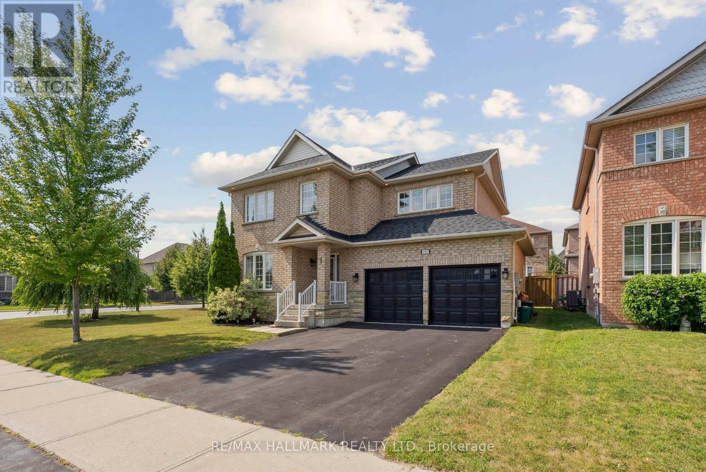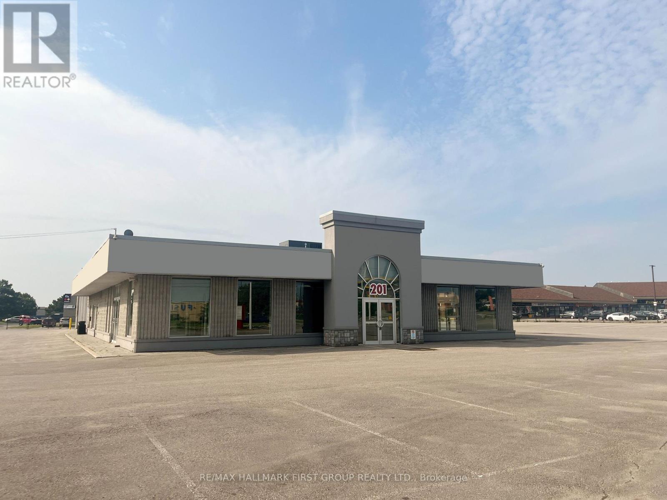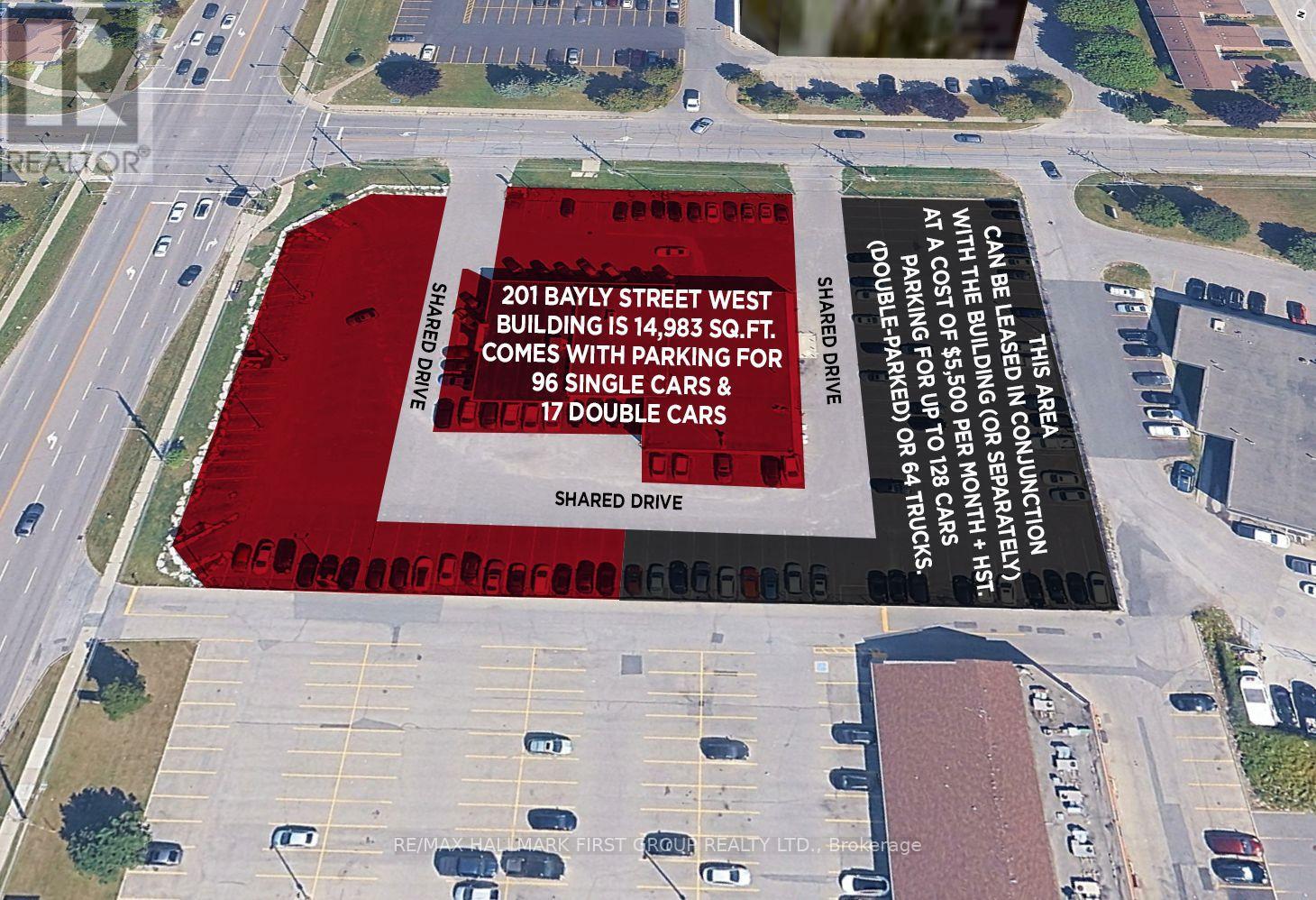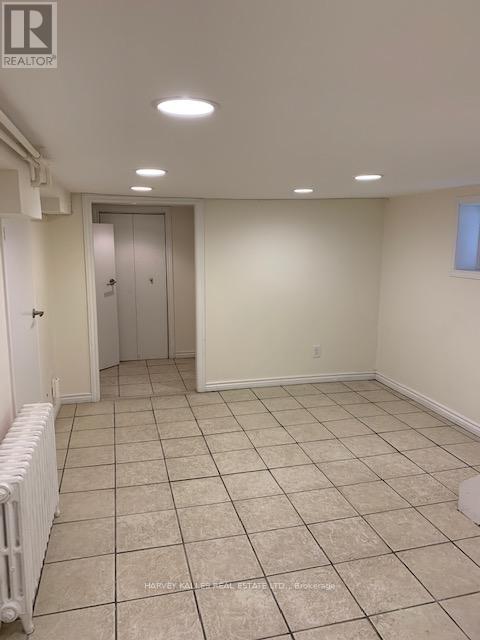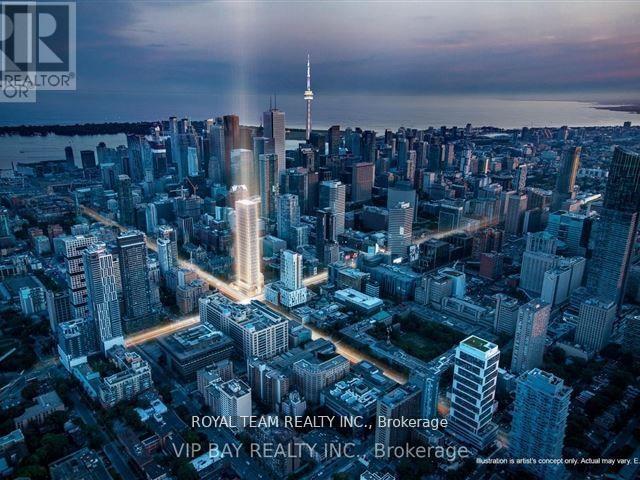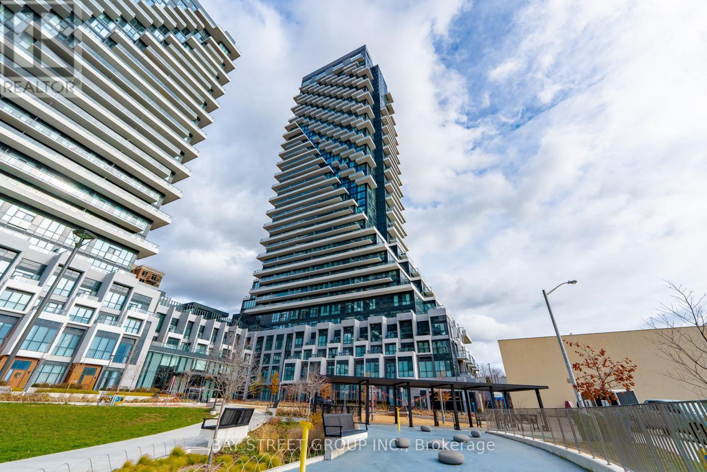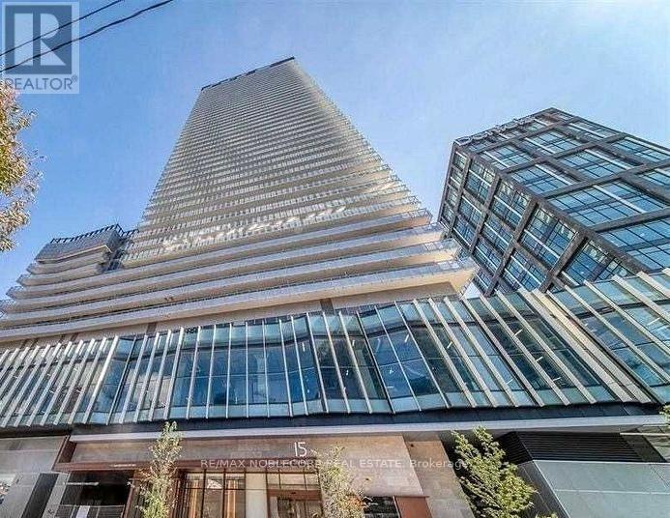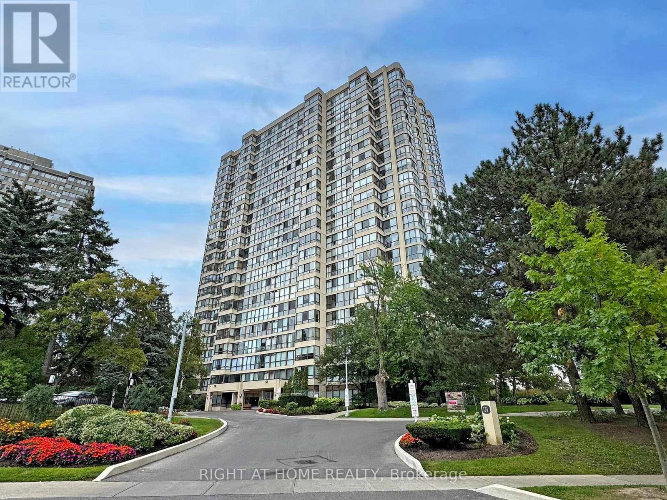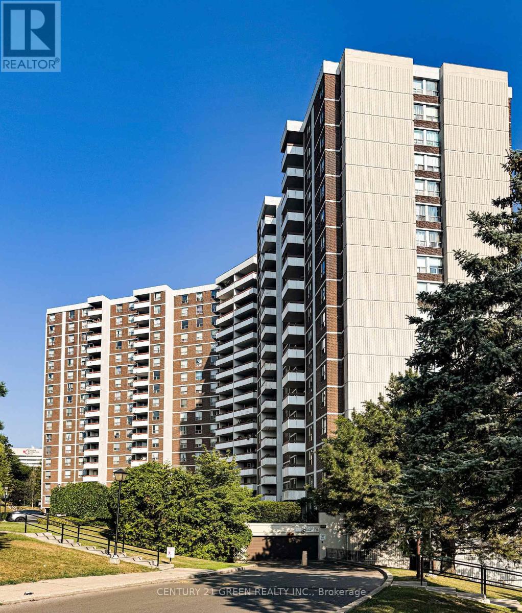71 Villadowns Trail
Brampton, Ontario
***LEGAL BASEMENT***. Experience modern family living at its finest in this stunning, newly constructed 4-bedroom townhouse located in a thoughtfully designed master-planned community just minutes from Hwy 410 for easy commuting. Boasting 2,141 sq. ft. of bright, open living space, this home offers the perfect blend of comfort, functionality, and style.The main level features elegant hardwood flooring that extends through to the upper hallways, creating a warm and cohesive feel. The open-concept kitchen is a true center piece ideal for entertaining with plenty of counter space, modern cabinetry, and an effortless flow into the dining and living areas. Large windows throughout the home bring in an abundance of natural light, making every room feel airy and inviting.Upstairs, you'll find four generously sized bedrooms, including a luxurious primary suite complete with a spacious walk-in closet and a 5-piece en suite featuring a soaking tub, double vanity, and glass shower your own private retreat. Adding even more value to this incredible home is a brand-new, never-lived-in LEGAL 2-BEDROOM BASEMENT APARTMENT WITH IT'S OWN SEPARATE ENTRANCE, offering privacy and flexibility. Whether you're considering a rental opportunity, in-law suite, or private space for extended family, this basement unit is fully finished and ready for immediate use. Located within walking distance to one of four newly built schools in the neighbourhood and surrounded by future parks, shopping, and community amenities, this home offers unmatched convenience and long-term potential for families and investors alike. (id:60365)
2308 - 385 Prince Of Wales Drive
Mississauga, Ontario
Welcome to The Chicago Condos by Daniels! An elegant and freshly updated 1 Bedroom + Den corner suite offering 709 sq ft interior plus a 69 sq ft balcony, 778sf of elegant living space! Showcasing stunning unobstructed south-west city views. This bright, open-concept residence features soaring 9-ft ceilings, wall-to-wall windows, a spacious living/dining area, modern laminate flooring throughout, and a sleek kitchen with large center island, granite countertops, oversized undermount sink, stainless-steel appliances & soft-close cabinets. The versatile den comfortably serves as a second bedroom or private office, complemented by two full washrooms for convenience and flexibility. Beautiful large window in Primary bedroom featuring designer wall & updated 4pc ensuite bath! Enjoy exceptional amenities including an indoor pool, sauna, gym, rock-climbing wall, virtual golf, hot tub, party room, movie theatre, rooftop terrace & BBQ, kids playground and 24-hour security. Unbeatable walkability-steps to Square One, Sheridan College, restaurants, City Hall, YMCA, library, bus/GO terminals, parks, and minutes to GO-train & major highways. Includes 1 parking and 1 locker. Move-in ready! Do Not Miss! (id:60365)
22 Fairfield Avenue
Toronto, Ontario
Exceptional opportunity in Long Branch on this prime 50x125 lot with multiple value-add paths. Located in one of South Etobicoke's most in-demand neighbourhoods, this property offers a rare combination of location, land size, and redevelopment flexibility. Whether you're looking to renovate the existing home, build a custom home, or explore the potential to create two new homes on a deep lot, this address delivers a strong foundation for long-term value. Key highlights: Premium 50x125 foot lot in a family-friendly pocket of Long Branch where new construction and modern infill homes continue to elevate neighbourhood values. Potential for lot severance into two 25x125 parcels (buyer to verify). Similar lot sizes in the area have successfully supported new builds, providing compelling upside for builders or end-users looking to create multiple residences. Existing home ready for renovation or rebuild. Ideal for those wanting to tailor a property to their exact needs while capitalizing on the strength of the surrounding market. Partially built garden suite at the rear of the property offering additional future income, multigenerational living, or a flexible workspace. Could also be completed as a garage with storage depending on your plans. Strong investment fundamentals. Long Branch remains one of the fastest-evolving communities in Etobicoke, supported by walkability, transit access (GO/TTC/Lakeshore), beautiful parks, a bustling main street, and quick access to Lake Ontario. This is the type of property rarely available in Long Branch: a large, versatile lot with multiple paths to value creation, positioned in a neighbourhood where demand for quality housing continues to intensify. Renovate, build new or develop two homes. The choice is yours. (id:60365)
197 Aspenwood Drive
Newmarket, Ontario
Pride of ownership shines in this beautiful, well-maintained detached home situated on a premium corner lot in the highly desirable Woodland Hill community. Offering 3,150 sqft of thoughtfully designed living space, this home blends style, functionality, and location. With 4 bedrooms, 4 bathrooms, and carpet-free living, it offers a bright and welcoming environment. The main level features gleaming hardwood floors, crown moulding, an open-concept layout, and an updated kitchen with granite counters, stainless steel appliances, and a 5-burner gas cooktop. Upstairs, four generously sized bedrooms are complemented by a full laundry room.The professionally finished basement adds flexibility for modern living, featuring a second kitchen (with induction cooktop and built-in wine cooler), a modern washroom, second laundry, cold room, and an open-concept layout that includes a fitness area and a spacious family room, ideal for relaxation or entertaining. Smart home features include a smart lock, smart thermostat, and smart switches. Recent updates such as new light fixtures and pot lights (2025), bathrooms (2025), a tankless water heater (2023), roof (2022), and AC unit (2021) ensure peace of mind for years to come. Additional highlights include central vacuum, a water softener, and a 6-stage reverse osmosis system. When you're ready, step outside to enjoy your private backyard retreat, enhanced by exterior roof lighting, offering ample space for outdoor dining, play, or simply unwinding. Located just minutes from Costco, Walmart, Upper Canada Mall, schools, parks, and the GO Train/Bus, with quick access to Hwy 400 and 404, this home is the perfect blend of comfort, convenience, and quality. (id:60365)
201 Bayly Street W
Ajax, Ontario
Don't miss out on this exceptional opportunity to lease a prime stand-alone building offering unparalleled visibility on Bayly St W. Situated on a corner lot with ample parking, this property is conveniently located near a variety of amenities and public transportation. The area also benefits from a highly skilled labour pool. Flexible zoning permits a wide range of uses. The lease includes parking for 96 single cars and 17 double-parked cars (or the option to double-park an additional 12 cars), clear heights ranging from 12 to 18 ft, and six drive-in doors, some of which are oversized, making it ideal for accommodating diverse business needs. Please note: Auto repair is not permitted. Additional parking for 128 cars (approx. 50% double-parked) or 64 trucks for an extra $5,500 per month + HST can be leased in conjunction or separately. Permitted uses include: Accessory Outdoor Patio, Art Gallery, Banquet Facility, Commercial Fitness Centre, Commercial School, Community Centre, Convenience Store, Crisis Care Facility, Day Care Facility, Dry Cleaning Depot, Financial Institution, Funeral Home, Laundromat (Self Serve), Library, Medical Clinic*, Motel Motor Vehicle Rental Depot, Motor Vehicle Sales Establishment (Excluding accessory service/repair facilities and outdoor storage or display of vehicles), Museum, Office, Parking Lot as a Principal Use, Personal Service Shop, Place Of Assembly, Place Of Entertainment, Place Of Worship, Restaurant, Retail Store*, Service or Repair Shop (non-automotive), Sports Arena Veterinary Clinic. *Provisions apply. Please contact the Town to confirm if your intended use is permitted.* (id:60365)
201 Bayly Street W
Ajax, Ontario
Parking for 128 cars (approx. 50% double parked) or 64 trucks for $5,500 per month + HST. Can be leased in conjunction with MLS #E12628812 or separately. (id:60365)
3 - 541 Palmerston Boulevard
Toronto, Ontario
Live on one of the most iconic, tree-lined streets in the Annex. This freshly updated, all inclusive 2+1bedroom lower level suite offers modern comfort in a prime downtown location-just three houses South of Bloor and a 1-lock walk to Bathurst station. Bright and inviting with new paint and lighting. This split-level residence features spacious principal rooms, wide plank laminate floors, and a generous open concept kitchen with gas stove. Enjoy the convenience of ensuite laundry, an in-unit storage room and a private separate entrance. Shared rear yard and a warm, community-minded neighborhood complete the package. Highlights include 1 block Bathurst subway station, freshly painted + new light fixtures, ensuite laundry room, in-unit storage room, open concept Kitchen with gas stove, lots of natural light, separate entrance + Shared rear yard, Exceptional Annex location. (id:60365)
2701 - 252 Church Street
Toronto, Ontario
STUDENTS ARE WELCOME! Brand new, never-lived-in 1 bedroom, 1 bathroom condo located in the heart of downtown Toronto. Featuring anopen-concept layout with floor-to-ceiling windows, quartz countertops, and built-in appliances, this bright and modern unit includes high-speedinternet. Enjoy premium amenities such as 24/7 concierge, two large outdoor patios with BBQs, a third terrace with BBQ, small dog run, fullyequipped fitness centre with gym, spin and yoga studios, golf simulator, games room, co-working space, bicycle storage, and three guest suites.Just minutes from the Yonge-Dundas Square, Eaton Centre, Toronto Metropolitan University, dining, shopping, and entertainment. Amaizing clear view!!! (id:60365)
315 - 30 Inn On The Park Drive
Toronto, Ontario
Welcome to Auberge On The Park by Tridel, A luxurious Brand-new Community At Leslie & Eglinton. This bright East-facing 1+1 Bedroom, 2-Bath suite offers 769 sqft. of thoughtfully designed living space, featuring 9 ft ceilings, floor-to-ceiling windows, and an abundance of natural light. Enjoy unobstructed views from your private oversized balcony, an outdoor oasis. The open-concept layout flows seamlessly into a modern kitchen with granite countertops, matching backsplash, energy-efficient stainless steel appliances, and an integrated dishwasher, perfect for cooking and entertaining. The spacious bedroom includes a full-size linen closet and provides a relaxing retreat. This suite comes with one parking space and one locker on the same 3rd level as the unit for added convenience. Residents will enjoy access to hotel-inspired amenities, including a state-of the-art fitness centre, yoga and spin studios, theatre, spa-inspired outdoor pool with whirlpool and private cabanas, party room, multimedia lounge, guest suites, bike storage, pet wash & dog park, and multiple outdoor terraces with BBQs for al fresco dining. The community is surrounded by four lush parks and an extensive network of trails, offering a nature-filled retreat just minutes from the city. Conveniently located near the Eglinton Crosstown LRT and SmartTrack station, with easy access to highways, transit, Shops at Don Mills, Costco, supermarkets, and more. Move-in Ready! Do Not Miss! (id:60365)
2306 - 15 Lower Jarvis Street
Toronto, Ontario
Bright And Spacious 1-Bedroom + Den Suite With West View From Balcony. A New Master Planned Community In The Midst Of Toronto's Waterfront Playground. ** Furnished Unit**, Ensuite Washer/Dryer, Built-In Premium Appliances. Everything You Want From Downtown At Your Doorstep - Transit, Sugar Beach, Lakefront Promenade, And Steps To St Lawrence Market, Island Ferry, Union Station, And More! Be The First To Live In This Sought building. (id:60365)
908 - 131 Torresdale Avenue
Toronto, Ontario
Welcome to this beautifully renovated and well kept and immaculate 2 Bed, 2 bathroom apartment. This sun filled condo features massive wide open living/dining space with a separate kitchen and sun room, walk-in storage room and in-suite laundry. Meticulously maintained building located on super quiet street just steps away from G Ross Lloyd Park with nature trails. Amenities include security guard, outdoor pool, sauna, party room, exercise room & games room. Minutes to 401/404/407/Allen Rd/Yorkdale. Easy access to TTC, parks, schools & grocery stores. Maintenance fees include all utilities, cable & high speed internet. (id:60365)
Ph 3 - 10 Edgecliff Golfway
Toronto, Ontario
Penthouse for Sale 19th Floor Level, excellent view Of Golf Course & panoramic views of Toronto Skyline, Spacious nearly 1190 Sq ft Condo with Bright, Sunny with 3 spacious bedrooms, with spacious Living cum Dining Room. 1 x 4 Pc Washroom with bathtub and 1 x 2 Pc Washroom connected to Master Bedroom, Master Bedroom has Walk in Closet, offering modern living, this unit includes DD fridge , Stove & built in dishwasher. Laundry in common Laundry Room, Enjoy relaxing in the balcony. Includes one car parking and locker. Building amenities: indoor pool, sauna, gym, renovated lobby, party room & more. Prime location: Steps to Costco, Real Canadian Superstore, Eglinton Square, Ontario Science Centre, Aga Khan Museum, Don Mills Trails, DVP,TTC, and the upcoming Eglinton LRT. Stylish, spacious, and ready to move in! (id:60365)

