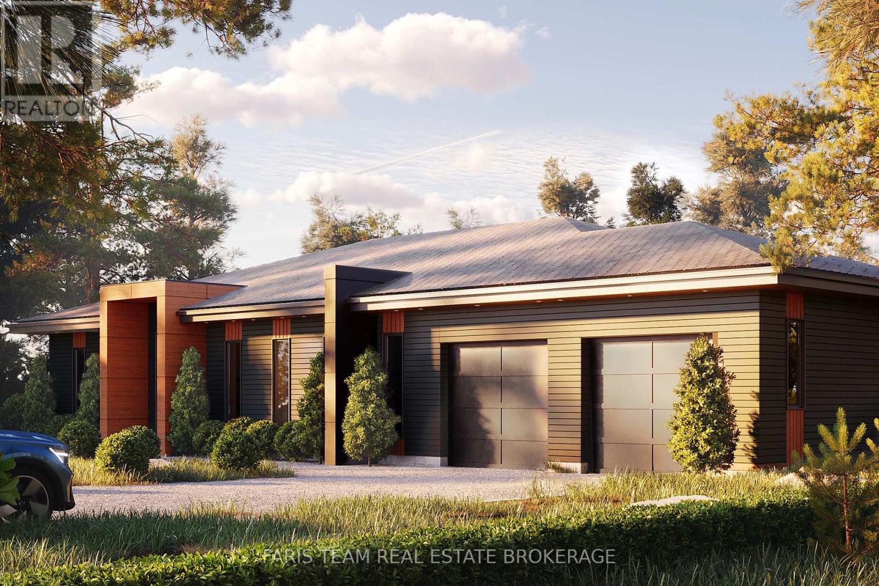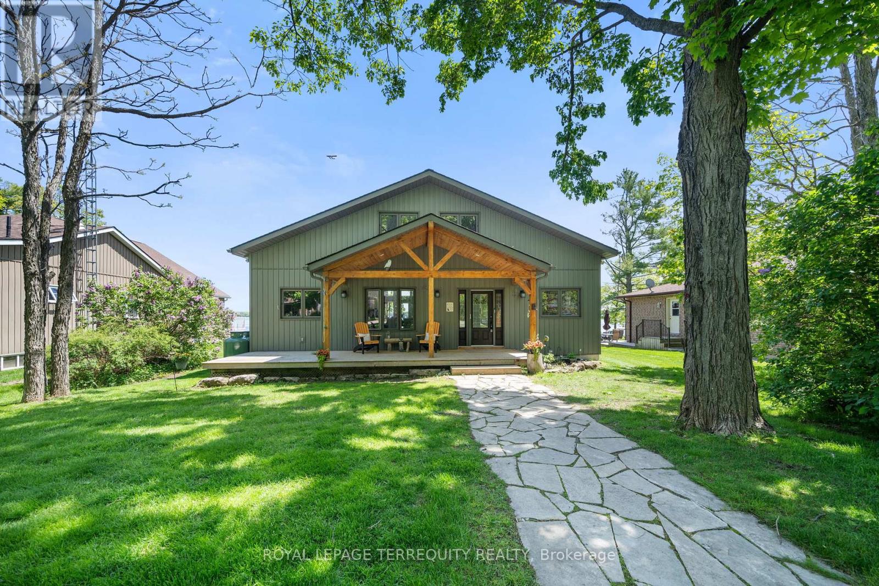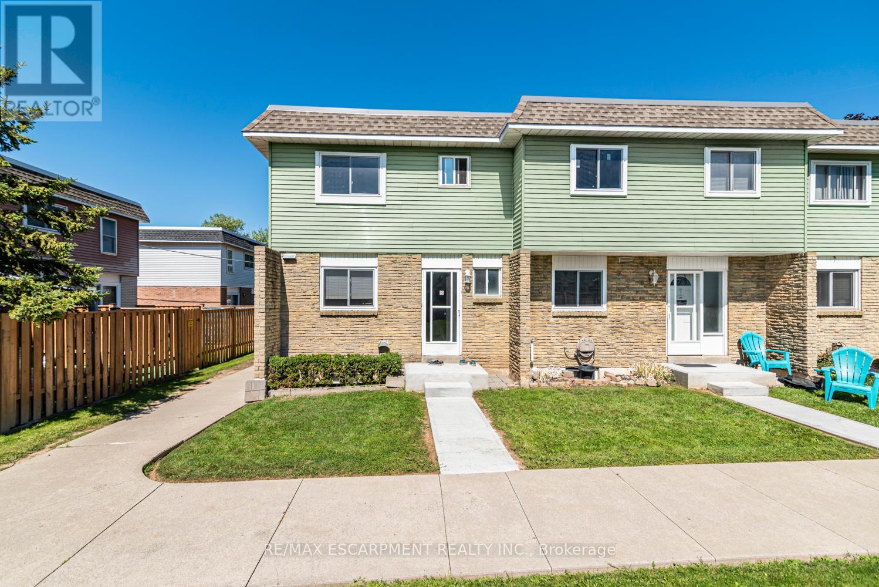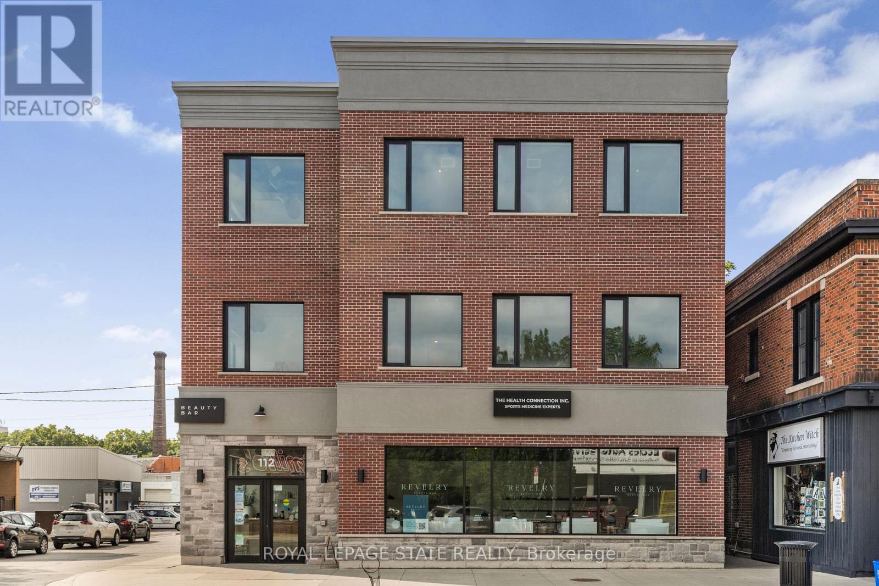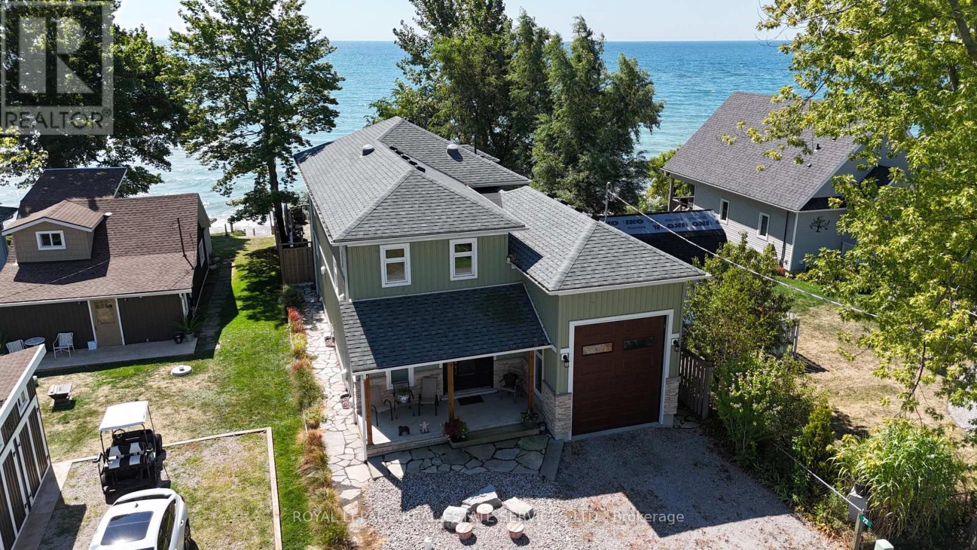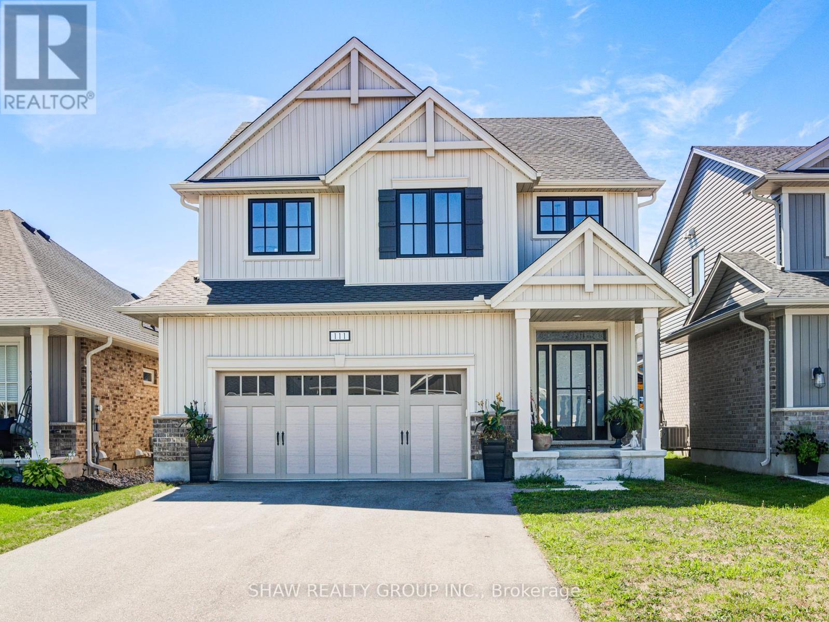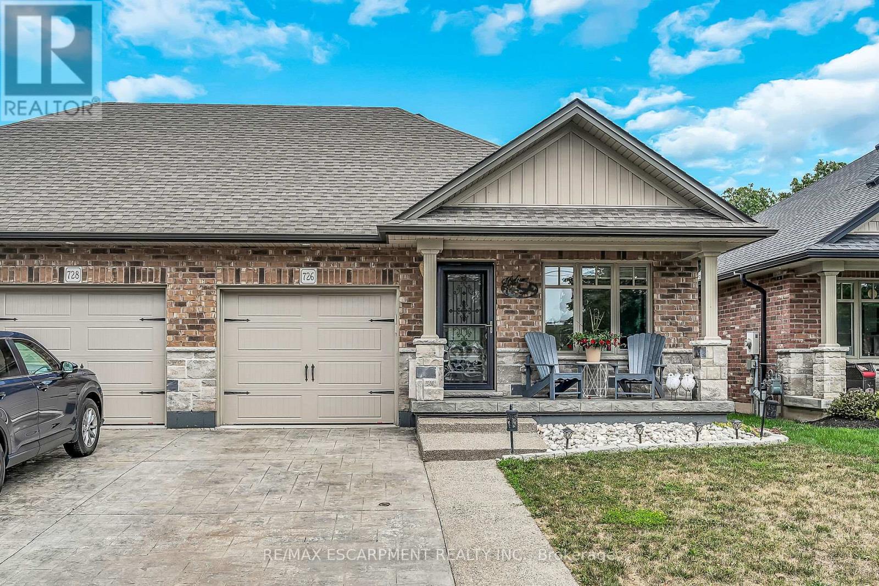7 - 23 Echovalley Drive
Hamilton, Ontario
LOCATION LOCATION LOCATION, PERFECT PROPERTY FOR RENTING, 6 YEARS OLD ULTRA OPEN CONCEPT MODERN TOWN HOME. 9 FT CILING. 2 BEDROOM, 3 WASHROOMS, 2 BALCONIES, FRONT & BACK WITH SLIDING DOORS. 2 CAR PARKING, 1 EXTRA LONG GARAGE GREAT FOR STORAGE AND SECOND CAR PARKING IN CARPORT. ROMEO & JULIET BALCONY OFF THE MASTER BEDROOM. STAINLESS STEEL APPLIANCES, STACK WASHER/DRYER. LARGE MASTER BEDROOM WITH WALK-IN CLOSET, 2 WASHROOMS ON 3RD FLOOR, VERY QUIET NEIGHBOURHOOD. (id:60365)
75 Lorne Avenue
Hamilton, Ontario
Beautifully fully renovated 2 storey detached home with plenty of charm in the heart of Hamilton's St. Clair/Blakeley neighbourhood. This home features an open concept main floor plan, perfect for entertaining guests, with laminate flooring throughout the entire level, living and dining spaces adjoined with a large custom eat-in kitchen with breakfast bar island, stainless steel appliances, quartz countertops and access to backyard. The upper level is home to 3 good-sized bedrooms, a 4 piece bathroom and upgrades including a gorgeous custom glass railing and laminate flooring throughout. Fully renovated both inside & out with newer plumbing, electrical, windows, roof, front & rear concrete, front porch & rear deck. Move in & immediately enjoy all this lovely home has to offer! Close to all the conveniences & more such as public transit, schools, Gage park, hospitals, churches and library. (id:60365)
Lot 2 St Andrews Circle
Huntsville, Ontario
Top 5 Reasons You Will Love This Home: 1) Exceptional opportunity to purchase a pre-construction home and partner with the artisans at Stratton Homes to create your net-zero masterpiece 2) Experience luxury living in this spacious five bedroom, four bathroom, 4,040 square foot bungalow, offering breathtaking views of the natural surroundings from both the main level and walkout basement 3) Perched atop a stunning granite ridge, this lot overlooks the Deerhurst Highlands Golf Club, providing picturesque and serene vistas 4) Stratton Homes is renowned for constructing net-zero homes that lead the way in sustainability, featuring superior energy efficiency with triple-glazed windows and sliding doors, high R-value walls, roofs, and slabs, LED lighting, and high-efficiency air source heat pumps 5) Personalize your home by collaborating with a design specialist at Stratton Homes to choose from an array of professional colour packages, ensuring your home is uniquely yours. 4,040 fin.sq.ft. *** Book a viewing of Strattons Model Home at 25 Deerhurst Highlands Drive to view their quality craftsmanship, exceptional finishes, and natural surroundings *** (id:60365)
18 Miller Road
Kawartha Lakes, Ontario
Welcome To This Stunning, Custom-Built Year-Round Lakefront Home On Sought-After Cameron Lake -Part Of The Trent-Severn Waterway. Known For Its Sandy Shores And Ideal Conditions For All Outdoor Water Activities. This Property Offers A Perfect Blend Of Comfort And Recreation For The Entire Family. Boasting 69 Feet Of Pristine, WeedFree Sandy Waterfront Bottom, Allows For Enjoyable Water Activities Such As; Swimming, Fishing, Water Skiing. Set Sail On The Crystal Clear & Calms Waters To Catch The Sunset. Enjoy Entertaining With Over 2,200 sq.ft. of Finished Living Space Between the Main, Upper & Lower Levels - Plenty of Space For Your Family & Guests to Relax & Enjoy. This Property Is Set On An Extra-Deep 491 Foot Lot Ensuring Privacy, Ample Parking, And Storage For All Your Toys. Enjoy Outdoor Living With A 70 Foot Dock, 12x20 Boathouse, Lakeside Deck, And Built-In 240-Gallon Hot Tub Perfect For Soaking In The Views.This Home Shows True Pride Of Ownership Throughout. Built In 2010 With Quality Upgrades Including ICF Foundation, Heated Lower-Level Floors, Walnut Hardwood, Upgraded Insulation, A Farmhouse-Style Kitchen Equipped With Stainless Steel Appliances, Pot Lights, Crown Molding All Overlooking The Covered Front Porch & Stunning Lake Views From The Eat In Area. The Kitchen Opens Up To 18 Foot Vaulted Ceilings In The Great Room Complimented By Massive Windows All Overlooking The Expansive Lake Views. The Primary Room Features A Walk-In Closet, Vaulted Ceiling , Lake Views And A 3-Piece Ensuite With Clawfoot Tub. A Spacious Loft Offers A Stunning View And Functions As A Third Bedroom. A Spacious Living Space In The Lower Level Includes A Walkout, Office Space, And A Bonus Room With Plenty Of Additional Storage. This Home Is A Must See! (id:60365)
F - 25 Bryna Avenue
Hamilton, Ontario
Affordable and ideally located, total 4 bedroom units (1 At basement), this central mountain townhome is tucked away from traffic and directly across from a large park - perfect for families! Enjoy low condo fees which includes water bills, in a quiet, family-friendly neighbourhood with convenient access to highways and public transit. Inside, youll find a spacious four-bedroom, 1.5-bath layout featuring a large, updated kitchen with plenty of cabinet storage and counter space. The separate dining room flows into a generous living room with sliding glass doors leading to a private, fenced backyard - ideal for relaxing or entertaining. Upstairs, you'll find a spotless full bathroom and three well-sized bedrooms, each with ample closet space. The finished basement offers great potential with, media room, or even a home office and a bedroom. Whether you're a first-time buyer, investor, or a family seeking a well-located home near great amenities, this property checks all the boxes. Ample parkings, few minutes to highway, Limeridge Mall Kitchen in 2022, backyard 2022, backyard fence 2024, main level floor 2022. (id:60365)
Level 2 & 3 - 112 King Street W
Hamilton, Ontario
Located in a professional building along the high-traffic Dundas corridor, this modern 3400 SQFT commercial space spread over floors 2 and 3, is fully finished with modern high end laminate flooring and move-in ready for medical or professional office use. These units feature a spacious and bright layout with large windows, and a welcoming reception area with direct elevator access on each floor. Each unit also includes two restrooms. Separate rear entry, and is fully wheelchair accessible. Upgrades on floor 3 include a large stunning barn door, track lighting throughout and open concept space perfect for many uses. Each space comes with one reserved parking spot at the rear of the building and is surrounded by other established professional tenants, creating a collaborative and reputable business environment. With high vehicle and pedestrian exposure, excellent natural light, and a turnkey layout, this is an ideal opportunity to position your practice or business in a thriving, transit-accessible location. (id:60365)
Level 3 - 112 King Street W
Hamilton, Ontario
Located on the third floor of a professional building along the high-traffic Dundas corridor, this modern 1,700 sq. ft. commercial space is fully finished with modern high end laminate flooring and move-in ready for medical or professional office use. The unit features a spacious and bright layout with large windows, and a welcoming reception area with direct elevator access. It also includes two restrooms, a private office with a glass window overlooking the main area. Separate rear entry. This unit is wheelchair accessible. Upgrades include a large stunning barn door, track lighting throughout and open concept space perfect for many uses. The space comes with one reserved parking spot at the rear of the building and is surrounded by other established professional tenants, creating a collaborative and reputable business environment. With high vehicle and pedestrian exposure, excellent natural light, and a turnkey layout, this is an ideal opportunity to position your practice or business in a thriving, transit-accessible location. Possibility to combine with the unit on floor 2 and utilize both floors for any growing business. (id:60365)
Level 2 - 112 King Street W
Hamilton, Ontario
Located on the second floor of a professional building along the high-traffic Dundas corridor, this modern 1,700 sq. ft. commercial space is fully built out and move-in ready for medical or professional office use. The unit features five private exam rooms, each with sinks, a spacious and bright layout with large windows, and a welcoming reception area with direct elevator access. High end laminate flooring, open industrial ceiling, track lights and a well polished look. This unit also includes two restrooms, a private office/lunchroom with separate rear entry, and is fully wheelchair accessible. The space comes with one reserved parking spot at the rear of the building and is surrounded by other established professional tenants, creating a collaborative and reputable business environment. With high vehicle and pedestrian exposure, excellent natural light, and a turnkey layout, this is an ideal opportunity to position your practice or business in a thriving, transit-accessible location. Possibility to combine with the unit on floor 3 and utilize both floors for any growing business. (id:60365)
72 Lakeside Drive
Haldimand, Ontario
Your Waterfront Dream in Peacock Point!This custom-built lakefront masterpiece, crafted by Struans Building Group, is nestled in the heart of Peacock Point, one of Haldimand Countys most charming waterfront communities. From the moment you enter, youll be captivated by the unobstructed, panoramic views of Lake Erie that set the tone for this truly unique home.Originally a cherished family cottage for 15 years and now a year-round residence, this 3-bedroom, 3-bathroom home sits on a meticulously landscaped lot featuring flagstone walkways, multiple entertaining decks, and a private winding staircase leading directly to the lake.Inside, youll find 9' ceilings, red oak hardwood flooring, and quartz countertops throughout. The chefs kitchen seamlessly flows into the sun-filled living area, anchored by a custom fireplace built with live-edge wood from the owners farm and sandstone from the Niagara Escarpment.The luxurious primary suite offers the ultimate retreat with an infinity-glass balcony overlooking Lake Erie, a see-through fireplace, a bubbler tub, and heated bathroom floors.The oversized garage is a rare find, boasting 16 ft interior height and 24 ft depth, perfect for your RV, boat, or recreational vehicles. A separate back entrance and concrete staircase to the basement add convenience and functionality.Whether youre looking for a peaceful full-time residence or the ultimate lakefront getaway, 72 Lakeside Drive offers the perfect blend of craftsmanship, comfort, and waterfront living.Dont miss the opportunity to own this one-of-a-kind home in Peacock Point! (id:60365)
413 - 1350 Hemlock Street
Ottawa, Ontario
Welcome to Unit 413 at 1350 Hemlock, a stylish and upgraded suite in the newly built 360 Condos at Wateridge Village! This impressive 2-bedroom, 2-bathroom condo features approximately $20,000 in builder upgrades and offers a spacious 864sq. ft. layout (as per builder's plan).Step inside and be greeted by a bright, open space with high-end finishes throughout. The unit boasts a generous walk-in front closet, a walk-in primary closet, and convenient in-unit laundry. The sleek, modern kitchen is fitted with brand-new stainless steel appliances, quartz countertops, and ample workspace, making it perfect for cooking enthusiasts. Enjoy sunset views from your west-facing balcony, the ideal spot to unwind after a long day. Additional highlights include heated underground parking, a secure storage locker, and building amenities such as elevators and a party room ideal for entertaining guests. Located in Wateridge Village, this condo offers the perfect balance between urban convenience and natural beauty. Enjoy a quick commute to downtown, while being steps away from parks, walking paths, and green spaces. Proximity to key institutions like Montfort Hospital, CSE, CSIS, CMHC, and Blair LRT, as well as local cafes, gyms, and top-tier schools like Ashbury College and Elmwood School, makes this location highly desirable. Whether you're a first-time homebuyer or an investor, this unit is a perfect opportunity to own a slice of contemporary living in a rapidly growing community. Don't miss out on the comfort, convenience, and charm this condo has to offer! (id:60365)
111 Livingston Drive
Tillsonburg, Ontario
Welcome to this stunning Hayhoe-built 4+1 bedroom home, perfectly located in a quiet and family-friendly Tillsonburg neighbourhood. Step inside to an inviting open-concept main floor featuring hardwood flooring, pot lights, and upgraded light fixtures throughout. The gorgeous open concept kitchen showcases soft-close shaker-style cabinetry, quartz countertops, stainless steel appliances, and a spacious island ideal for entertaining. Main floor mudroom and laundry adds an extra touch of convenience. Upstairs, youll find four generous bedrooms, including a bright primary retreat with a private 4-piece ensuite. The professionally finished basement offers even more living space with a spacious rec room, large windows, a full bathroom, and an additional bedroom perfect for guests or a growing family. Enjoy life in Tillsonburg, just minutes from Lake Lisgar for swimming and outdoor activities, scenic trails, beautiful parks, and a charming downtown filled with local shops, dining, and farm-fresh produce. Experience the warmth of small-town living with the convenience of city amenities right at your doorstep (id:60365)
726 St George Street
Norfolk, Ontario
Timeless Elegance Personified! A Flawless" semi-detached bungalow located in heart of Port Dover -a popular destination town bordering the banks of L. Eries Golden South Coast - near Shops, Bistros, Live Theatre, Music in the Park, Links Golf, Marina & Famous Beach Front. This 2016 built is situated on 30.33 x 94.23 landscaped lot ftrs stamped concrete drive & covered porch - introduces 1036sf interior décor, 1036sf lower level & 252sf garage incs kitchen sporting dark cabinetry, peninsula, back-splash & SS appliances, living/dining room boasting 9ft tray ceiling & patio door WO to private rear deck, primary bedroom w/WI closet & 3pc en-suite, guest bedroom, 4pc bath & MF laundry room w/garage entry. Spacious lower level incs family room, 3pc bath, 3rd bedroom & utility room housing n/g furnace/AC, HRV, n/g water heater & 100 amp hydro. (id:60365)



