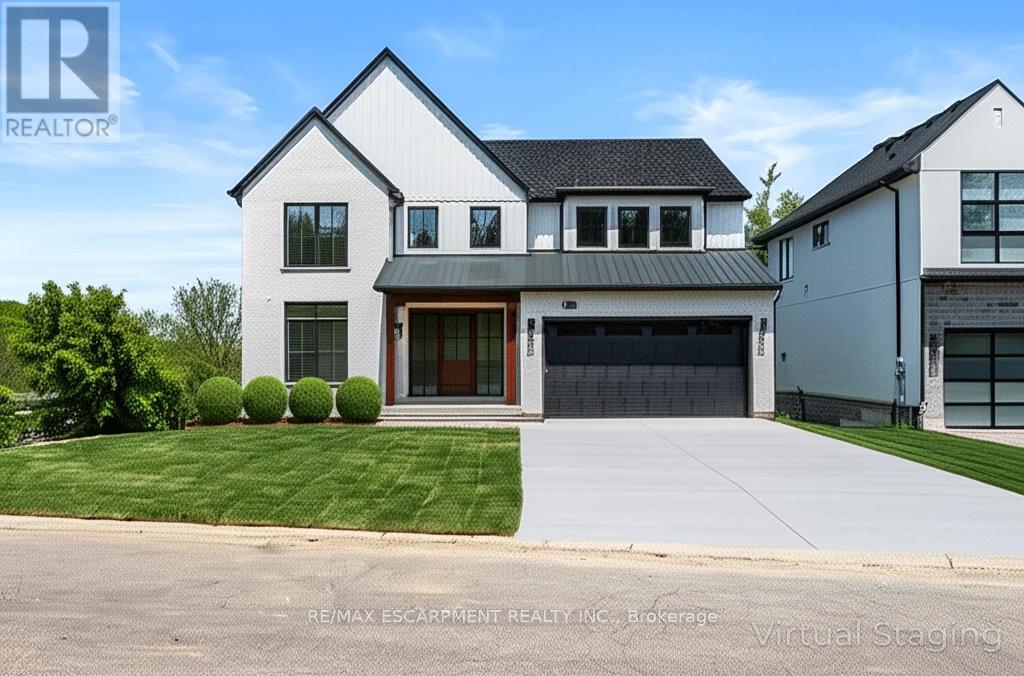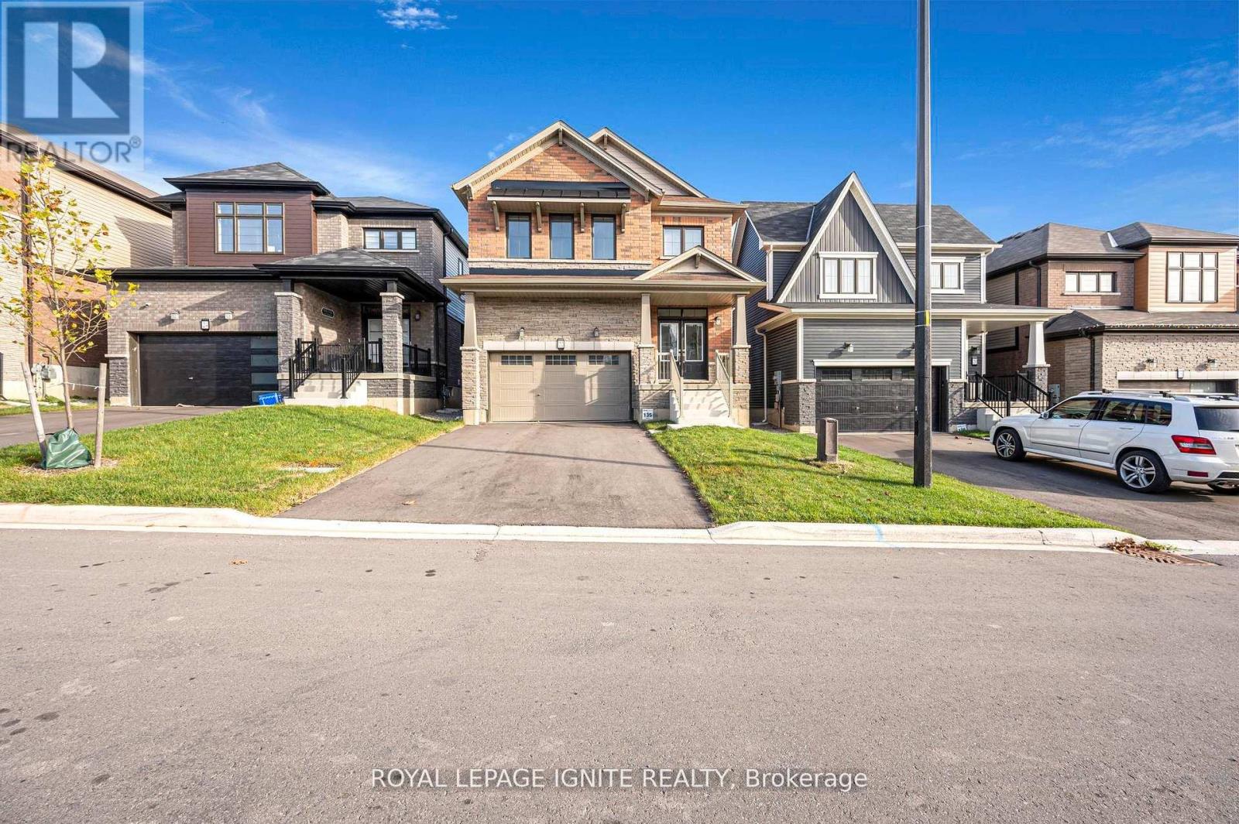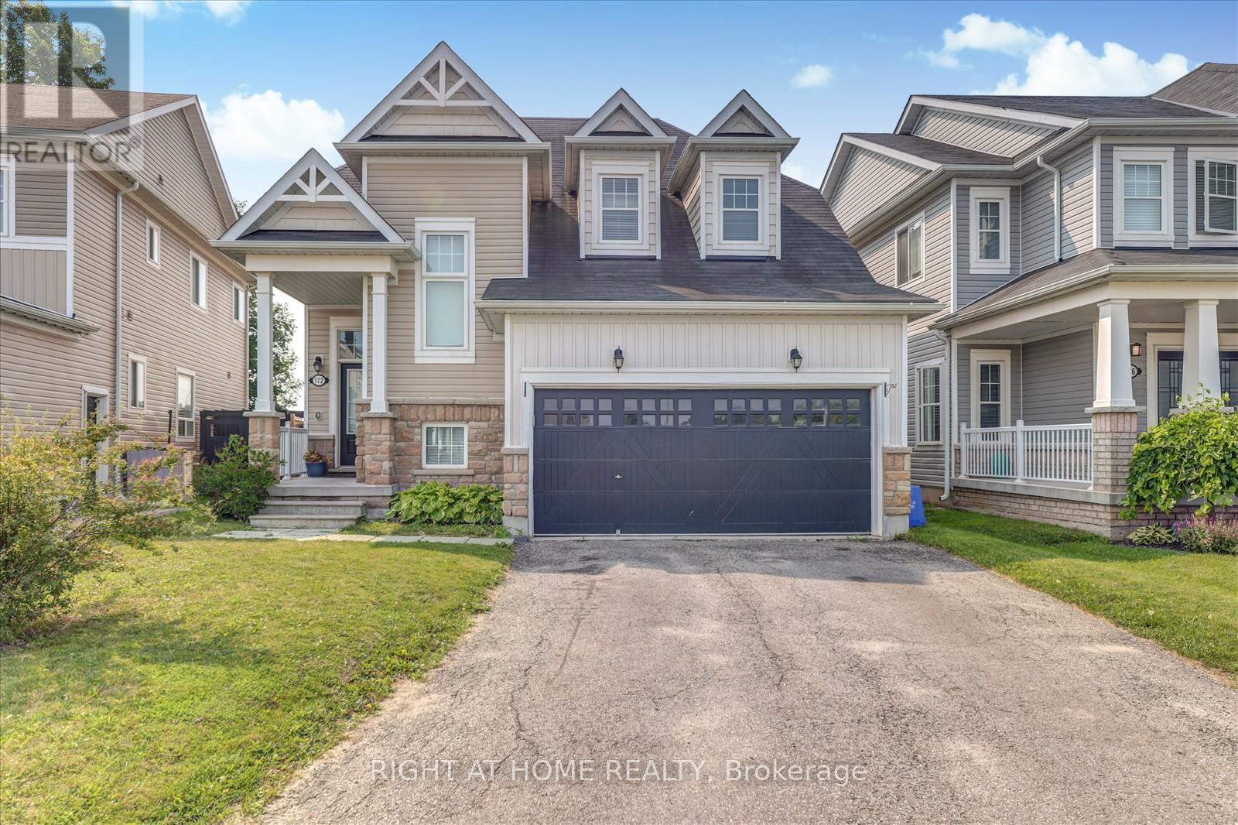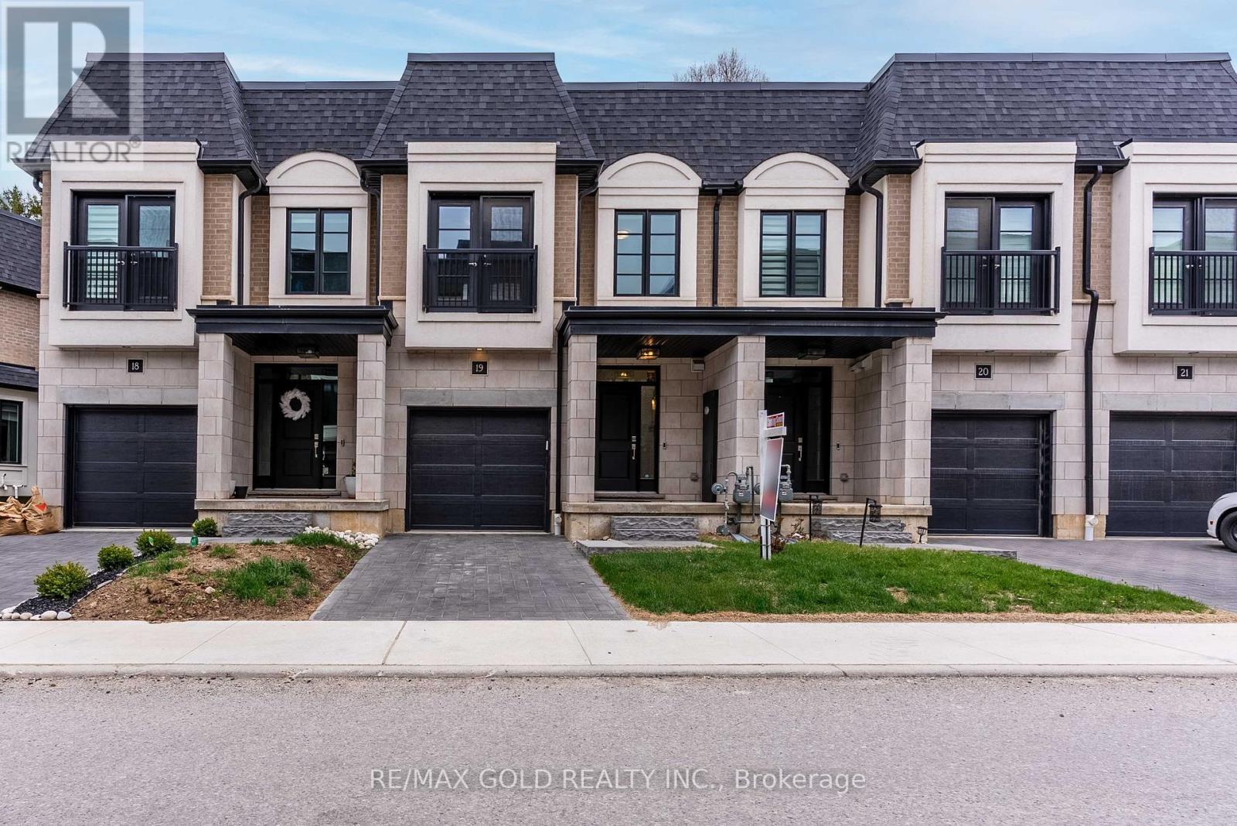3 - 30 Green Valley Drive
Kitchener, Ontario
Nestled in the highly sought-after Village on the Green complex in Kitchener! This beautifully maintained townhome offers over 2,000 sq/ft of above-grade living space and backs directly onto lush greenery and Schneiders Creek, providing a peaceful and private natural setting right in your own backyard. Boasting 3 spacious bedrooms and 2.5 bathrooms, this home has been designed for comfortable family living. The main floor features a bright and functional layout with generous principal rooms, perfect for relaxing or entertaining. Large windows offer spectacular views of mature trees and tranquil green space, bringing the outdoors in while maintaining your privacy. The eat-in kitchen provides ample cabinetry and counter space, and flows easily into the formal dining and living areas, ideal for both everyday living and special gatherings. Upstairs, the oversized primary bedroom includes double closets and a private ensuite bath. Two additional well-sized bedrooms and a full bathroom offer space for family, guests, or a home office. The lower level includes direct access to the garage and plenty of storage potential. Step outside to enjoy your own slice of serenitythis home backs onto mature trees and the gentle flow of Schneiders Creek, creating a tranquil backdrop to your daily routine. Whether its your morning coffee or an evening unwind, this private natural space makes every day feel like a retreat. With family-friendly atmosphere, low-traffic streets, and peaceful surroundings. Residents enjoy access to a heated outdoor pool, and the location is minutes from the 401, Conestoga College, shopping, golf courses, walking trails, and more. Dont miss this rare opportunity to own a spacious home in a well-managed, amenity-rich complex surrounded by nature yet close to everything. This is the perfect blend of comfort, convenience, and community. (id:60365)
941 Old Mohawk Road
Hamilton, Ontario
Everything you want in a forever home - built with standout style and craftsmanship. Tucked into a quiet private enclave, this modern farmhouse showhome is where luxury meets outstanding value. A bold exterior of white brick, barnboard, stucco, and black-framed windows creates unforgettable curb appeal. Inside, discover a family-focused layout with soaring ceilings, shiplap and beam accents, wide trim, oversized doors, and a custom oak staircase. The chef's kitchen is a true centre piece, with two-tone cabinetry, Taj Mahal quartzite counters, premium appliances, and a sculptural range hood. Enjoy seamless indoor-outdoor living with a 29'x15' raised composite deck overlooking green space - accessible by double sliding glass doors from the family room - a perfect space for relaxing or entertaining. A stone fireplace adds warmth and character to the open living area. Upstairs, four spacious bedrooms offer walk-in closets and access to three stunning baths. The primary suite is a luxurious retreat with a spa-like ensuite, freestanding tub, oversized glass shower, custom vanity, and built-in cabinetry. Everyday ease continues with a second-floor laundry room and thoughtful details throughout. Move-in ready, built by a Tarion-registered builder, and HST is included. Superb finishes, space for real living, and peace of mind - all in one exceptional home. (Some photos have been virtually staged.) (id:60365)
39 Rivergreen Crescent
Cambridge, Ontario
Welcome to this stunning brand-new modern townhouse, where sophisticated design meets comfort and convenience. Located in a desirable and well-connected neighborhood, this never-lived-in gem is ready to welcome its first homeowners. 3 spacious bedrooms designed for both privacy and relaxation2.5 bathrooms, including a sleek ensuite and a stylish powder room Open-concept living and dining area flooded with natural light. Contemporary kitchen with premium finishes, quartz countertops, and stainless steel appliances. Modern flooring, Energy-efficient HVAC systems, Private garage with additional storage space. As a never-lived-in property, this home offers the fresh-start appeal of new constructionwithout the wait. Perfect for families, professionals, or anyone looking to invest in a turn-key opportunity. (id:60365)
22 Sundin Drive
Haldimand, Ontario
Welcome to this immaculate newly built home showcasing premium upgrades and contemporary elegance throughout. Located in a desirable Caledonia community, this move-in-ready property offers exceptional comfort andstyle. Featuring premium upgrades throughout, the main floor offers 9ftceilings, porcelain tile, engineered hardwood, pot lights and a privatehome office. The chef-inspired kitchen impresses with an oversized patio door for seamless access to the backyard- ideal for entertaining.Upstairs includes a convenient bedroom-level laundry room, with additional highlights such as oak stairs, custom window coverings, and a sleek, modern design. Move-in ready with high-end finishes, this homeis a perfect blend of style and function. (id:60365)
9 - 590 North Service Road
Hamilton, Ontario
This brand new, never lived in stunning stacked townhouse, is located in the lakefront community of Fifty Point. It offers beautiful views of Lake Ontario which is steps away. Inside you will find a beautiful layout with ample natural light, a modern main level offers a dining room, kitchen and living room area equipped with upgraded lighting, countertops and appliances. Upstairs you will find two large bedrooms with large windows and ample storage space. A powder room on the main level and two full bathrooms upstairs offers convenience for tenants and guests. The laundry is located upstairs for easy access. This amazing home comes equipped with two parking spots, including a single wide private driveway and garage with inside entry. Located close to amenities including shopping centers, grocery stores, Costco and has convenient highway access making commuting a breeze. (id:60365)
353 Raymond Road
Hamilton, Ontario
Welcome to 353 Raymond Road, an elegant and spacious 2.5-storey executive end-unit townhome located in the heart of the highly sought-after Meadowlands community of Ancaster. With over 2,174 sq. ft. of finished living space, this beautifully upgraded home offers 3 bedrooms, 4 bathrooms, and an ideal layout for growing families, professionals, or anyone seeking space, style, and convenience.This home welcomes you into a bright foyer to The open-concept main floor designed for both everyday living and entertaining, featuring 9-foot smooth ceilings, hardwood floors, and a sun-filled living and dining area with walkout to the backyard. The chef-inspired kitchen includes Kitchen-aid stainless steel appliances, quartz countertops, a large island with breakfast seating, and ample storage. A convenient Inside access to the garage with a space that can be converted to a Mudroom.Upstairs, the beautiful Oak staircase leads to a luxurious primary suite with a walk-in closet and a spa-like 5-piece ensuite complete with soaker tub, glass shower, and double vanity. A spacious second bedroom with walk-in closet, a full 4-piece bath, laundry room, and a bright second-floor family room or office space complete this level.The third-floor retreat features an additional bedroom with a 4-piece ensuite, large closet, and private terrace. A bonus loft nook offers extra space for a home office or reading corner.Located within walking distance to Tiffany Hills Elementary School, parks, shopping (Costco, major banks, restaurants, Cineplex), and with easy access to highways, public transit to McMaster University & Mohawk College, this home truly checks every box. (id:60365)
37 Darrow Drive
Hamilton, Ontario
Welcome to 37 Darrow Drive, a beautifully maintained 2-storey home nestled in the heart of Stoney Creek. This spacious property features 3 bedrooms, 4 bathrooms, and a finished basement, offering plenty of room for family living and entertaining. Enjoy a thoughtfully designed layout, a manicured backyard perfect for relaxing or hosting with a retractable awning, and a large driveway with ample parking. Located in a lovely, family-friendly neighborhood, just minutes from top-rated schools, parks, and shopping. (id:60365)
95 - 166 Deerpath Drive
Guelph, Ontario
Stunning!!! Very Well kept, Only 2.5 years old Townhouse, 1456 Sq ft. As Per MPac Report, Freshly Painted, Great House for First time Home buyer or Investors, 3 Bedrooms, 3 Bathrooms, Open Concept, S/S Stove, S/S Fridge, B/I S/S Dishwasher, Main Floor 9Ft Ceiling, 8Ft Ceiling on 2nd Floor, A/C, Vacuum rough in, Ceramic Tiles In Foyer, Kitchen & Breakfast Area, 2nd Floor With Master Ensuite & Walk-In Closet, Minutes to Guelph University, Conestoga college Amenities Nearby Costco, Restaurants, Parks And Schools. Close to the Highway. (id:60365)
172 Morden Drive
Shelburne, Ontario
Welcome to 172 Morden Drive, Fully Detached Home with 4 bed & 3.5 bath and nestled in Beautiful Summerhill Neighbourhood, Shelburne. This immaculately maintained home offers a practical layout with separate Living, Dining and Family Room with a Gas Fireplace, Family size kitchen with Large Island and Stainless Steel Appliances and Quartz Counter top, Eating area with a walkout to the Fenced Backyard, No Neighbours Behind, Hardwood on Main Floor, 9' Smooth Ceiling on Main Floor, Oak Staircase, Direct Access from the Garage, Energy Star Qualified Windows from the Builder. Second Floor offers 4 Good Size Bedrooms and 3 Full Bathrooms including a Private Master En-suite. Full Unfinished Basement with a finished landing area ideal for a small Home Office and a 3-piece Rough-in in the Basement. This is an ideal home for Family Living and Conveniently located close to Shopping, Schools, Parks and so much more. Don't miss the chance to make this your new home!Welcome to 172 Morden Drive, Fully Detached Home with 4 bed & 3.5 bath and nestled in Beautiful Summerhill Neighbourhood, Shelburne. This immaculately maintained home offers a practical layout with separate Living, Dining and Family Room with a Gas Fireplace, Family size kitchen with Large Island and Stainless Steel Appliances and Quartz Counter top, Eating area with a walkout to the Fenced Backyard, No Neighbours Behind, Hardwood on Main Floor, 9' Smooth Ceiling on Main Floor, Oak Staircase, Direct Access from the Garage, Energy Star Qualified Windows from the Builder. Second Floor offers 4 Good Size Bedrooms and 3 Full Bathrooms including a Private Master En-suite. Full Unfinished Basement with a finished landing area ideal for a small Home Office and a 3-piece Rough-in in the Basement. This is an ideal home for Family Living and Conveniently located close to Shopping, Schools, Parks and so much more. Don't miss the chance to make this your new home! (id:60365)
19 - 143 Elgin Street N
Cambridge, Ontario
Nestled in the prestigious Cambridge Vineyard Estates and backed by lush forest, this former builders model home showcases over $60,000 in premium upgrades and an impressive stone and brick exterior. The main level features 9-foot ceilings, light-toned hardwood flooring, and a bright open-concept design with a custom accent fireplace wall and stylish modern lighting. The gourmet kitchen is a showstopper, complete with stainless steel appliances, quartz waterfall countertops, and custom cabinetry. Upstairs, the spacious primary suite offers a walk-in closet and a beautifully upgraded ensuite with a glass shower. Two additional generously sized bedrooms, a full shared bathroom, and the convenience of second-floor laundry complete the upper level. Ideally located within walking distance to top-rated schools, scenic trails, parks, shopping, and downtown Cambridge with quick access to major highways this home delivers the perfect balance of luxury, practicality, and unbeatable location. (id:60365)
23 Tami Court
Kitchener, Ontario
Your Private Backyard Oasis Awaits in Grand River North! Welcome to this beautifully maintained 3+1 bedroom, 4-bathroom family home nestled on a quiet court in the sought-after Grand River North neighbourhood of Kitchener. Backing directly onto serene nature trails, this home offers the perfect blend of comfort, style, and outdoor beauty. Step inside to a bright and spacious main floor with large windows that flood the home with natural sunlight. The updated kitchen featuring stainless steel appliances, sleek cabinetry, and a functional island with built-in drawers for extra storage. Enjoy cozy evenings by the gas fireplace in the living room, or host summer gatherings in your fully fenced backyard complete with an in-ground pool (liner replaced in 2023) and hot tub perfect for both relaxing and entertaining. Upstairs, you'll find three generously sized bedrooms, two linen closets, and a spacious primary suite with ample natural light. The finished basement includes an additional bedroom, a modern 3-piece bathroom, a laundry room with newer washer and dryer, and a cold cellarideal for extra storage. (id:60365)
483 Spring Hill Road
Ryerson, Ontario
RARE DOUBLE LOT ON THE MAGNETAWAN RIVER WITH OVER 186 FT OF SHORELINE, NEARLY AN ACRE OF LAND, & ENDLESS POTENTIAL! Welcome to your riverfront escape on the beautiful Magnetawan River, where over 186 feet of clean, swimmable shoreline meets lush forest seclusion on a rare double lot spanning nearly an acre. Located just 10 minutes from the vibrant heart of Burks Falls, enjoy easy access to restaurants, cafes, shopping, schools, a local theatre, and the scenic Heritage River Walk Trail System. Set on a year-round municipal road, this property is ideal for both cottaging and full-time living. Connected to a scenic chain of lakes, the Magnetawan River offers access to over 64 kms of interconnected waterways, providing exceptional boating opportunities through several beautiful lakes. The expansive backyard gently slopes to the rivers edge, perfect for swimming, fishing, boating, or simply soaking in the beauty of nature. Inside, the bright open-concept main floor boasts a spacious kitchen, dining, and living area with multiple walkouts to a large deck, and a fully enclosed sunroom capturing breathtaking year-round river views. A main floor office and 3-piece bath provide both functionality and versatility, with a flexible layout that allows for the easy addition of extra bedroom space if desired. Upstairs, find a 4-piece bath with a deep soaker tub and two generous bedrooms, including a peaceful primary suite with stunning river views. The basement adds a rec room, family room, and laundry, while a roomy 2-car garage with inside entry and plenty of driveway parking add everyday convenience. As a bonus, the included vacant lot beside the home offers extended natural surroundings, enhanced privacy, and the exciting potential to build your dream shoreline escape. Seize this rare chance to live the waterfront lifestyle you've always dreamed of with this unforgettable #HomeToStay! (id:60365)













