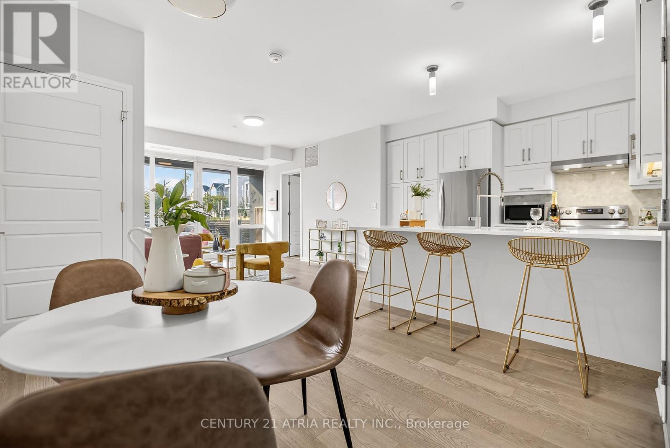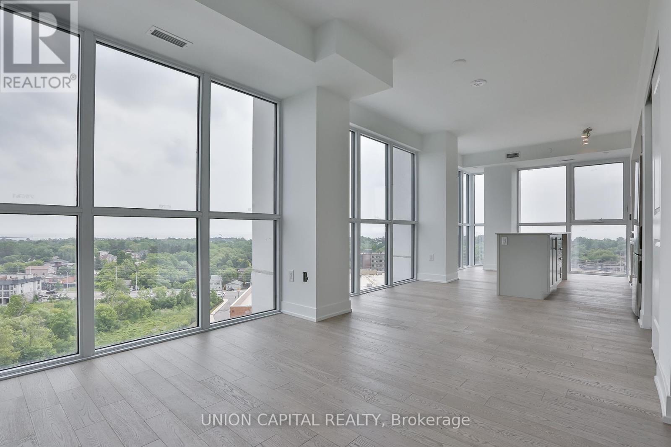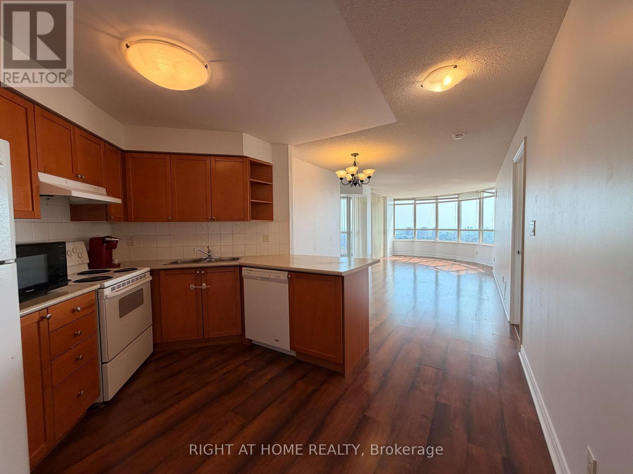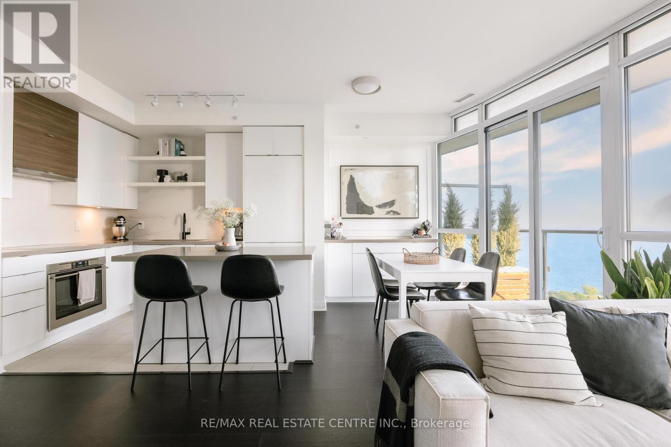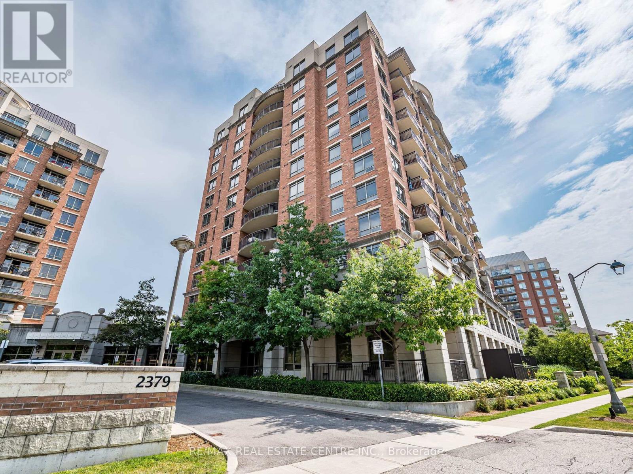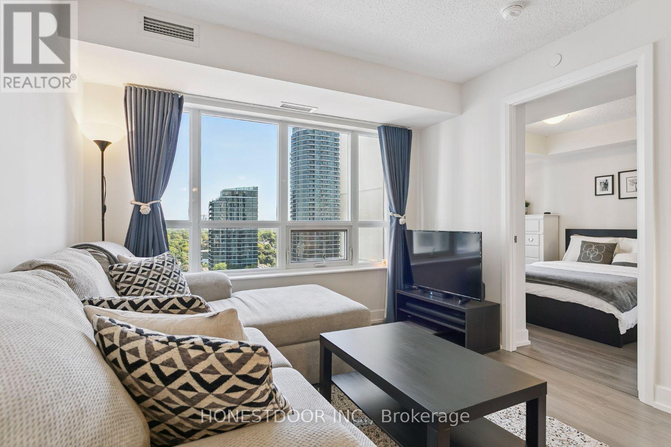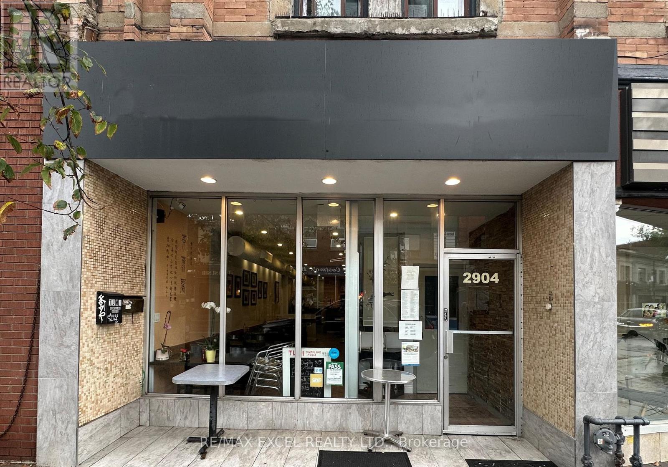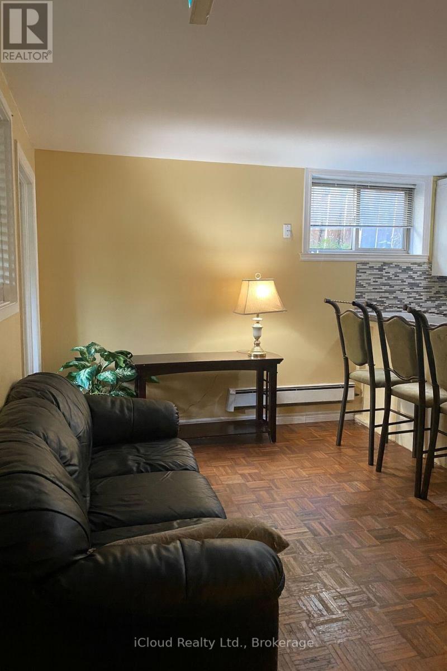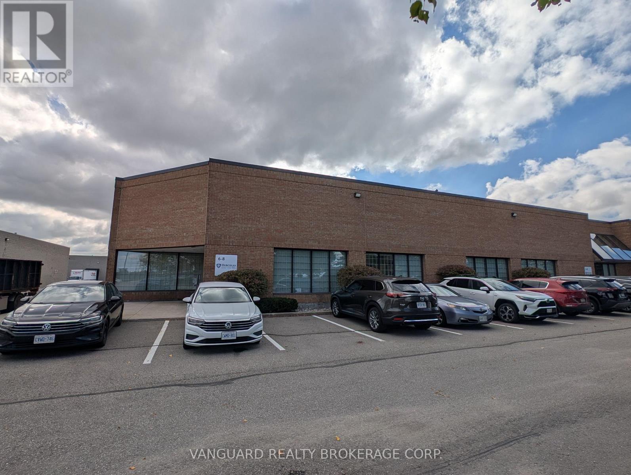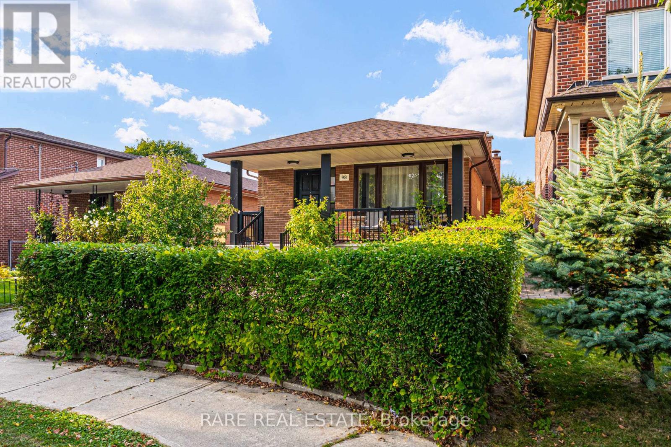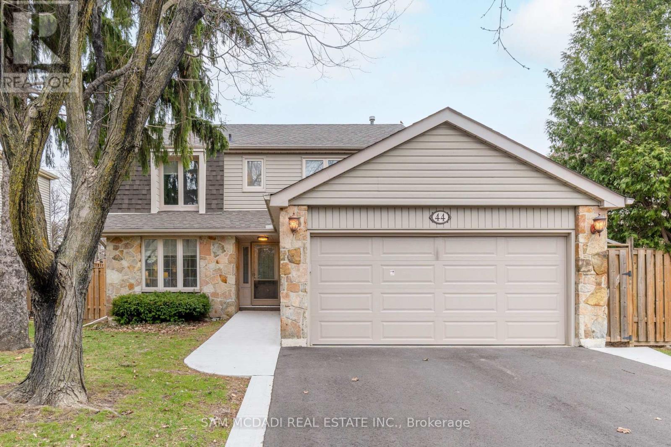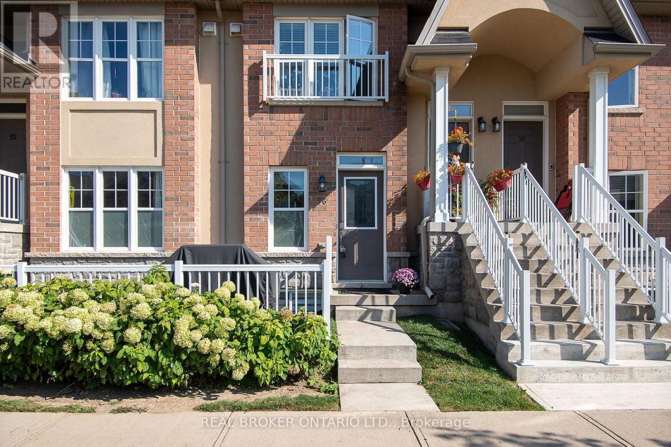113 - 3028 Creekshore Common
Oakville, Ontario
Welcome to this modern boutique condo building located in the highly sought-after Rural Oakville. This stunning unit offers two spacious bedrooms, two bathrooms, and an upgraded kitchen with newer appliances. The primary bedroom is large enough to accommodate an office space, featuring a walk-in closet and bright windows. Large windows throughout the unit bring in an abundance of natural light, while the high ceilings and open-concept main room create a refreshing and spacious atmosphere. A standout feature of this unique ground-floor unit is the large walkout terrace, perfect for hosting family and friends for spring, summer, or fall gatherings. Building amenities include a gym, pet station, lounge, rooftop patio with BBQs, a party room with an elegant setup for dinner parties, and ample visitor parking. The laundry machine is new, and the kitchen appliances were upgraded one year ago. Conveniently located near restaurants, shops, schools, and Highway 407/403, this condo offers both comfort and accessibility. With one of the best layouts and largest terraces in the building, this unit is a must-see! One parking and one locker included. (id:60365)
1104 - 1063 Douglas Mccurdy Comm Circle
Mississauga, Ontario
Wake up to Lake views in this stunning 3 bedroom 3 bathroom luxury condominium. Bright corner suite with 2 parking spots and a locker in a boutique condo featuring concierge, yoga studio, gym, entertainment room, outdoor lounge with BBQ's, and an children's play area right at the foot of the building. Steps to the Lake, shops, groceries, golf courses and more! Mins to GO Train, QEW / 403. (id:60365)
2111 - 3880 Duke Of York Boulevard
Mississauga, Ontario
Beautiful & Spacious 2+1 Bedroom Apt w/2 Full Baths & Unobstructed Views Of City! Freshly painted! Fantastic Amenities Including Beautiful Garden w/BBQ, Indoor Pool & Gym. Steps To Square One, Rec Centre, Shopping, Restaurants & Go Station. (id:60365)
3005 - 59 Annie Craig Drive
Toronto, Ontario
Protected Panoramic Views with Lakefront Luxury! Live in one of Humber Bays most coveted waterfront residences, Ocean Club. This rare 2-bedroom, 2-bath condo with 2 side-by-side parking spots blends modern design and functional luxury. The oversized kitchen with island features an integrated full-size fridge and dishwasher, full-size stove, premium European appliances, a custom kitchen extension for added storage and bar area, and a slab Dekton backsplash. A built-in custom closet in primary bedroom adds smart organization. The open living space with floor to ceiling windows and custom wainscoting, is flooded with natural light and flows onto a 110 sq. ft. terrace with upgraded fireproof flooring and protected panoramic lake views perfect for entertaining or unwinding. Highlights include: Protected water views with floor to ceiling windows Expansive 110 sq. ft. terrace Custom cabinetry and built-ins RARE 2 side-by-side parking spots Coveted lakefront building in Humber Bay Steps to trails, dining, and the vibrant Humber Bay Shores community! Don't miss out on this amazing home! (id:60365)
1102 - 2379 Central Park Drive
Oakville, Ontario
Welcome to the upscale Courtyard Residence in trendy Oak Park! This stunning and spacious Sub-Pent house 1 bedroom condo with views of the escarpment is located on the 11th floor and overlooks beautiful green space. This unit impresses with soaring 9-foot ceilings with floor to ceiling windows. Enjoy a fabulous open-concept floor plan. The upgraded oversized kitchen boasts stainless steel appliances (brand new dishwasher), granite countertops with a breakfast bar, and lots of a cabinetry that extends to the ceiling. A sliding glass door from the main living area leads to a private balcony, enjoy watching the sunset at the end of the day and fireworks over the long weekend holidays. The spacious bedroom features laminate flooring, a large closet wi8th sliding mirrored doors, and an expansive window that floods the room with natural light an beautiful views of the Escarpment. The adjacent main bathroom is well-appointed with a marble vanity top and a gleaming tiled tub/shower. This unit also includes in-suite laundry, underground parking, and a storage locker. The ameniti4s at the Courtyard Residences are extensive, featuring an outdoor pool, spa, sauna, gym, party room, and a BBQ patio area. Perfectly situated in the uptown core, you are just steps away from shopping (including Walmart, LCBO, Winners and Superstore) and a variety of restaurants (such as The Keg, State and Main and Spoon & Fork). Commuting is a breeze with close proximity to Highways 407 and 403, as well as transit options to the Oakville GO Station. (id:60365)
1503 - 6 Eva Road
Toronto, Ontario
This larger 2+den corner unit is located in the beautiful Tridel-built West Village community. The open concept kitchen, oversized den, and built-in bedroom closet storage extend your living space. Sprawling unobstructed views provide privacy and brightness in all seasons. Granite countertops, stainless steel appliances, and new stacked washer/dryer (2024). Full-service amenities include 24-hour concierge, fitness centre, swimming pool with spa and steam room, party room, theatre, guest suites. Steps to parks, paths, basketball/tennis courts, and skating rinks. Transit access to TTC and MiWay. Direct highway access via 427. Minutes to Kipling Subway and Sherway Gardens. (id:60365)
2904 Dundas Street W
Toronto, Ontario
A well-known Chinese restaurant situated in the Junction area, roughly 2,000 sq ft in size. It currently specializes in dumplings and maintains steady sales. The space features a large kitchen with a 14-ft hood, a walk-in cooler, and additional basement storage. The layout allows easy conversion to other cuisines. (id:60365)
63 Evans Avenue
Toronto, Ontario
UTILITIES INCLUDED!!! Spacious 3-Bedroom Units With Separate Entrance. Bright, Clean, And Well-Maintained Living Spaces With Utilities Included. Convenient TTC Bus Stop Right At Your Doorstep And Just A 10-Minute Walk To Mimico GO Station. Close To Royal York Subway (Line 2) For Quick Access To Downtown Toronto. Excellent Connectivity With Easy Access To Hwy 427, Gardiner Expressway, Waterfront, Costco, Ikea, The Queensway, Grocery Stores, Eateries, Shopping, Sherway Gardens, San Remo Bakery And More! (id:60365)
8 - 1750 Courtneypark Drive
Mississauga, Ontario
Prime End Unit Featuring A Loading Dock, 18 Ft Ceiling Height, And Close Proximity To The Airport. This Ideal Storage And Warehousing Space Is Conveniently Situated Amidst Major Highways (407,410,401, 403). Not Suitable For Food, Automotive, Marijuana Or Place Of Worship Tenants. Sublease Until April 30th, 2030. (id:60365)
98 Hay Avenue
Toronto, Ontario
Welcome to this thoughtfully renovated detached bungalow in one of Etobicoke's most desirable neighbourhoods. Meticulously designed with both comfort and functionality in mind, this home features two modern kitchens, pot lighting that enhances the abundant natural light, and a spacious backyard ideal for both relaxation and entertaining. A separate entrance leads to a finished basement apartment with large above-grade windows, providing a fully private and versatile living space. Ideal for extended family living or for generating rental income. For homeowners, an opportunity to offset mortgage costs or invest in a property with a built-in revenue stream. The location is equally impressive. Just a 10 minute walk from the Mimico GO Station, the home provides quick access to downtown Toronto and the airport. While the nearby Gardiner Expressway ensures direct connectivity across the city. Steps to Lake Ontario, parks, and walking trails, the area offers extensive recreational opportunities and a true connection to the waterfront lifestyle. Beloved local favourites, including San Remo Bakery, Revolver Pizza, Jimmy's Coffee, and Mimico Village, are all within walking distance, contributing to the neighbourhoods vibrant community feel. The area is also served by top-rated schools, making it a premier choice for families seeking education excellence. This turnkey home is a rare opportunity to secure quality, lifestyle, and exceptional value. (id:60365)
44 Madrid Crescent
Brampton, Ontario
Discover 44 Madrid Cres, a charming family home nestled on a peaceful street in Central Park, set on a 52 x 118 ft lot. Located just minutes from top-rated schools, the scenic Chinguacousy Park, grocery stores, a nearby hospital and easy access to major highways 401, 410 and 407. This property offers the perfect balance of convenience and tranquillity. Upon entering, this 4-bedroom, 3-bathroom home boasts an inviting layout, ideal for both family living and entertaining. The main floor flows seamlessly with hardwood floors throughout the living, dining, and family rooms, complemented by ceramic tile in the hallway and kitchen. The cozy family room features a wood-burning fireplace, adding warmth and character to the space. The well-equipped kitchen, with quartz countertops, stainless steel appliances, and a pantry, offers both style and function, while a walkout to the oversized deck extends the living space outdoors. Upstairs, the primary bedroom suite is generously sized with a mirrored closet and a private 2-piece ensuite. Three additional bedrooms provide ample space for family or guests, sharing a well-appointed 5-piece bathroom. The fully finished lower level includes a versatile room that serves as a fifth bedroom, a laundry room with a sink, and a spacious rec room with another wood-burning fireplace, making it a great spot for family gatherings or relaxation. Additional features include an attached garage and extra parking in the driveway, offering added convenience. Superb location with access to a plethora of amenities, this residence is ready for you to make it your own! (id:60365)
56 - 1380 Costigan Road
Milton, Ontario
2 full bedrooms, 2 full bathrooms and 2 parking spaces with 1438 sqft of total living space! This stacked condo townhome offers rare main-floor living with a spacious primary bedroom, walk-in closet, and full bath, tailor-made for anyone who wants a home that adapts to every stage of life. The open-concept kitchen features newer stainless steel appliances, French door fridge, movable island, and pantry, flowing into the hardwood-lined living area. You'll also appreciate direct access to your private garage, no elevators or long hallways, just pull in and bring groceries straight inside. The finished basement is bright with large egress windows, a full bath, bedroom, and family room, plus custom motorized blackout blinds for comfort. Need more space? The family room can easily be converted into a third bedroom. Outside, enjoy your private terrace with grass, BBQ area, and seating. With low condo fees of only $202.21/month, ensuite laundry, garage + surface parking, and steps to schools, parks, trails, and transit, this home blends style, comfort, and function. Some photos have been virtually staged. (id:60365)

