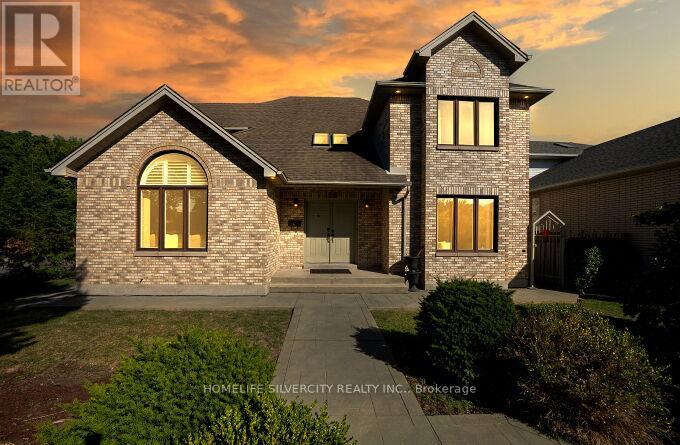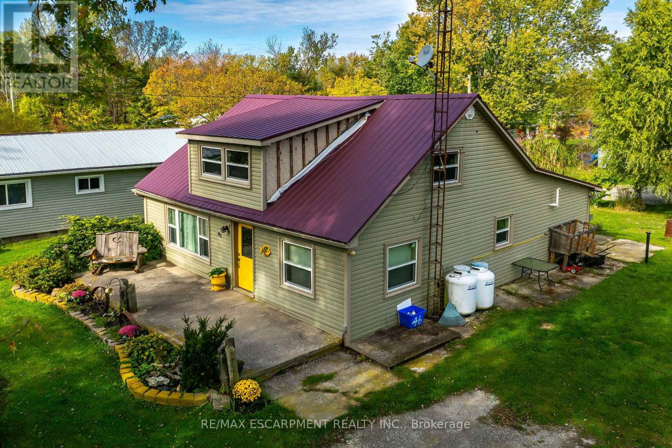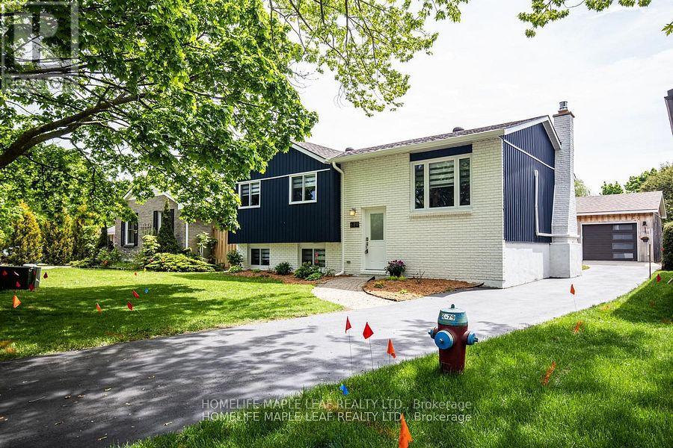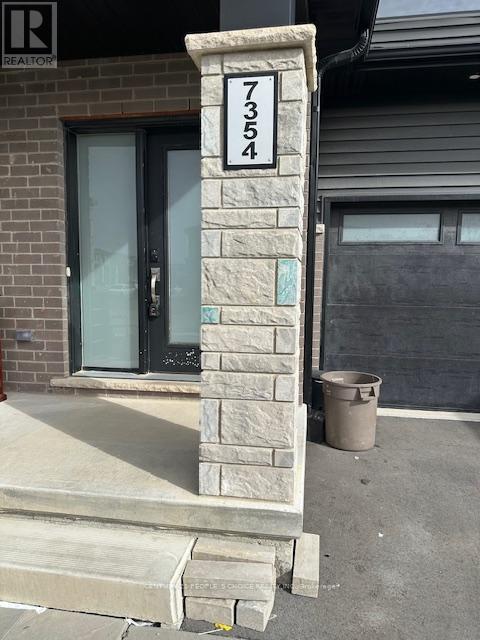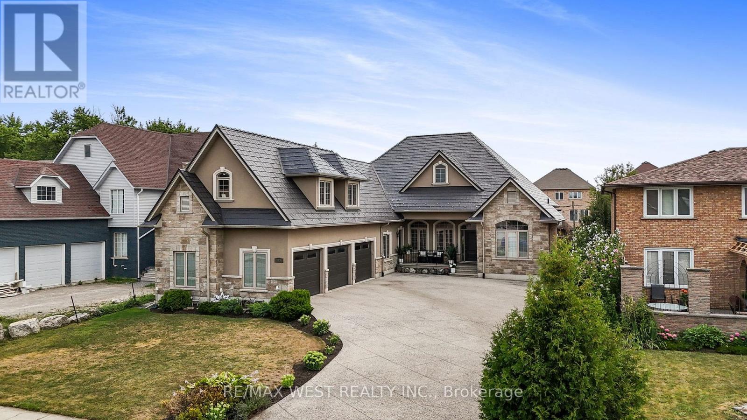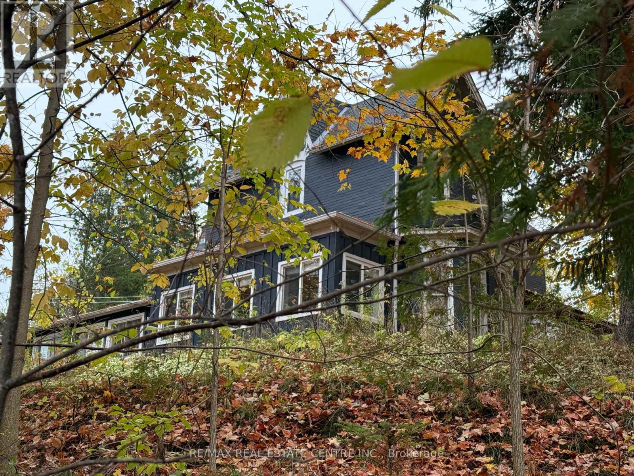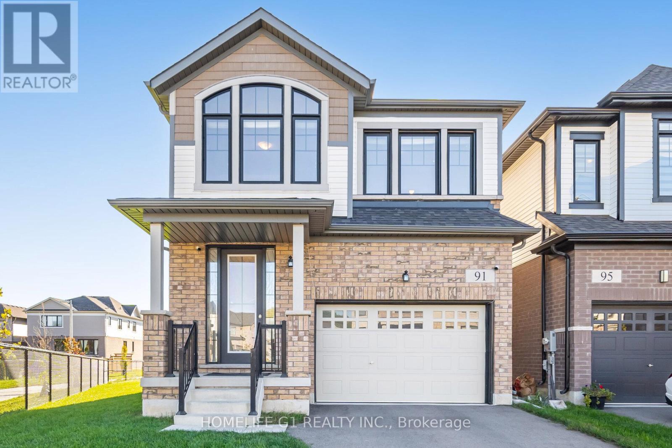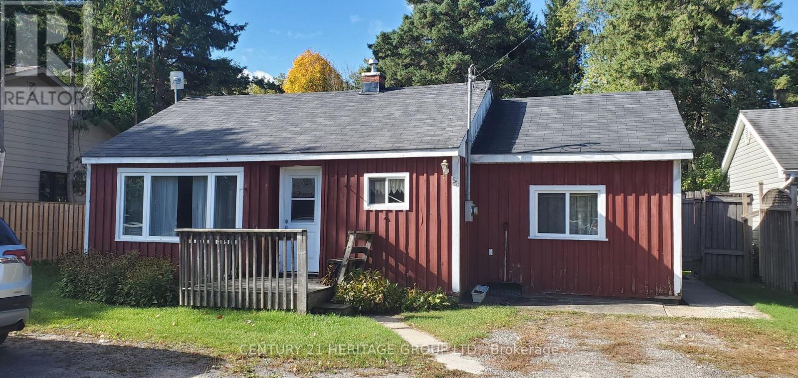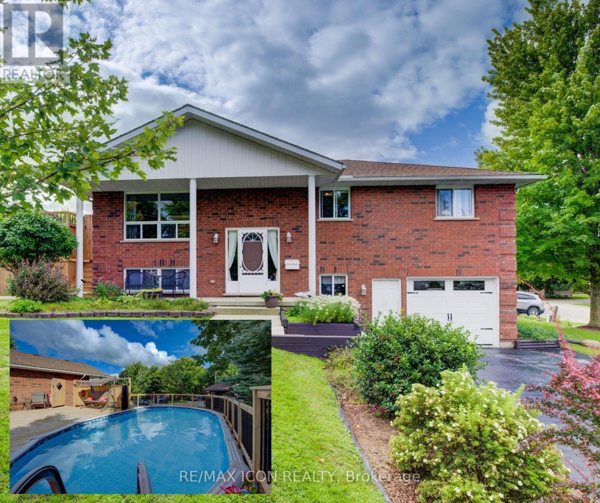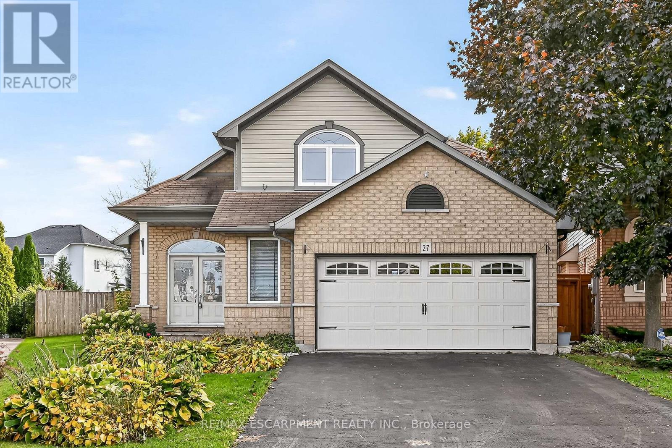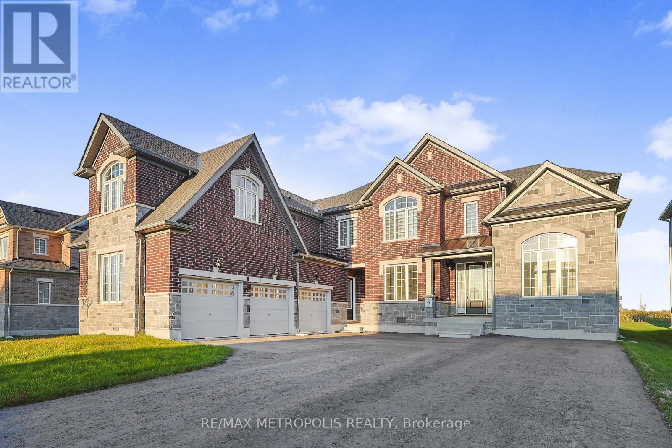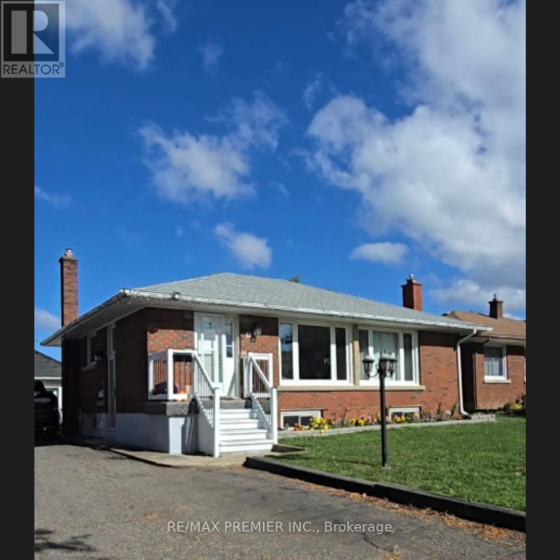126 Montmorency Drive
Hamilton, Ontario
Stunning Owner-Built Home on Premium Corner Ravine Lot - East-End Hamilton!This freshly painted residence offers approx. over 4,000 sq. ft. of living space, a triple- wide driveway, and 2-car garage, combining elegance with functionality.Step into a grand foyer featuring a striking spiral staircase and discover a thoughtfully designed layout with 4 bedrooms, 4 bathrooms, and 2 kitchens.The main floor boasts a spacious living/dining area with vaulted ceilings, a private office, a cozy family room, and a large eat-in kitchen with a center island and ample cabinetry. Convenient main floor laundry is also included.The primary suite offers a luxurious ensuite with a Jacuzzi tub and a walk-in closet with bonus access to an additional room - perfect as a second closet or private retreat.The fully finished basement features a second kitchen, additional laundry, three additional rooms, and a separate entrance from the garage.Additional highlights: irrigation system, leaf-filtered covered eavestroughs on the lower level, and proximity to excellent schools, shopping, transit, and major highways.A rare opportunity in a sought-after neighborhood-spacious, versatile, and move-in ready! (id:60365)
46 Nature Line
Haldimand, Ontario
Spacious home with 3+2 bedrooms and 2 full bathrooms, on a 100x100ft lot located in a Lakeside community just 10 minutes to Dunnville. This 1849 square foot home needs a little bit of love - but overall it offers an affordable place to raise a family - where peace and quiet is a daily occurrence! Main floor offers large living room, two bedrooms (one of them is in an unfinished state), full bathroom, kitchen, utility room and a space at the back that was a hair salon. Upstairs offers 3 more bedrooms, and a large landing which would be a great family room area, plus a 3 piece bath. Outside the house is clad in vinyl siding, and a metal roof. Great front porch for relaxing and watching nothing go by. Detached garage plus cool treehouse for the kids. Services include propane gas, a cistern and a well, plus bonus full septic bed here. All windows are vinyl, and includes a forced air propane fired furnace. Property includes a right of way to Lake Erie for fun with the family! Located on a school bus route. Dunnville offers all amenities including hospital, schools, parks, churches, shopping and great restaurants. Home is located on a private road - maintained by the local community. (id:60365)
689 Macyoung Drive W
Kincardine, Ontario
This beautiful raised bungalow home with 3+1 bedrooms and 2 full bath is situated near shopping centres, schools and downtown. Fully renovated home with anew water heater, sump pump, HVAC, all light fixtures, rain gutter replacement, paint, washroom tiles and vanity, washer, dryer and window blinds. Fully renovated into a modern home with a stunning kitchen, dining room and living room that leads to the large backyard deck. Spacious entertainment area in the basement contains a gas fireplace, including a bedroom with large windows. The detached garage has lovely epoxy flooring, shutter door and insulation, which allows for a great area to work on your car or working out in a home gym. Total sq.ft is 1910. The above and below grade sq.ft is 955 each level. (id:60365)
7354 Marvel Drive
Niagara Falls, Ontario
This Townhome is Located in the Heart of Niagara Falls within close to Downtown Attractions and Amenities. This is a 3 bedroom 2.5 bathroom townhome, Featuring a Spacious Living Space, a Breakfast Area which Walks Out to the Backyard, Large Windows Which allow Loads of Natural Light. It's Perfect for a Small Family, with its Central Location and Proximity to Schools AND Easy Access to the QEW . The Townhome also comes with 1 Garage Parking Spot and 2 Driveway Parking for Added Convenience. (id:60365)
170 First Road W
Hamilton, Ontario
Welcome to this exceptional custom-built stone and stucco bungaloft, perfectly situated on a rare 60 x 200 ft fully fenced lot. Meticulously designed with timeless elegance and premium finishes throughout, this home offers over 6,100 sq ft of luxurious living space tailored for comfort, versatility, and effortless entertaining. Inside, you'll find striking architectural details including curved walls and soaring 12-ft ceilings in the family and dining rooms. The kitchen features high-end appliances, a large island, and seamless flow to the expansive backyard through French doors. Step outside to a concrete patio and a covered deck ideal for year-round enjoyment. The main floor boasts a serene primary suite with vaulted ceilings, a luxurious gas fireplace, and a private walk-out to the covered deck. The ensuite offers spa-like relaxation. Three additional spacious bedrooms complete the main level. Upstairs, the expansive loft with its own 3-piece ensuite is ideal as a nanny suite, private guest space, or home office, with potential for a separate entrance to enhance privacy and flexibility. The fully finished basement spans 2,837 sqft and offers 9-ft ceilings, an expansive recreation room with fireplace, a full second kitchen, two additional bedrooms, a dedicated home gym, and a full bathroom ideal for in-law living or extended family. Additional highlights include a durable metal roof, triple-car garage, and an unbeatable combination of space, quality, and design. Truly a rare offering, your forever home awaits. (id:60365)
2 High Street
Melancthon, Ontario
Set Atop A Hill Next To The Charming Village Of Hornings Mills Is This Lovely Victorian Century Manse With Original Baseboards, Pencil Windows, Bow Window, Original Doors. This Classic Century Home Would Be Great For A Rural Retreat. Small Stone Barn With Artist's Workshop or Separate Apartment. (id:60365)
91 Fairey Crescent
Hamilton, Ontario
WELCOME to the Prestigious Cachet Home! Come and fall in LOVE with your new HOME, This 2 year new, sun-filled Lawrence Model corner home. Warm and inviting living space. Featuring 9 ft ceilings on the main floor, this elegant residence boasts 8 ft doors throughout, extended height kitchen cabinets with upgraded cabinet hardware. $$$The modern kitchen includes a new Quartz countertop, stainless steel appliances and opens to the extra-LARGE backyard through a patio door, perfect for family gatherings$$$ Enjoy upgraded hardwood flooring on the main floor. The second-floor laundry adds convenience, while the primary ensuite impresses with a frameless glass shower. Additional highlights include a 200 Amp electrical service. Garage DoorOpener, Separate ENTRACE to basement can be easily added and so much more...$$$ Don't miss out on this immaculate corner home in one of Hamilton's most desirable communities! (id:60365)
58 Wellington Street
Bracebridge, Ontario
This 2 Bedroom is selling in "As Is Condition". The lot is exceptional; Invest - Rebuild - Renovate (id:60365)
178 Melissa Crescent
Wellington North, Ontario
Welcome to a home where comfort meets community charm-nestled in a quiet, family-friendly neighbourhood just steps from walking trails, sports fields, parks, and the community centre, and only minutes from the hospital and medical centre. This 3-bedroom, 2-bath raised bungalow is the perfect blend of practicality and personality. Inside, you'll find a bright, carpet-free layout with a spacious kitchen, warm and welcoming living room, and three generously sized bedrooms-each filled with natural light and ready to make your own. Enjoy the peace of mind that comes with quality upgrades, including a new sand filter for the pool (2025), insulated garage door (2023), central air (2023), roof (2022), and water softener (2022). The lower level is just as impressive, with direct access from the garage and plenty of space to suit your lifestyle-featuring a handy kitchenette, cozy family room, stylish 3-piece bath, and a flexible bonus room perfect for a home office, workout zone, or creative hobby space. Outside, the renovated deck (2022) sets the stage for everything from morning coffees to summer get-togethers. And with an above-ground pool upgraded with a new pump, heater, and liner (2022), your backyard becomes the ultimate staycation spot. Updated, inviting, and ideally located-this home is ready to welcome its next chapter. Come see it for yourself-you'll feel right at home the moment you arrive. (id:60365)
27 Surrey Drive
Hamilton, Ontario
Situated on a spectacular pie-shaped lot in a sought-after Ancaster neighbourhood, this stunning home is nestled in a quiet court-like setting. Well maintained, the 4-bedroom, 2.5-bathroom residence boasts an impressive array of renovations completed since 2015. Upon entering, you'll be struck by the vaulted ceilings, formal dining room, and beautiful semi-circular wood staircase. The gourmet kitchen opens onto a private backyard oasis, complete with a saltwater pool featuring a tranquil waterfall, new pump, liner, heater, and winter safety cover, as well as a brand-new hot tub, large patio, deck, trellis, and privacy fencing, all set on maintenance-free artificial grass. The upper floor features 4 generous bedrooms, including a master suite with a glamorous ensuite bath and spacious walk-in closet. The 3 other bedrooms share a beautiful bathroom with glass shower. The finished basement provides ample space for a variety of uses, including a Games room, potential theatre room or teen retreat, a large recreation room & roughed-in 3-piece bath awaiting your imagination. The oversized 2.5-car garage offers ample parking and storage. This property's location is ideal, being close to major highways, shopping centres, schools, parks, and public transportation (id:60365)
35 - 108 Golden Meadows Drive
Otonabee-South Monaghan, Ontario
Welcome to this exceptional family estate, where refined elegance meets everyday comfort all set against a backdrop of natural beauty. Beautifully located in the gated community of Riverbend Estates and nestled on a premium 75 x 150 lot. This thoughtfully designed home offers unmatched blend of elegance, functionality, and privacy. From the moment you arrive, you'll appreciate the care and attention that's gone into every detail. The heart of the home is a spectacular gourmet kitchen designed with both form and function in mind, complete with premium appliances, plenty of cabinetry and an over-sized quartz Island. The main floor welcomes you with soaring 9ft ceilings creating an open and airy ambiance by combining the living, dining and private office seamless. Upstairs, natural light pours through large windows, illuminating 5 generously sized bedrooms, each complemented by access to full bathrooms, offering no inconvenience and ease for every member of the family. Property features a spacious 3-car garage with additional 7 driveway parking is perfect for guests and extended family. Every inch of this residence speaks to timeless luxury and thoughtful design. Experience the perfect blend of opulence and comfort in a home that truly has it all. (id:60365)
Bsmt - 12 Milton Road
St. Catharines, Ontario
Welcome to this bright and spacious 1-bedroom, 1-bath lower level suite featuring a private entrance, in-suite laundry, and 1 parking space included. The unit offers a modern full kitchen with a dishwasher, a large living room with a cozy gas fireplace, and an updated 3-piece bath. Enjoy modern finishes, plenty of natural light, and a comfortable layout - single professional or couple looking for a quiet home in a great neighbourhood. Tenant pays 30% of utilities. (id:60365)

