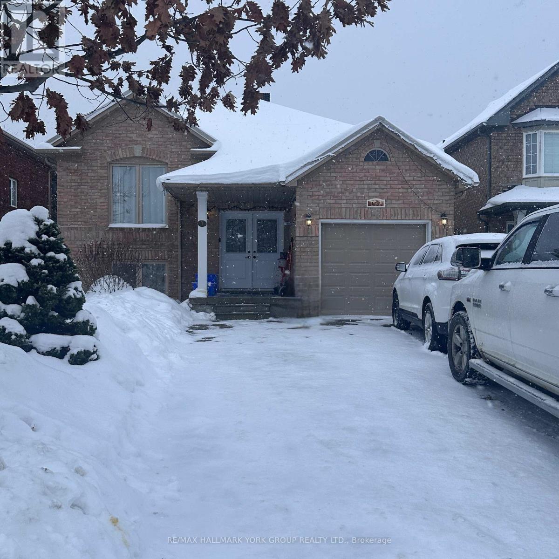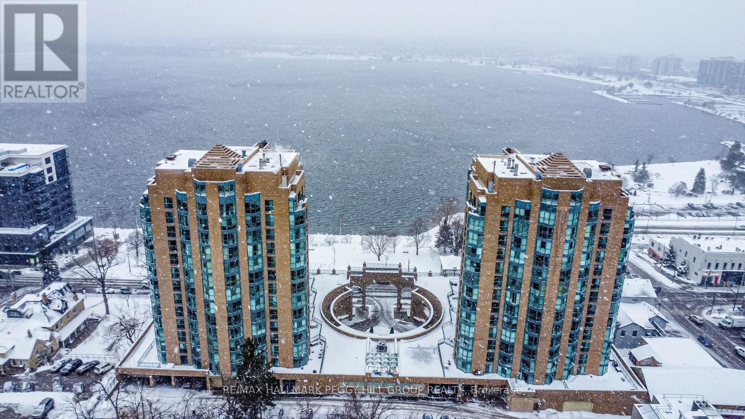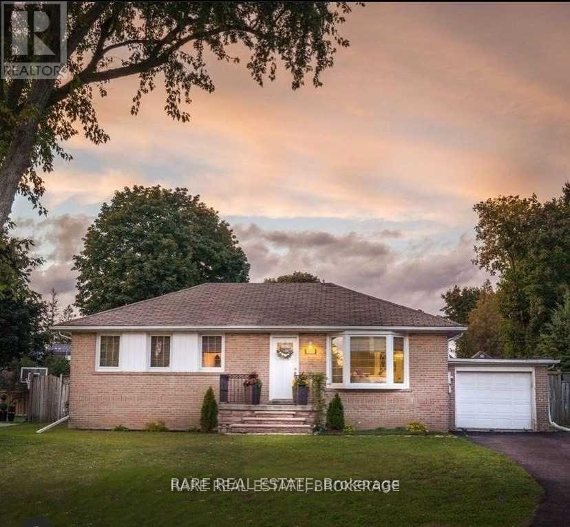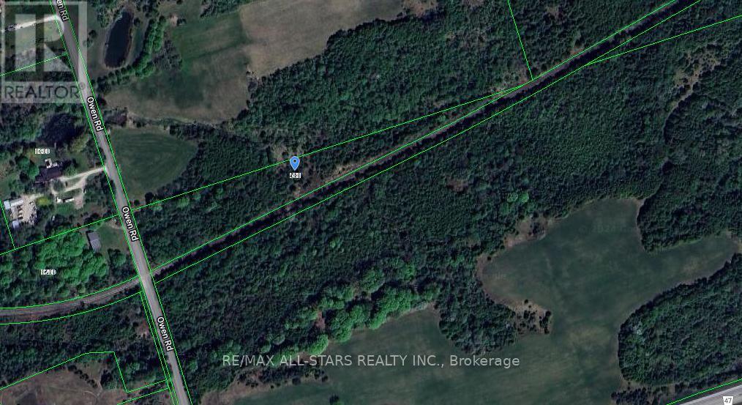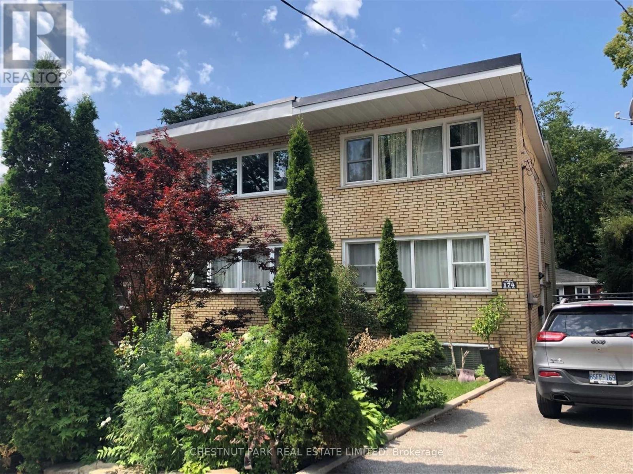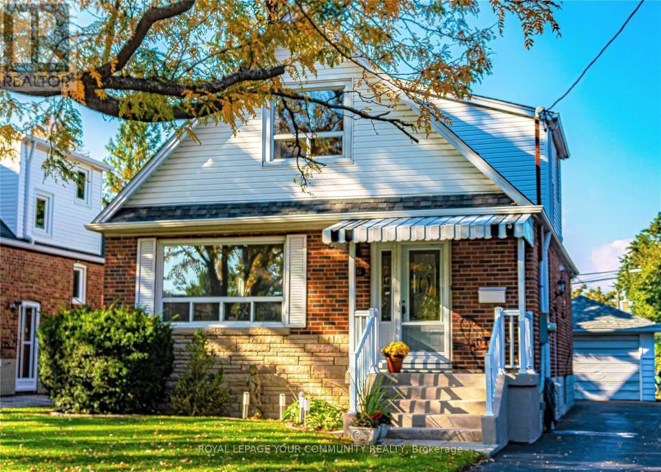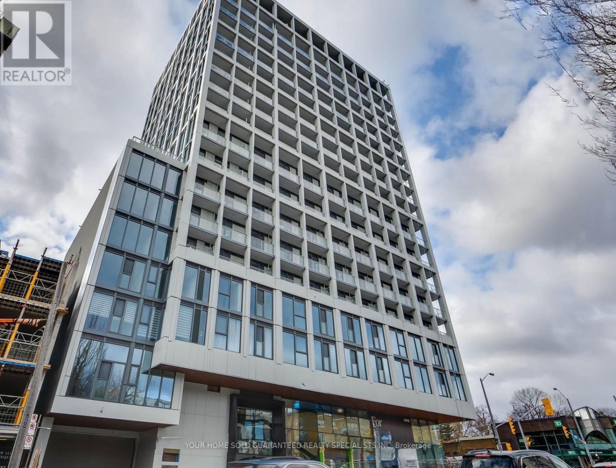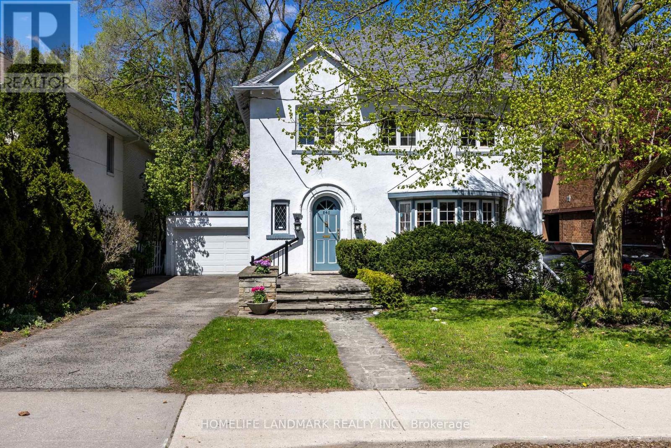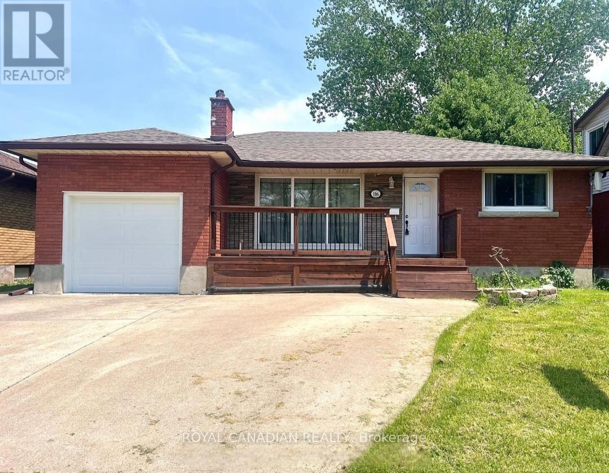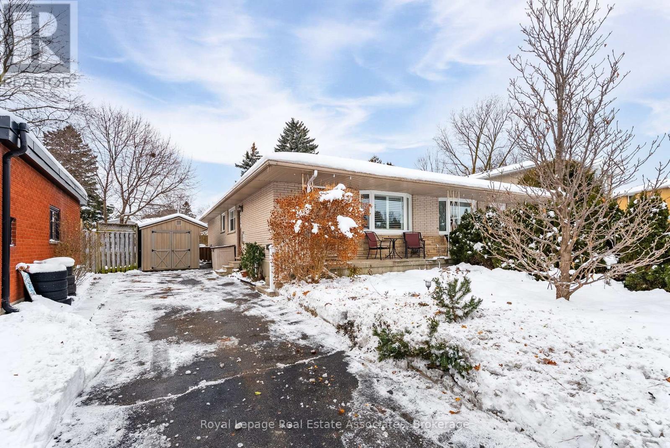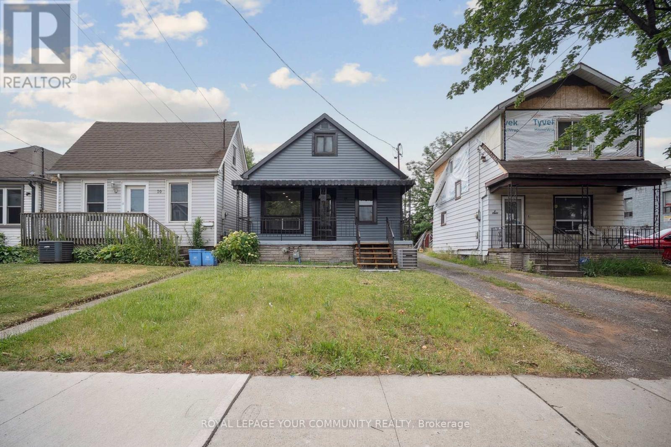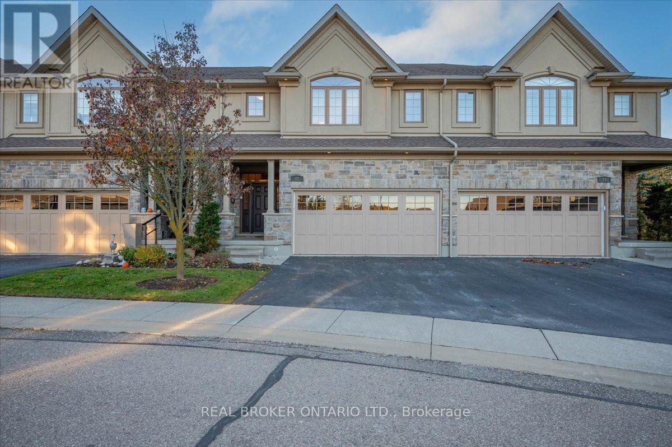Basement - 135 Cheltenham Road
Barrie, Ontario
Professionally finished 3 bedroom basement apartment offering comfort, style and convenience. This spacious unit features its own ensuite laundry, kitchen with a breakfast area, and a cozy fireplace perfect for relaxing evenings. Oversized windows throughout bring in lots of natural light, creating a warm and inviting environment in every room. You'll also enjoy plenty of storage space, making organization effortless, plus one dedicated parking spot included in the price. Located in an in-demand neighbourhood close to all major amenities and just a short walk to Georgian College and Victoria Hospital, this home provides great accessibility for students, professionals and families alike. This unit is plus utilities. (id:60365)
1103 - 150 Dunlop Street E
Barrie, Ontario
STYLISHLY RENOVATED 1 BED + DEN CONDO WITH STUNNING VIEWS OF KEMPENFELT BAY, MODERN UPGRADES & PREMIUM AMENITIES! Enjoy breathtaking water views the moment you walk in at this beautifully renovated condo in the renowned Bayshore Landing, where modern comfort meets the serenity of Kempenfelt Bay and the vibrance of downtown Barrie. Natural light pours through oversized corner windows, illuminating a bright open-concept layout designed for both relaxation and entertaining. The contemporary kitchen showcases sleek cabinetry, built-in appliances, and custom pull-outs, opening effortlessly into the spacious living and dining areas where expansive water views set a stunning backdrop. The inviting bedroom features a custom closet by Closets by Design, while the versatile den provides an ideal spot for a home office or reading nook. A stylishly updated 4-piece bathroom boasts refined finishes, premium fixtures, and a Toto toilet, with a convenient laundry room featuring a full-size washer and dryer. Every corner exudes thoughtful design with smooth ceilings, freshly painted walls, upgraded lighting with dimmers, modern doors and hardware, California shutters, and custom built-ins that add function and flair. Step beyond your suite to enjoy resort-style amenities, including concierge and security, an indoor pool, sauna, fitness and games rooms, party and recreation spaces, guest suites, and an on-site car wash. Perfectly positioned in the heart of the City Centre, this residence places you just steps from vibrant restaurants, cafes, boutiques, event spaces, beaches, and lakeside trails - offering the best of city living with the serenity of Kempenfelt Bay right outside your window. With a desirable first-level parking space and a spacious private storage locker, this exceptional #HomeToStay combines everyday luxury with the ease of low-maintenance living near Barrie's sparkling waterfront. (id:60365)
60 Patricia Drive
King, Ontario
Welcome to 60 Patricia Drive, located in the heart of King City! This beautifully renovated bungalow offers 3 spacious bedrooms and 2 full bathrooms, sitting on an expansive 82 x 132 ft lot. Featuring a finished basement and a private outdoor pool, the home is designed for both comfort and entertaining. Enjoy the convenience of being just steps from the King City Arena and Community Centre, the GO Station, schools, hiking trails, and quick access to Highway 400. Short-term lease options available. (id:60365)
0 Owen Road
Uxbridge, Ontario
Rare Find! Very Desirable Owen Road Location For Your Dream Build - Mere Minutes to Town Amenities. You Can Walk to Wal-Mart !! This Beautifully Treed Triangular Shaped Parcel Fronts on a Low Traffic Paved Road In An Area Of Lovely Country Estates. Property Regulated by LSRCA - Buyer to Satisfy Themselves Regarding Building Permits, Building Envelopes, Etc. (id:60365)
1 - 174 Wheeler Avenue
Toronto, Ontario
Newly Renovated One Bedroom Suite In The Beach! Utilities Included! Bright And Spacious Layout With Lots Of Natural Light. Eat-In Kitchen With Generous Cabinet And Counter Space Which Is Also Equipped With All New Appliances, lighting, Fixtures, And Finishes. Relax On The Deck In The Sunny Backyard. Enjoy The Short Walk To TTC, Kew Beach And All The Shops And Restaurants On Queen East. Explore Everything The Beaches Has To Offer This Summer. (id:60365)
Bsmt - 76 Exford Drive
Toronto, Ontario
Beautiful, large one-bedroom apartment featuring a spacious open-concept living and dining area, modern kitchen, and large above-grade windows that fill the space with natural light.Includes a private, separate entrance for added comfort and privacy.Located in a quiet, family-friendly neighborhood with convenient access to Highway 401,Highway 404, TTC transit, shopping centers, and great schools. Enjoy peace of mind with a responsive and friendly landlord. (id:60365)
331 - 2020 Bathurst Street
Toronto, Ontario
This stunning 1-bed plus den, 1-bath condo in the new Forest Hill Condominiums by Centre court Developments offers top-of-the-line luxury finishes and a thoughtfully designed floor plan. The spacious den provides versatility for use as a home office, nursery, or more. Enjoy direct subway access from the building, adding convenience to your urban lifestyle. The luxurious amenities include a Zen Yoga Studio, 24/7 Concierge service, Outdoor BBQ area, and a stylish workstation and lounge, all offering exceptional features and attention to detail. A perfect blend of comfort, convenience, and sophistication. (id:60365)
241 Forest Hill Road
Toronto, Ontario
Welcome to this charming and cozy 4-bedroom, 4-bath family home in the heart of prestigious Forest Hill South, just steps to some of Toronto's most sought-after private and public schools. Set on a quiet, tree-lined street, this warm and inviting residence offers the perfect blend of comfort, character, and convenience in one of the city's most desirable neighbourhoods.Featuring elegant principal rooms and an expansive family room with large windows framing tranquil, ravine-like views, the home provides a peaceful connection to nature right in the city. The generous kitchen includes a dedicated breakfast area, ideal for casual family dining and morning coffee with garden views.Upstairs, you'll find four well-appointed bedrooms and two baths, offering functionality for growing families. A main-floor powder room and a convenient lower-level 2-piece bath complement the thoughtful layout. The lower level also offers versatile space for recreation, work-from-home, fitness, or play.With lush greenery, mature trees, and a private backyard, the outdoor space feels like a retreat-perfect for relaxing and entertaining. Just a short stroll to Forest Hill Village, parks, transit, and top schools, this home offers an exceptional lifestyle in one of Toronto's most coveted communities. A rare opportunity to enjoy charm, comfort, and nature-inspired living in the heart of Forest Hill South. (id:60365)
116 Golden Boulevard E
Welland, Ontario
Welcome to 116 Golden Blvd E. This beautiful 3-bedroom, 1-bathroom unit features one bedroom on the ground level and two bedrooms in the basement. Enjoy laminate flooring throughout, a freshly painted interior, and an upgraded kitchen with modern finishes. Situated in a prime location, you're just steps to public transit, shopping, restaurants, parks, and excellent schools everything you need is right at your doorstep. Whether your kids attend french or english school, you have everything! A fantastic rental opportunity in a sought-after neighbourhood! (id:60365)
12 Carnaby Crescent
Kitchener, Ontario
Discover this charming semi-detached bungalow in the sought-after Stanley Park neighbourhood, offering comfort, convenience, and excellent investment potential. Perfectly located just 5 minutes from the highway, this home provides easy access for commuters while maintaining a peaceful, family-friendly setting. Step inside to a well-maintained layout with warm, inviting living spaces. A separate side entrance offers fantastic flexibility-perfect for an in-law suite setup or potential rental income allowing your imagination to run wild!!Outside, you'll love the convenience of parking for 4 cars and the bonus of two spacious sheds for all your storage needs. (id:60365)
8 Merchison Avenue
Hamilton, Ontario
SHOWSTOPPER!| Modern 1.5 Storey Detached Home| Beautifully Renovated 3+1 Bedrooms| One of Hamilton's Most Family-Friendly Neighbourhoods| Ideally Located Near Schools, Shopping Centers, Public Transit, Highways, & Scenic Parks| Move-In Ready| Spacious Living Room| Refreshing Front Porch| Brand New Kitchen With Lots Of Cabinets| New Flooring| New Washrooms| Freshly Painted| Tons Of Upgrades| Side Entrance| Don't Delay - See It Today! (id:60365)
22 - 435 Winchester Drive
Waterloo, Ontario
DISCOVER LIFE IN THE VILLAGE. A rare executive townhome with over 3,100 sqft. of beautifully finished living space, offering privacy and convenience in a quiet enclave ideal for retirees, or busy professionals. The home makes a strong first impression with its attached double garage and meticulous curb appeal. Inside, you're greeted by an open concept main floor with a bright kitchen featuring granite countertops and ample cabinetry, a welcoming dining area and a living room with a cozy gas fireplace. Large windows fill the space with natural light and provide clear views of McCrae Park. A convenient 2 piece bathroom completes this level. Upstairs, a versatile family room provides additional living space or a dedicated office. The primary bedroom includes a walk-in closet and a luxurious 5 piece ensuite. The second bedroom also features its own walk-in closet and a 4 piece ensuite. The laundry room completes the upper level. The fully finished basement offers a large recreation room and a full 4 piece bathroom. Outside, enjoy a private patio area with a gas BBQ hookup. Living in Beechwood means enjoying one of Waterloo's most desirable and peaceful neighbourhoods, with nearby amenities, top rated schools and quick access to Uptown Waterloo. Homes in The Village rarely come to market, so this is an opportunity not to be missed. (id:60365)

