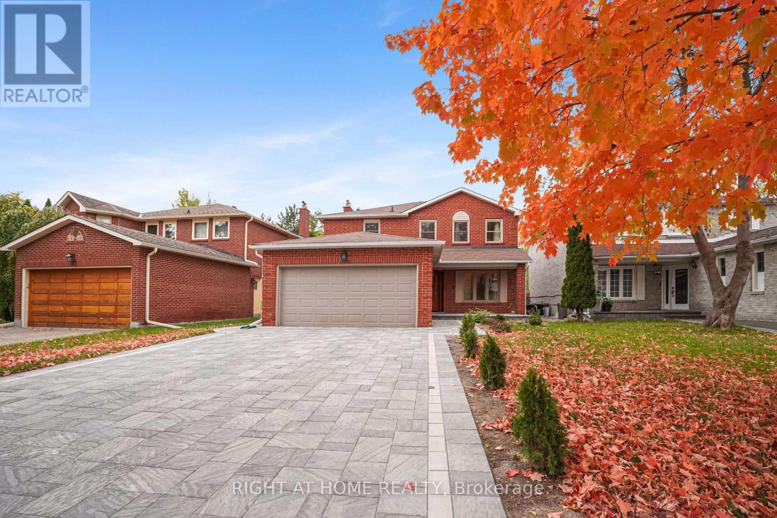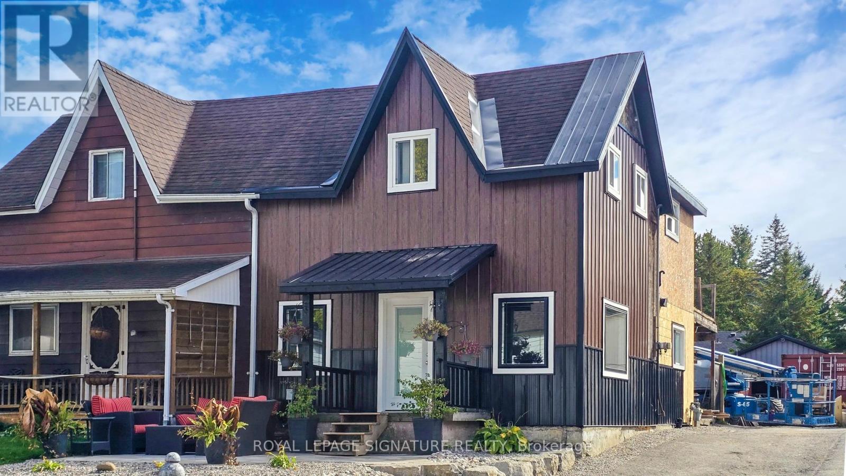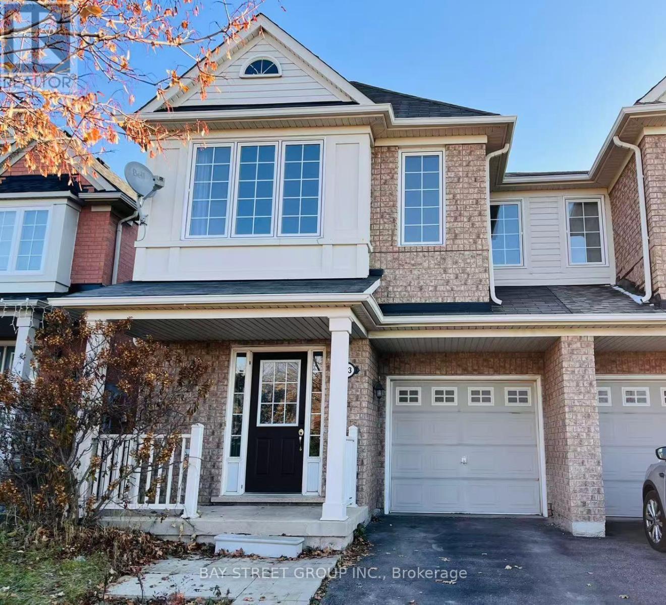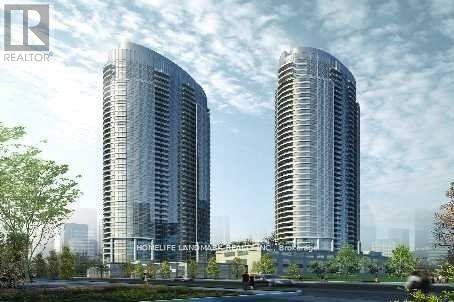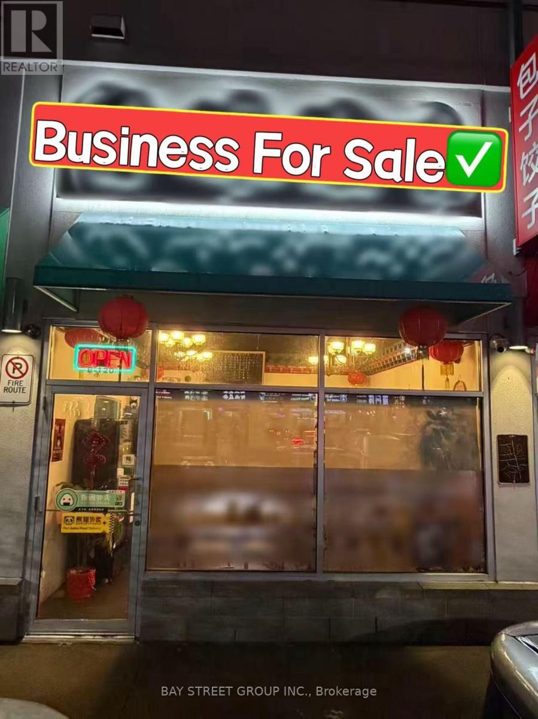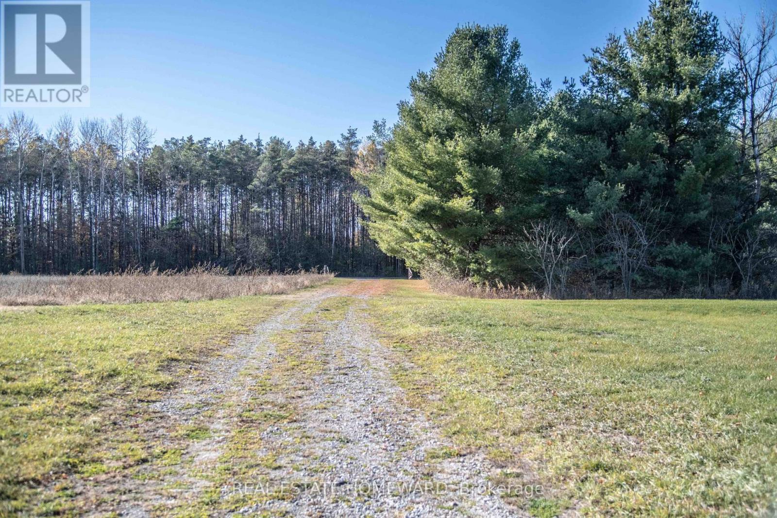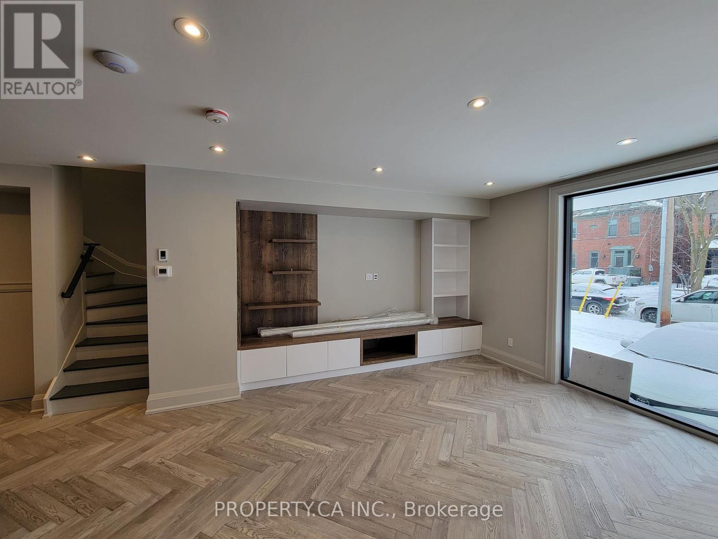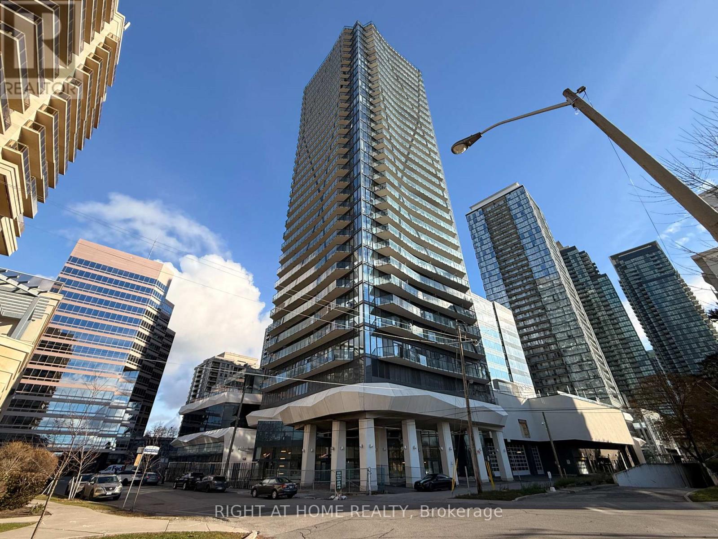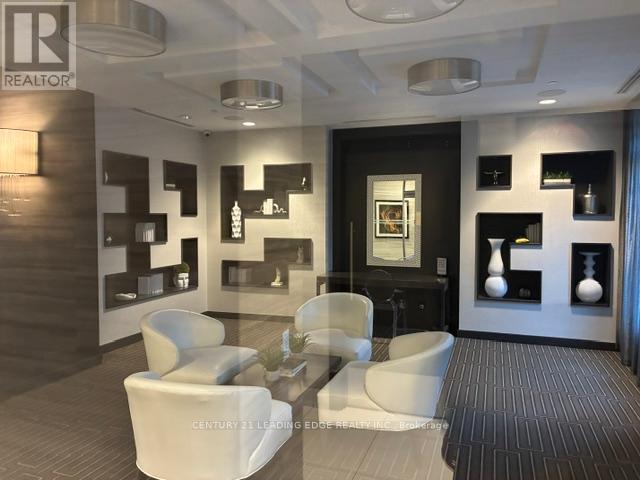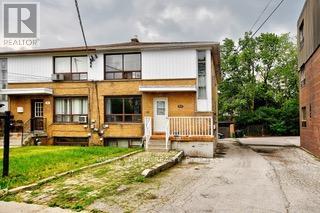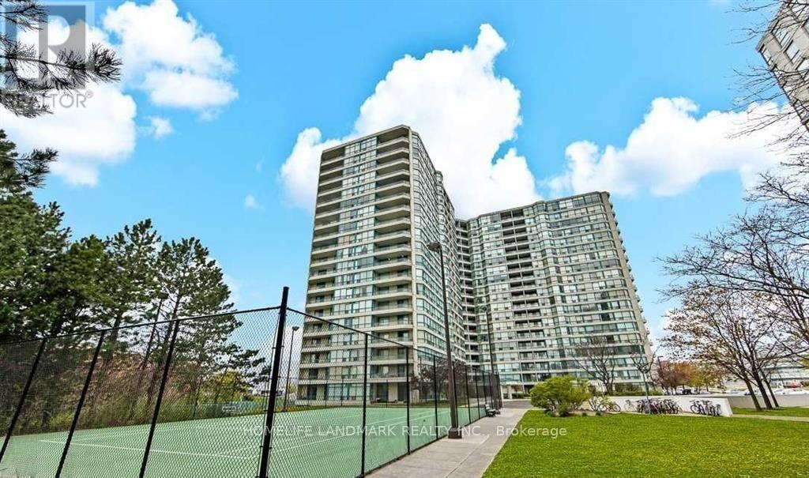97 Brillinger Street
Richmond Hill, Ontario
Rarely offered home on a serene ravine lot in prestigious Richvale. Backing onto a private stream and walking trail surrounded by mature trees, this property provides true natural tranquility in the heart of the city. Tastefully updated and filled with natural light, the home features a bright kitchen and breakfast area overlooking the ravine, spacious living and dining rooms, and a cozy family room with a natural gas fireplace. The primary bedroom includes a sun filled sitting area with peaceful treetop views. Located on a quiet, child friendly street within walking distance to the main library, top ranked schools, Wave Pool, parks, and the Yonge transit line. Minutes to Mackenzie Health, Hillcrest Mall, and major shopping amenities. Exceptionally clean, well maintained, and move in ready.Please note: Lease is for the main and second floor only of this two story home. Finished basement is not included. Tenant pays two third of utilities. (id:60365)
94 Mill Street
Uxbridge, Ontario
Welcome To This Hidden Gem In The Heart Of Uxbridge! This Spacious 4-Bedroom Semi-Detached Home Offers A Perfect Blend Of Charm And Potential. The Renovated Main Floor Features Modern Laminate Flooring, Pot Lights, Tall Ceilings, And Bright Windows That Fill The Space With Natural Light. Enjoy Cooking In The Custom Kitchen Complete With An Island, Gas Stove, And Plenty Of Storage. The Second Floor Boasts Four Generous Bedrooms, Ideal For Families Or Those In Need Of Extra Space. Recent Upgrades Include Bright Vinyl Windows And New Exterior Metal Siding. A Detached Garage (Approx. 20'; X 40') Provides Ample Room For Parking Or A Workshop. Located Just Minutes From Uxbridge's Vibrant Downtown, You'll Have Easy Access To Charming Shops, Local Cafes, Restaurants, And Trails. Enjoy Nearby Parks, Schools, And Community Amenities, All While Being Surrounded By The Scenic Beauty Of Durham's Countryside. (id:60365)
253 Weldon Road
Whitchurch-Stouffville, Ontario
Welcome to this beautiful semi-detached 3 bedroom home in the heart of Stouffville. Perfect central location close to main street and downtown Stouffville with all the amenities, shopping, and entertainment you could ever want, back yard with beautiful views of open green space. Schools nearby, public transit, close to HWY 404 to Toronto, HWY 407 and 48, and near GO Train station to downtown Toronto. (id:60365)
2021 - 135 Village Green Square
Toronto, Ontario
High Demand Location, Close To Hwy 401 And Go Train Station, Kennedy Common Plaza, Restaurants, 1 Bedroom + Den(Can Be As 2nd Bedroom), 24 Hrs Concierge, Indoor Pool, Fitness Centre, etc..... (id:60365)
B120 - 3272 Midland Avenue
Toronto, Ontario
Take Out Restaurant In Skycity Shopping Centre. Great Location!!! In The Best Location Of Plaza Beside Midland&Finch, Lots Of Parking&Office, Fully Equipped. Turn Key Opportunity With Great Potential For A Full-Time Owner/Operator. Can Be Used For Any Restaurant. Low Operating Cost. (id:60365)
4856 Cold Springs Camp Road
Clarington, Ontario
Fantastic location!! Minutes from the 11,000 acre Ganaraska Forest with it's trails for riding, biking, hiking, cross country skiing etc! Min's south of the Ganaraska Forest and education centre. Wonderful 31 plus acres of cleared land. Under an hour to Toronto and minutes to the 407 or the 401! Great location for a commuter. Under 30 minutes to Peterborough.Fantastic opportunity to own property in a neighbourhood of executive homes! Don't wait these lots don't come up often!! (id:60365)
7257 Soper Road
Clarington, Ontario
Car collectors! Privacy seekers! Farmers! Horse lovers, etc etc. This wonderful property speaks to so many. 166 acres of cleared fields, forested areas, a wonderful sandy bottomed stream that runs through the property and a pond! Located in the bucolic hamlet of Kendal, minutes from the 11,000 acre Ganaraska forest for riding, hiking, biking, cross country skiing etc. Minutes to the 407 or 401 and under an hour to Toronto. From the 3 bedroom red brick farmhouse you can hear the trickle of the Ganaraska River! This modest home was built in 1895 and needs to be updated to your own needs and taste. The home is wonderfully situated behind a stand of trees, providing a private and bucolic spot on the property, and set back from the road. 2 car detached garage. Huge outbuilding/barn for a myriad of uses. It has a cement pad foundation and would make an amazing car storage building, or the like. There is a large bank barn that is overgrown and needs help, but the stone foundation looks good in spots. Tobacco huts on property too. Perfect spot for an applicable to regulation home business. Easy to show! A fantastic opportunity to own this much land in such a coveted spot! (id:60365)
6 - 47 Madison Avenue
Toronto, Ontario
Brand-New, Two-Storey Condo-Style 2 Bed, 2 Bath Suite in the Heart of The Annex!Experience luxury living in one of Toronto's most desirable neighbourhoods. This bright and spacious two-storey, 2-bedroom, 2-bathroom suite offers high-end finishes, 9' ceilings, and a modern open-concept design. The upper level opens onto a large private second-floor terrace, perfect for outdoor dining, lounging, and soaking up the city vibe.Enjoy the convenience of ensuite laundry, brand-new stainless-steel appliances, and both a private side entrance and a main front entrance. High-speed internet and water are included, providing exceptional value and convenience.Situated just steps from Bloor Street, this home is only a 5-minute walk to U of T, UTS, and multiple subway stations, and close to George Brown College. You'll be surrounded by premier amenities-top restaurants, supermarkets, shopping malls, Yorkville boutiques, and the Financial District. For added security, the building features a video intercom system with fob access.This is premium Annex living-modern, stylish, functional, and incredibly well-located. A true gem you won't want to miss! (id:60365)
Ph03 - 15 Ellerslie Avenue
Toronto, Ontario
Experience luxury living in this stunning 2-bedroom penthouse corner suite with breathtaking southwest views! Boasting 10 ft smooth ceilings and floor-to-ceiling windows, this upgraded luxury suite is flooded with natural light. Enjoy a private balcony, perfect for morning coffee or evening relaxation. The modern, open-concept layout features 2 full bathrooms, a stylish kitchen, and premium finishes throughout. Includes 1 parking space and 1 storage locker for ultimate convenience. Dont miss this rare opportunity to own a sophisticated penthouse in a prime location! (id:60365)
3101 - 55 Ann O'reilly Road N
Toronto, Ontario
Welcome to Tridel's prestigious Alto at Atria. This bright and stylish 1-bedroom suite offers an open-concept layout, including brand-new flooring, fresh paint, and a modern kitchen with stainless steel appliances. Enjoy a spacious north-facing balcony with unobstructed city views, accessible through sliding doors that fill the unit with natural light. Residents enjoy exceptional building amenities such as a swim spa, steam room, theatre room, library, boardroom, change rooms, visitor parking, and 24-hour concierge service. Ideally located just minutes to Don Mills Subway Station, Fairview Mall, major highways 401 and 404, and a wide selection of shops and restaurants- this is urban living at its best. (id:60365)
1 - 100 Rajah Street
Toronto, Ontario
2 bedroom unit on the lower floor of this multiplex. Close to hwy 401, Yorkdale Mall, Local shops, Parks, and much more. Includes Heating and Water! Lovely, spacious, bright, and clean. 1 parking space included. Must see! TTC bus on doorstep. Friendly ad queit building. (id:60365)
1204 - 4725 Sheppard Avenue E
Toronto, Ontario
1590 Sq Ft As Per Builder, One Of The Biggest Unit In The Complex. Southeast Corner With Unobstructed Amazing Views. Large Balcony, Excellent 2 split Bedrooms 2 Baths Layout, Sized Primary Bedroom With Large Walk-In Closet & 4Pc Ensuite, Eat-In Kitchen With large window. Ensuite Laundry. 24 Hours Concierge. indoor/outdoor pool, tennis court, gym, party & meeting room. Minutes drive to 401, STC, U of T Scarborough campus, steps to TTC and future subway station. (id:60365)

