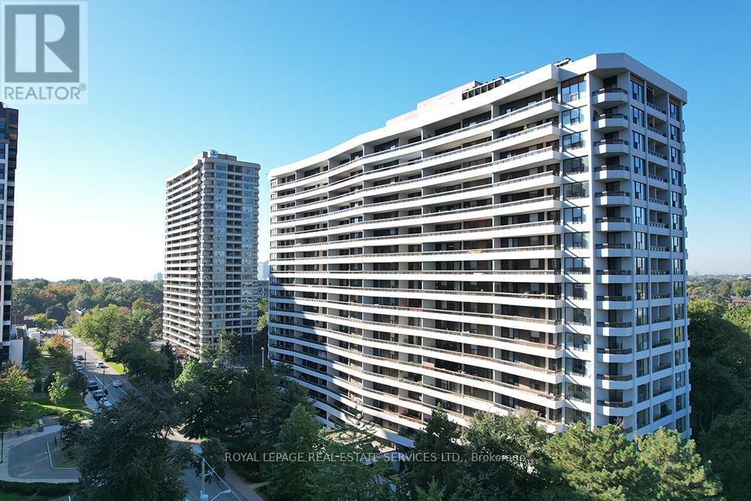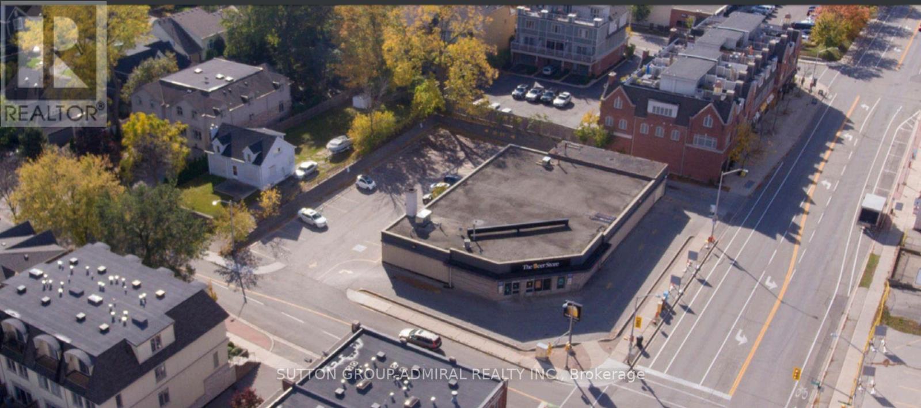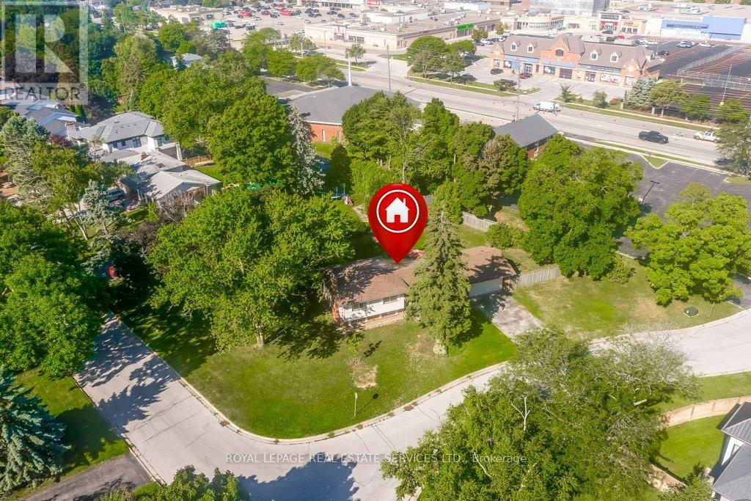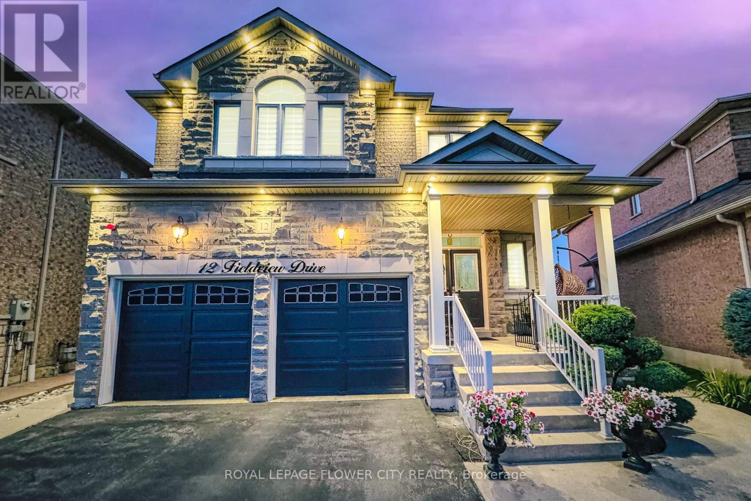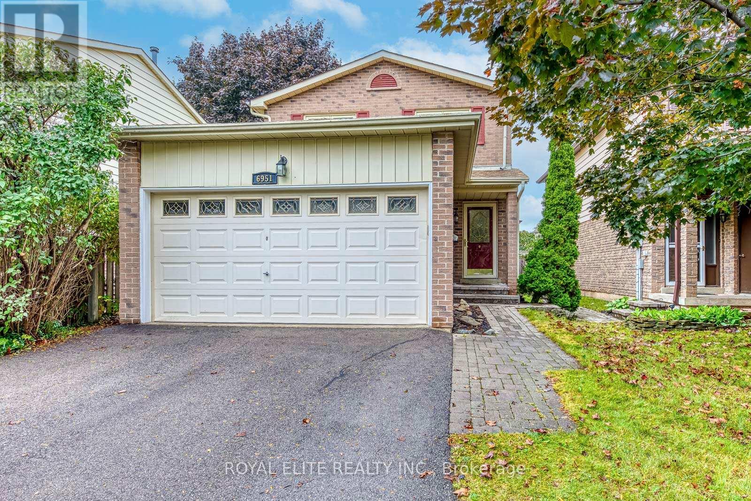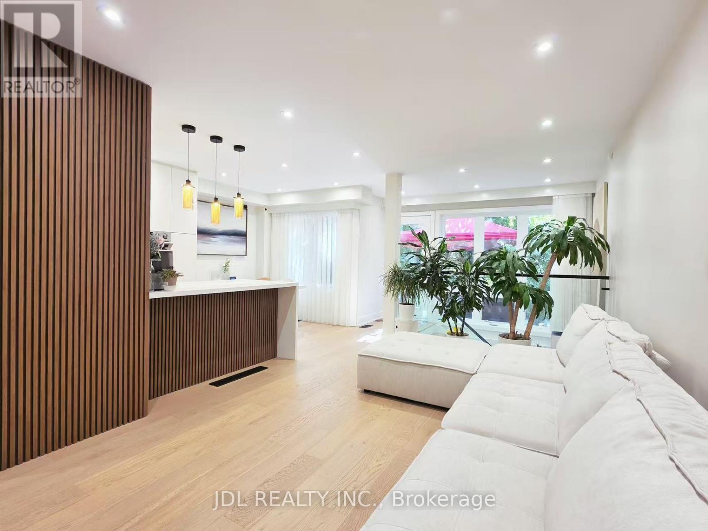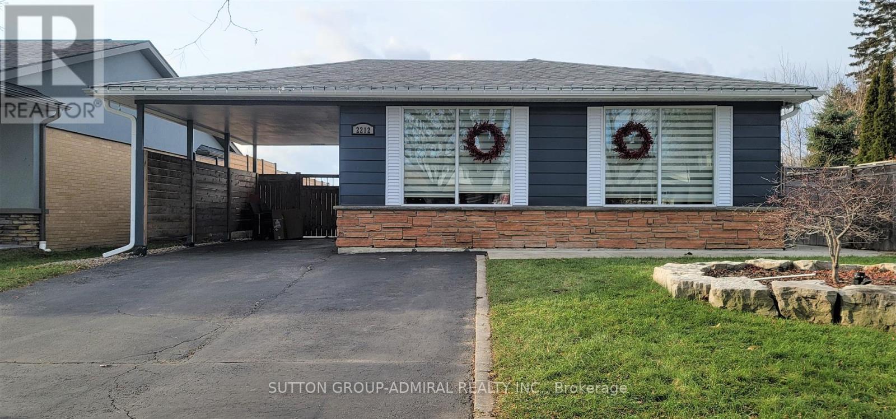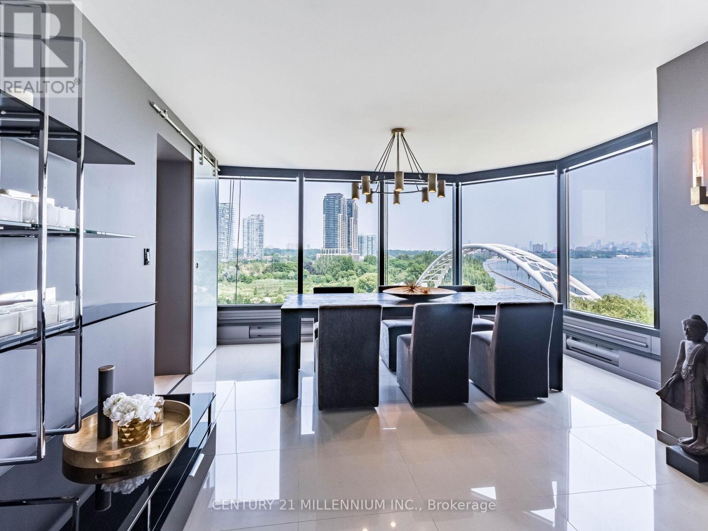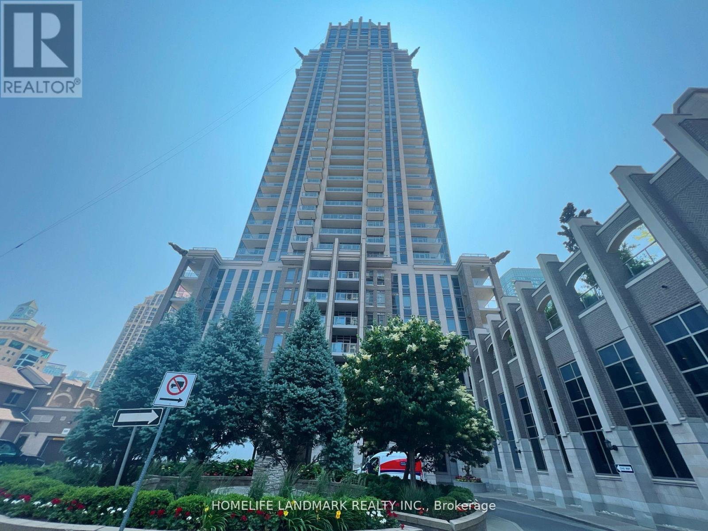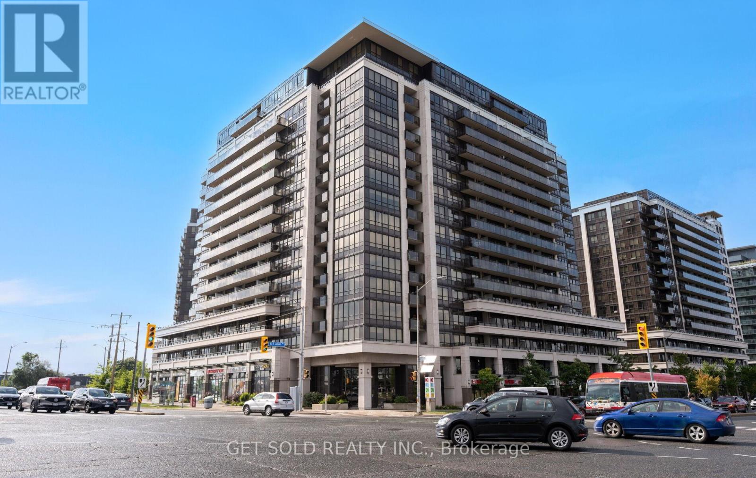804 - 100 Quebec Avenue
Toronto, Ontario
#804 at 100 Quebec Ave is a gorgeous, sun-filled unit that has maximized the square footage during renovations by redesigning the Living area. Renovations include a large, Suede finish, Quartz Island and Counters that are complimented by the Brushed Black Steel Bosch appliances and Bar Fridge. The Custom Kitchen Cupboards and drawers blend beauty with functionality for everyday convenience. The large Primary Bedroom has a spacious walk thru closet and stylish ensuite bathroom while the Second Bedroom is roomy and sports a double closet. The Laundry room boasts efficient front loading washer and dryer and the main Bathroom is adorned with hand crafted Porcelain surrounds and matte black hardware. There is a large open balcony with wall-to-wall sliding glass doors that flood the home with natural light. 804 includes one locker and one underground parking spot. The maintenance fee includes all the utilities and amenities. Play or watch tennis, workout in the gym or enjoy a swim in the outdoor pool. The amenities also include a party room and visitor parking. 100 Quebec is a coveted and popular location situated just steps from the subway, High Park and the renowned shops and cafes of Bloor West Village. Be our guest and enjoy a private showing. (id:60365)
104 Lakeshore Road W
Oakville, Ontario
This unique leasing opportunity presents a free-standing, single-tenant property ideally located at the southwest corner of Lakeshore Road West and Kerr Street. Positioned in central downtown Oakville, the site provides exceptional visibility and convenience suitable for diverse business applications. Key features include a prominent intersection that ensures excellent accessibility for both vehicular and pedestrian traffic. Situated on a generous 0.58-acre lot, the property benefits from high exposure to passing vehicles and offers substantial on-site parking. (id:60365)
280 Savannah Gate
Oakville, Ontario
Builders, Contractors and Buyers looking for a fabulous place to call home surrounded by custom homes, only a short walk to Lake Ontario, Coronation Park, Bronte Harbour, Marina and Village! Rare 1/3 acre treed corner lot in Coronation Park. Only home on its street, offering privacy and exclusivity. Ideal opportunity to renovate, expand, or build a custom home.Welcome home to 280 Savannah Gate, Oakville. This fabulous family home in desirable Coronation Park is set on a tranquil, treed 1/3 acre lot. A rare opportunity, this 4-level side split sits on a unique corner lot and is the only home on its street, offering exceptional privacy and a truly one-of-a-kind address.The main level features a bright living room that flows into the dining area. A tiled foyer leads to the freshly painted kitchen with a sliding glass door opening to the rear gardens. Original oak hardwood floors run throughout the main level and all three bedrooms, adding warmth and character.Upstairs are three spacious bedrooms and a full bath. The primary bedroom includes a 2-piece ensuite with the potential to expand into a large full ensuite.The lower level offers a separate entrance, another bedroom, a generous second living area with a brick fireplace, and a full kitchen, creating an excellent setup for extended family, in-laws, or rental income.The extra-deep lot provides plenty of outdoor space for entertaining, gardening, or future possibilities. Parking is convenient with a wide driveway and garage.Located in desirable southwest Oakville, close to South Oakville Centre, Walmart, Metro, schools, parks, and major routes. A rare combination of location, character, and function. Book your private showing today. (id:60365)
11369 22 Side Road
Halton Hills, Ontario
Charming character home in the quaint historic community of Limehouse on a pretty, mature and private .34 acre lot with tons of perennial gardens and a sweet flagstone patio. Affordable 1400+ sqft family home with a main floor office/den plus room for the large harvest table in the family dining room and a wide staircase leading you to four bedrooms plus a four-piece bathroom. Great storage space in the basement. Features an oversized 15x25 ft single-car garage, perfect for a workshop or your vehicle. Ideally centrally located minutes from Georgetown, Acton and the 401/Milton, but in the heart of the best Halton Hills country. Steps to the Bruce Trail plus the scenic Limehouse Kilns in the stunning Limehouse Conservation Area. Furnace 2022, Air conditioning 2022, Shingles 2014 in front, metal roof in back. Updated 100-amp copper breaker panel. Bell fibre is connected to the house. Live in the beautiful countryside of Halton Hills, just minutes from all the in-town conveniences. It's the best of both worlds! A nature lover's dream come true! (id:60365)
12 Fieldview Drive
Brampton, Ontario
Location! Location!! Location Welcome to this immaculate middle pie shape corner lot home nestled on a quiet road in the prestigious Bram East community perfect blend of luxury, space, and functionality. Recently Renovated & spent over $200,000.00. This stunning 5+3 bedroom detached residence offers with over 4500 sqft. of living space. Complemented by a fully LEGAL2-bedroom BASEMENT apartment with a separate entrance, 2 rental basements (generating $3400monthly) or multi-generational living, or an additional private basement area reserved for the homeowner. The thoughtfully designed main floor features separate living, dining, and family rooms, a bright eat-in Gourmet kitchen with granite countertops, built-in appliances, and a convenient main-floor laundry room, a versatile office/den perfect for working from home, all enhanced by modern pot lights and oversized windows that flood the space with natural light. Upstairs, you'll find five generously sized bedrooms including a luxurious primary suite, offering ample room for every family's needs. With three full bathrooms upstairs and two more in the basement, comfort and convenience are guaranteed. Step outside to a professionally landscaped backyard oasis with Waterfall & interlocking equipped with a gas line for BBQ, a beautifully crafted custom storage shed. Water Sprinkler system for front & backyard, cherry trees & veg. garden. The extended driveway accommodates up to 7 vehicles (2 in the garage and 5on the driveway), making hosting guests effortless. Located in a family-friendly neighborhood close to Gore Meadows Community Centre, Costco, Walmart, Hwy 427, Brampton Civic Hospital, top-rated schools, grocery stores, and places of worship, this home offers unmatched value and lifestyle in one of Brampton's most sought-after areas. Don't miss your chance to own this. (id:60365)
6951 Harris Road
Mississauga, Ontario
Meadowvale Gem Displays True Pride In Ownership! Just Move In And Enjoy! This Detached Home Features 3 Bdrms, 3 Baths & A Fully Finished Bsmt W/ Side Entrance!! Main Lvl Offers An Open Concept Living/Dining Rm, Modern Kitchen W/Lots Of Counterspace & Cabinets, A Cozy & Rare Fam Rm W/ Fireplace. Second Lvl Includes 3 Well-Sized Bdrms Each W/Closets And 2 Baths. Interlock From Front Of House To The Beautiful Garden! entirely new paint , Roof (2021) , Min to Elementary school, Transit, Community center , shopping center and more (id:60365)
14b - 1084 Queen Street W
Mississauga, Ontario
Fully renovated executive townhome in Lorne Park with $150K upgrades completed one year ago. whole-house water softener and a direct drinking water system in the kitchen,Over 2600 sq ft with open concept layout, new hardwood floors, upgraded kitchen w/granite counters, brand-new appliances & designer finishes. 3 bedrooms all with private ensuites, main floor powder room, plus a full basement bath with shower. Bright family room with walkout to rear patio.Never rented, no renovation odors. All furniture included turnkey, move-in ready.Prime location in top Lorne Park School District, close to Mentor College, Port Credit, lake, trails, parks, dining & GO Train (20 mins to Toronto). (id:60365)
Bsmt - 2212 Felina Court
Mississauga, Ontario
Situated On A Quiet Court, This Generous Renovated Legal Basement 1 Bedroom Suite Will Not Disappoint! It Has A Modern Kitchen, A Sizable Bedroom, A Spacious Living/Dining Area, Pot Lights Thru-Out, & Ensuite Stacked Laundry System. The Separate Entrance & Private Outdoor Space For Year-Round Use Is Perfect To Call Home. 1 Parking Spot & Inclusive Utilities (Hydro, Heat & Water). Do Not Miss Out On This Turn-Key Suite /W Loads Of Natural Light!!! Great Location; Access To Hwys, Go Station Public Transit, Grocery, Great Schools, Park Around The Corner, Malls & More! Immediate Possession. Partially Furnished Option (Bed, Couch, Coffee Table, Dining Table & Chairs) (id:60365)
603 - 1 Palace Pier Court
Toronto, Ontario
Exquisitely Renovated with Iconic Views + Designer Finishes. Step into 1,985 square feet of beautifully renovated living space in this exceptional 2-bedroom, 3-bathroom lower-level residence. Perched at the ideal elevation, this trophy suite boasts breathtaking 270-degree panoramic views - from the dazzling city skyline to the east, to serene lake vistas stretching south and west. The setting is perfectly balanced, high enough to capture the full panorama, yet low enough to enjoy the lush, tree-lined waterfront. Interior Highlights: A stunning kitchen equipped with Miele top of the line appliances & hidden walk-in pantry. The primary suite features a tranquil soaking tub, separate shower and custom closet. The second bedroom, currently converted into a dream dressing room, features extensive built-in cabinetry by California Closets, an elegant fusion of luxury, function and personal style along with an alluring three-piece bath. This space can easily be converted back to accommodate a bed. The suite is simply stunning, inside and out - designed to impress, built to relax. This condo features many life style complementing elements. Valet Parking, continuous hourly private bus to downtown + back for residents, 6 updated guest suites (additional usage fee), Outdoor BBQ area, Outdoor Patio area off the indoor main level Pool and Hot tub area, complete with steam room, sauna + change rooms, extensive gym, lower level indoor driving range + squash court. The top floor features large party room with attached kitchen + large dining room, additionally boasts an intimate lounge, games room with pool table and access to the roof top terrace with stunning panoramic views. Sellers currently use a 2nd parking spot rented @ 120.00 month (id:60365)
3702 - 388 Prince Of Wales Drive
Mississauga, Ontario
FURNISHED UNIT! Fantastic Luxurious Building! Bright & Spacious Penthouse Unit In High Demand Mississauga's City Center. Enjoy Panoramic View Of Lake Ontario And City Skyline From Two Balconies. Open Concept Dining/Living Room With W/O To Large L Shape Balcony! 9" Ceiling, Crown Mounding, 2 Bedrooms+2 Full Washrooms. Open Concept Kitchen Features Wood Floor, Granite Counter Top, Stainless Steel Appl. Primary Bedroom Has A Good Sized W/I Closet. 24 Hr Concierge, Gym, Party Room, Pool, Walking Distant To Square One, Bus Stations, Ymca, Theaters And Restaurants. Close To U Of T Mississauga. Students Welcome! (id:60365)
914 - 1060 Sheppard Avenue W
Toronto, Ontario
Welcome to Unit 914 at 1060 Sheppard Avenue West, a beautifully updated and modern condo offering the perfect blend of style, comfort, and convenience. This bright and spacious 1-bedroom + den unit features a functional open-concept layout with sleek finishes and a contemporary design throughout. The kitchen boasts modern cabinetry and stainless steel appliances, and a breakfast bar, ideal for cooking and entertaining. The living and dining area flows seamlessly to a private balcony, providing an abundance of natural light and views of the surrounding cityscape. The primary bedroom is generously sized with ample closet space, while the den offers a versatile space perfect for a home office, guest room, or additional living area. A full 4-piece bathroom with updated fixtures completes this stylish suite. Additional highlights include in-suite laundry, one underground parking spot, and access to fantastic building amenities such as a fitness centre, indoor pool, party room, and more. Located just steps from Sheppard West Subway Station, Downsview Park, shopping, dining, and major highways, this is urban living at its finest. (id:60365)
14 - 1267 Dorval Drive
Oakville, Ontario
Absolutely stunning backs onto greenspace & The 10th Tee of the prestigious Glen Abbey Golf Course, this executive end unit townhome seamlessly blends refined living with the tranquility of nature. Surrounded by the scenic lush fairways of Glen Abbey Golf Course, Wildwood Park & the 16 Mile Creek ravine, this beautiful Home offers 3 bedrooms, 4 bathrooms & approximately 3000 sq.ft. of well-maintained, light-filled space. Over $200k on recent luxurious updates and upgrades: Elegant custom built kitchen, California shutters, Crown mouldings, Hardwood flooring & custom wrought Iron staircase railings. The gourmet kitchen with granite countertops, island with breakfast bar, under-cabinet lighting & built-in high end appliances including: sub-zero fridge, B/I wall oven and microwave, Miele dishwasher & Aviva wine fridge. Main floor offers an expansive & bright living room centered around a cozy gas fireplace, and extends to a balcony with gorgeous views. Upstairs, Bright Primary bedrooms offer privacy & comfort, complemented by a 5-piece 'spa-like' Ensuite w/ a soaker tub and glass door shower & French door walkout to a terrace showcasing stunning views The lower-level Recreation room has walkout to a private outdoor retreat offering relaxed lounging & weekend grilling & direct indoor access to the dream double car garage c/w recently upgraded durable and stain resistant epoxy poured floors w/ ample built in custom storage cabinets. This meticulously maintained complex includes landscaping and snow removal for truly carefree living , and Close to top-rated schools, golf courses, trails, shopping, restaurants, highways, and the GO Station, this neighbourhood is perfect for those seeking luxury, nature and convenience in one of Oakville's most desirable locations. This is elevated townhome living at its best! Act fast won't last! (id:60365)

