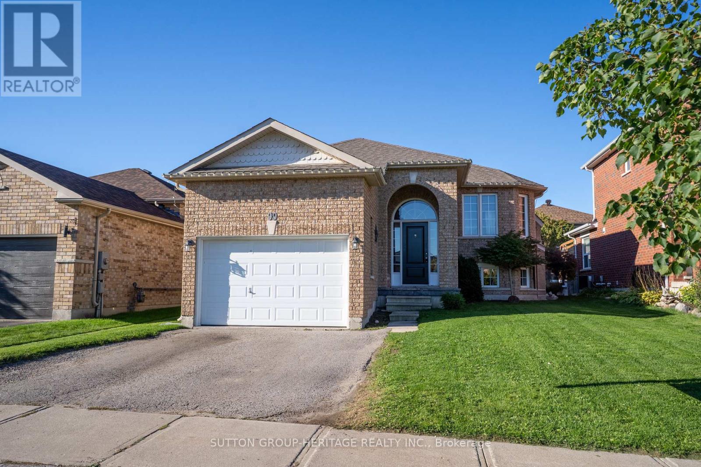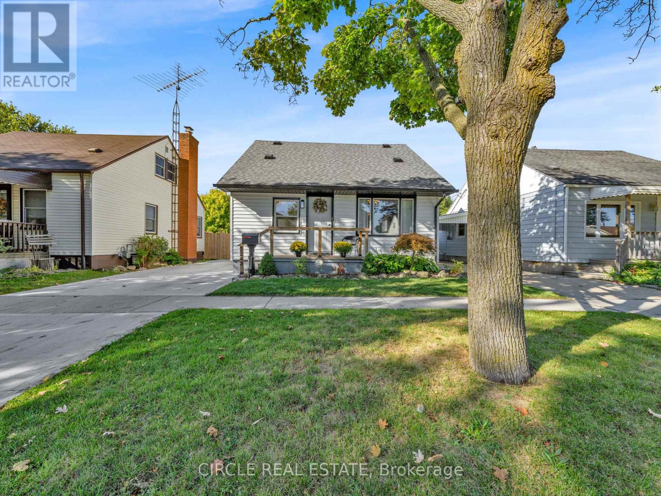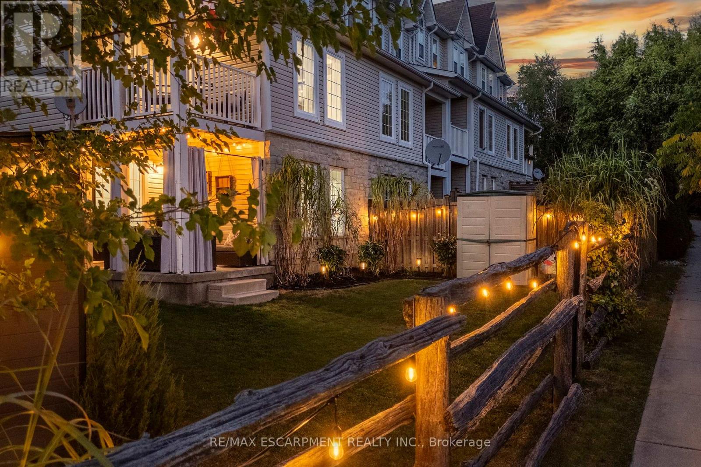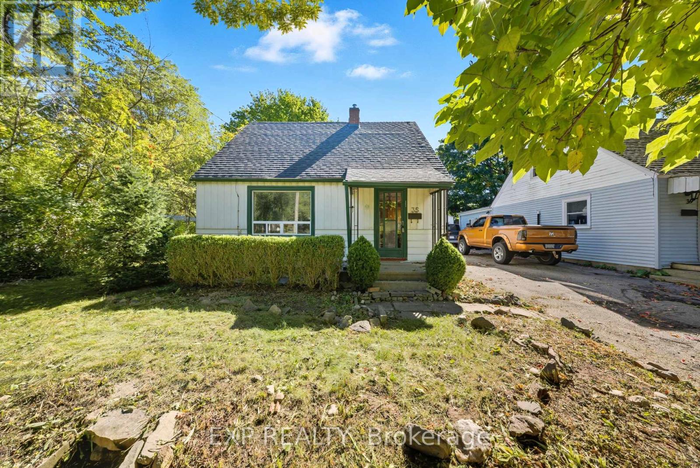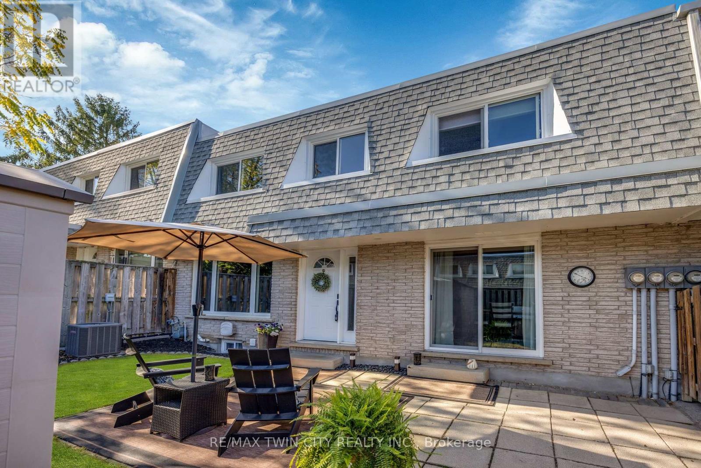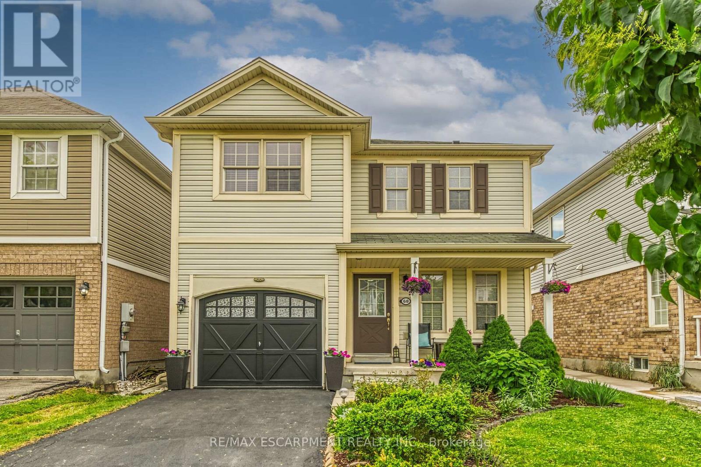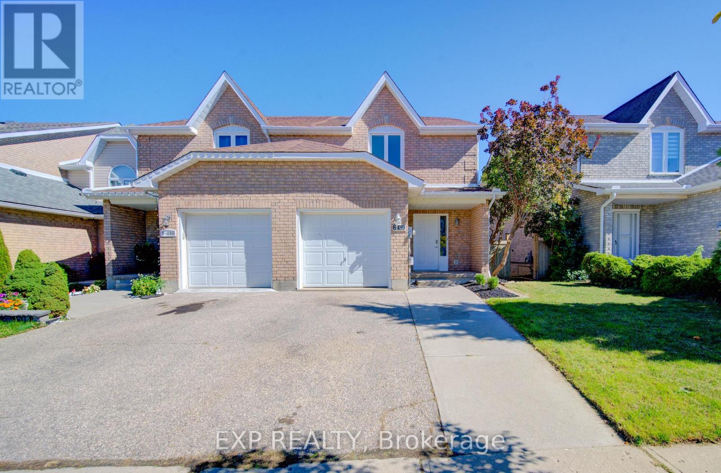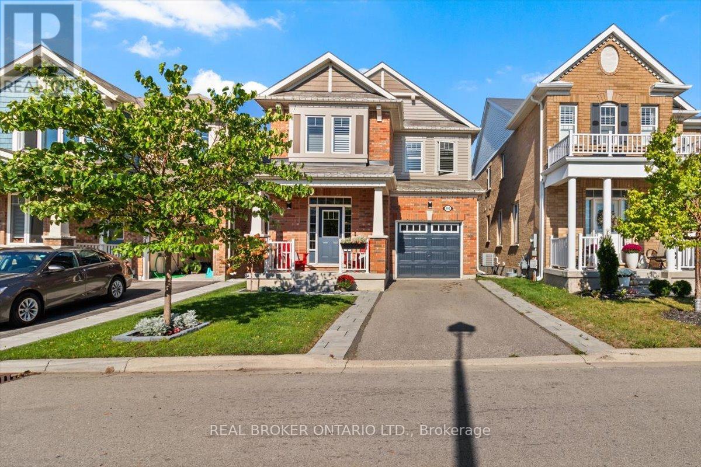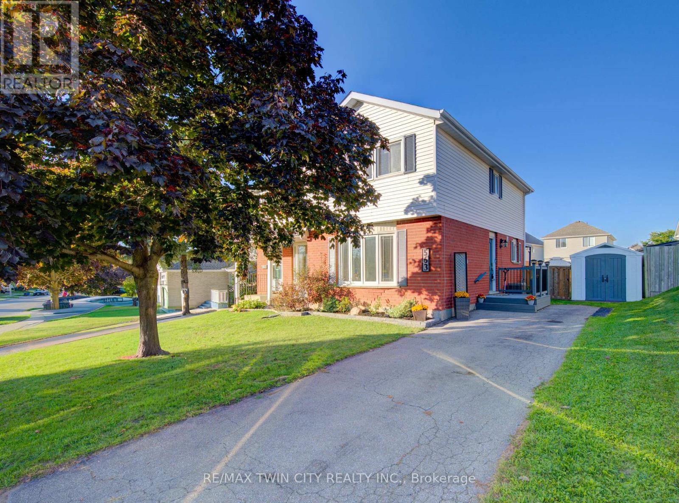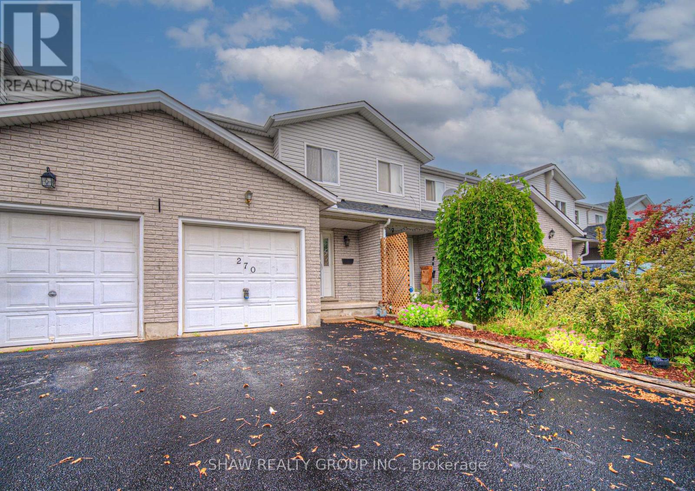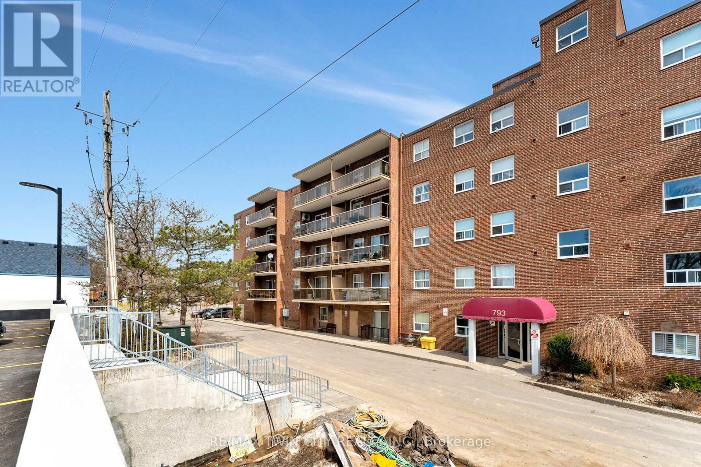99 Sweetnam Drive
Kawartha Lakes, Ontario
NESTLED IN A SOUGHT-AFTER, FAMILY FRIENDLY NEIGHBOURHOOD, THIS BEAUTIFULLY MAINTAINED 2+2 BEDROOM ALL-BRICK RAISED BUNGALOW HOME OFFERS THE PERFECT BLEND OF COMFORT, STYLE, AND CONVENIENCE. FEATURES ENGINEERED HARDWOOD ON THE MAIN FLOOR, MODERN KITCHEN WITH QUARTZ COUNTERTOPS, MINI BAR, AND WALK-OUT TO THE BACKYARD DECK. THE SPACIOUS LIVING ROOM IS FILLED WITH NATURAL LIGHT, AND LARGE BASEMENT WINDOWS CREATE A BRIGHT, OPEN FEEL. FUNCTIONAL LAYOUT INCLUDES A SEMI-ENSUITE FOR THE GENEROUSLY SIZED PRIMARY BEDROOM AND SEPARATE LAUNDRY ON BOTH THE MAIN FLOOR AND BASEMENT. THE LOWER LEVEL OFFERS A BRIGHT IN-LAW SUITE WITH 2 BEDROOMS, A BONUS ROOM/OFFICE, FULL BATH, KITCHEN, GAS FIREPLACE, AND PRIVATE LAUNDRY. SEPARATE ENTRANCES TO THE MAIN AND LOWER LEVELS FROM THE SHARED FRONT FOYER. GARAGE INCLUDES A STORAGE LOFT. IDEAL FOR MULTI-GENERATIONAL LIVING OR RENTAL POTENTIAL. CLOSE TO PARKS, SCHOOLS AND AMENITIES. (id:60365)
2243 Elsmere Avenue
Windsor, Ontario
Charming 3 bedroom, 1 bathroom home with a large detached garage and gated driveway, featuring many recent updates. In the last 3 years: roof on house & garage (2022), new siding with black trim (2024), front & back doors, newer windows, furnace (2022, rented) and tankless hot water system (2023, rented). Inside offers modern lighting throughout, while outside boasts new concrete with drainage (2023), a 10x12 screened gazebo (2024), and fresh landscaping. The fully fenced yard was expanded with the recent purchase of half an alley, adding privacy and extra outdoor space. A great property with major updates completed, waiting for your finishing touches. (id:60365)
197 Carters Lane
Guelph/eramosa, Ontario
Welcome home to 197 Carters Lane, Rockwood, ON, an end-unit townhouse that checks all the boxes for growing families or those taking the exciting leap into home ownership. Situated on a pie shaped lot with no backyard neighbours, this home offers privacy, comfort, and space to grow. Step through the beautifully landscaped front entrance with charming arbor stone steps into the heart of the home. The main floor features an updated kitchen - new countertops, a stylish backsplash, and modern light fixtures - flowing effortlessly into a bright dining area with a large window that brings in warm natural light. The living room boasts gleaming hardwood floors, pot lights, and a walkout to a balcony overlooking the well-kept backyard - perfect for morning coffee or watching kids play. The main level also features a powder room and direct access to the garage. Upstairs you'll find three cozy bedrooms and a full four-piece bathroom, with semi ensuite access from the primary bedroom. The primary also includes a walk-in closet and generous natural light. Upper-level laundry makes life easier-no more hauling laundry up and down stairs. The finished basement adds even more living space: a bright recreation room, exercise room, vinyl flooring, pot lights, and a walkout to a covered patio - an ideal spot for family BBQs, kid space, or just chilling outdoors in any weather. There's also a convenient 3-piece bathroom downstairs. Located on a friendly, family-oriented street in a neighbourhood known for green space and natural features, you'll love having access to trails, and nearby parks. The Rockwood Conservation Area is close by for weekend adventures in nature. And with easy commutes to Guelph and Acton (for GO train access), this home delivers both peaceful living and connected opportunity. If you're ready to start your home ownership journey in a place where your children can make new friends, play in the yard, and you feel part of a real community - this one's waiting for you. (id:60365)
35 Glen Road
Kitchener, Ontario
Fantastic opportunity in Kitchener's sought-after Forest Hill neighbourhood! This 1.5-storey fixer-upper sits on a 45 x 103 ft lot and features 3 bedrooms, 1 bathroom, and parking for 3 cars (with potential for a 4th by removing the external shop). With solid bones, no rental items, and plenty of room for updates, its an ideal project for renovators or buyers looking to add value. Close to excellent schools, trails, and parks, this home offers great potential in a family-friendly area. (id:60365)
54 - 14 Williamsburg Road
Kitchener, Ontario
Welcome to 14 Williamsburg Road, Unit 54 A Beautifully Updated Townhome in the Heart of Kitcheners Williamsburg Community. Step into this bright, spacious and freshly painted 3-bedroom, 1.5-bathroom townhome Featuring a carpet-free interior with luxury laminate flooring, this home has been thoughtfully updated and meticulously maintained, making it move-in ready for its next owners. The main level boasts a fantastic layout with a separate living room and dining room, both overlooking the fully fenced front yard: a perfect setting for family gatherings, entertaining guests or simply enjoying quiet evenings outdoors. The custom-designed kitchen is a true highlight, featuring chic backsplash, abundant cabinetry with a full pantry and recently updated appliances including a 2024 stove and refrigerator. For added convenience, the main floor also includes a laundry area paired with a 2pc powder room. Upstairs, youll find 3 generously sized bedrooms filled with natural light, with a beautifully finished 3pc bathroom featuring a tiled glass shower along with closet space. The basement adds even more versatility, offering partially finished space complete with a storage room and an additional bedroom. Whether you need a guest suite, home office, or recreation area, this lower level is ready to meet your needs. This well-managed condo complex takes care of exterior maintenance, roof and even water, ensuring stress-free living. Youll also enjoy covered parking and a peaceful, family-friendly atmosphere. Located in an ultra-convenient Williamsburg location, this home is just minutes from major highways, public transit, and top-rated schools. Youll also love being close to shopping hubs like Sunrise Centre, Laurentian Power Centre and Williamsburg Shopping Centre, as well as beautiful green spaces including McLennan Park and Borden Creek Greenway. This House offers incredible value at a price point youll love. Dont miss the opportunity, book your private showing today! (id:60365)
68 Powell Drive
Hamilton, Ontario
Welcome to Your Dream Family Home in Beautiful Binbrook! Nestled in the heart of scenic community, this charming family home offers the perfect blend of comfort, space, and lifestyle. Binbrook is a peaceful, family-friendly neighborhood ideal for raising children and enjoying a strong sense of community. Step inside and be welcomed by a bright and airy open-concept main floor, where the kitchen, dining, and living areas flow seamlessly, making it perfect for everyday living and effortless entertaining. A conveniently located main floor half bathroom adds to the functionality of this well-designed space. Upstairs, unwind in the spacious master bedroom. Two additional bedrooms and a full bathroom complete the upper level, offering plenty of room for family and guests, Step outside into your expansive backyard oasis, ideal for hosting summer barbecues, relaxing on the deck, or watching the kids play. This is more than just a house, it's a place to call home. Don't miss your chance to make it yours. (id:60365)
4 - 310 Fall Fair Way
Hamilton, Ontario
Welcome to this stunning Losani-built townhouse, offering a perfect blend of style, comfort, and convenience. The fabulous eat-in kitchen is a true showstopper, featuring custom cabinetry, soft-close drawers, granite countertops, stainless steel appliances, a movable granite island, and ceramic tile flooring. Step through the walk-out to a beautifully maintained backyard with a private patio - ideal for relaxing or entertaining. The open-concept living and dining area is bright and inviting, showcasing a large bay window, custom blinds, upgraded lighting, and a convenient 2-piece powder room. Upstairs, the upgraded oak staircase leads to three spacious bedrooms, including a serene primary retreat complete with Berber carpet, a walk-in closet with natural light, and a luxurious 4-piece ensuite. Enjoy the oversized subway tile shower, soaker tub, and ample storage. The additional bedrooms also feature Berber carpets and large closets, while the main 4-piece bath mirrors the elegant finishes of the ensuite. A convenient upper-level laundry room adds to the homes functionality. With an automatic garage, inside entry, and fantastic curb appeal, this home truly has it all. Don't miss your chance to make it yours! (id:60365)
6 - 499 Oakvale Drive
Waterloo, Ontario
Welcome to 499 Oakvale Drive Unit #6, a spacious and well-maintained 3-bedroom, 3-bath end-unit townhouse in Waterloos sought-after Westvale neighbourhood. This 1,477 sq ft home offers a fully finished walkout basement, new carpeting on the second floor and lower level, and a large backyard ideal for family living. The sunlit main floor features hardwood flooring, a bright living room with bay window and sliding doors to the upper deck, and a functional kitchen with warm-toned cabinetry, tile backsplash, and stainless appliances. Downstairs, enjoy additional living space with direct access to the backyard and ample room for recreation or a home office. Situated in a family-friendly community close to schools, trails, shopping, and transit. Whether you're a first-time buyer, investor, or looking for a move-in-ready home, this is it. (id:60365)
100 Celano Drive
Hamilton, Ontario
Welcome to an impeccably upgraded home in the highly sought-after community of Waterdown. Offering over 2,000 sq ft of finished living space, this residence features three spacious bedrooms, two full baths, two half baths, and convenient second-floor laundry. The main floor is designed for both comfort and entertaining, with a beautifully updated kitchen boasting quartz countertops, stainless steel appliances, ample storage, and generous workspace. Perfect for large family gatherings or quiet evenings in, the main floor combines style, function, and comfort in every corner. Walkout to your private backyard that has been thoughtfully and purposefully designed to be both functional and luxurious. Upstairs, the large primary bedroom offers a private retreat, featuring a large walk-in closet and ensuite bath. Two additional bedrooms offer ample storage and easy access to an additional four piece bathroom with a large bathtub. This level is complete with a large laundry room featuring built in sink and quartz counter top. The basement has been designed with flexible living in mind a large recreation room and a separate media area, ideal for a home office, gym, or playroom. The space could easily be transformed into a separate living space for older teens, or parents. Situated on a quiet, family-friendly street, this home combines thoughtful upgrades, a welcoming community atmosphere, and unmatched convenience. (id:60365)
563 Mortimer Drive
Cambridge, Ontario
Welcome home to 563 Mortimer Drive, a spacious semi-detached home located in a desirable Preston neighbourhood. Offering over 1500 sqft of finished living space, this well-maintained property has been thoughtfully updated inside and out and is truly move-in ready. The inviting main level features a bright, updated eat-in kitchen with added cabinetry (2021), stainless steel appliances including a fridge, stove, dishwasher (2021) and microwave (2023), along with refreshed flooring (2023). From the kitchen, patio doors open to the fully fenced backyard (back fence 2021) with a large covered deck (stained 2025), two sheds, and a fire pit (2024) - perfect for entertaining or relaxing outdoors. The living room offers a cozy electric fireplace with a shiplap surround and rustic wood mantle (2023), creating a warm and welcoming space. Upstairs are three comfortable bedrooms and a modern main bath (vanity and flooring 2021, tub and surround 2023), the staircase has also been upgraded with new wood risers and treads (2021). The fully finished basement provides additional living space with updated stairs and carpeting (2021), a rec room, half bath, and laundry. Additional updates include the roof (2023), furnace and AC (2022), water heater (2023), water softener (2024), and fresh paint throughout (2024). Porch railings (2023), landscaping (2024), parking for two cars, and updated light fixtures all within the past five years complete this lovely home. Every detail has been thoughtfully addressed. Located in a family-friendly neighbourhood, youll enjoy close proximity to schools, parks, trails, shopping, transit, and quick access to Highway 401 - ideal for commuters. Pride of ownership is evident throughout, and this home wont last long! (id:60365)
270 Dolph Street N
Cambridge, Ontario
FREEHOLD TOWNHOME Calling All First-Time Home Buyers & Investors! Dont miss this incredible opportunity to own a spacious freehold townhouse on 200 foot property in the mature and quiet Preston neighbourhood of Cambridge. From its charming curb appeal and generous front garden to its ideal location steps from a local park, this home checks all the boxes. Step inside to a bright, inviting main floor featuring a convenient powder room and a large open-concept eat-in kitchen overlooking the living room, backyard, and patioperfect for entertaining or family gatherings. Natural light pours in through oversized windows, creating a warm and welcoming atmosphere throughout. With 3+1 bedrooms and 2.5 baths, this home offers ample space for families or those looking for a smart investment with great rental potential. The finished basement provides a versatile area-ideal for a recreation room, home office, or guest suite. Outside, enjoy a spacious back patio spanning the full width of the home, perfect for relaxing, barbecuing, or hosting summer get-togethers. Plenty of storage, generous closets, and thoughtful updates complete this fantastic property. Whether you're looking to break into the market or add a great property to your portfolio, this freehold townhome delivers value, comfort, and convenience in one of Cambridges most established communities. (id:60365)
207 - 793 Colborne Street
Brantford, Ontario
Welcome to 207 - 793 Colborne Street in the City of Brantford! The spacious and bright 2 bedroom condo has been freshly painted and has a nice open concept layout with a separate dining area and living room. The home also has its own stackable in-suite laundry (2023),very efficient mini-split AC cooling, under-sink WATERDROP filtration system (2025), window coverings (2025) and new flooring in the bedrooms and corridor. The building is located in Echo Place near many amenities including parks, trails, shopping, public transit, restaurants, grocery stores, schools, easy HWY 403 access and more! The building is very accessible having an elevator, and a covered parking spot included in the sale. The property also has undergone many recent updates including newly constructed parking garage with nice lighting, updated gym, freshly landscaped grounds and pressure treated fencing, updated secure entry with key fob access & monitored property, party room and more. Also included in the sale is an exclusive storage locker! Enjoy the large balcony with newer glass panel rails for your little piece of paradise; great for entertaining on those summer nights! This spacious condo is move in ready and the property has been nicely refreshed with modern amenities; don't hesitate to schedule your viewing today! BONUS: Condo fee includes Heat and Water! (id:60365)

