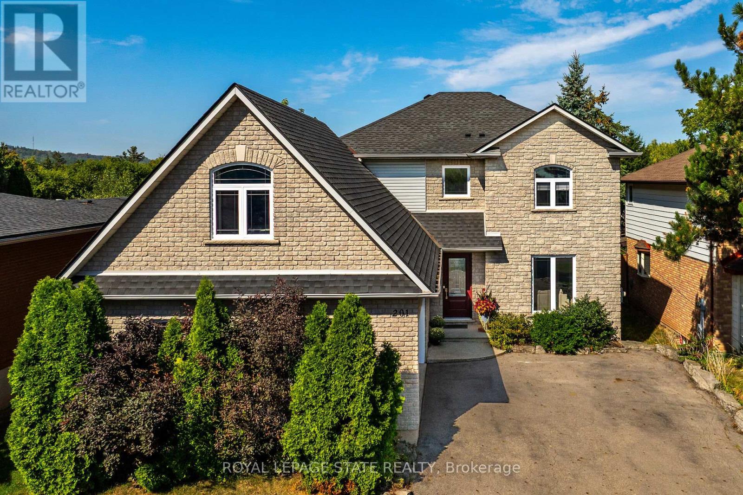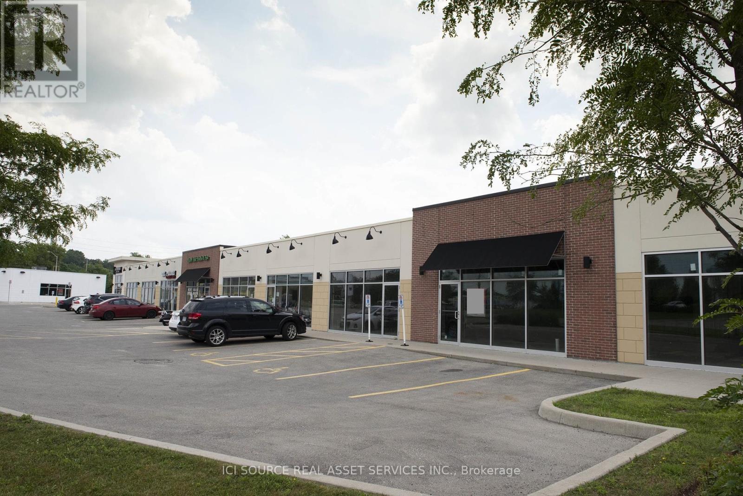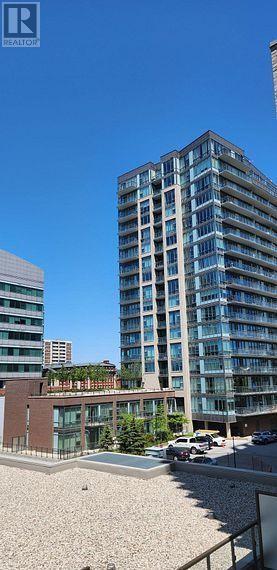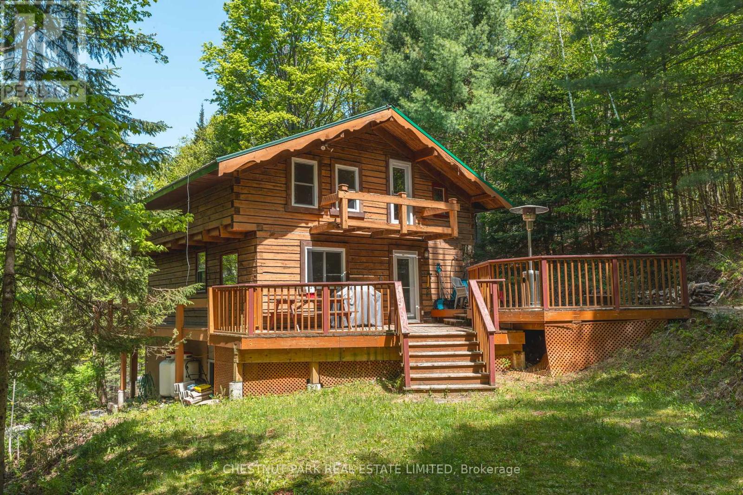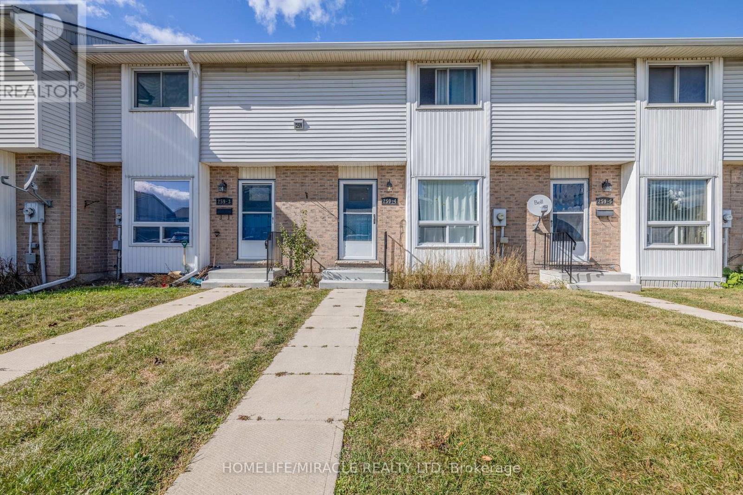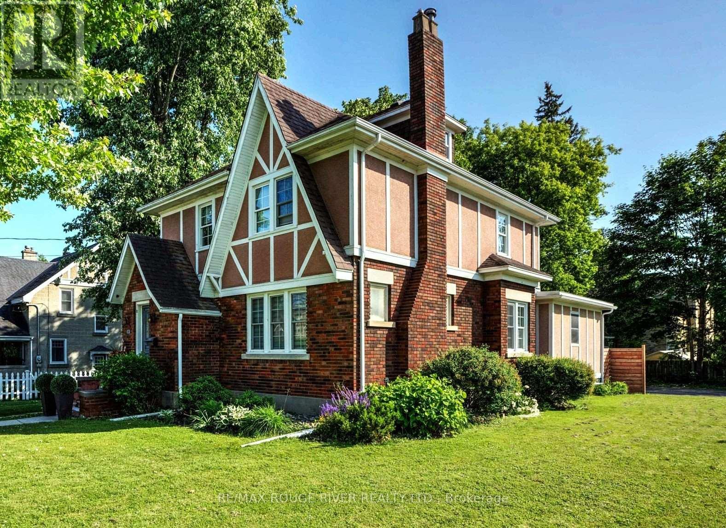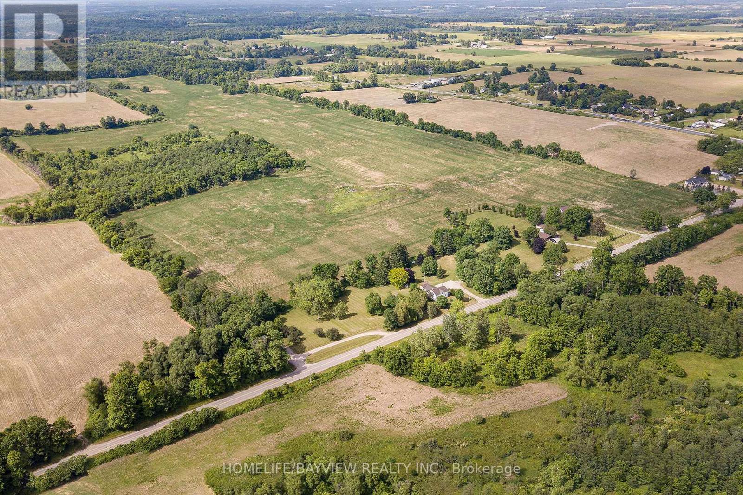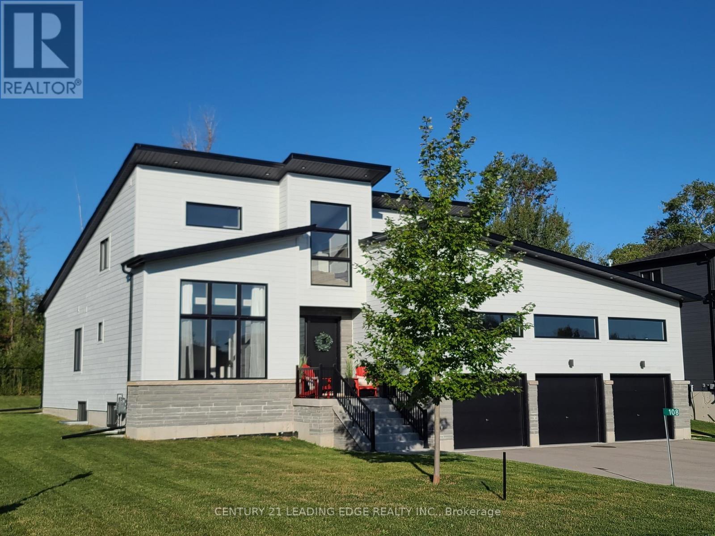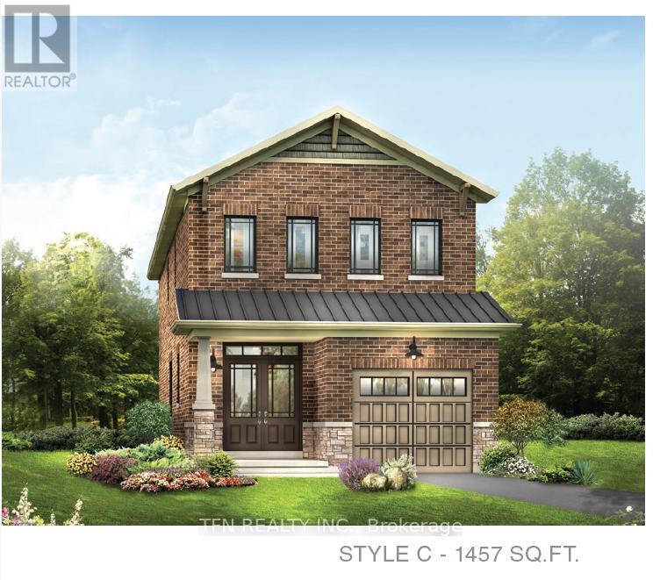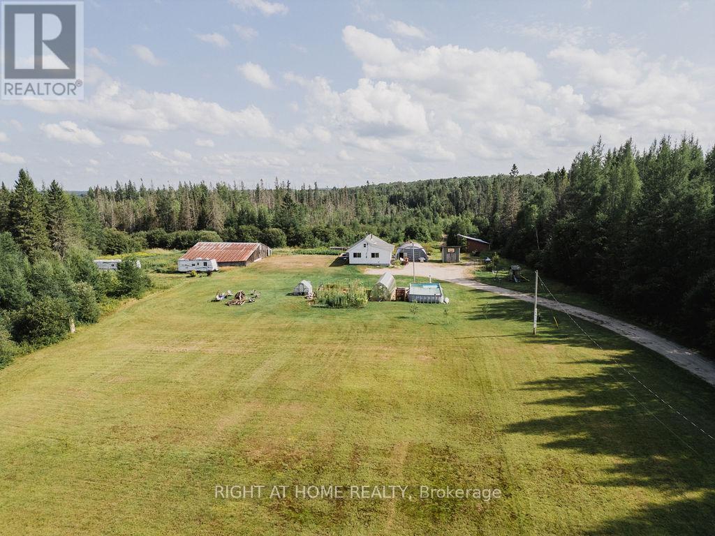201 Jones Road
Hamilton, Ontario
Welcome to 201 Jones Road an executive family home that perfectly blends style, function, and lifestyle. This beautifully updated 3+2 bedroom, 3.5 bathroom residence offers almost 3000sq. ft+ of finished living space. The main floor is designed for both entertaining and family living, featuring a separate living room, dining room, and a spacious family room complete with a gas fireplace and custom built-in shelving. The updated kitchen is open-concept and a great central feature of the home. Upstairs, youll find three generous bedrooms, each with walk-in closets, including a luxurious primary retreat with a private 4-piece ensuite. The fully finished lower level provides two additional bedrooms and plenty of flexible living space for guests, a home office, or recreation. Step outside to your own private oasis a saltwater in-ground pool, hot tub, and gazebo, perfect for summer relaxation and entertaining. Ideally located near excellent schools, escarpment trails, wine country, and offering quick QEW access for commuters. This is the perfect place to call home move-in ready, family-focused, and built for making memories. Book your private viewing today! (id:60365)
10 Sunnydale Court
West Lincoln, Ontario
This lovely semi-detached townhome is part of the popular retirement community of Wes-Li Gardens! Situated on a quiet dead-end street, this home is ideal for downsizing or retiring in comfort with all the essentials on the main level. The open-concept main floor boasts vaulted ceilings, a spacious kitchen with breakfast area and attractive kitchen cabinetry, and a bright dining/living area with recently updated lighting. Enjoy the garden doors in the living room, leading to the back deck. The primary bedroom features double closets along with direct access to the rear deck, perfect for morning coffee or evening unwinding. This home boasts main floor laundry, a convenient 2-pc bath, and inside entry from the garage. The covered front porch provides year-round protection from the elements. The unfinished basement offers plenty of potential with large windows for natural light, an open palate to create your ideal basement. The attached garage is large enough for a vehicle along with some storage. Making your home here will allow you to enjoy a maintenance free lifestyle with an affordable condo fee that covers building insurance, common elements, exterior maintenance (roof, windows, foundations, etc) visitor parking, snow removal and lawn care. Get ready to create new memories in this welcoming home! (id:60365)
111a - 1255 Kilally Road
London East, Ontario
Situated at the corner of Kilally Road and Highbury Avenue surrounded by residential homes and a large new home and apartment development, this is the last available space in an otherwise full neighborhood shopping center. *For Additional Property Details Click The Brochure Icon Below* (id:60365)
6768 Keiffer Street
Niagara Falls, Ontario
"Welcome to 6768 Keiffer Street! This cherished detached bungalow, lovingly built and maintained offers an abundance of space and endless possibilities in a quiet, family-friendly Niagara Falls neighborhood. Step onto the charming 21' x 5' covered front porch, perfect for enjoying quiet moments. Inside, the spacious living room impresses with a large front-facing window, crown Mouldings, and unique, hand-done custom plaster ceiling design, adding timeless elegance. The eat-in kitchen provides ample counter space, plentiful cupboards, and easily accommodates a full-size dining table. The main level is complete with three good-sized bedrooms, each featuring a closet and large window for natural light, and a 4-piece bathroom boasting an accessible bathtub/shower combo, finished basement. new A/C AND Furnace installed in 2022 Outside, the property shines with an asphalt/concrete driveway providing 5 parking spaces. The massive 42' x 12'6" detached garage with hydro offers parking for two vehicles or could easily become a hobbyist's dream shop. The fully fenced, grassy backyard includes a small garden shed. Location is key! Enjoy the tranquility of a quiet street while benefiting from easy access to shopping, amenities, and both major highways (QEW & 420). This home truly offers the best of both worlds comfort, convenience, and unparalleled potential!" (id:60365)
332 - 55 Duke Street
Kitchener, Ontario
Welcome home to Young Condos! Excellent location located downtown community. Naturally light-filled spacious one bdrm condo * Functional layout w/excellent use of space! * Large modern cabinetry kitchen. Excellent amenities - 24 hr concierge, gym, media/party room & car wash area. Arts N Culture sites, restaurants, major banks, place of worship, and schools nearby. Enjoy scenic walks. (id:60365)
1316 Sir Sam's Road
Dysart Et Al, Ontario
Step out your front door and straight into adventure! This stunning log chalet puts you in the heart of the Haliburton Highlands playground, just a short walk from the slopes, trails, spa, and dining at Sir Sams Ski Area & Inn. Ski all winter, bike all summer, paddle crystal-clear lakes, hike endless trails, and unwind at sandy beaches all within minutes. With every season offering a new way to play, this chalet is your launchpad for year-round action. Set on a private, tiered lot with treetop views and a creek nearby, the property feels like its own wilderness retreat while keeping you close to the action. Gather friends and family in the open-concept living and dining area, warm up by the striking masonry fireplace after a day on the slopes, or relax in the spacious primary suite with ensuite after a long hike. With 3+1 bedrooms and 3 bathrooms, there's plenty of room for everyone to join the adventure. Extra perks? Year-round road access, strong rental income potential, and even maple syrup production from 25 active taps. Whether you want a family adventure hub, a vacation retreat, or an income-generating rental, this chalet has it all. Ski. Hike. Bike. Paddle. Repeat. Your Haliburton adventure starts here. Book your private viewing today and see why this is more than a home its a lifestyle! (id:60365)
4 - 259 Lansdowne Avenue
Woodstock, Ontario
Welcome to this beautifully updated and spacious townhouse, offering 3 generously sized bedrooms and 2 modern bathrooms. Featuring brand new laminate flooring and a newly upgraded staircase, And freshly painted to create spa-like atmosphere throughout. The main level boasts a large, contemporary living room with a bright large window, and a spacious kitchen - perfect for cooking and entertaining. Step outside to a private backyard ideal for summer BBQs and gatherings with friends and family. Upstairs, you'll find three bright bedrooms with large closets and windows, complemented by a sleek, updated family bathroom. The finished basement offers a versatile space that can be used as a recreation room, playroom, home office, or gym tailored to suit your lifestyle. You'll also find a large storage area adjacent to the laundry room. Enjoy the convenience of private parking right outside your front door, along with easy access to all amenities, schools, parks, Toyota Motors and public transportation. Move-in ready and perfectly located, this home is a must-see! (id:60365)
18 Victoria Street
Perth, Ontario
Situated in Beautiful Central Perth With Walking Distance to Downtown Shopping , Schools, Restaurants, Entertainment & Parks is This Lovingly Maintained Craftsman Home Boasting Beautiful Architectural Design Throughout. Perfect Family Home Layout With Plenty of Natural Sunlight. Generous size Principal Rooms including A Spacious Family Room with Gas Fireplace, Adjoining Dining Room , Great Size Bedrooms & Super Handy Side Entry Mudroom. Many Tasteful Updates Have Been Done Including a New Fridge (2025), Stove & B/I Dishwasher (2023), Washer & Dryer (2022). Updated Bathrooms, With 2 Full Bathrooms on The Second Level Plus a 2 Piece Powder Room on Main Floor. Cozy Office On Main Level Plus a Den For Relaxing. Outside is A Large Detached Double Car Garage with A Fully Fenced Backyard With Access To The Quaint Back Porch Providing Entry To The Mudroom. Only a Few Reasons To Makes This Home A Must See. (id:60365)
343 Blue Lake Road
Brant, Ontario
Spectacular 139ac farm nestled up against the urban boundary of St. George near the intersections of Hwy 24 and Blue Lake Rd. (Hwy 5). 100ac of flat, workable land stretching a full concession with large frontage on Blue Lake Rd. and Scenic Dr. Very rare opportunity to strategically landbank in this soon to expand, upscale community between Cambridge, Brantford, Ancaster and Paris. Several high Profile builders and developers own Large tracts of land within a stone's throw of this property. Bordered by multi-million dollar estates to the north and directly across from the only commercially designated lands within the current county of Brant official Plan to the south. This is an outstanding investment opportunity in a community that is on the verge of expanding by a 4x factor with thousands of new homes draft plan approved. (id:60365)
108 Goldie Court
Blue Mountains, Ontario
Welcome home to 108 Goldie Crt., a true entertainer's delight that will not disappoint! This beautifully upgraded Alta model (2,375sqft) features a main floor open concept layout with a stunning vaulted shiplap ceiling with 3 decorative beams, upscale light fixtures, pot lights, hardwood floors & an upgraded 41" gas fireplace. Gather around the expansive 9'8" (sink free) quartz centre island with beverage fridge & microwave drawer. Stainless Steel GE Cafe fridge, induction stove, & dishwasher. Stylish farmhouse ceramic sink with sunfilled window & modern backsplash. Lots of storage, including double pots & pans drawers, extended cabinets & pantry. Dining room with spectacular view of conservation through the 12' by 8' sliding door. Spacious main floor primary bedroom with 5pc ensuite, (upgraded faucets & shower heads, glass 1/2 wall for shower & pocket door) and walk-in closet. Bedroom 2 (a great office/den) with large window on the main floor. Upstairs with two good sized bedrooms, cozy loft area & 4pc bath. Inviting foyer & main floor laundry. Basement with bonus 9' ceiling & radiant heated floor (great in the winter) and 200 amp electrical panel. Relax & watch the sunset on your two tier 400sqft deck (gas bbq hook-up). Desirable oversized 3 car garage with 9' wide doors & a 6 car driveway (no sidewalk). A few short steps to the Georgian Trail & Council Beach. A short drive to ski hills, golf and scenic Thornbury! (id:60365)
28 Canvas Crescent
Welland, Ontario
Assignment Sale. This Beautiful Brand New 3 Bedroom, 2.5 Bath Home is Nestled on a 40Ft Lot, With Thoughtfully Selected Upgrades. Phase 1 of Empire's Master-Planned Community, Where Modern Homes and Everyday Conveniences Meet the Serenity of Water-Inspired Living. Easy Access to Parks, Trails and Future Retail Spaces. Residents Can Enjoy an Active Lifestyle at the State-of-the-Art Empire Sportsplex Which Offers Pickleball, Tennis and Basketball Courts. Close to Neighbouring Towns of Niagara Falls, St Catharines and Hamilton, Connecting by Hwy 406 and QEW. (id:60365)
47 Peacock Road
Strong, Ontario
Motivated seller- bring your offer. Set on 92 scenic acres, this country retreat is priced for immediate attention and ready for a buyer who wants space, privacy, and upside. The 4-bedroom plus den home features a cozy wood-burning stove and electric baseboard heat. The main bath serves the household, and the laundry room has been opened up and partially renovated to accommodate a future second bathroom. Several high-value upgrades are already underway, including a large solar power installation and a secondary dug well, giving the next owner a head start on efficient, independent living. Sold as-is, the property invites contractors, homesteaders, and investors to finish the work and capture the equity. Outdoors, an expansive barn anchors the homestead, with two utility sheds for added storage. A 10' x 32' greenhouse and generous vegetable garden support self-sufficient living, while a 16' x 32' above-ground pool offers summer relaxation. Rolling fields and mixed bush create a private playground for farming, trails, hunting, or simply quiet time in nature. With flexible closing available and room to tailor the final touches to your timeline, this is a rare opportunity to secure 92 acres with substantial projects already in motion. Act quickly to make this country property your own. ** This is a linked property.** (id:60365)

