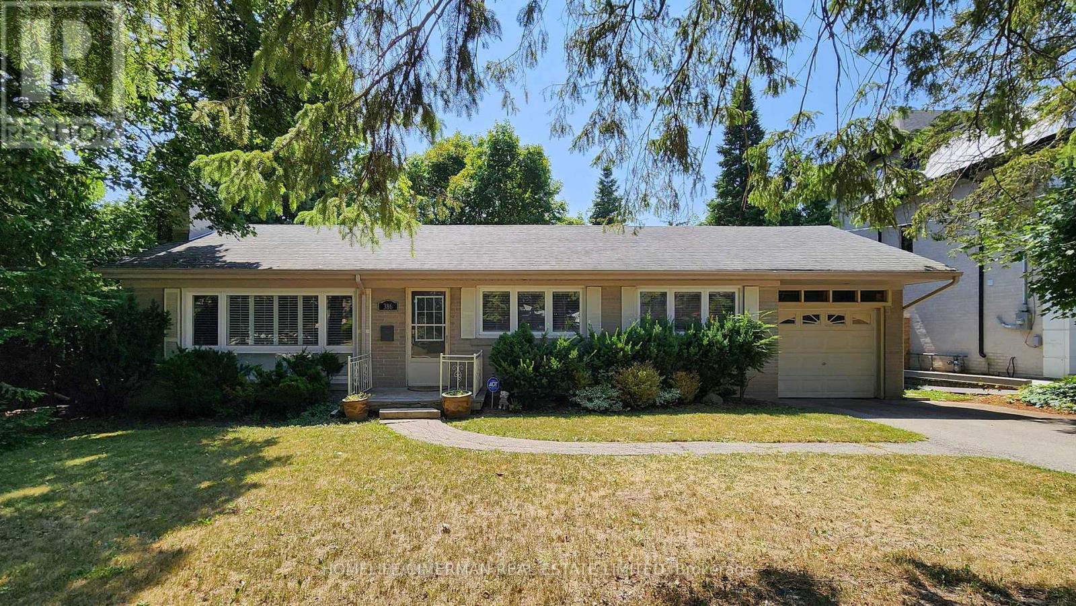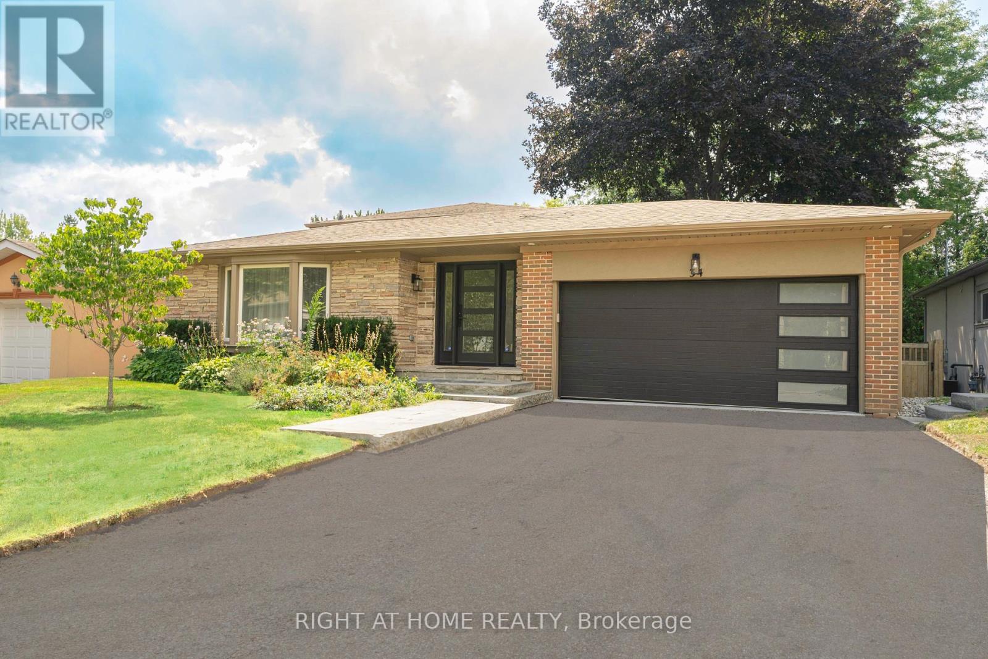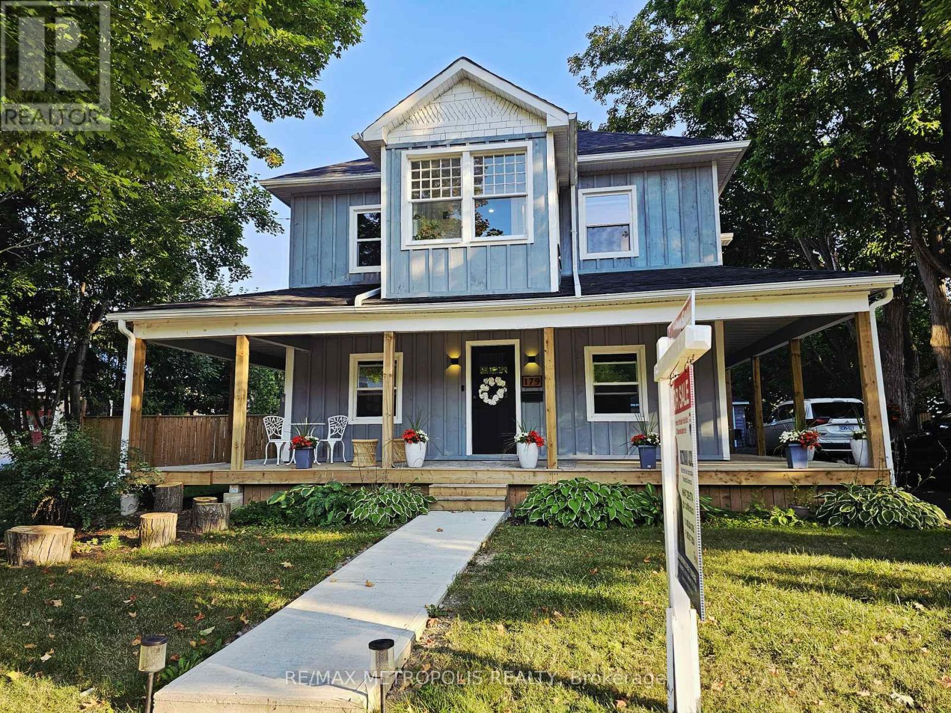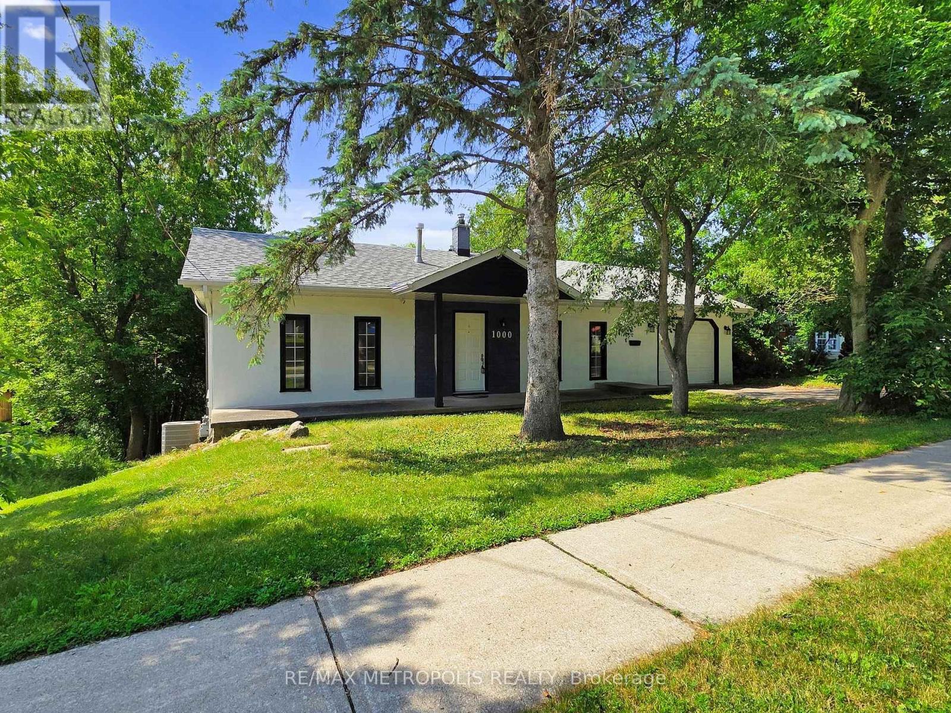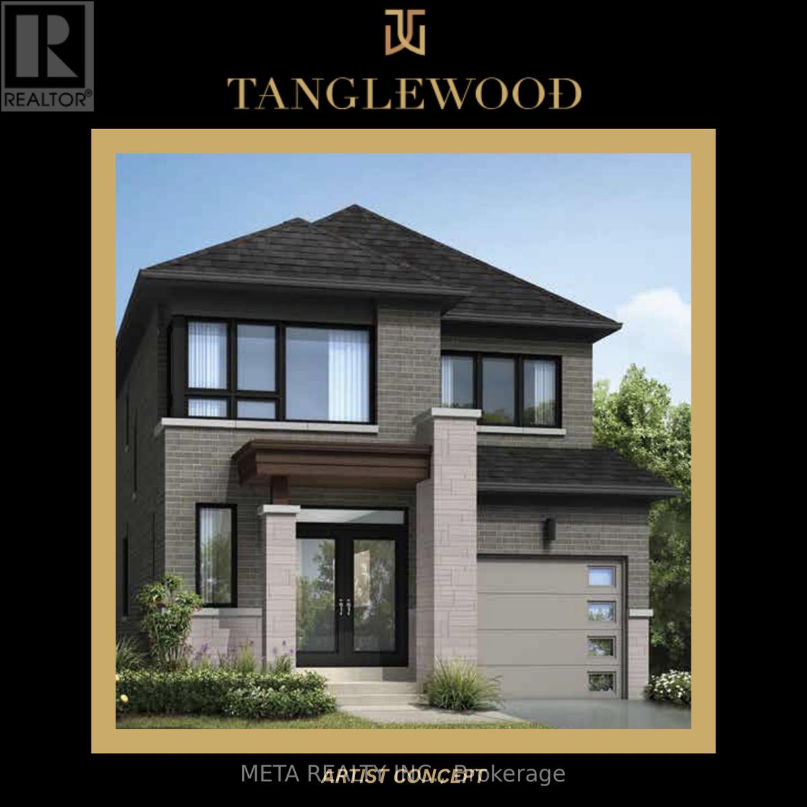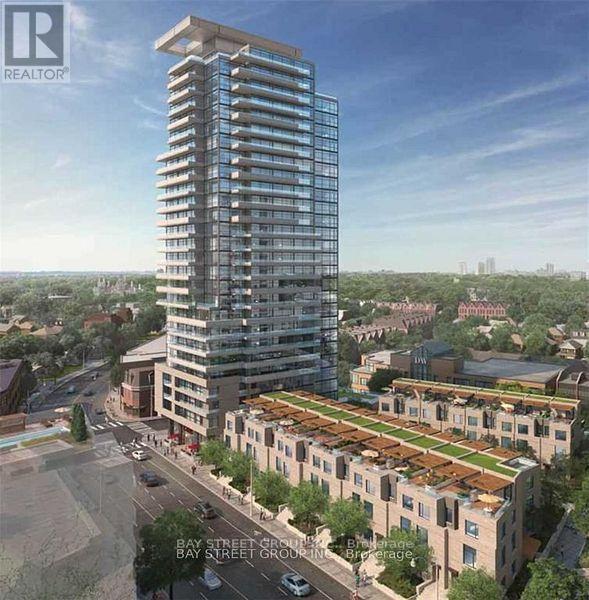386 Kerrybrook Drive
Richmond Hill, Ontario
For Lease Spacious Bungalow in Prime Richmond Hill Location! This bungalow offers of main floor living space. The main level features 3 bedrooms, 1 full bathroom, including a rear addition with a family room perfect for relaxing or entertaining. The fully finished basement extends your living space with 1 additional bedroom and another bath, ideal for extended family or home office use . Located on one of Richmond Hill's most sought-after streets, this home is just a short walk to the picturesque Mill Pond, offering tranquil trails and natural beauty year-round. (id:60365)
34 Wildrose Crescent
Markham, Ontario
Enjoy the freshly renovated 2000 sqft family home moving ready Surrounded by mature evergreens and upscale custom homes, it offers the perfect opportunity to enjoy a fully renovated modern luxury home neighbourhood. Extra large stone island in kitchen with an additional sink, suitable for bar. Featuring an elegant open concept living room and entertaining spaces, a stunning custom kitchen, and a fully finished basement ideal for guests. Step outside to a massive, fenced, and super private backyard with a covered outdoor space. Located in the top-ranked Bayview Glen Public School area and minutes to shops and transit. Included 700 Sqft storage, New furnace, smart sprinkler system, new paved driveway and much more. ** This is a linked property.** (id:60365)
179 Church Street
Georgina, Ontario
Fully renovated form the studs out with a striking three-level addition (2022-2023), this 5 bedroom, 4 bath residence perfectly blends historic farmhouse charm with modern luxury. Set on a large lot surrounded by mature trees, the property features a newly rebuilt asphalt driveway (2025) with parking for up to 6 cars, a private detached garage with heating and A/C, and a new storage shed (2023). The setting combines urban convenience and cottage-style living, just including a chef's kitchen with a large island, stainless steel appliances, and walkout to the deck. The main floor offers a bedroom/office with a 2 piece bath, while upstairs the original sunroom provides a quiet retreat. The primary suite features its own Ensuite. All bedrooms have wood flooring, pot lights, and generous closets, with a third full bath and convenient second floor laundry. The lower level is ready for your finishing touches. Ideally located within walking distance to daycare, schools (Keswick PS - French Immersion & W.J Watson PS), and cafes, and shops, with Rayner's Park boat launch minutes away, this is a rare opportunity to live, work, and play only 45 minutes from the GTA. All application for CR@ zoning is underway, which would allow professional offices, medical clinics, daycare, and other commercial uses. The City has granted temporary mixed commercial use until the final approval is issued, making this home an ideal live-work opportunity or investment for those seeking flexibility. (id:60365)
712 - 260 Davis Drive
Newmarket, Ontario
Bright & Updated 2-Bedroom Condo with 2 Parking Spaces! Don't miss this clean, move-in-ready condo offering unbeatable value in a well-managed Newmarket building! This spacious, carpet-free unit features 2 large bedrooms with double closets and ceiling fans, an updated 4-piece bath with quartz counters, and a bright open concept living/dining area. The kitchen boasts a brand new stainless steel fridge (2025), stainless steel oven (as is), built-in dishwasher, quartz counters, backsplash ,a quartz island perfect for entertaining, and plenty of cupboard space. Enjoy quiet evenings on your west-facing balcony perfect for watching sunsets. Bonus features include a large utility room, ample closet space, and 2 parking spots (1 owned, 1 exclusive use) a rare find! Laundry conveniently located on the lower level, along with a newly renovated party room with updated guest washroom facilities, a nicely equipped gym/workout room, bike storage and your own unit locker. Within minutes and walking distance to Southlake Hospital, Upper Canada Mall, transit, the 404, 400, Fairy Lake, beautiful walking trails and shopping. Great amenities in an amazing building. Don't miss this opportunity in one of Newmarket's greatest areas! (id:60365)
1000 Elgin Street
Newmarket, Ontario
Welcome to 1000 Elgin Street, Newmarket. A Beautiful Starter Home on a Premium Lot in a prime location! Situated on a generous 181-foot deep lot backing onto lush green space with a ravine, this charming home offers the perfect setting for a young family. Located in a quaint neighborhood lined with mature trees, you'll enjoy the peaceful surroundings and strong community feel. Key Features: Deep 181-foot lot with no rear neighbors enjoy added privacy and nature views. Walkout basement with rough-ins, great potential for an in-law suite or rental unit. Ideal for first-time buyers or growing families. Steps away from parks, schools, plazas, public transit and Southlake Regional Health Centre. Quick access to Highway 404 and the Newmarket GO train Station. Conveniently located within walking distance of many shops, restaurants and banks and also a walk-in clinic, dental office, and optometrist. Gas station just up the street. Upcoming new Costco coming soon to the area. Don't miss out on this opportunity to own a beautiful home in a thriving, family-friendly neighborhood! (id:60365)
9 Red Rock Drive
Richmond Hill, Ontario
Welcome to 9 Red Rock Drive, a beautifully renovated and move-in-ready 4+1 bedroom, 4-bathroom detached home nestled in the prestigious Westbrook community of Richmond Hill. Situated on a quiet, family-friendly street, this spacious residence features a thoughtfully designed layout with sun-filled principal rooms, a large family kitchen, and a professionally finished basement with a full bedroom and washroom with kitchenette - perfect for extended family or guest accommodations. Recent upgrades include a new roof (2024), energy-efficient windows, and a brand-new backyard deck, providing peace of mind and ideal outdoor living for years to come. This exceptional home is located within one of the top-ranking school districts in the GTA, including Richmond Hill High School, Silver Pines Public School, and St. Theresa of Lisieux Catholic High School, all highly sought after for their academic excellence. Commuters will appreciate the convenient transit access just steps to YRT and VIVA bus routes on Yonge Street, with a 15-minute ride to Richmond Hill GO Station for a direct train to Downtown Toronto's Union Station. Drivers will enjoy easy access to Highways 404 and 407, making travel across the GTA fast and efficient. Surrounded by nature and amenities, this home is just minutes to Mill Pond Park and Forest Trails, Upper Yonge Place Plaza (featuring Longos, Shoppers Drug Mart, LCBO, and more), Hillcrest Mall, and a variety of local cafes, fitness centres, and medical clinics. Whether you're a growing family or an investor seeking long-term value, this Westbrook gem offers the perfect combination of comfort, lifestyle, and location (id:60365)
Basement - 7860 Cedarbrook Trail
Whitby, Ontario
All inclusive spacious 1 bedroom basement apartment, located in Brooklin/North Whitby, nestled amongst Estate homes. Hardwood fooring, includes all utilities, 1 parking space and WIFI access. Kitchenette with sink, microwave, 2 burner hot plate, Mini fridge (no freezer), can use freezer in adjacent room. Ideal for a single professional. Please note: shared entrance. No use of exterior grounds. (id:60365)
1182 Rexton Drive
Oshawa, Ontario
Tanglewood by Medallion Developments Brand New, Move-In Ready! This stunning 30' detached home in North Oshawa's sought-after Tanglewood community offers 2,276 sq ft of beautifully finished living space and a rare separate walk-up basement entrance; ideal for a future in-law suite. Curb appeal shines with a sleek modern grey brick & stone exterior, an elegant double-door entry, and an interlocking brick driveway that adds style and function. Step inside to discover natural-finish hardwood flooring and solid oak stairs that flow seamlessly from the basement to the upper level, showcasing timeless quality and design. The open-concept main floor is perfect for family living and entertaining, with spacious principal rooms and plenty of natural light. The chef-inspired kitchen flows effortlessly into the dining and living areas. Upstairs features 4 generous bedrooms, including a spacious primary suite with a luxurious ensuite and oversized walk-in closet. Enjoy added convenience with second-floor laundry, direct garage-to-home access, and a partially finished basement that includes a 3-piece rough-in and cold cellar, ready for your personal touch. Perfect for first-time buyers who are eligible for a GST rebate of up to $50,000 (conditions apply). Don't miss your chance to own a brand-new detached home in a growing, family-friendly community close to parks, schools, and transit. Modern finishes, smart design, and premium craftsmanship come together here this home is a must-see! Cashback incentive has been applied to Asking Price* (id:60365)
102 - 262 Clinton Street
Toronto, Ontario
Totally New Renovated one bedroom for rent. Around 160 sf large bedroom with large window, high celling. Bathroom is sharing with other one tenant. Kitchen and coin-laundry is sharing. Furnished , Spacious, Bright, Clear. Quiet and Safety community. 5 minutes walk to Subway station, 20minutes walk to University of Toronto. Walk To Ttc, Shopping, Hospital, Restaurants, And More. (id:60365)
210 - 128 Fairview Mall Drive
Toronto, Ontario
Gorgeous Few Years New Condos In Fabulous Fairview Mall Area. 1+1 With 2 Baths! Den Can Be Used As 2nd Br. 9 Ft Ceiling. Steps To Sheppard Subway, Ttc, And Highway 404/401. Amenities: Outdoor Patio, Wifi Lounge, Games Rm, Guest Suite, Yoga Rm, And Gym. Comfortable Layout Floor Plan (id:60365)
Th14 - 165 Pears Avenue
Toronto, Ontario
Nestled in the serene and sought-after AnnexYorkville enclave, this stunning 4-storey luxury townhome offers a rare blend of sophistication, space, and convenience. The open-concept main floor is designed for modern living, featuring soaring 10' ceilings and an abundance of natural light. The chef-inspired kitchen is a true showpiece, boasting custom cabinetry, quartz countertops, a matching full-height backsplash, and premium appliances. Throughout the home, elegant 7" wide engineered hardwood flooring adds warmth and refinement. The second-floor primary suite is a private retreat, complete with his-and-hers walk-in closets and a spa-like 6-piece ensuite bath with double vanity, soaker tub, and glass-enclosed shower. Outdoor living is elevated with a south-facing 299 sq. ft. rooftop terrace offering sweeping city viewsideal for entertaining or relaxing in style. Residents enjoy access to top-tier amenities, including a 24-hour concierge, fully equipped fitness centre, party and games room, guest suite, and ample visitor parking. This is luxury living at its finest in one of Torontos most coveted neighbourhoods. (id:60365)
127 Acacia Road
Pelham, Ontario
Introducing this stunning 2-bedroom, 2-bathroom Freehold Bungalow that exudes sophistication and comfort. Nestled on a peaceful street, this newly constructed townhouse showcases high-end finishes throughout. As you enter through the welcoming foyer, you'll be greeted by an open-concept design featuring hardwood floors, pot lights, and soaring ceilings. The gourmet kitchen is a chef's dream, with top-of-the-line appliances, plentiful cabinetry, and a spacious center island with a breakfast bar. The main level also offers two generously sized bedrooms, a convenient laundry area, and a large primary suite with ample closet space and a luxurious ensuite bathroom. Plus, the unfinished basement presents endless possibilities to customize the space to suit your needs. Located near nature, with easy access to shops, parks, trails, and schools, this home is truly a perfect find. Don't miss your chance to own this exquisite property! (id:60365)

