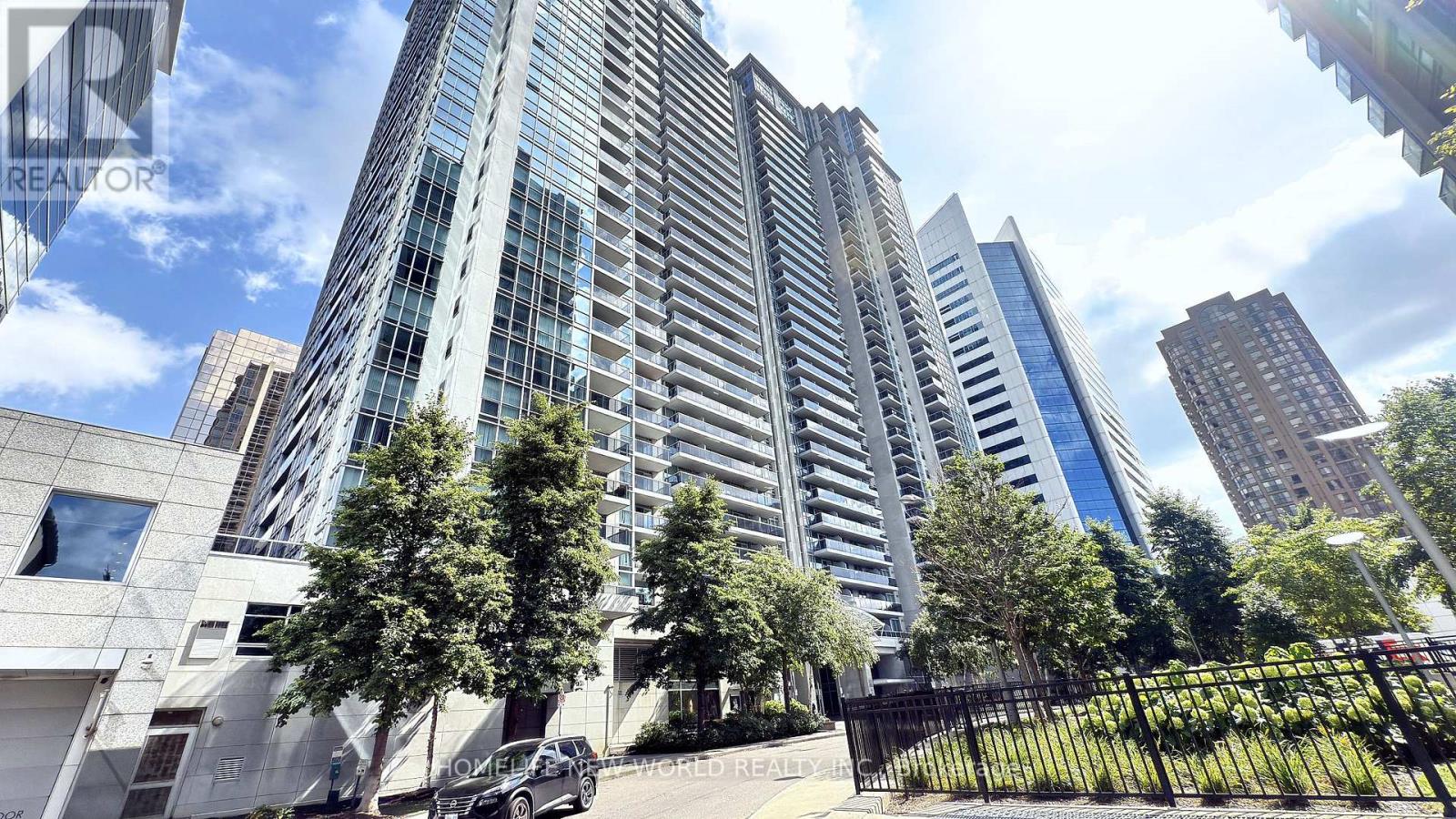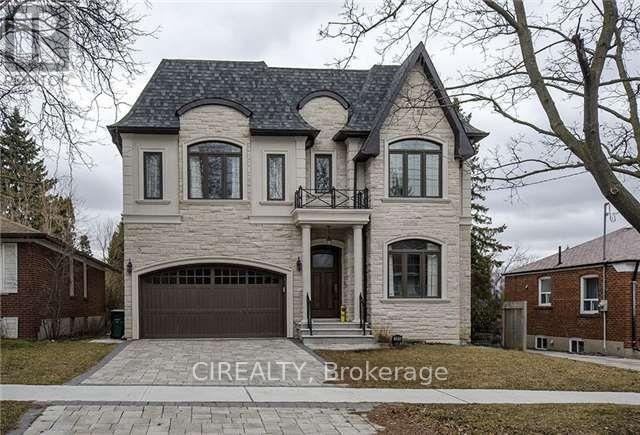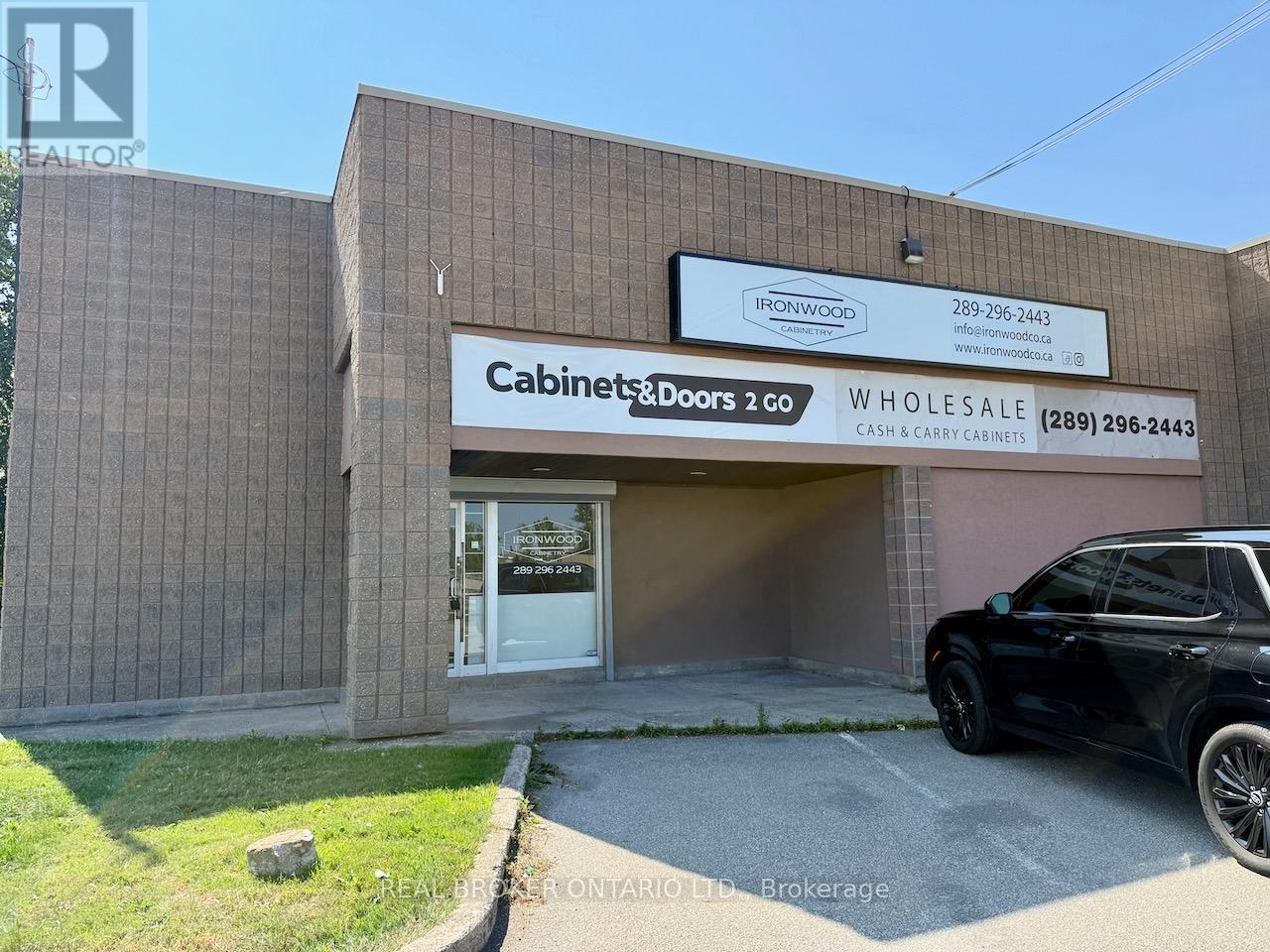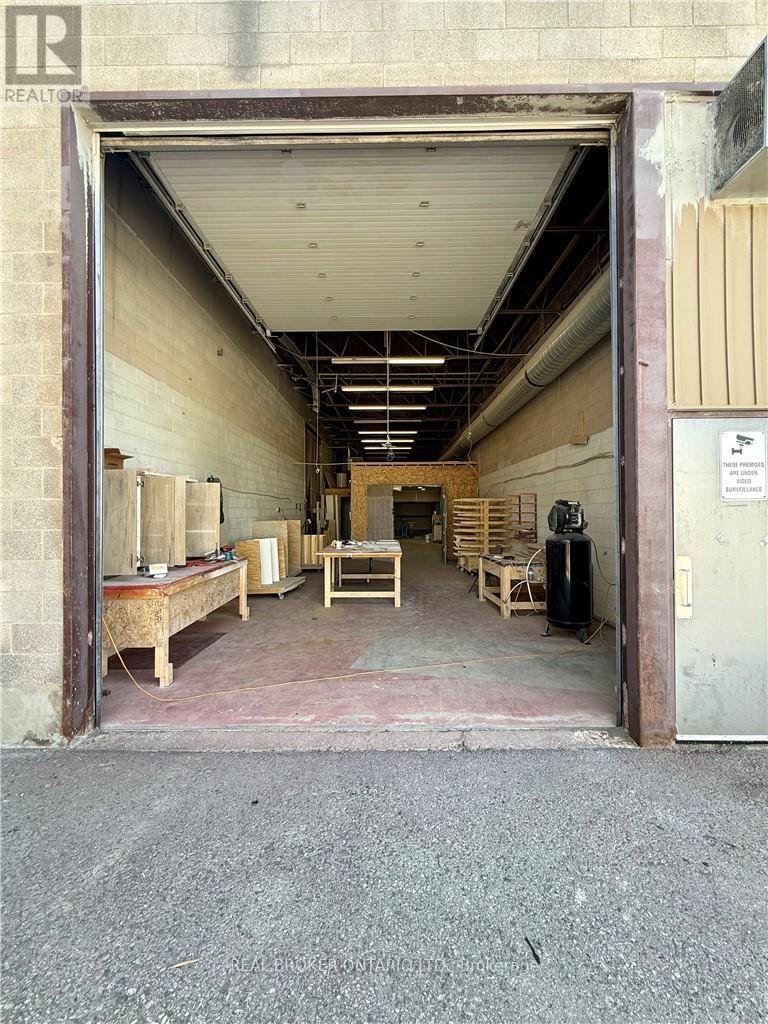41 Kirk Drive
Markham, Ontario
Luxury Area With Many New Custom-Built Luxury Houses. This Spacious Bungalow Sits On An Excellent 70 X 234-Foot Lot With A Wide, Deep, Sunny South-Facing Backyard. It Offers A Quiet Neighborhood Close To All Amenities, Restaurants, And Golf Clubs. Enjoy Easy Access To Hwy 407 And Hwy 7, As Well As Proximity To Yonge Street And The Future Subway Station. This Is A Great Property To Renovate Or Build Your Dream Home. Located In The District Of Highly Ranked Schools, It Is Walking Distance To Three Elementary Schools And Thornlea High School. With Three Golf Courses And A Ski Hill Just Minutes Away, This Is A Great Property To Renovate Or Build Your Custom Dream Home. Don't Miss This Rarely Offered Opportunity! (id:60365)
605 - 9191 Yonge Street
Richmond Hill, Ontario
Welcome to the luxurious Beverly Hills Condos! This bright and spacious one-bedroom plus large den offers one of the best floor plans in the building with unobstructed, breathtaking views.The suite features a modern kitchen with granite counters and stainless steel appliances, perfect for both everyday living and entertaining.Enjoy unparalleled convenience with public transit right outside your front door. You're just steps away from Hillcrest Mall, grocery stores, cafes, and restaurants. Commuting is a breeze with Richmond Hill's Viva and GO Stations only minutes away, and Highways 7 and 407 are a very short drive.Experience the best of Richmond Hill living with high-ranking schools, a movie theatre, entertainment, and tons of shopping all within reach. This is an incredible opportunity to live in a vibrant, sought-after neighborhood. A notable feature is the convenience of having both the parking space and the storage locker located together and in one underground spot. (id:60365)
1549 Willowside Court
Pickering, Ontario
Welcome To 1549 Willowside Court, Where Luxury Meets Comfort In This Stunning 3-Bedroom, 4-Bathroom One-Of-A-Kind Home Tucked Away On A Quiet, Sought-After Court, Backing Onto Serene Conservation Lands For Ultimate Privacy And Tranquility. Surrounded By Mature Perennial Gardens, This Property Offers Resort-Style Living With A Nature 2 Pool System, Cabana, Sprinkler System, And A 2020 Arctic Spa Hot TubPerfect For Relaxing Or Entertaining In Your Private Backyard Oasis. Ample Parking Accommodates Family And Guests With Ease.Inside, A 2-Year-Old Custom Kitchen Is The Heart Of The Home, Featuring Natural Stone Countertops, A 5-Burner KitchenAid Gas Stove, Miele Integrated Fridge, Asco Dishwasher, And KitchenAid Oven/Microwave Combo. Vaulted Ceilings, Pot Lights, California Shutters, Crown Molding, And Custom Trim Flow Throughout. The Large Eat-In Kitchen Opens To The Living Room, Where Large Windows Let In Maximum Light, A Gas Fireplace, Exposed Beams, And French Doors To The Patio Create Warmth And Charm. Perfect For All-Season Entertaining, This Home Offers Seamless Indoor-Outdoor Living.The Primary Suite Features A Built-In Gas Fireplace, Wall-To-Wall Custom Closets, And A Spa-Inspired En Suite With A 5-Foot Walk-In Shower, Custom Cabinetry, And Abundant Storage. Custom Drapery And Cabinetry Are Featured Throughout, Adding Elegance And Function. Additional Bedrooms Are Generously Sized, With The Flexibility Of An Office/Bedroom Offering Patio Access.The Finished Basement Includes A Recreation Room With Custom Cabinetry, A Large Workshop, A Two-Piece Bath, And Ample Storage. A Spacious Laundry Room Offers Custom Cabinetry, A Sink, Washer/Dryer, Freezer, And Security Camera System.With 200-Amp Service, Owned Hot Water Heater, Central Vacuum, Furnace (2014), And Gas Furnace/AC, This Home Offers So Much More. Must Be Seen To Be Truly Appreciated**A Home For Your Most Discerning Buyer Seeking The Perfect Blend Of Luxury And Comfort**. (id:60365)
2902 - 55 Cooper Street
Toronto, Ontario
Two-Year-New Luxury Condo with Lakeshore Lifestyle Living. Enjoy modern comfort and convenience in this stylish condo featuring a practical layout and a spacious balcony with clear unobstructed views of the the Toronto skyline as well as city view. Modern open concept kitchen with spacious living room. Large window and closet offering plenty of natural light and storage. Versatile Den could be a second bedroom or home office. Steps to TTC, Farm Boy, Loblaws, LCBO, banks, George Brown College, waterfront trails and the beach. (id:60365)
2008 - 210 Simcoe Street
Toronto, Ontario
This Fully Furnished One Bedroom Unit Is Bright, Airy And Simply Perfect. Featuring A Functional Kitchen With Modern Appliances And A Well-Designed Layout That Maximizes Space. Ideally Located In The Heart Of Downtown Toronto. Enjoy The Convenience Of Being Steps Away From St. Patrick And Osgoode Subway Stations, And Within Walking Distance To UofT, TMU And OCAD. Surrounded By Major Hospitals, Shopping Malls, Supermarkets, AGO, Fine Dining and More. This Unit Is Move-In Ready And Ideally Located To Enjoy The Best Of City Living. (id:60365)
1209 - 4978 Yonge Street
Toronto, Ontario
Gorgeous Menkes Built Luxurious 'Ultima' Condo. Located In The Heart Of North York. Rare Find Bright, spacious, and meticulously maintained 3-Bedroom Unit featuring a desirable split-bedroom layout for enhanced privacy. Open-concept layout that flows seamlessly into the living space. This Bright And Spacious Corner Unit With Stunning Views! Large windows bring in plenty of natural light, creating a warm and inviting atmosphere. Primary bedroom includes a generous walk-in closet. Hardwood Flooring In Living Room. A Balcony To Enjoy The Outdoor And Views. Direct Underground Access To Two Subway Stations, North York Centre & Sheppard Station, And North York Civic Centre, Library, Art Centre, TDSB, Restaurants, Mel Lastman Square, Supermarkets, Empress Walk, Movie Theater, LCBO, Etc. Minutes To Hwy 401. Fabulous Building Amenities Including 24 Hour Security, Indoor Pool, Gym, Guest Suites, ample guest parking, Sauna, Billiard Room, Golf Centre & Party Room, And Etc. This One Should Not Be Missed! (id:60365)
200 Churchill Avenue
Toronto, Ontario
Beautiful luxury home with a spectacular 293ft backyard for lease in Willowdale West! An Impeccably finished, timeless residence featuring a bright open-concept layout and ultra-upgraded details. Enjoy a chef's kitchen with a centre island, soaring ceilings, custom millwork/panelling, designer molded ceilings, gas fireplace, and modern lighting throughout. The primary bedroom offers a spa-inspired 7-piece ensuite. Superior workmanship, premium materials, and a breathtaking, park-like backyard make this rare lease opportunity a must-see! (id:60365)
12 Douville Court
Toronto, Ontario
Steps from St. Lawrence Market and the Distillery District, this exceptional freehold townhome offers the ultimate urban lifestyle. Surrounded by beautiful parks, top-rated restaurants, and unique shops, everything you need is at your doorstep. This stunning home boasts luxurious finishes throughout, with a seamless flow from top to bottom. The open-concept layout leads to a private backyard oasis, the perfect retreat for outdoor relaxation. The brand-new kitchen is a true highlight, featuring a striking backsplash, sleek countertops, and high-end appliances ideal for both everyday living and entertaining. Additionally, the fully finished basement offers an excellent living space that could be used as an in-law suite, executive home office, or extra sleeping space for loved ones. The home boasts two separate laundry areas for ease and efficiency. Dont miss the chance to experience this incredible home in one of Toronto's most vibrant neighbourhoods! (id:60365)
2808 - 12 York Street
Toronto, Ontario
Ice Condo! In The Heart Of Entertainment District, Connected To Path Less Than 5 Minutes To Union Station,Cn Tower,Harbout Front,Fabulous Studio With Functional Layout And Urban View Of Green Roof And Courtyard .Designer Europen Kitchen With Built-In Appliances ,Ensuite Laundry,State -Of-Art Scandinavian Inspired Condo Amenities Including Indoor. Hot Tub And Cold Plunge Pool,Sausa,Steam, Gym, Meeting Rooms. *Pictures Taken Before Tenant Occupied* (id:60365)
70 Bevdale Road N
Toronto, Ontario
ocated In The Prime West Willowdale Area. Surrounded By Multi-Million $$$ Homes** Beautiful Luscious Backyard With Privately Fenced Pool** Very Private 50X150 Lot With Bright 4 Bedroom Home. Open Concept Kitchen With Huge Breakfast Bar/Granite Counters Over Looking The Family Room, Walk Out To Desk. Huge Bedrooms Upstairs-Hardwood Floors/Custom Walk Out To Desk (id:60365)
1,2,3 North - 94 Dunkirk Road
St. Catharines, Ontario
Prime industrial/showroom opportunity with direct QEW exposure in St. Catharines. This 7,241 SF freestanding building features a well-finished office/showroom area at the front with multiple private offices, plus over 6,000 SF of clear-span industrial space at the rear. Two large 12 x 10 drive-in doors provide excellent access. The North side of Dunkirk offers superior visibility, with signage and frontage that can be seen directly from the highway. Solid clear heights (16) and a clean, functional layout make this space ideal for a wide range of industrial, service, or showroom-style uses. Conveniently located just off Dunkirk Road and seconds to the QEW. (id:60365)
1,2,3 South - 94 Dunkirk Road
St. Catharines, Ontario
Raw and versatile industrial unit with approximately 6,681 SF of space, offering 16' clear height and two oversized 10 x 12 drive-in doors for excellent shipping and access. The open layout provides plenty of flexibility to configure the space to your needs, whether for light manufacturing, storage, or service uses. Power is 200 amps / 600 volts, 3-phase. Conveniently located on Dunkirk Road with quick access to the QEW, public transit, and ample on-site parking. Available immediately. (id:60365)













