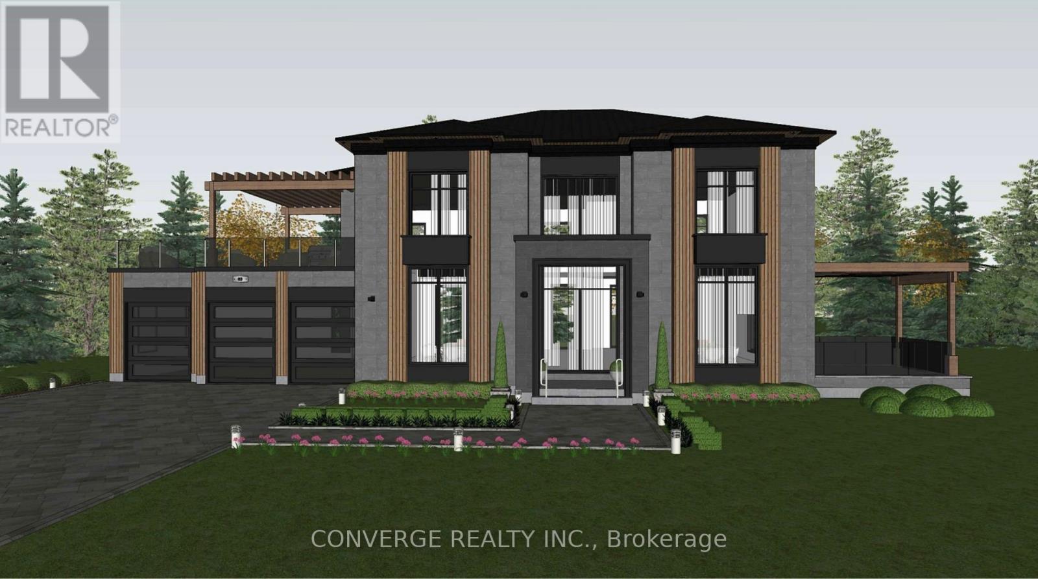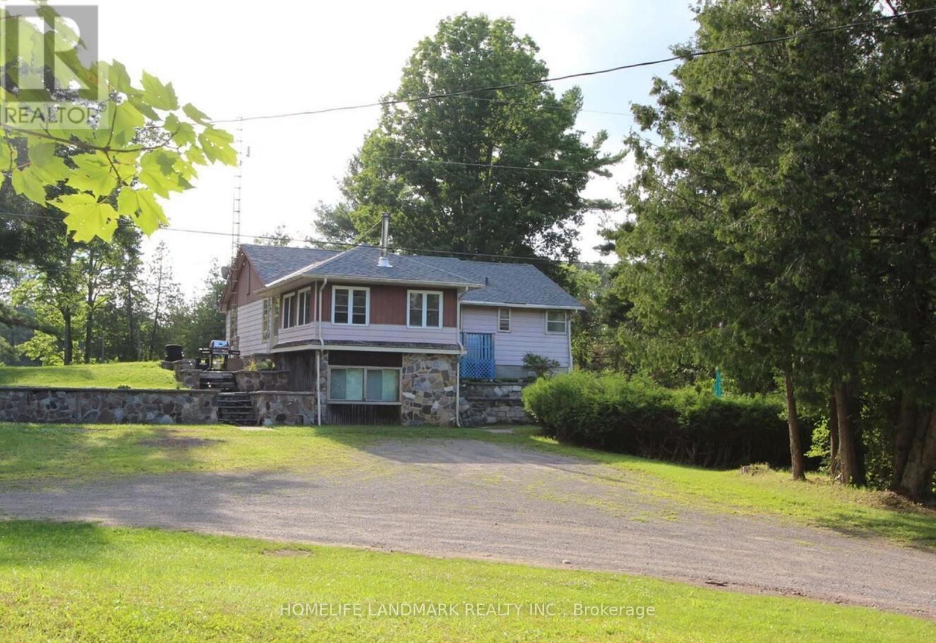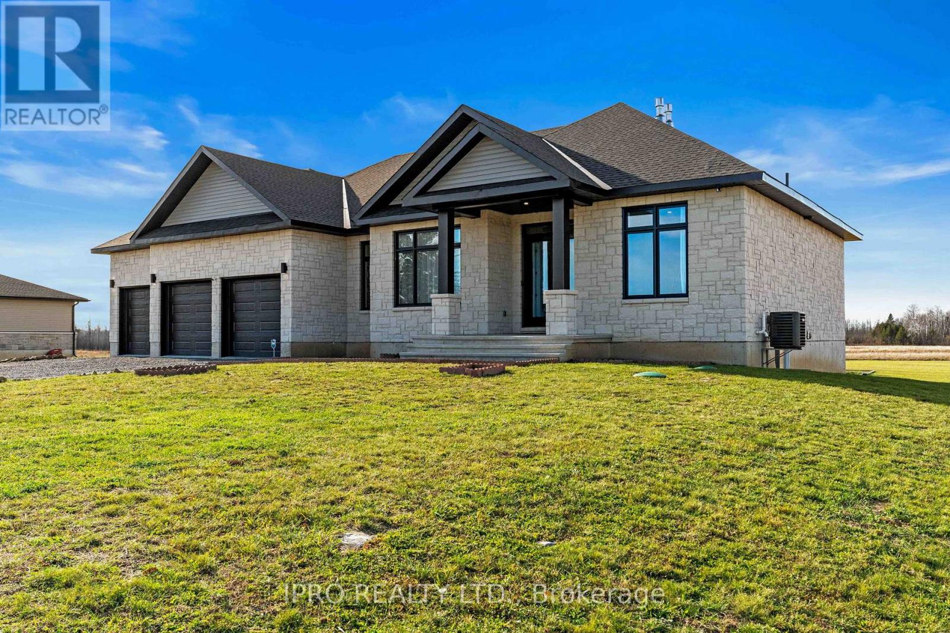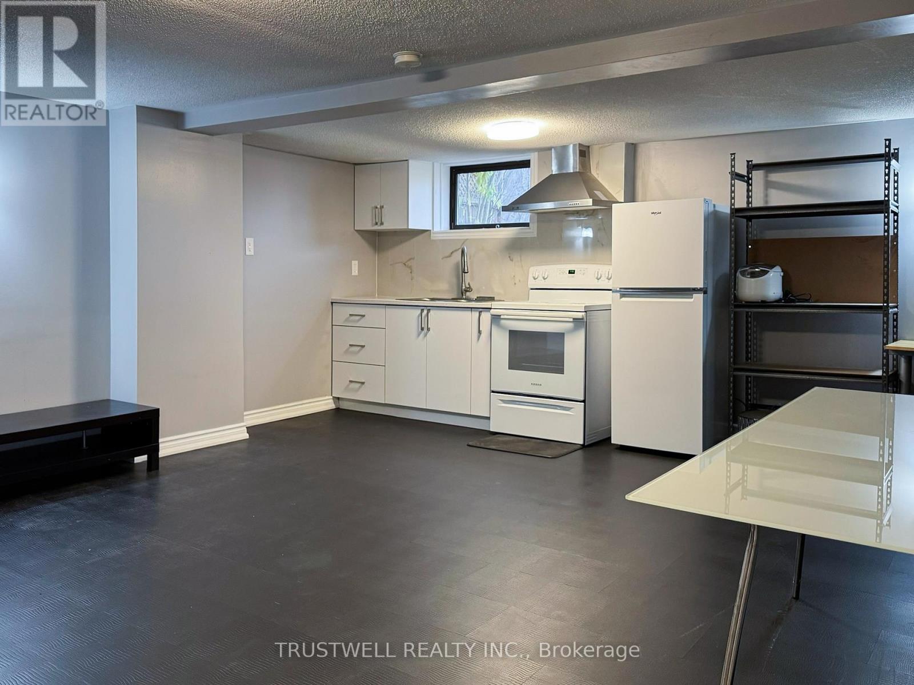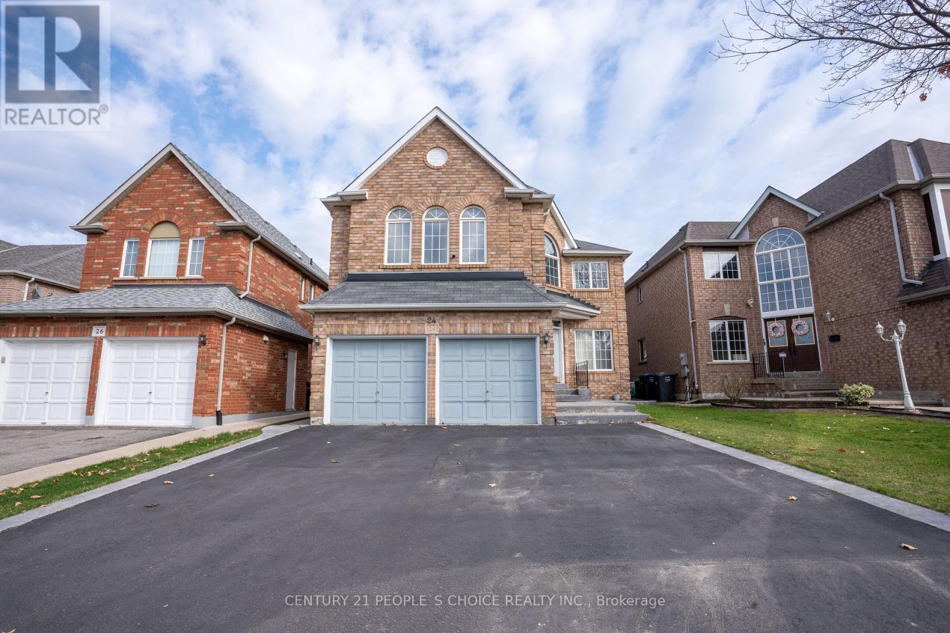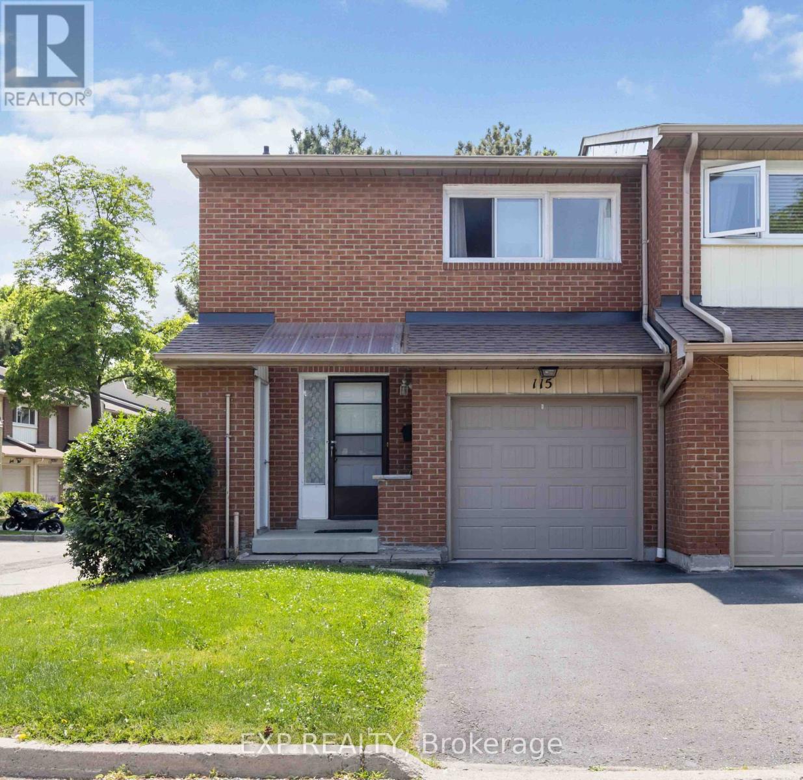817 - 33 Mill Street
Toronto, Ontario
33 Mill isn't just a condo building, its a lifestyle. Located in the heart of the historic Distillery District, where vibrant community living meets downtown convenience. Why will you love this building? The amenities floor is next level. A fully equipped gym for your morning workouts, a stylish party room for unforgettable nights with panoramic city views and an epic outdoor pool with uninterrupted views of the CN Tower down The Esplande. Perfect for sun-soaked lounging, skyline selfies, and golden hour hang outs. The best part? The social energy. This building is known for its tight-knit community and social scene, something you'll feel the moment you take your first pool plunge this summer. Inside the unit you'll find a bright and efficient 1 bed + den layout with 568sqft of smart design. No long hallways, just great flow. NW-facing balcony = stunning sunsets & sparkling city views. Stainless steel appliances, updated bathroom, floor-to-ceiling windows for all that natural lightSteps to everything: Cafés, galleries, restaurants, shops, and TTC right outside your door. Perfect for first-time buyers, professionals, or investors looking for that sweet mix of style, community and location. (id:60365)
Lot #3 Townline Road
Port Hope, Ontario
Introducing Lot #3 at Skybirds Estate Homes. An exclusive luxury build by TrinityStar, set on a stunning 1.42-acre estate lot in the peaceful countryside of Newtonville. This newly constructed 4,000+ sq. ft., 2-storey masterpiece offers 5 bedrooms, 5 bathrooms, and a thoughtfully designed layout perfect for multi-generational living or upscale entertaining.Step inside to soaring 10 ceilings, a dramatic open-to-above foyer and family room, and wide-plank hardwood floors throughout. The main-floor guest suite provides comfort and privacy, while the chefs kitchen stuns with stone countertops, a walk-in pantry, servery, and a full Sub-Zero/Wolf built-in appliance package.Retreat upstairs to the luxurious primary suite featuring a freestanding tub, frameless glass shower, and double vanities. Secondary bedrooms are spacious and well-appointed, with Jack-and-Jill and shared washrooms thoughtfully placed for privacy and ease.Bonus upgrades include a 3-car garage, second-floor smooth ceilings, and a private above-garage terrace with pergola ideal for morning coffee or sunset views.Perfectly situated just minutes to Hwy 401, this estate offers both serenity and convenience, close to beaches, conservation trails, farm markets, and the charming towns of Bowmanville and Port Hope. Buyer to confirm all measurements. A rare opportunity to own a custom luxury home in an exclusive rural enclave move-in ready and built to impress. (id:60365)
199 Beebalm Crescent
Ottawa, Ontario
Welcome to 199 Beebalm Cres in Ottawa. This beautiful freehold townhouse in the heart of Carelton Ottawa Community. Just about a year old, this modern 3-storey home is ideal for first-time homebuyers and investors alike or even a family looking to downsize. This home is a renters dream. Featuring 3 bedrooms and 4 bathrooms, this home boasts a bright, natural lighting ambiance with great flooring throughout the second floor. Enjoy the convenience of direct garage access from the main level. The open-concept kitchen is a chefs dream, complete with a sleep peninsula, granite countertops, a stylish backsplash, and stainless steel appliances. Step out onto the balcony for a breath of fresh air or host memorable dinners in the formal dining area. The inviting living room offers ample space for relaxation and entertainment. Upstairs, the third level features three bedrooms, including a comfortable primary suite with a walk-in closet, a piece 3-piece ensuite. Close proximity to the 416 Highway. Also, it is close to transportation, shopping stores, schools, and community centre. Goodluck on showing! (id:60365)
10 Fire Route 19 Private
Havelock-Belmont-Methuen, Ontario
Welcome to this charming four season 3 bedroom cottage bungalow on the Crowe River just a few minutes boat ride and a 15 minute paddle to Belmont Lake. The main house comes fully furnished and ready to enjoy for yourself or for rental income. Enjoy a paddle, swim, or ride, along the river to Cordova Falls, hangout at the nearby sandbars, explore Belmont Lake, Belmont Lake Brewery, great fishing from the property, along the river, and at the lake, events and markets in Havelock and numerous nearby towns. Beer store and LCBO 5 minutes away in Cordova Mines. Situated on a sprawling 40 acre property with open fields and multiple clearings, trees, back trails, diverse wildlife and landscape. With over 300 feet of shoreline at the main house and more than 900 feet of shoreline at the river bend, this property offers tremendous current and future potential. Plenty of space to build a garage, sheds, bunkies, gardens, and more. Easy year round access as the north side of the property borders municipally maintained Preston Road. There are 2 other structures included on this property. A large storage building/workshop/barn-coop. And currently under permitted renovations, a partially finished 3-bedroom dwelling with a 4500 L septic system recently installed. This is the perfect property to bring your visions and dreams to life. (id:60365)
13684 County Road 15
Merrickville-Wolford, Ontario
Beautiful custom built Bungalow located at Carley's Corner on a 2-acre lot. Stone front walls and matched with elegant vinyl cladding. Custom built tall kitchen cabinets w/granite counter-tops. 10'ft high living room ceiling with fireplace. All hardwood flooring and stairs. Upgraded S/S kitchen appliances, central AC, water softener & filter plus automatic garage door opener. 9 ft. unfinished basement ceiling. Price to sell, lower than builder's price. (id:60365)
13708 County 15 Road
Merrickville-Wolford, Ontario
All stone exterior, custom built Bungalow with huge Muskoka screened deck on 2-acre lot. Large open concept chefs Kitchen w/custom built tall kitchen cabinets w/quartz counter-tops and upgraded breakfast bar/counter island. Top of the line all stainless steel kitchen appliances. 4-bedroom plus 2 other rooms use as office, and a huge children's playroom. High ceiling and fireplace in the great room. Large principal suite w/walk-in closet and beautiful spa-like 5 pce ensuite. More than 4,000 sq.ft. of combined main floor and basement living space. Privacy and tranquility. Professionally finished 9 ft. ceiling basement w/recreation and family room w/fireplace! Fabulous country views. Few minutes to Merrickville Village - must see!! Priced to sell, lower than builder's price. (id:60365)
Basement - 64 Omagh Avenue
Toronto, Ontario
Bright and spacious 2-bedroom, 2-bathroon lower-level unit with a private entrance, nestled on a quiet street. Features include an open-concept living, dining, and kitchen area, along with the convenience of ensuite laundry. Ideally located close to parks, the Humber River Recreational Trail, restaurants, shopping (including Costco), and public transit. Just minutes away from Highways401 and 400 for easy commuting. Enjoy two dedicated parking spaces on a private driveway and shared access to a generously sized fenced backyard. (id:60365)
1 - 12539 Kennedy Road
Caledon, Ontario
Approx 2650 square feet living space, 5 CAR PARKINGS, FRIDGE, STOVE, DISHWASHER, WASHER, DRYER, SEPARATE LIVING ROOM, 4 BEDROOMS, LIVE/WORK TOWN HOUSE, 2ND AND 3RD FLOOR HOUSE FOR RENT, UNIT 1 IS THE HOUSE AND UNIT 2 IS THE COMMERCIAL UNIT FOR THE ADDRESS. (id:60365)
169 Frederick Tisdale Drive
Toronto, Ontario
Leaves And Water Are Steps Away From Your Backyard! 8 Year Old Clean Townhouse With Balconies On Both Sides Of The Property Top. Newly renovated with carpet-less floors and stairs for easy cleaning and maintenance. Located In A Very Quiet Street Inside Beautiful Downsview Park. Built-In Parking. 9' Ceiling Ground Floor, Roof Terrace, Steps To Subway, Bus, Park, School And Hospital. Close To York University, Yorkdale Mall And Highways. Free Shuttle Bus To Subway. All Elfs And California Shutters. S/S Appliances: Fridge, Stove, Dishwasher, Washer, Dryer, Microwave Oven. (id:60365)
24 Tobosa Trail
Brampton, Ontario
WOW!!!!!Stunning well maintained home, Proudly owned by the original owners. Offering approx 3,100 sq. ft. Masterpiece is the perfect blend of elegance and functionality. From the moment you step inside, you'll be captivated by the attention to detail, and spacious layout. of thoughtfully designed living space. This home features 4 spacious bedrooms and 4 bathrooms, including ***3 Full bathrooms on the 2nd floor****. The grand double-door entry invites you into a well planned layout that includes 2 Family rooms, each featuring a cozy fireplace. The 2nd-floor family room offers flexibility to be converted into a 5th bedroom if desired. On the main floor Open to Above Large Foyer Area, Separate Living Room, a Den provides an ideal space for a home office, complemented by formal, separate dining and family rooms. Large Kitchen With Updated Cabinets and , a large island, and a Pantry. The open-concept breakfast area flows seamlessly to a spacious Backyard and A Custom Built Large Storage Shed With Concrete Wrap and . Second Floor Loaded With Two Master Bedrooms, First Master Comes With Updated 6 Pc Large Ensuite and Walk In Closet ,Second Master With 4 Pc Ensuite and Large Walk In Closet and Seamlessly North View. One Common bathroom serving The Other 2 Spacious bedrooms. The Unspoiled basement presents endless opportunities , whether as a recreation space or a basement Apartment. Total 8 Car Parkings 6 on Driveway and 2 in Double car Garage With countless upgrades throughout, this home is truly a must-see! (id:60365)
112 - 33 Whitmer Street
Milton, Ontario
Welcome to Greenlife Westside Where Style Meets Sustainability!Step into this beautifully maintained 2-bedroom plus den, 2-bathroom condo offering 1,223 sq ft of bright, open-concept living in the highly sought-after Greenlife Westside building one of Milton's premier green energy communities. The large kitchen with under-cabinet lighting offers ample cabinetry and prep space perfect for home chefs and entertainers alike. This elegant suite features 9-foot ceilings, crown moulding in the kitchen and living area, California shutters and blinds throghout. Relax in the generous primary bedroom, complete with a walk-in closet and a 4-piece ensuite. The second bedroom provides ample space for additional family members or guests to stay and enjoy. The den is a spacious flexible space for a home office, reading nook, or guest area. Enjoy peace of mind in this exceptionally well-maintained building, featuring geothermal heating, underground parking, large storage locker, games room with organized card night, exercise room, large party room, and the beautiful historical Harrison House that is available for many events, along with a vibrant calendar of social events to keep you entertained throughout the year. All of this just steps from charming downtown Milton, Mill Pond, boutique shops, wonderful restaurants, and more. Whether you're downsizing, investing, or stepping into your first home this one checks all the boxes. Come see the Greenlife difference! (id:60365)
115 - 1180 Mississauga Valley Boulevard
Mississauga, Ontario
Welcome to this spacious and updated 3+1-bedroom, 4-bathroom townhome - perfectly designed for multi-generational living or savvy investors. The main floor features a practical layout with laminate flooring, oversized windows, and a neutral colour palette. The living and dining areas flow effortlessly, offering a warm and comfortable setting for daily living. The galley-style kitchen is outfitted with modern cabinetry, granite countertops, stainless steel appliances, and a stylish backsplash. Three well-sized bedrooms, including a primary with ensuite, provide ample space for rest and privacy. The fully finished lower level features an additional bedroom, a full bathroom, and a common room or home office space. The lower level also boasts updated flooring, pot lights, and neutral finishes throughout. The exterior includes a private driveway, mature trees, and a backyard ready to relaxation or entertaining. Located near schools, transit, parks, and shopping, this move-in-ready home checks all the boxes for comfortable family living or smart investment potential. (id:60365)


