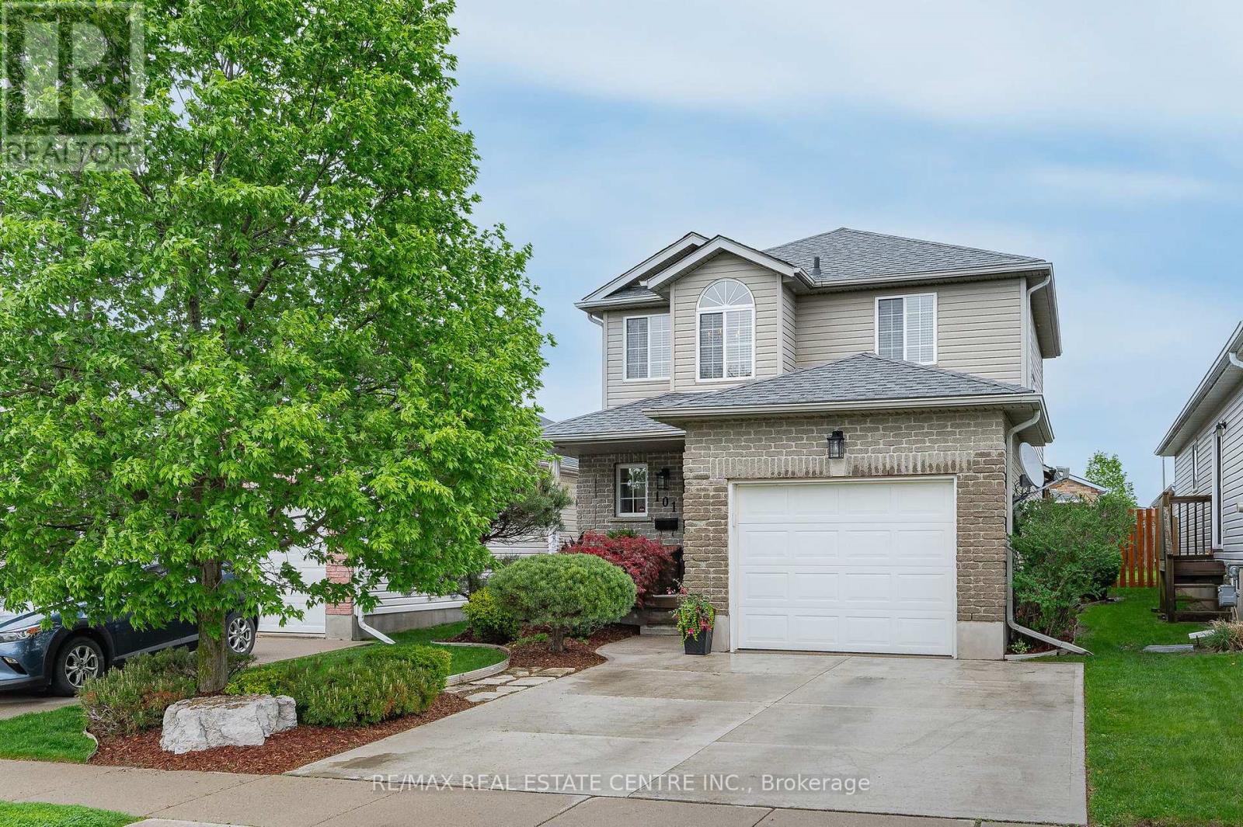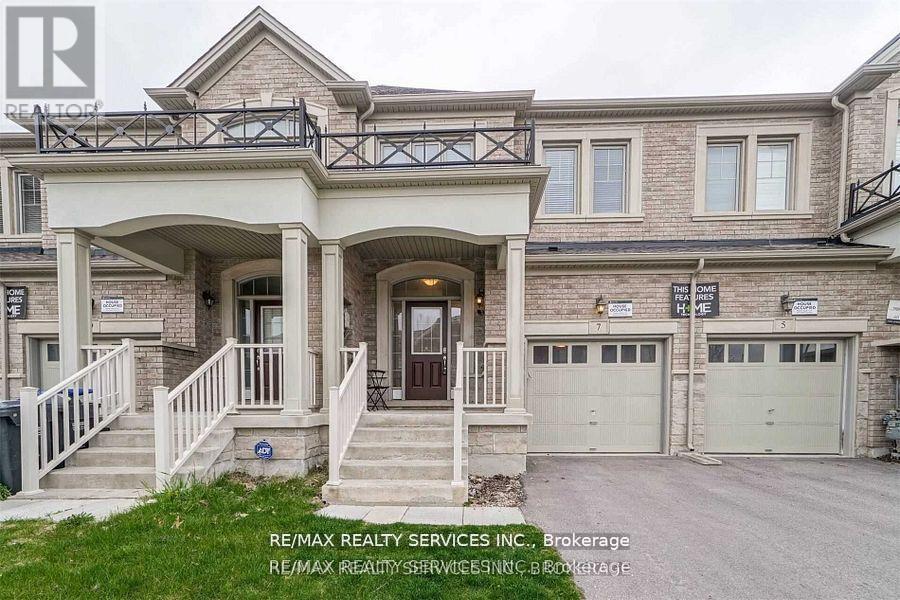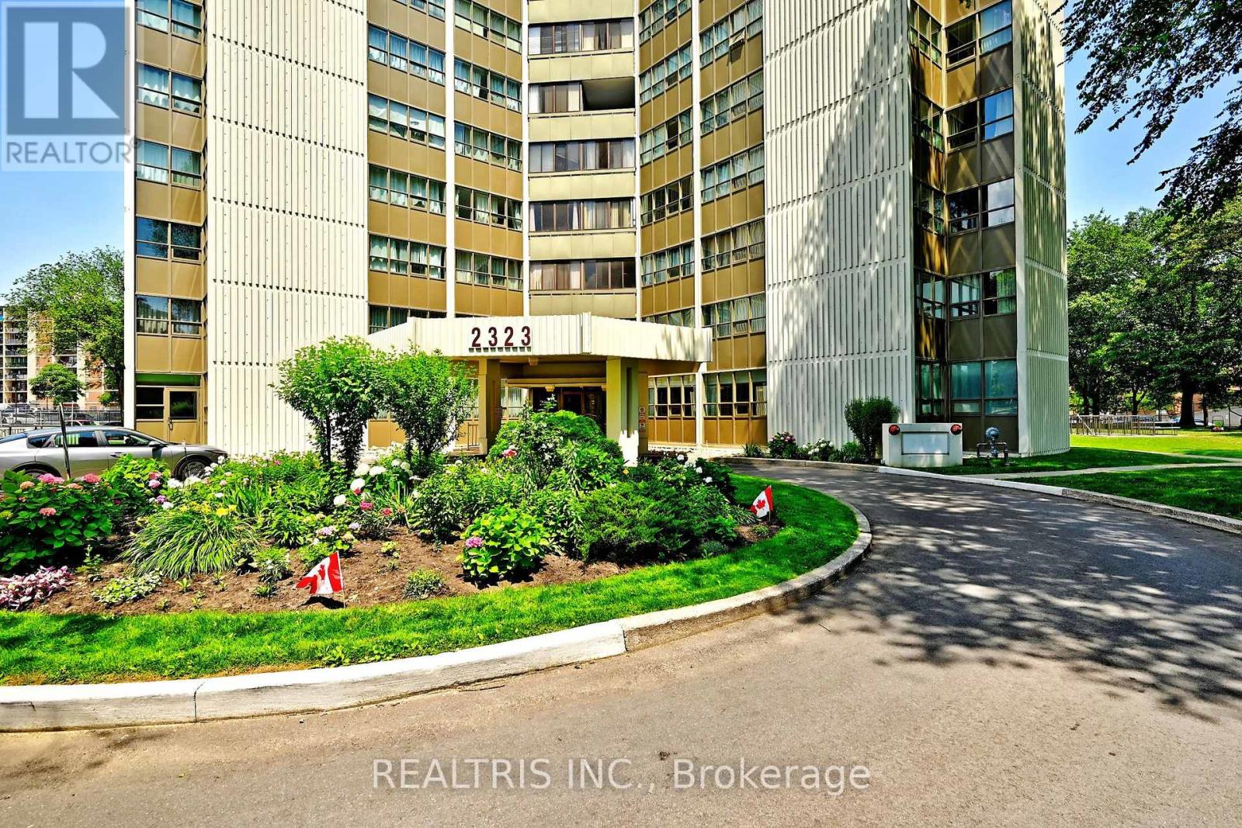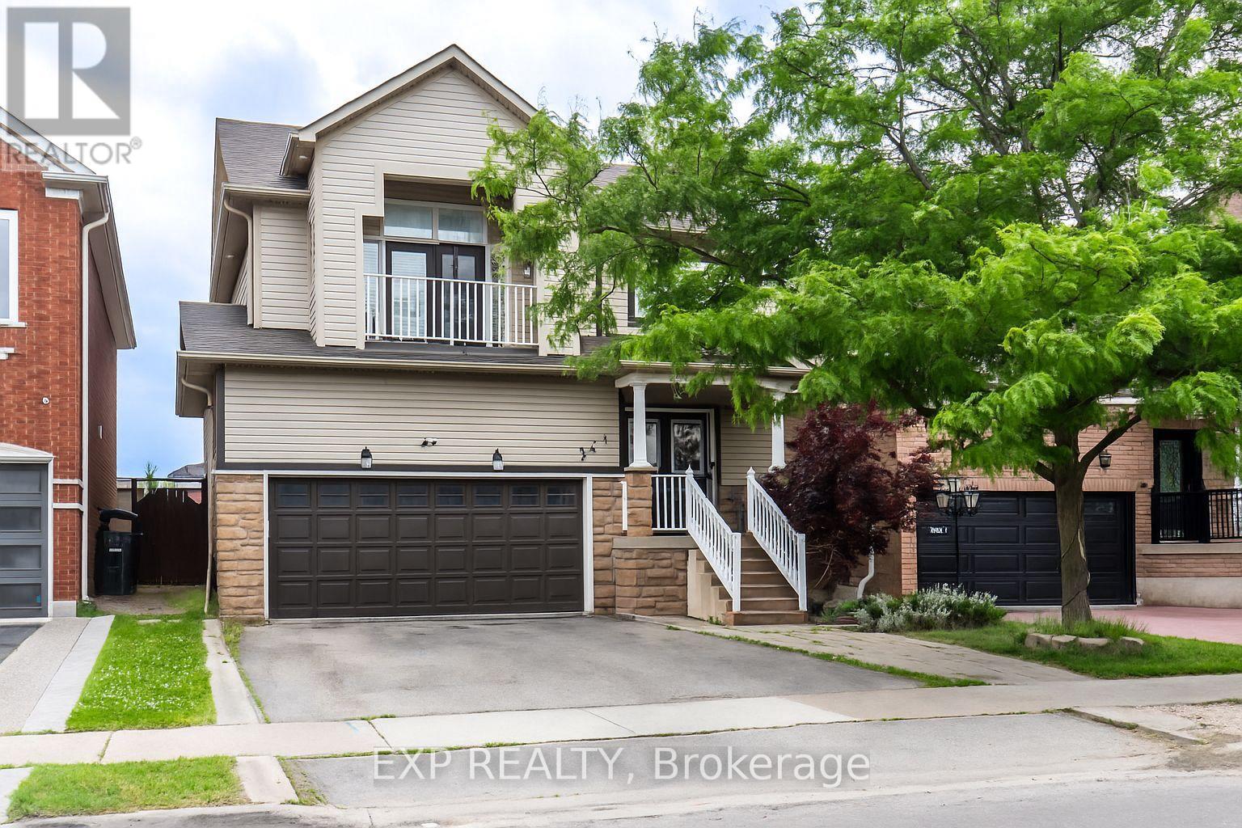101 Edgemere Drive
Cambridge, Ontario
WHAT A SHOW STOPPER OF A HOUSE! PRIDE OF OWNERSHIP AND METICIOUSLY MAINTAINED. This tastefully renovated 2-storey home offers a seamless blend of contemporary design, functional space, and everyday ease. Ideal for families, first-time buyers, or those looking to downsize without compromise, this move-in-ready gem is located in a quiet, mature neighborhood, close to parks, schools, and essential amenities. Inside, the main floor welcomes you with an open-concept layout that effortlessly connects the kitchen, dining, and living areas. The standout kitchen features two-tone cabinetry, quartz countertops, stainless steel appliances, a custom wine rack, and stylish pendant lighting over a generous peninsula with bar seating. Sunlight floods the space, showcasing its clean lines and modern finishes. A stylish barn board featured wall with a electric fireplace for ambiance. Upper level, offers 3 generous size bedrooms and a renovated 4 piece bathroom. The fully finished basement adds valuable square footage with a spacious rec room that easily adapts to your needs - whether it's a media lounge, home office, or kids play zone. Neutral colors and recessed lighting keep it warm and inviting as well as a convenient 3 piece rough-in for a future bath. Step outside to a backyard designed for both entertaining and unwinding. the newly built deck offers the perfect spot for alfresco meals, while the custom pergola and hot tub add a touch of luxury. The fenced yard provides a safe, private area for children or pets and with an additional Shed/ Work shop. Additional highlights include an oversized single garage with storage, a double concrete driveway, and beautifully landscaped that makes for an attractive curb appeal. Thoughtfully updated and impeccably maintained, this home offers the lifestyle and comfort you've been looking for. (id:60365)
7 Lady Evelyn Crescent
Brampton, Ontario
Absolutely Gorgeous Town House On The Mississauga Border With Hardwood T/O Main, A Modern Espresso Kitchen Cabinetry With Granite Countertops Stainless Steel Appliances Pot Lights & More Walkout From The Main Floor Great Room To A Beautiful Deck And Backyard Ideal For Family Get Togethers & Entertaining. Rich Dark Oak Staircase With Iron Pickets & Upper Hall. Enjoy The Convenience Of The Spacious Upper Level Laundry Room & 3 Large Bedrooms With Large Windows & Closets. The Master Bedroom Boasts Large Walk-In Closet & Luxurious Master En-Suite Bath With Soaker Tub & Separate Shower With Glass Enclosure. Ideal Location Close To Highways , Lion Head Golf & Country Club & Mississauga. Excellent Condition Must See! (id:60365)
327 - 2300 St Clair Avenue W
Toronto, Ontario
Welcome to this gorgeous 2-bedroom plus den, 2-bathroom condo located in the sought-after Stockyards District Residences, a boutique-style building completed in 2022 by Marlin Spring Developments. Situated in the vibrant Junction neighbourhood, this contemporary unit offers a perfect blend of urban convenience & modern sophistication. With 782 square feet of well-designed interior space & an additional 85 square foot private balcony, this home provides both comfort & functionality. Inside, you'll find soaring 9-foot ceilings & expansive floor-to-ceiling windows that flood the space with natural light. Outfitted with motorized silhouette blinds, the windows offer both style & convenience. The open-concept kitchen is a true showpiece, featuring quartz countertops & backsplash, a large center island, & a full suite of stainless steel appliances, perfect for cooking and entertaining. The versatile den offers the flexibility to create a home office, reading nook, or nursery easily adapting to your lifestyle. Both bathrooms have been beautifully upgraded with quartz countertops, undermount porcelain sinks, elegant matte black fixtures, & modern tile flooring. Throughout the unit, you'll find wide-plank laminate floors, adding a clean and sophisticated finish to every room. Step out onto your private balcony and enjoy a peaceful retreat above the bustling neighbourhood. This condo includes one underground parking space & one storage locker for added convenience. Residents of the building enjoy premium amenities, including a 24-hour concierge, fitness centre, yoga studio, party room, outdoor lounge, & secure bike storage. Located just steps from the Stockyards Mall, Walmart, Canadian Tire, shops, cafés, and a variety of restaurants, everything you need is at your doorstep. With convenient access to TTC and streetcars, commuting across the city is seamless. Don't miss your opportunity to own a modern & stylish home in one of Toronto's most dynamic & fast growing communities. (id:60365)
807 - 2323 Confederation Parkway
Mississauga, Ontario
Spacious 3 + 1 Bedroom Family-Size Or Downsizers Dream Condo With Southeast Exposure & Abundant Natural Light. Classic Mosaic-Tiled Foyer Offering Nostalgic Charm. Spacious Eat-In Kitchen With Faux Skylight Ceiling, Rustic Quality Cabinets, Built-In Dishwasher & Clean Functional Appliances. Enclosed Balcony Converted To Fully Sealed Office/Study/Den Room With Raised Floor. Bright Unit With Ample Natural Light Throughout. Large Living Area With Extra Open Den/Study Nook. Three Generous Bedrooms With Large Windows, Window Coverings & Good-Sized Closets. Primary Bedroom Features His & Hers Walk-Through Closets & 2-Pc Ensuite. Updated Bathrooms, Newer Light Fixtures, Well-Sealed Double-Paned Windows & Good HVAC Providing Excellent Cooling. Prime Central Location: 1 Min To Trillium Hospital, 3 Mins To Hwy 403, 10 Mins To Square One & Port Credit, 15 Min To Hwy 401. Bright Sun-Filled Unit With Clear South-East Views. Steps To Cooksville GO & Future Hurontario LRT. Walking Distance To Hospital, Schools, Parks, Shopping & More. Minutes To Waterfront Trails, Marinas, Cafes & Restaurants. All-Inclusive Utilities For Predictable Monthly Cost. Excellent Amenities: Indoor Pool, Gym, Sauna, Workshop, Party Room. Unmatched Value In The Heart Of Mississauga! No OdorsClean, Nostalgic Scent. Evident Pride Of Ownership. Ideal Opportunity To Customize A Spacious 3+2 Layout! (id:60365)
5413 Coldspring Way
Mississauga, Ontario
Stunning fully renovated top-to-bottom with high-end luxury finishes, this stunning home is located in the highly sought-after John Fraser/Gonzaga top school district. It features 4 spacious bedrooms above ground and 1 bedroom in the finished basement, which also includes a large recreation roomperfect for a home theatre, gym, or playroom. There are 3 beautifully designed full bathrooms with frameless tempered glass stand-up showers, 24x48 porcelain tiles, and premium vanities with LED mirrors, plus a stylish 2-piece powder room. The home is entirely carpet-free and boasts waterproof laminate flooring throughout. It showcases a beautifully designed wooden staircase with iron picket railing from the main to second floor, and a vinyl staircase leading to the basement. Douglas Hunter zebra blinds, pot lights, and modern LED lighting complement the bright, open-concept layout. The heart of the home is a custom-built kitchen featuring premium quartz countertops, a large waterfall island, and premium wooden cabinetsperfect for everyday living and entertaining. It comes fully equipped with brand-new stainless steel appliances, including a fridge, stove, exhaust hood, built-in dishwasher, washer, and dryer. Built on 30*113 feet wide lot, the home also offers custom closets in all upstairs bedrooms and direct garage access. The fully fenced backyard includes a spacious deck and nice landscaping. Ideally located close to top-rated schools, Erin Mill shopping Centre, Credit Valley Hospital, and highways 403 & 407this move-in-ready home offers a perfect blend of luxury, comfort, and unbeatable location. (id:60365)
12 - 59 Kenninghall Boulevard
Mississauga, Ontario
Bright and spacious finished one-bedroom basement apartment available in the highly sought-after Streetsville area of Mississauga, directly facing the beautiful Credit Meadows Park. Conveniently located near transit, shops, restaurants, parks, and top-rated schools. Rent includes utilities, snow removal and landscaping, with an outdoor pool just steps away. Seeking a responsible tenant with full-time employment and excellent credit. Application must include an employment letter, six months of pay stubs, references, and a completed rental form. (id:60365)
334 Van Kirk Drive
Brampton, Ontario
Welcome to this beautifully maintained 4+2 bedroom, 4-bath detached home with a double car garage and scenic pond views. Featuring an open-concept layout, hardwood and laminate floors, vaulted ceiling in the family room with walkout to a balcony, and a large eat-in kitchen that opens to a spacious backyard with a deck and above-ground pool. Finished basement with a separate entrance offers great flexibility. A perfect blend of space, comfort, and location. (id:60365)
7267 Frontier Ridge
Mississauga, Ontario
Beautiful, move-in ready home located in the highly sought-after Meadowvale Village community. City-approved legal basement apartment with separate entrance and laundry, ideal for rental income or extended family. Features include hardwood flooring, California shutters, and a professionally painted interior. The upgraded kitchen offers stainless steel appliances, granite countertops, and a stylish backsplash.Thoughtfully designed layout with separate living and family rooms, direct garage access, and no sidewalk, offering extra parking. All bedrooms have ensuite or semi-ensuite access, including a renovated primary with a standalone tub and modern glass shower. Enjoy a low-maintenance backyard, perfect for relaxing or entertaining. A fantastic opportunity for investors or end-users alike.Located in the Levi Creek School district, and close to Heartland Centre, Hwy 401/403, and all amenities including shopping, restaurants, parks, and schools.Includes: 2 fridges, 2 stoves, 2 washers, 2 dryers, central air and furnace (2024), Roof 2021, All Existing Elfs and Window Coverings. (id:60365)
1171b Lakeshore Road E
Mississauga, Ontario
Incredible Lakeshore Location. 2 Bedroom Apartment With 1 Parking For Lease. Located Close To The Lake And Port Credit. Close To Qew And Amenities. Full Kitchen And Very Spacious Living/Dining Room. Laminate Hardwood Flooring. No Smokers Or Pets. (id:60365)
288 Fleming Drive
Milton, Ontario
Step into comfort, space, and style in this beautifully maintained all brick 2 storey detached home, offering approximately 3000 square feet of bright and functional living space in the sought-after Dempsey community. Designed with multigenerational living in mind, this spacious home features 6 generous bedrooms, 4 upstairs and 2 in the professionally finished basement providing plenty of room for everyone. Enjoy the inviting main floor with soaring 10 foot ceilings and large windows that fill the home with natural light. Two full kitchens add incredible flexibility, whether you're hosting family gatherings or creating separate living areas. Elegant touches like hardwood floors, crown moulding, pot lights, and a gas fireplace enhance the warmth and charm of each space. With 4 well-appointed bathrooms, convenient main floor laundry, inside access to the garage, and parking for up to 7 vehicles including 2 in the garage, every detail has been thoughtfully planned. Plus, theres no sidewalk to maintain, making everyday living even easier. Located just a short walk to Chris Hadfield Public School, shopping, restaurants, and a movie theatre, and only minutes from Highway 401 and the GO station, this home offers both comfort and convenience. Come see why this exceptional property is the perfect place to call home. Book your showing today and explore all it has to offer. (id:60365)
44 Petunias Road
Brampton, Ontario
Available for the first time ever on the market. Amazing Opportunity for a 5-Level Backsplit in Brampton with Limitless Potential! Welcome to this incredibly spacious and versatile 5-level backsplit nestled in a family-friendly Brampton neighborhood! This unique home offers endless possibilities with 2 Kitchens, multiple living areas, multiple entrances, generously sized bedrooms, and a flexible layout perfect for large families, investors, or those looking to create an in-law or income suite. Whether you're dreaming of a custom renovation or simply want space to grow, this property is your canvas. Located close to parks, schools, shopping, and transit and Highways, this is a rare opportunity to own a home with unmatched potential in a prime location. Don't miss your chance to make it yours! (id:60365)
1031 Marley Crescent
Burlington, Ontario
A Place for Every Chapter: Your Ideal Family Home Awaits! This remarkable home offers a slice of perfection for diverse family needs and lifestyles. Whether you're an extended family of four to eight members, seeking comfortable living arrangements with in-laws, or a newlywed couple ready to grow, this residence offers the space and flexibility you desire. For professionals, the convenience of a dedicated home office space, allowing you to save on rent and reclaim valuable time. Education is paramount, and this home delivers. Walking distance to both public and Catholic schools ensuring access to an excellent education system. Daily errands are a breeze with Fortinos and Walmart groceries just a short stroll away. For larger shopping trips, IKEA and Mapleview Shopping Centre are easily accessible putting all your retail needs within reach. Culinary adventures await with easy access to a vibrant selection of eateries, cafes, and bistros, ranging from quick bites to exquisite fine dining experiences. The expansive rear yard presents a wonderful opportunity to create a dream playground for your children, allowing them to joyfully explore while you effortlessly keep a watchful eye. Five-minute drive brings you to Burlingtons charming water front "Historic Downtown," award-winning restaurants and unique shops perfect for an evening out or a leisurely afternoon. Peace of mind with Joseph Brant Hospital conveniently located just a five-minute drive away, a crucial amenity we hope you'll never need but provides immense reassurance. Easy access to major highways like the QEW and 403 connecting you effortlessly to the wider region. This home is truly versatile, ideal for families even without a car, those with children who can safely bike around the welcoming LaSalle community and growing families seeking safe streets for peaceful strolls with babies in strollers. All the amenities your family desires are truly right at your fingertips in this exceptional Burlington home. (id:60365)













