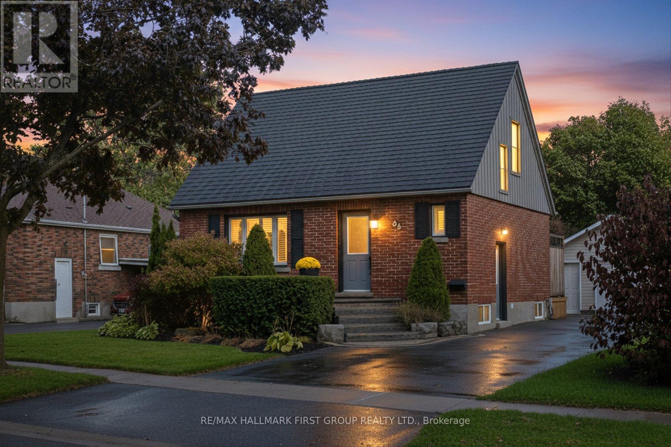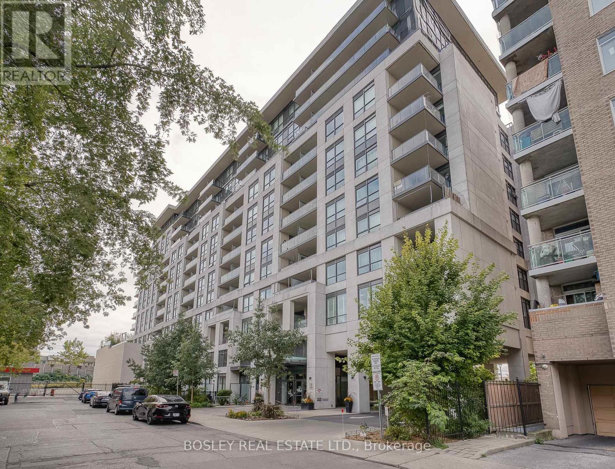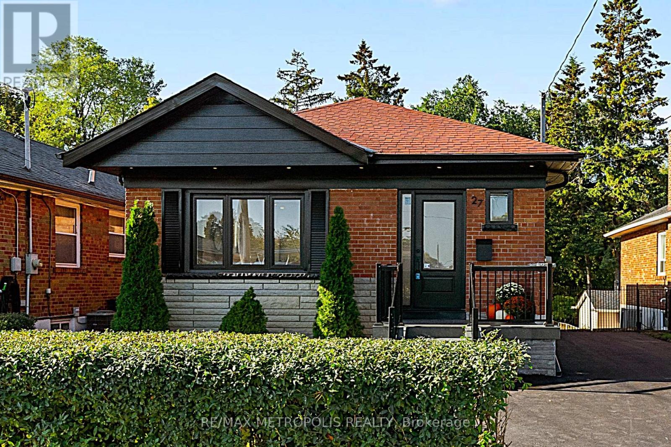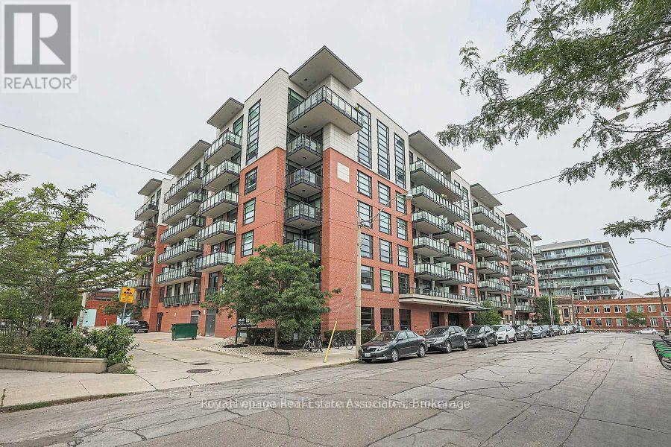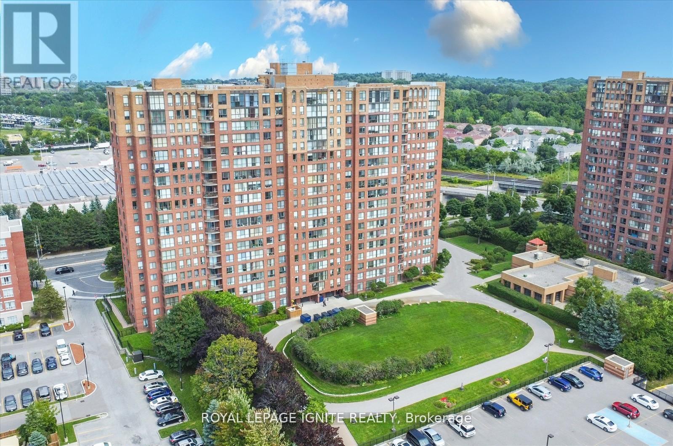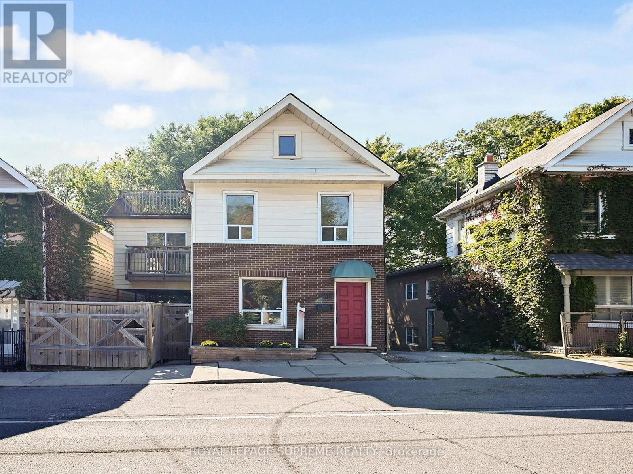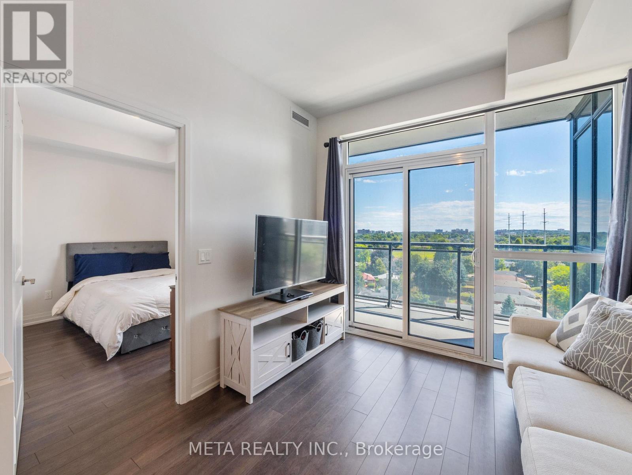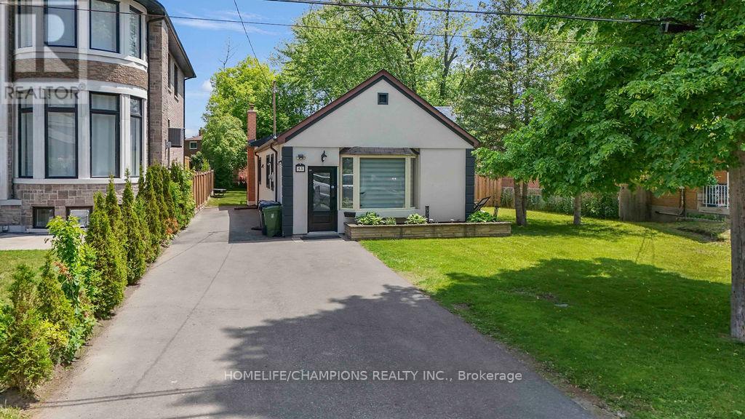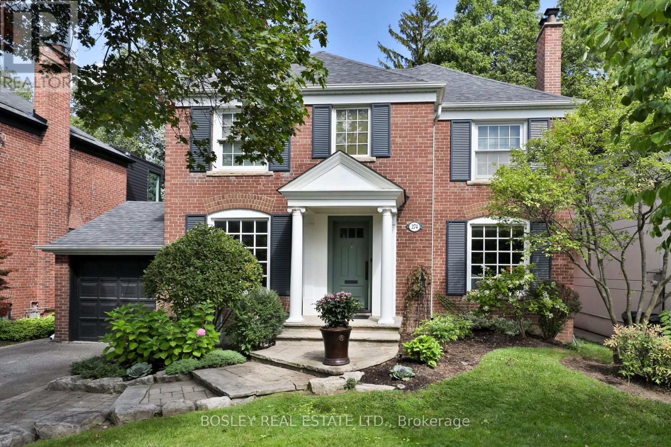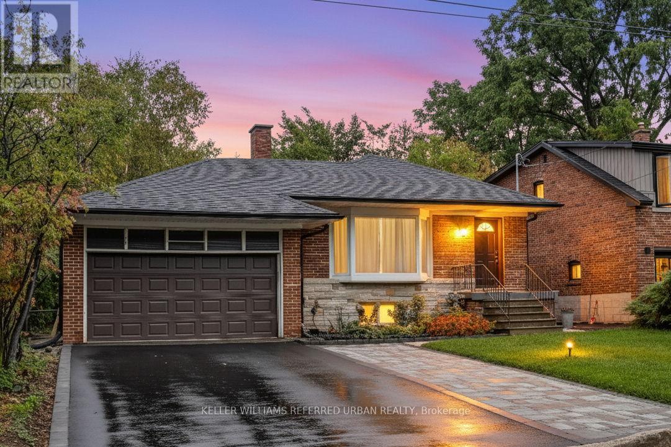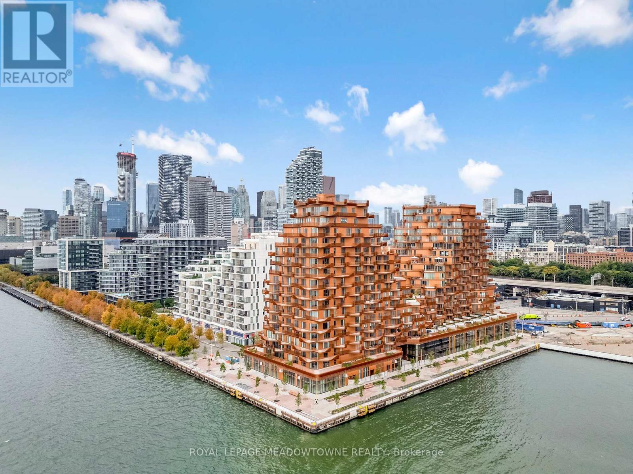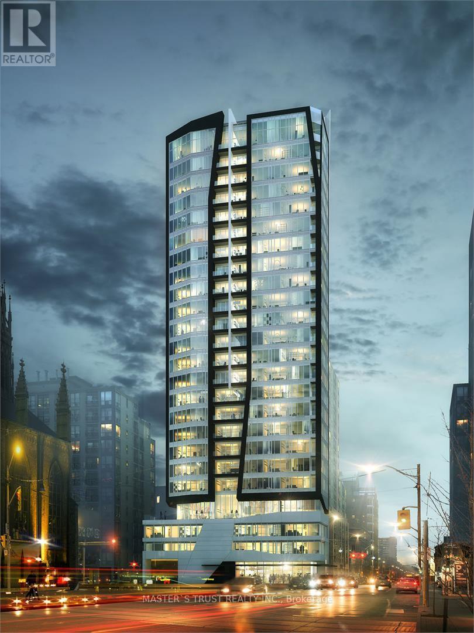23 Flett Street
Clarington, Ontario
A Dream Home For Car Enthusiasts And Entertainers Alike! This Turnkey Home Features A Detached, Heated And Insulated Garage With Dedicated 100-Amp Panel And Epoxy Floors With Ample Space For A Workshop Or EV Setup. Step Outside To A Private, Landscaped Yard Complete With A Large Deck Spanning Entire With Of The Home (2020), Gazebo, Plumbed Irrigation, And Outdoor Gas Line. Inside, Find 3 Bedrooms, 2 Bathrooms With Quality Upgrades Throughout, Including California Shutters And Upgraded Vinyl Plank Flooring. The Bright, Fully Renovated Kitchen Offers Quartz Counters, An Eat-In Area, And Walk-Out To The Deck. Upstairs, The Primary Bedroom Features Custom Built-In Cabinetry And A 4-Piece Ensuite With A Soaker Tub And Large Shower. The Finished Basement Includes A Cozy Gas Fireplace, Pot Lights, Newer Carpet (2019), And A Side Separate Entrance. Enjoy Peace Of Mind With A Brand New Furnace, 200-Amp Panel, Lifetime Euroshield Rubber Roof, And Upgraded Front Hardscape (2022). Ideally Located Minutes From Shopping, Dining, And Highway 401. (id:60365)
1105 - 8 Trent Avenue
Toronto, Ontario
Welcome to The Village by Main, where urban convenience meets comfortable living in this spacious and light-filled 3-bedroom, 2-bathroom corner suite. Offering stunning northwest views and an ideal layout, this is a home you'll love coming back to. This beautifully designed condo features a split-bedroom floor plan, providing maximum privacy and functionality. Large, wall-to-wall windows flood the space with natural light and showcase sweeping city views. The living and dining areas are open and inviting, with newly installed luxury vinyl plank flooring adding warmth and style throughout. Step outside onto your private balcony and take in the incredible views the perfect spot to unwind at the end of the day. All three bedrooms are generously sized, offering plenty of space for rest, work, or growing families. Two full 4-piece bathrooms add convenience and comfort to everyday living. This unit also comes with one underground parking space and a storage locker, providing everything you need for easy city living. Located just steps from Danforth GO and Main Street subway station, commuting is effortless. Enjoy having shops, restaurants, parks, and all the vibrant energy of the Danforth right at your doorstep. A rare corner unit with unmatched views, space, and location. Amenities in the in the building include a Gym, Party Room, Media Room, Rec Room, Rooftop Deck (located on the 3rd floor), BBQ Area, Bike Storage, Visitor Parking, Indoor Parking, Security System and a nighttime Security Guard. (id:60365)
27 Gully Drive
Toronto, Ontario
Scarborough's Hidden Gem with over 2200 square feet of living space! Beautifully renovated bungalow nestled on a deep ravine lot with a bright walkout basement. The main floor welcomes you with an open-concept living space featuring brand-new white oak engineered hardwood floors, recessed pot lights, and oversized windows that fill the home with natural light. The custom chefs kitchen is a showstopper with quartz countertops, new premium appliances, a centre island with breakfast bar seating, soft-close cabinetry, and large porcelain tile flooring. Finishing touches like crown moulding, a paneled feature wall, and a one-of-a-kind built-in wine rack bring extra character to the space. With over 1,100 sq. ft. on the main floor, you'll also find three spacious bedrooms and a newly renovated spa-inspired bathroom complete with a floating vanity and glass walk-in shower. The bright, fully finished basement feels more like a main level with its large windows and walkout to the private backyard overlooking the ravine. With a separate entrance, this space offers incredible flexibility featuring an open-concept living/dining area, a second custom kitchen, two additional bedrooms, and a new full washroom with tub. Perfect as an in-law suite, or extra space for a growing family! The exterior is equally impressive, with a new porch, modern black steel doors, fresh asphalt driveway, and updated landscaping. Located in the sought-after South Bendale community, this home is within the catchment of one of Scarborough's top-ranked public schools. You'll also enjoy easy access to Kennedy GO, Future Eglinton LRT, TTC buses and subway, Scarborough Hospital, shopping, Knob Hill Park with its outdoor swimming pool, and much more. (id:60365)
511 - 88 Colgate Avenue W
Toronto, Ontario
This Is A First Time Home Buyers Dream! Just Unpack And Unwind In This One Bedroom, Sun Drenched Loft Apartment. It Has SW Views From The Balcony, 9Ft Ceilings, Reclaimed Brick Feature Wall, Engineered Hardwood Flooring, Granite Counters & Stainless Steel Appliances in The Galley Kitchen. (id:60365)
Ph 14 - 330 Mccowan Road
Toronto, Ontario
Experience elevated living in this penthouse offering breathtaking unobstructed western views of the CN Tower and downtown Toronto skyline. This immaculate unit features 2 spacious bedrooms plus a den, ideal for a home office or guest space. The modern kitchen is upgraded with high-gloss cabinets and quartz countertops, while both bathrooms have been tastefully renovated for a sleek, contemporary feel. The primary bedroom boasts a generous walk-in closet and a luxurious 4-piece ensuite, and a fantastic view from spacious balcony. Complete with parking and a storage locker, this home is located just steps from shops, cafés, TTC access, and walking distance to Eglinton GO station, making commuting a breeze. Don't miss the opportunity to live in style with skyline views in a prime Toronto location! (id:60365)
370 Jones Avenue
Toronto, Ontario
Welcome to your new investment opportunity! Stunning Detached Multiplex with 4 Self-Contained Units. Previously approved by city to sever into 2 lots. This spacious and versatile detached house offers four units, each with unique features and charm. Live in one and collect rent on the other three or convert back to single family home. Unit 1 & Unit 2: These units on the main floor boast well-lit living spaces, comfortable bedrooms, and fully-equipped kitchens. They offer a cozy yet functional living environment. Unit 3: Spanning the second and third floors, this unit is a standout feature of the property. It includes multiple bedrooms, a spacious living area, and a full kitchen, and a walkout to a patio. Unit 4: The basement unit provides ample space, light and privacy. With its own entrance, a roomy living area, and a kitchen, its perfect for tenants seeking a quiet retreat. The property boasts a huge backyard, perfect for outdoor activities, gardening, or simply relaxing. Additionally, there is a convenient carport parking space for one vehicle. Located in a friendly neighbourhood with easy access to schools, shops, and public transportation, this property is not only a great investment but also a wonderful place to call home. Don't miss out on this fantastic opportunity to own a versatile and profitable property! (id:60365)
908 - 10 Meadowglen Place E
Toronto, Ontario
PRICED TO SELL - MOTIVATED SELLER!!! First-time home buyers, young professionals, young families, individuals who are ready to step into the market! - Don't miss the chance to own this One-Of-A-Kind 1+Den, 1 Bath, 1 Locker, 541 sq. ft. condo unit with greatly sized balcony and unobstructed view in the sought-after Scarborough Town Centre community! (Floor plan included). Very spacious and functional layout. The Den can be used as a junior bedroom or as an office - lots of possibilities! High-quality living. Centennial College - 6 min drive, Hwy 401 - 4 min drive, U of T - 10 min drive, Centenary Hospital - 7 min drive, Woburn Collegiate - 4 min drive. Close to parks, schools, and Centennial Community Centre. Luxury amenities include: Gym, Pool, Concierge, Yoga, Party Room, Business Lounge, and 24 Hour Security. Check it out!!! The unit and the surroundings are a must-see! (id:60365)
53 Homestead Road
Toronto, Ontario
Nature Lovers Paradise. Water Front Community. Captivating Large Backyard on a 55 by 180-foot lot is perfected to host backyard parties or throw the ball for your dog or a play ground in abundance of space with matured trees. Country/Cottage type living surrounded by mosaic of green spaces, ravines, waterfront trails. 6 Parking Spots. Spacious home. Loft could be used for studio or office. Fire place. 5 Min Drive to UfT, 7 Min Drive to Pan Am Center, 8 Min Walk to Joseph Brant P.S, 4 Min Drive to St. Malachy Catholic, 6 Min walk to Académie Alexandre-Dumas, 7 Min Drive Guild wood Go, 5 Min walk to TTC bus either side, 14 Min drive STC, 2 Min drive to Morningside Library, Short walk to Parks and Trails, 10 Mn walk to community Centre offering Hockey Club, Swimming Pool, Skating Ring, Pinpong, Yoga etc. Copy of Survey 2017 and Permit to build over 4000 sq.ft home 2019 attached. Potential Garden suite. Sizable Storage facilities at furnace room, laundry room, upper loft room and under the staircase. (id:60365)
274 Glengrove Avenue W
Toronto, Ontario
Welcome to 274 Glengrove Ave. Step inside this classic two-storey brick centre hall home in the heart of Lytton Park. Set on a desirable 50 ft lot, this beautifully maintained home offers 4+1 bedrooms and 4 bathrooms, including a convenient main-floor powder room and a private side entrance. The heart of the home features an open-concept, recently updated kitchen, and family room, along with a spacious living room with a fireplace perfect for everyday living and entertaining. Upstairs, discover four generous bedrooms, including a serene primary retreat with a walk-through closet, skylight, and large ensuite. The finished lower level offers versatility with an 8-ft recreation room, fifth bedroom, laundry area, cold storage, and ample utility space. Located within walking distance to parks, shops, restaurants, and top-rated schools John Ross Robertson, Glenview, Lawrence Park Collegiate, and Havergal College this home truly has it all. (id:60365)
Main - 340 Burnett Avenue
Toronto, Ontario
Every detail is brand new in this beautifully renovated 3-bedroom, 2-bath main floor bungalow, on tree-lined Burnett Ave. The modern eat-in kitchen flows into a bright living space, and a functional family room addition with walk-out to the backyard offers versatility as a second living area, office, or guest room. The spacious primary bedroom features a private ensuite, with quality modern finishes throughout to provide comfort and style! Enjoy the convenience of private laundry and private parking. Steps to Burnett Park and ravine trails, yet minutes from shops, schools, and transit, this is a rare opportunity to live in a quiet, sought-after neighbourhood with attentive local landlords. Tenants responsible for 50% of household utilities (heat, hydro, water), billed bi-monthly. Tenants will have 2 car drive parking spaces & use of 1/4 of the garage for storage! Shared use of the backyard. (id:60365)
826 - 155 Merchants' Wharf
Toronto, Ontario
***THIS IS NOT AN ASSIGNMENT SALE***TAXES NOT ASSESSED YET***Welcome to Aqualuna, Toronto's iconic waterfront address. This brand new never lived in 1bedroom plus den, 2 bath suite offers 809 sq ft of thoughtfully designed living space complemented by two private balconies with stunning city and lake views. Step inside to soaring 9ft ceilings and engineered white oak hardwood flooring throughout. The open concept layout is both spacious and practical, blending style with functionality. The designer kitchen features Irpinia cabinetry in a sleek two-tone finish, quartz countertops with a matching backsplash, under-cabinet lighting, a Blanco undermount sink with Hansgrohe faucet, and fully integrated Miele appliances including fridge, cooktop, wall oven, speed oven, dishwasher, and hood fan. A Whirlpool stacked washer and dryer add everyday convenience. The primary bedroom offers its own private balcony, custom closets with organizers, and a spa-inspired ensuite finished with Sivec marble, large-format porcelain tile, and premium Hansgrohe fixtures. A second full bathroom is equally stylish with graphite marble and matte black hex tile, providing comfort for residents and guests alike. Nestled within a 13 acre master planned community, Aqualuna combines striking architecture with a serene lakeside setting. Smart Home Technology via Tridel Connect elevates the living experience, offering modern convenience and peace of mind. This is waterfront luxury at its finest, designed for those who value elegance, comfort, and lifestyle. (id:60365)
1605 - 68 Shuter Street
Toronto, Ontario
AAA Location **With Locker & Parking** Bright And Sun-Filled 2 Bedroom + 2 Bath + Den South-West Corner Unobstructed Open View, Great Efficient Layout, Smooth Ceilings, Built-In Appliances, and Stone Counter-Top. Steps To TMU, Eaton Centre, Dundas Square, George Brown, Massey Hall, Subway, Financial District, Easy Access To DVP/Gardiner. Endless Possibilities of Shops, Dining, and Entertainment. Walk Score and Transit Score Both 100/100! (id:60365)

