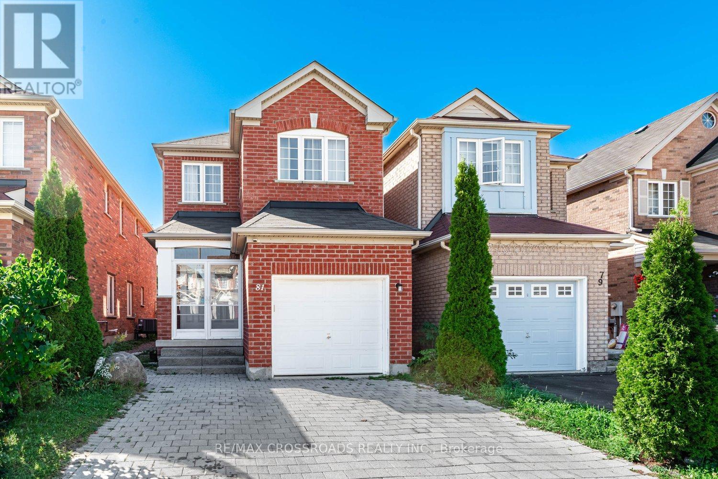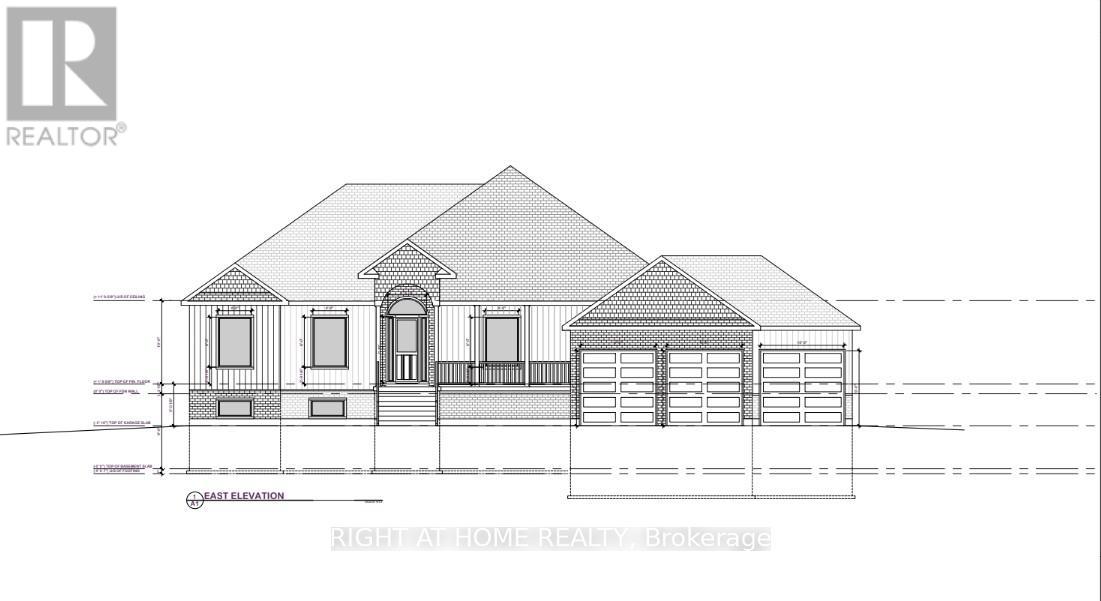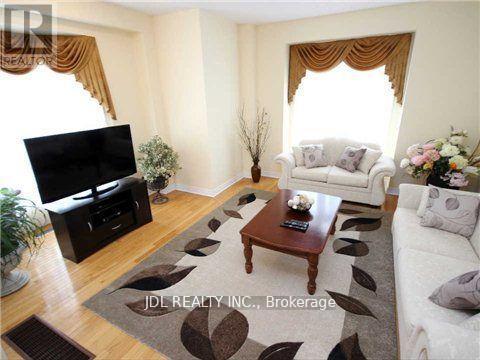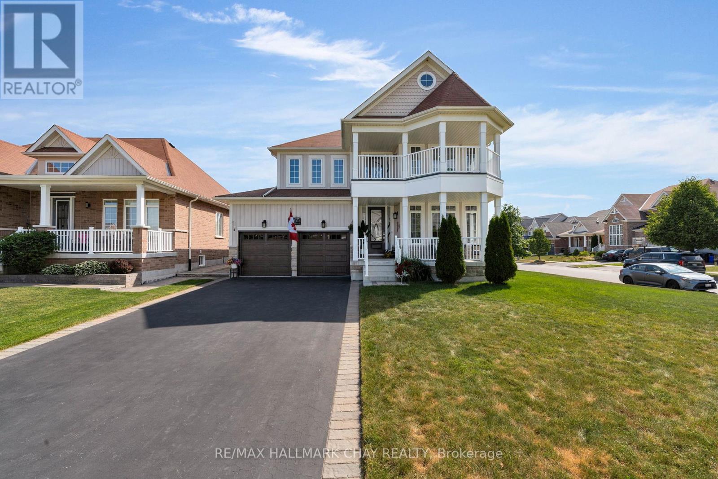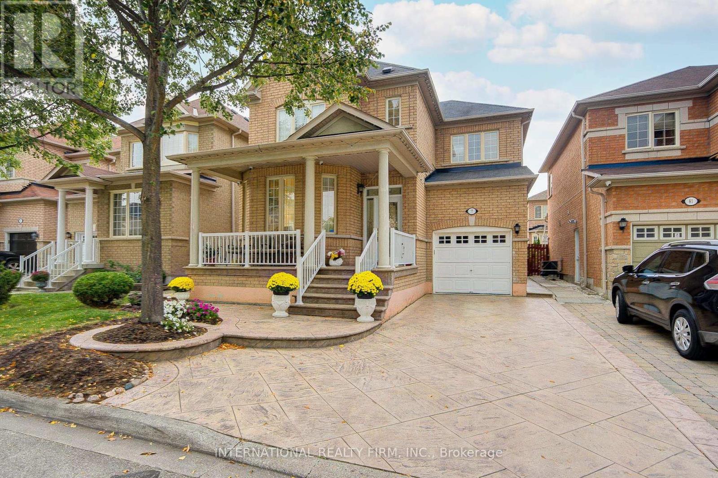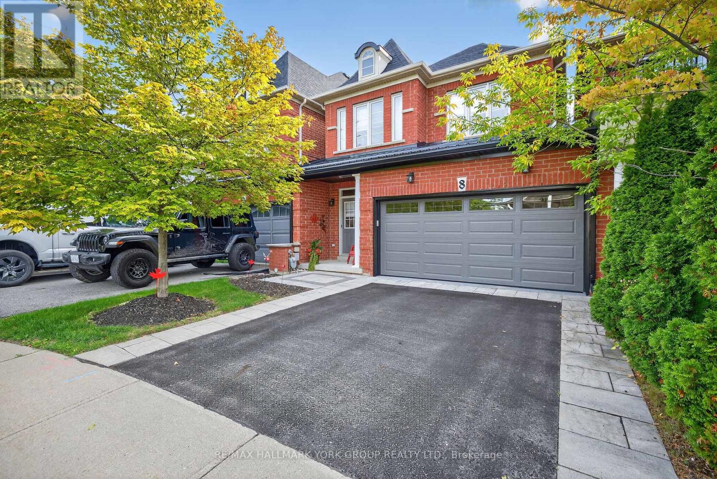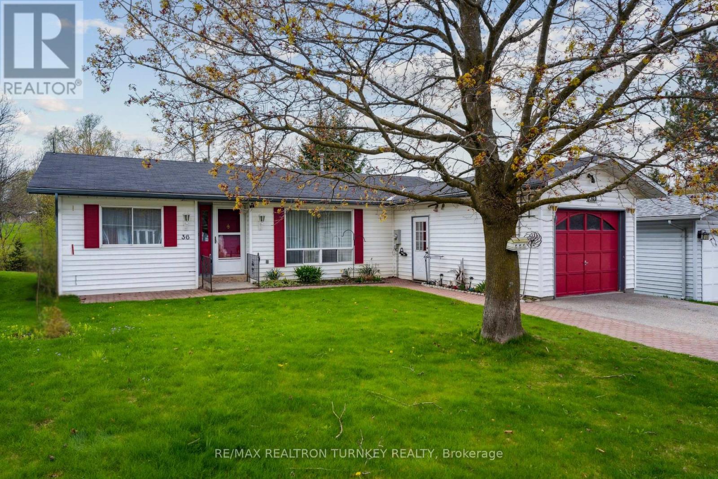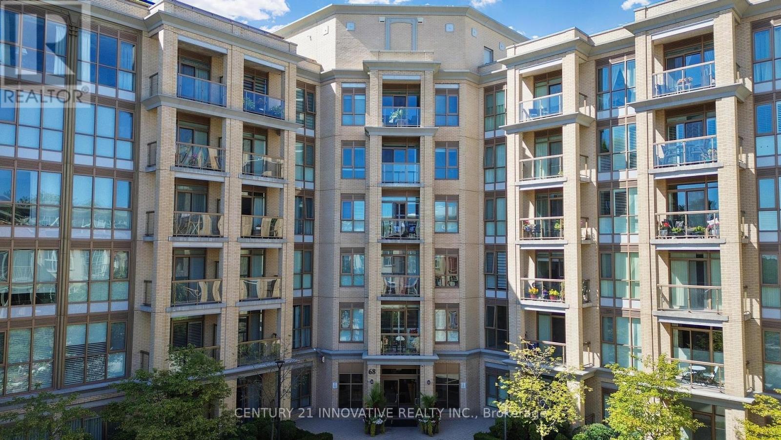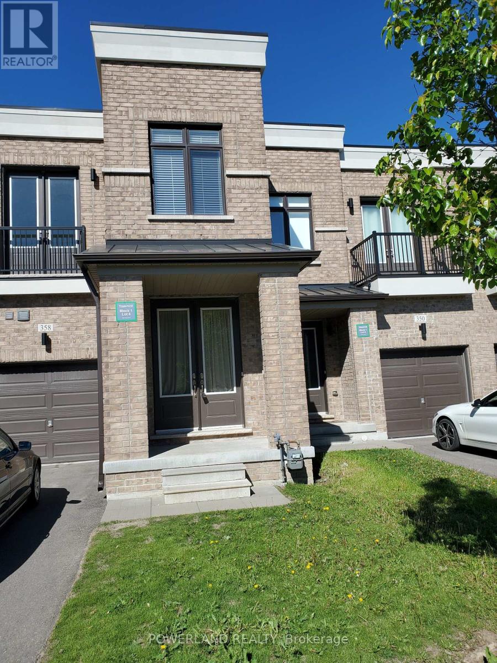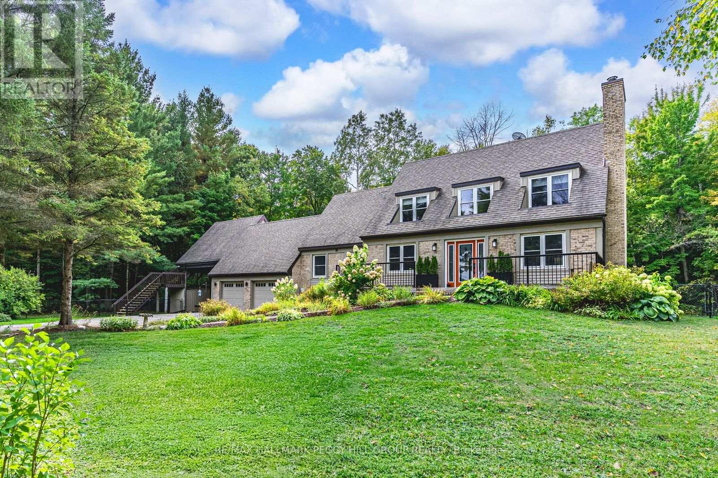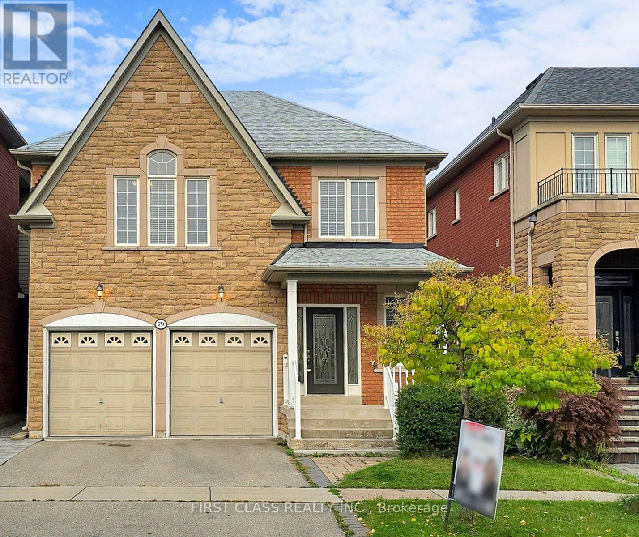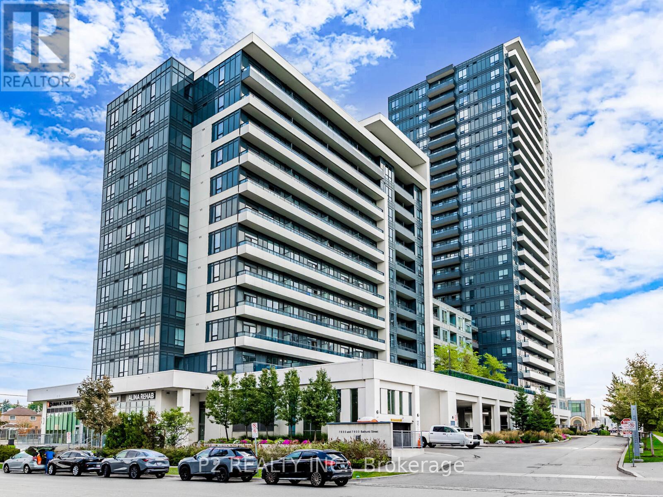81 Lahore Crescent
Markham, Ontario
Beautifully and tastefully designed 2-storey 3- bedroom 3-bath home located in the desirable Cedarwood Community. Offers easy access to a large Golf Course, major shopping destination (Walmart, Costco, Home Depot, and more ). Public Transit, Schools, Banks And all essential Amenities. Conveniently located within walking distance to park and community facilities. ** This is a linked property.** (id:60365)
12 Christidis Drive
Georgina, Ontario
CALLING ALL DEVELOPERS, INVESTORS OR IF YOU ARE DREAMING OF BUILNDING YOUR DREAM HOME, A VERY UNIQUE OPPORTUNITY WITH THIS HUGE LOT!!! BUILDING DESIGN, ROAD DESIGN AND PERMISSION TO BUILDING HAS BEEN GRANTED BY THE CITY (with conditions)! 127.5' Front By 120.75' Deep Fabulous Treed Lot Backing Onto Conservation Woods. In Well Established Community Of Jackson's Point. Town Water & Sewers @ Property Line. Close To Parks, Beaches, Transit, Schools, Churches, Golf, Marinas, Shopping, Hwy 404. A Rare Find In A Fast Growing Area Perfectly Situated On A Quiet Street With High-End Homes. Start Enjoying Life By Building Your Dream Home Here. (id:60365)
1919 Bur Oak Avenue
Markham, Ontario
Well Maintained Home, Steps From The Mount Joy Go Train, Perfect For Commuters. Its South/West Exposure Means Lots Of Sunshine! The Finished Basement Has A Handy Kitchenette, A Great Size Recreation Room, Plus Another Open-Area/Potential Br With 3-Piece Bathroom. Enjoy The Harwood Floors And Matching Staircase On Main Floor. Lots Of Room In Large Master With Full Ensuite. 9Ft Ceilings. Nice Curb Appeal With Landscaping And Stone Skirt Detailing. 3-Car Parking. Enter Your Home Directly Through The Attached Garage. (id:60365)
117 Mount Crescent
Essa, Ontario
Spacious and move-in ready, this beautifully upgraded home is located in one of Angus' most sought-after neighbourhoods. Offering over 3,300 sq ft of finished living space, it features 4 bedrooms, 3.5 bathrooms, a fully finished basement, and a private, fully fenced backyard complete with a heated saltwater pool - perfect for summer entertaining.The bright main floor showcases hardwood flooring, an upgraded kitchen eat in kitchen with ample cabinetry, quartz countertops and stainless steel appliances as well as a large dining area. Upstairs, you'll find 4 spacious bedrooms, including a bright primary suite with a 5-piece ensuite and dual walk-in closets. A second bedroom also includes its own private ensuite - perfect for guests or teens. Walk out from the upper level to a covered balcony - a peaceful spot to enjoy your morning coffee or unwind in the evenings. The fully finished basement offers additional living space with potential for extra bedrooms if desired. Additional features include: in-ground sprinkler system, inside access to double car garage, no sidewalk (extended parking), pool deck, storage shed and under deck storage, main floor laundry, basement bathroom rough-in. 5 minutes to Base Borden, 15 minutes to Barrie and Alliston. (id:60365)
77 Saint James Avenue
Vaughan, Ontario
Welcome to 77 Saint James Avenue in the Vellore Village community. This attractive home offers 2,900Sf+ of living space. The home features 4 spacious bedrooms and 4 baths. 9ft ceiling on the main floor. Hardwood floors throughout first and second floors, except where tiled. Basement floor is laminate, except where tiled. The open concept layout is excellent for everyday living and entertaining. Step inside and you will discover Granite counters and a beautiful kitchen with double sink overlooking the backyard with Gazebo for outdoor entertainment. The yard is low maintenance with stamped/patterned concrete. No sidewalks, total 3 parking. The home has garage door opener, 2 fire places, 1 gas and 1 electric, pot lights on first floor and basement and other high end light fixtures and dimming switches. The front of property is equipped with 24/7 surveillance cameras and has a covered porch. A family friendly neighbourhood, surrounded by top rated schools, Church, Parks, Restaurants, Shops, Hospital... and community centers. Easy access to highways 400, 407 and 427 & shopping malls. Don't miss this rare opportunity to own a turn-key family home in one of Vaughan's most desirable neighbourhoods, perfect for growing families. (id:60365)
8 - 484 Worthington Avenue
Richmond Hill, Ontario
Welcome to this beautifully maintained 3-bedroom home nestled in the exclusive enclave in the sought-after Fontainbleu neighbourhood. This stunning property offers a perfect blend of comfort and elegance, including an upgraded eat-in kitchen with granite counters, a breakfast bar, and stainless steel appliances. The kitchen overlooks the family room, complete with a gas fireplace, making it ideal for relaxing and entertaining. The elegant formal dining room is perfect for hosting special occasions, offering an ambiance for memorable dinners with family and friends. The second floor boasts three spacious bedrooms, including the primary suite, which features a luxurious 5-piece ensuite and a large walk-in closet with custom cabinetry. The finished walk-out basement includes a large recreation room and 2-piece bathroom, providing additional living space for your family. This beauty is a must-see for those seeking luxury in a desirable location. It shows genuine pride of ownership. Don't miss your chance to call this exquisite home yours! Schedule a showing today. (id:60365)
36 Tecumseth Pines Drive
New Tecumseth, Ontario
Welcome home to 36 Tecumseth Pines a beautifully maintained & move-in ready bungalow in one of Ontarios most sought-after adult lifestyle communities! Located in the charming town of New Tecumseth, just west of Newmarket via HWY 9, this exceptional home is perfect for those looking to downsize without compromising on space, comfort, or community. Nestled in a lush, country-like setting, this nearly 1,500 sq ft bungalow offers a peaceful retreat with all the conveniences of a vibrant, active lifestyle. Step inside and be welcomed by a bright, open-concept layout featuring three generously sized bedrooms & 2 bathrooms, perfect for guests, a home office, or hobbies! A standout feature of this home is the gorgeous sunroom / family room the ideal place to enjoy morning coffee or unwind with a book while taking in views of your private backyard (With NO neighbours behind!) The living and dining areas flow seamlessly, making entertaining a joy. The newer gazebo creates a beautiful outdoor living space to enjoy throughout the warmer months! This home also includes a convenient 1 car garage, 4 parking spaces on the driveway & crawl space for storage! Enjoy central AC and an efficient natural gas furnace. The low-maintenance lifestyle continues with land lease fees that include your property taxes, simplifying your finances and freeing up time to enjoy everything the community has to offer. Residents have access to an impressive recreation centre offering an indoor pool, tennis and pickleball courts, exercise room, billiards, bocce, shuffleboard, a workshop, a multipurpose room, darts, and a cozy library with a music and television area. Whether you're seeking relaxation or connection, this community has it all. With flexible closing available, 36 Tecumseth Pines is the perfect place to begin your next chapter. Don't miss this opportunity to embrace a stress-free lifestyle in a welcoming and active 55+ community! (id:60365)
334 - 68 Main Street
Markham, Ontario
Exceptional opportunity to live in the heart of markham village , one of the most historic communities, this spacious 2 bedroom unit has 2 full bathrooms , open concept living area , and lots of windows & natural light . Gourmet kitchen area with stainless steel appliances Granite counters & breakfast bar . Hardwood floors throughout. Ensuite laundry. W/O to a spacious balcony . 1 underground parking . Quick access to markham go. HWY 407. Public transit . Amenities - conciege , roof top patio oasis , exercise room, party room , visitors parking Walking distance to restaurants, shops , services and many amenities. Virtual staging on listing (id:60365)
358 Elyse Court
Aurora, Ontario
Bright & Luxury Townhouse By Treasure Hill, 3 Bedrooms+Den, Over 2000 Sf, 1st Floor 10' And 2nd Floor 9' Ceiling. Open Concept, Gorgeous Kitchen With Granite Counter Top, Lots Of Cabinets, All Stainless Steeles Kitchen Appliance. Den At Second Floor Can Be A Home Office. Ravine And W/O Basement, Master Br W/ 5 Pc Ensuite And His/Hers W/I Closets, Backs Onto Nature W/ Lots Of Privacy, Close To Restaurant, Shopping Plaza, Hwy 404, Community Centre, Parks, Trails, Go Station. (id:60365)
7816 6th Line
Essa, Ontario
DISTINGUISHED 2 ACRE ESTATE HIGHLIGHTING 4,400+ SQ FT WITH ADAPTABLE LIVING SPACES INCLUDING INDEPENDENT BASEMENT LIVING QUARTERS & A LOFT RETREAT! Located under 15 mins to Barrie with quick access to Hwy 400, this 2-acre property offers both natural seclusion and unbeatable convenience for commuters. Enveloped by mature trees with tranquil pond views, 7816 6th Line presents over 4,400 fin sq ft of exceptional living space designed to impress at every turn. The finished walkout basement unveils a kitchen, recreation room, bedroom, den, gym, and full bath, creating adaptable separate living quarters for extended family. Above the garage, a vaulted loft retreat with exposed beams, skylights, a private deck, and a separate entrance elevates the possibilities for a studio, guest hideaway, or inspiring workspace. At the heart of the home, the kitchen takes centre stage with striking two-tone cabinetry, a side-by-side stainless steel fridge and freezer, high-end appliances, subway tile backsplash, and a sprawling island. Formal and casual gathering spaces include a dining room perfect for entertaining, a living room with a fireplace, and a separate family room with its own fireplace and walkout. The 3-season sunroom invites serene moments with panoramic views of the forest and pond, while the main level also reveals a versatile office and a laundry room with storage and outdoor access. Completing the second floor is a tranquil primary suite with a 3-pc ensuite, two additional bedrooms, a stylish main 4-pc bath, and a sitting area. Practicality meets presence with a triple-wide driveway, an insulated 2-car garage, and a rare drive-through carport. This home is also equipped with a water softener, a central vacuum, and a premium geothermal heating and cooling system, delivering year-round comfort with exceptional energy efficiency and helping to lower utility expenses. This one-of-a-kind #HomeToStay delivers sophistication, space, and natural seclusion in equal measure. (id:60365)
79 Carnoustie Crescent
Richmond Hill, Ontario
This stunning brick home is situated on a quiet street in one of the most sought-after neighborhoods. Featuring gleaming upgraded hardwood floors throughout, 9 ft ceilings, and a bright open-concept layout, this home offers both elegance and functionality. The renovated designer kitchen boasts granite countertops, stainless steel appliances, and a walkout to a wood deckperfect for entertaining. Spacious principal rooms include a large family room with a cozy gas fireplace and bow window, while the grand oak staircase and freshly painted interior add a gracious touch. The primary bedroom showcases a spa-inspired 5-piece ensuite with granite-top vanities. Convenient second-floor laundry with closet. Finished basement with washroom . Close to top-ranked schools, parks, shopping, transit, and all amenities. Move-in ready dont miss this one! (id:60365)
618 - 7900 Bathurst Street
Vaughan, Ontario
This beautifully upgraded 1 Bedroom and 1 Bathroom unit boasts rare 10-foot ceilings, Oversized windows, upgraded flooring throughout and an open-concept layout that fills the space with natural light thanks to its clear eastern exposure. Welcome to this stunning top-floor condo in the prestigious Legacy Park building, ideally located in the heart of Vaughan. The modern kitchen features stainless steel appliances, granite countertops, and a matching backsplash, perfect for cooking and entertaining. The spacious bedroom includes a well-appointed closet with custom shelving organizers. Enjoy a four-piece bathroom complete with an upgraded vanity featuring a quartz countertop and contemporary tile work. **Some photos are virtually stagged** (id:60365)

