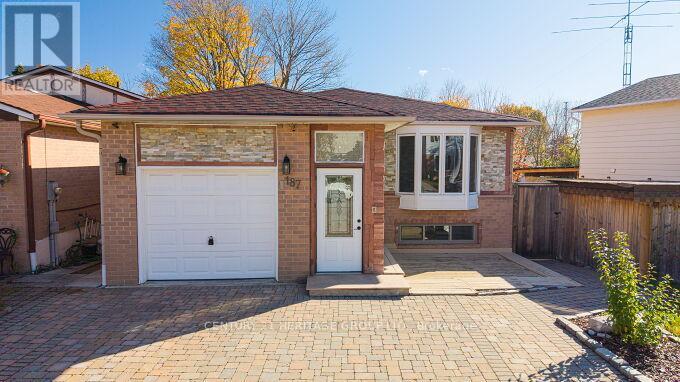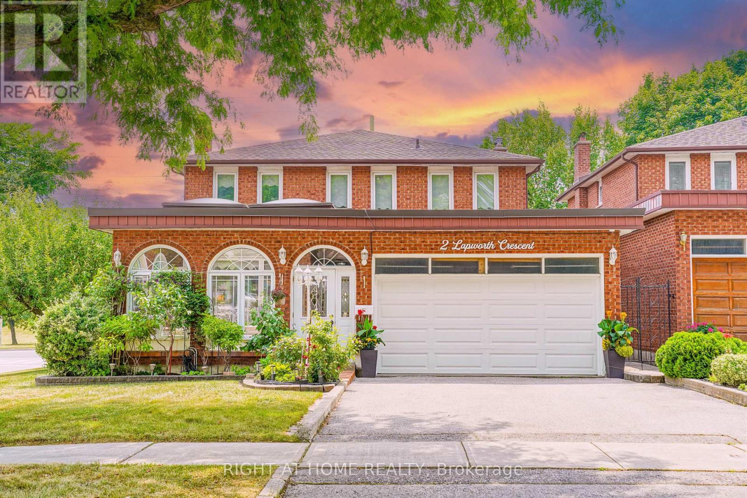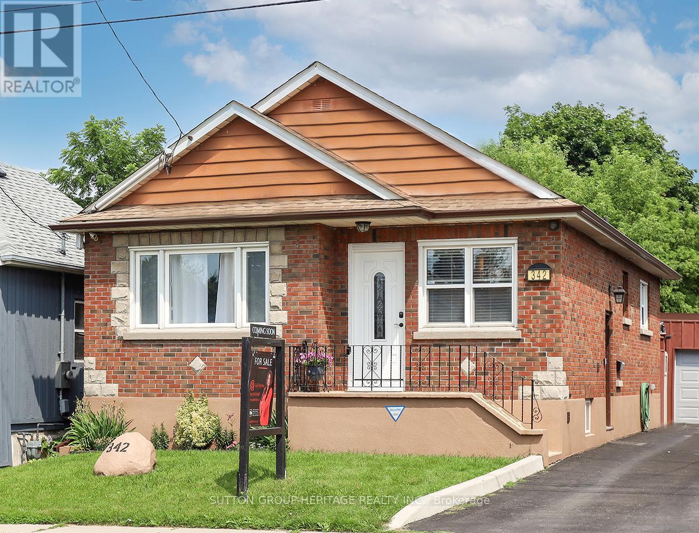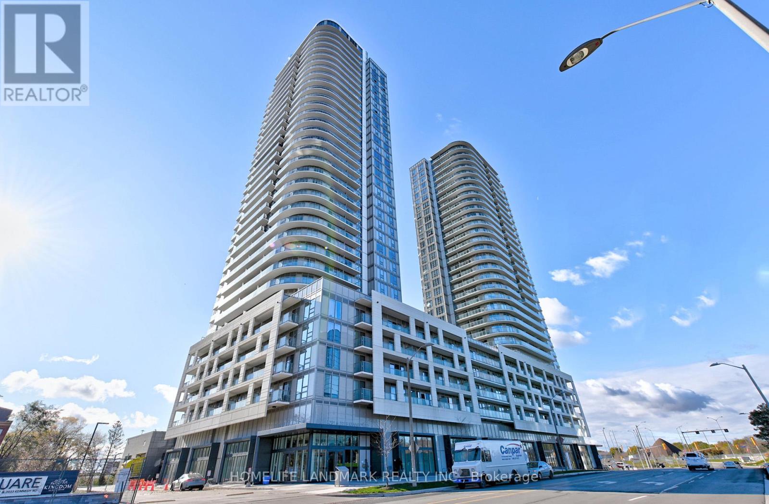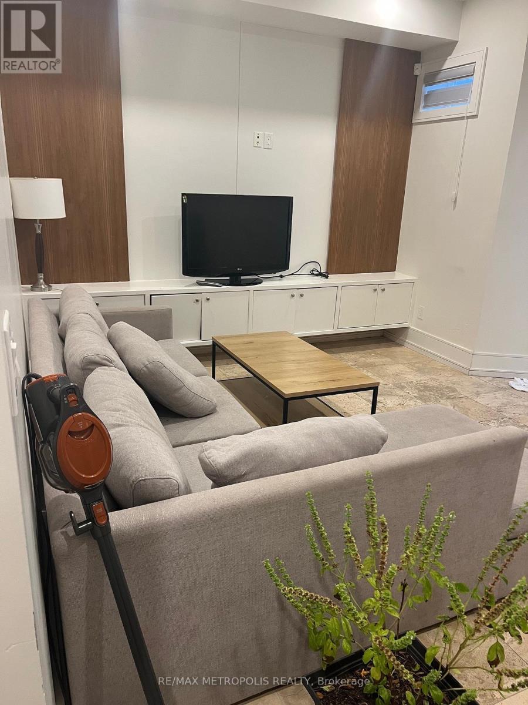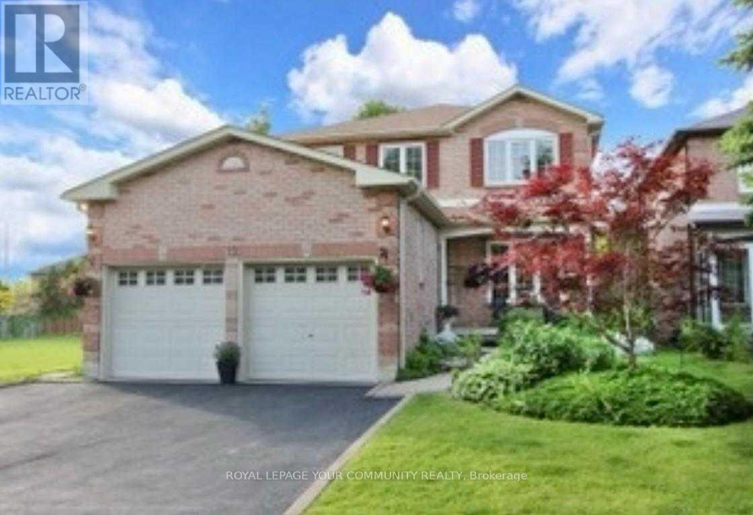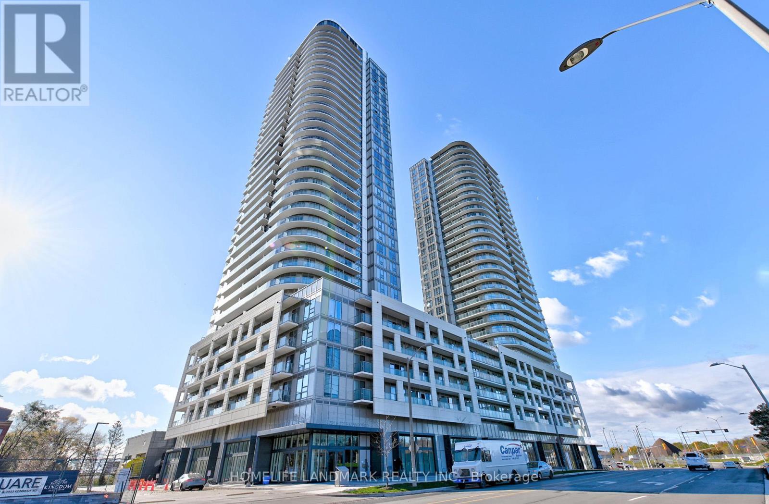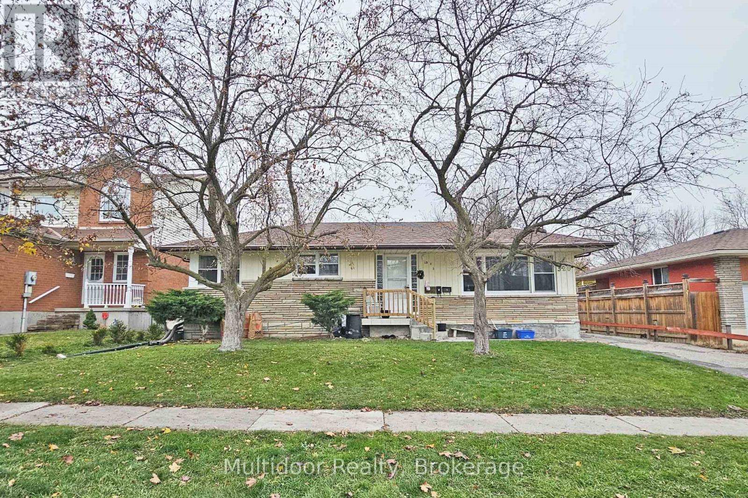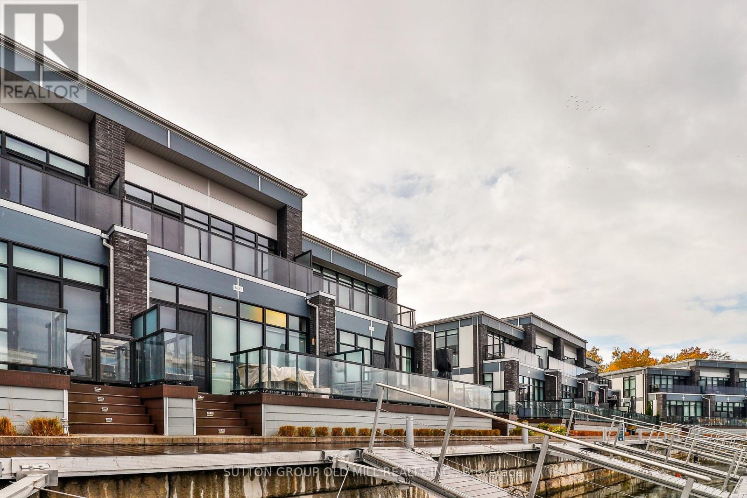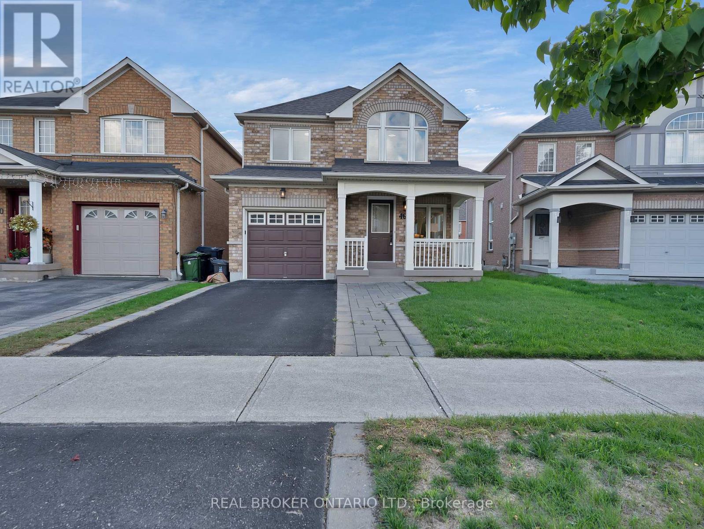187 Currey Crescent
Newmarket, Ontario
Discover this gorgeous 3-bedroom + 1 (in-basement) detached home in the heart of Newmarket. Located at 187 Currey Cres, just minutes from Yonge St & Mulock Dr, this move-in ready property features: Premium 55 ft frontage on a pie-shaped 55 116 ft lot - rare in this area. Fully renovated from top to bottom: gourmet chef's kitchen with quartz counters, custom cabinetry, stainless-steel appliances, stylish backsplash. Open living/dining on the main: hardwood floors, bay window in the living room, pot-lights in dining. Primary bedroom on main with built-in closet; second bedroom on main as well. Second floor family room with walk-out to private fenced backyard, plus third bedroom and full 3-pc bath. Finished basement with separate entrance: large rec room, full 5-pc bath, kitchen area - ideal for in-laws, teenager hang-out or rental suite. 3 full washrooms. Upgrades throughout: engineered hardwood & hardwood floors, glass railing, LED pot-lights, large windows for natural light, two laundry areas. Exterior: solid brick construction, attached garage, landscaped front & back yard, family-friendly neighborhood near schools, parks, transit, shops & highways. This home offers a rare find for families seeking space, comfort and easy access to everything Newmarket offers. (id:60365)
6 - 201 Main Street S
Newmarket, Ontario
Beautiful, bright, and quiet, 1 bedroom apartment for rent in the heart of beautiful MainStreet Newmarket(no basement).Located in downtown Newmarket you can enjoy gorgeous boutiques, a variety of upscale restaurants, fabulous spas and salons, and an award-winning seasonal Farmers Market. You can stroll through the beautiful Fairy Lake Park, bike or run on Nokiidaa & Tom Taylor Trail.The apartment is located, 10 minutes walking from Southlake Hospital and 2 minutes from Newmarket Library. Close to Upper Canada Mall, Wall-Mart, Canadian Tire, Shoppers Drug Mart, Winners, Home Sense, Indigo-Chapters, and HWY 404. (id:60365)
2 Lapworth Crescent
Toronto, Ontario
Welcome to this stunning custom-built detached home by "Chiavatti Homes", Nestled on a premium corner lot in one of Scarborough's most sought-after neighborhoods. Boasting 4 spacious bedrooms 4 washrooms plus a fully finished basement with bedroom, kitchen, washroom, second fireplace and Separate Entrance. This home offers the perfect blend of comfort, space, and luxury. Step into the beautifully updated interior featuring renovated bathrooms, elegant tile flooring, and a unique front solarium that fills the home with natural light. The open and functional layout is ideal for families and entertaining alike. Bonus Main Floor Laundry Rough In Used as an Office with Side Entrance. The walk-up basement offers exceptional versatility perfect for extended family, guests, or potential income. Step outside the Kitchen to enjoy a large walk-out porch, perfect for relaxing or hosting gatherings while overlooking a well maintained garden and landscape with an enclosed Fig Tree! A True Two Family Home. Brand New Roof (2025) & Garage Door. Close to All Major Highways, 404 & 401, Hospital, Grocery & Transit. This Rare Home Offers So Much For All End Users. A Must See! (id:60365)
342 Olive Avenue
Oshawa, Ontario
Gorgeous Bungalow with a Separate In-law Suite, Pool, Hot Tub and Sun Deck. Stunning Renovated Kitchen with Stainless Built-In Double Ovens and Built-In Smooth Cooktop, Upgraded Cupboards with Pantry and Coffee Station AND Granite Counters. Main Floor Laundry Room/Mudroom with Built-In Washer & Dryer and Tons of Storage with the Floor To Ceiling Cupboards. Newer Bathroom with Heated Floors. Large Bedrooms with Double Closets & Built-In Organizers. The Basement Suite is ready for Extended Family with Kitchen, Open Living & Dining Rooms, Bedroom with New Broadloom and Walk-In Closet, Bathroom with a Huge Walk-In Shower and Separate Laundry and Storage. Beautiful Backyard, the Pool is Surrounded with Decking that leads to the Incredible Hot Tub. The Entire House has just been Painted. Nothing to do Except Move In and Enjoy! Extras: Main Floor: Stainless Fridge, B/I Double Ovens, B/I Cooktop, B/I Dishwasher. B/I Washer & Dryer. Basement: Fridge, Stove, B/I Microwave, Washer & Dryer. Swimming Pool Equipment & Accessories. Hot Tub. Window Coverings. All Ceiling Fans & Light Fixtures. Hot Water Tank Owned. Alarm System Owned. (id:60365)
2203 - 2033 Kennedy Road
Toronto, Ontario
Ksquare condo unit of 2 Bedroom & 2 bath in a great location right off of highway 401/Kennedy. Floor to ceiling windows, lots of natural light, Unique Building amenities include stunning grand lobby, sports lounge with largest private library in GTA, amazing size of kids play area with outdoor space, Yoga Room, Exercise Room and spacious party room, music rehearsal rooms and much more! Bus stop right at the doorstep, Close to Agincourt GO Station, Nearby Supermarket, plaza, banks, and parks. Enjoy peace of mind with our 24-hour concierge monitoring system and in-suite sprinkler system. (id:60365)
Lower - 94 Marilake Drive
Toronto, Ontario
Location ! Location !! Must See Gorgeous 1 Bedroom Unit With Lot Of Day Light, Bright, Spacious, Custom Paneling; Detailed High Ceilings, Unique Modern Design In A High Demand Area Brand New Home. Close To Scarborough Town Centre, Hwy 401, Ttc & Go Station. A Rare Find Unit Wouldn't Last. (id:60365)
Basement - 12 Blake Court
Ajax, Ontario
Must see corner lot basement apartment in Central Ajax for rent| Private backyard entrance to a beautiful basement| 1 bedroom and 1 den with family room, kitchen and full bathroom| Freshly updated flooring and paint| No Neighbors beside or across| Nestled on a private lot at the end of court, Siding onto Greenspace| Steps To Go Bus. Walk To Schools, Parks & Shopping| Minutes away To 401/412/407| Tenant responsible for 40% of utilities| (id:60365)
2203 - 2033 Kennedy Road
Toronto, Ontario
Ksquare condo unit of 2 Bedroom & 2 bath in a great location right off of highway 401/Kennedy. Floor to ceiling windows, lots of natural light, Unique Building amenities include stunning grand lobby, sports lounge with largest private library in GTA, amazing size of kids play area with outdoor space, Yoga Room, Exercise Room and spacious party room, music rehearsal rooms and much more! Bus stop right at the doorstep, Close to Agincourt GO Station, Nearby Supermarket, plaza, banks, and parks. Enjoy peace of mind with our 24-hour concierge monitoring system and in-suite sprinkler system. (id:60365)
Main - 320 Elgin Street W
Oshawa, Ontario
Welcome to 320 Elgin Street West, Main Floor Unit, Oshawa - a bright and spacious 3-bedroom, 1-bathroom home perfectly situated in the heart of downtown Oshawa. This beautifully main-level unit offers comfort, convenience, and a vibrant urban lifestyle just minutes from everything you need. Featuring an open-concept living and dining area, large windows that fill the space with natural light, and a well-equipped kitchen with modern appliances, this home provides both functionality and warmth. Each bedroom offers generous closet space, while the full bathroom is clean, and practical for everyday living. Location is everything - and here, you're just steps from shops, restaurants, cafés, grocery stores, and essential services. The Oshawa Centre, one of Durham Region's largest shopping destinations, is only a few minutes away. Commuters will love the easy access to Highway 401, GO Transit, and Durham Region Transit routes, making travel across the GTA simple and efficient. Families will appreciate nearby Woodcrest Public School and R.S. McLaughlin Collegiate, both within walking distance. When it's time to unwind, explore Lakeview Park, Alexandra Park, and the scenic Waterfront Trail, all within a short drive, offering beaches, picnic areas, and cycling paths along Lake Ontario. The area's growing arts and entertainment scene - including theatres, sports facilities, and local festivals - brings an exciting, community-driven energy to the neighbourhood. Experience the best of city living with the comfort of a peaceful residential setting - a place where everything you need is right around the corner. Landlord requires mandatory SingleKey Tenant Screening Report, 2 paystubs and a letter of employment and 2 pieces of government-issued photo ID. (id:60365)
3687 Riva Avenue
Innisfil, Ontario
Enjoy this Beautiful Year-Round Resort Living at Friday Harbour ! Marina views Living on the back and Forest on the Front. Luxury Townhome 2 Level, 3 Bedrooms, 2 Bathrooms, Open concept kitchen and spacious dinning room. Floor to ceiling windows, walk out to privet terrace, Quartz Counter tops, Oak laminated wood Flooring , 2 Car garage, stain less steel appliances. The Unit is furnished with the resort activities are not included in the price as Lake Club, Beach, Gym, Marina, Pool. (id:60365)
462 Staines Road
Toronto, Ontario
Big spaces, modern comfort, and a neighbourhood you'll love welcome you to your new home. This beautiful three-bedroom home offers a thoughtful layout designed for both function and lifestyle. The main floor features an open-concept kitchen that flows seamlessly into the living and dining spaces, perfect for entertaining and family gatherings. Step outside to enjoy a spacious backyard, ideal for summer BBQs and creating lasting memories. Upstairs, you'll find three generously sized bedrooms and two-and-a-half bathrooms, including a comfortable primary suite. The unfinished basement comes with a bathroom rough-in, giving you the opportunity to expand and customize the space to your needs. Conveniently located close to major shopping hubs, the Toronto Zoo, lush green spaces, golf clubs, and with easy access to Highways 401 and 407, this home is perfect for families seeking both comfort and connection. (id:60365)
462 Staines Road
Toronto, Ontario
Big spaces, modern comfort, and a neighbourhood you'll love welcome you to your new home. This beautiful three-bedroom home offers a thoughtful layout designed for both function and lifestyle. The main floor features an open-concept kitchen that flows seamlessly into the living and dining spaces, perfect for entertaining and family gatherings. Step outside to enjoy a spacious backyard, ideal for summer BBQs and creating lasting memories. Upstairs, you'll find three generously sized bedrooms and two-and-a-half bathrooms, including a comfortable primary suite. The unfinished basement comes with a bathroom rough-in, giving you the opportunity to expand and customize the space to your needs. Conveniently located close to major shopping hubs, the Toronto Zoo, lush green spaces, golf clubs, and with easy access to Highways 401 and 407, this home is perfect for families seeking both comfort and connection. (id:60365)

