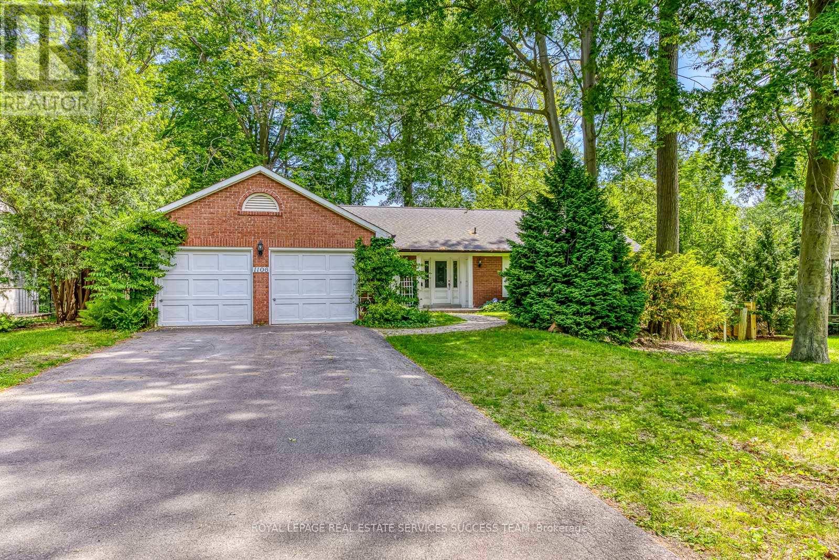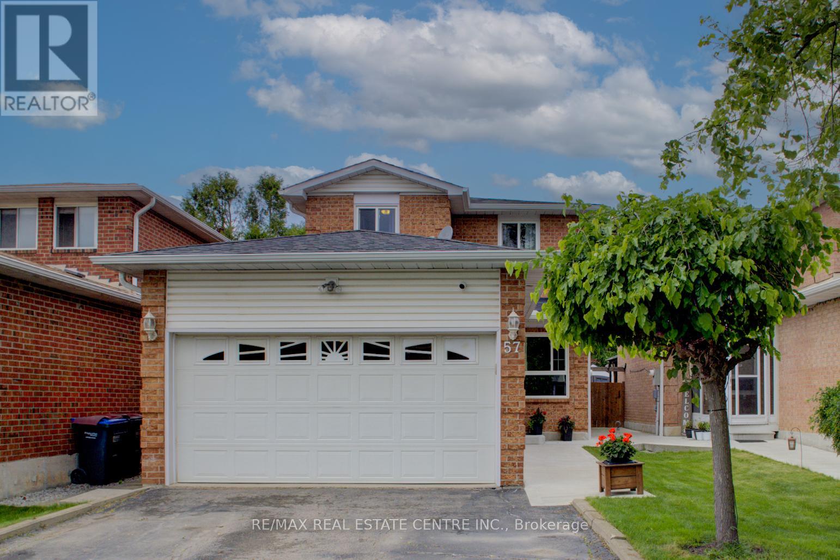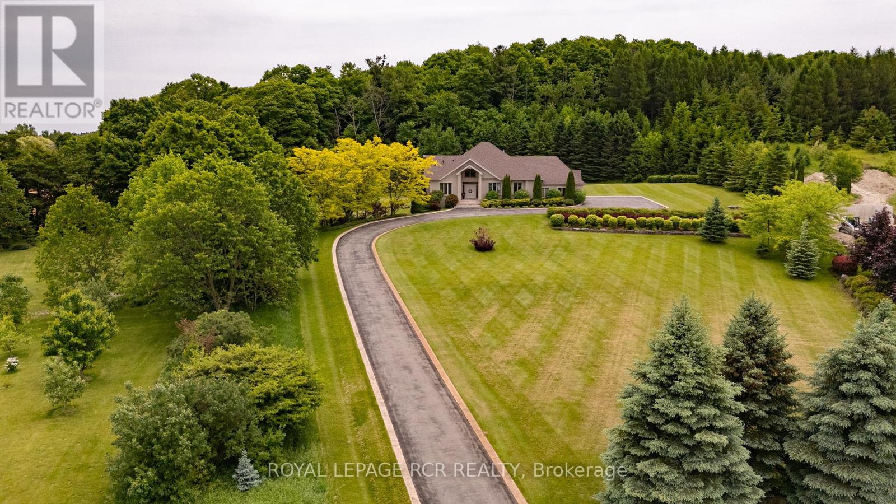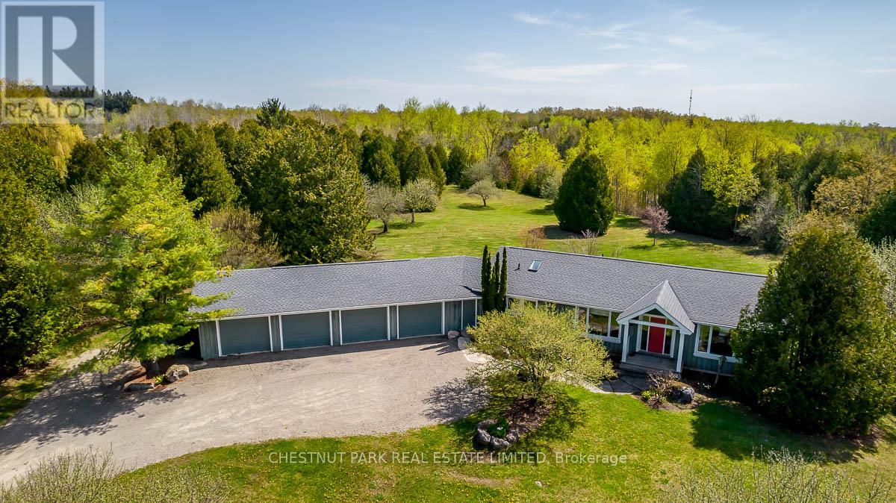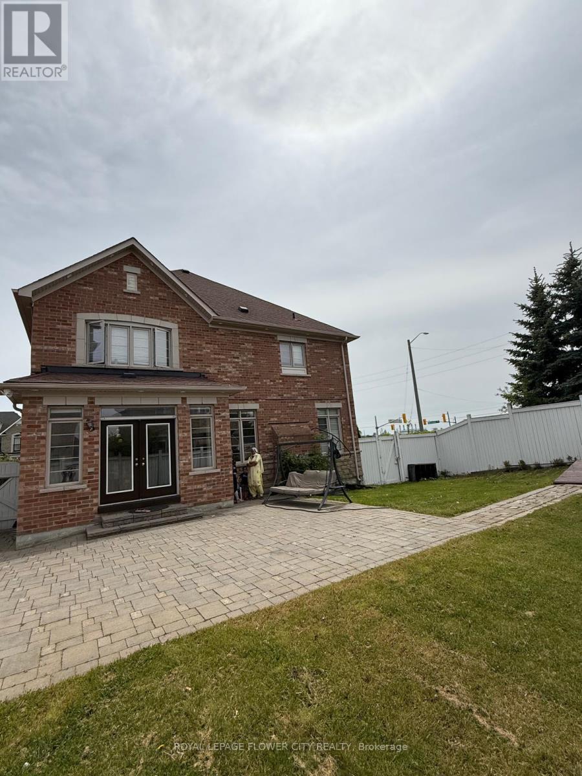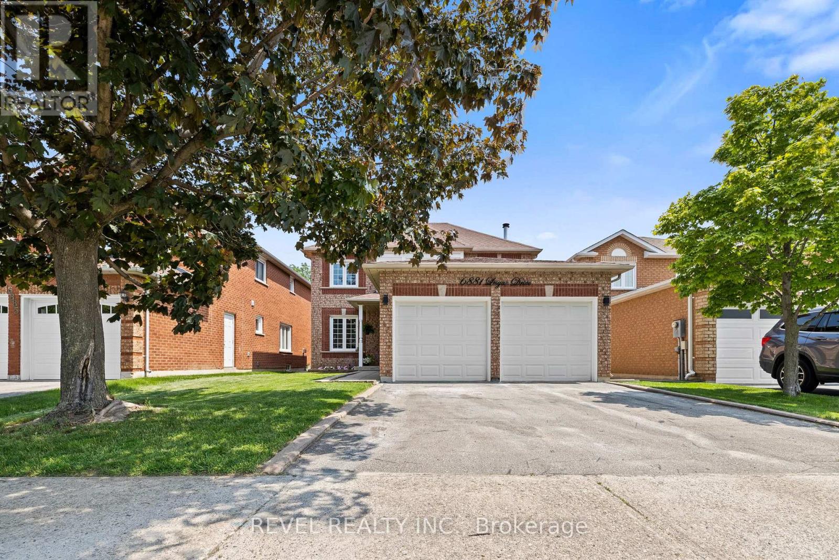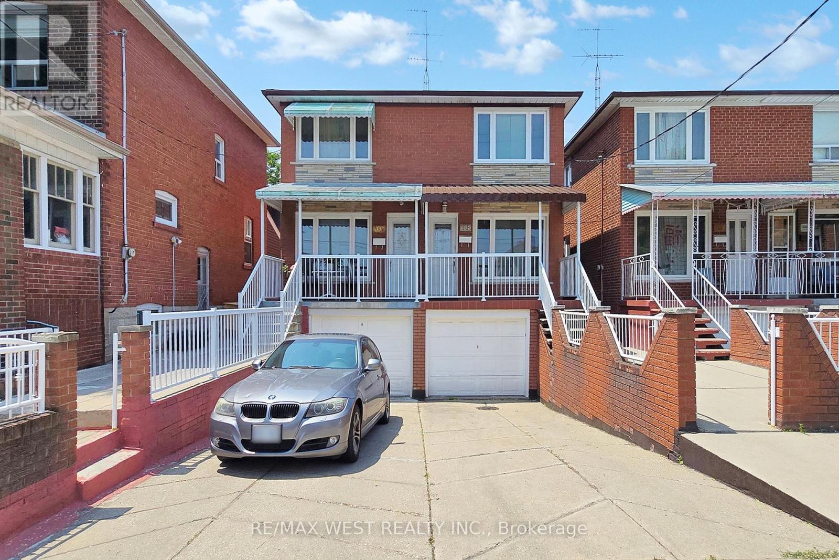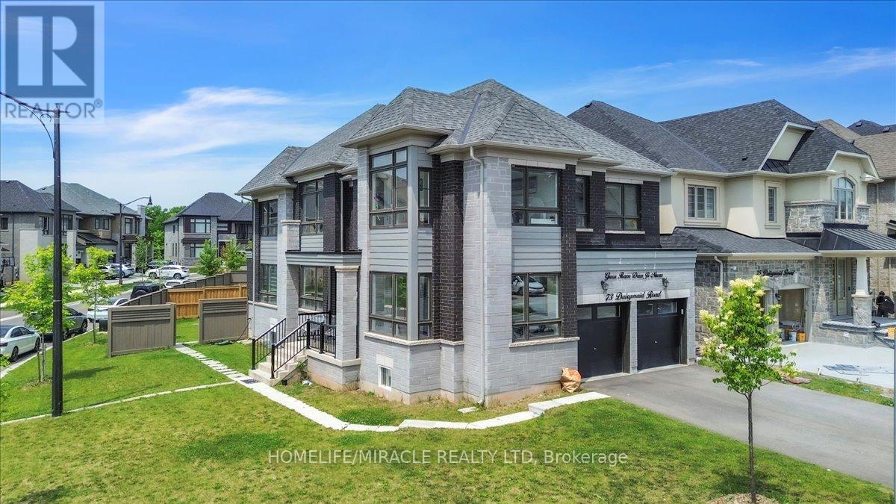1106 Crestview Street
Oakville, Ontario
This property boasts around 3500 square feet of living space and sits on a private lot of approximately 0.4 acres. There is ample parking with six spaces available on the driveway. The home is situated on a tranquil street surrounded by beautiful natural scenery and is within walking distance of several parks and top-rated schools such as St. Mildreds, Lindbrook, OT, St. Vincent's, and E.J. James. The main floor is spacious and comprises a family room, dining room, three bedrooms, and two renovated bathrooms. The finished walk-out basement includes an additional bedroom and bathroom and provides access to a secluded backyard. This Home is A Short Drive to All the Amenities You Could Possibly Need! Shoppers, Longos, Public Transit, Shopping and More! (id:60365)
#bsmt - 46 Brunswick Street
Brampton, Ontario
Be the first to live in this brand new, never-lived-in legal basement apartment, available for lease in a quiet, family-friendly neighborhood. This beautifully finished unit features a separate private entrance, offering privacy and convenience. It includes one spacious bedroom plus a large den perfect for a home office, guest space, or extra storage. The open-concept kitchen, dining, and living area is bright and inviting, complete with quartz countertops, stylish backsplash, brand-new stainless steel appliances, and ample cabinet space. Enjoy modern touches like pot lights throughout and plenty of storage options to keep the space organized and clutter-free. A private washer and dryer are also included for your exclusive use. This is a perfect opportunity for a single professional or a couple looking for a comfortable and contemporary space to call home. Located just 5 minutes from Mount Pleasant GO Station and within walking distance to parks, ponds, shopping, restaurants, and other amenities, this home offers the perfect blend of comfort, space, and lifestyle. (id:60365)
57 Ecclestone Drive
Brampton, Ontario
FIRST OPEN HOUSE SUDAY, JULY 13TH, 2-4 Charming. Cozy. Completely Move-In Ready. Welcome to this beautifully maintained detached home in a quiet, family-friendly Brampton neighbourhood just steps to a lovely park with a playground and an easy commute to Toronto Pearson Airport! Inside, you'll find 3 bedrooms, 2 baths, and a stylish, fully renovated kitchen (2020) with modern cabinetry and a walkout to your own private backyard escape. The fully fenced yard features dual side gates, a spacious 22' x 14' deck, gas BBQ hookup, and a concrete walkway that wraps from the driveway to the backyard. Enjoy even more space with a finished rec room in the basement ideal for relaxing, entertaining, or family movie nights. The double garage (22' x 18') is insulated and chipboard-lined, with a covered breezeway for added function and charm. The double-wide driveway easily fits multiple vehicles. Major updates include a furnace (approx. 3 years old) with a 10-year warranty, a roof (approx. 10 years old) with a 40-year warranty, and a complete Nest smart system featuring 5 integrated devices: camera, video doorbell, thermostat, smoke detector, and entry access. Comfort, style, and location all in one perfect place to land... and just minutes from takeoff. Flexible closing: 30 to 90 days. (id:60365)
31 Savita Road
Brampton, Ontario
Welcome to 31 Savita Rd a meticulously maintained and thoughtfully upgraded home in one Brampton's most sought-after neighborhoods. This 4 bed 4 bath with finished basement comes with Exterior features include a custom stucco and stone fagade (2019), durable metal roof (2017, 55-yearwarranty), interlock driveway and side path (2018), and a professionally landscaped, low-maintenance backyard with custom pergola and perennial gardens. Inside, enjoy crown mouldings, upgraded pot lights(2020), a custom stone feature wall in the family room (2015), solid wood stairs and railings (2018), and a modern kitchen with quartz counters. Walk Out From Breakfast Area to Maintenance Free Back Yard Oasis with Custom Pergola on a Concrete Pad and Perennials Galore. The spacious primary bedroom includes a beautifully renovated 5-piece ensuite (2018). A finished basement (2011) with separate garage entrance, offers excellent rental potential. Additional highlights: high-efficiency furnace (2013, owned),tankless water heater (2023, rental), and professionally sealed windows. A truly exceptional home with pride of ownership throughout. (id:60365)
5 Woodlot Court
Caledon, Ontario
Welcome to your dream custom estate at 5 Woodlot Court, nestled on 2.95 Acres in the prestigious Palgrave community of Caledon. Perfectly situated in a picturesque setting surrounded by mature trees and located on a private cul-de-sac this luxurious bungalow offers the perfect blend of elegance & comfort. As you drive up the long driveway you are immediately greeted by the pristine landscaping & stunning curb appeal, the grand entrance welcomes you and as you step into the foyer, featuring soaring ceilings setting the tone for the exquisite craftsmanship throughout the home. The foyer leads to the sunken Living Room with soaring vaulted ceiling filled with natural light beaming from the gorgeous picture windows, complemented by the cozy 3-way fireplace creating a warm and inviting ambiance. The custom gourmet Kitchen with a skylight boasts high-end built-in appliances, large centre island with breakfast bar, a lovely dining area with floor-to ceiling windows and French doors that open to an expansive upper deck with a hot tub & spectacular view of your very own private greenspace oasis, the perfect spot for enjoying meals outside and/or entertaining alike. The Primary Bedroom is a private sanctuary, complete with its own spa like 6-piece Ensuite. The Main Level also offers a 2nd Bedroom featuring a 3-piece Ensuite and an Office and/or 3rd Bedroom with B/I Furniture & a closet, Laundry Room with Pet Washing Tub, 2-piece Guest Washroom & access to the 3-Car Garage. Ascend to the impressive fully finished above grade walk-out Lower Level and be sure to be impressed. With an open concept layout the impressive Recreation Room is the perfect space for all to gather and relax and offers quick access to the Yard. This Level also boasts a 4th Bedroom, 3-piece Washroom with a Sauna, a 2nd Office, Cedar Walk-In Closet, Wine Cellar, Workshop, & plenty of Storage. More than just a home, this estate offers you, your own private sanctuary! *Custom Built with ICF Construction* (id:60365)
16249 Shaws Creek Road
Caledon, Ontario
Set on 3.76 acres of peaceful countryside, this bright sun-filled bungalow offers the perfect balance of comfort, charm, and quiet privacy. With beautiful vaulted ceilings and an open-concept layout, the main floor feels spacious and inviting, ideal for everyday living and family gatherings. The living room features a cozy wood-burning fireplace and expansive windows with lovely views of the property. A spacious kitchen with a dedicated eating area provides plenty of room to create your dream culinary space. Step out to a private, covered deck, a quiet spot to enjoy morning coffee or an evening breeze. The mudroom with built-in hooks and cupboards for easy organization connects the home to an attached 4-car garage. Downstairs, the fully finished lower level offers a large family room with a gas fireplace, built-in entertainment unit, and walk-out access to a level lawn surrounded by trees perfect for kids, pets, or simply enjoying the outdoors. Well-maintained and full of potential, this is a wonderful opportunity to create your ideal family home in a peaceful, private setting. (id:60365)
2 Riverstone Drive
Brampton, Ontario
Stunning Former Model Home Fully Upgraded and Move-In Ready! Step into luxury with this beautifully upgraded former builders model home, showcasing top-tier finishes and thoughtful design throughout. Elegant Interiors: Dark hardwood flooring complemented by an exquisite wrought iron staircase adds timeless charm. Gourmet Kitchen & Luxurious Bathrooms: Highly upgraded with marble countertops and premium stainless steel built-in appliances for a sleek, modern look. Entertainers Dream: A wet bar in the recreation room and a finished basement with a separate entrance offer additional living space and endless possibilities. Enhanced Curb Appeal: An extended interlocked driveway provides ample parking and a striking first impression. Move-In Ready: Impeccably maintained and extremely clean a true must-see! Dont miss out on this rare opportunity (id:60365)
24 Kingham Road
Halton Hills, Ontario
Amazing opportunity in beautiful Acton! This cozy 3-bedrooms plus one Den condo-townhome is move-in ready and located in a quiet complex with a fenced backyard backing onto a horse farm! Bright, fully-finished basement has a 3-piece washroom, versatile recreation space that walks out to a fenced yard, and has a finished room currently used as a guest space, 4th bedroom. The main floor is an open concept area with views of the trees to the rear, and boasts a gas fireplace, perfect for cold Canadian winters! The 2nd floor has 3 good-sized bedrooms with a large, 5-piece bathroom that was renovated recently. Large separate tub and spacious shower in addition to dual vanities make this a very versatile space. With over 1700 square feet of finished space, this great home is suitable for first-time buyers, downsizers, and young families. With a convenient parking space in front of the home, this home offers great value and function! Only a 15 minute walk to the Acton GO Station! (id:60365)
6881 Lisgar Drive
Mississauga, Ontario
Luxurious home with more than 2500 sq ft of living space located in the prestigious neighbourhood. The house is conveniently located near the HWY 407 and 401 with easy access and shops. The whole house has been meticulously upgraded with quality upgrades and attention to details. It consists of four (4) large bedrooms and four (4) washrooms and chefs' kitchen with stainless steel appliances and quartz countertops. Beautiful natural oak hardwood floor throughout the main and second floor with matching oak staircase with metal spindles. Beautifully and functionally finished basement with huge recreation room and bedroom with full ensuite. Every inch of the house has been updated within the 3 months with quality and excellent workmanship. Landscaped front and backyard with extra large deck. The new furnace and AC were installed within 3 months. All washrooms, kitchen, interior lighting, flooring, stairs and painting throughout the house within 3 months. (id:60365)
304 Concord Avenue
Toronto, Ontario
Meticulously, Well Maintained, Semi-Detached 2 Storey 3 Bedroom Home in Heart Of Toronto .Features include Family Size Kitchen with Walk-out to Covered Porch ,Open Concept Living and Dinning, Hardwood Floors throughout, 3 spacious Bedrooms,2 Bathes, Finished Basement with Side Entrance, Kitchen .Built-In Garage with Via Private Drive 2 Parking Spaces. Roof Shingles Replaced (2025) Located Steps to Bloor Subway, Great Schools, Restaurants, Cafes and all Amenities. (id:60365)
73 Dairymaid Road
Brampton, Ontario
Magnificent one-of-a-kind modern design home situated on a premium corner lot, offering nearly 4,000 sq ft of luxurious living space including a beautifully finished, income generating basement. This upgraded 4+3 bedroom, 6.5 bath home features separate living, dining, and family rooms, 9 ft ceilings on both the main level and basement, premium 5'inch hardwood flooring throughout, smooth ceilings, large windows, and 8 ft doors. The chefs kitchen boasts extended-height cabinets, quartz countertops, a designer backsplash, and 24x24 porcelain tile flooring. Elegant finishes include hardwood stairs with metal spindles, 7'inch baseboards, pot lights, zebra blinds, and no sidewalk around the property for added curb appeal. The professionally finished legal basement includes a spacious 2 bedroom 2 bathroom unit with spacious living area and kitchen Also a separate bachelor studio suite, each with private entrances, and full bathrooms, ideal for rental income or multigenerational living. This is a rare opportunity to own a stunning, fully upgraded home with exceptional style and income potential! (id:60365)
206 - 760 Lakeshore Road E
Mississauga, Ontario
Exquisitely designed by renowned designer Regina Sturrock, this sophisticated 1,241 sq ft residence is nestled in Mississaugas highly coveted Lakeview communityjust moments from the tranquil shores of Lake Ontario. Offering 2 bedrooms, 1.5 bathrooms, and a private 1-car garage, this elegant home also boasts a generous 15' x 19' terraceperfect for alfresco entertaining or quiet relaxation. The thoughtfully curated open-concept floor plan seamlessly combines form and function, anchored by a striking custom kitchen featuring a blend of high-gloss and satin cabinetry, quartz countertops, and a fantastic peninsula artfully dressed in matte-finished quartz. Located in a vibrant and evolving neighbourhood, Lakeview is celebrated for its scenic waterfront trails, revitalized parks, and proximity to the upcoming Lakeview Village. Enjoy access to beautiful green spaces like Marie Curtis Park & Douglas Kennedy Park, the nearby Toronto Golf Club, trendy cafés, and convenient commuter routes including the QEW and Long Branch GO. This is elevated urban living with a connection to nature and a strong sense of community. (id:60365)

