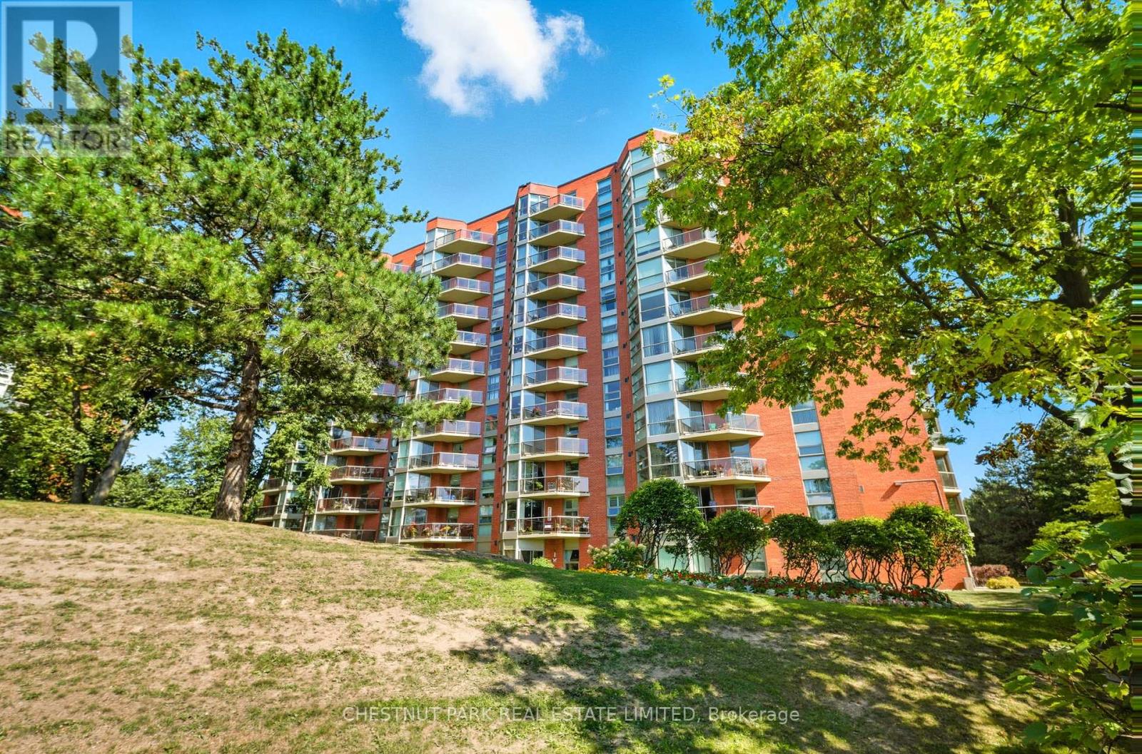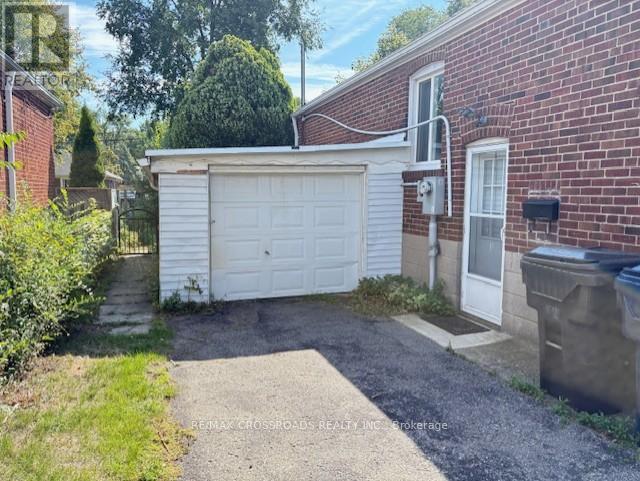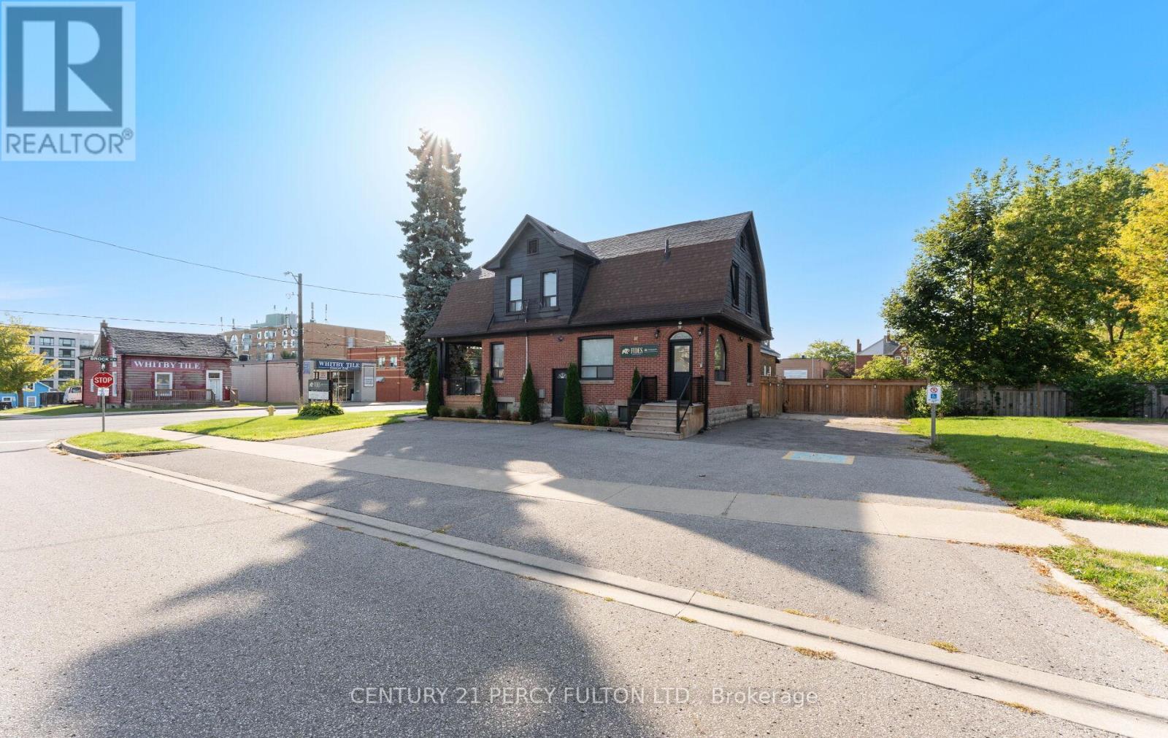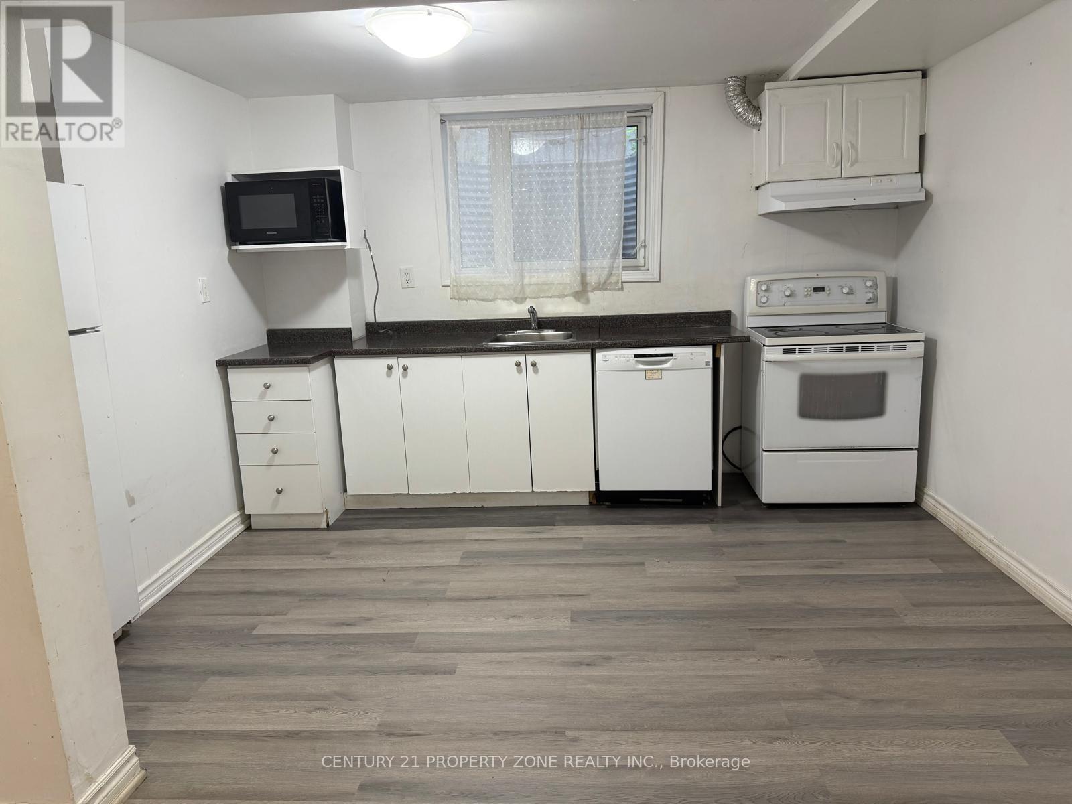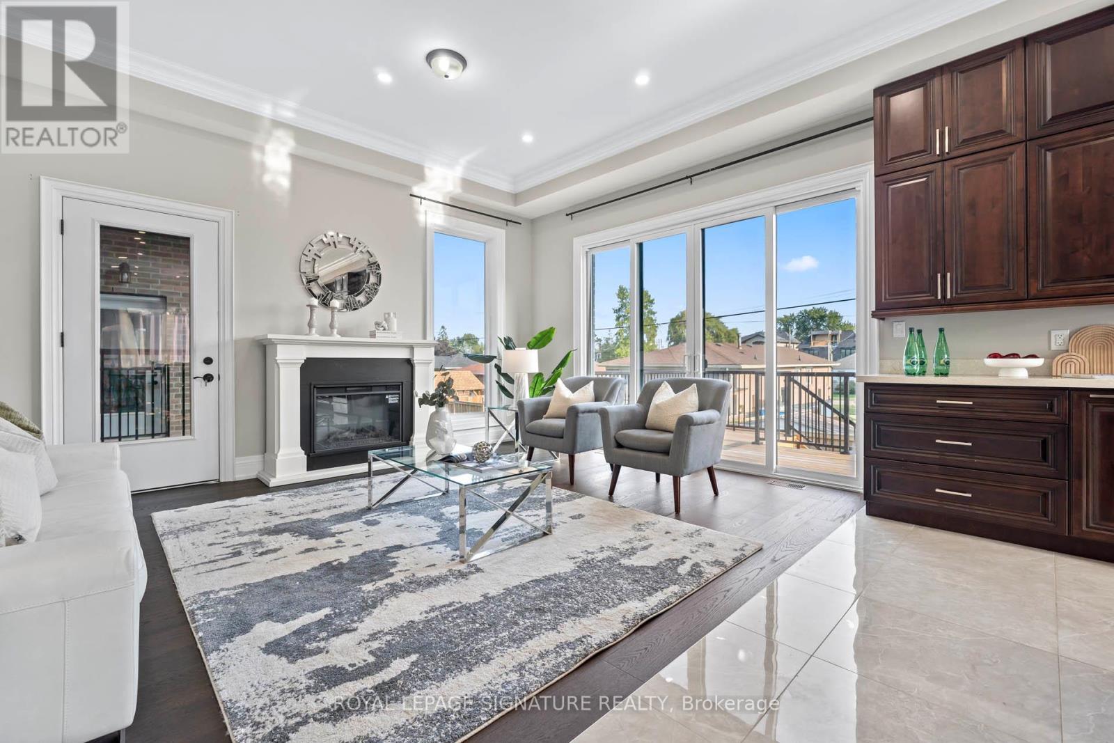104 - 13311 Yonge Street
Richmond Hill, Ontario
High-End Turnkey Beauty Clinic, Fully Upgraded & Equipped for Success! A rare opportunity town this GEM, a luxury beauty and wellness salon with over $150,000 in upscale renovations and more than $80,000 in professional nail equipment. This immaculate, fully operational businessi ncludes a brand new $170,000 laser machine featuring two handpieces (Forma & Hair Removal)making it ideal for Med Spa / Clinical services. The studio features:5 quartz-top manicure stations & 4 custom-designed, high-end pedicure chairs Fully equipped laser treatment room, Spacious room with 2 beds for permanent makeup, facials, or injections & a separate room for waxing or skincare treatments Located in a high-traffic, sought-after area, FH Beauty has a loyal clientele, elegant interior design, and a strong reputation. Perfect for experienced professionals or investors seeking a ready-to-go, scalable business in the booming beauty and aesthetics industry. Business-only sale (Property is not included). Training and transition support included. Lease ends on 30th April/2028 with a 5 years lease renewal option. (id:60365)
29 Vanwood Road
Markham, Ontario
Beautifully Renovated Executive Home on a Premium 60 Pie-Shaped Lot in Prime Thornhill! Nestled on a quiet court, this stunning 4+1 Bed 4 Bath home offers elegance, space, and quality finishes throughout. Situated on a rare south-facing lot with excellent curb appeal and a 6-car driveway, this is the ideal home for families or professionals seeking comfort and style in a top-tier location. Spanning approximately 3,055 sq. ft. of spacious living area, perfect for family comfort and entertaining. Features a new custom staircase with glass railing and designer steps, complemented by chic lighting throughout, including statement chandeliers in the staircase and dining room each selected for a modern, upscale look. From the kitchen, step directly onto a beautifully designed, newly built backyard deck featuring a high ceiling perfect for entertaining and relaxing. The fully finished walk-out basement features a beautifully designed in-law suite complete with its private full bathroom, a spacious open-concept kitchen area, and a bright living space perfect for extended family, guests, or rental potential. (id:60365)
2501 - 88 Grangeway Avenue
Toronto, Ontario
Welcome to 88 Grangeway Avenue, Unit 2501. This beautifully maintained condominium offers anexcellent location combined with a wide range of hotel-style amenities. Sitting high above the city, thissuite features a modern open-concept layout with a contemporary kitchen equipped with stainless steelappliances. From the living area, enjoy spectacular unobstructed south-west views overlooking both thecity skyline and surrounding greenery. Residents of this building benefit from exceptional convenience,with quick access to Highway 401, Scarborough Town Centre, the YMCA, TTC and GO Transit, as wellas nearby grocery stores and everyday essentials. The building itself offers 24-hour concierge service anda full security system, giving you peace of mind. Amenities include an indoor swimming pool, billiardsand games room, fully equipped fitness centre, theatre room, party room with kitchen facilities, and afurnished guest suite for overnight visitors. (id:60365)
1108 - 225 Bamburgh Circle
Toronto, Ontario
Well-Maintained Tridel Condominium With A Functional, Spacious Layout. Enjoy Unobstructed,Sun-Filled East Exposure And A Split 2-Bedroom Design Plus A Versatile Solarium, With Walkouts ToThe Balcony From Both The Solarium And Primary Bedroom. The Solarium Can Easily Serve As A 3rdBedroom. Features Include Laminate Flooring Throughout, Ensuite Laundry, And 24-Hour GatehouseSecurity. Residents Enjoy Exceptional Amenities Such As Indoor And Outdoor Pools, Exercise Room,Squash Court, Recreation Room, Guest Suites, Visitor Parking, And More. Rent Covers All Utilities,Basic Cable TV, And Rogers High-Speed Internet. Conveniently Located Within Walking Distance ToTTC, Schools, Foody Mart Supermarket, Banks, Restaurants, Library, And Park, And Just Minutes ToHighways 404, 401, And DVP. (id:60365)
911 - 20 Dean Park Road
Toronto, Ontario
Welcome to the beautiful condo community at 20 Dean Park Rd. This charming, sun filled 1,235 sq. ft. unit boasts 2 spacious bedrooms, 2 full bathrooms and underground parking. The gorgeously renovated kitchen features white cabinetry with glass accents, stone countertops, white subway tile backsplash, stainless steel appliances with built-in dishwasher and ceiling pot lights. Overlooking the open concept combined dining and living rooms makes the living space feel open and bright. The primary bedroom has floor-to-ceiling windows, large walk-in closet and a 4-piece ensuite. The second bathroom has been stylishly renovated and features a glass-enclosed walk-in shower. An in-suite laundry room is located near both bedrooms. Step out onto your private balcony to enjoy views of the surrounding green space and lake. Building amenities include an indoor pool, hot tub, sauna, gym, outdoor tennis court, library, lounge, party room and car wash. The building has 24-hour security, ample visitors parking and is surrounded by lush gardens in the summer season with beautiful areas to walk and enjoy the outdoors. The surrounded area is rich with conservation parks, walking trails, schools, transit, quick highway access and a variety of shopping options - making this location perfect and convenient for all ages. Nothing to do but move in! (id:60365)
83 Clonmore Lower Level Drive
Toronto, Ontario
Newly Renovated Basement Apartment In Desired Neighbourhood. Features 2 Bedrooms, One Year New Kitchen, Two Year New Laminate Floors Throughout. Ensuit Laundry. Convenient Location Close To Schools, Restaurants, Shopping And The Beach. Tenant To Pay 30% Utilities (id:60365)
Bsmt - 221 Doug Finney Street
Oshawa, Ontario
Tastefully Renovated 3 Bedroom Basement Apartment On Low Traffic Child Friendly Road W/Separate Entrance. Spacious Apartment Includes Laminate Flooring & Tiles Throughout, Kitchen w/Granite Counter Tops & S/S Appliances, Two 3 Piece Bath W/ Walk-In Showers & Ensuite Laundry.Conveniently Located Close To College Park Elementary School, Kingsway College, Hwy 401/407,Freshco & No Frills. Move In Ready! (id:60365)
120 George Reynolds Drive
Clarington, Ontario
Welcome to Your Next Home! This spacious, energy-efficient 3-bedroom upper unit has been beautifully updated for comfort, convenience, and style. Ideal for families, professionals, or students looking for a clean, move-in-ready space in a quiet, well-connected neighborhood. 3 bright bedrooms with newly installed flooring & closets Large living room with natural light and a private door to the backyard perfect for entertaining or relaxing outdoors Freshly painted throughout, High-efficiency heat pump keeps you cozy in winter, cool in summer & saves on energy bills In-unit private laundry with washer & dryer Driveway parking included (extra spots available upon request) High-speed Wi-Fi available. Tenant to pay 60% of utilities. 10 Minutes to Highway 401 easy GTA access 15 minutes to Durham College, Ontario Tech University, & Darlington Plant Walking distance to grocery stores, schools, daycare, parks & public transit. (id:60365)
Basement - 228 Brock Street N
Whitby, Ontario
Modern & Chic in Downtown Whitby! Welcome to 228 Brock St N, a beautifully updated 3-bedroom,1-bathroom apartment in the heart of Whitby's vibrant downtown. This stylish residence show cases modern upgrades and a chic design, creating a bright and inviting living space tailored for today's lifestyle. The functional layout offers a sleek contemporary kitchen, spacious bedrooms, and refined finishes throughout. Ideally situated on a desirable corner lot, this home provides excellent curb appeal along with the convenience of being just steps from trendy shops, dining, transit, and all the amenities of an established community. Utilities are included, making this a rare opportunity to enjoy a move-in ready home in a prime downtown location! (id:60365)
4 Kawartha Road
Clarington, Ontario
Welcome to Wilmot Creek a charming gated adult lifestyle community nestled along the shores of Lake Ontario in Newcastle. This well-maintained bungalow offers comfort, functionality, and a vibrant community atmosphere. Inside, you'll find laminate flooring throughout, a freshly painted bedroom, and a galley-style kitchen complete with a breakfast bar, industrial sink, and oversized pantry cupboards for exceptional storage. The spacious primary bedroom features a large walk-in closet with convenient access to the ensuite laundry area, making everyday living a breeze. Step outside and enjoy a generously sized backyard, perfect for relaxing or entertaining.Embrace an active, social lifestyle with access to the Wheelhouse Community Centre, the heart of Wilmot Creek, offering endless amenities and organized activities. Begin your mornings with a peaceful walk along the nearby waterfront trail, taking in the stunning views from the bluffs of Lake Ontario. If you're not quite ready for condo apartment living, this warm and welcoming home offers the perfect alternative in a resort-like setting. **Land lease and amenities are $1200/ month plus $126.59 for property taxes; includes Water, Snow Removal, Sewer and Access to all amenities including indoor/outdoor pools, hot tub, gym, 9-hole golf course, the clubhouse, tennis court and more (id:60365)
Basement - 69 Chalmers Crescent
Ajax, Ontario
Bright & Spacious Legal 2-Bedroom Basement Apartment Ajax, ON , basement like this doesn'tstay long in market, family friendly house.AAA+ tenant required with better credit score , pay stubs, offer letter and tenancyverification required.? Key Features:Bright & Spacious: Large open-concept living/dining area with plenty of natural light.2 Comfortable Bedrooms: Each with generous closet space.Full Kitchen: Full-size appliances, and ample counter space.Private Entrance: Enjoy your own separate entry for convenience and privacy.Full Bathroom: Clean and well-maintained with shower/tub combo.In-Unit Laundry: Washer and dryer included.Parking: 1 driveway spot available.?? Great Location:Quiet, family-friendly neighborhood in Ajax.Close to shopping (Costco, Walmart, Canadian Super store, Panchavati, Namaste India, Staples,local plazas), restaurants, and parks.Easy access to Highway 401, GO Station and public transit.Near schools and community centers.?40% utilities?This is a legal basement apartment. Pot lights everywhere.?? No smoking. ? No pets (allergies). ** This is a linked property.** (id:60365)
1307 Commerce Street
Pickering, Ontario
Don't Miss This Rare Opportunity To Own A Breathtaking Custom-Built Luxury Home In One Of Pickering's Most Coveted Lakeside Neighbourhoods! This Architecturally Designed Masterpiece Offers Over 4,000 Sq Ft Of Modern Elegance With 11-Foot Ceilings, Pot Lights Throughout, And An Expansive Open-Concept Layout That Blends Sophistication With Everyday Functionality.From The Moment You Step Inside, You're Welcomed By Oversized Windows That Flood The Space With Natural Light, Showcasing The Seamless Flow From Room To Room. The Living Room Opens To A Walkout Deck, Perfect For Relaxation Or Entertaining.At The Heart Of The Home Lies A Chef-Inspired Kitchen, Complete With Premium Stainless Steel Appliances, Quartz Countertops, Custom Cabinetry, And An Oversized Centre Island. The Open Connection To The Living And Dining Areas Creates The Perfect Atmosphere For Hosting Gatherings Or Enjoying Intimate Family Moments.Upstairs, You'll Discover Five Spacious Bedrooms, Each With Its Own Private Ensuite Bath-A Rare Luxury That Ensures Comfort And Privacy For Every Family Member And Guest. The Primary Retreat Is Truly Exceptional, Featuring A Tray Ceiling, A Private Balcony Walkout, A Walk-In Closet, And A Spa-Like Five-Piece Ensuite With Double Vanity, Glass Shower, Freestanding Tub, And Striking 48x24 Porcelain Tile.The Exterior Is Just As Impressive, Showcasing Indiana Stone And Concrete Brick, Custom Stone Steps, Exterior Pot Lights, And Professionally Designed Landscaping That Elevates The Home's Curb Appeal.Adding To Its Value, The Walkout Basement With Separate Entrance Offers Two Additional Bedrooms, Two Full Bathrooms, Kitchen Rough-In, And Laundry Hook-Up Perfect For An In-Law Suite Or Exceptional Income Potential.Situated Steps From Lake Ontario, Scenic Trails, And Top-Rated Schools, This Property Combines Luxury, Location, And Lifestyle In A Way That's Truly Unparalleled. Don't Miss Out On Making This One-Of-A-Kind Dream Home Yours! (id:60365)





