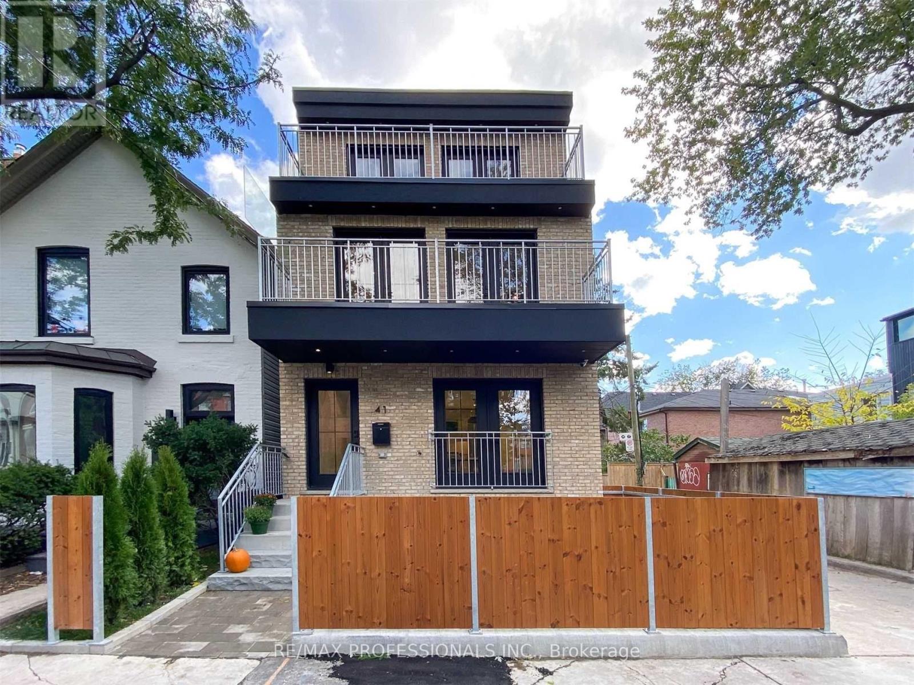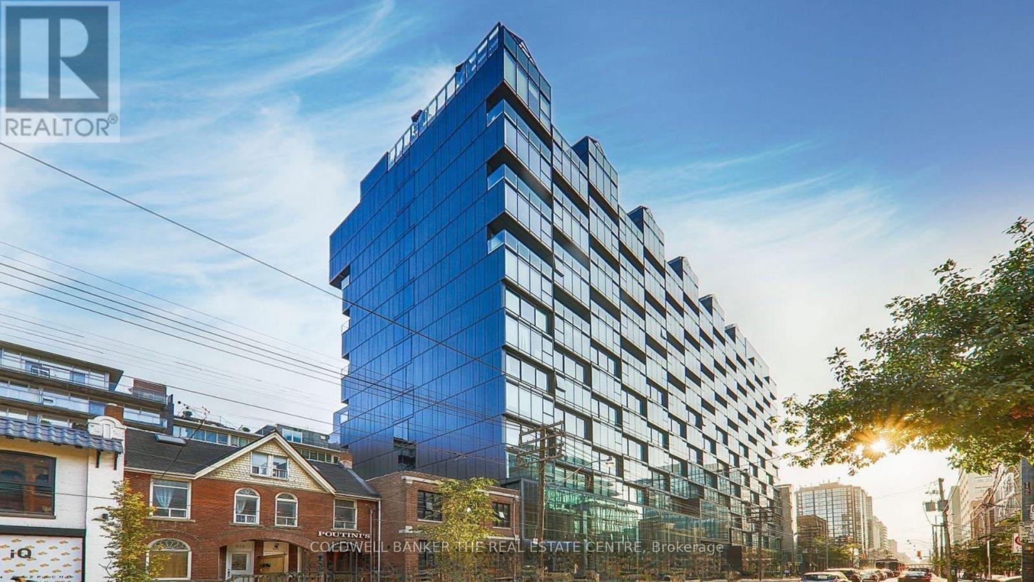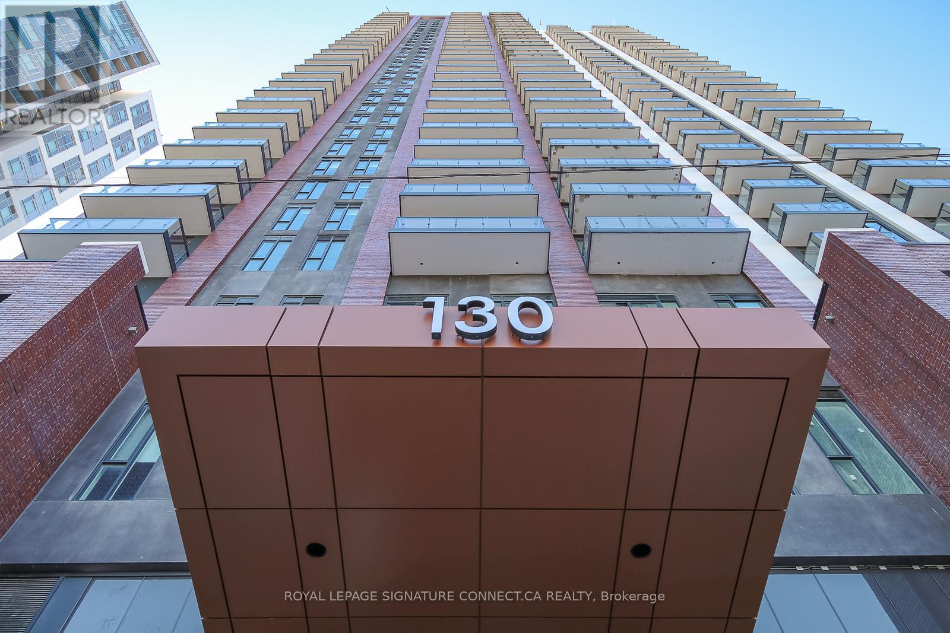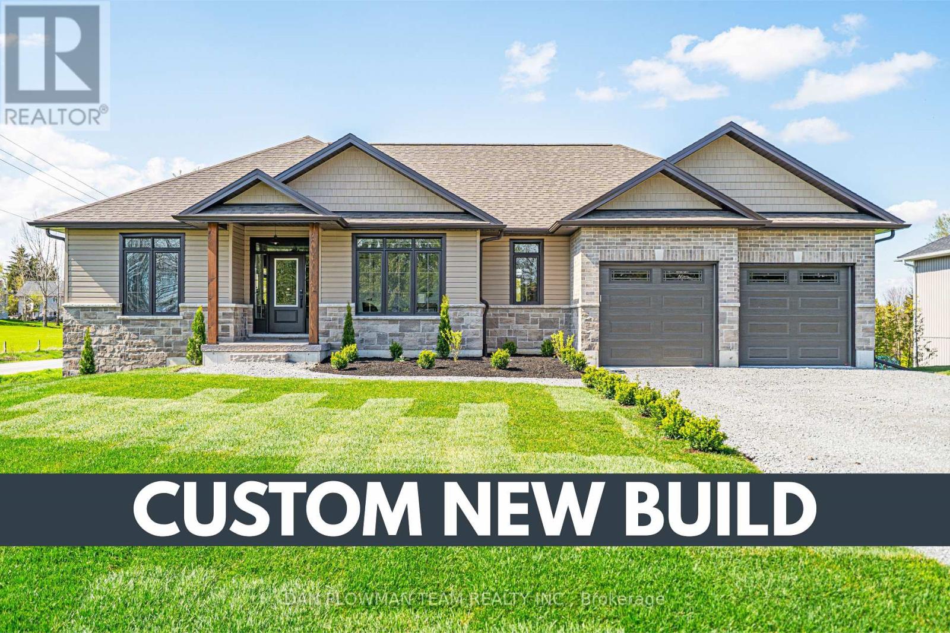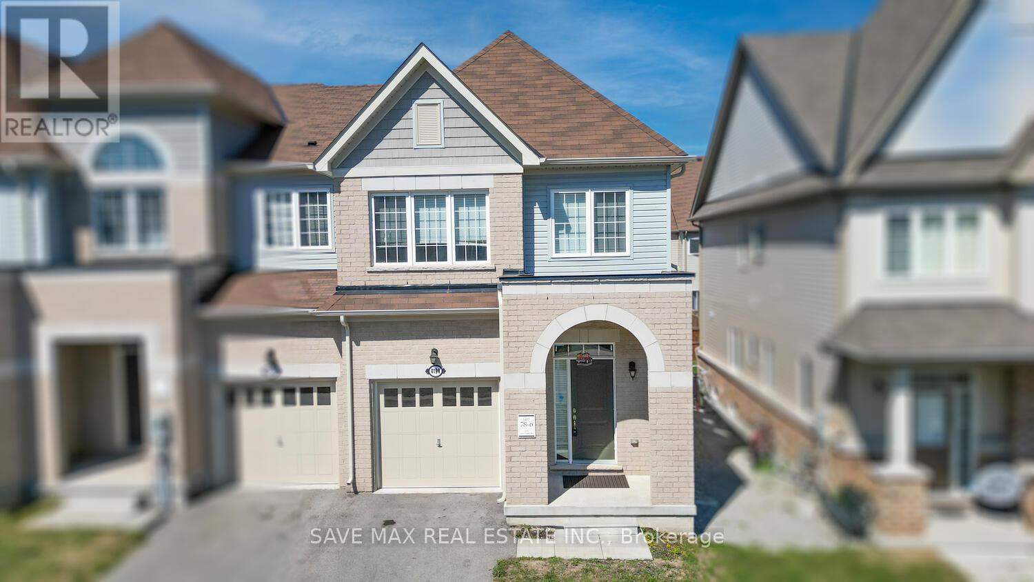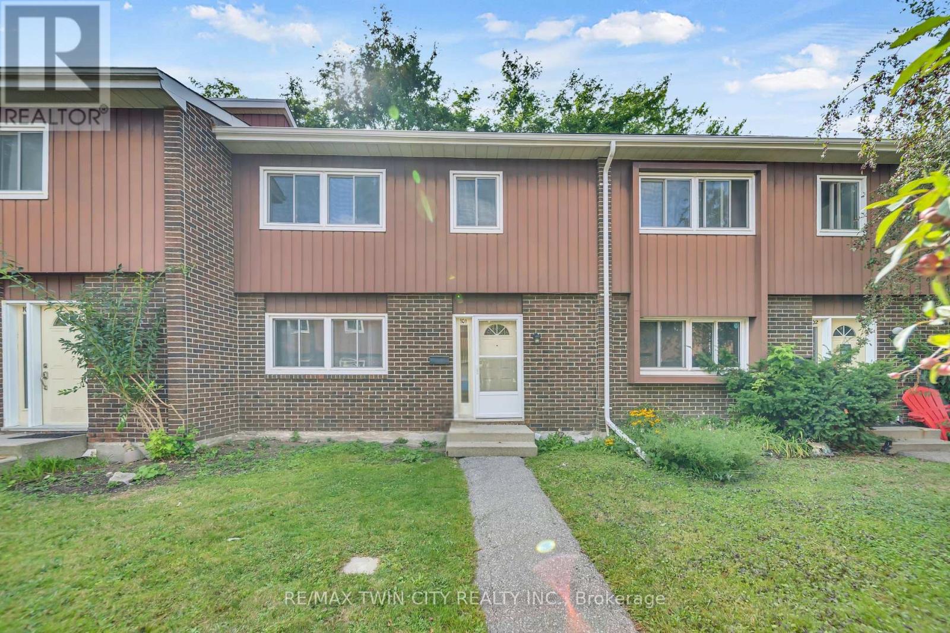306 - 8 Tippett Road
Toronto, Ontario
Reside In The Prestigious Express Condos Nestled in Clanton Park! This Stunning Corner Unit Boasts 3 Bedrooms, Including A Master With Ensuite And Walk-in Closet, Floor-to-ceiling Windows, Tasteful Modern Finishes, Wide Plank Laminate Flooring, Smooth Ceilings, An Upgraded Bath & Kitchen With Integrated Appliances, Track Lighting And Kitchen Island. Enjoy The Convenience Of 1 Parking Spot And Locker (Located On The Same Floor) ! This Elegantly Designed Condo Offers Prime Living Just Steps From Wilson Subway Station. Enjoy Easy Access To Hwy 401/404, Allen Rd, Yorkdale Mall, York University, Humber River Hospital, Costco, Grocery Stores, Restaurants, And New Central Park. Experience Exceptional Building Amenities In This Prime Location! (id:60365)
A - 41 Rolyat Street
Toronto, Ontario
Simply the best location! Only a block to vibrant Ossington or to Dundas West- yet located on a very quiet street so you can enjoy the best of both worlds! This unit in a newly built detached home has plenty of windows, filling the bright and spacious unit with natural light. Enjoy a charming Juliette balcony that overlooks your exclusive fenced-in front yard. The main + lower-floor unit spans over 850 sq ft. Thanks to its nine-foot ceilings, it doesn't feel like a typical basement. Structurally sound and comfortable, the basement has been underpinned, waterproofed, and the entire home highly sound-proofed. Local favourites like Manita (at the end of the block), Ideal Coffee, and Sam James Coffee Shop are all within two blocks. Surrounded by TTC options with streetcars at Queen St, Dundas West and a bus on Ossington to the Bloor Line. (id:60365)
2501 - 65 Mutual Street
Toronto, Ontario
Prime Location! Walking distance to TMU, Eaton Centre, Subway, public transit and Shopping Centre. No Frils is just opened. 10 Minutes bike time to the U of T. 2 Bedrooms with 2 bathrooms. Master Bedroom with ensuite bath, Really rare bathroom with window. Floor to ceiling window with 100% sunblock high quality blinds. clear view. One locker as extra storage. Fully equipped fitness room and yoga studio, games and media room, outdoor terrace and BBQ area, garden lounge, dining room, co-working lounge, pet wash, and bike storage (id:60365)
915 - 629 King Street W
Toronto, Ontario
Welcome to this stunning 1 bed, 1 bath loft in the iconic Thompson Residences, located in the heart of downtown Toronto at King & Bathurst. With high-end finishes and modern design, this suite defines upscale urban living. Step into a bright, open-concept space featuring floor-to-ceiling windows, 9 ft ceilings, and rich hardwood flooring throughout. The sleek kitchen is outfitted with built-in appliances, marble countertops, a stylish backsplash, and a feature stone wall that adds a bold touch of sophistication. Enjoy your morning coffee or evening wine on the open balcony, offering a perfect urban escape right at home.The Thompson Residences offer resort-style amenities including a state-of-the-art gym, party room, and exclusive access to one of Toronto's longest rooftop pools (140 ft!) complete with cabana lounges, a rooftop bar, and breathtaking panoramic city views. Live steps from the city's best restaurants, nightlife, shops, and the King Streetcar at your door. (id:60365)
506 - 130 River Street
Toronto, Ontario
Bonus: One locker included !! Dont miss this upgraded studio suite at the vibrant Artworks Tower in Regent Parkfeaturing a huge west-facing terrace with gas BBQ hookups, perfect for outdoor entertaining or enjoying evening sunsets.Smartly designed with a separated bedroom nook and no wasted space, the unit boasts smooth ceilings, quartz countertops, custom ceramic backsplash, laminate hardwood flooring, and upgraded window coverings.Enjoy access to incredible amenities including a gallery-inspired lobby, co-working space, fitness centre, party room, and more.Steps to parks, transit, shopping, and the best of the east end. This is modern studio living with serious style. (id:60365)
74 Shelley Drive
Kawartha Lakes, Ontario
Welcome To Washburn Island!!! Waterfront Community On The Shores Of Lake Scugog. This Brand New 3 Bed, 2 Bath Custom Built Bungalow Will Not Disappoint! You Will Be Impressed By The Sophisticated And Thoughtful Design Throughout. Built With An Open-Concept Layout, The Home Invites In Tons Of Natural Light! The Living, Kitchen,Dining & Bonus Room/Office Feature Luxury Vinyl Flooring, 9 Ft Ceilings, Crown Moulding, Coffered Ceilings & B/I Fireplace. The Kitchen Is An Entertainer's Dream With Custom Cabinetry, A Stunning Island With Quartz Counter Waterfall Edge & A Huge Pantry. W/O From Dining To A Spacious Covered Deck. Gorgeous Primary Bedroom With Spa Like 5 Pc Ensuite, Large Walk In Closet Finished With Custom Closet Organizer. The Generously Sized 2nd & 3rd Bedrooms Are Complemented By A Beautiful 4 Pc. Bath. Conveniently Located On The Main Level, The Laundry Room/Mud Room Is Finished With Custom Cabinetry, Tons Of Storage & Access To The Double Garage. The Massive Lower Level Is Unfinished And Fully Insulated Ready For Your Personal Touch & Includes Many Oversized Windows & A Walkout. Municipal Water. Forced Air Propane Furnace & Central A/C. R/I For Central Vac & 3 Pc Bath. Tarion New Home Warranty Incl. 2 Boat Launches Within Walking Distance. School Bus Pickup At Front. Park & Playground On The Street. 100 X 200ft Corner Lot. Property Will Have Sod Laid Before Closing. (id:60365)
262 Mcguire Beach Road
Kawartha Lakes, Ontario
This inviting 1.5-storey home offers a bright and functional layout, featuring two bedrooms on the main floor and a versatile third bedroom in the upper loft. The spacious primary bedroom provides plenty of room for a king size bed, while the second main floor bedroom is more compact perfect as a guest room, home office, or cozy child's bedroom. The open-concept kitchen and dining area is the heart of the home, highlighted by a center island with seating for two and soaring cathedral ceilings that create an airy, welcoming atmosphere. The living room is filled with natural light thanks to a large picture window, making it the perfect space to relax or entertain. A combined laundry and 2-piece bath offer convenient main floor function, with a walkout to the full-width front deck ideal for your morning coffee. At the rear, a second deck provides a additional outdoor space perfect for entertaining or summer barbecues. One of the property's standout features is the impressive 30' x 40' garage/workshop at the rear perfect for hobbyists, contractors, or anyone needing extra space for storage or creative projects. Just steps away, enjoy shared Canal Lake waterfront access including a boat launch, dock and picnic area offering all the benefits of lakeside living without the upkeep or cost of private shoreline. Yearly Road Association fee of $175 per year. (id:60365)
4194 Cherry Heights Boulevard
Lincoln, Ontario
Stylish and affordable living in wine country. Welcome to 4194 Cherry Heights Boulevard a beautiful freehold townhome by Cachet homes, set in one of Lincoln's most desirable communities. Designed with both style and functionalit in mind, this 4 bedroom, and 3 washroom home offers a refined yet comfortable living experience.The open concept main level is bright and inviting, featuring hardwood and ceramic flooring in main floor, well appointed with brand new stove, stainless steel appliances and plenty of storage, walkout to backyard from living room, hardwood floor on main floor and carpet on second floor. Huge windows in bedrooms. Unfinished basement gives you opportunity to create a magic in the basement and turn into your dreams place to enjoy. This property is located in family friendly neighbourhood, you are just minutes away from schools, scenic parks, boutique shopping, and world class wineries. For commuters, the QEW is accessible a short drive away, making regional travel convenient. Whether you are first time home buyer, small family or investor or seeking low maintenance home, this is great opportunity in the heart of Niagara's wine country. (id:60365)
285 Flavelle Way
Peterborough, Ontario
Welcome To Your Dream Home! This 2024-Built 2-Storey Gem In Smith-Ennismore-Lakefield Offers Modern Luxury With 9 Ft Ceilings, Hardwood Floors, And A Chic Kitchen Island. Cozy Up By The Fireplace Or Step Outside To The Garden, Separate Basement Entrance. With 5 Bedrooms, 4 Bathrooms, And Over 3000 Sq Ft, There's Ample Space For Comfort And Privacy. Complete With A Double-Car Garage, This Property Combines Convenience With Country Living. You Perfect Sanctuary Awaits! (id:60365)
30 Troy Street
Kitchener, Ontario
Welcome to 30 Troy Street, a beautiful century home in Kitchener's desirable East Ward. Offering 3+1 bedrooms and 2 bathrooms, this home combines historic charm with modern convenience. Inside, you'll find bright and spacious living areas that are full of character, including timeless details that make century homes so special. The additional bedroom in the lower level provides flexibility for a guest room, home office, or hobby space. Step outside to a lush, private backyard designed for relaxation and entertaining, complete with a hot tub for year-round enjoyment. Located on a quiet street, this home is just minutes from downtown Kitchener, schools, public transit, and local amenities. A rare opportunity to own a home with both charm and practicality in one of the city's most sought-after areas. (id:60365)
83 - 701 Homer Watson Boulevard
Waterloo, Ontario
Location, Location! Bright & Spacious End Unit Townhome with garage, offering 2 large bedrooms each with walk-in closets & private ensuite baths. Carpet-free main floor features open-concept living/dining with large windows, modern kitchen with quartz counters & stainless steel appliances, plus a 2-pc powder room. Upstairs, the primary has a 4-pc ensuite, walk in closet and a balcony & the second bedroom includes a 3 pc ensuite, large closet . Laundry located on lower level. Includes 1 garage + 1 driveway parking. Close to Hwy 401, schools & shopping! (id:60365)
101 - 121 University Avenue E
Waterloo, Ontario
Welcome to 121 University Avenue East Unit 101, Waterloo! An ideal opportunity for first-time buyers, investors, or parents of students, this beautifully maintained townhouse is located directly across from Conestoga Colleges Waterloo campus & just a short walk to the University of Waterloo & Wilfrid Laurier University. With its prime location, this home truly checks all the boxes. Step Inside, youll be welcomed by a freshly painted interior & a spacious main floor that has been thoughtfully updated. The fully renovated kitchen (2022) features maple cabinetry, tiled floors & plenty of prep & storage space. The adjoining dining area is perfect for family dinners or gatherings with friends. A bright & airy living room offers plenty of space to relax & provides direct walkout access to a large private patio where you can enjoy your morning coffee or summer BBQs. The powder room on this level has also been tastefully updated 2023. Except for the entrance, kitchen & basement, the entire home features updated wall-to-wall carpeting (2023). Upstairs, youll find 3 generous bedrooms with The primary suite comes complete with a walk-in closet & a fully renovated 4pc ensuite bath (2024), while the other two bedrooms share another renovated full bathroom (2024). The partially finished basement includes a sizeable recreation room & laundry facilities, with lots of room left for future customization & personal touches. With its flexible layout, there is also potential to convert part of the area into additional bedrooms while still keeping a large recreation space. Additional highlights include a new water softener (2024), one parking spot included with lots of visitor parking. The location is unbeatable, close to bus routes, shopping, restaurants, entertainment & just minutes from major highways. Whether youre looking for a comfortable family home, a smart investment or student housing close to campus, this property offers it all. Book your showing today & make it yours! (id:60365)


