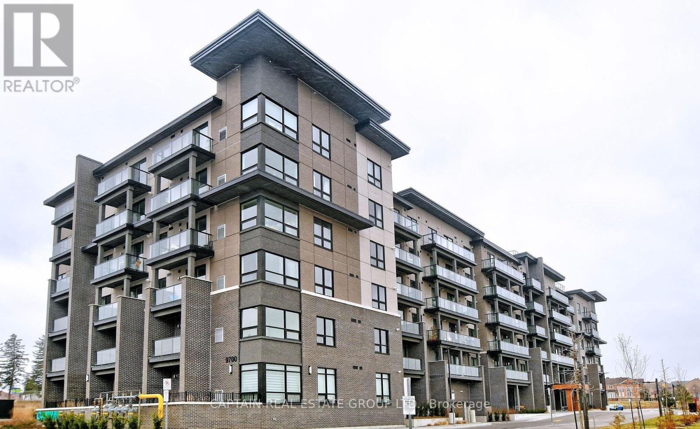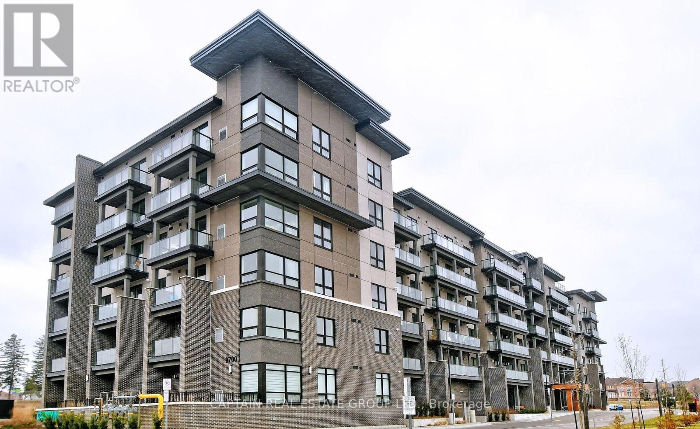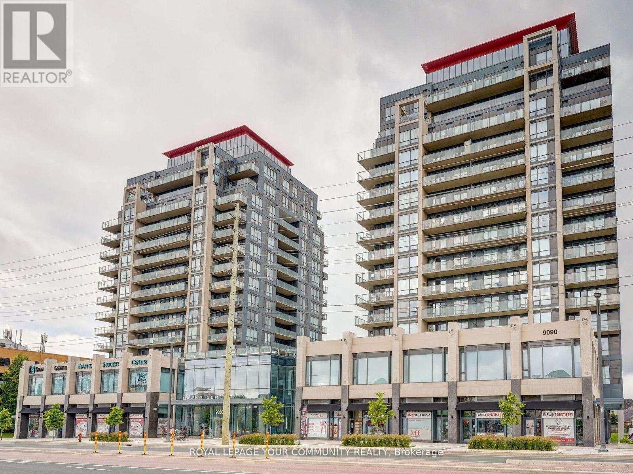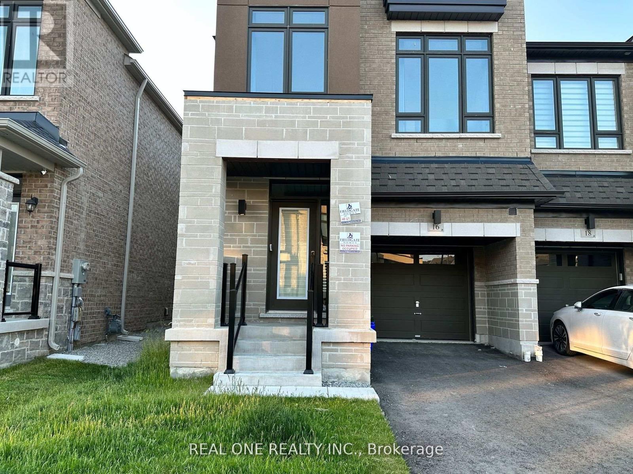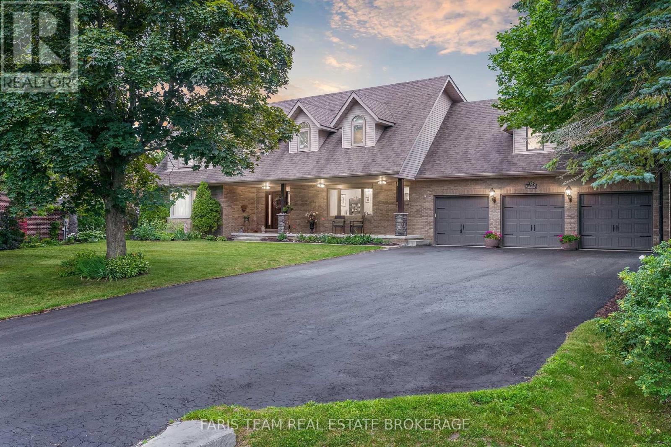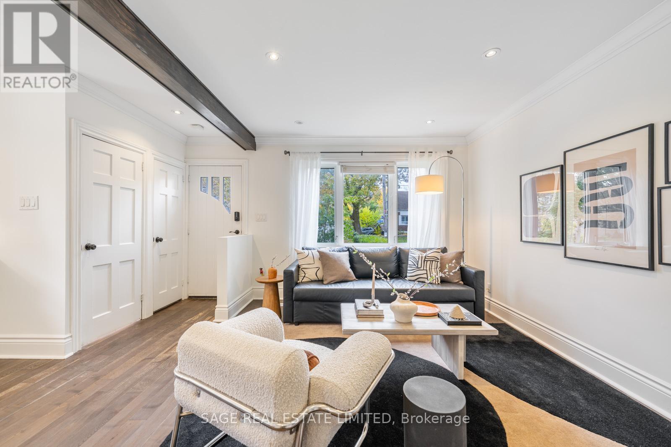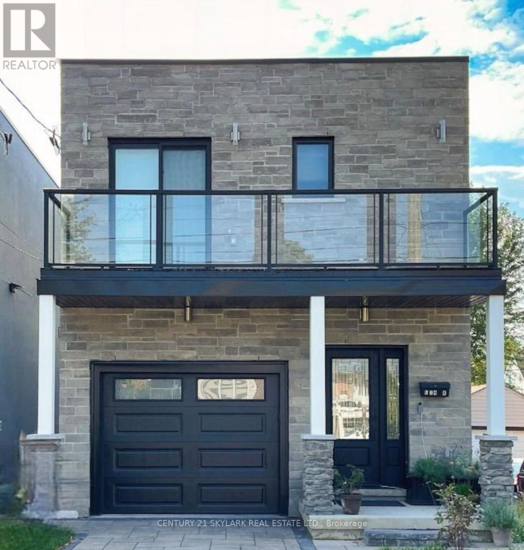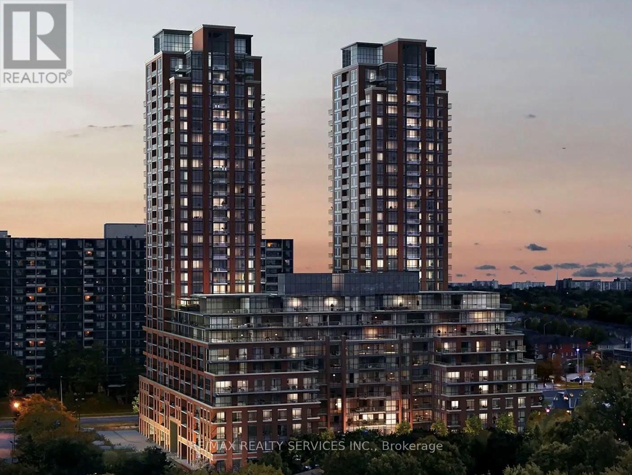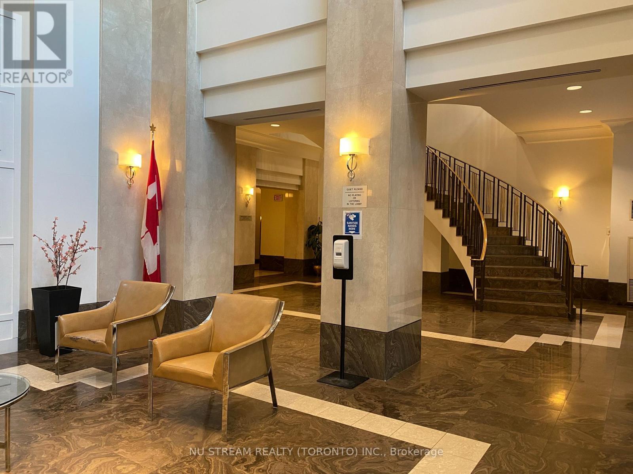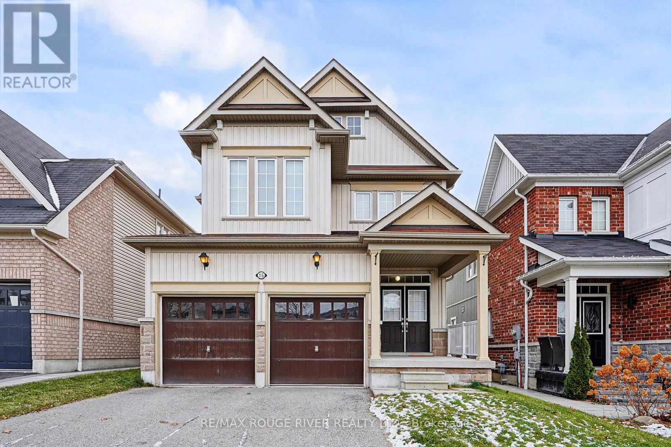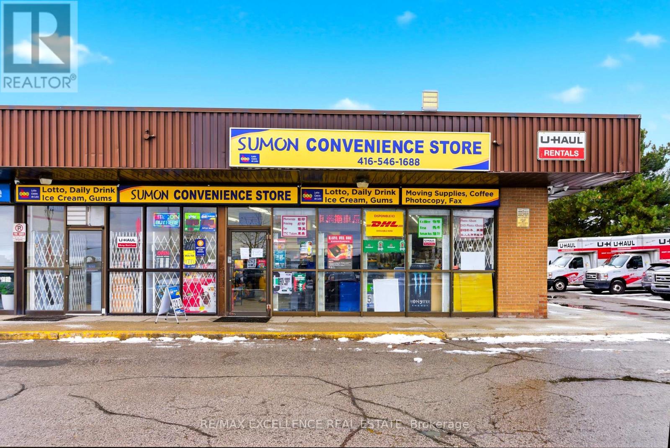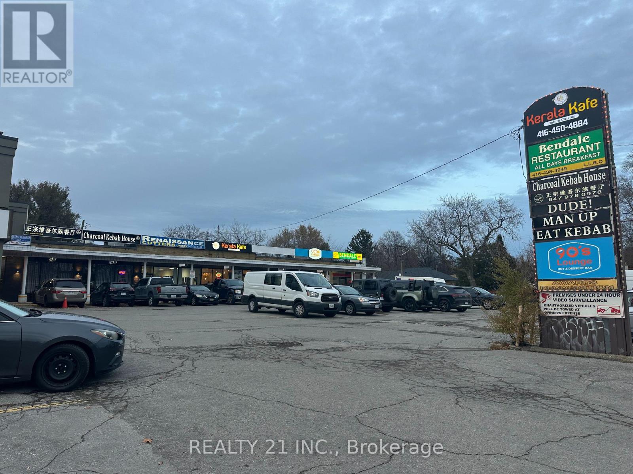309 - 9700 Ninth Line
Markham, Ontario
This Stunning 3 Bedroom, 2-Bathroom Unit Features A Spacious Open-Concept Living And Dining Area, With A Modern Kitchen Complete With Appliances And Sleek Laminate Flooring Throughout. One Of The Bathrooms Is A Private Ensuite, Offering Added Comfort And Convenience. The Building Offers Top-Notch Amenities, Including 24-Hour Security, Visitor Parking, An Exercise Room, A Jacuzzi Spa, A Party Room, A Rooftop Terrace, And Even A Nearby Hiking Trail. Conveniently Located Just Steps From Public Transit, With Excellent Schools Nearby And Only About 5 Minutes From Markham Stouffville Hospital. Located Close To Shopping Malls, Restaurants, Banks, And A Supermarket. (id:60365)
607 - 9700 Ninth Line
Markham, Ontario
This Stunning 3 Bedroom & 2-Bathroom Unit Features A Spacious Open-Concept Living And Dining Area, With A Modern Kitchen Complete With Appliances And Sleek Laminate Flooring Throughout. The Building Offers Top-Notch Amenities, Including 24-Hour Security, Visitor Parking, An Exercise Room, A Jacuzzi Spa, A Party Room, A Rooftop Terrace, And Even A Nearby Hiking Trail. Conveniently Located Just Steps From Public Transit, With Excellent Schools Nearby And Only About 5 Minutes From Markham Stouffville Hospital. Located Close To Shopping Malls, Restaurants, Banks, And A Supermarket. (id:60365)
610 - 9088 Yonge Street
Richmond Hill, Ontario
Welcome to Grand Genesis Condos, where luxury meets lifestyle! Whether you're downsizing or starting your next chapter, this stunning 900 sq ft suite has it all - 2 spacious bedrooms, 2 elegant bathrooms, and an open-concept living/dining area that's perfect for entertaining. Step out onto your private oversized balcony and take in the unobstructed views while enjoying a built-in gas BBQ - ideal for summer nights! You'll love the 4-pc ensuite with a glass stand-up shower, walk-in closet, and the extra-large locker conveniently located next to the unit. Enjoy world-class amenities: indoor pool, gym, sauna, guest suites, and 24-hr concierge service. Located steps to restaurants, shops, and groceries, with quick access to Hwy 7 & 407 - this is the perfect balance of comfort, convenience, and class. Available for both short-term and long-term lease - furnished or unfurnished. Come see why Grand Genesis is one of Richmond Hill's most desirable addresses! (id:60365)
16 Hewison Avenue
Richmond Hill, Ontario
Stunning 4 Bedrooms Modern Townhome In The Heart Of Richmond Hill. End Unit Like A Semi-Detached House. Sunfillled and Spacious. Functional Layout. 9' Ceiling On Main & 2nd Fl. Hardwood Floor Throughout. Open Concept Kitchen With S/S Appliances. Great Room With Electric Fireplace. Bedrooms With Large Windows. Master bedroom With 5 Pc Ensuite & Walk In Closet. Freestanding Soaker Tub In Master Ensuite. Mins To Hwy 404, Costco, Home Depot, Park... (id:60365)
32 Cairns Boulevard
Springwater, Ontario
Top 5 Reasons You Will Love This Home: 1) Step into luxury living in the heart of beautiful Midhurst with this stunning executive residence, ideally suited for large or multi-generational families, nestled on a premium lot backing directly onto the tranquil Willow Creek and complete with extensive renovations and two spacious primary bedrooms 2) Your personal paradise awaits in the backyard, a private, serene oasis designed for relaxation and entertaining, where you can take a dip in the inground saltwater pool, unwind in the custom pool house featuring a sauna, or host unforgettable gatherings on the sprawling deck complete with an awning for shade and comfort 3) The heart of the home features an updated chefs kitchen outfitted with granite countertops, stainless-steel appliances, and a bright eat-in area, perfect for casual mornings, while a separate formal dining room provides an elegant space for entertaining guests or hosting holiday meals 4) Warmth and character define the main living areas, highlighted by a stunning stone gas fireplace and beautiful French doors that add a touch of timeless elegance, alongside a winding staircase leading to the upper level, enhancing the home's sense of grandeur and charm 5) Enjoy the serenity of no neighbours in front or behind, your home feels like a retreat in the heart of cottage country, surrounded by nature, the setting is quiet, peaceful, and picturesque, with a charming front porch welcoming you home and a backyard that feels like your own private resort. 3,623 above grade sq.ft. plus a finished basement. (id:60365)
307 Warden Avenue
Toronto, Ontario
Set on a quiet, tree-lined street in Birchcliff, this detached bungalow offers a timeless balance of character, comfort, and thoughtful modernization. With over 1,200 square feet of finished living space across two levels, every inch of this home has been curated for both function and flow. Inside, a bright open-concept layout connects the living, dining, and kitchen areas-perfect for family gatherings or easy entertaining. Freshly painted interiors and triple-pane windows bathe the space in natural light while keeping it calm and energy efficient. The kitchen flows effortlessly into the living area, creating a warm hub for daily life. Two upgraded bathrooms add a touch of modern refinement, while the finished lower level extends the living space with a generous recreation area, a spare bedroom for guests or a home office, and ample storage. Comfort meets convenience through upgrades like smart home thermostats, security cameras, and smoke detectors, ensuring peace of mind in every season.Step outside to a fenced backyard framed by mature trees-a private retreat with a fire pit, two storage sheds, and a stone patio ready for evening get-togethers under the stars. The property also includes parking for two vehicles in the private driveway. Situated in one of Scarborough's most sought-after neighbourhoods, this home is surrounded by exceptional schools and family amenities. Enjoy weekend walks to Blantyre Park, Birchmount Pool, or Rosetta Gardens, and explore the array of local cafes, restaurants, and boutiques along Kingston Road. (id:60365)
574 B Pharmacy Ave Avenue
Toronto, Ontario
Beautiful walkout studio unit at ground level in a quiet, well-connected neighborhood. This open-concept unit features 10 ft. ceilings, large windows, hardwood floors, quartz countertops, and modern appliances including a fridge, dishwasher, microwave, and in-unit laundry. Enjoy suburban privacy while being steps to transit, a 5-minute drive to Victoria Park Station (TTC Line 2), and close to parks, family-friendly eateries, and the vibrant Danforth. New immigrants welcome with proper documentation. Parking is extra $50 on Driveway. (id:60365)
925 - 3270 Sheppard Avenue E
Toronto, Ontario
Don't miss this beautiful sun filled open-concept layout over looking the pool with 9 feet ceilings, modern kitchen, spacious living and dining area, a large bedroom and a good size den which gives you that extra space for a home office. Includes 1 Parking + 1 Locker. Ready to Move in. The location is unbeatable! It surrounded by lot of shopping areas, minutes to Scarborough Town Centre and Fairview Mall, Easy access to multiple public transit, minutes to Don Mills Subway Station & Agincourt GO Station, offers Seamless highway access, reach Hwy 401, 404, and the Don valley parkway within minutes, making travel across the GTA effortless. Its a Family-friendly community Surrounded by top-rated schools, beautiful parks, and close to proposed future transit. (id:60365)
1729 - 68 Corporate Drive
Toronto, Ontario
Welcome to this Tridel Luxury Condo, well-designed 2+1 bedroom suite featuring a spacious solarium that can be used as a third room, home office, or cozy relaxation area, unobstructed east-facing views. Lots visitor parking, One underground parking. Located just steps to Scarborough town Centre, with TTC at your doorstep and easy access to Highway 401. Supermarkets, Shops and Restaurants. Enjoy resort-style amenities: indoor and outdoor pools, gym, sauna, bowling alley, tennis & squash courts, party room, study room, Library, Cafe, BBQ terrace, guest suites and 24-hour concierge. Don't miss this opportunity to own in one of Scarborough's most desirable communities. (id:60365)
15 Adanac Drive
Whitby, Ontario
LOCATION! LOCATION! Welcome to this stunning 4-bedroom, 3-washroom home in the highly desirable Blue Grass Meadows community. Perfectly situated with no neighbours behind and backing onto two peaceful ponds, this property offers exceptional privacy and a tranquil setting rarely found in the area. The main floor features a spacious, open-concept living and dining room. Adjacent to the dining area is a well-appointed kitchen, complete with a centre island and a bright breakfast area-perfect for busy mornings. Enjoy the convenience of a double garage with direct access from inside the home, as well as a laundry room located on the main floor. Step outside from the kitchen and enjoy your morning coffee while taking in the serene views of the backyard and ponds. This home is located just 5 minutes from Highway 401 and close to parks, shops, restaurants, and all essential amenities. A perfect blend of comfort and convenience-don't miss this opportunity to make this exceptional home yours! (id:60365)
1 - 2950 Kennedy Road
Toronto, Ontario
Turn-key and profitable convenience store in a high-demand Scarborough location at Kennedy and Finch. This corner double-unit offers approx. 2,000 sq ft. of operating space with excellent visibility, strong exposure on Kennedy, and surrounded by dense residential and commercial activity. Multiple income streams include U-Haul rentals and accessories, wine & beer sales, lottery, printing/copy services, slush & smoothie bar, Western Union money transfer, and DHL parcel service. Long-established business with tremendous potential for continued growth. The current owner has expanded revenue by adding online U-Haul orders, increasing truck inventory, and enhancing alcohol offerings. The space offers front and rear access with ample customer parking. Features include a large walk-in commercial freezer with 6-panel glass doors, a 7-panel fridge, a fully functioning 3-tank slush and smoothie machine, and a new coffee machine. Current business hours are 9 am-9 pm, seven days a week. (id:60365)
3254 Lawrence Avenue E
Toronto, Ontario
Fully Leased 7,070 Sf Retail Plaza On High Profile Corner Lot With Excellent Exposure Along Busy Lawrence Avenue. Surrounded By Residential Neighborhoods And Schools Creating High Volumes Of Foot And Vehicle Traffic Passing The Property Daily. The Property Has Long Term Re-Development Potential. Further Details Available Upon Execution Of Lb's Nda. Property Does Not Include Adjoining 2-Storey Building (id:60365)

