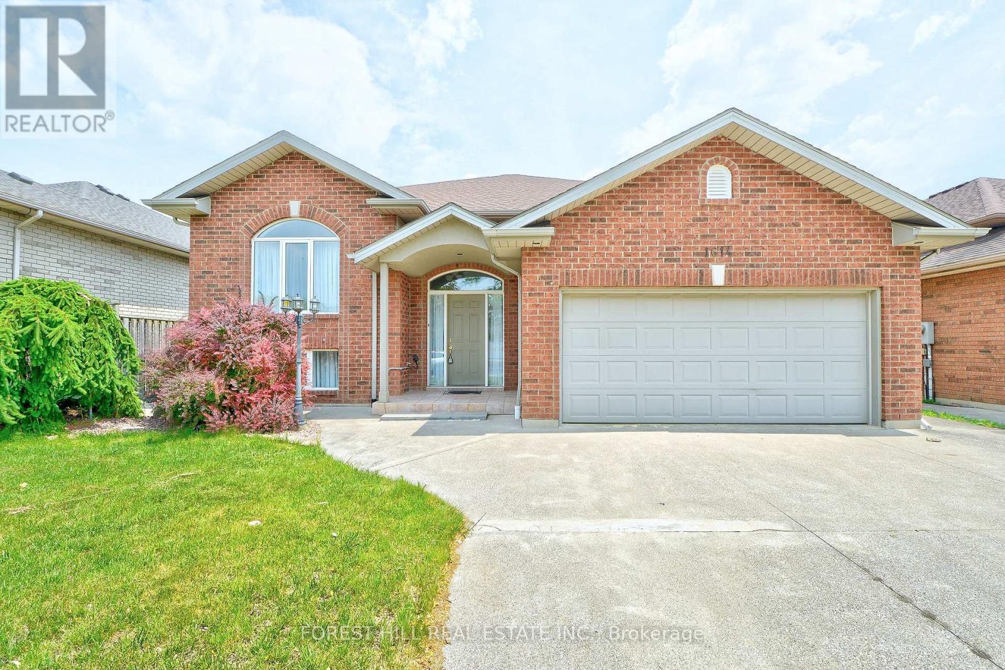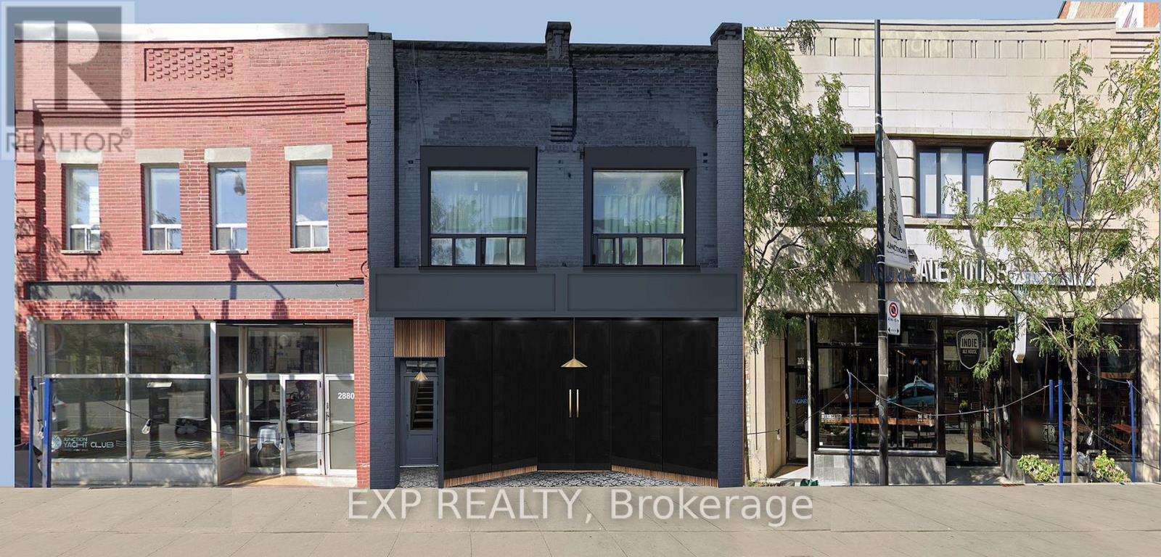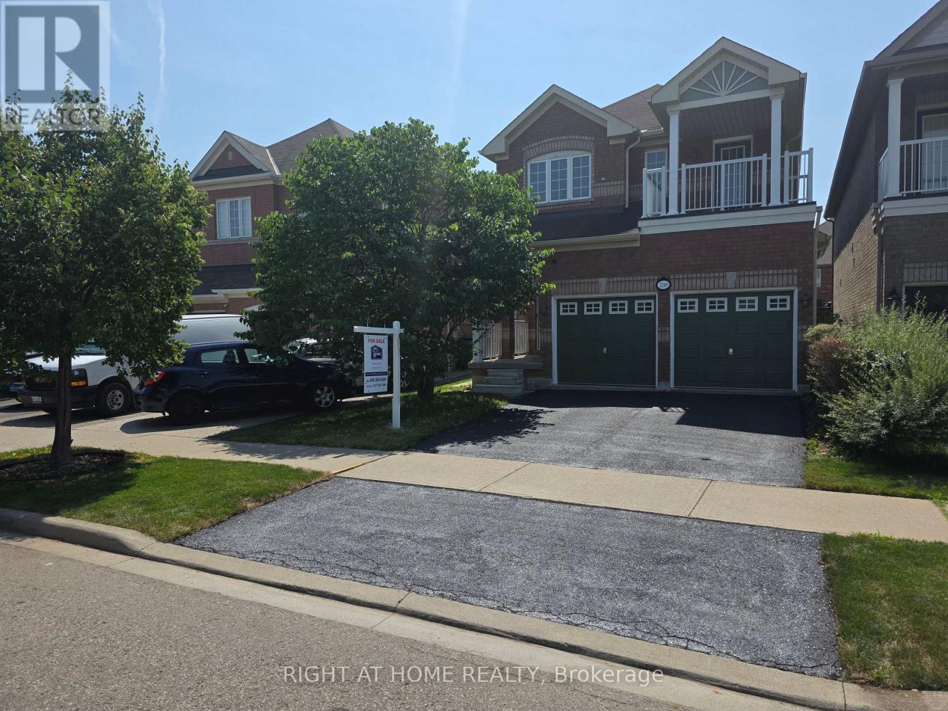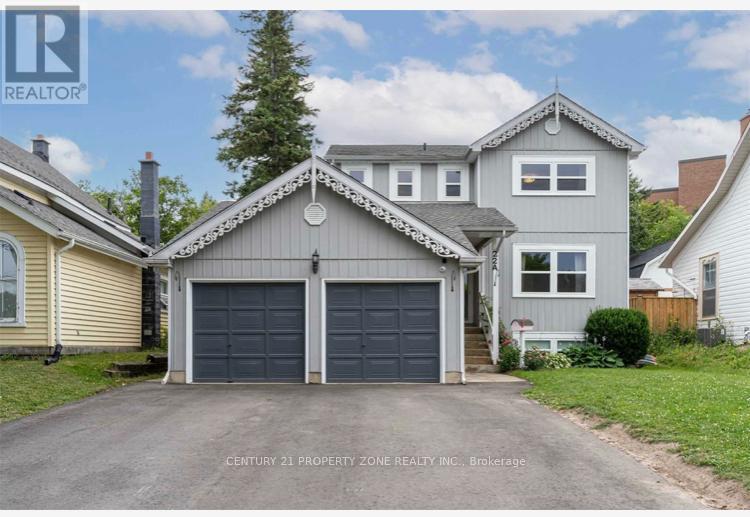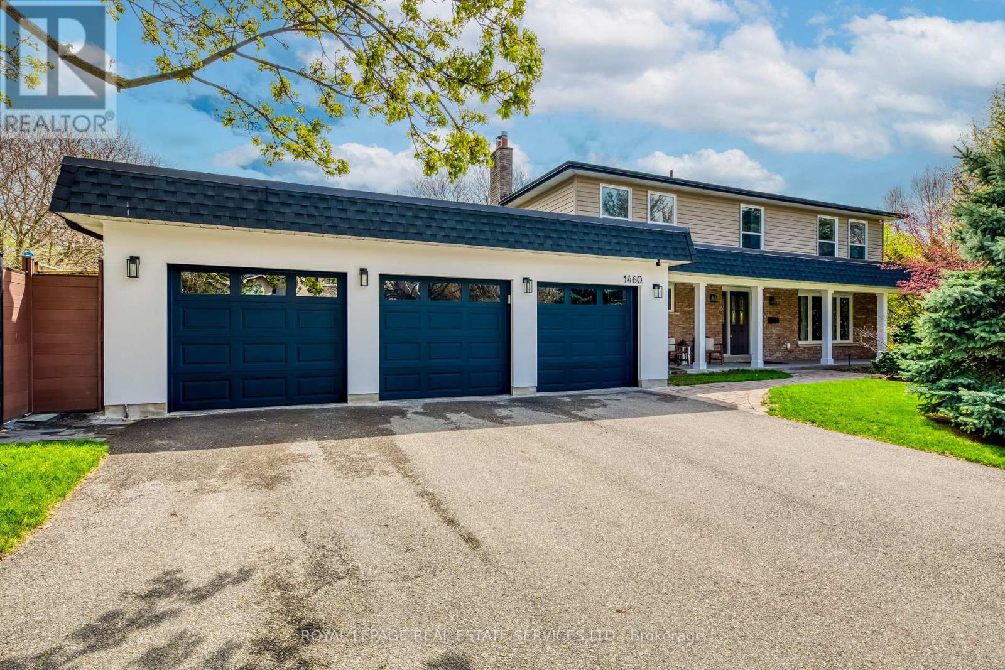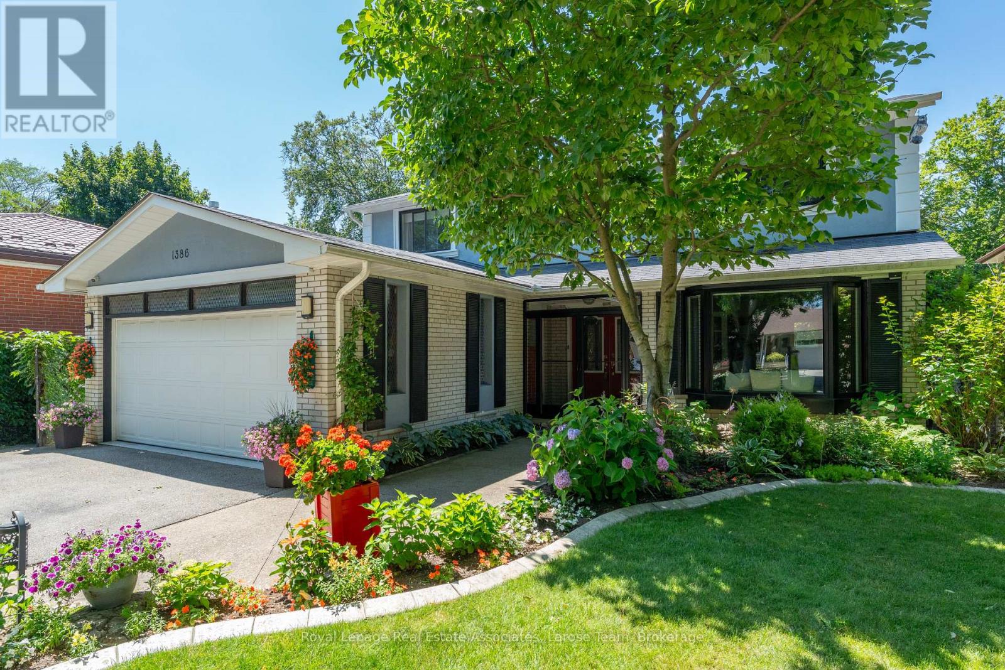1614 Morningstar Avenue
Windsor, Ontario
This bright and spacious 3-bedroom, 2-bathroom brick detached home, built in 2003, has been lovingly cared for by the same family ever since. Professionally painted throughout in March 2025, it boasts a beautifully designed kitchen with solid wood cabinets and hardwood oak floors on the main level. Sliding doors lead to a fully landscaped, fenced yard with a patio perfect for barbecues and outdoor relaxation. The home features a flowing layout, ideal for entertaining.The lower level, with a separate entrance and above-grade windows, includes a cozy family room with a fireplace and an oversized, sound proofed bedroom that can easily be converted into two separate rooms.Additional features of this home include central air conditioning, central vacuum, a jacuzzi tub, and access to the garage from the foyer.Conveniently located within walking distance of Ganatchio Trail and St. Joseph High School, and just a short drive to the E.C. Row Expressway, Windsor Regional Hospital, Windsor Family Community Centre, Food Basics, Metro, Forest Glade Public School, the NextStar Energy battery plant, the Premium Outlet Mall, and many other amenities. (id:60365)
2878 Dundas Street W
Toronto, Ontario
Welcome to the heart of the Junction, steps from Keele and Dundas intersection. This versatile space boasts an expansive open-floor concept with soaring ceilings, offering a blank canvas for your business vision. The landlord is ready to collaborate with a viable candidate or lease the space as-is, providing you with the freedom to cultivate and bring your business dreams to life. Benefit from high foot traffic in this prime location, ensuring great streetvisibility. Seize this opportunity to position your business strategically. Don't miss out on this prime Junction location act now! (id:60365)
33 Tolton Drive
Brampton, Ontario
Spacious 5-Level Split | 3+1 Bedrooms | 2 Separate Entrances! Proudly offered by the original owner, this well-kept and clean 3+1 bedroom, 2 full bathroom semi-detached home boasts one of the largest layouts in the area over 2,000 sq ft above grade!Located on a quiet, family-friendly street, this rare 5-level split model features, :Balcony at the front , Combined living and dining room ,Hardwood floors on the main and second levels Professionally finished basement with two separate entrances Excellent potential for multiple rental incomes Whether youre looking for a spacious family home or a smart investment opportunity, this property offers it all. Steps from schools, parks, transit, shopping, and major amenities dont miss this rare gem! (id:60365)
30 Tindale Road
Brampton, Ontario
Welcome to your dream home at 30 Tindale Road. You will not be disappointed with this show stopper! Well maintained home with amazing updates and renovations! The basement is an entertainer's dream! Hardwood floors and pot lights throughout! There are too many details to mention on this property such as a dedicated laundry room, walk-in storage pantry that can be converted to a bedroom, and so much more that you will need to come and see the rest for yourself! Endless opportunities even for rental income in the basement if ever needed! Close to major highways, grocery, restaurants, schools, transit and more! (id:60365)
529 - 285 Dufferin Street
Toronto, Ontario
Welcome to XO2 condos, This brand new building is packed with amenities for every age group, Be it from indoorgolfing to outdoor playing are for kids. Transit score of 100 and Entertainment score of 100. This Unit comes furnished with a canadian made bed, a very comfortable couch to lounge on and a beautiful dining table with 4 chairs. Never lived in before and with the Extra high cielings of 10ft, it feels like a penthouse as soon as you step in. Walking distance to the Liberty village, lakeshore, grocery stores and LCBO, you wouldn't have to walk far away for any convenience and transit is on your doorstep for any far travels. Blinds will be installed before possession. The landlord would love for you to call this place your home. (id:60365)
3249 Cabano Crescent
Mississauga, Ontario
Newly renovated 4 bedroom detached home in the heart of sought after Churchill Meadows! Spacious open-concept layout with built-in fireplace! New engineered hardwood floors throughout entire house. Freshly painted top to bottom. New Kitchen Quartz Counter top. Beautiful eat-in kitchen bar! Walking distance to park! (id:60365)
22 John Street W
Orangeville, Ontario
Beautiful 3+1 Bedroom, 3.5 Bathroom Home on Large Treed Lot Near Downtown This well-maintained home features a bright kitchen and dining area with walkout to a private deck and fenced backyard. The main floor includes a living room, laundry, and 2-piece bath. Upstairs offers a primary bedroom with his-and-hers closets and ensuite, plus two additional spacious bedrooms and a 4-piece bath. The legal basement apartment has a separate entrance, 1 bedroom, full kitchen, living area. A rare opportunity for homeowners and investors alike! (id:60365)
32 Marbury Crescent
Toronto, Ontario
Spacious 3 Bed 2 Bath Cozy Bungalow Home (Main Only) In The Coveted Parkwoods-Donalds. Large Eat-In Kitchen With Granite Counters. Large Living Rm /Dining Rm Open Concept. Excellent Location! Just Minutes Away From Fairview Mall, Parkview Mall, Great Amenities, DVP, 401, 404 and Schools. A Gem In North York! Don't Miss It! (id:60365)
1460 Caulder Drive
Oakville, Ontario
This beautifully updated 5-bedroom executive home offers 3,568 sq ft of total living space and sits on a rare 138.86 ft x 110.35 ft south-facing corner lot with RL1-0 zoning in the prestigious Morrison neighborhood, just steps from Oakvilles top-ranked schools including Oakville Trafalgar High School, Maple Grove Public School, and EJ James. Featuring a rare 3-car garage and located on a quiet street, the home showcases hand-scraped solid wood flooring and crown mouldings throughout the main and second levels. The custom kitchen with high-end appliances flows into a warm family room with a fireplace and sliding doors leading to an entertainers backyard complete with a heated saltwater pool, cabana, outdoor shower, stone patio, and deck (2018). The main floor also offers formal living and dining rooms, a 2-piece powder room, and a functional laundry/mudroom with garage access. Upstairs, the spacious primary suite includes built-in closets and a spa-like ensuite, while the oversized 5th bedroom offers the unique potential to convert into two bathrooms, creating a versatile 4-bedroom, 4-bathroom layout ideal for modern family living. The finished basement (2017) adds a bright playroom and ample storage. Recent updates include roof shingles (2022), furnace and A/C (2017), kitchen and bathroom renovations (2017), exterior doors and front fence (2021), shed (2018), and pool gas heater (2022). Located minutes from Downtown Oakville, lakefront parks, private schools, fine dining, and with easy access to the QEW, 403, and GO Transit, this move-in-ready gem offers the best of Southeast Oakville living. (id:60365)
6837 Lisgar Drive
Mississauga, Ontario
Welcome to 6837 Lisgar Drive, a Bright & Beautiful Family Home in a Prime Mississauga Location! This well-maintained 2-storey Detached home offers almost 2,400 sf of above-grade living space, thoughtfully designed for comfort, functionality & modern living. Located in the highly sought-after Lisgar community, this home is perfect for families looking to move into a top-tier school zone. Step into a sun-filled main floor featuring brand-new engineered hardwood flooring, fresh paint, modern light fixtures & an inviting layout ideal for both daily living & entertaining. The open-concept Living & Dining areas flow seamlessly into the Kitchen & Family room, while direct Garage access & main floor Laundry add everyday convenience. Upstairs, you'll find 4 spacious Bedrooms, including a large Primary Retreat w/ 5pc ensuite & walk-in Closet. All Bedrooms upstairs come equipped w/ Louvolite Manual Blinds & all Main Floor Windows feature Louvolite Automated Blinds w/ Remote, offering both comfort & style. The newly finished Basement provides a generous open Recreation space, complete w/ a custom Wet Bar area - perfect for entertaining or creating a personal retreat. And the backyard is nicely landscaped w/ patio slabs - ideal for summer BBQs and family gatherings. Notable Upgrades: Main Floor Engineered Hardwood (2025); All new Electrical Light Fixtures (2025); Basement Renovation (2024); Furnace (2024); A/C (2020); NEMA Plug in Garage for EV Charging (2023); Windows (2019); Roof (2017). This gem is located in a Prime location w/ Top-Rated Schools: Kindree PS; Lisgar Middle School; Meadowvale SS, St. Joan of Arc Catholic SS; scenic walking & biking trails; close to everything while offering quiet residential charm; minutes to Lisgar GO & easy access to Hwys 401 & 407. Now is the perfect time to settle into this desirable Lisgar home - before the new school year begins! Don't miss your chance to own a move-in ready property in one of Mississauga's most welcoming communities. (id:60365)
1386 Myron Drive
Mississauga, Ontario
A stunning garden oasis awaits! An inviting & beautifully cared for 4+1 bedroom, 3-bathroom 2-storey family home nestled on a breathtaking 52 x 257 ft. garden lot in the highly desirable Lakeview community in South Mississauga. This exceptional property blends comfort, space, and versatility in a setting that feels like your own private retreat. Step into the heart of the home - a spacious, sunlit eat-in kitchen perfect for gatherings, featuring a large centre island, stainless steel appliances, a breakfast area, a picture window with garden views, and a walkout to the spectacular backyard. The main level also offers a warm & elegant layout with a formal dining room, cozy living room, sun-drenched family room, convenient laundry, and powder room. Upstairs, discover four generously sized bedrooms, including a serene primary suite with a walk-in closet and private ensuite. Multiple walkouts open to a west-facing backyard oasis - a true showstopper with two peaceful ponds, vibrant birdlife, a flourishing vegetable patch, lush perennial gardens, and a large pergola that invites year-round enjoyment. A spacious heated and powered shed adds even more functionality to this magical outdoor space. The finished basement adds exceptional value with a large rec room, ample storage, two workshops, a cedar closet, and an additional bedroom - plus a separate entrance offering potential for a future income or in-law suite. Additional highlights include three cozy gas fireplaces, a sun tunnel skylight, interior access to the double garage, and nearly 30 years of love and care poured into every corner of this warm, welcoming home. Just steps from Lakeview Golf Course, parks, waterfront trails, shopping, transit, highways, and the brand-new Carmen Corbasson Community Centre - this home offers an unbeatable lifestyle on a prime street in one of Mississaugas most vibrant and evolving communities. 1386 Myron Drive is more than just a house - its a place where your next chapter begins. (id:60365)
5360 Cachet Crescent
Burlington, Ontario
Stunning Home on Premium Pie-Shaped Lot with Walkout Basement! Nestled on a quiet, safe and family-friendly crescent in the heart of The Orchard, this beautifully maintained home sits on a large, landscaped pie-shaped lot with an impressive 72.22 ft width at the back, perfect for outdoor living. Boasting a bright walkout basement, this property offers incredible space and versatility for families of all sizes. Inside, you'll find hardwood floors throughout, elegant oak staircase with wrought iron pickets, and a functional layout including a formal living and dining room, plus a sun-filled eat-in kitchen with oak cabinetry, under-cabinet lighting, granite countertops and tile backsplash, and direct access to the backyard deck. Upstairs, the spacious family room with vaulted ceilings and gas fireplace offers a cozy retreat or can easily be converted into a 4th bedroom or home office. The upper level also features three generous bedrooms, including a primary suite with a recently renovated 5-piece ensuite and a stylish 4-piece main bath. The bright finished walkout basement expands your living space with laminate flooring, large windows throughout, a versatile rec room/bedroom, a 2-piece bath, storage and utility rooms, and access to the fully fenced, tree-lined backyard with a spacious newly interlocked patio ideal for entertaining, parties or relaxing in privacy. Extensively updated and move-in ready with: Newer roof, Upgraded attic insulation, Fresh paint, Renovated kitchen & master ensuite, LED lighting, Interior & exterior pot lights. Located just steps from top-rated schools, scenic parks, green trails, shopping, and all amenities. This is a rare opportunity to own a turn-key home in one of Burlington's most desirable neighborhoods! (id:60365)

