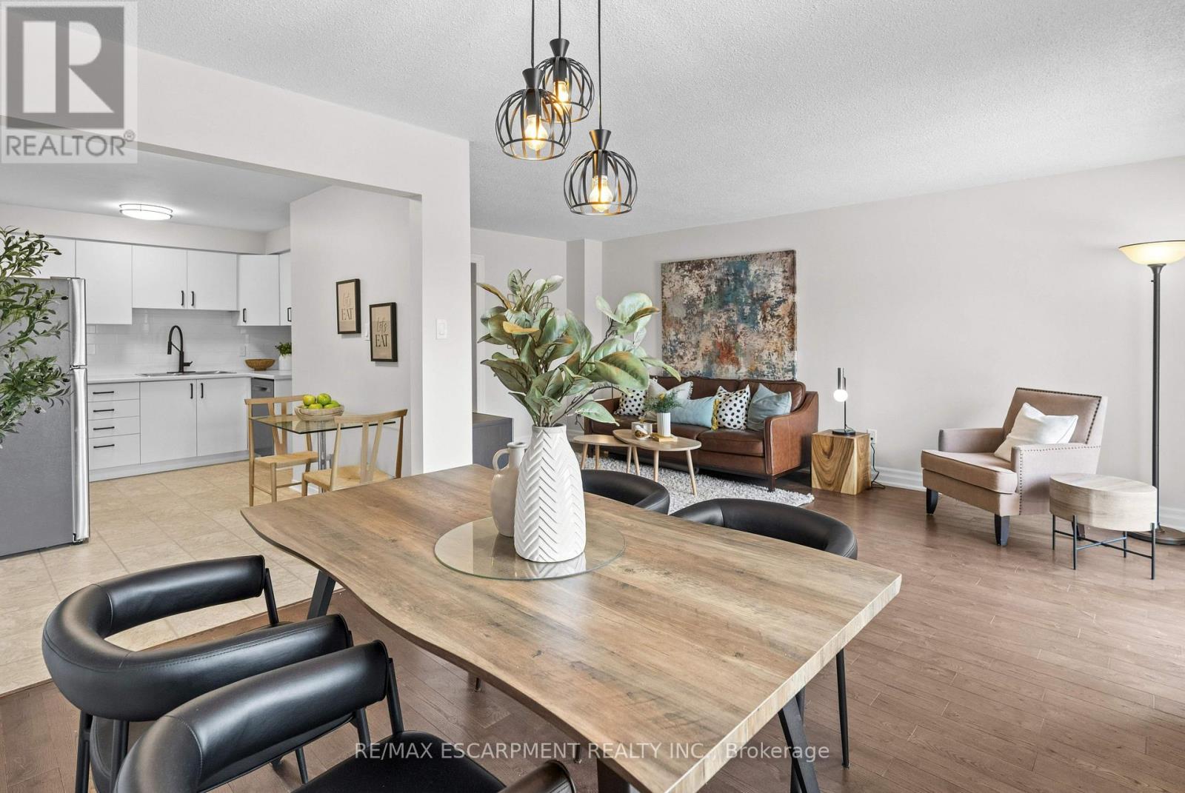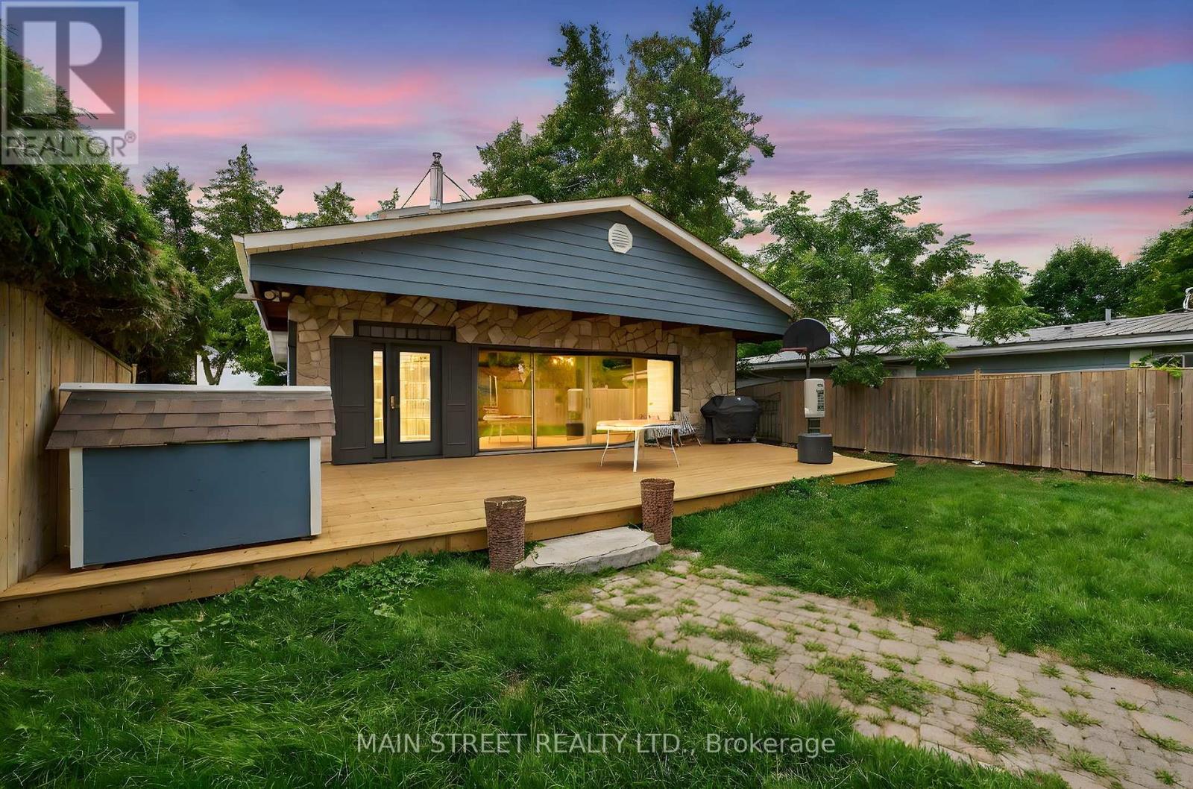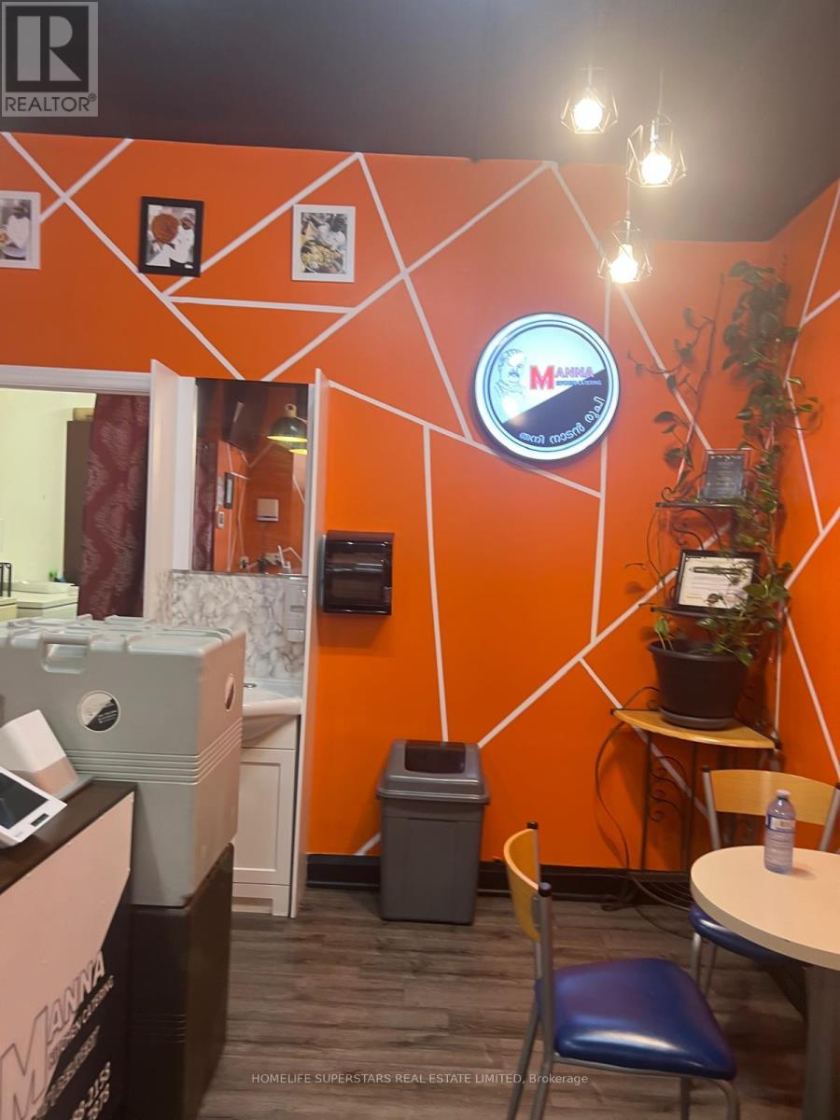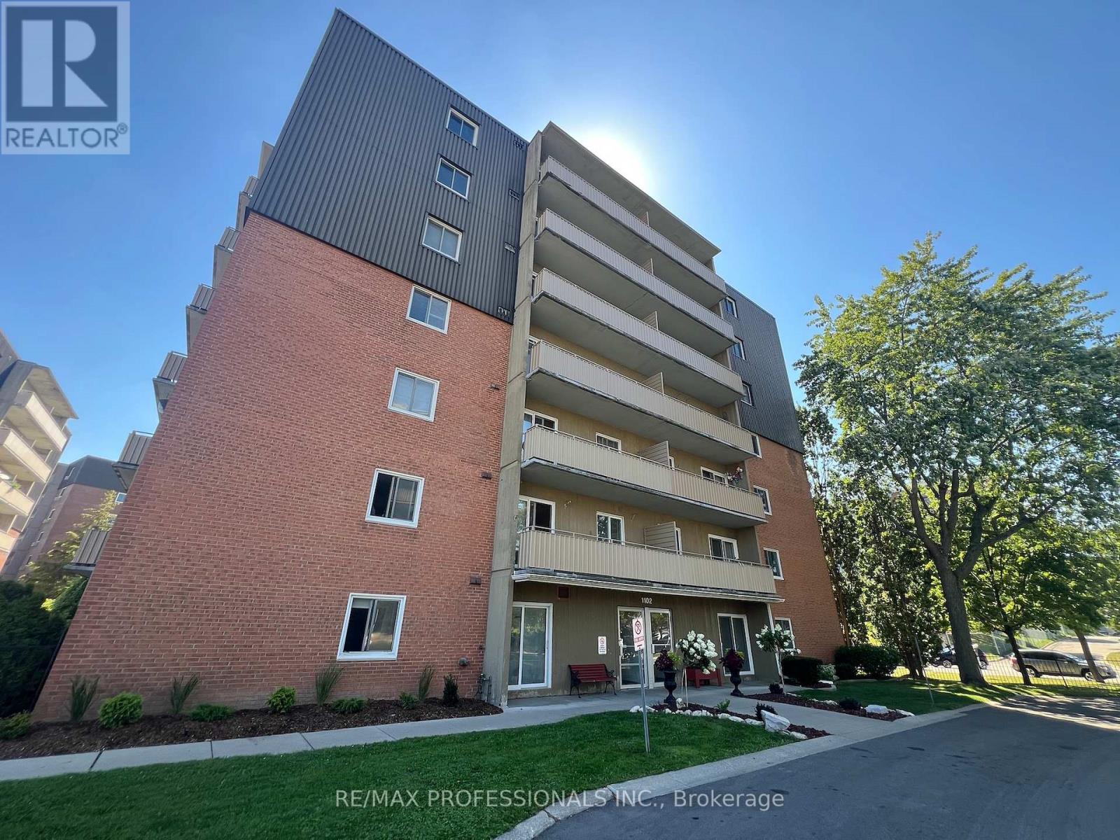1 - 4197 Longmoor Drive
Burlington, Ontario
Welcome Home to beautiful Longmoor Drive, in south Burlington. Don't miss out on this incredible 1677 square foot, end unit townhome, nestled beside Burlington's Centennial Bikeway in the highly sought-after Nelson school district backing onto Iroquois Park with no rear neighbours. Complete with 4 large bedrooms, 3 bathrooms and a blank slate in the basement - there is nothing left to do but pack your bags and move on in. A great family friendly complex, with everything one could need nearby, this home is waiting for you to make new memories. (id:60365)
4 - 242 Applewood Crescent
Vaughan, Ontario
2 Flrs Offices W/ Small Rear Warehouse Area. Ideal Space For Prof. Service W/ 2 Level Separate Entrance. Main Flr Has Large Front Office 19 X 12 Ft. 2nd Office 9 X 9 Ft, Open Office 10 X 10 Ft, Open Area 28 X 8 Ft. 2 Pc Wshrm, Kitchen & Storage. 2nd Flr 2 Front Offices W/ Lrg Window, 12 X 12 Ft Each. 3rd Off. 11 X 8 Ft Open Area 20 X 12 Ft, 2 Pc Wshrm, Kitchenette & Rear 24 X 7 Ft Storage Could Be Sep. Identity Ideal For Lawyers/Accountants/Company Head office Very Well Laid Out Office Area On Both Floors. Main Fl. Vestibule, Professionally Finished Offices, Hvac System And Warehouse Heating System, Sprinkler System, Alarm System, 2 Washrooms And 2 Kitchenette. Tenant To Pay For Hydro & Gas. (id:60365)
5156 Ninth Line N
New Tecumseth, Ontario
This prime 2-acre property in New Tecumseth, just minutes from Highway 400, includes a two story, 3-bedroom home currently rented. The detached home is accompanied by a versatile workshop that offers expansion potential. Both the house and the workshop have their own septic tanks. The property features a 2400 sq ft commercial space currently used for auto services, including auto-body work, mechanical repairs, auto sales, and towing, with an approved police compound. With legal non-conforming uses, this property offers significant potential for further income. Please note, the sale does not include the business itself. (id:60365)
142 Cedar Beach Road
Brock, Ontario
Located on the Calm Shores of Lake Simcoe, This Stunning Turnkey Home Offers 3 Bedrooms & 2 Full Baths, Thoughtfully Renovated w/ Many Modern Finishes! Enter Into Your Fully Fenced Yard w/ Private Lawns, Garage & Shed, Oversized Front Deck Perfect for Morning Coffee & Sunrises! Spacious Main Foyer, Cedared Ceiling Living Room w/ Gas Fireplace & Large Windows! Chef's Kitchen Overlooks Stunning Lake Simcoe & Open Concept Family/Dining Room, Quartz Counters, Crown Moldings, S/S Appliances, Pull-outs and More! Main Floor Laundry w/ Access to Backyard & 3 pc. Bath. Floating Staircase Invites You to 2nd Floor Serenity w/ Oversized Primary Floor! Features Private Deck & Sitting Room, Bonus Nursery/or Soon to be Walk-in Closet w/ Incredible 6pc. Ensuite w/ Double Sinks, Stand Alone Tub & Shower, Bidet & More! Backyard is a Complete Masterpiece w/ Custom Deckings, Swim Spa w/Built-in Swim-up Bar, Sep. Sauna, Treed 2 Tiered Deck w/ Stairs Down to Beach & 100ft. Dock w/ Large Patio & Slide, Sandy Walkout & Great Fishing! Custom Exterior Lighting Sets The Evening Ambiance, While Enjoying Daily Sunsets Over the Lake! Loads of Upgrades & Custom Finishes! Close to Town, School, Shopping, Restaurants & More! (id:60365)
3230 Eglinton Avenue E
Toronto, Ontario
This prime commercial space is ideally situated in a highly sought-after, bustling plaza, surrounded by numerous apartment buildings and schools. Its location, right next to a Tim Hortons, makes it excellent for a restaurant or fast-food takeout, benefiting from high foot and vehicle traffic. The property offers abundant surface parking, with additional employee parking at the rear. There's also the potential to add an outdoor patio and even a small indoor banquet hall. Currently, two units combined, this versatile space can be operated as a single, large business or divided into two separate ventures (each with its own entrance and unit number). Imagine one side as a bustling takeout spot and the other as a restaurant or intimate banquet hall the possibilities are vast! The lease term is 5 years, with room for negotiation with the landlord. This location previously housed a successful restaurant and takeout, indicating its strong potential. (id:60365)
907 - 133 Torresdale Avenue
Toronto, Ontario
Welcome to 133 Torresdale Ave #907. This recently renovated, freshly painted, bright & spacious 3+1 bed, 2 bath unit won't disappoint your clients. Updated eat-in kitchen with brand new countertops and stainless steel appliances, a solarium/den, updated bathrooms, laundry room, new laminate flooring throughout and unobstructed southeast views! All utilities included (Yes, even cable!); Just move in and enjoy! Building amenities include outdoor pool, gym, security, Sabbath elevator and more! Located on a quiet street, excellent schools, parks, TTC at your doorstep, and much more! *****This building has a STRICT NO PETS POLICY as per Condo by-laws***** (id:60365)
414 - 27 Rean Drive
Toronto, Ontario
Furnished luxury Daniel's Landmark Merci Condo at Bayview and Sheppard. Discover this spacious 1-bedroom plus den condo featuring an open-concept layout and an array of upgrades. Recently painted, this unit boasts boutique-style lobby access to a central courtyard. Amenities include: Fitness center, Game room, Rooftop terrace, Party room, Cinema, Cozy cafe bar, Visitor parking. Conveniently located with easy access to Hwy 401 and the DVP, and within walking distance to Bayview Village, Loblaws, and the subway. Experience urban living at its finest! (id:60365)
2304 - 99 Broadway Avenue
Toronto, Ontario
Citylights On Broadway-2 Bedroom-2 Bath corner suite-Floor To Ceiling Windows. 695 Sqft + 2 Balconies & Extra wide One Parking. Amazing split bedroom layout, Primary Bedroom has its own private balcony. Located At Yonge & Eglinton Minutes To TTC And LRT Stations. Walk To Subway, Restaurants, Shops And Park. Perfect For Young Professionals Or Family. Unique Indoor & Outdoor Amenities! The Broadway Club Offers Over 18,000 Sq Ft Of Indoor & Over 10,000 Sq Ft Of Outdoor Amenities Including 2 Pools, An Amphitheater, Guest Suites, Party Room With A Chefs Kitchen, Fitness Center, Badminton/Basketball Court, BBQs. Landlord or the Landlord's agent reserves the right to interview prospective tenant(s) Tenant(s) will be fully vetted. May be leased furnished for $3150/month (id:60365)
Ph1418 - 629 King Street W
Toronto, Ontario
Experience the ultimate in luxury urban living at the iconic Thompson Residences Penthouse Collection. This exclusive one-bedroom, two-bathroom residence offers nearly 1, 000 sqft (992)of sophisticated interior space plus a spacious 77 sqft balcony - perfect for entertaining or enjoying vibrant King West sunsets. Flooded with natural light through dramatic 10' floor-to-ceiling windows, this sleek, open-concept layout seamlessly blends style and functionality. The gourmet kitchen features full-size, high-end appliances, a generous island with marble countertops, and a gas line for culinary enthusiasts. The elegant bathrooms are upgraded with a modern Muti vanity, LED mirrors, and timeless marble finishes. Thoughtful custom built-ins and organized closets maximize every inch of space. Step out onto your private balcony with a gas BBQ hook-up, ideal for hosting friends against the backdrop of stunning northwest city views. Residents enjoy access to the renowned Lavelle rooftop pool and bar, a state-of-the-art fitness centre, 24-hour concierge, and an inspiring social atmosphere that defines King West living. Perfectly positioned in Toronto's most dynamic neighbourhood, you're steps from top restaurants like Earls and King Taps, chic cafes, grocery stores, boutique fitness studios, and more. With a Walk Score of 98, everything you need is at your doorstep. The upcoming Ontario Line and King station will further enhance seamless city connectivity. (id:60365)
2807 - 99 Broadway Avenue
Toronto, Ontario
Welcome To Citylights On Broadway South Tower Offering Professionally Designed Amenities, Beautiful Craftsmanship & Stunning Interior Designs - Yonge & Eglinton's Best Value! Walking Distance To Subway, Restaurants, Shops & More! Citylights Offers Over 18,000 S.F. Of Indoor & Over 10,000 S.F. Of Outdoor Amenities Including 2 Pools, Amphitheater, Party Room W/ Chef's Kitchen, Fitness Centre & More! This Bright 1 Bedroom Unit Features 1 Bath, An Amazing Layout, Large Windows W/ Blinds Installed, Walk Out To Large Balcony W/ South Exposure. Ensuite Laundry. Wide Plank Laminate Floors, B/I S/S Kitchen Appliances Inc Fridge, Wall Oven, Microwave, Range Hood, Cooktop, Stone Counter-Top,Wash/Dryer, Quartz Window Sills. Shows A++ (id:60365)
601 - 1102 Jalna Boulevard
London South, Ontario
Spacious Open Concept 2 bedroom 1-bathroom apartment with sunny views. Renovated and updated throughout. Open concept living and dining room. Updated kitchen with large island and stainless steel appliances with a separate eating area. The primary bedroom includes a walk-in closet & A/C unit. The second bedroom has a closet. Updated 4 pc. bath. Laundry is located on the same floor. Good sized balcony.Building has an outdoor pool. Controlled entry access. Mailboxes with secure package delivery in the foyer. Balcony is 5.5 m X 1.57m. Conveniently located by White Oaks Mall Shopping District & Hwy 401, parks, and trails, and transit walking distance. (id:60365)
532 Hornbeck Street
Cobourg, Ontario
Offers Anytime - Why Wait For A New Build When You Can Move Into This New-Never-Lived-In 4-Bedroom, 3-Bathroom Detached Home Right Away? Perfectly Combining Modern Style And Functional Space, This Stunning Home Is Ideal For A Growing Family. Soaring Ceilings And Sun-Filled Rooms Create A Bright, Open-Concept Layout That Feels Both Welcoming And Spacious. The Main Floor Features Porcelain Tile In The Kitchen And Breakfast Area, Complete With A Centre Island, Stainless Steel Appliances, And A Walkout To The Deck, Perfect For Family Meals And Entertaining. Enjoy Expansive Living, Dining, And Family Rooms, Plus A Private Office, All With Durable Laminate Flooring. On Your Way Upstairs, You'll Find A Bright, Spacious, Open Concept Family Room. Continue To The Second Floor Where You Find Four Large Bedrooms, Including A Primary Suite With A Walk-In Closet And 4-Piece Ensuite. A Double Car Garage Offers Direct Access, And The Unfinished Basement With Large Windows Provides Endless Potential. Just Minutes To The 401 And A Short Drive To Cobourg Beach! (id:60365)













