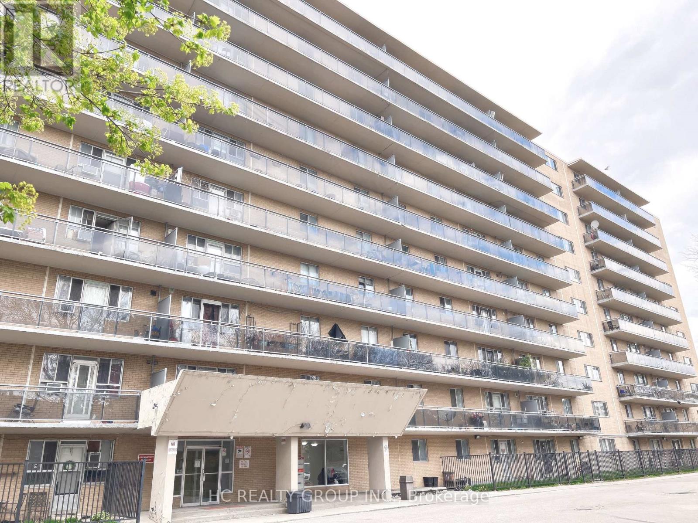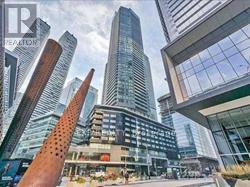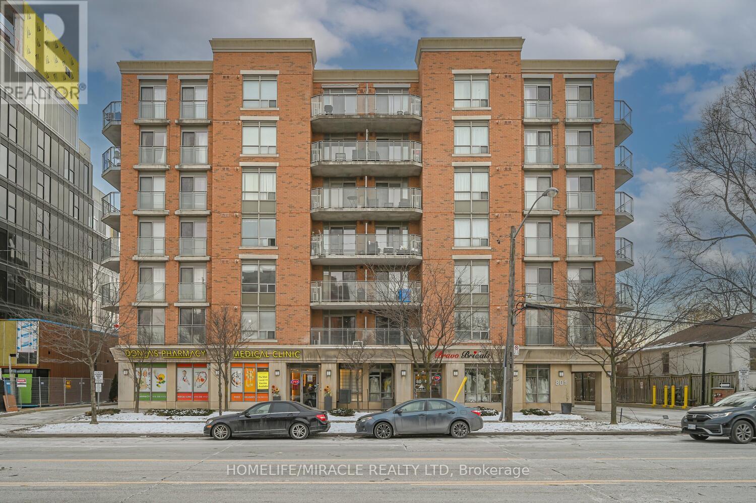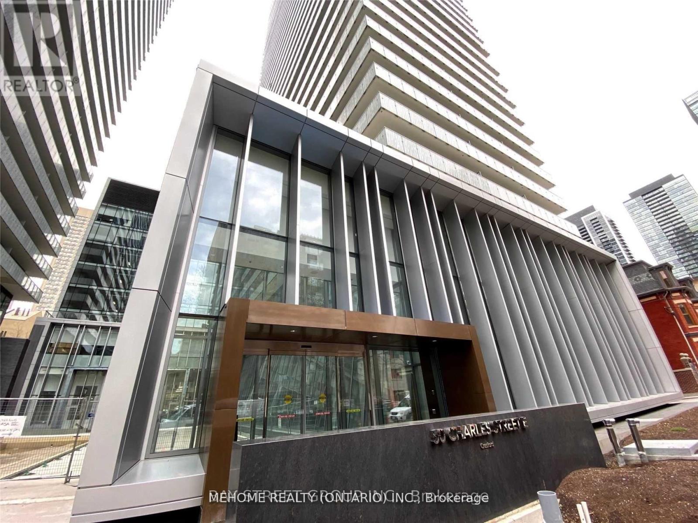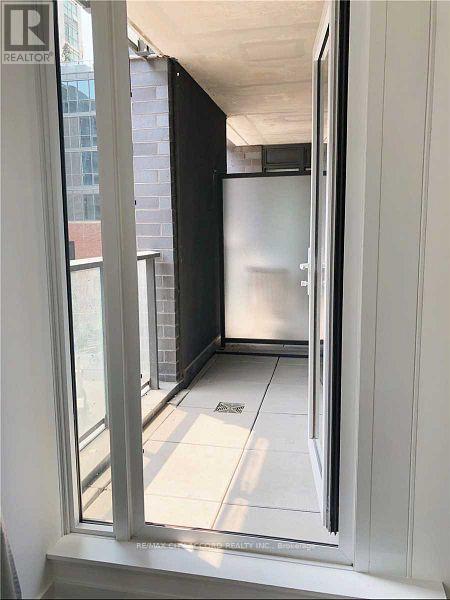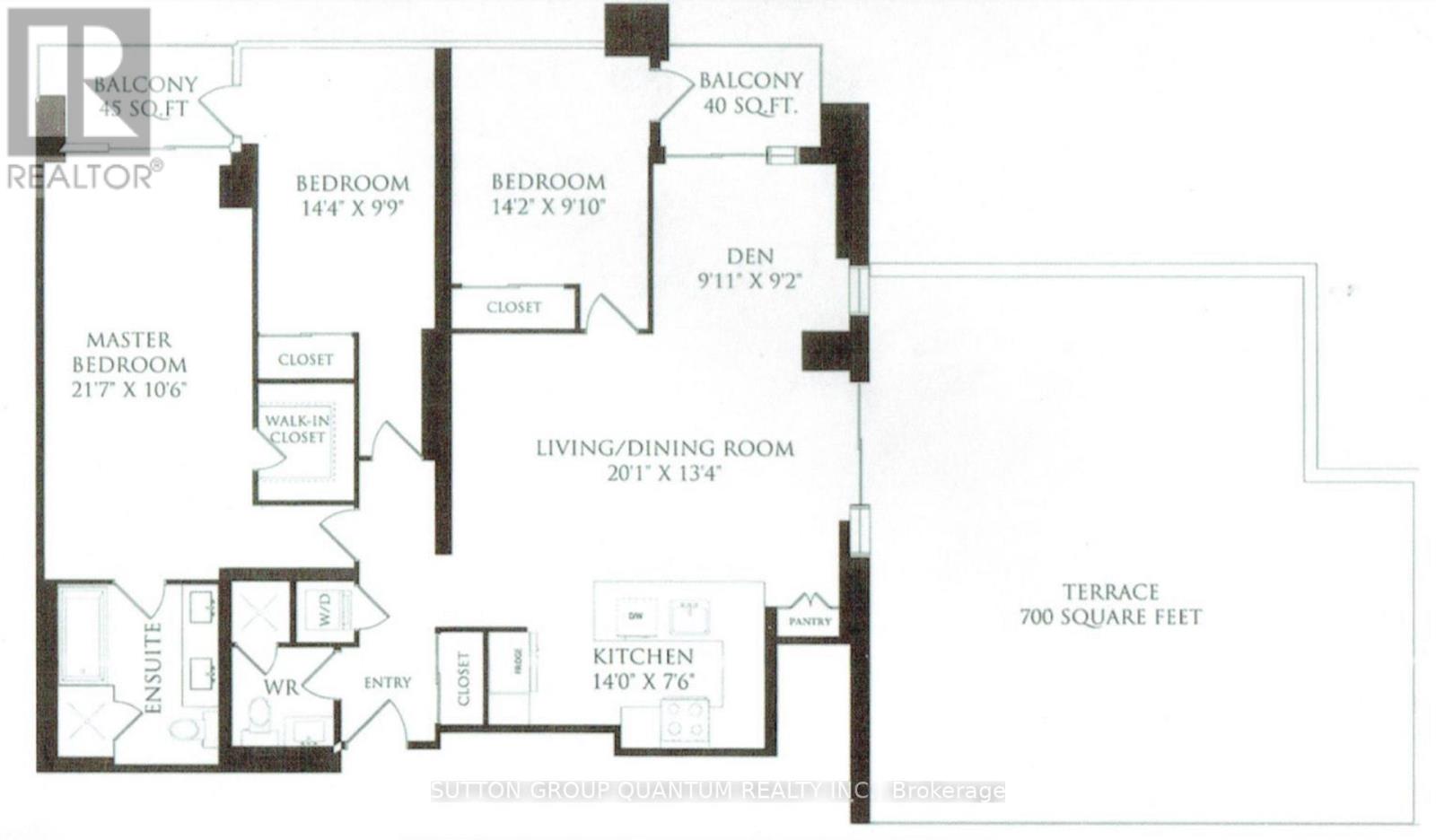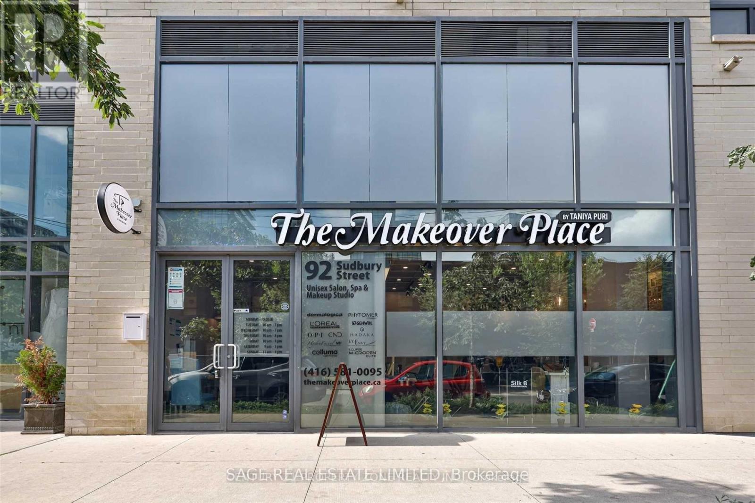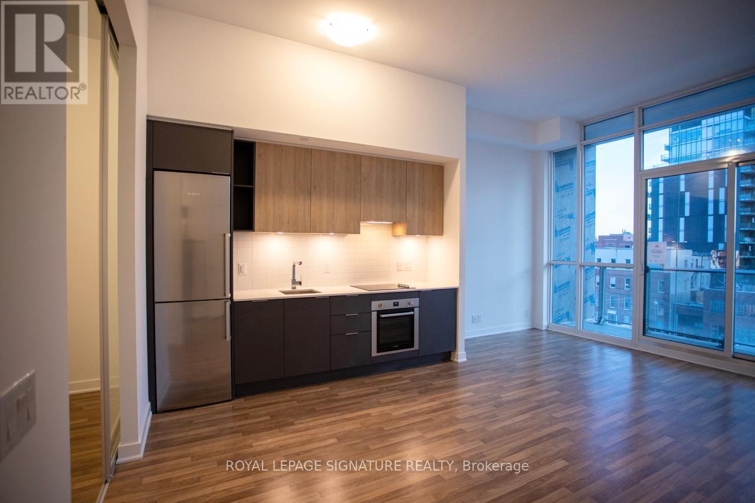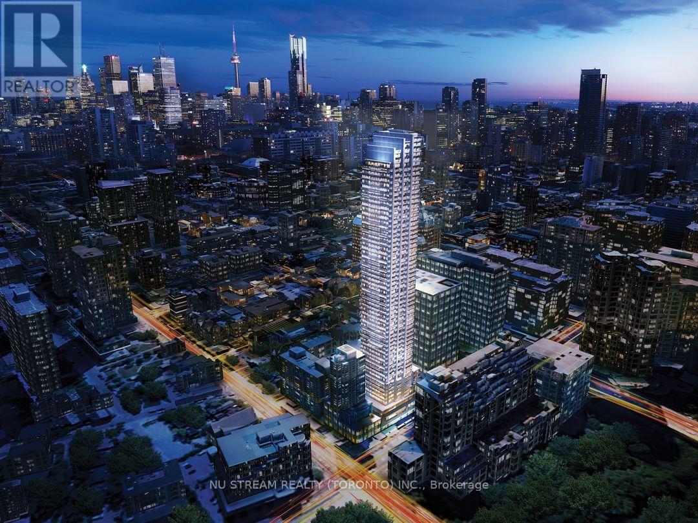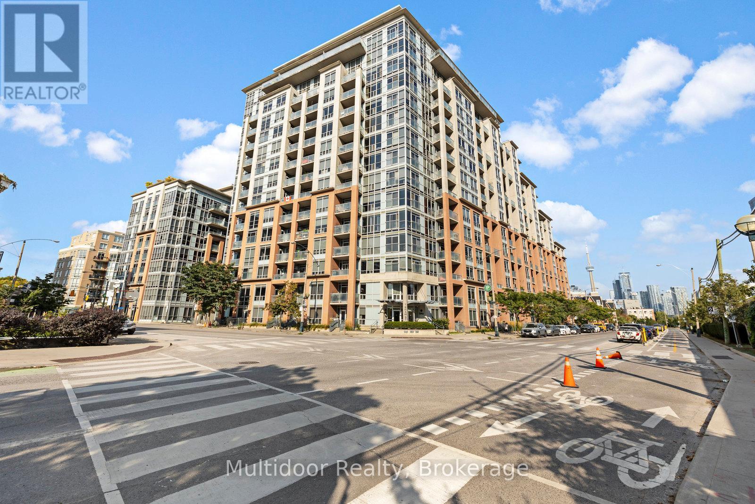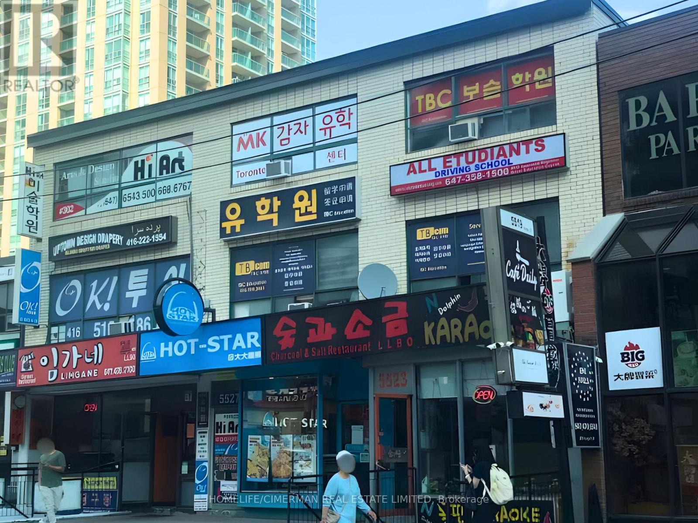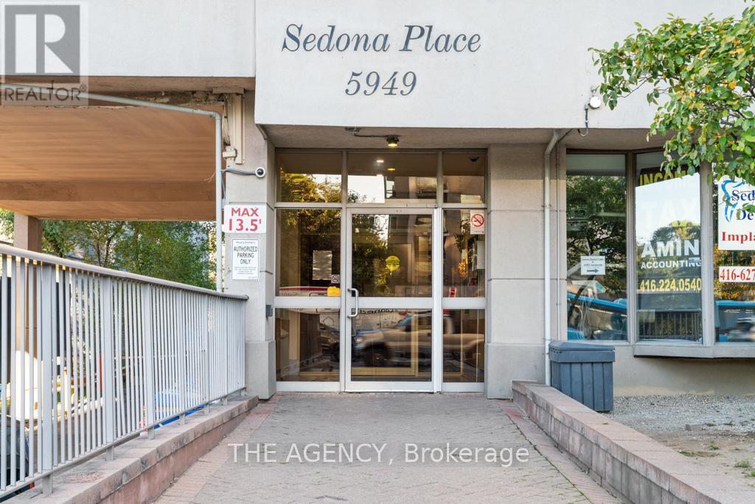107 - 100 Dundalk Drive S
Toronto, Ontario
Convenient Location At Kennedy S/401! 2Br 1 Bth South Facing Garden Suite W/Fenced Terrace, Which Has Private Walk-In Entry With Your Own Sunny Front Yard *Direct Entry From Street Or Via Lobby! * Bright Living / Dining Rooms, Ample Closet, Large Galley Kitchen, Practical & Open Concept Layout, Easy Access To All Amenities! Move Right In+Enjoy! (id:60365)
4311 - 65 Bremner Boulevard
Toronto, Ontario
Experience premier urban living in the heart of Toronto at the Residences of Maple Leaf Square. This beautifully furnished 1+1 suite offers an open-concept layout, modern finishes, and a generous private balcony showcasing stunning city skyline views.Perfectly connected to everything downtown has to offer, the building provides direct access to the P.A.T.H., ensuring effortless travel to the Financial District, Union Station, and the extensive underground network of shops and services. Convenience is unmatched with Longo's, LCBO, major banks, cafés, and countless dining options right within the complex or just steps away. You're also moments from the Harbourfront, giving you easy access to waterfront trails, cultural venues, and year-round outdoor activities.Residents enjoy exceptional building amenities, including: 24-hour concierge Fitness centre Indoor/outdoor pool Business centre Party room and entertainment loungesIdeal for professionals seeking comfort, convenience, and style, this suite offers a premium downtown lifestyle in a truly unbeatable location. Your next home awaits. (id:60365)
608 - 801 Sheppard Avenue W
Toronto, Ontario
Welcome to Unit 608 at 801 Sheppard Ave W, a bright and spacious 2-bedroom, 2-bath condo in a boutique building featuring a generous southwest-facing balcony with serene views of Clanton Park. This modern suite offers an open-concept layout filled with natural light, a contemporary kitchen with granite countertops, stainless steel appliances and a large island, a primary bedroom with a walk-in closet, 4-piece ensuite and balcony access, plus a versatile second bedroom ideal for guests or a home office. Perfectly located steps to the Sheppard subway, TTC, Hwy 401, and Yorkdale Shopping Centre, this beautifully maintained unit is ideal for first-time buyers, investors, or downsizers seeking comfort, style, and convenience. Includes all stainless steel appliances, stacked washer/dryer, light fixtures. (id:60365)
1001 - 50 Charles Street E
Toronto, Ontario
Hot 1+1 Unit In Casa Iii With 9Ft Ceiling. Designer Kitchen With European Appliances, Marble Countertop In Washroom. Ensuite Stacked Washer/Dryer. Beautiful Open Concept Design With Floor To Ceiling Windows. Located Near Bloor/Yonge, Minutes To Shopping District, Schools And Major Hospitals. State Of The Art Amenities With Fully Equipped Gym, Rooftop Lounge, And Outdoor Pool. (id:60365)
316 - 115 Blue Jays Way
Toronto, Ontario
Right In The Heart Of The Entertainment District, The High Anticipated King Blue Condos By Greenland Group Located Just Steps From King Street West. Large 1+Den South Facing Unit With Impeccable Finishes. Stainless Steel Appliances With Integrated Refrigerator And Dishwasher. Walk Score: 98. Bike Score: 95. Transit Score: 100. Amazing Location With Easy Access To Transit, Countless Restaurants And Shops At Your Door. (id:60365)
Lph 03 - 400 Adelaide Street E
Toronto, Ontario
Welcome to the 400 Adelaide penthouse collection, this stunning condo that feels more like a home, with 9 foot ceilings featuring crown moulding and a lavish 700 sqft. Outdoor Terrace! Discover the allure of Ivory On Adelaide, Old Town Toronto's hidden gem! This stunning penthouse boasts over 2,100 square feet of luxurious interior and exterior space, featuring an exclusive, massive south-facing terrace and two additional spacious balconies that wrap around the property. Bask in the sunlight that floods your beautiful eat-in kitchen, complete with sleek quartz countertops, abundant storage, and stainless steel appliances all over looking a large living and dining area with breathtaking views of the lake. The extraordinary primary bedroom is a true retreat, featuring a walk-in closet, access to a private balcony, and a lavish ensuite bathroom equipped with double sinks, heated floors, a separate jacuzzi tub and shower perfect for unwinding after a long day! The second and third bedrooms are generously sized, ideal for a queen bed, a large office, or a cozy nursery, and each boasts walkouts to the balcony and double closets. An additional 3-piece bathroom conveniently located off the hallway adds to the home's functionality.This remarkable property also includes a prime parking spot, an oversized locker, and two bike storage spaces. With low maintenance fees covering water, this penthouse is not just a home; it's a lifestyle waiting to be embraced! Freshly painted, just waiting for you to move in. Walking Distance To Restaurants, TTC, Scotiabank Arena, Union Station, Financial District, Distillery District, St. Lawrence Market, East End Film Studios. Prime location to access major highways DVP & Gardiner. Soon to be new Ontario Line. (id:60365)
92 Sudbury Street
Toronto, Ontario
Incredible opportunity to lease a fully built-out commercial space in one of Torontos most dynamic neighbourhoods Little Portugal. Located at 92 Sudbury Street, just steps to both Queen Street West and King Street West, this approx. 1,171 sq ft unit offers exceptional exposure, high pedestrian traffic, and proximity to over 3,000 nearby residential units with more development underway. Formerly operating as a beauty and wellness spa, the space is professionally finished with modern leasehold improvements including a large accessible washroom, three spacious treatment rooms (two with showers), high-end fixtures, plumbing throughout, dropped ceilings, and sleek flooring. Electrical and HVAC systems already in place. The setup is ideal for personal care services, medical aesthetics, retail, wellness, or professional office use. Benefit from super easy access to parking, a direct connection to Liberty Village via the new King-Liberty pedestrian bridge, and proximity to transit, top restaurants, gyms, shops, and lifestyle services. Zoning supports a wide range of commercial uses. Surrounded by energy, density, and growth this turnkey opportunity is ready for immediate occupancy. Don't miss this standout retail space in the heart of a thriving, high-demand Toronto community. (id:60365)
519 - 120 Parliament Street
Toronto, Ontario
Welcome to 120 Parliament - where stylish urban living meets modern comfort.This beautifully designed 2-bedroom condo offers an inviting blend of openness and sophistication, highlighted by impressively high ceilings that elevate the entire space. Both bedrooms are generously sized, offering thoughtful layouts and excellent privacy, whether used as sleeping quarters, guest space, or a home office. Located in the vibrant heart of the city, this condo places you steps from cafés, restaurants, transit, parks, and the best of downtown living. With upscale building amenities and a modern design aesthetic throughout, this is a standout home for anyone seeking comfort, convenience, and character. (id:60365)
3506 - 395 Bloor Street E
Toronto, Ontario
Rosedale on Bloor condos, High floor wit Panoramic north view. Right next to Sherbourne Subway Station. The building lies right on a major corridor - close to Sherbourne Station (subway) and only a short walk to the busy intersection of Yonge Street & Bloor. That makes commuting everywhere (downtown, school, work) super easy. Walk Score in the area is extremely high: many daily necessities - grocery stores, pharmacies, restaurants, shops - are within walking distance. The building offers many desirable amenities: gym/fitness centre, indoor pool, rooftop terrace/deck, party/meeting room, 24-hour concierge, etc. For leisure and green space: there are parks and green areas within walking distance (nearby parks like those around Rosedale / midtown) for relaxing or going for a walk. (id:60365)
817 - 1 Shaw Street S
Toronto, Ontario
Experience the best of King West living at DNA Condos - 1 Shaw Street, Suite 817, where contemporary design meets urban convenience. This bright and airy bachelor suite offers a seamless open-concept layout enhanced by sleek stainless steel appliances, modern finishes, and recently painted with Benjamin Moore Aura paint throughout. The private balcony invites natural light and provides the perfect space to enjoy your morning coffee or unwind at sunset. Every detail has been considered for style and comfort, including a refreshed kitchen and bath designed for effortless living. Perfectly positioned in one of Toronto's most vibrant neighbourhoods, this residence puts you steps from the 504 King streetcar for quick access to the King and St. Andrew subway stations, while the 63 Ossington bus connects directly to Ossington Station. Exhibition GO Station and dedicated bike lanes on Shaw Street offer even more commuting options. Outdoor enthusiasts will love the proximity to Massey Harris Park, Stanley Park, Trinity Bellwoods Park, and the scenic Martin Goodman Waterfront Trail. Surrounded by an endless array of amenities, you're minutes from Liberty Village, Queen West boutiques, Ossington's trendsetting restaurants, and entertainment hotspots like BMO Field and Budweiser Stage. The building itself offers 24-hour concierge service, a state-of-the-art fitness centre, rooftop terrace with BBQs, party rooms, and secure parking.This is stylish, connected, turnkey living in one of Toronto's most sought-after districts-where every convenience and cultural experience is right at your doorstep. Landlord requires mandatory SingleKey Tenant Screening Report, 2 paystubs and a letter of employment and 2 pieces of government issued photo ID. - Available Dec 20, 2025 (id:60365)
202 A&b - 5527 Yonge Street
Toronto, Ontario
Prime Yonge Street Location! Bright And Functional Office Space For Sub-Lease In The Heart Of North York At Yonge & Finch. Approx. 500 Sq. Ft. Total Area (Two Combined Units - 202 A&B) Suitable For Professional Office Use. Includes Utilities In A $2,000/Month Gross Lease. Steps To Finch Subway Station, Public Transit, Restaurants, Banks, And All Amenities. Immediate Possession Available. Ideal For Small Businesses Seeking A Central, Accessible, And Professional Workspace In The Vibrant Willowdale East Community. (id:60365)
1207 - 5949 Yonge Street
Toronto, Ontario
EXCEPTIONAL OPPOTUNITY! Welcome to Sedona Place co-ownership apartments at 5949 Yonge St, located in the sought-after Newtonbrook neighborhood. This tastefully reimagined & fully renovated, west-facing, 1-bed, 1-bath apartment spans over 650 sqft, plus a 153 sqft sunset balcony, and comes with a parking spot & two (2) lockers. Bask in natural light pouring through large west-facing windows that fill the open-concept living & dining area with warmth. The sleek, modern kitchen features premium S/S Samsung & Bosch appliances, a 36" Bespoke fridge with cutom panels & Beverage CenterTM, LG ventless washer/dryer, & a corner sink with a touch faucet, soap dispenser, and convenient cup rinser. The kitchen island with seating makes for the perfect gathering spot for morning coffee or casual dining. The living room is both stylish & spacious, complete with an electric fireplace framed by built-in shelving, crown molding, and a remote-controlled ceiling fan with integrated lighting. The bright bedroom offers a wall-to-wall B/I custom wardrobe, built-in shoe cupboard, and a similar ceiling fan/light, along with a Delonghi portable A/C for personalized comfort. The bathroom is beautifully renovated with heated floors, a standing glass shower featuring a rain head, jets, & handheld wand, a sleek floating vanity, shower niche, & a heated towel rack. Throughout the unit, details like smooth ceilings, laminate tile floors, USB outlets, modern black door hardware, & dimmers add a refined touch. The suite also includes an in-suite deep locker, a rare & valuable feature for added storage. The building's charm & appeal have been enhanced by renovated hallways & lobby. A superintendent ensures peace of mind & day-to-day maintenance support. Minutes to Finch subway station & many parks & greenery. Yonge Street transit, shopping, cafés, restaurants, & parks at your doorstep. **All utilities are included & property taxes are paid with maintenance fee: ($1,119.80/12)+$943.48=$1,026.80/MO.* (id:60365)

