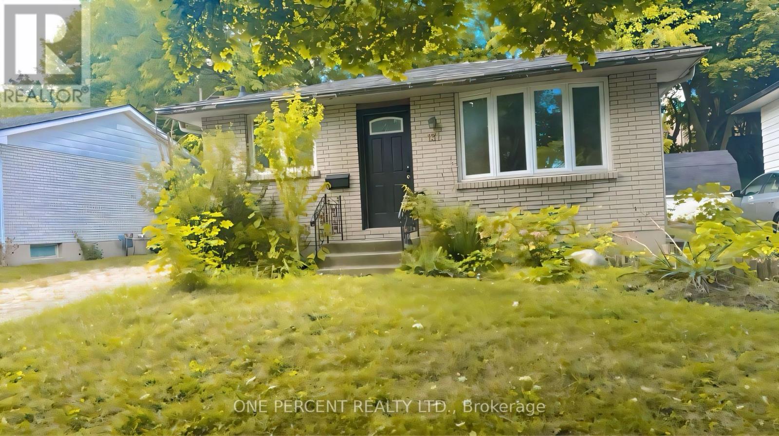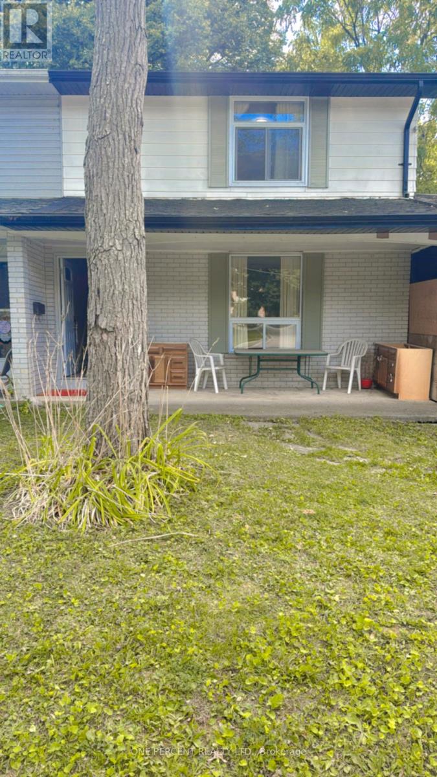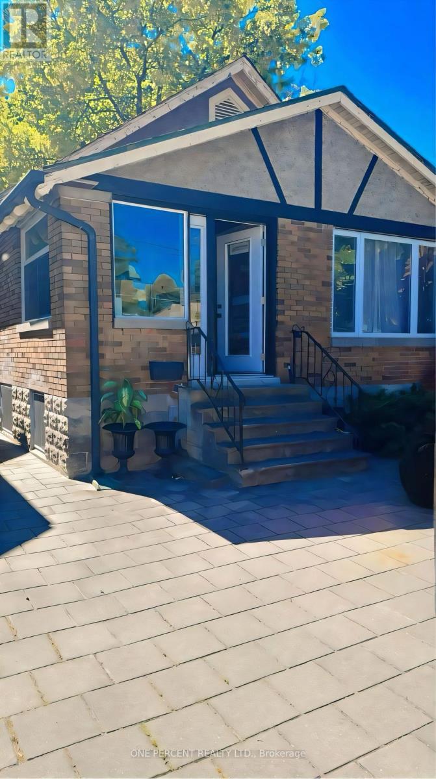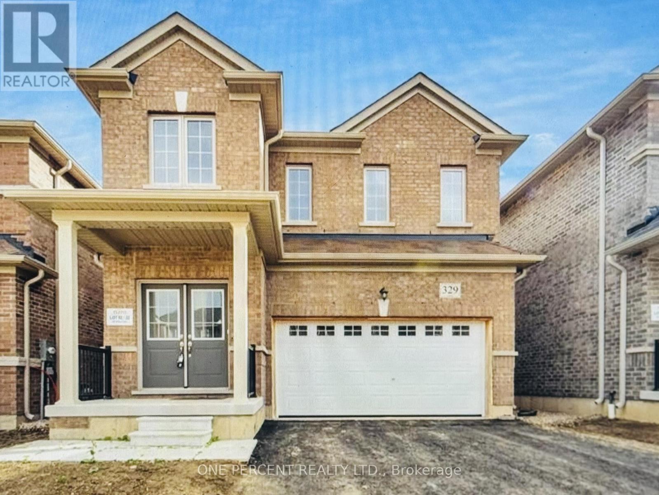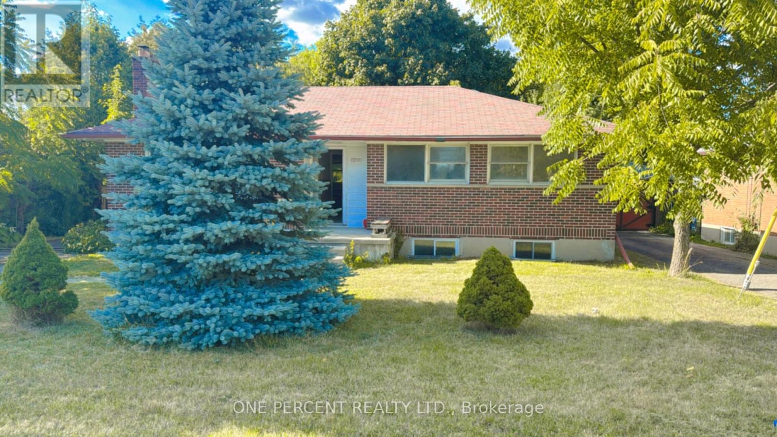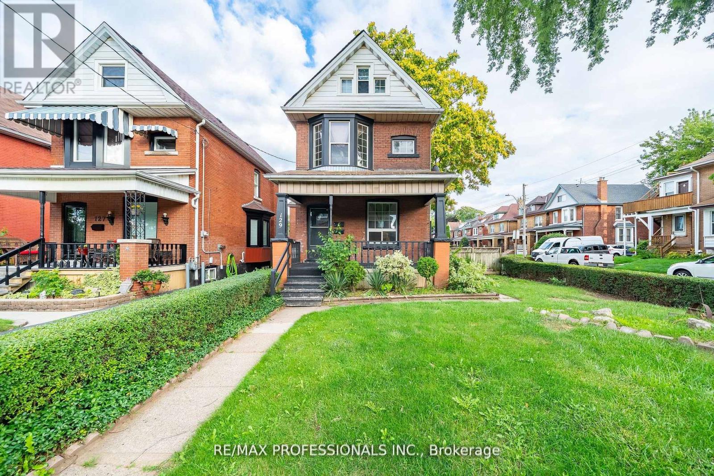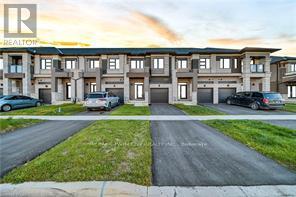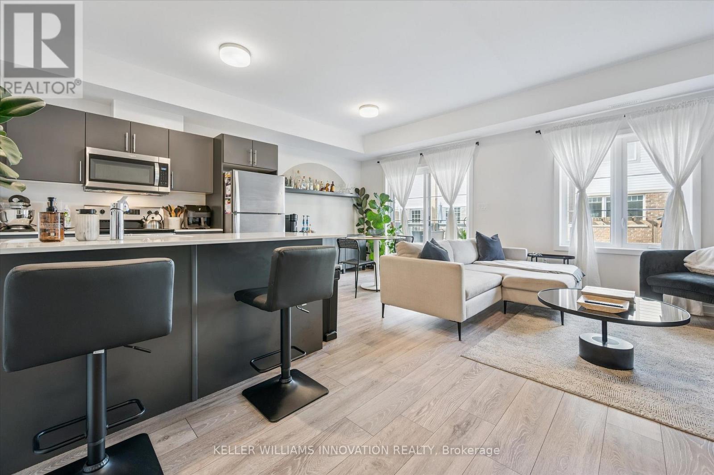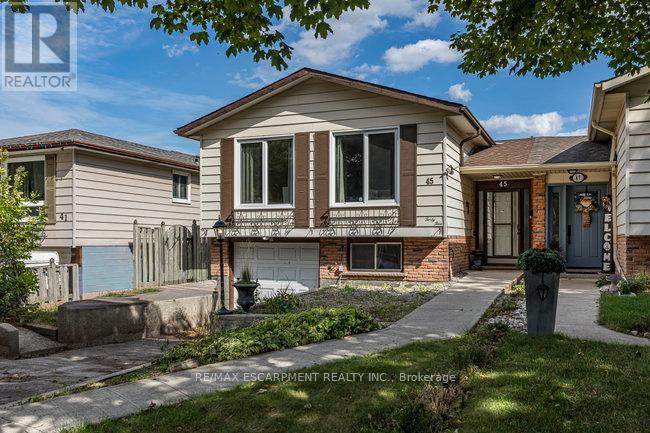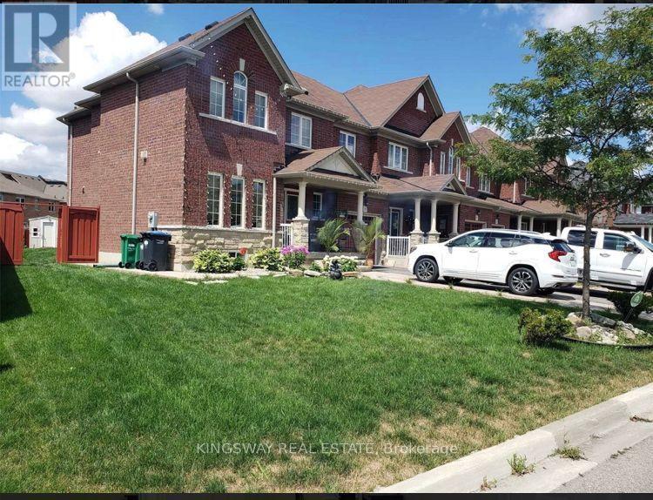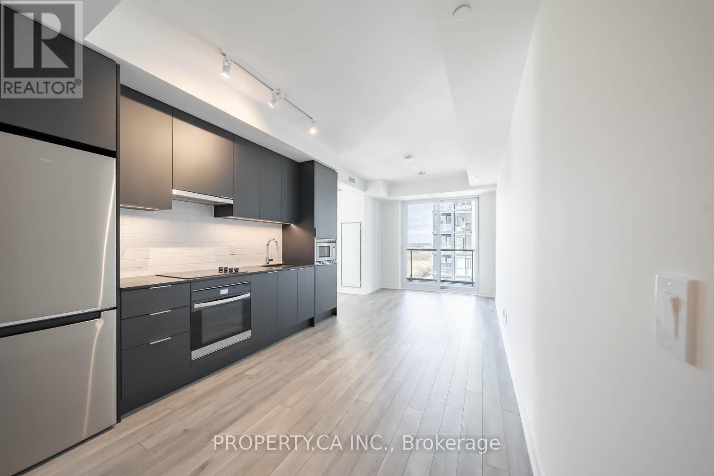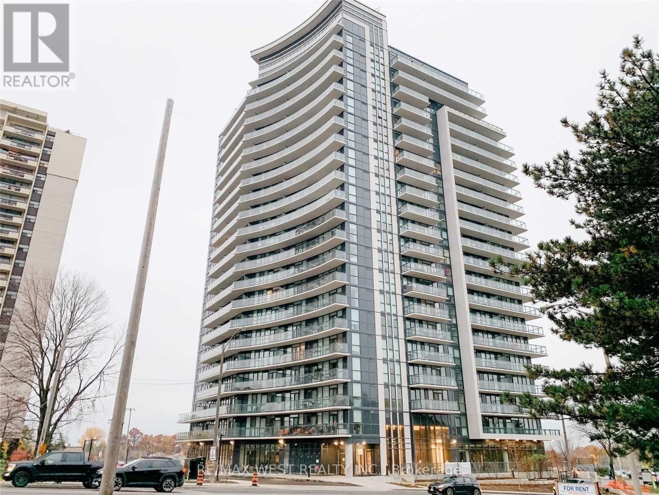131 Paperbirch Crescent
London North, Ontario
Don't look any further! Welcome to 131 Paperbirch Crescent, a charming detached three-level back split. Perfect for the savvy investor, the first-time homebuyer, or anyone seeking smart living options close to campus. The main floor welcomes you with a bright, south-facing living area featuring a large front window that floods the home with natural sunlight. The kitchen with breakfast area connects easily with the dining space, offering plenty of room to gather. Just a few steps up, you'll find three bedrooms and a three-piece bathroom. The walk-up basement provides a safe, separate entrance from the side of the property via the deck and bench area, making it perfect as an in-law suite, multi-generational living, or a private retreat. This level includes three additional bedrooms, a second three-piece bathroom, a kitchen with breakfast area, and a living area all with above-grade windows that bring in abundant natural light and fresh air, creating a bright and airy living environment. Located in a beautiful part of London, this home is just minutes from Western University, vibrant downtown London dining and entertainment, with local favourites like Cintro On Wellington and The Morrissey House offering stylish fare in a lively downtown setting and key green spaces like Victoria Park, Springbank Park, Storybook Gardens, the Thames Valley Parkway, and Fanshawe Lake. Health care is close at hand too, with University Hospital and Victoria Hospital nearby. Excellent schools such as University Heights Public School, John Dearness Public School, and Sir Frederick Banting Secondary School, libraries, shops, and recreation round out a convenient and dynamic setting. This versatile property offers not just a home, but a lifestyle-blending space, natural light, and location all in one. Don't miss this incredible opportunity. Book your private showing today! (id:60365)
873 William Street
London East, Ontario
Location, location, location! Don't look any further. Welcome to 873 William Street, perfectly situated in one of Londons most sought-after neighbourhoods, offering both timeless character and unbeatable convenience, where tree-lined streets meet unbeatable proximity to Western, downtown, and all the amenities you need; this delightful semi-detached two-storey home is perfect for first-time homebuyers or savvy investors and features a bright east-facing living and dining area with a large window, a spacious eat-in kitchen with breakfast bar and walkout to a beautiful deck overlooking a huge, fully fenced backyard, a convenient main-floor powder room, three sun-filled bedrooms and a full three-piece bath upstairs, and a finished lower level offering two additional bedrooms with above-grade windows, a three-piece bath, and a large recreation area, all complemented by a double garage and driveway with space for four cars; ideally located within walking distance to Western University's vibrant campus, just minutes from Victoria Hospital, University Hospital and St. Josephs Health Care, close to top-rated schools like University Heights Public School and John Paul II Catholic Secondary, as well as parks, library, transit, upscale dining downtown, shopping, art, and entertainment. This is an extraordinary opportunity in a prime location, so don't miss it. Book your private showing today! (id:60365)
13 Moir Street
London North, Ontario
Do not look any further! Welcome to 13 Moir St, a beautiful and versatile detached raised ranch-style bungalow perfect for investors or first-time buyers. The main floor features a separate foyer that creates a warm and welcoming entrance, 3 spacious bedrooms, a 3-piece bathroom, a bright sunroom, and a full kitchen complete with stove, fridge, dishwasher, microwave, and laundry connections if you wish to add another set. The walk-up basement with separate entrance offers an additional 3 bedrooms, 3-piece bathroom, living area, and a second full kitchen with stove, fridge, dishwasher, microwave, pantry area, plus a laundry room-with all rooms and the living area featuring above-grade windows that fill the space with natural sunlight, create a bright, airy feel and inviting atmosphere-making it an excellent in-law suite or separate living quarters. Outside, enjoy a huge backyard and a private driveway that accommodates up to 6 cars. Ideally situated within walking distance to Western University, this property is also close to top schools such as Eagle Heights Public School, Jeanne-Sauvé Public School, London Central Secondary School, and Catholic Central High School, as well as Victoria Hospital, Victoria Park, and Springbank Park. A variety of dining and lifestyle options are nearby, including Dimi's Greek House and Asher's Lounge & Patio, and with downtown just minutes away, you'll enjoy easy access to cultural venues like the Grand Theatre, along with excellent transit connections across the city and accessibility for students and professionals alike. With no rental items and an owned tankless hot water system, this property offers true peace of mind. Don't miss this incredible opportunity. Book your private showing today! (id:60365)
329 Ridley Crescent
Southgate, Ontario
Special Offer! First Month Rent-Free! Move into this stunning, almost new detached home and save with one month free rent! Located in a quiet, family-friendly Southgate neighbourhood, this bright south-facing property is flooded with natural light throughout the day. Featuring almost 2,400 sq ft of stylish living space, 9-foot ceilings on the main floor, engineered hardwood floors throughout (no carpet except stairs), an open-concept kitchen with island & pot lights, elegant lighting fixtures, and white zebra blinds on every window for a modern touch. Upstairs offers 4 spacious bedrooms and 3 full bathrooms, including two ensuite bedrooms. The primary suite features a 4-pc ensuite with a soaker tub and separate shower, plus both a walk-in and a double-door closet. The second bedroom includes a 3-pc ensuite and two double-door closets. Another bedroom offers a walk-in closet, and the fourth bedroom features a double closet with a cozy study nook - perfect for work or reading. Enjoy a double-car garage with parking for 4 additional vehicles on the driveway, and a walk-up basement with a separate entrance, private laundry, and ample storage space. Conveniently located near Highway 10, schools, parks, library, hospital, Foodland grocery store, gas station, LCBO, and Tim Hortons. A new plaza with a McDonald's already open and more stores coming soon adds even more convenience to this great location - everything you need is just minutes away. Don't miss this rare opportunity to make this bright, spacious, and modern home your next address! (id:60365)
1200 Huron Street
London East, Ontario
Don't look any further! Welcome to 1200 Huron St! Discover this charming detached raised Ranch-style bungalow featuring 3 bedrooms and 1 bathroom on the main floor plus 3 bedrooms, 1 bathroom, and a kitchen in the lower level, complete with a separate entrance from the backyard, offering excellent potential for a Savvy Investor or first-time home buyer. The main floor showcases a bright and inviting living area with a large south-facing window that fills the space with natural light, while the kitchen enjoys its own oversized window overlooking the backyard. Bedrooms throughout the home are also well lit, each with their own window for comfort and brightness. The lower level provides a full living, dining, and kitchen area, along with additional bedrooms and a bathroom-all with above-grade windows-making it perfect for an in-law suite, multi-generational living, or extended family use. Step outside to enjoy a huge backyard, ideal for entertaining or relaxing in the heart of a family-friendly neighborhood. Located close to Western University, Montcalm Secondary School, Hillcrest Public School, Gibbons Park, Beacock Library, and LHSC University Hospital, plus popular dining and entertainment like Dimi's Greek House, Covent Garden Market, and The Rec Room, this home combines comfort, versatility, and an unbeatable location. Dont miss this incredible opportunity. Book your private showing today! (id:60365)
129 Balsam Avenue S
Hamilton, Ontario
Turn-Key, Fully Renovated 2.5-Storey Brick Detached Residence in the Highly Sought-After St Clair/Blakeley Community. Welcome to a stunning, move-in ready home featuring two expansive, self-contained units an ideal opportunity for investors, multi-generational living, or homeowners seeking to offset costs by living in one unit and renting the other. Step into the beautifully redesigned main-level unit, showcasing two bedrooms and two bathrooms, thoughtfully updated with modern finishes throughout. The open-concept kitchen is a chefs delight, boasting sleek stainless steel appliances, stylish cabinetry, and a breakfast bar that seamlessly flows into the elegant living and dining areas perfect for entertaining. The luxurious primary suite features soaring 9+ ft ceilings, a statement rustic barn door, and a serene ambiance. Enjoy added living space in the sunroom and lower-level den, along with a spacious second bedroom offering privacy and comfort. The second unit, equally impressive, is tailored for a growing family or as a high-yield rental. It offers a brand-new modern kitchen, three generously sized bedrooms, a bright and airy family room ideal for gatherings, separate laundry facilities, and a private balcony for outdoor enjoyment. Extensively renovated in 2022 with attention to detail and quality craftsmanship, this vacant home is ready for immediate occupancy and income potential. Rental Potential over $4500+ per month. Great Cap rate for the location as well. (id:60365)
28 Dennis Avenue
Brantford, Ontario
Welcome to Your Dream Home in Brantford! Discover this pristine and only 1 year old townhouse that perfectly blends comfort, style, and modern living. Offering 3 bedrooms, 2.5 bathrooms, and inside access from the garage, it delivers generous living space designed for todays lifestyle. Every detail has been thoughtfully upgraded from premium hardwood floors and an iron-picket staircase to smooth ceilings, window blinds, and pot lights throughout. The modern kitchen features stainless steel appliances, upgraded countertops, corner cabinets, elegant backsplash and under-cabinet lighting for a refined touch. Step inside to find high ceilings and a bright open-concept layout that seamlessly connects the kitchen and living areas. Upstairs, the primary suite offers a spacious walk-in closet and a luxurious 5-piece ensuite. Two additional bedrooms and second-floor laundry add convenience and comfort for the whole family. The unfinished basement provides endless potential whether you envision a recreation area, home office or extra storage. With substantial investment in high-end upgrades, this home at Natures Grand by LIV Communities delivers the perfect mix of luxury and functionality. Dont miss your chance to make this stunning home yours! Book your private viewing now ! (id:60365)
53 - 205 West Oak Trail
Kitchener, Ontario
Welcome to Unit 53 in the thriving Huron community. Spacious 1-bedroom main floor stacked condo in a highly sought-after location! This bright, open unit has had only one owner and features modern finishes throughout. Enjoy convenient main-level living with direct access to nearby trails for walking, running, and cycling. Ideally located just steps from the largest recreation centre in Kitchener-Waterloo, offering endless fitness and leisure opportunities. A perfect choice for first-time buyers or down-sizers seeking comfort and convenience. This unit also has a spacious balcony off the living room, perfect for a morning coffee. Book your showing today! (id:60365)
45 Fonthill Road
Hamilton, Ontario
Welcome to the West Mountain! This raised ranch bungalow offers plenty of potential in a sought-after, family-friendly neighborhood. Featuring three bedrooms and two bathrooms, including a wheelchair-accessible main floor bath (2017), this home is bright and inviting with large windows that fill the main level with natural light. The lower level boasts a high basement, ideal for finishing into additional living space, and there's the convenience of an attached garage. A solid home with great potential to make it your own. Located on the West Mountain, you'll enjoy the benefits of a mature neighborhood with parks around the corner, excellent schools, shopping, and public transit nearby, plus quick access to the 403. Whether you're starting out, downsizing, or searching for a home with possibilities, this property is worth a closer look. (id:60365)
Bsmt - 29 Burnstown Circle
Brampton, Ontario
**Legal Basement** Corner unit Townhouse In Sought After Area Of Hwy 50/Cottrelle Blvd. 2 Great Size Bedrooms, Separate Entrance for basement apartment, Separate Laundry in the unit,Recently Renovated, Custom Built Newer Modern Kitchen W/Quartz Top, Stainless Steel Appliances. One Car Parking Available, Big Windows, apartment filled with tons of day light,Walking Distance To Shopping, Grocery Stores, Plazas, Schools, Bus Stop, Mins To Hwy 427. Occupancy By January 18, 2026, Flexible!! (id:60365)
1210 - 3071 Trafalgar Road
Oakville, Ontario
Step into almost 600 sqft of thoughtfully designed living space in one of Oakville's most sought-after communities. This never before lived in 1-bedroom condo features a sleek open-concept kitchen with quartz counters and stainless steel appliances, flowing naturally into a bright living area framed by floor-to-ceiling windows. Enjoy a beautiful, unobstructed view from your private balcony-perfect for morning coffee or evening downtime.The spacious bedroom offers great natural light and ample storage. Parking is included, along with in-suite laundry. Residents enjoy top-tier amenities: a fully equipped gym, 24/7 security, stylish party room, visitor parking, and more. All nestled in an incredible neighbourhood surrounded by parks, trails, shops, restaurants, and quick access to big box stores, transit & major highways. Internet is included in the rent. (id:60365)
804 - 1461 Lawrence Avenue W
Toronto, Ontario
Welcome to 7 On The Park! This stunning 3-bedroom, 2-bathroom suite combines style, comfort, and modern design. The European-inspired kitchen features sleek cabinetry, a ceramic backsplash, and a stone countertop island, while floor-to-ceiling windows flood the space with natural light. Smooth ceilings and premium laminate flooring flow throughout, creating a bright and inviting atmosphere. Enjoy exceptional building amenities including a fully equipped fitness centre, party and games room, outdoor cabanas with fire pits, bike storage, and car and pet wash stations. Perfectly located steps from shopping, transit, and major highways, this home offers the ultimate in convenience and contemporary city living. (id:60365)

