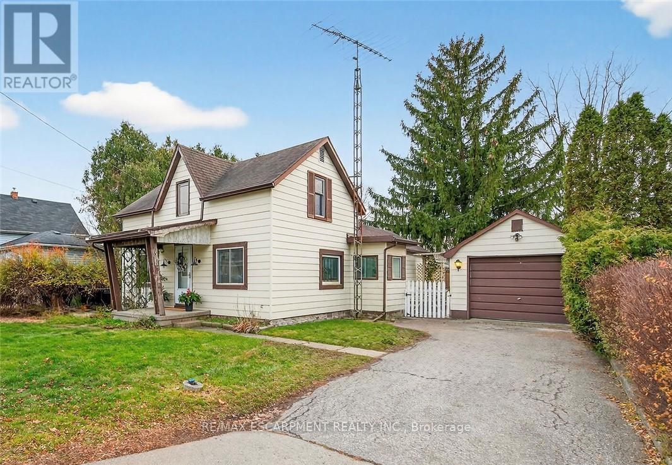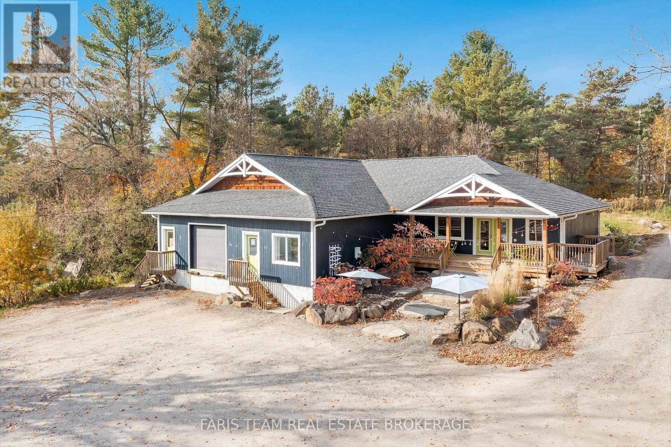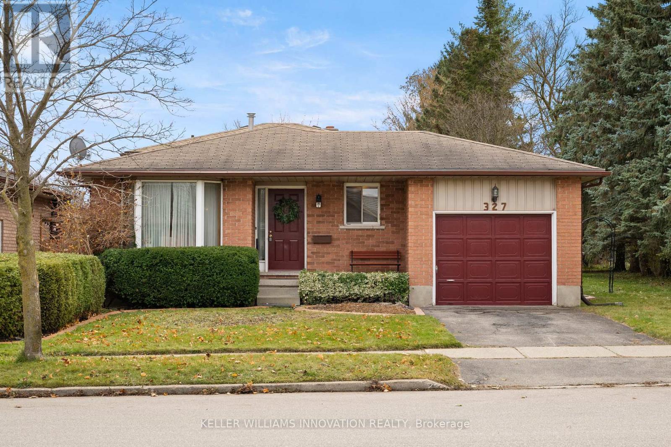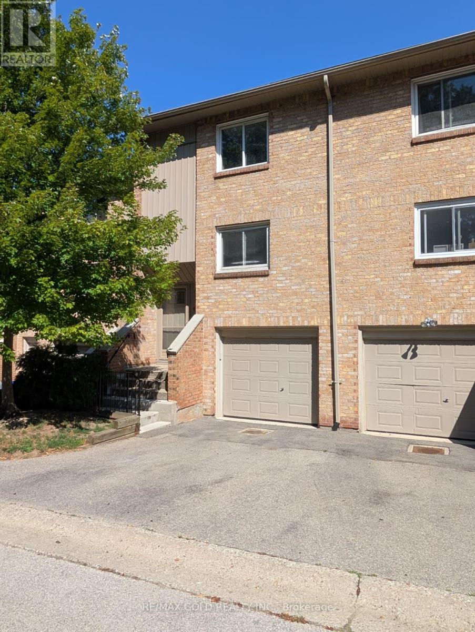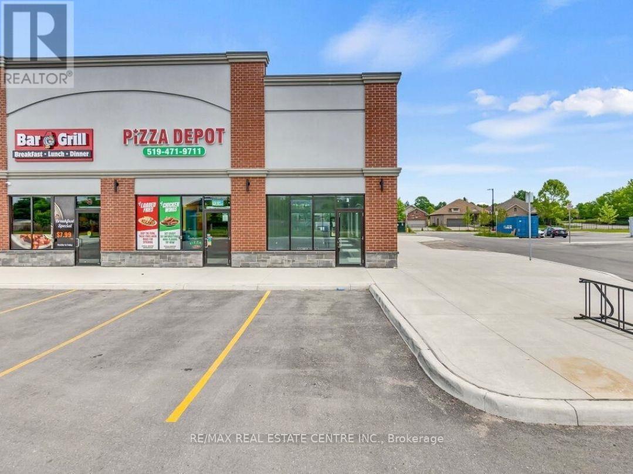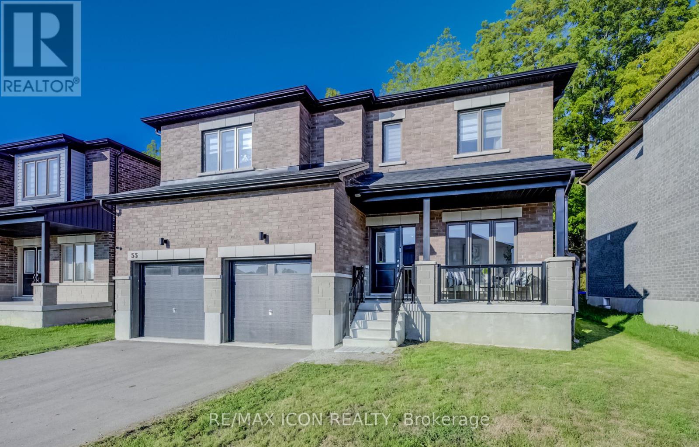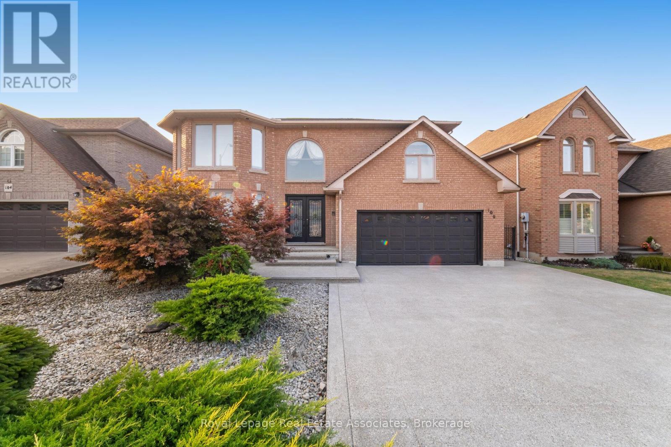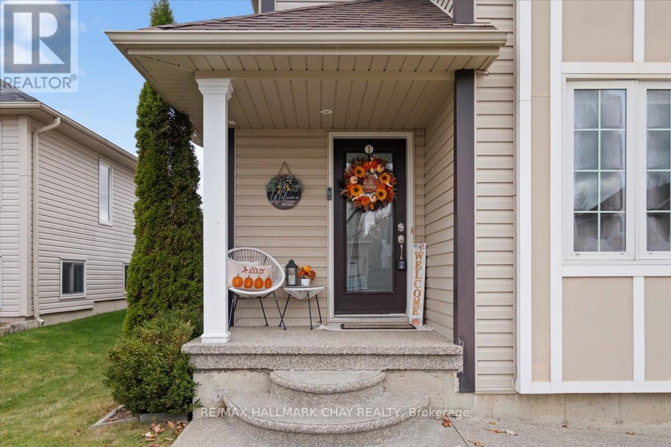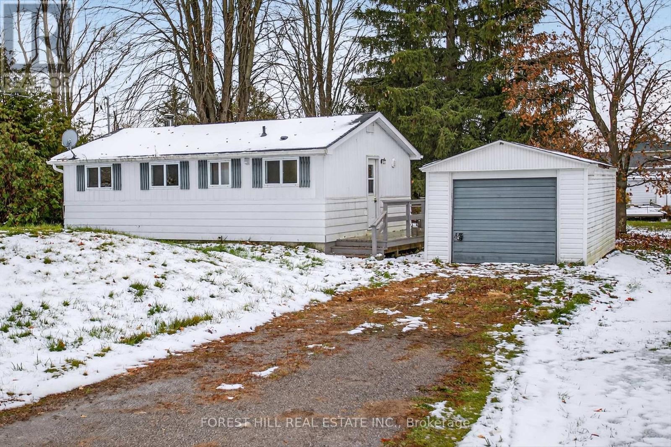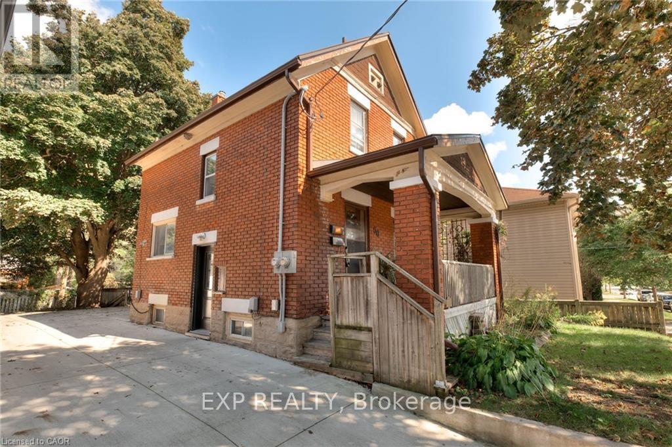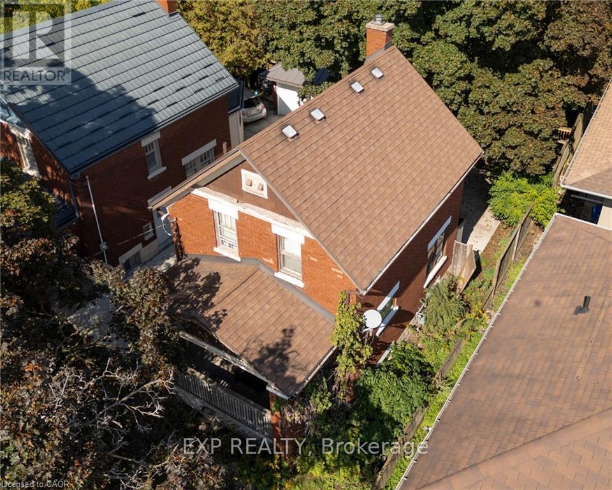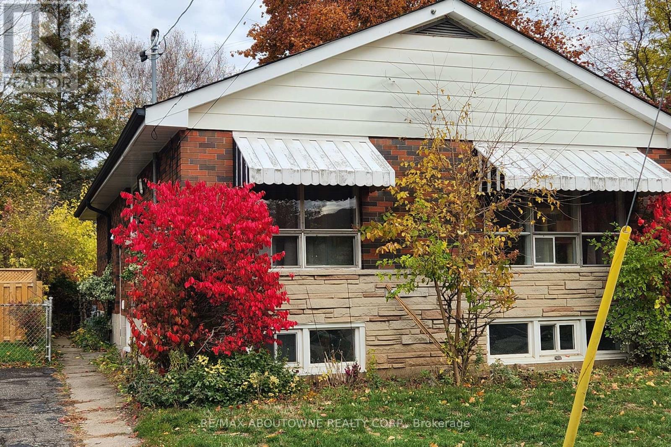17 Oneida Street
Haldimand, Ontario
Welcome to this affordable 3 bedroom, 2 bathroom home, perfectly situated on an oversized 59' x 132' lot on a quiet street just steps from local amenities. This property offers exceptional value with a detached 34.5' x 13' garage featuring a concrete floor and hydro, plus an additional detached 21' 16' workshop - ideal for storage, hobbies, or future projects. Inside, enjoy the convenience of an eat-in kitchen with plenty of cabinetry and counter space, main floor laundry, and a main floor bedroom. The upper level provides two additional spacious bedrooms, making this home a great fit for families or those seeking extra room. Located minutes from shopping, schools, parks, and more, with easy access to Hamilton, Highway 403, and surrounding communities. A fantastic opportunity for first-time buyers, or anyone looking for an affordable, well-kept home. (id:60365)
90 West Road
Huntsville, Ontario
Top 5 Reasons You Will Love This Property: 1) Exceptional opportunity to acquire a state-of-the-art ice cream manufacturing facility in the Town of Huntsville, featuring an established supply chain, premium equipment, and convenient access to Highway 11 and the heart of Muskoka 2) Includes a dedicated retail and café space with customer washrooms and direct access to the production area, providing flexibility for a wide range of future commercial uses and easy adaptability to suit your vision 3) Well-equipped with a separate loading bay, commercial frozen food and cold storage rooms, additional office space, and designated food preparation areas 4) Generous off-street parking at both the front and rear of the property, ensuring convenience for staff, customers, and delivery operations 5) Offered with vacant possession as the owner is relocating, and zoned MU4 (mixed-use commercial/multiple residential), unlocking outstanding opportunities for future growth and development in a high-demand location. (id:60365)
327 Conservation Drive
Waterloo, Ontario
327 Conservation Drive sits in one of Waterloo's most desirable pockets - steps to Laurel Creek Conservation Area, where trails, water views, and year-round recreation become part of your everyday lifestyle. This 3-bed, 2-bath detached backsplit offers spacious principal rooms, a practical multi-level layout, and the opportunity to customize to your taste. You're minutes from the University of Waterloo, tech campuses, the YMCA, shopping, transit, and top-rated schools. A peaceful, family-friendly neighbourhood with unbeatable access to nature and city amenities - the perfect spot to put down roots. (id:60365)
5 - 63 Fonthill Road
Hamilton, Ontario
Beautifully upgraded and move-in-ready condo located in Hamilton's desirable West Mountain area. This home offers exceptional value with condo fees covering water, high-speed internet, cable TV, building insurance, snow removal, and common area maintenance. Recent upgrades include a built-in Samsung stainless steel dishwasher , Samsung washer , Moorefield Victoria SS sink and faucet workstation set, quartz countertop in the upstairs bathroom, new sliding closet doors in two bedrooms, vinyl steps on the main level, backyard deck and fencing, stylish accent walls in the living room. A powerful 18,000 BTU Danby heat pump provides efficient heating and cooling for the main living area. Conveniently located within walking distance to Westcliffe Mall (Food Basics, Dollarama, Rexall, Beer Store, salons, and Ultramar), Harvard Square Mall (Farm Boy, Shoppers Drug Mart, Pet Valu), and a short drive to Costco, Home Depot, Sobeys, and more. Dining options nearby include KFC, Tim Hortons, McDonalds, Subway, Swiss Chalet, and Lone Star Texas Grill. Minutes from Crunch Fitness, Alan McNab Community Centre, local parks, Iroquoia Heights Conservation Area, and top schools including Sir Allan McNab Secondary, Regina Mundi Catholic Elementary, and Mohawk College. Easy access to Hwy 403 (3.5 km), LINC Parkway (1.8 km), Upper Paradise Road (180 m), and Mohawk Road (900 m). Perfect for families and professionals seeking comfort, upgrades, and unbeatable convenience. (id:60365)
12 - 2136 Kains Road
London South, Ontario
******************Don't miss this rare opportunity to own a brand-new End unit in a thriving, high-traffic retail plaza located in the heart of a vibrant residential community. This premium corner unit boasts 18 feet clear ceiling height, making potential to build a second-floor mezzanine area in the unit, expansive glazing /windows on three sides and an abundance of natural light offering a bright, modern and upscale environment, ideal for white range of businesses. ******************The unit features both front and rear entrances, allowing for direct customer access from both sides of the building. This setup is perfect for businesses looking to serve two different client groups or to establish separate service zones within the same space. *****************With the approval from the condominium corporation, this space is well-suited for a variety of business uses. including medical clinics, walk-in family practices, pharmacies, convenience stores, kids' education or tutoring franchises, health and wellness studios, and professional offices such as real estate, mortgage, or accounting firms and many more............ You'll be joining a vibrant and well-established business mix that includes a licensed daycare centre, top-tier dining destinations like Los Olivos (California-style restaurant & pub), Massey Fine Indian Cuisine, Gaggling Goose Bar & Grill, Pizza Depot, 6ixty Wings, as well as nail and beauty salons. Located near a well-known golf club and surrounded by constant foot and vehicle traffic, this location offers unmatched visibility and accessibility. It's a strategic opportunity for any business or franchise looking to establish roots in a rapidly growing and engaged neighbourhood (id:60365)
55 Tulip Crescent
Norfolk, Ontario
Welcome to this spacious and thoughtfully designed five-bedroom, four-bathroom home, offering over 2,700 sq. ft of above-grade living space plus 1,104 sq. ft below grade in a desirable family-friendly neighbourhood just 15 minutes from the beaches of Port Dover and 5 minutes to Fanshawe College campus. From the moment you step inside, you are greeted with quality finishes, including engineered hardwood flooring, quartz countertops, smooth ceilings on the main floor, and ceramic tile in the foyer, all combining to create a refined yet welcoming atmosphere. The open concept main floor has been designed with both comfort and functionality in mind. A bright, modern kitchen offers ample cabinetry, sleek quartz countertops, and generous storage, making it ideal for both everyday living and entertaining. The adjoining dining area provides the perfect setting for family meals or gatherings with friends, while the spacious living room, highlighted by large windows, lets natural light pour in, creating a warm, inviting environment. Upstairs, the thoughtful layout continues with five well-proportioned bedrooms. Two of these bedrooms feature en-suite bathrooms, providing convenience and privacy for family members or guests. The primary suite offers a retreat-like setting with its own ensuite bath, while the additional bedrooms are versatile enough to accommodate children, guests, or even a dedicated home office. A second-floor laundry room enhances daily living. The lower level presents a blank canvas for future customization, and with 1,104 sq. ft to work with, you can envision a recreation room, home gym, or additional living space. Set on a quiet crescent, this home offers a safe, peaceful environment while remaining close to excellent schools, parks, trails, shopping, and other local amenities. Combining space, quality, and practicality, this property is perfectly suited for a growing family ready to settle into a home that meets their needs today and for years to come. (id:60365)
100 National Drive
Hamilton, Ontario
Discover this exceptional 2-storey residence offering just under 3,400 sq. ft. of beautifully updated living space across the main and second levels. Situated on a premium lot with mature greenery as your backdrop, this home seamlessly blends modern sophistication with thoughtful design and family-friendly functionality. The main floor features a bright, flowing layout with elegant formal living and dining rooms, a cozy family room with a fireplace, and a fully renovated kitchen (2025) complete with custom cabinetry, quartz countertops, stainless-steel appliances, and a gas stove. A versatile office/flex room with private garage access provides an ideal space for remote work, hobbies, or additional storage.Freshly painted throughout and enhanced with new lighting (2025), the entire main level radiates warmth, comfort, and contemporary style.The second floor showcases four generous bedrooms, each equipped with custom closet organizers for optimal functionality. The primary suite features a walk-in closet and a stylish ensuite, while rich hardwood flooring carries throughout the upper level, adding timeless character and cohesion.The partially finished basement offers endless potential-create a recreation room, home gym, theatre space, or an in-law setup tailored to your needs.Additional features include: Newly paved 6-car driveway (2025) , Double garageNewer furnace (2020) , Owned hot water tankCentral air conditioning Located in the highly sought-after Gershome neighbourhood on the Hamilton Mountain, this home delivers the perfect balance of privacy and convenience-just minutes from parks, reputable schools, shopping, and major commuter routes. Whether you're searching for room to grow or a place to settle with comfort and style, 100 National Drive offers an unmatched blend of elegance, space, and comfort living. (id:60365)
112 Silk Drive
Shelburne, Ontario
Step into your family's next chapter in the charming town of Shelburne, a welcoming community known for its small-town warmth, friendly faces, and a pace of life that lets you truly connect. Located in one of Shelburne's most family-friendly neighbourhoods, this inviting 3+1 bedroom, 4 bathroom home offers plenty of finished living space designed for comfort, connection, and lasting memories. The formal living and dining rooms with high ceilings provide an ideal setting for family gatherings and celebrations, while the cozy living room with a gas fireplace is perfect for quiet evenings or movie nights. The well-appointed kitchen features generous cupboard space, and a functional layout that keeps cooking and conversation flowing together seamlessly. From the kitchen, step onto the expansive deck where morning coffees, weekend barbecues, and family celebrations unfold in your private backyard. The outdoor space is truly special, featuring a covered cabana and gazebo, offering privacy and plenty of space for relaxing or entertaining. Enjoy the welcoming front porch for quiet moments or a Juliet balcony off the upstairs bedroom for a breath of fresh air. Upstairs, three bright bedrooms include a spacious primary suite with an ensuite and walk-in closet, offering a peaceful retreat. Updated flooring means you can simply move in and enjoy, while the upper-level laundry adds everyday convenience. The finished lower level includes an additional bedroom, a 3 piece bath, and a side entrance through the garage-perfect for in-laws, guests, or older children seeking their own space. Outside, the neighbourhood reflects everything families love about Shelburne: nearby parks and schools, friendly neighbours, and local shops just minutes away. This home is more than a place to live-it's where your family's next beautiful chapter begins in the heart of Shelburne. (id:60365)
69 Blythe Shore Road
Kawartha Lakes, Ontario
Nestled on the scenic shores of Lake Sturgeon, this 2-bedroom, 2-bathroom cottage offers the perfect opportunity to create your dream lakeside retreat. This cozy getaway is ideal for those looking for a peaceful escape or an exciting renovation project. The location and potential make it well worth the investment. Enjoy stunning views, lake breezes, and direct access to beautiful Sturgeon Lake - part of the renowned Trent-Severn waterway. Whether you're an investor, a handy buyer ready to restore a classic, or simply someone who values the tranquility of lakefront living, this property offers endless possibilities. Bring your vision and make this Lake Sturgeon gem shine (id:60365)
50 Walnut Street
Kitchener, Ontario
Welcome to this charming brick two-story home nestled in one of Kitchener's most desirable downtown neighbourhoods. Currently set up as a legal non-conforming duplex with two separate hydro meters, this property offers flexibility-continue to use it as an income-generating investment or easily convert it back into a spacious single-family home, with the upper-level kitchen easily transformed into a fourth bedroom. Inside, you'll find three bedrooms and two bathrooms, with timeless character throughout, including original hardware, wood floors in select areas, and a classic clawfoot bathtub in the upper bathroom. Step out onto the back balcony for a quiet retreat or enjoy your morning coffee in the private backyard surrounded by mature trees. Additional features include a concrete driveway and charming curb appeal, all just steps from vibrant shops, restaurants, and everything downtown Kitchener has to offer. A rare opportunity to own a home full of character in a truly walkable and highly sought-after location! (id:60365)
50 Walnut Street
Kitchener, Ontario
Amazing opportunity in one of Kitchener's most desirable downtown neighbourhoods! This solid brick two-story home is a legal non-conforming duplex featuring two self-contained units, each with its own private entrance, separate hydro, and in-suite laundry. The main unit offers two bedrooms and one bathroom, along with access to a balcony overlooking the backyard while the lower unit includes one bedroom and one bathroom. Both spaces showcase plenty of charm, with original hardware, wood flooring in select areas, and a classic clawfoot bathtub adding character to the main unit. Outside, enjoy a concrete driveway, mature trees, and a private backyard perfect for relaxing or entertaining. With its unbeatable location, you'll be just steps away from trendy shops, restaurants, and all that downtown Kitchener has to offer. Whether you're an investor, looking for a mortgage helper, or seeking a multi-generational setup, this duplex is an opportunity you won't want to miss! (id:60365)
12 Ramsey Crescent
Hamilton, Ontario
Spacious 3 bedroom, 1 bath lower level unit in West Hamilton! Close to highway access, transit, and amenities, with McMaster University and Mohawk College just minutes away. Separate side entrance for privacy and your own driveway parking spot available. In-suite laundry for your convenience. Hiking and biking trails right in your backyard. Professionally managed for your peace of mind. Currently vacant for easy showing. Immediate possession preferred. (id:60365)

