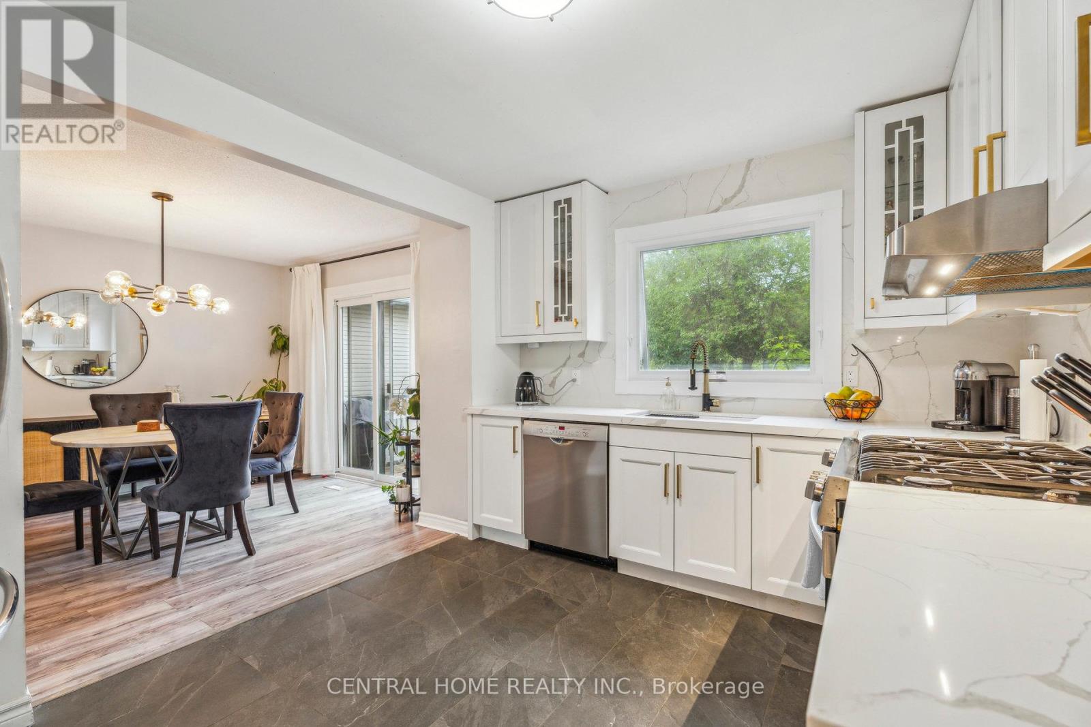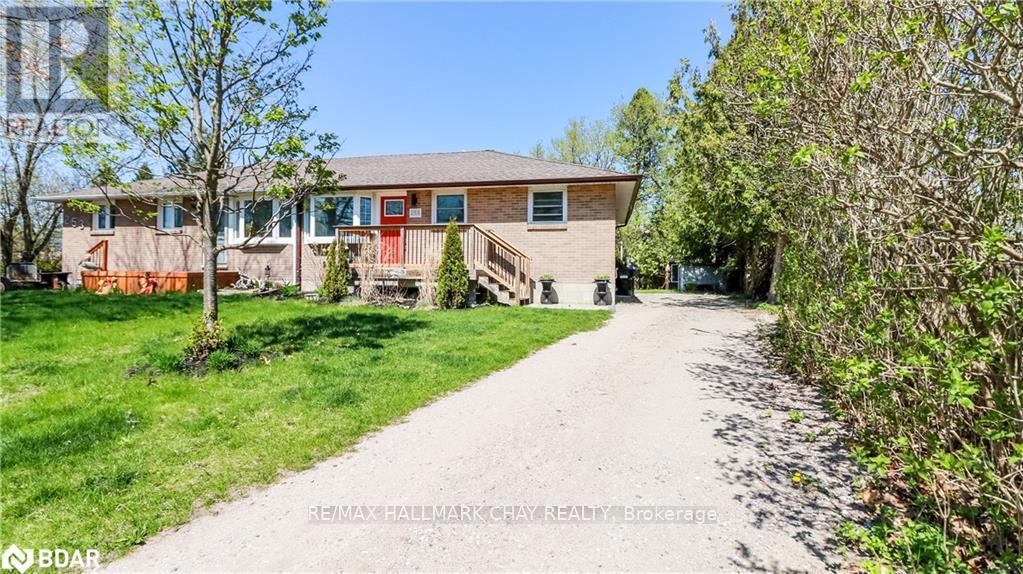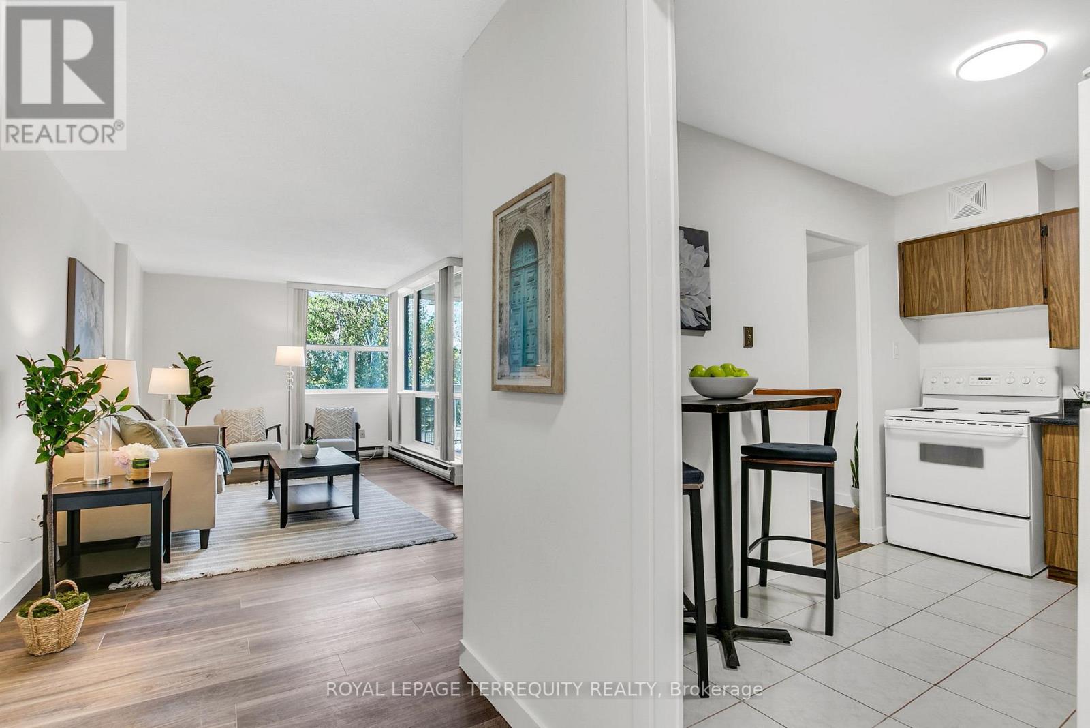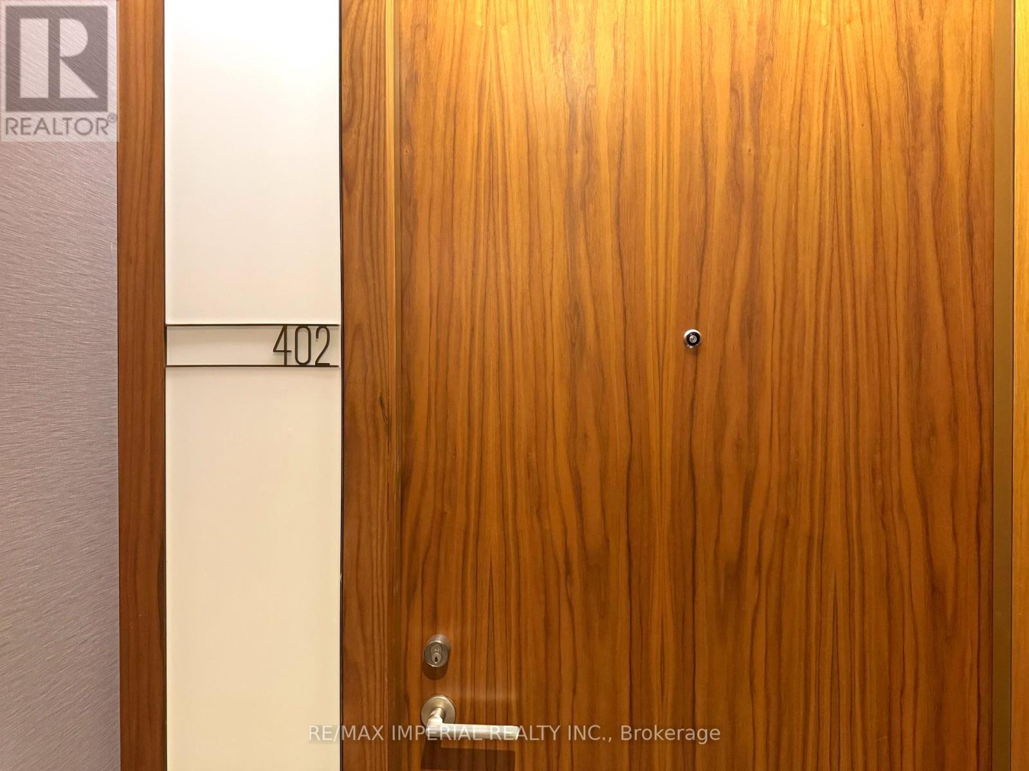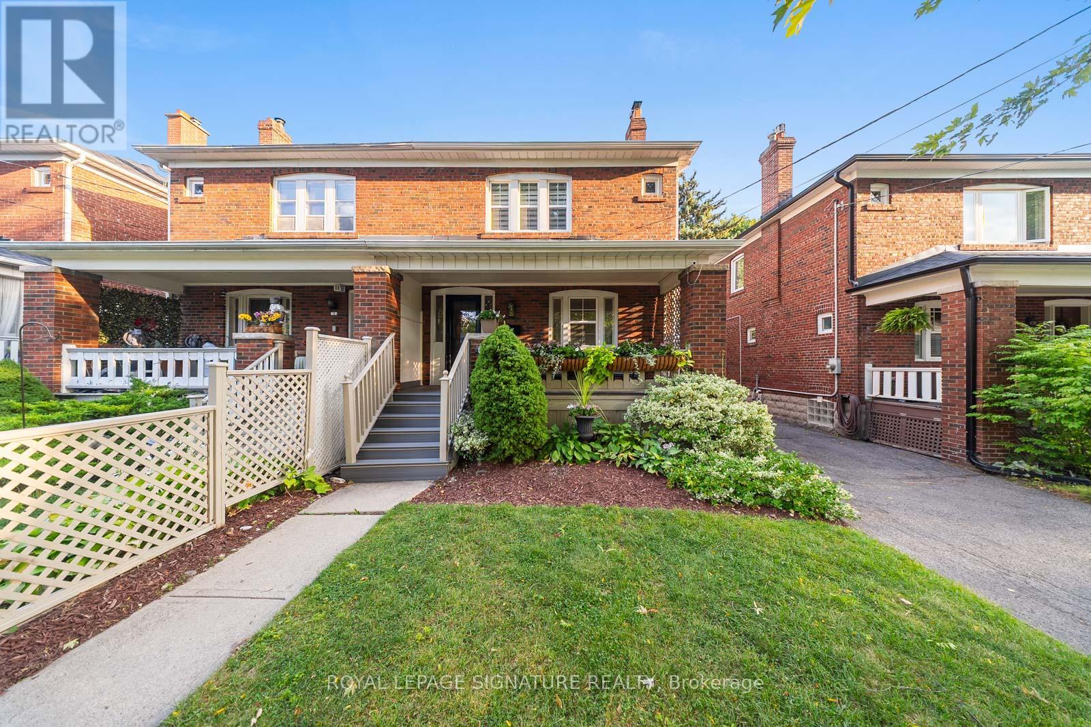50 Metro Road S
Georgina, Ontario
A Rare Lakeside Gem Fully Renovated & Move-In Ready! Step into perfection with this stunning 3+1 bedroom home, fully transformed with modern upgrades and stylish finishes. Every detail has been carefully designed for comfort, elegance, and easy living: Custom chefs kitchen with top-tier appliances & premium finishes. Brand new windows & doors (front + patio) flooding the home with natural light. Custom storage & closets for a sleek, organized lifestyle. New furnace & Air Conditioner ensuring efficiency & peace of mind. Fully renovated powder room, new flooring throughout. Enjoy direct garage access, walk out to a spacious multi-functional deck perfect for entertaining, and take in the serenity of a generous lot with ample parking. All this, just steps away from a private beach, local shops, restaurants, and grocery stores the ultimate blend of convenience and lakeside charm. Whether you're hosting friends or watching breathtaking sunsets, this home is the perfect retreat for both relaxation and entertaining. Don't miss this chance opportunities like this by the lake are rare and wont last long! (id:60365)
143 Kenneth Rogers Crescent
East Gwillimbury, Ontario
Welcome to a one-year-old, NO SIDEWALK, FIVE generously sized bedrooms, ALL EN-SUITES!! Beautifully designed home offering modern elegance and exceptional comfort. EVERY ROOM IS SIZEABLE!! This spacious residence features 9-foot ceilings on the main floor, creating an open and airy atmosphere. A dedicated office space provides the perfect work-from-home setup, also with in-law suite potential. Large modern Kitchen with a pantry area. Master Bedroom with WALK-IN His & Hers Closets! The home boasts hardwood flooring throughout and large windows that fill the space with natural light. Located in a desirable neighbourhood, this home is perfect for families looking for space, style, and functionality. Don't miss this incredible opportunity! (id:60365)
111 Lewis Drive
Newmarket, Ontario
Charming Bungalow on a Rare 70 x 130 Lot in Central Newmarket! This well-kept 3+1 bedroom home features a bright eat-in kitchen with walkout to a covered deck overlooking a private, mature-treed yard. Spacious main floor with 3 bedrooms plus a finished basement offering a large rec room with fireplace, additional bedroom & handy work area. Attached single garage adds convenience. Nestled on a quiet street yet steps to Yonge, Eagle & Historic Downtown with shops, restaurants & transit. Clean, move-in ready, and loaded with potential! (id:60365)
19 Stemmle Drive
Aurora, Ontario
Meticulously maintained by its original owners, this Home boasts over 3200 sqft of light filled space above ground plus an unspoiled Basement with separate entrance and 8.5 ft Ceilings, providing a blank canvas for you to design the ideal space for your family's needs. The Main Floor impresses with 9 ft ceilings, an open-concept design and expansive windows that flood the home with natural light. Enjoy not only one, but two office spaces and soaring 17ft ceilings at the back of the house with a walkout to your large Deck. Upstairs, the spacious Primary Bedroom offers a 4pc Ensuite and Walk-in Closet. The versatile Office/Loft could be converted into a 4th Bedroom and the Laundry is conveniently located on the 2nd Floor. Set on a quiet Street directly across from a Park, with beautiful walking trails nearby, this Home combines exceptional space, natural light, and a prime location for family living. (id:60365)
255 Calford Street
Essa, Ontario
Welcome to 255 Calford Street, Angus. Located in a mature neighborhood this home offers 1800 sqft of freshly renovated living space. Located 10 minutes from Barrie, 15 minutes from HWY 400 and the big box district and minutes from CFB Borden it's location is super convenient. When you enter the home you will be met with a fresh, clean and inviting interior. This renovation includes new drywall, luxury vinyl flooring throughout, completely new kitchen with quartz counters, backsplash and new stainless steel appliances, fully renovated main bath with new fixtures, vanity and tiling, custom storage seating in the dining area, custom lighting, new doors and custom trim work throughout. The main floor is open and bright and hosts the homes first 2 bedrooms. A custom hardwood staircase leads to the basement's separate entrance and on to the lower level. Here the possibilities are endless and limited only by your imagination. It is suited for a recreational paradise and/or an additional bedroom complete with private ensuite and walk-in closet. Need an in-law suite or just a place to tuck your teenager...this will have you covered. The possibilities do not end here. The yard is an oversized pie shaped lot with plenty of room to expand. Need a garage? Garden suite? Playground for your kids? It's there! Or just keep it the way it is and enjoy the new stone slab patio, 3 garden sheds, fire pit and gardens. And for the outdoor chef a bbq gas line was installed. All partially fenced that would not take much to complete. This renovation includes all new plumbing (2023) updated wiring and electrical and panel (2023), new gas furnace and HWT (owned) (2023) and new CAC (2022). Amazing fact about Angus...it is home to the lowest property taxes in Simcoe County. The roof and windows appear to be relatively new and an EV conduit was installed to a make a charging station addition easy and convenient. This home is super cute and will not last long. (id:60365)
25220 Maple Beach Road
Brock, Ontario
*** Lakefront Luxury & Income Potential *** Make sure you watch the video. The Seller is running an Airbnb business part-time and makes EXTRA $60000 + annual income! Discover the perfect blend of lifestyle and investment at this stunning waterfront property. With 5 bedrooms and 4 bathrooms, BOAT HOUSE and Private DOCK, this spacious home offers exceptional comfort, flexibility, and opportunity. Soaring Vaulted ceilings and large windows fill the home with natural light, while 2 expansive decks provide the ideal setting for outdoor entertaining or quiet relaxation with breathtaking lake views. A standout feature is the private guest suite above the boathouse. Proven Airbnb income generator or the perfect retreat for family and friends. Whether you're seeking a full-time residence, a weekend escape, or a smart investment, this property delivers. Located just minutes from prestigious golf courses and a couple of charming local vineyards, it offers not only a luxurious lifestyle but also strong short-term rental appeal. Enjoy lakeside living and earn extra income. Your dream home and investment in one!! Schedule your private tour of 25220 Maple Beach Rd today! (id:60365)
452 Greenwood Drive
Essa, Ontario
Welcome to 452 Greenwood Drive in Angus where you will find an amazing all brick home built by Morra Homes. This home is an absolute "Must See" where attention to detail and pride of ownership is obvious the moment you pull into the driveway. Super clean & meticulously cared for it offers almost of 3000 sqft of finished living space designed for the growing family and/or families that like to entertain. This home is truly move in ready. As you enter the home you instantly realize that something special awaits with the large foyer and sweeping staircase to the second floor. The living/dining room, with custom details and lighting, has plenty of room for large family gatherings while the separate family room, with gas fireplace, provides a more intimate space for relaxing. The kitchen boasts stainless steel appliances, gas stove for the chef in the family & a spacious breakfast bar. The adjoining breakfast room has plenty of natural light and leads out to a custom, thoughtfully designed outdoor living space where no expense was spared. Professionally crafted, the fully fenced back yard has an oversized stamped concrete patio offering plenty of space for grilling, chilling, eating or just sitting back with friends. The Jacuzzi hot tub, sitting under a Viceroy wooden gazebo, complete with privacy shutters and designed for entertaining, offers year round fun and relaxation. Even the shed, a custom handcrafted Amish garden shed, adds to the splendor of this amazing back yard. And there is still plenty of grass, serviced by an inground sprinkler system, for the kids and pets. The upper floor hosts 3 bedrooms, one a spacious master with a large ensuite with a separate soaker tub and walk-in closet and another 4 piece bath. The lower level is a complete entertainment zone...custom bar and billiards room and a cozy media room. This level is complete with a little den, currently used as a fourth bedroom. This beauty has so much to offer. Don't wait to book your personal tour (id:60365)
73 Sumac Lane
Scugog, Ontario
Escape the city & live in your perfect getaway at 73 Sumac Lane, just 40 minutes from midtown Toronto.This renovated, 4-season property with a primary residence, a tiny house, & a bunkie gives you 1,242 sqft of living space & offers a truly unique lifestyle, blending peaceful seclusion with convenient access to a private, non-motorized lake.The charming main house features bright, open-concept living, where a cozy propane fireplace & a chef's kitchen with quartz counters & full-size stainless steel appliances create a welcoming atmosphere. A new ductless heat pump ensures comfort year-round, while all essentials are updated, from the septic system to the drilled well providing naturally alkaline water; no softener is needed. You'll also enjoy low property taxes of just $3,130.41.This property is a haven for family, friends, & a home-based business, with a custom-built, 3-story tiny home providing a versatile workspace or guest suite, & a second 4-season bunkie with 12' ceilings offering more space for an art studio, guesthouse, workshop, or private office. The low-maintenance grounds feature no grass to cut, an EV charging ready 12' by 20' metal roof carport, a 20' by 20' carport & 2 sheds for ample storage; a 7-camera security system provides peace of mind. Relaxation is elevated with an infrared sauna, perfect for unwinding after a long day.One of the most valuable features is deeded access to a stunning, private, sandy beach on Chalk Lake, a 350m walk away. This exclusive, clear-water kettle lake is perfect for swimming, kayaking, & paddleboarding. You'll enjoy the best of both worlds with a private lakeside lifestyle & the convenience of being 5 minutes from HWY 407. With a quick 3-5-min drive to 2 ski resorts, endless trails for hiking & biking in Uxbridge, the Trail Capital of Canada. Close to top-tier golf courses & equestrian attractions, this isn't just a home; it's a new way of life.Dont miss this rare opportunity to own this compound w/access to the Lake. (id:60365)
207 - 2500 Bridletowne Circle
Toronto, Ontario
This spacious 2 bedroom unit comes with not one but two underground parking spots, and offers brand new modern vinyl plank flooring throughout all living areas, brand new lighting, and has been freshly painted. The combined living room/dining room provides plenty of space for a growing family or downsizer. The eat-in kitchen offers tons of cupboard space, and is equipped with a fridge, stove and dishwasher. Enjoy your morning coffee on your spacious private balcony. The 4-piece bathroom offers contemporary finishes including a newer vanity and new porcelain tub tile surround. Enjoy in-suite laundry, along with an oversized in-unit storage room. This property is conveniently located across the street from Bridlewood Mall, and is close to schools, parks, libraries, and Birchmount Hospital. Quick access to HWY 404, HWY 401, and is walking distance to the TTC bus stop, connecting you to the subway system (id:60365)
402 - 55 Scollard Street
Toronto, Ontario
Luxurious 2-bedroom corner suite in the prestigious Four Seasons Private Residences. Offering 1,485 sq. ft. plus a 20 ft. balcony, this high-floor unit features a split-bedroom layout, Downsview kitchen with centre island, and the finest finishes throughout10 ceilings, floor-to-ceiling windows, hardwood & marble floors. Enjoy unobstructed panoramic views and five-star hotel-style living with access to the Four Seasons health club, spa, indoor pool, concierge & valet parking. Situated in the heart of Yorkville, steps to world-class shopping, dining, and entertainment. (id:60365)
1101 - 21 Balmuto Street
Toronto, Ontario
Welcome to the luxurious Crystal Blu Condo in Yorkville, where elegance meets convenience in one of Torontos most desirable neighbourhoods. This freshly painted and meticulously maintained suite features soaring 10 ceilings, a bright and functional layout, and a kitchen with a window that fills the space with natural light. The spa-like bathroom is finished with a sleek marble countertop, adding a touch of sophistication. Residents enjoy a striking 2storey lobby, 24-hour concierge, and exceptional amenities including a state-of-the-art fitness and yoga studio, sauna, and party room. Perfectly located just steps to the subway, world-class shopping, dining, and all that Yorkville has to offer. (id:60365)
171 Melrose Avenue
Toronto, Ontario
171 Melrose Avenue has been in the same family for generations - you can feel the love here. Meticulously updated, you can simply move into this rare extra wide 27' frontage semi-detached and enjoy the family-friendly neighbourhood of Lawrence Park North. With towering maple trees, an easy walk to shops, fruit markets, grocery stores, cafes, restaurants, Lawrence subway station, places of worship, libraries and excellent schools it is a lovely community nestled in a vibrant part of the city. You will meet your neighbours walking their dogs and enjoying a coffee in the shade of their front porch. Beautiful parks, walking trails, golf and the Cricket Club are nearby. This is a connected, vibrant and tranquil place to call home. (id:60365)

