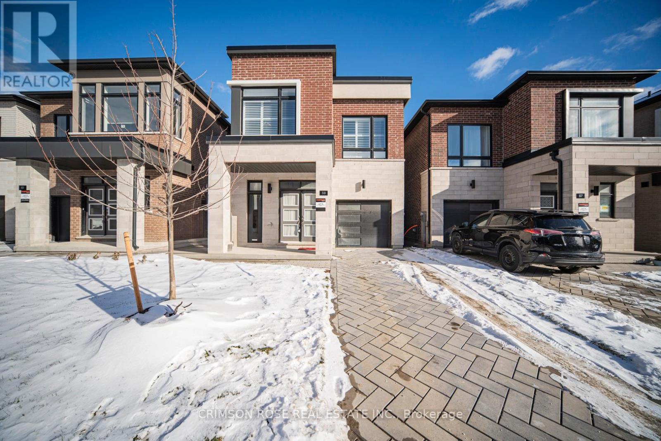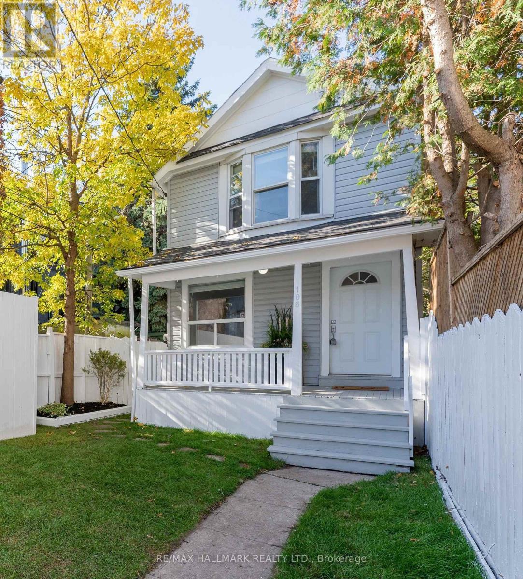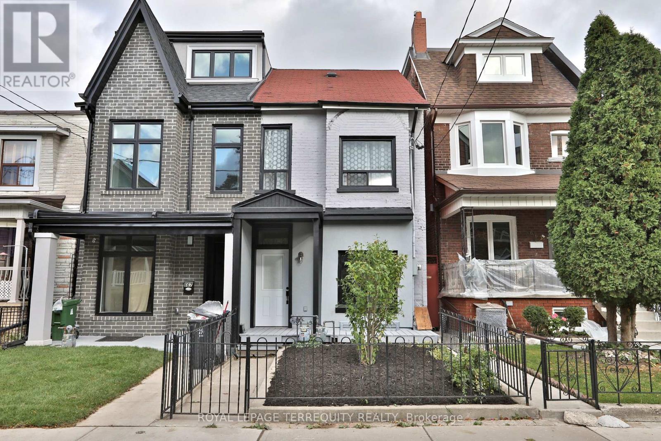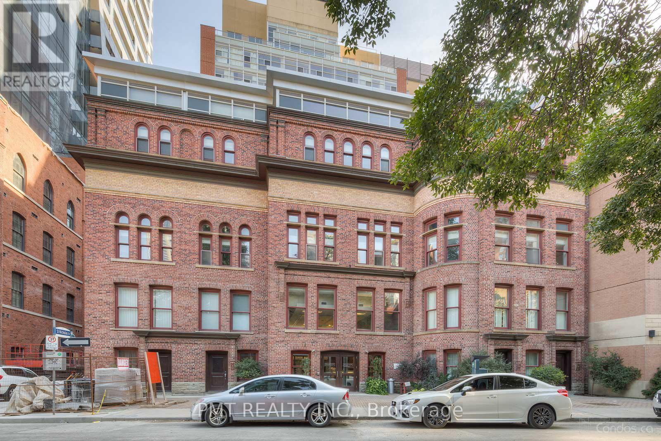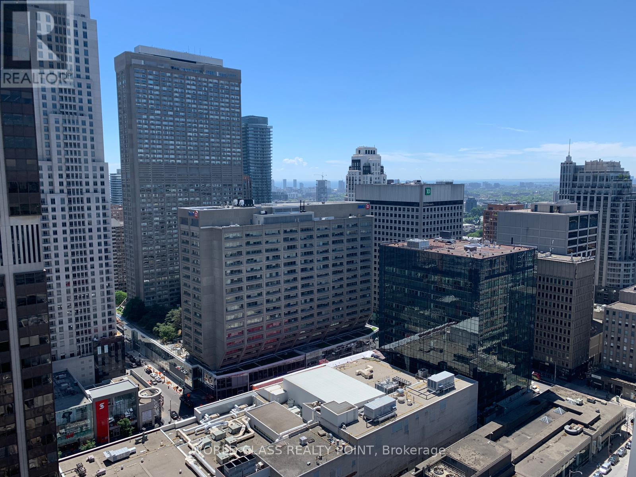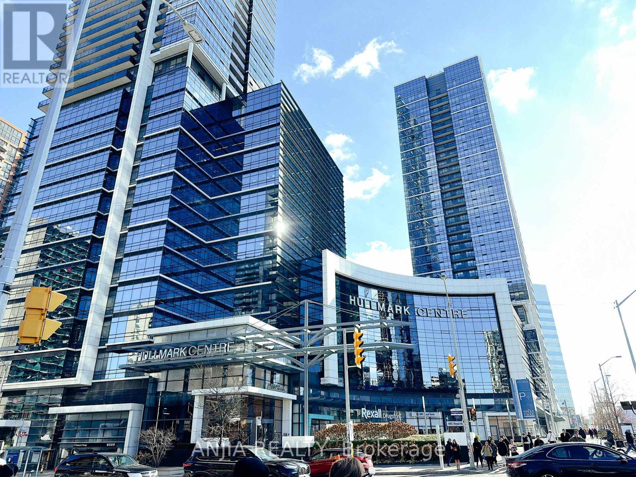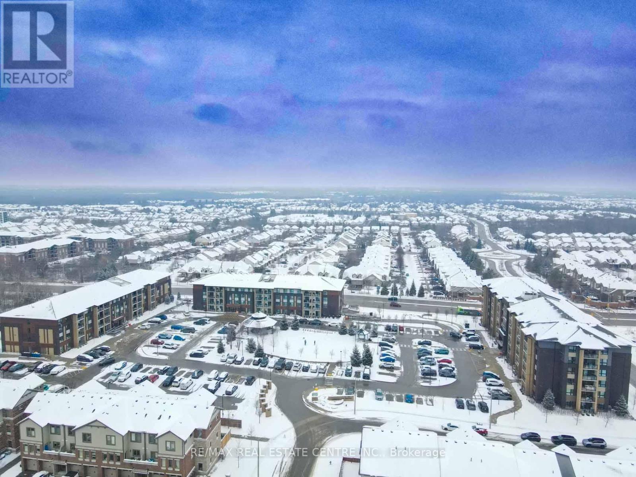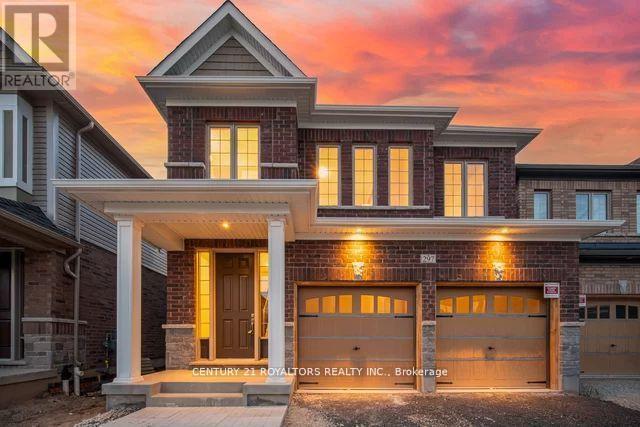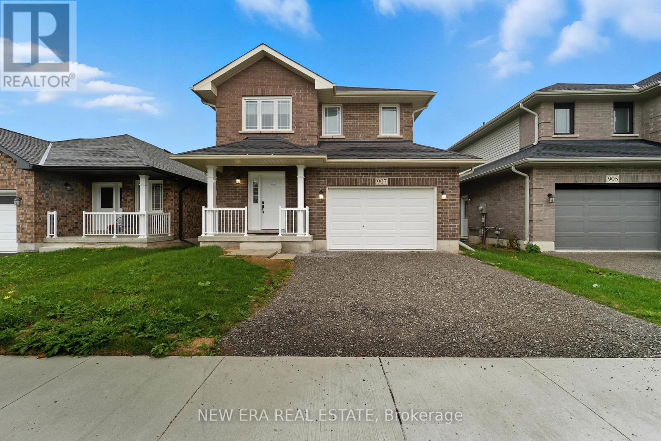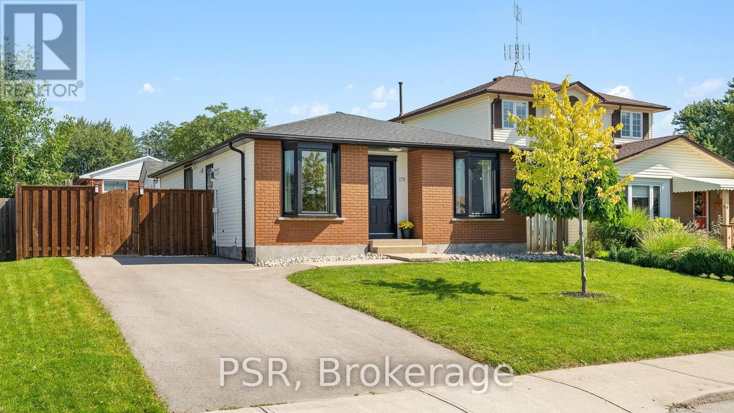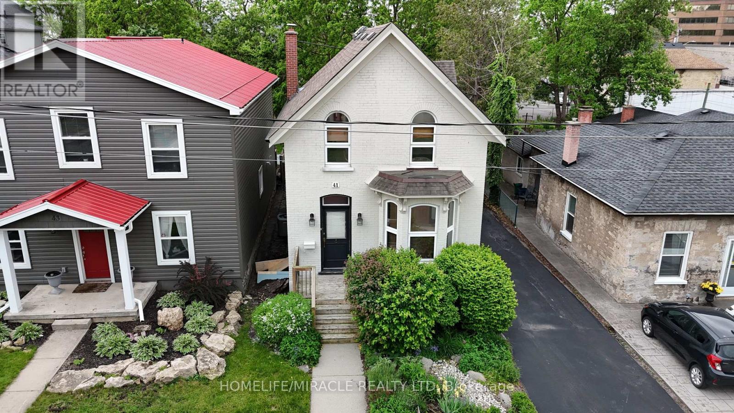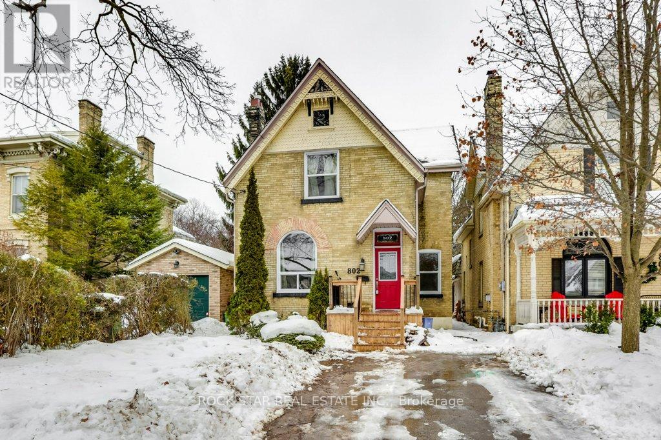Basement Unit - 59 Danielle Moore Circle N
Toronto, Ontario
Brand-New Never-Lived Legal 1-bedroom basement built by the builder. Bright & Spacious! Located right on Lawrence and Danielle Moor Circle. Steps to TTC, Hospital, Shopping, Thompson Park. Utility 30% shared with the Upper Unit. You may get free credit report from totira (id:60365)
106 Willow Avenue
Toronto, Ontario
Detached, Stunning 3-Bedroom, 3-Bathroom Home, 3 Car Private Paved Driveway Parking In The Heart of the Beaches!! Large Front Yard & Backyard, Walk In To A Open-Concept Main Floor Featuring A Spacious Living And Dining Area, Complemented By A Sleek Renovated Kitchen Outfitted With Brand-New Stainless Steel Appliances, Refrigerator With Double French Doors, Stove Is Electric, Gas Hookup Optional. Upstairs Features 3 Spacious Bedrooms. Fully Finished Basement Perfect For A Rec Room, Home Office, Or 4th Bedroom. Located Just Steps From Queen Street East, The Fox, The Beach, BBC, Top-Rated Schools, Great Restaurants And Kid-Friendly Parks, The YMCA, Just Move In & Enjoy!! (id:60365)
Upper - 665 Crawford Street
Toronto, Ontario
Welcome to this beautiful 2 storey home located in the heart of highly sought after Little Italy. This spacious residence features bright open concept living and dining areas that are perfect for everyday living and entertaining. The modern kitchen offers stainless steel appliances, ample counter space, and a functional layout ideal for home cooking. The upper level includes 3 well sized bedrooms, complemented by an outdoor deck for relaxing or hosting. A detached laneway garage is included at no additional cost and can be used for parking, bike storage, or extra storage. Additional features include central air conditioning, in suite laundry, dishwasher, and access to a small backyard area. Garage space is shared with the basement tenant for bike storage. Steps to TTC, parks, and some of the city's best restaurants, cafes, and local shops, offering unbeatable urban convenience in one of Toronto's most vibrant neighbourhoods. (id:60365)
1607 - 11 St Joseph Street
Toronto, Ontario
Elevate Your Urban Living Experience at 11 St. Joseph St, Unit #1607. Step into an exceptional lifestyle in the heart of downtown Toronto, where sophistication meets comfort. This stunning 2-bedroom, 2-bathroom suite offers a rare luxury: two expansive private terraces, perfect for savoring both sunrise views to the east and golden hour sunsets to the west. Whether you're hosting friends, unwinding with your morning coffee, or indulging in an alfresco evening escape, these outdoor spaces redefine city living. Designed with a thoughtful split-bedroom layout, this unit offers privacy and functionality, ideal for professionals, roommates, or small families. Both bedrooms have direct access to their own terrace, making it a haven of comfort and convenience. Nestled steps from Yorkvilles world-class shopping, the University of Toronto, Toronto General Hospital, vibrant cafs, fine dining, and the Eaton Centre, you'll find everything you need just moments away. Queens Parks lush greenery is nearby, offering an urban oasis right outside your door. Located in a boutique building with 24-hour concierge services, top-tier security, a bike storage room, and a shared rooftop terrace (though with two of your own, you may never need it), this residence is the epitome of urban luxury. (id:60365)
2712 - 1 Yorkville Avenue
Toronto, Ontario
Gorgeous Luxury 1 Bedroom + Den Suite With 2 Bathrooms Where Den can be used as 2nd Bedroom with one Storage Locker In Canada's Finest & Most Desirable Address; Singular, Slender, & Sensational With Contemporary Expression Of Elegance & Intrigue. Outstanding Location; Minutes Away From Designer Boutiques On Bloor St Hermes, Holt Renfrew, Gucci/Louis Vuitton & Daniel Boulud's Cafe At Four Seasons, City's Finest Restaurants. Nearby Bloor & Yonge Subway Lines & Underground Path. Walking Distance To U Of T (id:60365)
359 - 4750 Yonge Street
Toronto, Ontario
Price $1390 include TMI, if not include TMI price is $980,Tenant pay Hydro. Prime Yonge & Sheppard Location in the Prestigious Emerald Park Towers.Exceptional office space in a high-density North York community with direct indoor access to the subway. Surrounded by major amenities: Food Basics and LCBO on the 2nd floor, plus food court, bubble tea shops, and Tim Hortons on the ground level.Move-in ready. Ideal for medical, legal, accounting, mortgage, or insurance professionals. (id:60365)
107 - 7 Kay Crescent
Guelph, Ontario
Welcome to 7 Kay Crescent! This fully renovated 3-bedroom, 2-bathroom condo, offering 1,045square feet of living space, is located in the highly sought-after South End of Guelph. With its sleek, modern kitchen featuring premium finishes, spacious bathrooms providing a spa-like retreat, and a large balcony where you can relax and enjoy the stunning views, this home is perfect for your lifestyle. The 9-foot ceilings throughout create a bright, airy atmosphere, enhancing the open-concept design. Every detail has been carefully considered, making this move-in-ready unit ideal for both entertaining and quiet evenings at home. Don't miss this rare opportunity to own a stylish, turnkey property in such a desirable location. Schedule your private viewing today! (id:60365)
297 Broadacre Drive
Kitchener, Ontario
Welcome To This Brand-New 5-Bedroom Home In The Heart Of Kitchener. Featuring Top-Of-The-Line Finishes Throughout, This Home Offers A Spacious And Functional Layout With Separate Living And Family Rooms On The Main Floor. The Modern Kitchen And Dining Area Are Bright And Inviting, Perfect For Everyday Living. Main-Floor Laundry Adds Extra Convenience. The Second Floor Includes 5 Generously Sized Bedrooms And 4 Washrooms, Including A Primary Bedroom With A Private Ensuite. An Unfinished Basement Provides Ample Storage Space. Double-Car Garage And Driveway Parking Included. Close To Great Schools, RBJ Schlegel Park, Shopping, Longos, Starbucks, Hwy 7, Hwy 8, And Hwy 401. A Few Minutes' Drive To University Of Waterloo And Wilfrid Laurier University. Excellent Opportunity To Lease A Beautiful, Spacious Home In A Prime Neighborhood. (id:60365)
907 Bramford Terrace
Peterborough, Ontario
Welcome to your stylish newly built detached home with finished basement in desirable Lily Lake community with plenty of outdoor activities in the area and close to shopping, dining and entertainment. This 2900 sq ft home boasts 9' ceilings, and plenty of windows for lots of natural light. Walk into the grand foyer with marble tiles and large closets for plenty of storage for your busy family. The open concept living dining and kitchen with ample quartz countertops and an island is perfect for entertaining and quality family time. All high end appliances, custom window coverings and light fixtures are included. The main level has hardwood flooring throughout and upgraded crown moulding with a cozy gas fireplace for cold nights or if the power goes out. The lower level has 2 bedrooms, a 4 pce bath and a family/recreation room all with upgraded windows for multifamily or multigenerational living.Head on up to the 2nd floor primary bedroom with a spacious 4 pce ensuite and large walk in closet. This floor features a large laundry room with a sink, window and high efficiency washer and dryer which are also included. There are 3 more bedrooms which are a generous size on this floor and a main bath. For music lovers this home has upgraded speakers built into the living room, primary bedroom incl ensuite and back deck. Peace of mind is priceless with the Tarion warranty that comes with this home. Offers welcome anytime but remember if you love it you better put an offer on it!! (id:60365)
173 Bellingham Drive
Hamilton, Ontario
Welcome to 173 Bellingham Drive, ideally located with easy access to a range of amenities. This tastefully updated bungalow is perfect for families and downsizers. The main floor offers a spacious living room, dining area, and a modern kitchen with quartz countertops and stainless-steel appliances. Two bedrooms and a well-appointed bathroom complete this level. The basement includes a large family room, two additional bedrooms, a laundry room, and a spacious bathroom. With nearby schools, parks, Lime Ridge Mall, public transportation, and major commuter routes, this residence seamlessly blends convenience with a desirable lifestyle. Don't miss your chance to make 173Bellingham Drive your new home! (id:60365)
41 Park Hill Road
Cambridge, Ontario
Welcome to 41 Park Hill Road a well-maintained residence that combines classic architectural character with modern comfort. Originally constructed in 1900, this home has been thoughtfully cared for and retains its historic charm through detailed craftsmanship and design. The spacious main and upper levels provide a functional layout ideal for comfortable living, featuring bright windows and generous room sizes that accommodate a variety of lifestyles. The property also includes a paved rear parking area, offering convenient off-street parking for residents and guests. Located in a desirable area, 41 Park Hill Road offers a unique leasing opportunity for those seeking a distinctive and well-preserved home in a prime location. (id:60365)
802 Waterloo Street
London East, Ontario
Rare Investment Opportunity: Legal 6-Bedroom Licensed Student RentalStep into a turn-key investment with this stunning yellow brick century home. Perfectly situated and fully licensed with the city, this rare 6-bedroom property offers the ideal blend of historic charm and modern functionality. Whether you are looking to expand your portfolio or start strong, this house is a standout in the student rental market. Interior Highlights includes spacious living: A unique layout featuring two separate common living rooms-one on the main floor and one in the finished basement-plus an additional sun-filled common room overlooking the backyard. Sun-Drenched Bedrooms: Oversized windows throughout flood the home with natural light. The upstairs includes a standout bedroom with its own private walkout and deck. A large, spacious eat-in kitchen serves as the heart of the home, perfect for group living. Finished Basement with separate entrance: Features a large recreation room, laundry room, and an additional bedroom, providing a perfect separate zone for tenants. Major Updates & Exterior: Peace of Mind: Significant capital improvements include a new main sewer line, new front steps, and the replacement of most main floor and upstairs windows. Outdoor Oasis: A sliding door leads to a wrap-around deck and a beautiful, private backyard filled with perennial gardens. Storage: A solid 8x12 shed in the backyard provides ample storage for tenants. Current Status: One reliable, long-term tenant remains, with the other five bedrooms vacant and ready for you to set your own market rents! Don't miss out on this rare, licensed, and updated yellow brick gem. This property is built for performance and longevity! (id:60365)

