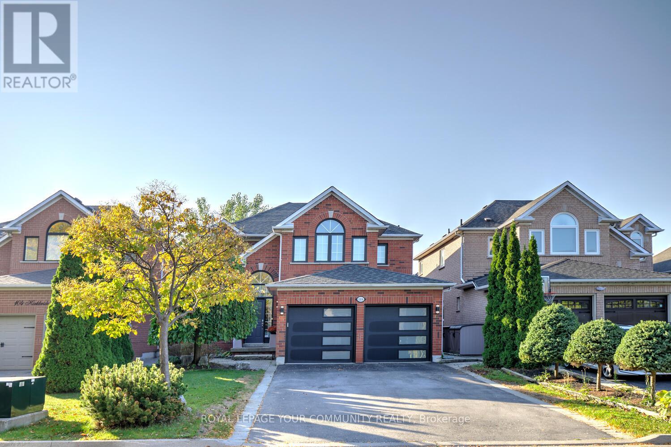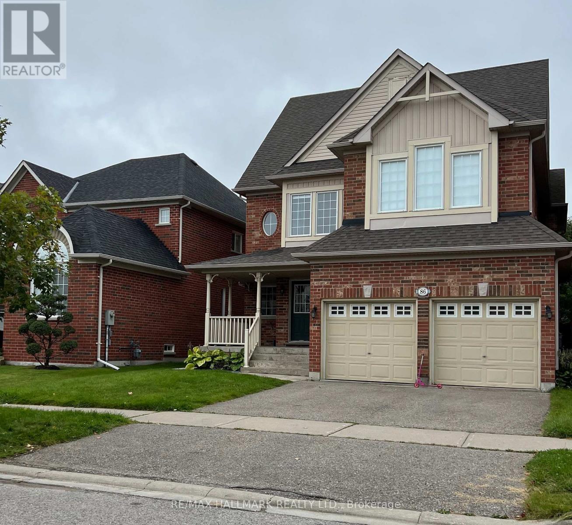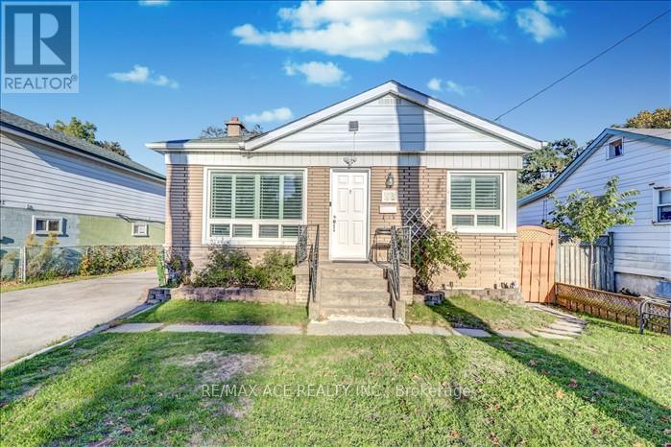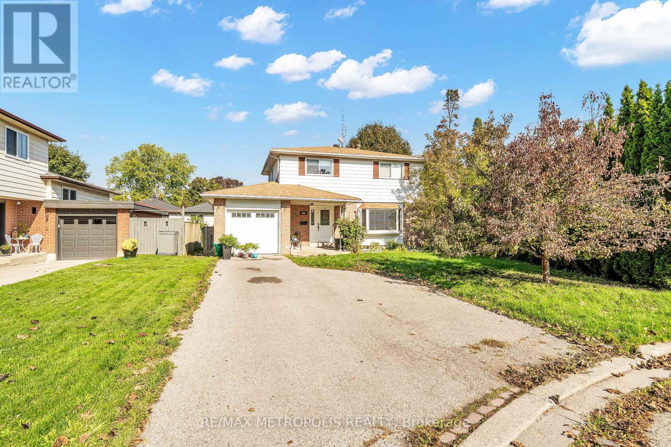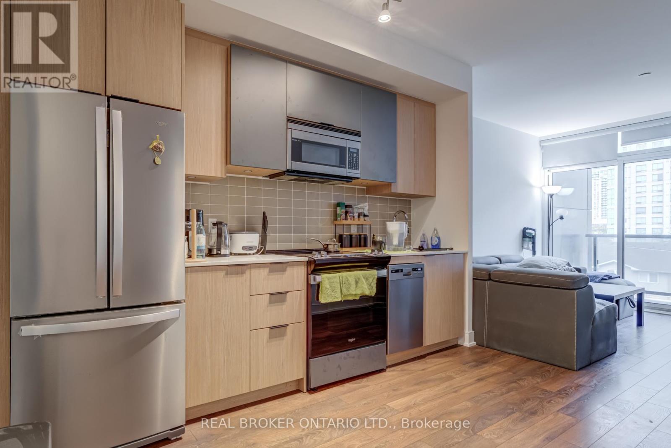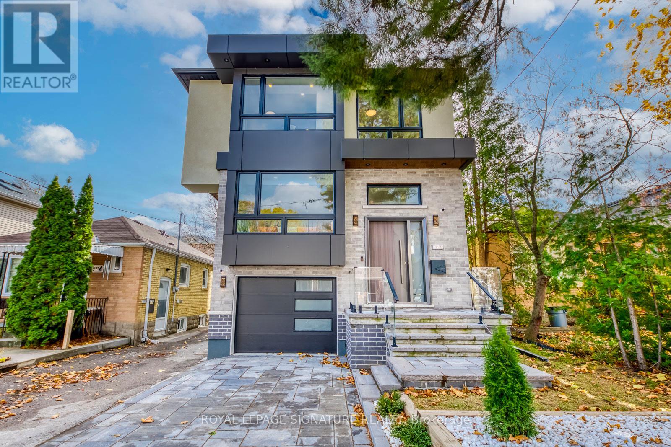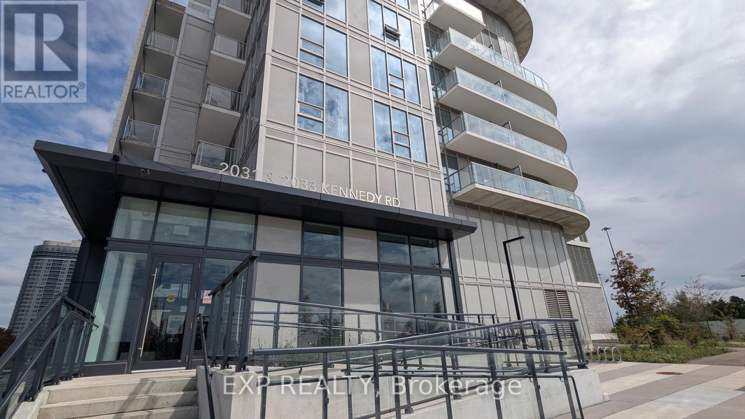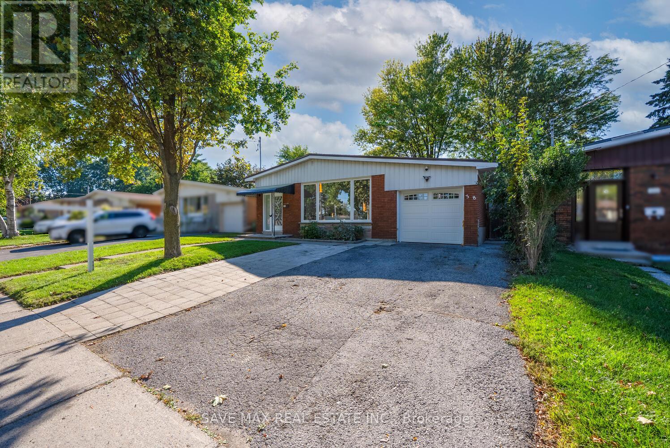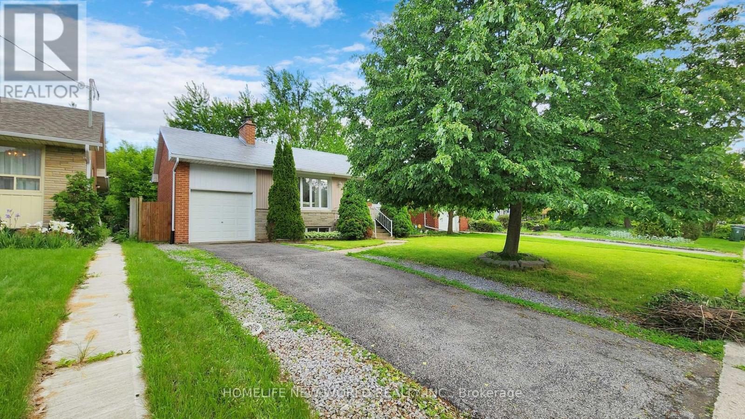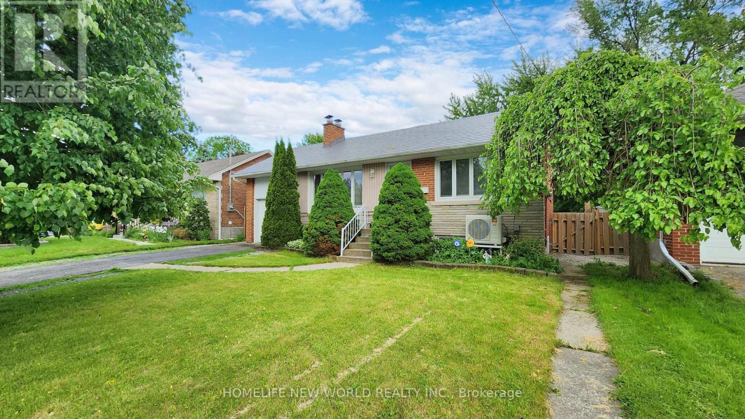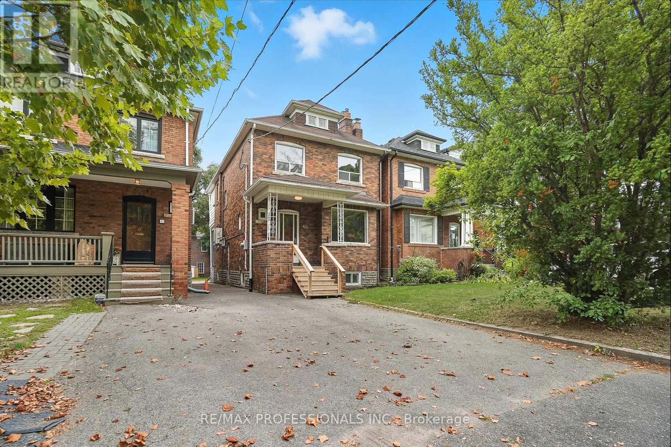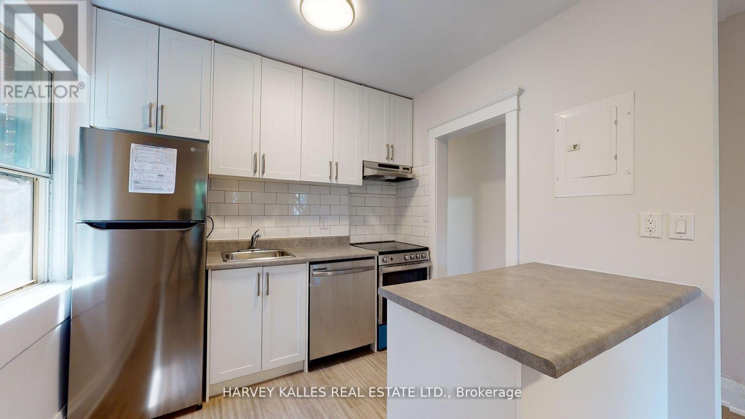108 Kirkbride Crescent
Vaughan, Ontario
Bright, spacious & move-in ready! Welcome to 108 Kirkbride Crescent - a stunning, move-in-ready 4-bedroom, 3-bathroom residence in one of Vaughans most desirable Maple neighborhoods! This beautifully maintained 2-car garage gem offers a generous 2,766 sq. ft. of sun-filled above grade space plus finished basement perfect for families ready to settle into comfort and style. Enjoy a warm and welcoming open-concept main floor, perfect for everyday living and entertaining. Featuring hardwood floors, a large formal dining room and separate living room overlooking each other, and a sun-filled family room with a cozy 3-sided gas fireplace, this home makes it easy to host family dinners or unwind after a busy day. The modern eat-in kitchen includes newer (2024) stainless steel appliances, ample cabinetry, and direct access to a private, South-facing backyard - ideal for BBQs, playtime, and making lasting memories outdoors. Upstairs, discover 4 oversized bedrooms, including a luxurious primary retreat with an expansive walk-in closet and a spa-inspired 5-piece ensuite, complete with a deep soaker tub and separate standing shower. Finished basement enhances the space, it offers a great multi-functional space, cold room and loads of storage! Additional family-friendly features include: direct garage access; no sidewalk allowing 6-car parking total; a quiet, safe crescent just steps from Vaughan's Cortellucci Hospital, parks, community centres, top-rated schools, public transit & everything a busy family needs. Dont miss your chance to call this stunning property HOME! Schedule your private showing today and move in tomorrow! (id:60365)
86 Verdi Road
Richmond Hill, Ontario
Large & Spacious Apartment in the Heart of Oak Ridges/Richmond Hill, Luxury Tiles and Finishes, An Updated Open Concept Kitchen With High End Built In Appliances. Private Laundry and Separate Entrance All Located On A Quiet and Convenient Street Close To All Amenities, Schools Shopping, and Highway. Tenant responsible for 1/3 of all utilities. No Pets, No Smoking inside. (id:60365)
53 Falaise Road
Toronto, Ontario
Sun Filled Gorgeous Bungalow In Sought-After West Hill Community On A Deep 50 Ft x 166 Ft Private Lot. Suitable For Growing & Extended Families. This Exquisite Detached Bungalow Boasts An Impressive 3+3 Bedrooms, 2 Bathrooms & 2 Kitchens. The Huge Lot Opens Up Opportunities To Build Your Own Custom Home Or A Laneway House. 2nd Bedroom Walk-Out To A Massive Deck And Huge Backyard Suitable For All Your Family Gatherings & Parties. Rare 2 Car Garage With Storage Room Is A True Convenience. Solid Rental Income With 3 Bedroom One Washroom Basement Unit With Separate Entrance. Close Proximity To UofT, Centennial College, Schools, Community Centers, Place Of Worships, 401, Shopping, Banks, TTC & Minutes to Guildwood GO Station. (id:60365)
Basement - 834 Sanok Drive
Pickering, Ontario
Charming 1-bedroom basement oasis just minutes from Liverpool Beach, featuring a bright, modern 3-piece bath and a slick, fully equipped kitchen that set the tone for stylish coastal living; the inviting rec room is your canvas for movie nights, a home office, or a workout zone-sunlit and endlessly versatile-while gorgeous, high-quality floors flow seamlessly throughout, delivering warmth, character, and a cohesive feel you'll love coming home to; enjoy private entry for your own slice of independence, a quiet, well-maintained building, one designated parking spot, and on-site laundry for everyday convenience; with easy access to scenic coastal walks, cozy cafes, shopping, and smooth transit, this move-in-ready, budget-friendly unit blends comfort with coastal charm and a touch of modern luxury-your perfect, energetic home awaits. (id:60365)
706 - 1350 Ellesmere Road
Toronto, Ontario
Welcome to Elle Condominiums by iKore Developments, where modern design meets everyday convenience. This bright and spacious 2+1 bedroom, 2-bathroom suite features floor-to-ceiling windows with stunning city views, a sleek open-concept living and dining area with hardwood floors, and a functional kitchen perfect for both daily living and entertaining. The primary and secondary bedrooms are generously sized, complemented by two full bathrooms for added convenience, while the versatile den is ideal as a home office, study, or cozy retreat. Located in the heart of Scarborough, your steps from Scarborough Town Centre, shops, restaurants, parks, TTC, subway access, and Hwy 401, with excellent schools nearby and a welcoming community atmosphere. One parking space & locker is included in the monthly rent. (id:60365)
117 Holborne Avenue
Toronto, Ontario
Welcome to a beautifully built modern detached home in the heart of East York. Thoughtfully designed from top to bottom, this 4+1 bedroom residence offers exceptional comfort, abundant natural light, and refined contemporary finishes throughout. Featuring 12-ft ceilings on the main floor, south-facing windows with abundant natural light, a sleek kitchen with full KitchenAid appliances, and custom cabinetry throughout. Each bedroom includes its own ensuite, plus a luxurious primary suite with a large custom walk-in closet and spa-like 5-pc bath. Upper-level family room offers flexible living space. Bright 9-ft basement with seperate entrance, full bath, large bedroom, and kitchen and laundry rough-in-ideal for in-law or income potential. Direct garage access. Steps to Stan Wadlow Park, Taylor Creek Trail, top-rated schools, the Danforth, transit, and minutes to the DVP and downtown. A perfect blend of modern design, functional layout, and an unbeatable location-117 Holborne Ave is a home that feels as good as it looks. Truly move-in ready and made for comfortable, connected living. (id:60365)
1901 - 2033 Kennedy Road
Toronto, Ontario
KSquare Condos at Kennedy & 401 ~ WELCOME to this bright and stylish 1 Bedroom + Den, 1 Washroom condo with 1 parking and a large south-facing balcony at the highly sought-after KSquare Condos. Offering a functional 548 sq ft layout, this unit is designed for modern living. Perfect for young professionals, students, or couples looking for convenience and comfort. UNIT FEATURES:: Spacious Bedroom + Den (ideal for a home office, study space, or nursery) ~ Contemporary kitchen with quartz countertops, subway tile backsplash & built-in stainless steel appliances ~ Laminate flooring throughout for easy maintenance ~ Floor-to-ceiling windows with plenty of natural light ~ En-suite laundry & mirrored closets ~ Private balcony with unobstructed south views ~ Building Amenities:24-Hour Concierge & Security ~ Expansive private library & study lounges ~ Fitness Centre, Yoga & Aerobics Studios ~ Kids Zone & Music Rehearsal Rooms ~ Party Rooms with catering kitchen & Guest Suites ~ PRIME LOCATION:: Steps to TTC, daycare, shopping plazas, supermarkets, and restaurants ~ Minutes to Hwy 401 & 404 for commuters ~ Future Line 4 Subway extension nearby ~ excellent transit access ~ Surrounded by schools, parks, and community services PERFECT FOR:: Young professionals needing quick highway and TTC access ~ Students (ideal for those attending nearby colleges/universities) ~ Couples or small families seeking a modern, amenity-rich lifestyle Move-in ready. (id:60365)
348 Bellamy Road N
Toronto, Ontario
!!Scarborough's Woburn Community!! Renovated in 2022, this spacious bungalow offers approx. 2,400 sq. ft. of finished living space with 5 bedrooms, 3 Full baths, 2 kitchens & 2 laundry rooms. Main floor features a modern chefs kitchen with quartz counters, stainless steel appliances, porcelain tile, raised dining area & luxury vinyl flooring. Basement includes 2 bedrooms, 1 full bath, kitchen, laundry & large family room with separate entrance, ideal for in-law suite or great rental potential. Many Upgrades include; new garage & front doors(2024), new A/C (2024), 200-amp panel, pot lights, updated kitchens & baths. Exterior offers fenced backyard with privacy trees, shed, custom workshop, attached garage & parking for 3 cars. Close to Cedarbrae Mall, TTC, schools, parks, STC, Centennial College, U of T Scarborough, Hwy 401 & GO Station and MUCH MORE !! (id:60365)
11 Elynhill Drive
Toronto, Ontario
Beautifully renovated FURNISHED 3-bedroom, 2-bathroom bungalow in the prestigious Willowdale West area. This exquisite property is situated on a cozy no-exit drive, one of the best streets in the neighborhood. The home boasts an open-concept kitchen with quartz countertops, a large island, and stainless steel appliances, all overlooking the family room. The bright family and dining rooms feature laminate flooring, enhancing the modern feel of the space. The spacious master bedroom includes a 3-piece en-suite bathroom and a closet with views of the private, family-friendly backyard. The AC is updated to a Heat pump for less utility costs. This home is only a two-minute walk to public transit and is conveniently close to schools, shopping, parks, and a library. Shared laundry facilities located in a separate area of the basement. NO PETS AND NO SMOKERS PLEASE. (id:60365)
Bsm - 11 Elynhill Drive
Toronto, Ontario
Bright, Large, fully renovated 2 bedrooms, 2 bathrooms basement in prestigious Willowdale west area. Features a Large, bright family room with lots of windows, an open concept kitchen, all laminate flooring, and TWO bathrooms. The bedrooms are large in size, both with windows for natural light. Separate entrance, Only a two-minute walk to public transit (bus stop) and is very close to schools, shopping, a park, and a library. Tenant pays 1/3 of all utilities cost. Shared Laundry in separate area. 2 Parking in the driveway is included. NO PETS AND NO SMOKERS PLEASE... (id:60365)
45 St Germain Avenue
Toronto, Ontario
Welcome to your dream home in one of Toronto's most coveted neighbourhoods! This beautifully renovated 3 bedroom, 2 bathroom detached home blends timeless charm with modern luxury - and it has never been lived in since the renovations were completed! Step inside to discover a bright, open-concept layout featuring high end finishes, contemporary fixtures, and thoughtful design throughout. The spacious living and dining areas flow seamlessly into a sleek, modern kitchen with brand-new stainless steel appliances, quartz countertops, custom cabinetry and a butler's pantry - perfect for both everyday living and entertaining. Upstairs, you'll find 3 generously sized bedrooms, all filled with natural light and outfitted with stylish touches. Both bathrooms have been fully updated with elegant tile work, premium vanities, and modern hardware. Enjoy the convenience of in-suite upper-level laundry - no more hauling laundry up and down stairs! Outside, enjoy a private backyard retreat, all nestled on a quiet, tree-lined street just steps from Yonge Street. Walk to top-rated schools, trendy shops, cafes, restaurants, and the Lawrence subway station. Convenience and community at your doorstep. This is more than just a house, its a move-in-ready lifestyle upgrade in one of Toronto's most desirable neighbourhoods. (id:60365)
1 - 1065 Bathurst Street
Toronto, Ontario
LIVE R-E-N-T F-R-E-E Two (2) Months Free Rent If you move in before the end of 2025! Turn Over A New Leaf With This Fresh Opportunity In Desirable Annex Bathurst/Dupont Location & Live Stylishly, Solo Or W/ A Partner/Roommate In This Spacious Newly Renovated 2 Br Pad. Craving A Blank Slate To Call Your Own? Look No Further And Act Now Or Lose Out. Ensuite Laundry, Dishwasher, A/C, Aaa Neighbourhood, The List Of Perks Goes On And On. The Only Thing Left Is You! Take Action & Book Your Private Showing Today; U Won't Regret The Lucky Day U Did. (id:60365)

