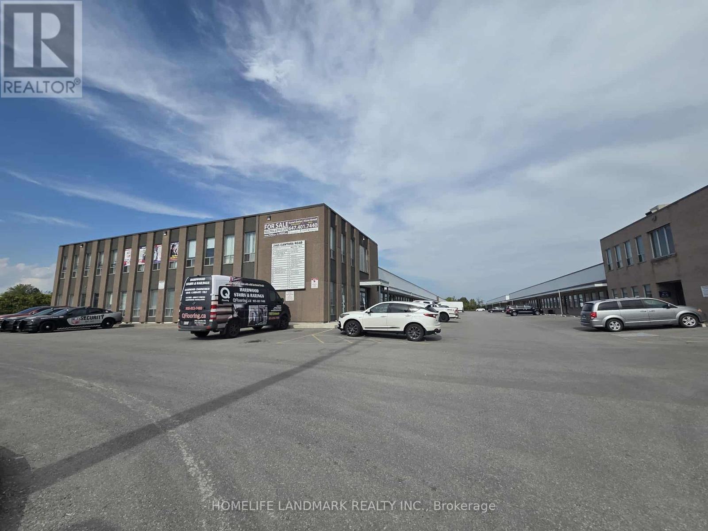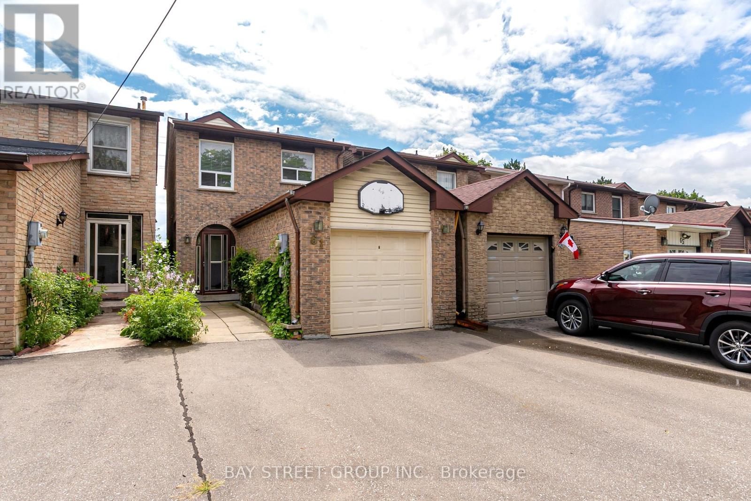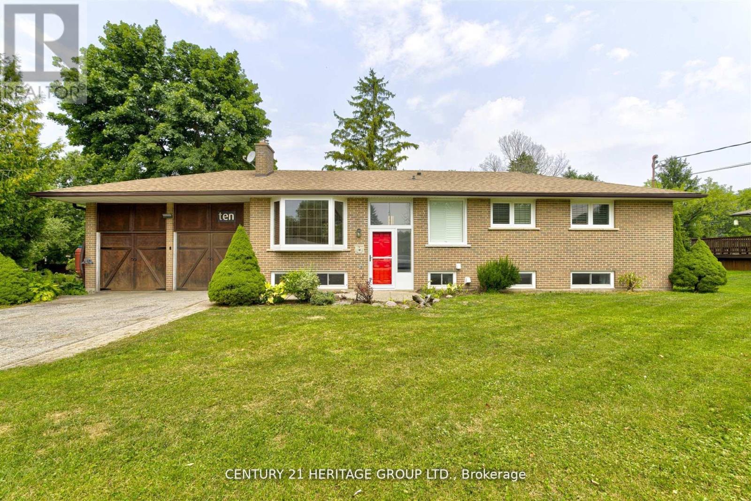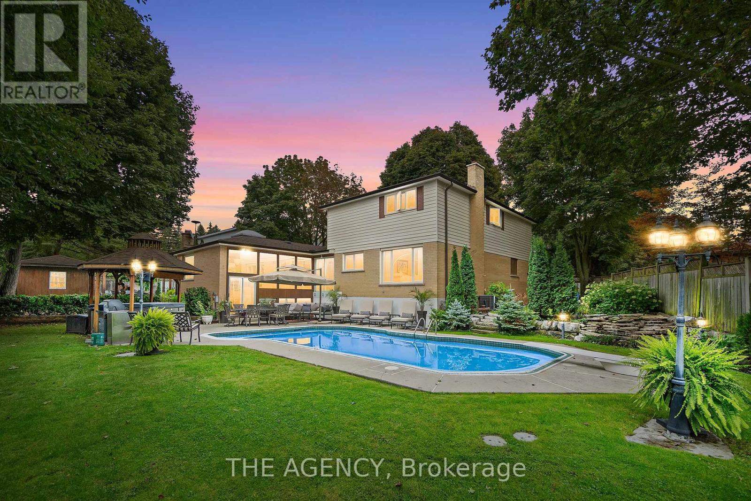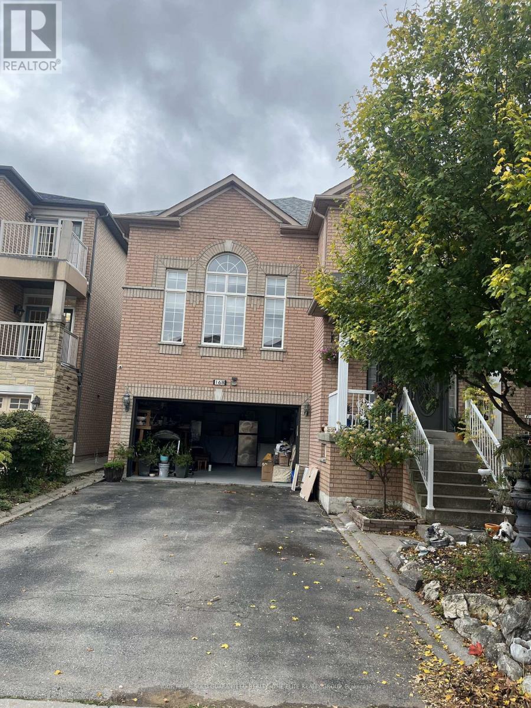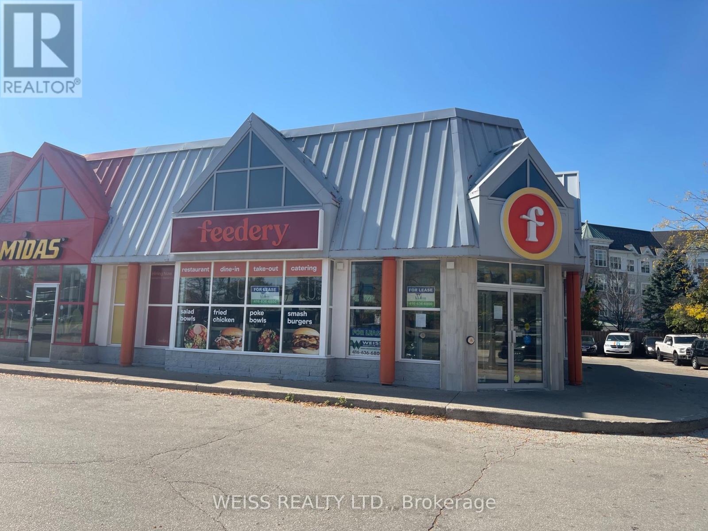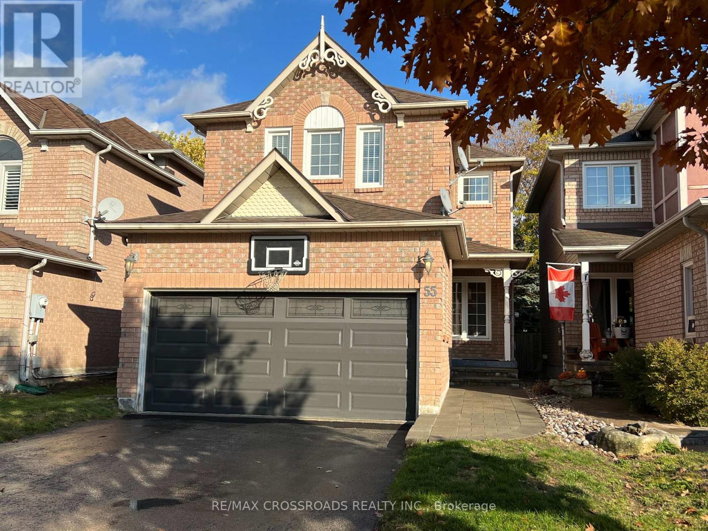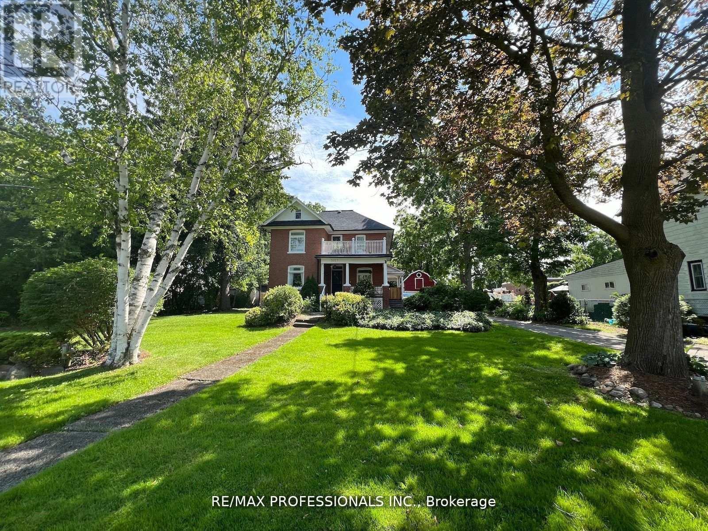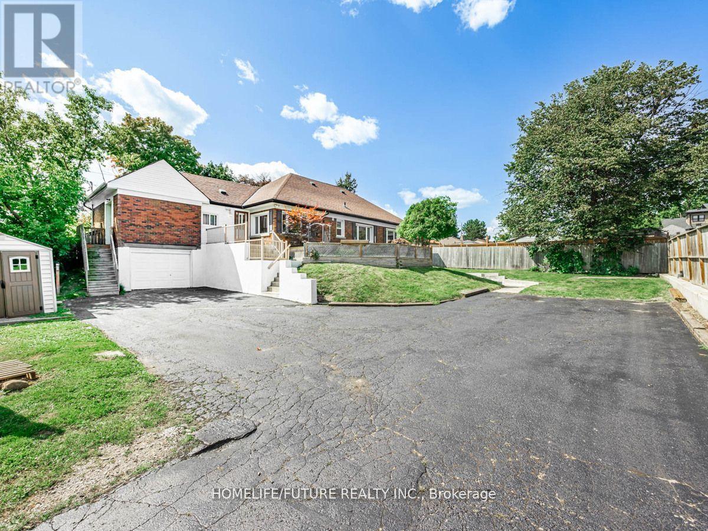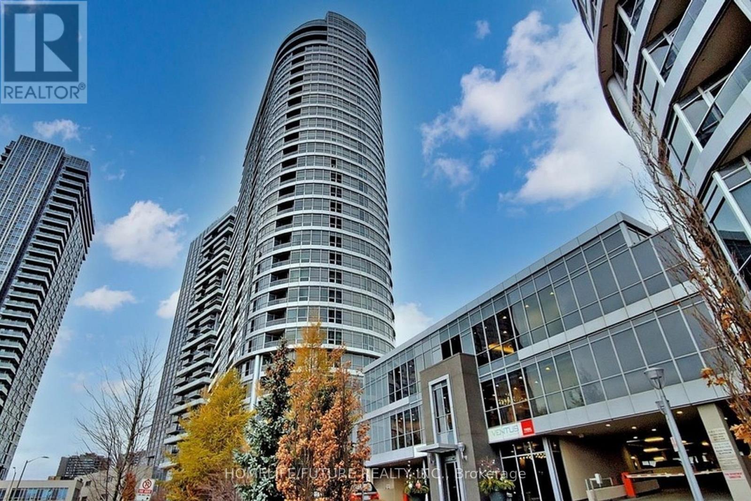121 & 122 - 2465 Cawthra Road
Mississauga, Ontario
Exceptional Small Industrial Unit in Prime Mississauga LocationA rare opportunity to acquire a compact industrial unit featuring two dock-level shippingdoors, ideally situated near major highways and public transit for seamless connectivity.Zoned E2, the site supports a wide range of uses including office, industrial, warehousing,light manufacturing, medical, and quasi-retail operations.Recent upgrades include renovated washrooms, meeting room, and flooring, with steel rackshelving already installed for efficient storage. The property offers free surface parking. (id:60365)
61 Mabley Crescent
Vaughan, Ontario
Welcome to 61 Mabley Crescent, a solid all-brick Detached (Link) home offering the perfect combination of comfort, function, and excellent location. The main floor features a bright, family-sized eat-in kitchen and open living/dining areas with large windows, plus extra Den on the main floor that can be converted to a 4th bedroom, office or your creative space! Upstairs you'll find 3 generously proportioned bedrooms, each design with comfort living in mind! The finished basement provides a versatile recreation space, wet bar, full 4-piece bath, and updated electrical, perfect for extended family living! Enjoy a sunny south-facing backyard with patio and garden variety, an enclosed front porch, attached garage and parking 2 extra cars on the long private driveway. Key updates were completed in 2021 include the roof, driveway, and sliding door to the backyard. Situated in Lakeview Estates, steps to Bathurst and Steeles transit with quick TTC access to Finch Subway and York University; Minutes to CenterPoint Mall, the Promenade Shopping center and all your daily amenities. A smart choice for families and investors alike, blending lifestyle convenience with long-term potential. Do Not Miss! ** This is a linked property.** (id:60365)
10 Bachly Crescent
King, Ontario
Discover your dream home in the heart of Pottageville! Nestled in an area undergoing exciting transition, this beautifully renovated raised bungalow sits proudly on an impressive 100 x 150 ft lot-offering exceptional value for the money in King Township.Inside, you'll find modern European-inspired finishes including new tile, hardwood, and slate flooring throughout. The open-concept living and dining areas are warmed by a natural gas fireplace, creating a welcoming space for both entertaining and everyday living. The sleek, family-sized kitchen features granite countertops, a glass backsplash, and brand-new stainless steel appliances-perfect for the home chef.The private primary suite includes a spa-inspired 3-piece ensuite, while three additional spacious bedrooms and a fully finished rec room provide flexibility for family, guests, or a home office. Step outside to your own backyard retreat with perennial gardens, a vegetable garden, and multiple decks ideal for alfresco dining, relaxing, or enjoying the above-ground pool. Major upgrade: The septic system was completely replaced in August 2023, offering peace of mind and long-term reliability. Just minutes to Hwy 400, parks, schools, walking trails, everyday amenities, and with easy access to Hwy 27 and Toronto Pearson Airport, this home offers the perfect blend of comfort, space, and convenience. Move in and start living the lifestyle you deserve! (id:60365)
178 Millpond Court
Richmond Hill, Ontario
Nestled on a quiet cul-de-sac in the highly sought-after Millpond neighbourhood, 178 Millpond Court offers the perfect blend of space, privacy, and lifestyle. This 5-bedroom, 3-bath split-storey home sits on a large, beautifully landscaped lot, providing ample room for outdoor living and play. Inside, bright and airy spaces are filled with natural light from large windows. The main level features a spacious kitchen and family room with a skylight and views of your private backyard retreat. The lower level is designed for entertaining, with a rec room complete with a fireplace, a separate games room with a wet bar, and a sauna, perfect for relaxing or hosting guests. Step outside to your ultimate backyard oasis: a sparkling pool, hot tub, and expansive areas for entertainment surrounded by mature trees, offering both privacy and plenty of space for outdoor enjoyment. With its prime cul-de-sac location and generous lot, this home is a rare find in one of Millpond's most desirable communities. (id:60365)
168 Sail Crescent
Vaughan, Ontario
IT's HERE! Don't miss this beautifully appointed one-bedroom basement apartment located in the heart of the desirable Vellore Village. Conveniently located near Walmart, grocery stores, restaurants, and transit. Minutes to Viva, Subway, Shopping, Hwy 400, 407. Tenants are responsible for 30% of the utilities, including heat, hydro, and water. Hurry, Come See For Yourself, It Won't Last! (id:60365)
14846 Yonge Street
Aurora, Ontario
This 2,557 sq ft commercial/retail space is located on Yonge Street in the heart of Aurora. This space would be ideal for an office, showroom or other businesses that do not require many parking spaces. C3 zoning permits many uses. There is limited parking in the plaza however there are currently 7 designated parking spaces at the present time. Low TMI of $10/sq ft (id:60365)
55 Ballymore Drive
Aurora, Ontario
Location! Location! Location! Bright & well cared sweet home in the center of Aurora. steps to T& T Supermarket ,Playground And Parks; Walking distance to Good Schools(Top ranking Dr. G. W. William Secondary School)! Spacious & bright home with 9'Ceiling. Hardwood Floor All Throughout. Gas fireplace in family room w/o to private backyard! Large Bedrooms, Master Bedroom with En-Suite and Walk-In Closet . Landscaped& Fenced Backyard. (id:60365)
175 Art West Avenue
Newmarket, Ontario
Spacious, Private & Fully Renovated FURNISHED Basement, Unit with 3Pc Washroom, Ensuite Laundry & 1 parking Spot. Open Concept, Bright, Great Layout & With Its Own Separate Entry. Close To All Amenities, Easy Access To Highway, Steps to Yonge, Schools, Park, Transit, Minutes To Upper Canada Mall. Tenant Responsible For1/3 of utilities (Water, Hydro, Gas). And Lawn Care/Snow Removal. (Optional To Be Unfurnished Or Furnished), Perfect for International Students & New Comers, Extremely Clean, Ready To Move In! (id:60365)
5057 Old Brock Road
Pickering, Ontario
Client RemarksThis Charming Classic Home sits On 2/3 Acre Lot with mature trees and with many upgrades. Formal dining and living rooms, Chef's Kitchen has Wood Cabinets, Under Cabinet Lighting, Stainless Steel Appliances, Quartz Counters & Island with breakfast Bar, Marble Floors & Pantry. Main floor has 9' Ceilings, 16" Baseboards & hardwood Floors. Main Floor Master has a Walk out To Deck, Fireplace, walk in Closets, 3 piece Bath with Slate Shower. 3 bedrooms and office on second floor. Wrap Around Front & Side Porch Deck, 17 X 40 - 2 car garage / Workshop With Loft Space Above! (id:60365)
(Lower) - 113 Harmony Road N
Oshawa, Ontario
Welcome To 113 Harmony Rd N. Stunning 3 Bed Detached House Lower Unit. It's Completely Separated From The Main House. 2 Parking Spots. Perfect For Comfortable Living Featuring Beautiful A Well-Sized Kitchen. Access To Large Front Yard Private Porch And Take Advantage Of The Large, Beautifully Treed Lot. Located Near Public Transit, Schools, Parks, And With Easy Access To Highway 401, This Property Is A Must-See Or Anyone Seeking Convenience And Tranquility. Note: Both Main & Lower Can Be Leased Together At 5400.00. Refer To Other Leasing. (id:60365)
(Main) - 113 Harmony Road N
Oshawa, Ontario
Welcome To 113 Harmony Rd N. Stunning 4 Bed Detached House Main Floor Unit. 4 Parking Spots. Perfect For Comfortable Living Featuring Beautiful A Well-Sized Kitchen. Access To Large Front Yard Private Porch And Take Advantage Of The Large, Beautifully Treed Lot. Located Near Public Transit, Schools, Parks, And With Easy Access To Highway 401, This Property Is A Must-See Or Anyone Seeking Convenience And Tranquility. (id:60365)
821 - 181 Village Green Square
Toronto, Ontario
Tridel Luxury Condo Offering 2 Bedrooms And 2 Full Bathrooms With An Excellent Functional Floor Plan Featuring Spacious Rectangular Bedrooms, Primary With 4-Pc Ensuite. Enjoy A Large Balcony, Oversized Windows For Natural Light, And An Open Kitchen With Granite Countertops. Building Offers 24/7 Concierge And Premium Amenities. Conveniently Located Near Hwy 401/404/Dvp, Ttc & Go Transit, Shopping, Banks, Restaurants, And More. Includes 1 Parking Space And 1 Locker. (id:60365)

