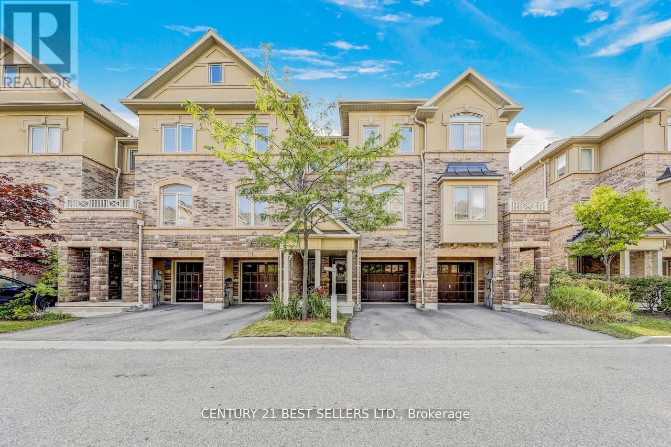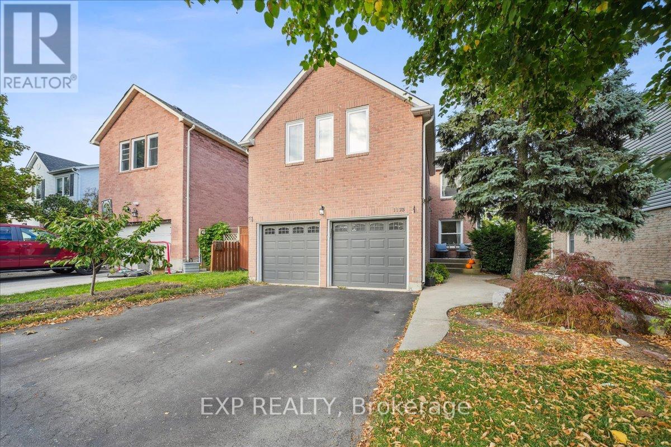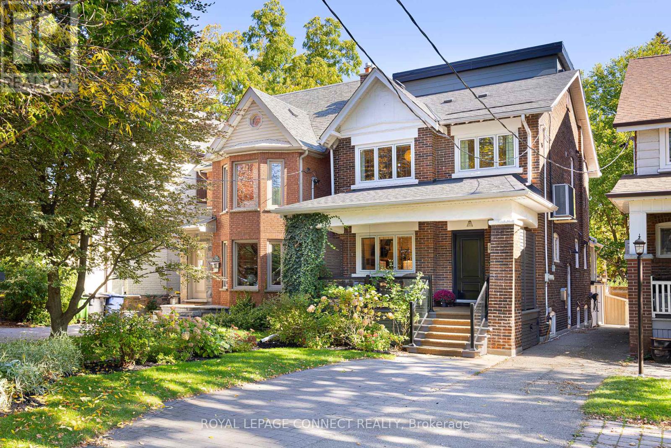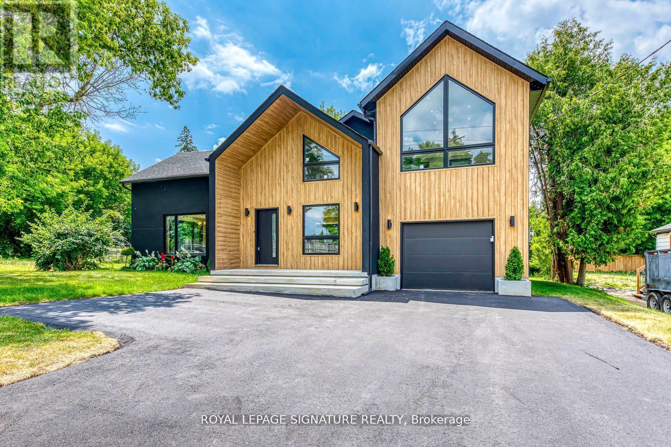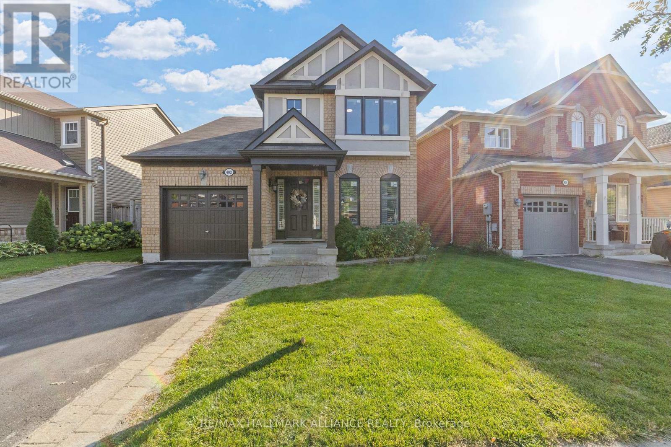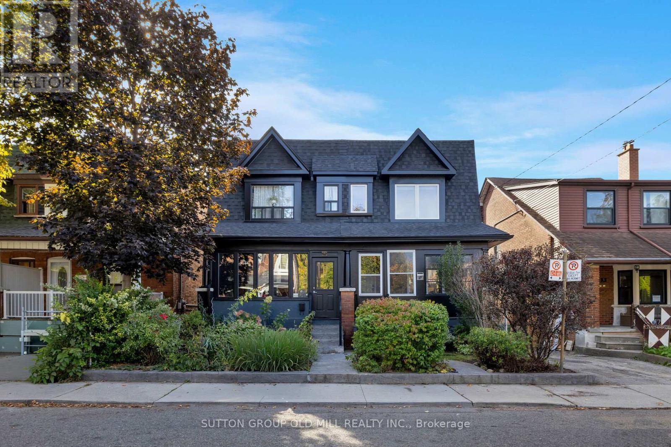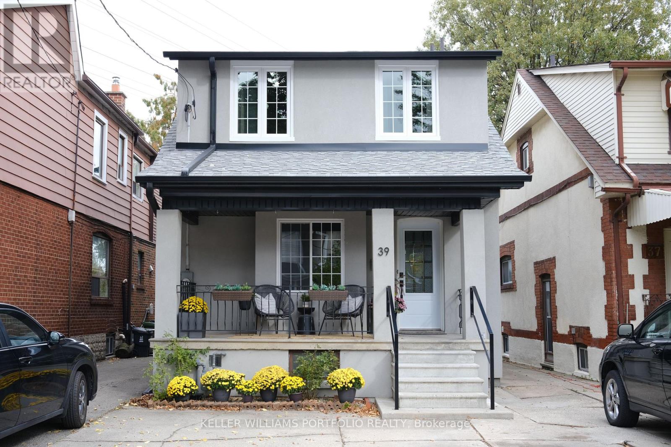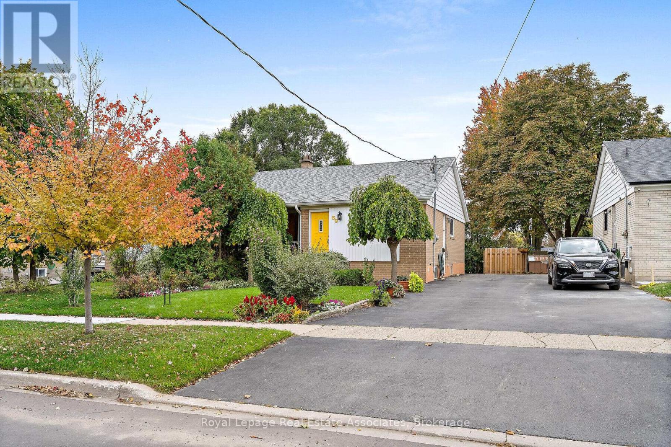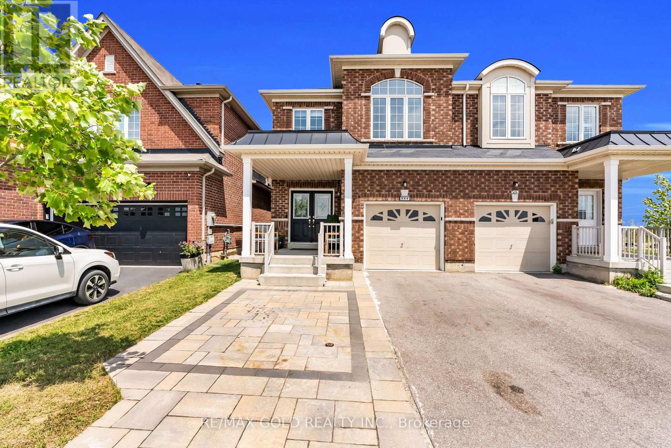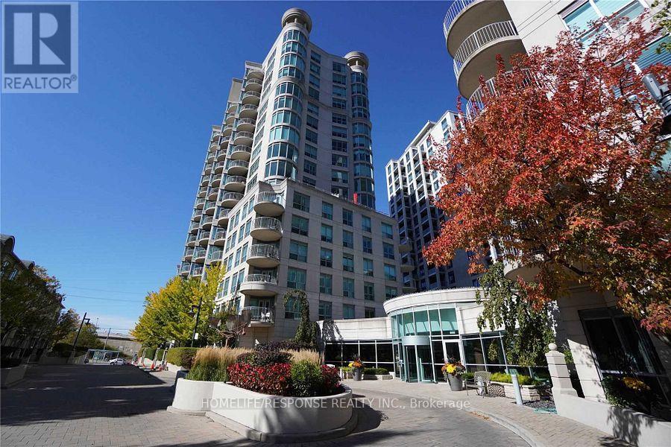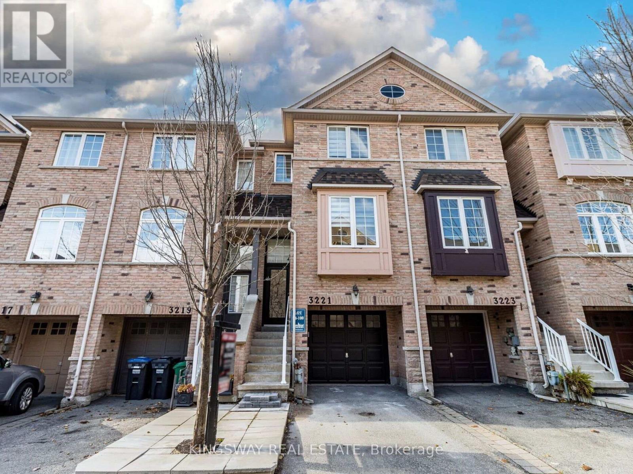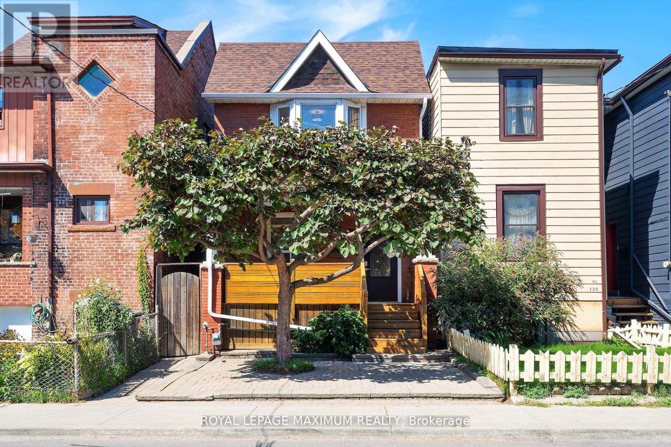52 - 6625 Falconer Drive
Mississauga, Ontario
Welcome to 6625 Falconer Dr, #52 a true gem nestled in a quiet modern enclave of town homes in the highly desirable village of Streetsville. This beautifully maintained and tastefully decorated home is sure to impress even the most discerning of buyers. The open concept living and dining area is ideal for entertaining, featuring 9-foot ceilings new vinyl floors and big bright windows. The spacious kitchen boasts tons of cabinet space, extended upper cabinetry, stainless steel appliances, an eat in area and a charming Juliette balcony. Upstairs offers three generously sized bedrooms and two full bathrooms The primary suite includes built in closet system and a private 3 piece ensuite. All bedrooms are tastefully painted and large/double windows that bring in lots of natural light. The lower level and main level have new updated vinyl flooring (2025), includes interior garage access, a versatile home office/family room, laundry area, tankless hot water system and a walkout to a beautiful backyard terrace. Low maintenance fees of just $311.31/month, includes lawn care snow removal & fresh neutral paint throughout. Live Among the small-town charm of beautiful Streetsville. Just steps to the Credit River, Parks, Walking Trails, Schools (Ray Underhill, Streetsville SS, St. Aloysius Gonzaga), transit (Hwy & Go). Just minutes away form Heartland Shopping Center, Community Centers and of course the historical village of Streetsville. See tour. (id:60365)
1173 Bridlewood Trail
Oakville, Ontario
Welcome to 1173 Bridlewood Trail, a beautiful detached home nestled in one of Oakvilles most sought-after neighbourhoods. This inviting property blends classic charm with thoughtful updates, offering plenty of space for comfortable family living and entertaining. Step inside to a bright and airy layout featuring skylights throughout, filling the home with natural light. The spacious living area flows seamlessly into a separate dining room, perfect for hosting gatherings. The oversized bedrooms provide a peaceful retreat for every member of the family, while the finished basement offers a fourth bedroom and additional living space ideal for a family room, home office, or gym. Outside, the private backyard oasis awaits with a beautiful deck and a saltwater heated pool featuring brand new equipment and a safety cover creating the perfect setting for summer entertaining and quiet relaxation. This prime Oakville location offers easy access to top-rated schools, parks, trails, shopping, and major highways making it the perfect place to call home. (id:60365)
123 High Park Avenue
Toronto, Ontario
Want a picture-perfect address with the home and yard to match? Welcome to 123 High Park Avenue, a masterfully renovated 2.5-storey detached beauty steps from High Park and with a backyard featured on HGTV's Backyard Builds! Step inside the proper foyer and notice right away the wide, open concept layout with windows letting in lots of natural light throughout and a powder room - no more sending guests upstairs when nature calls! The living room features a gas fireplace, and the designer chef's kitchen overlooks the large dining area and features stainless steel appliances and an oversized centre island perfect for hosting. A rear vestibule has ample storage and features large sliding glass doors to the entrancing backyard beyond. On the second level find three family-sized bedrooms, an open concept office, a gorgeous 4-piece bathroom, and a coveted laundry room so you won't have to lug clothes up and down the stairs. The third level boasts a secluded primary bedroom retreat with a walk-in closet, outdoor deck with gorgeous backyard views, and the 4-piece bathroom of your dreams. Now head back downstairs and this time go all the way down to the LEGALIZED basement apartment with its own laundry and beautiful finishes - perfect for earning extra income, multi-generational living, or a live-in nanny. The real crown jewel of this home is the immaculately landscaped backyard featured on HGTV's Backyard Builds - there's so much to cover! Several seating vignettes, a play structure to get those imaginations going, and a 400 square foot studio that makes a perfect home gym or office and has additional storage. 123 High Park Avenue's location is unmatched with High Park Station on TTC Line 2 and Toronto's most famous park and this street's namesake High Park both only one block away. Not to mention countless restaurants, bars, & shops along Bloor St. W. & in the nearby Junction. Deep 200 Ft lot means huge potential for a spacious family-sized garden suite... Welcome home! (id:60365)
11024 Trafalgar Road
Halton Hills, Ontario
Welcome to this stunning, custom-built residence never lived in and impeccably designed. Truly move-in ready, this home offers the perfect blend of luxury, comfort, and modern convenience.This home is equipped with designer high-end fixtures throughout, including custom millwork in the kitchen. The bathrooms are finished with modern fixtures such as linear drains and extra-large format tiles, offering a sleek, contemporary aesthetic that's both visually striking and easy to maintain. Mood lighting flows throughout the home, creating a warm and inviting ambiance in every room. Convenient second-floor laundry adds everyday functionality. Outside, the property features premium Camclad siding renowned for its durability, energy efficiency, and low maintenance delivering a clean, modern look. A freshly paved driveway adds to the homes impeccable curb appeal, while the expansive backyard offers endless possibilities for entertaining, recreation, or future customization. For added peace of mind, most plumbing fixtures come with a lifetime warranty. Located just 5 minutes from town, a few minutes to the golf course, and 10 minutes to Highway 401 and Toronto Premium Outlets, this home offers the best of peaceful country living with convenient access to amenities. Don't miss your chance to own this exceptional home - move in and start enjoying it today! (id:60365)
402 Schreyer Crescent
Milton, Ontario
Welcome to this Beautiful, well-cared-for Energy Star home in a quiet and family-friendly neighbourhood. Sitting on a rare premium frontage of over 46 feet, this property offers both space and curb appeal. It's a bright, open-concept main floor with hardwood throughout, with a lovely custom-made kitchen with modern appliances. The layout flows seamlessly to the backyard and garage, making everyday living and entertaining easy. The home has been thoughtfully updated with new windows (2022), California shutters, New stainless Steel Appliances and a remote climate control system for comfort and convenience. Step outside to enjoy the fully fenced backyard with a large wooden deck, perfect for family gatherings or summer evenings and a wide driveway to accommodate more cars. Quiet Family Friendly Street. Walking Distance To School & Parks. Do not miss this opportunity (id:60365)
69 Peterborough Avenue
Toronto, Ontario
This Jaw-Dropping, Top-To-Bottom Renovation In Corso-Italia Seamlessly Combines Contemporary Design With The Home's Original Character, Highlighted By Stunning Exposed Brick Walls Throughout. The Main Floor Flows Effortlessly From The Formal Dining Room To The Spacious Living Area And Gourmet Kitchen. The Custom Kitchen Boasts Professional-Grade Appliances, Endless Counter Space, Abundant Cabinetry, And A Large Island Perfect For Entertaining. Carrara Marble Countertops And Backsplash Extend To The Ceiling In Select Areas, Creating A Striking Visual Statement. The Bright, Sunny Living Room Opens To Both The Kitchen And Dining Areas, Perfect For Modern Living. A Pristine Exposed Brick Wall Spans The Entire East Side From The Front Entrance To The Primary Bedroom. The Oversized Primary Offers Space For A Sitting Area And Features A Large Closet. The Second Bedroom With Hand-Painted Dino Wall Is Ideal For Kids. The Dark, Moody Spa-Like Bathroom Is Luxurious With Custom Porcelain Tile Floors And Custom Built-In Storage That Is Nero Assoluto Granite . The Private Backyard Oasis Includes A Two-Tier Wood Deck With Pergola (2024) Built On A Reinforced Concrete Base With Ample Storage Below Perfect For BBQs And Gatherings. The Spacious Sunroom Serves As A Bonus Living Area In Warmer Months. The Large Basement With Cantina Offers Endless Potential. Sound/Fire Insulated Walls (Safen Sound), Double-Pane Windows, And Spray-Foam-Sealed Door Frames Enhance Comfort. Data Cabling (CAT-6a 10GB/Sec And RG6) In All Bedrooms And Living Areas Supports High-Speed Internet And Home Office Use. High Speed Ethernet Drops In Every Room. Located In The Heart Of Vibrant Corso-Italia Steps To St. Clair Avenue, Geary Avenues Trendy Cafés, Restaurants, And Shops, With Parks, Transit, And Green Space Right At Your Doorstep. (id:60365)
39 Silverthorn Avenue
Toronto, Ontario
A unique chance to own a large, beautiful home on a 25 x 150 ft lot in one of Torontos most exciting family-friendly neighbourhoods! The area hums with energy - filled with hip cafés, global grocery stores, and a vibrant blend of new families and long-time locals. Over 2300 square feet of living space over 3 floors! From your charming front porch, step inside to a proper Foyer with a large closet to greet you and store your winter coats. The main floor offers a spacious Kitchen and Dining room with custom commercial grade stainless steel countertops featuring rounded corners and integrated, seamless kitchen sinks. Walkout to a huge fenced backyard ready for long and lively summer nights and playing catch with the dog. Don't worry about set up! The huge Gazebo, BarBQ, patio furniture and garden tools are included with the home! Upstairs, rest easy in an approximately 18 x 12 foot Primary Bedroom or two generous and sunny 2nd and 3rd Bedrooms and 5 pc Bath. Lots of space for every family member! Head downstairs to play on the cool and custom kids climbing wall. Store your canning from the garden in the cold room/cantina. Look no further to expand! The maximum sized garden suite is available on this lot! A super idea for multigenerational families. With just steps to the St. Clair streetcar leading to direct access to the subway line, and coming in 2029, a new convenient SmartTrack GO Station connecting the neighbourhood directly to Union Station , this links this vibrant area to Torontos growing urban rapid transit network. This home has it all! What an exciting place to be, invest in and grow! (id:60365)
59 Mcintyre Crescent
Halton Hills, Ontario
Welcome to this charming semi-detached bungalow in the heart of Georgetown. Freshly painted with new light fixtures and thoughtfully updated, this 3-bedroom, 1-bath home offers inviting spaces for first-time buyers, downsizers, or anyone looking to enjoy one-level living with bonus basement space. Step inside to a bright and spacious living room with a large window that fills the space with natural light. The eat-in kitchen features pot lights, a gas stove, and access to the side yard. Laminate flooring flows seamlessly throughout, giving the home a clean, modern look. Each of the three good-sized bedrooms offers ample closet space. The large finished basement adds even more living potential, complete with a rec room featuring a wet bar, above-grade windows, and a separate entrance. The laundry area includes a sink, washer and dryer, and a convenient, ample storage area. Outside, enjoy a full backyard with new poured concrete (2025). There's parking for three cars, and a new roof (2025). Fantastic walkability! Located close to schools, parks, trails, a Go train station, and shopping, this home puts everyday conveniences right at your doorstep while offering a peaceful suburban lifestyle. Whether you're starting out, slowing down, or investing, this home has all the right criteria to make it yours. (id:60365)
564 Bessborough Drive
Milton, Ontario
Welcome to 564 Bessborough Drive a beautifully upgraded 4-bedroom family home nestled in one of Miltons most sought-after neighbourhoods. Set on a premium corner lot with no sidewalk, this property offers extra space, privacy, and exceptional curb appeal. With no neighbours in front, enjoy open views and a quiet streetscape. Located just steps from the Milton Velodrome and minutes from the Wilfrid Laurier University campus, this home perfectly blends convenience with lifestyle.Step inside to discover a bright, open-concept layout filled with natural light. Featuring brand new pot lights, expansive windows, and modern, stylish finishes throughout, every detail has been thoughtfully designed. Take in the scenic views of the Niagara Escarpment right from your living room.The finished basement offers incredible versatility ideal for a home theatre, kids playroom, or future rental income, with rental potential with a finished basement and separate side entrance. Plus, enjoy parking for 3 vehicles a rare find in this area. Come visit the property with your clients. (id:60365)
809 - 2111 Lakeshore Boulevard W
Toronto, Ontario
**YOU ARE INVITED TO A OPEN HOUSE, SATURDAY, OCT 18 FROM 2:00 PM TO 5:00 PM**Fantastic " Corner Suite"!!! First Class Waterfront Building! "Newport Beach"! Spacious Layout!! Incredible Amenities! 24 Hours Security! A Must Show!!! Also Included is Unit 10, Level C, MTCC Plan 1352 (id:60365)
3221 Redpath Circle
Mississauga, Ontario
Welcome to this 3 story spacious and very bright freehold town house located in a sought-after Lisgar community, boasting 4 bedrooms and 4 bathrooms, which includes a walkout finished basement. The house is minutes to hwy 401 and 407, steps to Lisgar GO station and MiWay stops and walking distance to major shopping centers and schools & & new business Costco opening nearby soon. Over 100k worth of upgrades were spent. New roof (2023), upgraded lighting through out the house with the best crystal chandeliers, fresh painting, newly hardwood flooring and stairs decorated with metal baluster, newly installed accent island with a breakfast bar, new zebra blinds, upgraded main door, LED mirrors. In addition to the new separate laundry, separate kitchen with Mosaic backsplash, walkout to additional deck, extra bedroom and washroom, garage opener and more! (id:60365)
132 Wallace Avenue
Toronto, Ontario
Absolutely Stunning, Fully Renovated Detached Home with Income Potential!Welcome to this turnkey gem! A beautifully renovated 3+1 bedroom detached home featuring a fully finished basement apartment with a private walk-up entrance. Perfect for end-users or investors, this property offers modern design, functional living space, and a prime location. Recent Renovations (Completed Within the Last Month): Brand new chefs kitchen with stainless steel appliances, quartz countertops, rolling centre island, and stylish cabinetry, Engineered hardwood flooring throughout, Elegant pot lights and wrought iron pickets, Freshly painted interior with modern finishes, New front entry door, updated 4-piece main floor bathroom, and 3-piece second-floor bathroom, Full-size main floor washer & dryer, Roof approx. 3 years old; upgraded copper water line from house to city, Furnace approx. 9 years old; Basement Apartment: Fully finished with separate entrance, Ideal for rental income or in-law suite; Exterior Features: Detached 2-car garage at the rear, Private outdoor space for entertaining or relaxing; Versatile Layout: Potential to convert small upstairs bedroom into a third kitchen, creating a triplex for additional rental income; Unbeatable Location: Steps to top-rated schools, TTC, subway station, High Park, scenic walking trails, grocery stores, restaurants, and more! This home offers the perfect blend of modern style, thoughtful upgrades, and incredible investment potential all in a high-demand neighbourhood. A Must-See! Priced to Sell. Move-In Ready. A+++ (id:60365)

