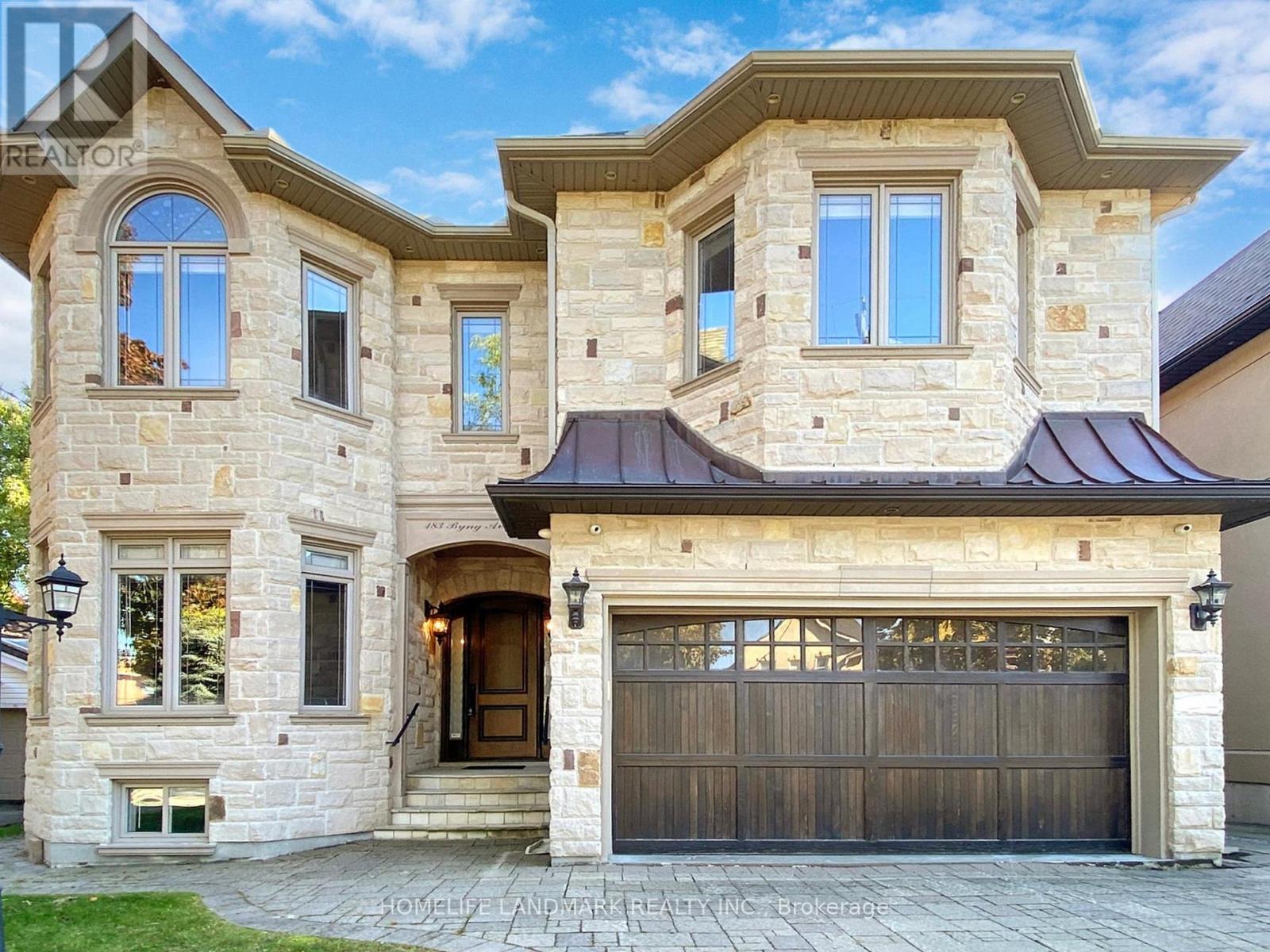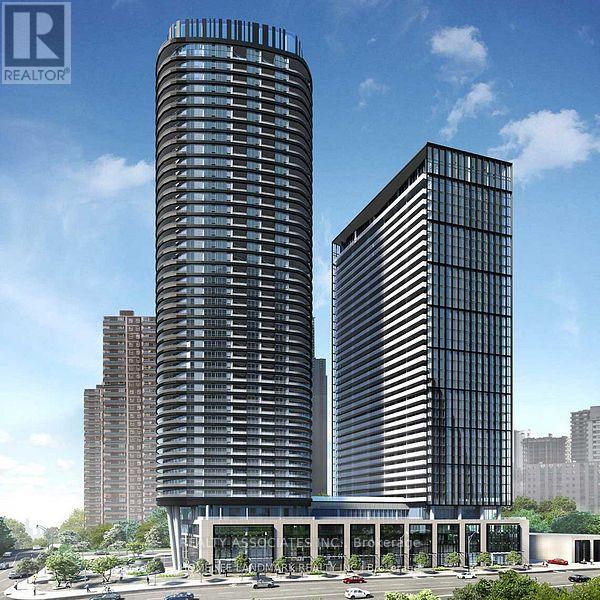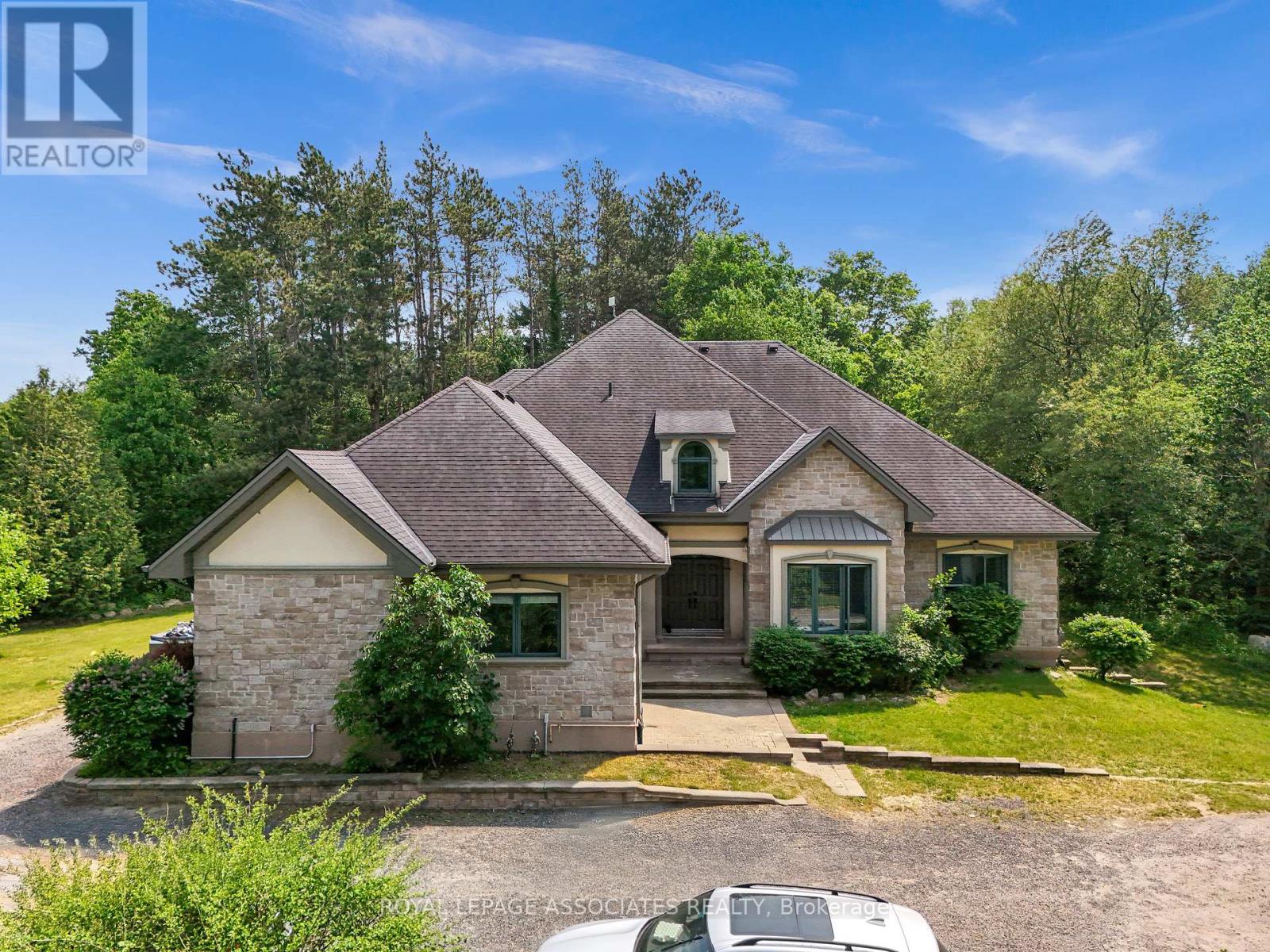Parking - 203 College Street
Toronto, Ontario
Must Be A Registered Resident Of 203 College St. Please Submit Proof Of Lease, Automobile Make, Model, Year, Colour And License Plate. (id:60365)
709 - 29 Queens Quay E
Toronto, Ontario
Gorgeous Pier 27 Waterfront Condo,1 Bdrm + Den, 759 Sq Ft, W/2 Baths,10 Ft Ceilings, Lakeview ,$$$ Upgrades, Herribone Flooring, Taller Upgraded Irpinia Kitchen Cabinets,Kitchen Sink,Both Washrooms All Tiles,Full Height Main Wash Mirror. Resort Style Amenities, Concierge ,Heated Floors In Ensuite, Pocket Doors Ensuite, Professionally Painted, Chic Roller Blinds, Subzero and Miele Appliances. Parking And Locker Included. Third Balcony From Lake. Please note: Some photos may include virtual enhancements. Buyers are encouraged to view the property in person to assess actual conditions. (id:60365)
183 Byng Avenue
Toronto, Ontario
Ultra Luxurious Custom Built Home. Hardwood Floors, Crown Moldings, Top Quality Granite Counter-Tops, Gourmet Kit W/Top Of The Line Appliances ,Counter Top Island O/L Beautiful Spacious Breakfast Area, Granite Counter-Top & Modern Glass Backslash. Finished W/O Basement, Six Elegant Bathrooms, 2nd Floor Laundry room. Side Entrance To Elegant Panalled Office. One Of The Finest St Within The Area. Prof Landscaped Extra Deep Lot.. (id:60365)
1805 - 31 Bales Avenue
Toronto, Ontario
Welcome To Cosmo II Residence By Menkes! This Stunning 2-Bedroom 2-Bathroom Corner Suite Offers Luxury & Quality Living. A Bright, Functional & Desirable Split Bedroom Layout With Floor-To-Ceiling Windows And Unobstructed 18th Floor Panoramic Views. Enjoy 965 SQFT Of Modern Open-Concept Living Space With A Stylish Kitchen Featuring Granite Countertops, Large Breakfast Bar, Stainless Steel Appliances & Beautiful Hardwood Floors. Walk Out To Your Private Balcony Perfect For Morning Coffee Or Evening Sunsets. Spacious Bedrooms + Study/Office Area, Updated Finishes, In-Suite Laundry, And Ample Storage Make This Unit Truly Move-In Ready. Located In The Heart Of North York, Just Steps To Sheppard-Yonge Subway Station, Whole Foods, Parks, Top-Rated Schools, And Vibrant Dining & Retail. Residents Enjoy Access To Resort-Style Amenities Including An Indoor Pool, Sauna, Gym, 24/7 Security & Concierge, Guest Suites, Party Rooms, Game Rooms, Visitor Parking & Much More. Includes 1 Underground Parking Space. (id:60365)
2817 - 585 Bloor E Street E
Toronto, Ontario
Spacious Via Bloor Condos By Tridel. This stunning 2-bedroom, 2-bathroom residence resides 839 SQ.FT. of Living Space With 9 Feet Ceilings And Big Windows. Panoramic East And North View. Nestled within a master-planned community at the intersection of Bloor and Parliament, Via Bloor 2 offers not just a home, but a lifestyle. Enjoy the epitome of urban convenience with Sherbourne and Castle Frank TTC subway stations mere minutes away, alongside easy access to the DVP for seamless commuting. Experience the pinnacle of luxury living with impressive amenities and suite finishes that redefine modern comfort. From sleek design elements to thoughtfully crafted spaces, every detail exudes sophistication and style. Don't miss this opportunity to make Via Bloor 2 your new home sweet home. (id:60365)
270 Fisherville Road
Toronto, Ontario
A Beautiful Family Home On An Extra Wide And Deep Lot (55 By 135 !!!) In Prestigious Neighborhood. Finished Basement With Kitchen, Bathroom, Two Bedrooms And Separate Entrance. Steps From Park, Places Of Worship And Shopping. (id:60365)
Upper - 270 Fisherville Road
Toronto, Ontario
Beautiful 3 Bedroom Family Home On A Huge Lot in Prestigious Neighborhood. Freshly Painted (2025). Steps To Park, TTC, Shopping (Promenade Mall, Shoppers, Superstore, Freshco, Yummy Market). Close to York University/Finch Subway Stations. Bsmnt Is Not Included. (id:60365)
2576 Champlain Road
Tiny, Ontario
Top 5 Reasons You Will Love This Home: 1) This ultra-performance, super-insulated, energy-efficient custom-built home offers 1,000 square feet of finished living space, plus a spacious 370 square foot garage, perfect for a workshop, hobby area, or home business, alongside a 370 square foot main level bedroom that is currently in the planning stages of being finished, adding future flexibility, showcasing long-term durability with a peaceful natural setting, the home is ideally located with easy access to Toronto and the airport, nestled in the shade between a 7,000-acre park and the cool breezes of Lake Huron 2) Built with 15 thick Nexcem ICF walls, the structure is fireproof, tornado-proof, mold-resistant, and sound-blocking, complete with a steel roof super-insulated with R-50, and complete with North-South orientation maximizing passive solar heating, reducing heating costs and ensuring pipes never freeze, with the added benefit of having the opportunity to be expanded in any direction and prepped for an additional floor, making it perfect for a growing family 3) High-performance windows include triple-pane, argon-filled glass on the north side and over 400 square feet of laminated, tempered, Low-E argon-filled glass on the South side for optimal solar gain and security; top-of-the-line heating system including radiant floor heating and a 99.9% energy-efficient electric boiler, with a wood stove for backup in case of power outage 4) Adaptable design including reconfigurable interior spaces with no load-bearing walls, a built-in elevator shaft, and radiant floors, along with an oversized foundation allowing for future brick or stone exterior and a 200-amp electric panel that is solar-ready 5) Set in a peaceful location with public access to Georgian Bay across the road, this home provides an ideal retreat for those seeking safety, self-sufficiency, and natural beauty.*Please note some images have been virtually staged to show the potential of the home. (id:60365)
4192 Cherry Heights Boulevard
Lincoln, Ontario
Discover the perfect blend of small-town charm and modern living in this beautifully appointed 3-bedroom, 3-bathroom townhouse in the heart of Beamsville. Nestled in a welcoming community known for its quaint shops, award-winning wineries, and scenic trails, this home offers an exceptional lifestyle just minutes from the QEW. Step inside to an airy open-concept main floor featuring rich hardwood floors, soaring 9-foot ceilings, and an abundance of natural light that makes every space feel bright and inviting. The stylish kitchen is designed for both everyday living and entertaining, with a generous island, sleek stainless steel appliances, and plenty of counter space for cooking, hosting, or helping the kids with homework. Upstairs, you'll find a spacious primary retreat complete with a large walk-in closet and a spa-inspired ensuite bath the perfect place to unwind after a busy day. Two additional bedrooms and a full bathroom provide plenty of space for family or guests. Enjoy the convenience of an attached garage with direct entry into the home, plus a prime location close to top-rated schools, shops, local markets, and beautiful walking trails. This Beamsville gem offers the ideal home to grow your family, connect with a warm community, and enjoy a balanced lifestyle perfect for young families, busy professionals, and anyone looking to put down roots in a truly special town. (id:60365)
21 Old Mill Road
Brant, Ontario
Welcome to 21 Old Mill Street A Grand Estate on 16 Private Acres with Over 8,100 Sq Ft of Living Space! Experience the perfect blend of luxury, functionality, and endless opportunity in this impressive 6-bedroom residence. Nestled on a quiet street with easy access to Hwy 403, this custom-built home offers over 8,100 sq ft of finished living space and is ideally suited for multi-generational living or the business owner seeking yard space and a home office.The home features a terrific in-law setup with a separate entrance, providing privacy and flexibility for extended family or business use. Inside, you're greeted by a grand foyer and an expansive open-concept main floor with 9 ceilings, granite countertops, and 250+ pot lights throughout for a bright, upscale ambiance.The sumptuous primary suite and three additional bedrooms on the main level provide space and comfort, while the fully finished lower level offers a home theatre, rec room, gym space, andmore. A four-car detached garage, both drilled and dug wells, and an oversized septic system round out this one-of-a-kind estate. With 16 acres of land, the possibilities for outdoor enjoyment, hobby use, or future development are limitless. (id:60365)
22 Tolhurst Avenue
Brant, Ontario
Tastefully updated, Character filled 3 bedroom, 2 bathroom Circa 1890 all brick 2 storey home situated on quiet Tolhurst Ave in sought after St. George. Great curb appeal with brick exterior, updated roof shingles 2013, large back deck overlooking peaceful ravine area, & partially fenced yard. The flowing interior layout features 1539 sq ft of living space highlighted by eat in kitchen with eat at island, backsplash, & tile floor, dining area, bright MF living room with carpeting, additional family room / den area, MF laundry, 2 pc bathroom, & welcoming foyer. The upper level includes 3 spacious bedrooms including oversized primary suite, & updated 4 pc bathroom. Unfinished utility style basement houses the mechanicals and provides ample storage. Conveniently located close to amenities, shopping, schools, parks, & more. Easy access to Brantford, Hamilton, 403, & QEW. Rarely do properties in this price range come available. Just move in & Enjoy! (id:60365)
635 Pine Street
Cambridge, Ontario
Welcome to 635 Pine Street, a meticulously maintained bungalow tucked away on a quiet, tree-lined street in Preston. Set on a beautifully landscaped lot with a manicured lawn, this home offers timeless charm with extensive modern updates. The true showstopper is the oversized 24 28 ft detached two-car garage (2022), fully insulated and powered with 60-amp serviceperfect for hobbyists, collectors, or weekend tinkerers. Inside, the recently completed kitchen renovation (2024/25) blends style and functionality, featuring laminate countertops, soft-close custom cabinetry, tiled backsplash, and premium stainless-steel appliances, including a French-door fridge with ice maker, an induction stove with dual oven, and a brand-new dishwasher (2025). The main floor offers a bright living and dining area, two generously sized bedrooms, and a chic4-piece bath. The finished lower level accessible from both inside and a SEPARATE SIDE ENTRANCE offers in-law potential with a spacious recreation room, third bedroom with egress window, 3-piece bathroom, laundry, and storage. Updates include a 200-amp panel (2022), furnace and A/C (2012), and roof (2016) with warranty to 2036. The fenced backyard is a tranquil escape, framed by mature trees perfect for relaxing, entertaining, or gardening. Located minutes from Dumfries Conservation Area, Cambridge Memorial Hospital, great schools, shopping, golf courses, Riverside Park, and quick 401 access, this move-in-ready gem blends comfort, quality, and convenience in one of Cambridge's most sought-after pockets. (id:60365)













