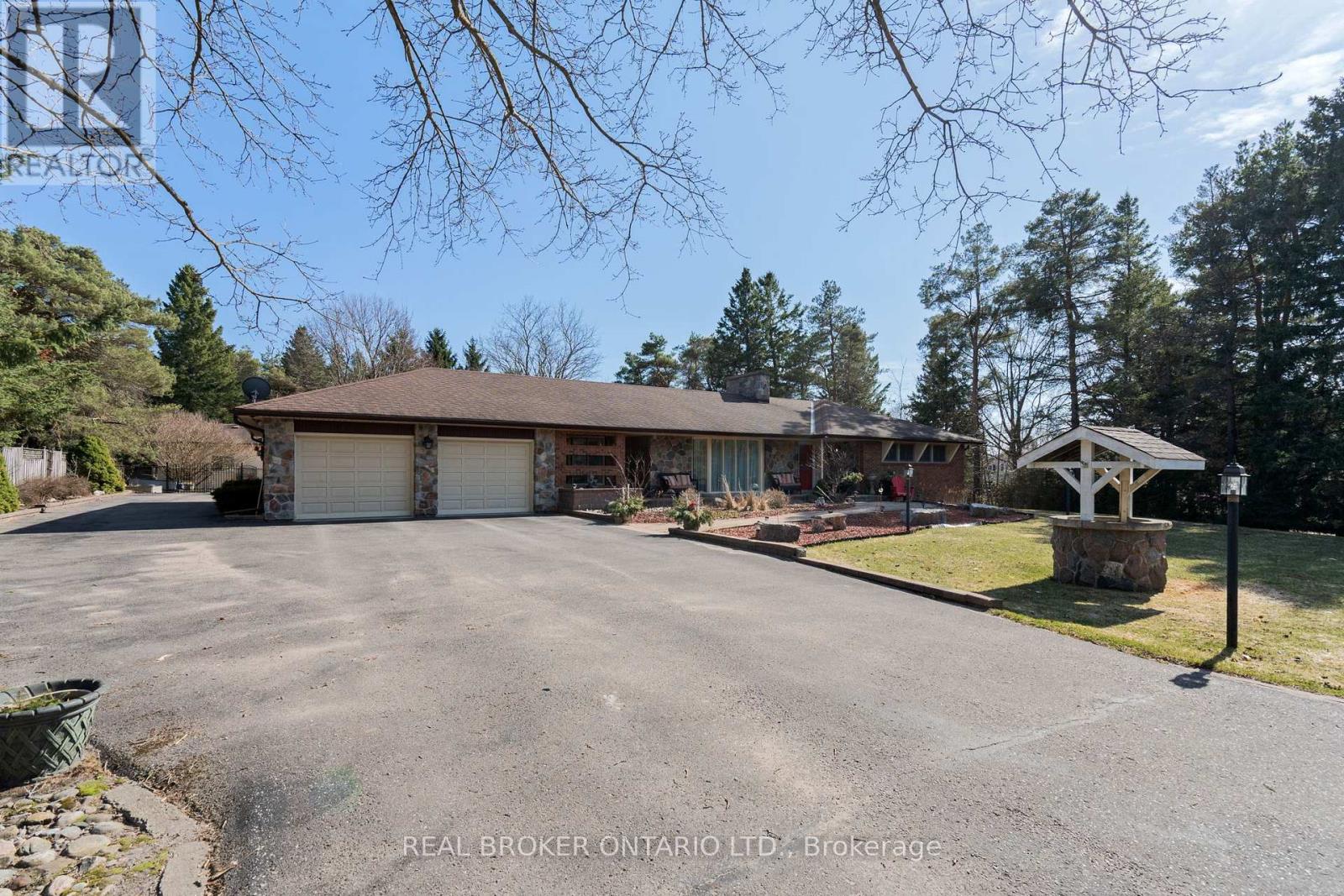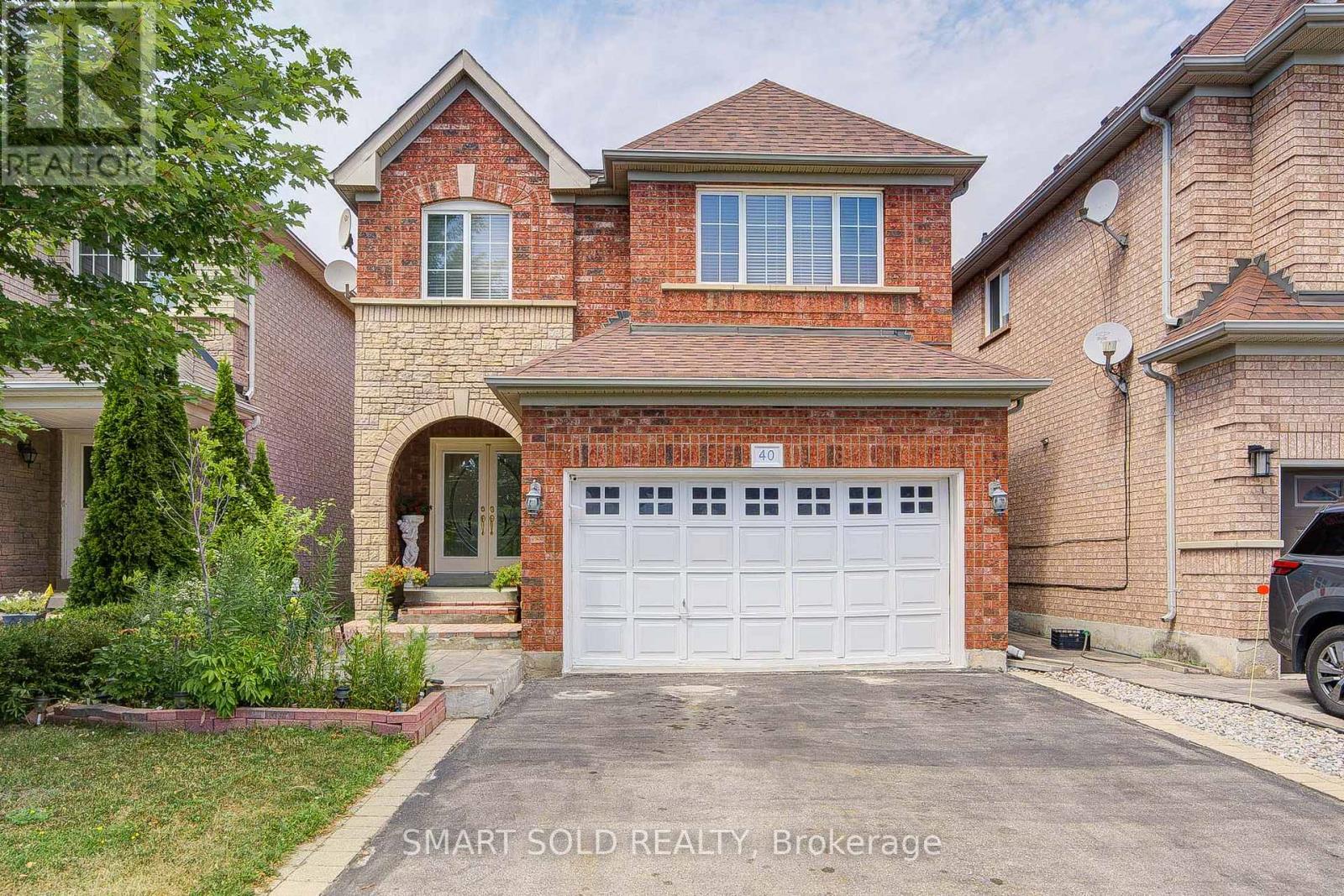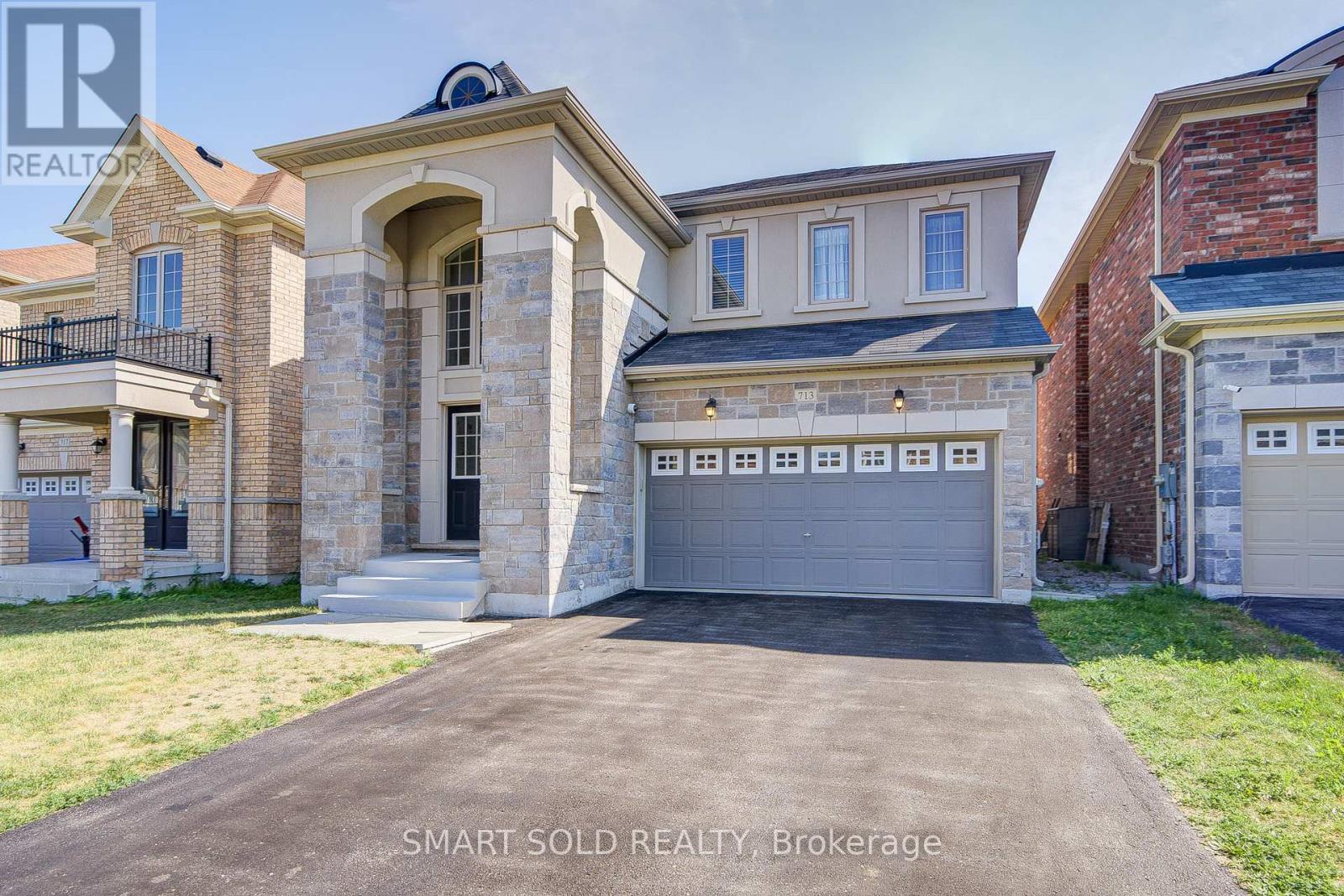Ph3 - 350 Highway 7
Richmond Hill, Ontario
One of a kind Penthouse office unit in a prime location, fully renovated and custom-designed for professional offices like law firms, accountants and IT. Fully furnished with high-end furniture, it features a highly functional layout for optimal workflow. Steps from Viva Transport, restaurants, and shops, with seamless access to Highways 404/407. Includes two underground parking spots, with additional parking available for rent. Gross lease, available immediately. (id:60365)
112 Orchard Hill Boulevard
Markham, Ontario
Beautifully maintained Madison detached home in high-demand Berczy community featuring 3+1 bedrooms, 4 bathrooms, 9 ceilings on the main floor with open-concept kitchen, hardwood flooring and new staircase throughout main and second floors, newly finished basement with potential separate access from garage, no sidewalk with 1 garage and 2 driveway parking spaces, landscaped backyard, and ideally located minutes from top-ranked schools (Pierre Elliott Trudeau H.S., Beckett Farm P.S., Castlemore P.S., All Saints Catholic Elementary), Angus Glen Golf Course, parks, TTC, YRT, malls, supermarkets, and all essential amenities. (id:60365)
807e - 278 Buchanan Drive
Markham, Ontario
Welcome to Unionville Gardens, High Demand Convenient Location in the Heart of Markham! **Upgraded Cabinets, Bathroom Shower Glass, Newly Painted Bedroom and Brand New Dishwasher** Ready to Move In! Open Concept And Functional Layout w/ High 10 ft Ceilings. Modern Kitchen w/ Stainless Steel Appliances. Floor to Ceiling Windows w/ Unobstructed Views. Master Has Huge Walk-in Closet. This is an East Facing Unit w/ Plenty of Natural Light in the Morning and No Afternoon Sun Giving you the Most Comfortable Living Space. Lots Of Amenities. Steps To Shops, Entertainment, Restaurants, Public Transit, and More! Do Not miss out! (id:60365)
309 Wagg Road
Uxbridge, Ontario
Welcome to your private country retreat - just 5 minutes from downtown Uxbridge. Set on a mature, tree-lined 1-acre lot, this beautiful bungalow offers the perfect blend of rural charm and in-town convenience. Thoughtfully maintained and partially updated over the last several years, all the big-ticket items are done: roof, furnace, A/C, windows, and more, move in with confidence. Inside, you'll find a spacious and functional 3+1 bedroom, 3-bathroom layout with stylish upgrades throughout. The renovated kitchen is the heart of the home, perfect for cooking, gathering, and entertaining, while the refreshed mudroom/laundry area offers seamless access to the backyard. Enjoy a cozy evening in the main living room or take in the serene views from the three-season sunroom overlooking your private yard. The finished lower level is an entertainers dream, featuring 9-foot ceilings, a full wet bar, and a large games room/billiards area thats ready for movie nights, celebrations, or quiet evenings at home. Outdoors, the property continues to impress. In addition to the attached 2-car garage, theres a fully detached 24' x 24' workshop with its own private driveway, ideal for hobbyists, car enthusiasts, or future conversion to an income-generating studio or guest suite. Tucked well back from the road and surrounded by mature trees, this home delivers the privacy and space you've been craving, all while being minutes from shops, schools, trails, and everything Uxbridge has to offer. (id:60365)
Bsmt - 26 Donnamora Crescent
Markham, Ontario
Walk-Out Basement Apartment located in the highly sought-after German Mills neighbourhood. Beautiful Backyard View. Enjoy a bright and spacious unit with a full bathroom, functional layout, and direct access to a scenic backyard. Located within walking distance to public transit and everyday conveniences. One parking spot on the driveway is included. You'll move in... and never want to leave. Steps from parks, trails, transit, highway 404,407, 7. (id:60365)
57 Bayswater Avenue
Richmond Hill, Ontario
Premium Ravine Lot Backing Onto Conservation W/ Stunning Views. Newly Renovated 4 Bdrm Home Located In High Demand Lake Wilcox Community On A Quiet Crt. New Hrwd Flrs, Solid Oak Staircase, Freshly Painted, Master Chef Size Kitchen W/ Quartz Countertops. W/O To A Large Deck. Two Ensuite Bdrms. Primary Bdrm W/5Pc Ensuite, W/I Closet. Finished Bsmt W/Kitchen & 4Pc Bath. New Interlock In Both Front & Back Yard. Steps To Trails, High Rank Schools & Parks. (id:60365)
4 Thornhill Woods Drive
Vaughan, Ontario
Meticulously Maintained Freehold Townhome Situated In The Highly Sought-After Thornhill Woods Community And Within The Top-Ranking Stephen Lewis Secondary School District. The Main Floor Features A Spacious, Open-Concept Layout With A Cozy Gas Fireplace In The Living Area, An Elegant Dining Area, And Hardwood Floors Throughout. A Sun-Filled Breakfast Area With A Breakfast Bar And A Functional Family Room Provides Easy Access To The Backyard.Upstairs Boasts 3 Bright Bedrooms And 2 Newly Renovated Modern Bathrooms. The Generous Primary Suite Offers A Walk-In Closet And A Spa-Like 4-Piece Ensuite With A Deep Soaking Tub. The Additional 2 Bedrooms Are Functional And Share Another Stylishly Updated Bathroom.The Professionally Finished Basement Expands Your Living Space With A Bright Open Recreation Room, An Additional Bedroom, A 3-Piece Bath, And Pot Lights Throughout.Conveniently Located Near Highways 407 & 7, Public Transit, GO Stations, Parks, Trails, Community Centres, Restaurants, Supermarkets, And More. (id:60365)
306 - 9085 Jane Street
Vaughan, Ontario
LUXURY LIVING AT ITS FINEST! PARK AVENUE PLACE "TOWER B" ALMOST NEW BUILDING IN THE HEART OF VAUGHAN! STEPS TO VAUGHAN MILLS MALL, PUBLIC TRANSIT, VAUGHAN METROPOLITAN CENTRE, AND TTC SUBWAY TO DOWNTOWN. BRIGHT UNIT WITH HIGH-END FINISHES ALL IN DESIGNER COLOURS... COMPLETE WITH WINDOW COVERINGS AND DREAM KITCHEN WITH QUARTZ COUNTERS WITH INTEGRATED KITCHEN APPLIANCES- ALSO INCLUDES WASHER/DRYER. RARELY AVAILABLE UNIT WITH PARKING SPOT AND LOCKER... JUST MOVE IN AND ENJOY! AMAZING AMENITIES INCLUDES SECURITY CONCIERGE, GYM, GAMES ROOM, MEDIA ROOM AND PARTY ROOM! EUROPEAN INSPIRED BUILDING WITH ALL THE HIGHEST END FINISHES, FUNCTIONAL LAYOUT DRENCHED WITH SUNLIGHT (id:60365)
153 Margaret Street
Essa, Ontario
Don't miss this opportunity to move into this brand new, custom built Modern Farmhouse that is full of upgrades and thoughtfully designed with no detail spared. Set on an oversized 50x175 ft lot, it will feature a double car garage and quality modern finishes throughout. This bright 4- bedroom, 3-bathroom home offers an ideal layout for family living. The main floor showcases upgraded hardwood flooring, a private home office, powder room, a cozy fireplace, lots of natural light and a custom large kitchen. This Kitchen is complete with a large island, quartz countertops, and upgraded elegant shaker-style cabinetry with custom crown moulding that extends to the ceiling for a refined finish. A convenient pantry and spacious mudroom with garage and basement access complete the main level. Upstairs, all four bedrooms include walk-in closets, a conveniently located laundry room and shared bathroom. The primary bedroom showcases his and hers walk-in closets and a 4 pc ensuite. The bright unfinished walk-out basement features large windows and bathroom and kitchen rough-ins, providing endless potential for future living space with excess storage. Completion set for Fall 2025, there's still time to choose from the builder's selection of finishes to suit your personal style. Located in a quiet, family-friendly community close to parks, schools, and local amenities. This is your opportunity to make a truly custom home your own! (id:60365)
3500 Crescent Harbour Road
Innisfil, Ontario
Welcome to your dream retreat! Nestled in one of Innisfils most prestigious neighborhoods, this custom-built estate home offers over 7,000 sq ft of finished living space on a 2 acres lot. Designed for comfort, entertaining, and multi-generational living, this home is surrounded by nature and just steps from the lake.Top 5 Reasons You'll Fall in Love:1. Spacious & Versatile Living: The main floor boasts 5 generously sized bedrooms and 3 bathrooms, including a grand living room with vaulted ceilings and walk-out to a private patio. The chefs kitchen features high-end appliances, an oversized island with breakfast bar, and a massive pantry.The fully finished basement includes 3 large bedrooms, 2 recreational rooms, large windows, and ample storage perfect for guests or extended family. Oversized 3-car garage, ideal for boats, trucks, and all your outdoor toys.2. Bonus Loft (2025): Brand-new, self-contained 800+ sf, offers a private entrance, lake view, kitchen, luxury 3-pc bath, & engineered floors. An ideal Airbnb suite, in-law suite, or income opportunity! 3. Outdoor Paradise: Enjoy resort-style living with two spacious decks, a 15-person custom wood-burning sauna, fire pit, kids playground, interlocked outdoor dining area, and endless green space to create your dream backyard oasis. Parking for 10+ cars on the extended driveway. 4. Unbeatable Location: Situated among multi-million-dollar homes, this exclusive street offers shoreline views and walking access to Mapleview Park and a private beach. Minutes from Innisfil Beach Boat Launch & Lake Simcoe. 5. True Pride of Ownership: This home has been meticulously maintained and upgraded in 2025, including: Brand-new loft with full amenities, Fully finished basement, New generator, Custom sauna 2024 & more! 10 min to Friday Harbour Resort, 14 mins to Alcona, 10 mins to Barrie, and 15 mins to Hwy 400, making this location ideal for weekend escapes or full-time luxury living.Don't miss this opportunity to own this home. (id:60365)
40 Tuscana Boulevard
Vaughan, Ontario
Meticulously Upgraded 2-Car Garage Home Located In The Top-Ranking Stephen Lewis Secondary School District, Featuring NO Sidewalk And An Extra-Long Private Double Driveway That Accommodates Over 6 Vehicles, Nestled In The Highly Sought-After Dufferin Hill Community. Step Inside To A Sun-Filled Open-Concept Layout With Cathedral Ceilings, Newly LED Lighting/Pot Lights, And Freshly Painted Interiors. The Modern Gourmet Kitchen Showcases Sleek Countertops, Stainless Steel Appliances, And Overlooks A Bright Breakfast Area With Walk-Out Access To A Fully Fenced Backyard Complete With A Wooden Deck And Storage Shed, Ideal For Relaxing Or Entertaining. The Spacious Living Room Is Anchored By A Gas Fireplace That Creates Warmth And An Inviting Atmosphere. Upstairs, There Are Three Generously Sized Bedrooms, Including A Primary Suite With A Walk-In Closet And A Luxurious 5-Piece Ensuite, While The Additional Two Bedrooms Share An Updated Full Bathroom. The Professionally Finished Basement Adds Exceptional Value With Two Full-Sized Bedrooms, A 3-Piece Bathroom, Pantry, Ample Storage, And A Large Recreational Space Perfect For A Home Theatre, Playroom, Gym, Or Family Lounge. A Rare Opportunity To Own A Move-In-Ready Home With Modern Upgrades In One Of Vaughans Most Desirable Neighborhoods, Easy Access To Highway 407, Hwy 7, Public Transit, GO Stations, Parks, Scenic Trails, Community Centre, Restaurants, Supermarkets And More. (id:60365)
713 Prest Way
Newmarket, Ontario
Premium & Private Lot With NO Sidewalk (Total 6 Car Parking) Maintained By Original Owner, Boasting A Thoughtfully Designed Layout With Over $100K In Premium Upgrades (Hardwood Flooring Throughout, New Modern Lightings, Upgraded Staircase, Fresh Painted, Newly Window Shutters, Professionally Finished Basement), Nestled In The Highly Desirable Woodland Hills Community In Newmarket. Step Into A Bright, Airy Foyer With Soaring Ceilings And Expansive Windows That Flood The Space With Natural Light. The Inviting Living Room Is Ideal As A Cozy Reading Nook Or Kids Play Area, While The Adjacent Formal Dining Room Provides The Perfect Space For Family Gatherings And Entertaining.The Chef-Inspired U-Shaped Kitchen Is A True Highlight, Showcasing Upgraded Countertops, Extended-Height Cabinetry, High Efficiency Appliances, And A Large Island With Ample Seating. The Kitchen Seamlessly Overlooks The Breakfast Area, Offering Functionality And Flow For Everyday Living.The Warm And Spacious Family Room, Anchored By A Gas Fireplace, Creates A Comfortable Hub For Relaxing And Making Memories. Step Outside To A Well-Maintained Backyard, Thoughtfully Designed For Vegetable And Fruit Gardening, A Rare And Peaceful Feature For Those Who Love Nature.Upstairs Features 4 Generously Sized Bedrooms And 3 Full Bathrooms, Including Two Ensuite Bedrooms. Each Bedroom Has Direct Bathroom Access, Ensuring Convenience And Privacy For All. The Luxurious Primary Suite Boasts Custom Built-In Closet Organizers And A Spa-Like 5-Piece Ensuite With Elegant Finishes. A Second Bedroom Enjoys A Private Ensuite, While The Remaining Two BedroomsBoth With Walk-In ClosetsShare A Beautifully Appointed 3-Piece Bath.The Professionally Finished Basement Adds Tremendous Value, Featuring 2 Additional Bedrooms, One With Its Own Ensuite-Style Bathroom Access, Perfect For Home Theater, Or A Growing Family. Just Minutes From Upper Canada Mall, Parks, Top-Rated Schools, GO Transit, And Hwy404/400. (id:60365)













