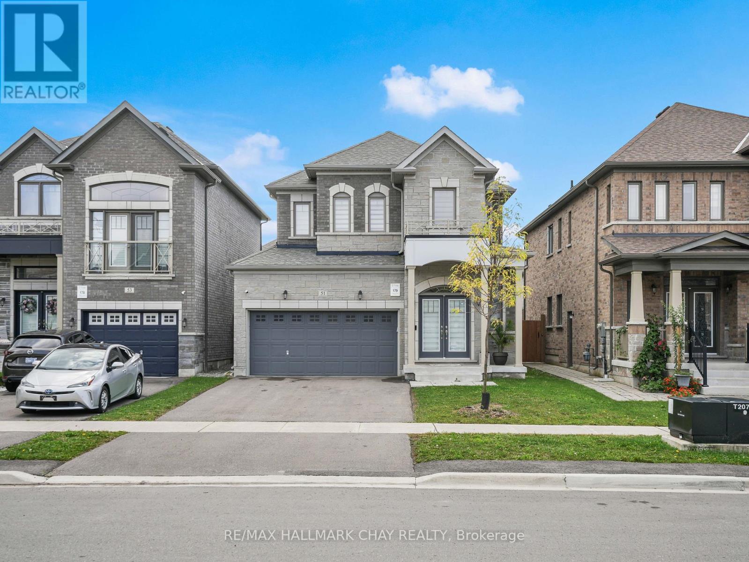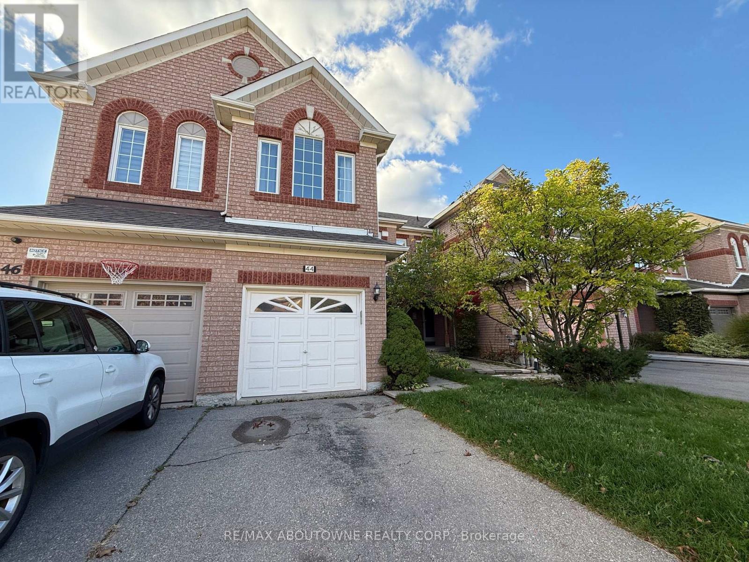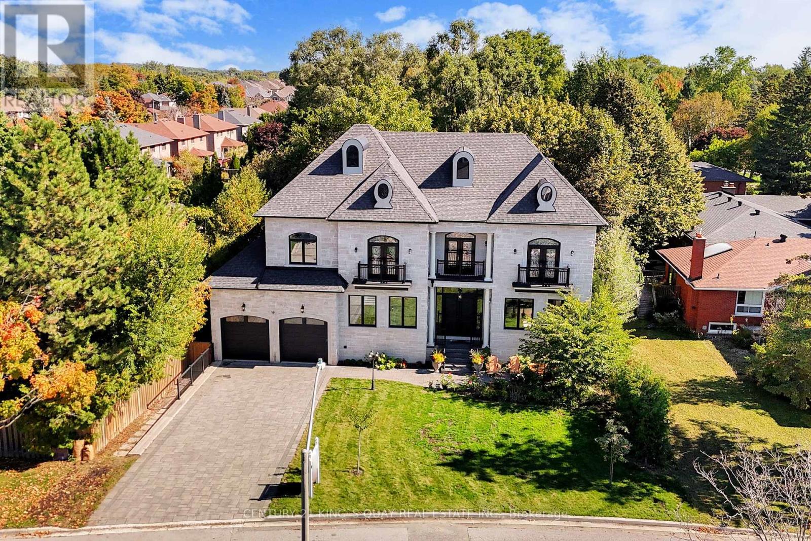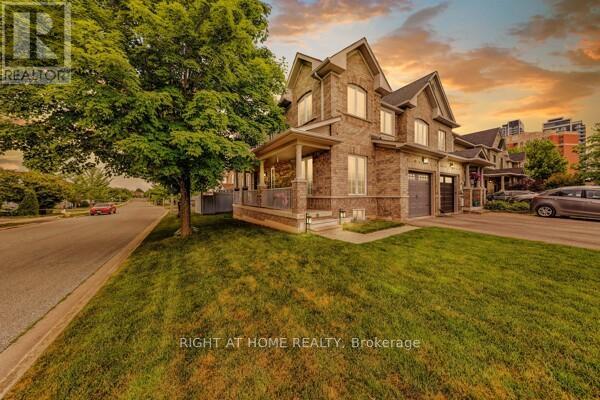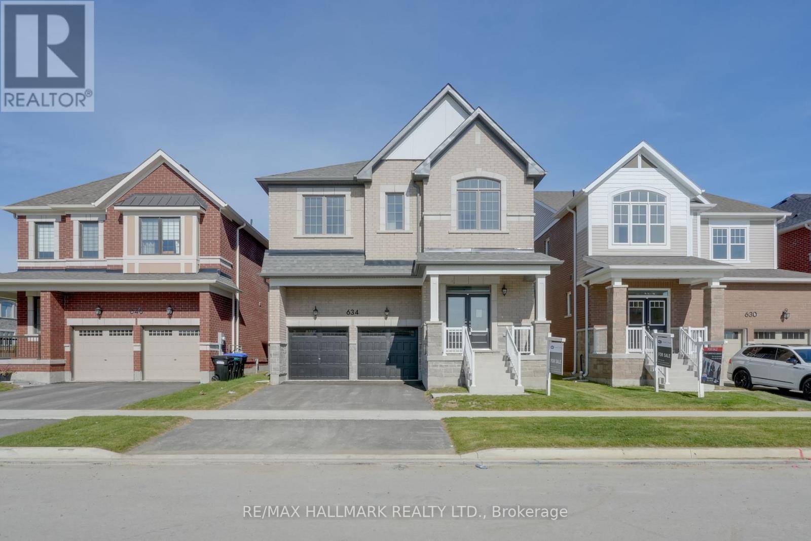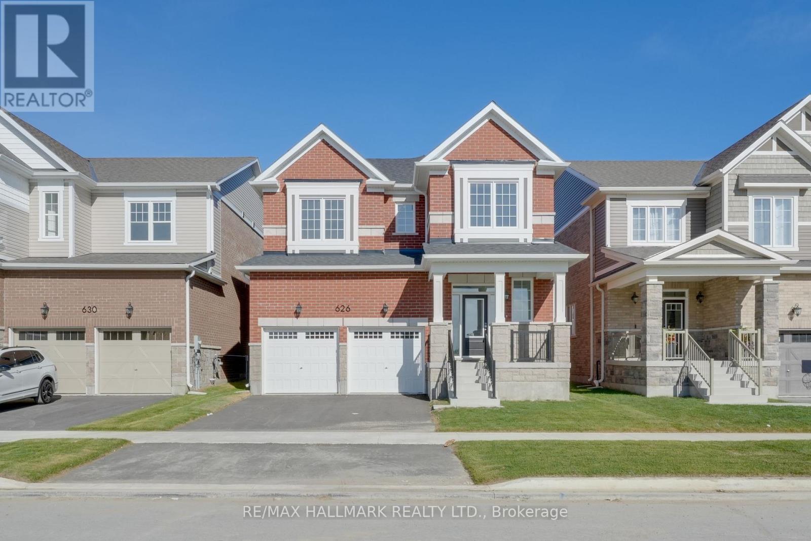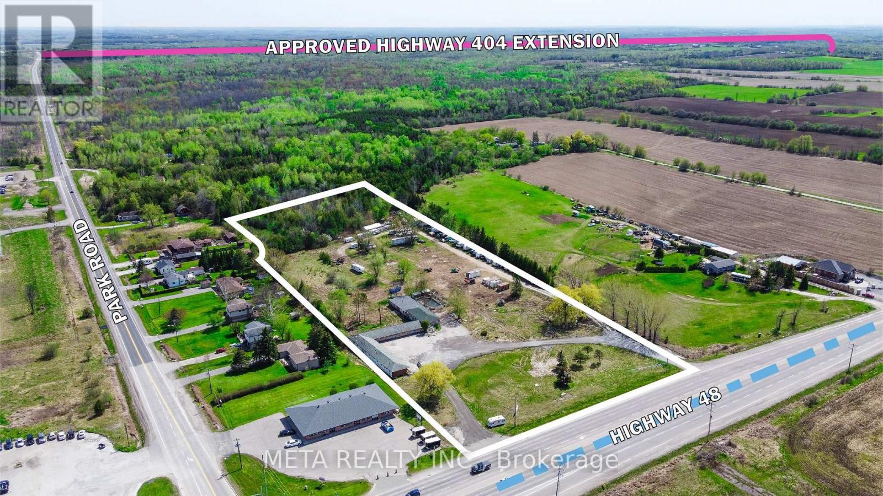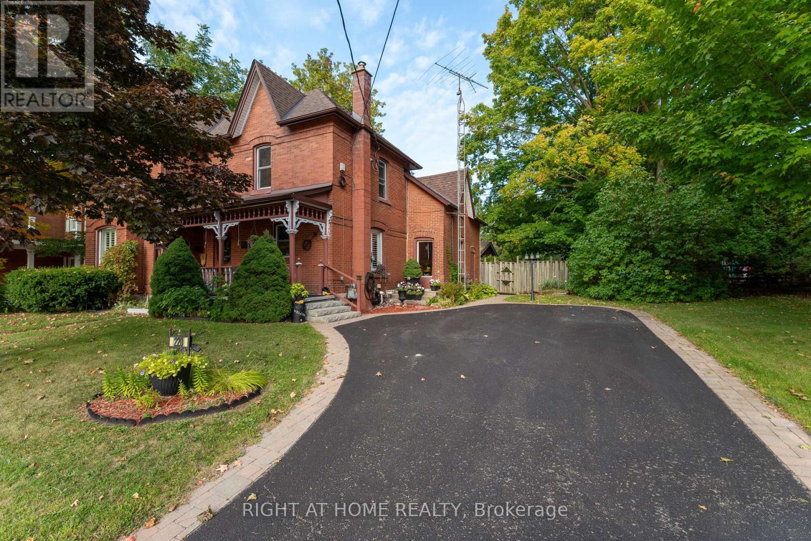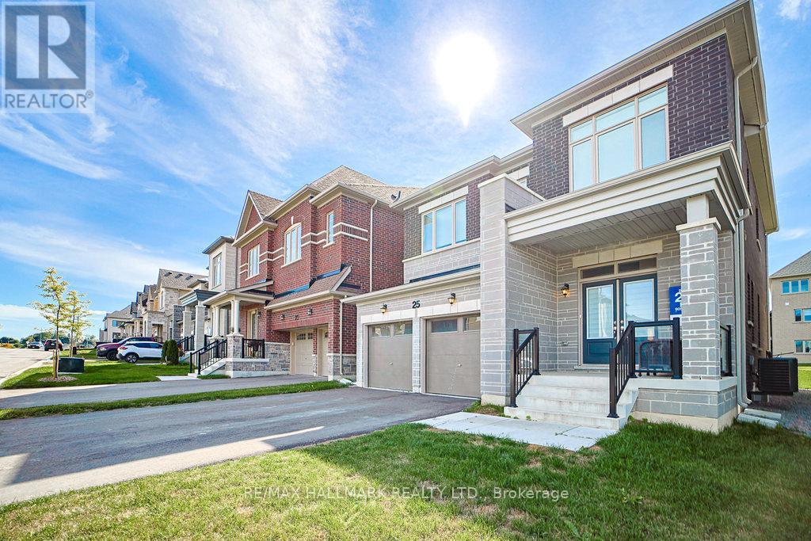51 Peacock Trail
New Tecumseth, Ontario
Welcome to this beautifully upgraded executive-style home in the sought-after Treetops community. From the moment you step inside, you'll notice the light engineered hardwood flooring that flows seamlessly throughout both levels, creating a bright and elegant atmosphere. The heart of the home is the custom kitchen, designed with an extended island featuring a built-in bar fridge, quartz countertops, and upgraded cabinetry. Every detail has been thoughtfully curated, including stylish new light fixtures, making this space perfect for both everyday living and entertaining. The upper level offers four spacious bedrooms, including a stunning primary retreat. Here you'll find a customized oversized walk-in shower, quartz-topped dual vanity, and a massive walk-in closet that is sure to impress. The additional bedrooms are generous in size, providing plenty of space for family or guests. Even the main floor laundry room has been elevated, showcasing modern backsplash and cabinetry for both style and function. The unspoiled basement offers endless potential, with a rough-in for an additional bathroom ready for your finishing touches. Outside, enjoy a fully fenced backyard that offers privacy and room to play or relax. All this in a prime location, just steps to Treetops Park, upcoming trails, schools, shopping, and a short drive to Highway 400 for easy commuting. This home combines thoughtful upgrades, modern finishes, and a fantastic family-friendly location truly move-in ready for its next owners. (id:60365)
44 Craddock Street
Vaughan, Ontario
Welcome to this beautiful freehold townhouse - one of the largest currently offered in the area, featuring approx. 1,660 sq. ft. of thoughtfully designed living space. Updated in 2020, this home offers 9 ft main floor ceilings, engineered hardwood, and pot lights throughout the main and lower levels. The open-concept layout provides an excellent flow for modern living, complemented by a stylish kitchen with quality finishes and ample cabinetry. Upstairs features spacious bedrooms, a bright primary suite with ensuite bath, and convenient second-floor laundry. The finished basement includes a rec room and separate office or study. Prime Maple location surrounded by beautiful parks and trails such as Maple Lion Park and Mackenzie Glen Park, and just minutes to Hwy 400, Maple GO Station, Vaughan Mills, Canada's Wonderland, and Cortellucci Vaughan Hospital. A quiet, safe, and family-friendly community - perfect for first-time buyers, downsizers, or investors (id:60365)
19 Blyth Street
Richmond Hill, Ontario
This stunning custom home, designed by Flato, is nestled in the highly sought-after Oak Ridges area, offering an impressive 6,500 sq ft of luxurious living space. It features 4+1 ensuite bedrooms, with all washrooms equipped with contemporary bidet sprayers. The residence includes two gourmet kitchens outfitted with top-of-the-line Thermador appliances, high-quality cabinets, and elegant granite countertops, along with an Electrolux washer and gas dryer for added convenience. The home's design boasts soaring high ceilings11 feet on the main floor and 10 feet on the second floor and in the basementhighlighted by an ultra-grand foyer with a winding staircase, a professional theater for entertainment, and an indoor playground. Additional highlights include two cozy fireplaces, a lift chandelier, and a heated basement floor. The property is enhanced with smart features, including a smart sump pump, lighting system, sprinkler system, and water softener. It is complemented by an owned hot water tank & a Lennox furnace, along with extra building materials available for future projects. Outdoors, the home features four balconies, two Japanese cherry trees, and one Fuji apple tree, all situated on a premium wooded lot. The extra-large 3-car tandem garage is equipped with an electric car plug rough-in, making this home both elegant and practical for modern living. With over $200k spent on upgrades and approved drawings for a walk-up basement, this property truly exemplifies luxury and functionality. (id:60365)
108 King William Crescent
Richmond Hill, Ontario
Move in ready corner executive freehold townhome. Just like a semi-detached the home is connected only by the garage and one bedroom. The main floor features 9 ft ceilings, hardwood throughout, and a versatile study/4th bedroom. The kitchen offers granite counters, stainless steel appliances, and walk-out to a 2-level professional expensive composite deck with an electric awning perfect for entertaining in all seasons. Upstairs, the primary suite includes a 4-pc ensuite, walk-in closet, and rough-in for 2nd-floor laundry. The professionally finished basement adds a large recreation room, 3-pc bath, brand new laundry suite, and kitchenette rough-in. Access to basement from garage. In-law living or income potential. all expensive updates complete roof (2018), HVAC (2021), garage door (2019). EV-ready garage. An entertainers dream enjoy a fenced corner lot, covered porch facing a parkette. Perfect for commuters and families. Close top schools Red Maple PS, St. Robert CHS, IB program schools, Langstaff GO (20 minute walk), VIVA transit, shops, and Hwys 7/407/404. (id:60365)
634 Newlove Street
Innisfil, Ontario
Brand new and never lived in, this impressive 3,097 sq ft above-grade home, The Sawyer model, sits on a large 39.3 ft x 105 ft lot in Innisfils highly anticipated Lakehaven community, just steps from the beach. Designed for modern living, the main floor boasts 9 ft ceilings, a gourmet eat-in kitchen with quartz countertops, a walk-in pantry, and a generous island overlooking the open-concept great room with a cozy gas fireplace. A separate dining area is perfect for entertaining, while a versatile main floor room can serve as a home office, playroom, or whatever suits your lifestyle. Upstairs, 9 ft ceilings continue with four spacious bedrooms and three full bathrooms. The primary suite is a true retreat featuring double walk-in closets and a private spa-like ensuite with quartz finishes. One additional bedroom enjoys a semi-ensuite bathroom, while two others are connected by a convenient Jack and Jill. All bedrooms are enhanced with walk-in closets, offering incredible storage throughout. An upper-level laundry room adds everyday convenience. The deep backyard is full of potential for outdoor living, and you're just moments from Lake Simcoe's beaches, parks, and trails. This is a rare opportunity to own a brand new, never lived in home in one of Innisfils most exciting new communities. (id:60365)
626 Newlove Street
Innisfil, Ontario
Brand new and never lived in, this impressive 2,601 sq ft above-grade home, The Mabel model, is located on a large 39.3 ft x 105 ft lot in Innisfil's highly anticipated Lakehaven community, just steps from the beach. Thoughtfully upgraded with an additional washroom upstairs, this home offers an ideal layout for families, featuring 9 ft ceilings on both levels and a spacious open-concept main floor. The gourmet eat-in kitchen showcases quartz countertops, a walk-in pantry, and a generous island overlooking the great room with a cozy gas fireplace, plus a separate dining area for formal gatherings.Upstairs, you'll find four generous bedrooms, with three of them enjoying private or semi-private ensuites: two bedrooms each have their own ensuite, while another features a semi-ensuite shared with the hallway. The luxurious primary suite includes a large walk-incloset and a spa-like ensuite with quartz finishes. For convenience, the upper level alsofeatures a full laundry room.The deep backyard offers endless possibilities for outdoor living, and you'll love beingmoments away from Lake Simcoe's beaches, parks, and trails. Don't miss this opportunity to owna brand-new, never lived in home in one of Innisfil's most exciting new communities. (Taxes arecurrently based on land value only and will be reassessed at a later date.) (id:60365)
701 Sargeant Place S
Innisfil, Ontario
Brand-new bungalow townhome with luxury finishes. Welcome to this stunning, brand-new,never-lived-in bungalow townhome,offering a rare combination of modern design, energy efficiency, and move-in-ready convenience! Nestled in a vibrant all-ages community, this land lease home is an incredible opportunity for first-time buyers and downsizers alike.Step inside to find a bright,open-concept layout designed for effortless one-level living. The kitchen is a true showstopper, featuring quartz counter tops, stainless steel appliances, an oversized breakfast bar, a tile back splash, a kitchen pantry, a built-in microwave cubby, andfull-height cabinetry that extends to the bulkhead for maximum storage. The inviting living room boasts a cozy electric fireplace and a walkout to a covered back patio, perfect for relaxing or entertaining.The spacious primary bedroom offers a 4-piece ensuite with a quartz-topped vanity plus a walk-in closet. A second main floor bedroom is conveniently across from a 4-piece bathroom,making this home ideal for guests, family, or a home office.Additional highlights include in-floor heating throughout, main-floor spacious laundry room,and a garage with inside entry to a mudroom complete with a built-in coat closet. Smart home features include an Ecobee thermostat, and comfort is guaranteed with central air conditioning and Energy Star certification.This home is move-in ready and waiting for you don't miss this exceptional opportunity! (id:60365)
700 Sargeant Place N
Innisfil, Ontario
Brand-new bungalow townhome with luxury finishes and no direct rear neighbours! Welcome to this stunning, brand-new, never-lived-in bungalow townhome, offering a rare combination of modern design, energy efficiency, and move-in-ready convenience! Nestled in a vibrant all-ages community, this land lease home is an incredible opportunity for first-time buyers and downsizers alike. Step inside to find a bright, open-concept layout designed for effortless one-level living. The kitchen is a true showstopper, featuring a large quartz island, stainless steel appliances, a tile back splash, a kitchen pantry, and full-height cabinetry that extends to the bulkhead for maximum storage. The inviting living room boasts a cozy electric fireplace and a walkout to a private covered back patio, perfect for relaxing or entertaining. This home offers privacy,backing onto a maintained quiet walkway with no direct neighbour behind.The spacious primary bedroom offers a 3-piece ensuite with a luxurious walk-in shower, a quartz-topped vanity, and a walk-in closet. The second main floor bedroom is spacious and bright, making this home ideal for guests, family, or a home office. A 4-piece bathroom with quartz counter tops completes the main level. This home also features no carpet throughout!Additional highlights include in-floor heating, a spacious main-floor laundry room, and a garage with inside entry to a mudroom complete with a built-in coat closet. Smart home features include an Ecobee thermostat, and comfort is guaranteed with central air conditioning and Energy Star certification. This home is move-in ready and waiting for you don't miss this exceptional opportunity! (id:60365)
26925 Highway 48 Road
Georgina, Ontario
Unlock the Potential of 10 Prime Acres in One of York Regions Fastest-Growing Corridors! Anexceptional opportunity awaits developers, investors, and visionary business owners in thethriving community of Sutton/Jacksons Point. This 10-acre property offers unmatched flexibilitywith C-2 Commercial Highway Zoning on approximately 6 acres and potential for residentialmulti-family development across the site. Boasting 357 feet of direct frontage on high-trafficHwy 48, this site offers maximum visibility and accessibility all within the direct path ofthe future Hwy 404 expansion. Existing 18-room motel (vacant) offers value-add or redevelopmentpotential! Licensed 2+ acres of open yard storage with strong income opportunity! Vacant2-bedroom home onsite Ideal for commercial plaza, gas station, hotel/motel, storage, ormulti-residential (buyer to verify)! Surrounded by new subdivisions, growing population, andincreased demand for services! Minutes from Lake Simcoe, Sibbald Point, and The Briars Resort,and only 15 mins to Keswick or 1 hour to Toronto. Whether you're seeking long-term investmentor ready-to-develop land in a booming area, this is a golden opportunity to shape the future ofSutton! (id:60365)
30 William Berczy Boulevard
Markham, Ontario
Welcome to 30 William Berczy Boulevard, Markham - A Stunning End-Unit Townhome in the Prestigious Berczy Community! This elegant residence showcases freshly painted interiors, brand-new hardwood flooring throughout, new light fixtures, and quartz countertops, offering a modern and move-in-ready appeal. With 9 ft ceilings on the main floor, the home feels bright, open, and spacious. The open-concept living and dining area is perfect for entertaining, while the cozy family room with fireplace overlooks the gourmet kitchen. Equipped with stainless steel appliances, quartz countertops, and a central island, the kitchen flows seamlessly into a sun-filled breakfast area with walkout access to the backyard. Upstairs, you'll find four generously sized bedrooms and three bathrooms, including a primary suite with a walk-in closet for your private retreat. The unfinished basement provides excellent potential, with the possibility of creating a separate entrance and additional living space. As an end-unit, the home enjoys extra windows and abundant natural light. Ideally located in a top-ranked school district (Pierre Elliott Trudeau HS, St. Augustine CHS & Unionville HS) and close to Hwy 7/404, Main Street Unionville, GO Station, Markville Mall, grocery stores, restaurants, parks, and ponds, this property is a rare opportunity in one of Markhams most desirable neighborhoods. (id:60365)
220 Barrie Street
Essa, Ontario
Welcome to this charming century home, where soaring 9-foot ceilings and timeless character greet you at every turn. From unique brick floors and one-of-a-kind tin ceilings to classic wooden mouldings, this home radiates warmth, history, and personality. The kitchen exudes old-world charm, featuring custom wood-detailed ceilings, craftsman wooden cupboards, and an abundance of natural light. Just off the kitchen, the inviting dining room offers heated floors, a perfect setting for family meals and cozy gatherings. The bright and welcoming living room showcases hardwood floors and elegant California shutters, creating a space that's both stylish and comfortable. Also on the main floor is a spacious 4-piece bathroom, complete with heated floors, a shower, and a luxurious bubble tub. A convenient laundry room with direct access to the backyard oasis, ideal for both relaxation and entertaining. Upstairs, let your imagination soar. The spacious primary bedroom features a private 2-piece ensuite and an oversized attached den ideal as a home office, or walk-in closet. Two additional well-sized bedrooms complete this level. Step outside into the true showpiece of the property, an expansive backyard oasis. Enjoy a beautifully designed courtyard, tranquil water feature, mature gardens, and towering trees. There is even a trail that leads directly to the Thornton Community Centre. For the hobbyist or outdoor enthusiast, a massive 24' x 20' workshop offers endless possibilities to store your toys and tools, or transform it into your dream studio or creative retreat. Located just minutes from local amenities and a short drive to Barrie, this home blends rural charm with modern convenience. And don't forget you're only a short walk from the beloved local ice cream parlour! Recent updates include: Main House Roof (2025/2022), House, Workshop Roof (2022), Hot Water Tank (Owned, 2023), Painted Workshop (2025), Gas Furnace (2021) (id:60365)
25 Kentledge Avenue
East Gwillimbury, Ontario
\\Welcome To 25 Kentledge Avenue A Stunning Family Home In The Heart Of Holland Landing, EastGwillimbury! Built By One Of Canada's Top Builders Aspen Ridge. Step Into Luxury And Comfort InThis Beautifully Designed Detached Home Featuring 4 Spacious Bedrooms And 4 Modern Washrooms,Perfect For Growing Families Or Those Who Love To Entertain. From The Moment You Enter, You'llBe Impressed By The Bright, Well-Lit Interior And The Thoughtfully Crafted Open-Concept Layout That Blends Style With Functionality. The Best Layout for this Square Footage With Ample Living SpaceThe Heart Of The Home Is The Gorgeous Open Kitchen, Complete With Sleek Stainless SteelAppliances, Ample Counter Space, And A Large Island Ideal For Both Casual Meals And Elegant Entertaining. Upstairs, The Expansive Primary Suite Offers A True Retreat, Boasting His And Hers Walk-In Closets And A Luxurious 5-Piece Ensuite Bathroom Designed For Relaxation. Enjoy Hardwood Flooring Throughout, Adding A Touch Of Sophistication And Warmth To Every Room. Nestled In A Sought-After, Family-Friendly Neighborhood, 25 Kentledge Avenue Is Close To Parks, Schools, And All Amenities, Along With Short Drives (id:60365)

