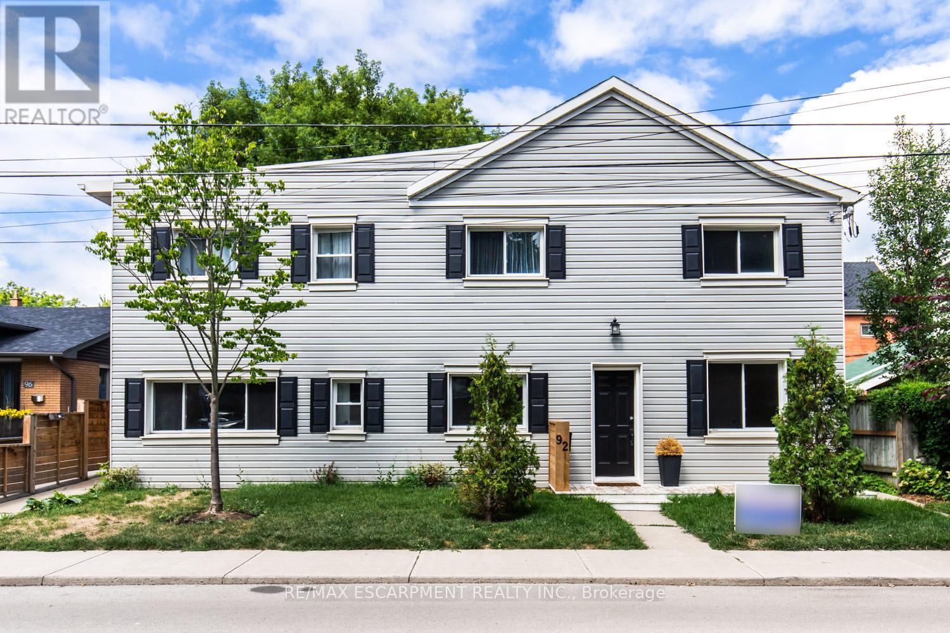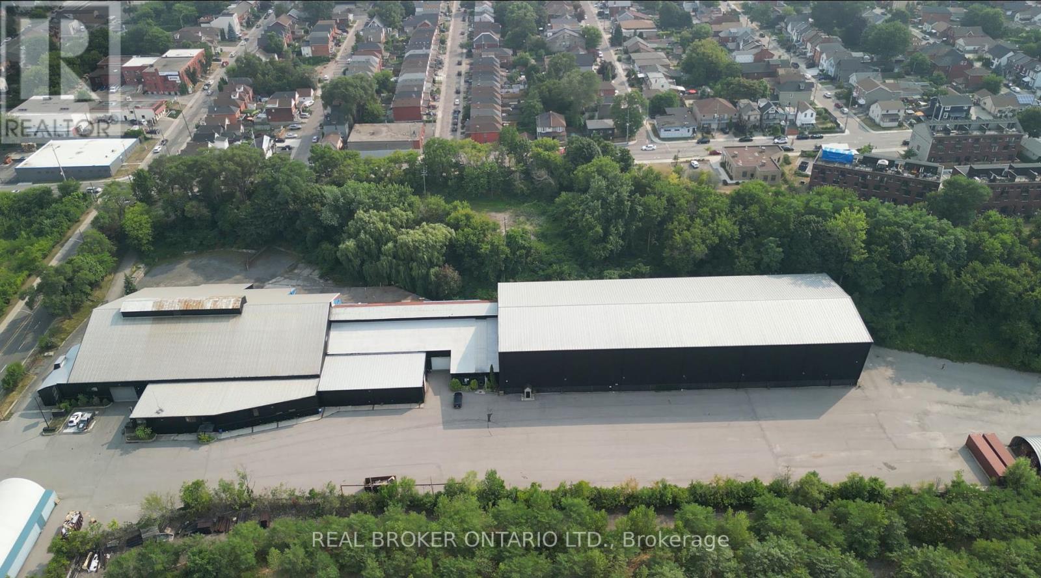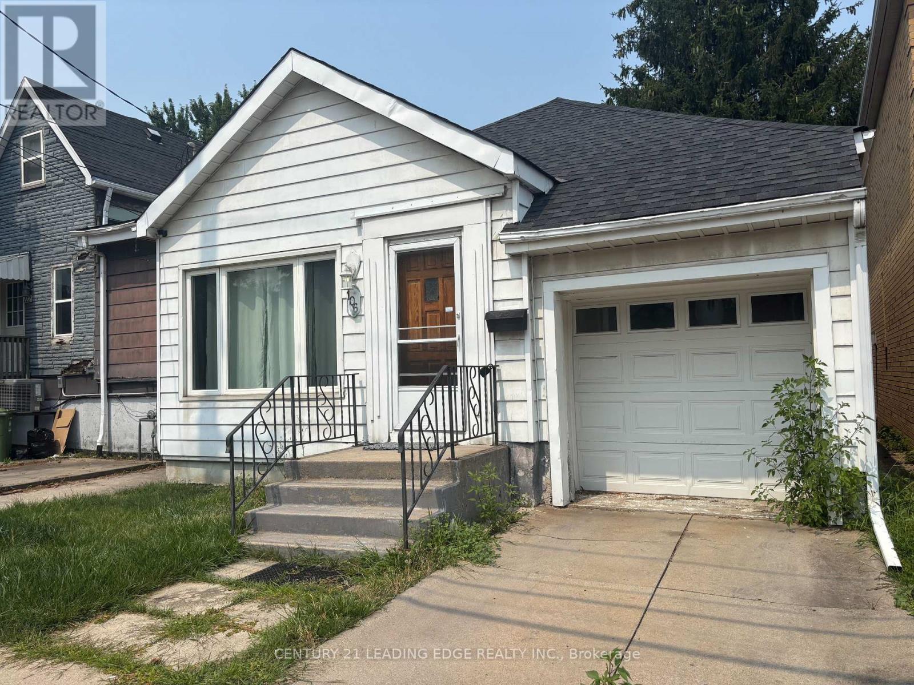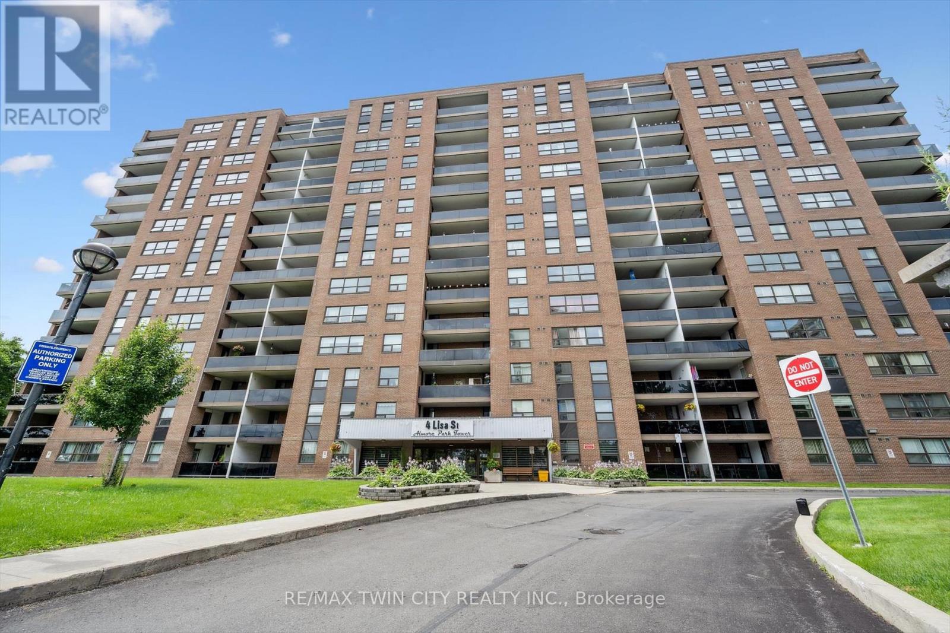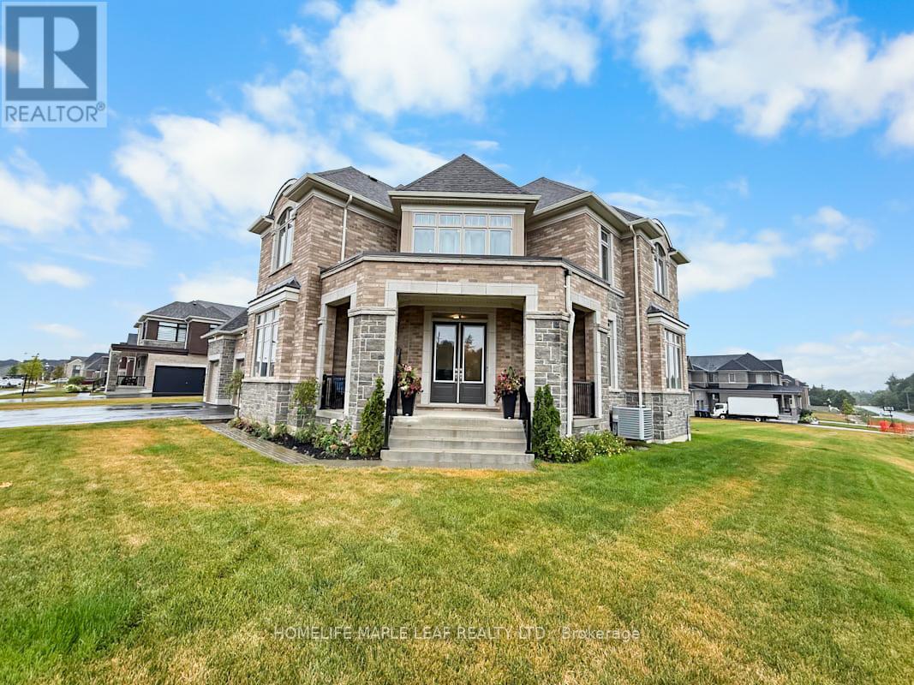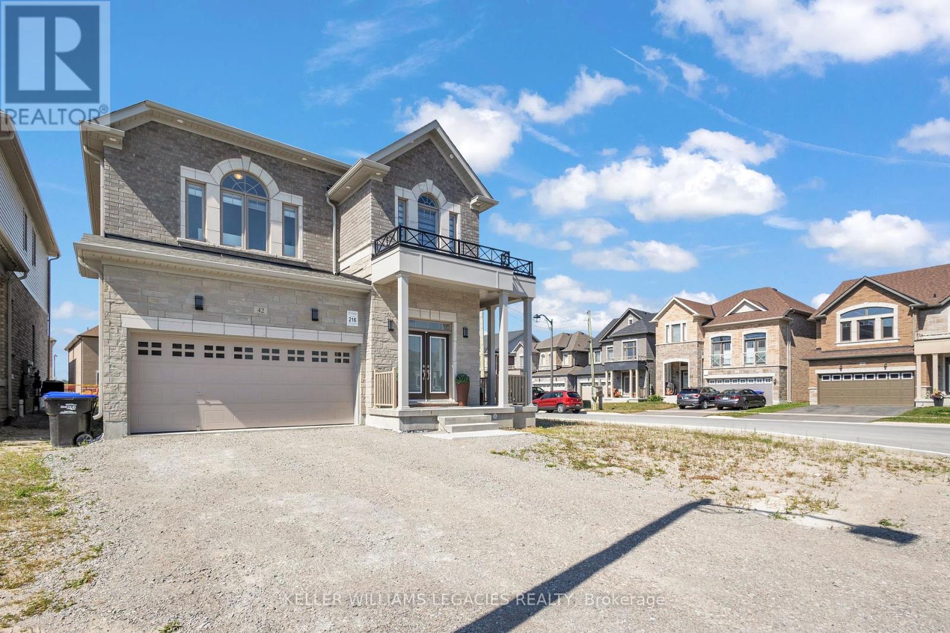814 - 955 Bay Street
Toronto, Ontario
Britt Condo In Prime Bay Corridor Location! Open Concept With Functional Layout. Modern Kitchen With Built-In Appliances. One Bedroom At Bay/Wellesley In The Heart Of Downtown Toronto. Minutes To The Subway Station, Universities, Hospitals, Yorkville, Financial And Shopping Districts, Shops, Dining & Entertainment At Door Steps. (id:60365)
1301 - 51 Trolley Crescent
Toronto, Ontario
This spacious 1+1 bedroom loft offers approximately 646 square feet of functional interior space plus a 48 square foot balcony, with a versatile den/laundry room thats perfect for a dedicated work-from-home setup. Thoughtfully designed with 9-foot exposed concrete ceilings, walnut-toned engineered hardwood floors, and industrial-style galvanized ductwork, the space is filled with natural light through floor-to-ceiling windows and open city views. The sleek kitchen features quartz countertops and stainless-steel appliances, while the spa-inspired bathroom includes a fully tiled soaker tub, modern vanity, and oversized mirror. Includes ensuite laundry, one parking space, and one locker. Located in River City Phase 1an award-winning development by Saucier + Perrotte Architectes, Urban Capital, and Waterfront Torontoresidents enjoy 24-hour security, a fully equipped fitness centre, outdoor pool and sundeck, stylish party room, guest suite, and barbecue terrace. Ideally positioned in Corktown and the West Don Lands, with quick access to Corktown Common, the Don Trail, Riverside, Leslieville, the Distillery District, and TTC streetcars. Note: Some photos may be virtually staged or digitally enhanced. (id:60365)
503 - 30 Canterbury Place
Toronto, Ontario
Five Reasons Make this Condo Outstanding, 1) Unique Loft Design with Private 889sqft + 210sqft (2 Balcony) +266sqft(Terrace) in The Middle level of Dia Condo. 2) Bedroom and Den sit on the second Floor, Panoramic View s Flood the Space with an Abandance of Natural , Infuses Whole Family's ATMOSPHERE, Zoned Across two Floors with Bedroom&Ded, on quire Floor,Separate From Active Living Area Below, Creating an Idea Splite Between Dynamic and Static zone.. . 3) Kitchen with new Granite Countertop and Whole piece Granite Backsplash(2022). New Appliance: Stove 2024, Fridge 2025. 4) New Painting and New Flooring (2024) on Main floor! Spacious enough to bring one more bedroom for your Guest in the main floor with private Washroom! 5) Location Location Location! 2 mins walking to Yonge st.Subway, 5mins Walking to Center of North York Center, Top Ranking Public Schools, Shopping, Grocery, Parks, This Loft with unobstructed south view, Definitly bring you Fabulous Natral Sunshine. In the Heart of NorthYork, Without any Driving and walking, You and Your lovely ones Can Enjoy Sunbath in your Balconies And Terrace. (id:60365)
92 Pearl Street S
Hamilton, Ontario
Rare chance to own a beautifully newly renovated legal 4-plex just steps from Hamiltons vibrant Locke Street, offering shops, restaurants, and entertainment at it's doorstep. Each spacious unit (approx. 1,000 sq ft each) features separate mechanicals, new furnace, central air, water heater, updated plumbing and electrical, modern kitchen with quartz countertops and stainless steel appliances, 4-piece bath, in-suite laundry, engineered hardwood and porcelain tile flooring, pot lights, and fresh neutral finishes throughout. Additional highlights include walk-in closets, private entrances and mailboxes, fully fenced yard, and landscaped exterior. (id:60365)
243 Queen Street N
Hamilton, Ontario
Income-producing property, situated on a 7.4-acre lot, presents a prime opportunity for investors and developers in a high-growth redevelopment area. Zoned D2, P5, the property supports a versatile range of uses, including general recreational & other D2 permitted uses. One of the only industrial buildings in Hamilton with D2 zoning, with clear height options from 20 toover50Feet. (id:60365)
106 Whitney Avenue
Hamilton, Ontario
Welcome To 106 Whitney Avenue, Located In The Beautiful And Vibrant Ainslie Wood Neighbourhood. This Cozy And Charming Bungalow Offers 2+3 Bedrooms, Updated Hardwood On Main Floor, Full In-law Set Up In Basement With Separate Walkout Entrance And Private Parking, Which Many Properties In The Area Do Not Have! Open Concept Living/Dining Room Area Provides Adequate Space For Gatherings And Large Backyard Oasis With Brand New Wooden Fence Offers Great Privacy For Hosting Outdoor BBQs/Events Or For Just Hanging Out And Relaxing Outside. Furnace, AC Unit, & Tankless Hot Water Heater Replaced in 2023, Roof Done 2018, Plus Upgraded Hydro Panel. Short Walk To McMaster University, Shops, And Dining Along Main St W. Steps Away From Public Transit & Highways Plus Easy Access To Hiking/Biking Trails. Flexible Closing Available. Just Move In And Enjoy. Extras Included: Main Floor - Stainless Steel: Fridge, Stove, Hood Fan, White Dishwasher; Basement - White Fridge, Stackable Washer & Dryer. All Electrical Light Fixtures & Window Coverings, CAC Unit, Brand New Wooden Fence In Backyard, Garden Shed (id:60365)
3005 - 80 Absolute Avenue
Mississauga, Ontario
Stunning Split floor plan, 2 full baths, large windows, 9' Ceilings, granite countertop, mirrored backsplash, double under-mount sink, frameless shower. Take in sweeping city and lake views from your 50' wraparound balcony, and enjoy many quality amenities. Your new home is steps to Square One, Confederation Sq, Transit, Dining, Schools, Library and more. Easy Access to Hwys 403/410/401. (Note: Irregular rooms-measurements approx. Furnished pics virtually staged.) (id:60365)
707 - 4 Lisa Street
Brampton, Ontario
This well-maintained 2-bedroom, 1-bathroom condo is ideally located just steps from the Bramalea City Centre Mall, with 5 minute access to Highway 410, transit, and the GO Station. The unit features a private balcony overlooking the outdoor pool, perfect for relaxing after a long day. Most utilities, underground parking and maintenance are included, offering stress-free living. Amenities include an outdoor pool, playground, party/meeting room, visitor parking, and a newly renovated, state of the art coin laundry facility in the building. (id:60365)
3408 Trelawny Circle
Mississauga, Ontario
A beautifully maintained and thoughtfully upgraded home in a desirable Mississauga Lisgar community. This spacious property offers modern updates and times charm, perfect for families seeking comfort and convenience. Recent upgrades include a brand-new furnace (2024), new dishwasher (2024), and a 200 AMP breaker (2022) for peace of mind. The home features pot lights throughout bedrooms, living room and family room (2022) along with ceiling fans in all bedrooms (2022) for year round comfort. The finished basement was extensively updated in 2022, with new flooring a modern washroom, and the addition of a second room, offering flexible space for a bedroom, office, or recreation. Outdoors, enjoy an extended living area with a deck freshly restrained (2025) perfect for entertaining. This home combines quality updated with everyday functionality, making it truly move-in ready. Don't miss your chance to own this gem! (id:60365)
Upper - 64 Manorheights Street
Richmond Hill, Ontario
****Beautiful Ravine Lot, Back Onto Pond**** Rare Opportunity To Rent This Gorgeous 2 Storey 4 Bedroom Home With 9Ft Ceiling On Both Main And 2nd Floor. Full Kitchen With Stainless Steel Appliances And Breakfast Area Overlook Pond! Hardwood Floor On Main Floor. Direct Access To Garage. Lot Of Potlights T/Out. Main Floor Office & Walk In Closet For Extra Storage!! Basement Is Not Included For The Rent. (id:60365)
4 Magnolia Avenue
Adjala-Tosorontio, Ontario
Welcome to 4 Magnolia Ave, A Stunning Home Situated On A 120' x 210' lot. In The heart Of Colgan. A Prestige Community Crafted by Tribute Communities. This Exquisite Residence Offers 5 Spacious Bedrooms, 5 Bathrooms Perfect For Family Comfort And Privacy. The Home Features Soaring 10-Foot Ceilings On The Main And 9 ft on Upper Levels, Creating An Open Atmosphere Throughout. The Oversized Gourmet Kitchen, Quartz Countertops. Enjoy Your Morning Breakfast In The Bright Breakfast Area That Opens To A Covered Loggia, Providing Seamless Indoor-Outdoor Living. Additional Highlights Include A 4-Car Garage With Two Separate Entrances, Expansive Living And Entertaining Spaces. A Separate Below Grade Entrance to A Legal Basement Apartment Along With An Owner Occupied Side. Basement Construction Has Commenced. Don't Miss This Opportunity..!! (id:60365)
42 Lorne Thomas Place
New Tecumseth, Ontario
Welcome to this beautifully upgraded 4-bedroom home located on a premium corner lot in one of Alliston's most sought-after neighbourhoods. With 9-foot ceilings throughout and over $12,000 invested in high-end appliances, this property offers luxury, space, and functionality perfect for growing families or anyone looking for a move-in-ready home.Inside, you'll find hardwood floors throughout both the main and second levels, paired with a stained staircase that seamlessly ties the design together. The open-concept layout is bright and inviting, featuring pot lights throughout, a cozy gas fireplace, and an abundance of natural light from more than 30 upgraded windows fitted with custom zebra blinds. The kitchen is a true showstopper, with quartz countertops, sleek cabinetry, and modern finishes. The primary bedroom includes a walk-in closet and a beautifully designed ensuite with a frameless glass shower and a double sink. Both upstairs bathrooms have frameless glass showers that give a spa-like feel. Additional highlights include a brand-new air conditioning system, a high-efficiency gas furnace, and a Tesla charging port professionally installed. The home also features ample storage, ambiance lighting, and smart tech elements throughout. The hot water tank is currently a rental. The basement includes removable carpet installed for a temporary children's play area. This home is covered under the Tarion Warranty Program, which is fully transferable to the new buyer with approximately seven years remaining. Located close to schools, parks, and local amenities, this turn-key property delivers the perfect combination of comfort, style, and peace of mind. (id:60365)




